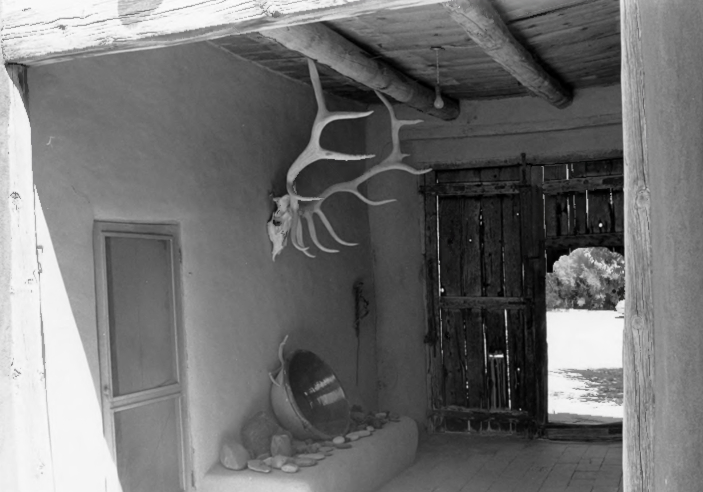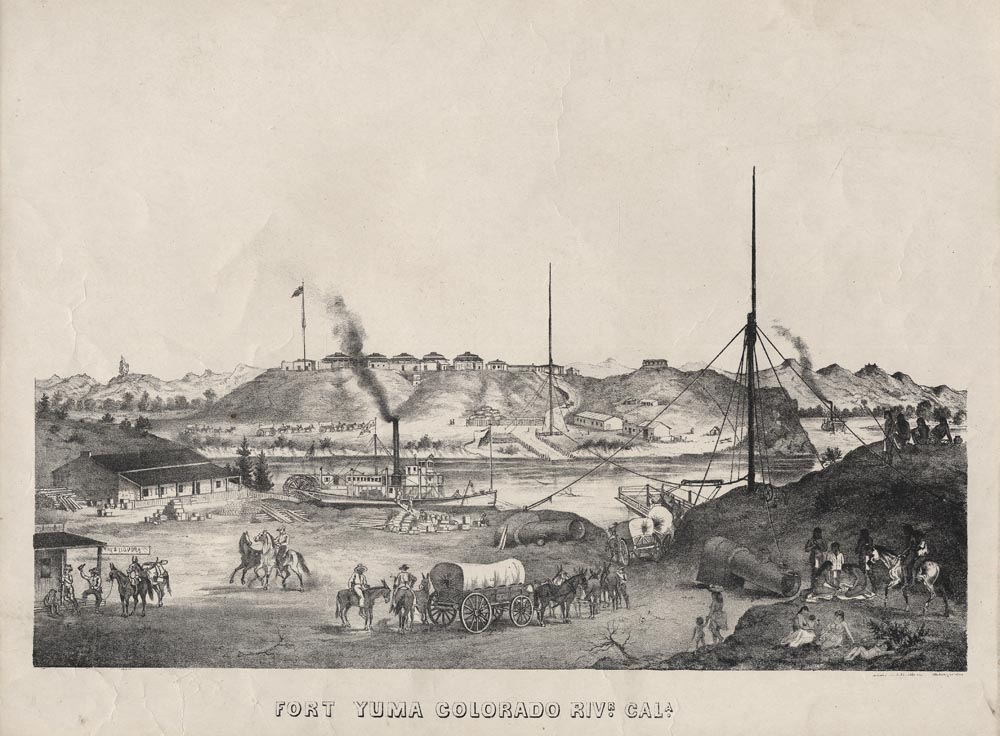|
Zaguan
Zaguan refers to a house plan configuration where a central passageway leads from a front door to a patio or a courtyard. This is found in historic houses in Mexico and in the southwestern U.S. Usually rooms are one deep, with each facing the street or the courtyard. "Zaguan" may properly refer to the passageway, but sometimes refers to the complex as a whole. A zaguán is a space immediately before, or behind the front door of a house or palace that serves as a vestibule to the main entrance. It is often covered, but otherwise open to the elements, and provides direct access from the street to the central courtyard beyond. Being partly outdoors, and at street level, it is frequently used like a mud room, and to stow carriages or cars, or access the service area without going through the house. The zaguán is common, especially in traditional houses and other buildings, throughout Spain and all Hispanic countries. The word comes from the Arabic "istawán" or "usṭuwān h" Exam ... [...More Info...] [...Related Items...] OR: [Wikipedia] [Google] [Baidu] |
Barela-Reynolds House
The Barela-Reynolds House is a historic adobe and brick building complex on the historic plaza in Mesilla, New Mexico, with a store at the front and a house at the rear. A zaguan (covered entryway) leads to a rear courtyard about in plan, enclosed by the buildings, the oldest of which were built around 1850. Two separate parts were merged into one property in 1903. North of the zaguan was a store operated during the 1850s by trader Mariano Yrissari and later by trader Mariano Barela. The front of this portion is topped by a triangular parapet, a Greek Revival style feature adopted into New Mexico's Territorial style, and the triangle is repeated in pedimented lintels of two doorways and two large windows. This part was a silversmith shop, "El Platero", in 1977 (per National Register nomination), which moved to the other part by 2009 (per photo). South of the zaguan is a portion occupied by an antique shop, "Las Viejas" , in 1977 (and occupied by "El Platero" in 2009). This par ... [...More Info...] [...Related Items...] OR: [Wikipedia] [Google] [Baidu] |
Barela–Bledsoe House
The Barela–Bledsoe House is a historic house in the North Valley of Albuquerque, New Mexico. It was built around 1870 by Juan Estevan Barela (1842–1886), a prosperous farmer and merchant. At the time of his death, he owned over of land and 13,000 sheep. The house was inherited by his widow Abundia García de Barela (c. 1849–1943), who owned the property until her death. With . In the twentieth century, it was the residence of Robert Dietz III (c. 1915–1991), whose previous home is also a listed historic property. The Barela–Bledsoe House was listed on the New Mexico State Register of Cultural Properties in 1976 and the National Register of Historic Places in 1979. The house is a one-story, L-shaped building wrapping around the north and east sides of a ''placita'' or courtyard; a former wing enclosing the west side of the courtyard is no longer extant. The two remaining wings are joined by a zaguan, a covered passageway opening onto the placita. A ''portal'' or portic ... [...More Info...] [...Related Items...] OR: [Wikipedia] [Google] [Baidu] |
Salvador Armijo House
The Salvador Armijo House is a historic hacienda in the Old Town neighborhood of Albuquerque, New Mexico. It was originally built in the 1840s by Salvador Armijo (1823–1879), a prosperous merchant who was the nephew of Governor Manuel Armijo. The house remained in the Armijo family for five generations and was remodeled or expanded several times, most notably in the 1870s and the early 1900s. Armijo's great-granddaughter Soledad C. Chacón, the future New Mexico Secretary of State, was a resident there in the early 1900s. During the mid-20th century, much of the building was converted into apartments. with In 1977, Armijo's great-great-granddaughter Frances Wilson sold the house and it was turned into a restaurant, named Maria Theresa after the well-known silver coin. The restaurant closed in 2004. In 2009, the building was purchased by the adjoining Hotel Albuquerque and turned into a party and reception venue. It was listed on the New Mexico State Register of Cultural Proper ... [...More Info...] [...Related Items...] OR: [Wikipedia] [Google] [Baidu] |
Ortiz House (Yuma, Arizona)
Ortiz House in Yuma, Arizona was built in 1901. It was listed on the National Register of Historic Places in 1982. Along with the Polhamus House and the G.W. Norton House, the Ortiz House demonstrates an evolution of house plans in Yuma, by showing "a zaguan configuration with two rows of rooms opening off of a central hall." with See also * List of historic properties in Yuma, Arizona * National Register of Historic Places listings in Yuma County, Arizona This is a list of the National Register of Historic Places listings in Yuma County, Arizona. It is intended to be a complete list of the properties and districts on the National Register of Historic Places in Yuma County, Arizona, Yuma County, A ... References {{National Register of Historic Places Houses in Yuma County, Arizona Houses completed in 1901 Houses on the National Register of Historic Places in Arizona National Register of Historic Places in Yuma County, Arizona Buildings and structures in Yuma, Ar ... [...More Info...] [...Related Items...] OR: [Wikipedia] [Google] [Baidu] |
Georgia O'Keeffe Home And Studio
The Georgia O'Keeffe Home and Studio is a historic house museum in Abiquiú, New Mexico. From 1943 until her death, it was the principal residence and studio of artist Georgia O'Keeffe (1887–1986). It is now part of the Georgia O'Keeffe Museum, which has sites in Santa Fe and Abiquiú. Public tours are available March–November, with advance tickets required. The Home and Studio became a National Historic Landmark in 1998, as one of the most important artistic sites in the southwestern United States. This article incorporates public domain text from this US government website. Description and history The Georgia O'Keeffe Home and Studio is located in the small unincorporated village of Abiquiú, near the St. Thomas Church. The building is a single-story adobe structure, largely built in the traditional style. It has thick adobe walls, and a flat roof supported by a network of vigas and latillas (smaller wooden elements crossing the larger viga beams). The house is organi ... [...More Info...] [...Related Items...] OR: [Wikipedia] [Google] [Baidu] |
El Zaguan
El Zaguan, at 545 Canyon Rd. in Santa Fe, New Mexico, is a historic complex started in 1854. It was listed on the National Register of Historic Places in 2008. The listing included two contributing buildings, three contributing structures, two contributing objects, and a contributing site on . It is Territorial Revival in style. A zaguan is a compound with a street doorway entrance usually leading back to a courtyard, which is surrounded by one-deep rooms. This has also been known as the James L. Johnson House, and is a former residence of Margretta Stewart Dietrich, and later housed the Historic Santa Fe Foundation The Historic Santa Fe Foundation, in Santa Fe, New Mexico, is a nonprofit organization for the preservation, protection, and promotion of the historic properties and diverse cultural items considered worthy of preservation. These properties are list .... It was purchased in 1928 by Dietrich. Changes were made under direction of Santa Fe designer Kate Chapman. Wi ... [...More Info...] [...Related Items...] OR: [Wikipedia] [Google] [Baidu] |
Gutiérrez Hubbell House
The Gutiérrez Hubbell House also known as the James Lawrence and Juliana Gutierrez y Chavez Hubbell House, is a historic territorial-style ''hacienda.'' The original house dates back to the 1820s, and was enlarged in the 1850s and 1860s. It is located in the village of Pajarito in the South Valley of Albuquerque, New Mexico. The house has existed under three national flags: Spain, Mexico and the United States. The house is listed on the State of New Mexico Register of Cultural Properties as a symbol of the blending of Spanish, Native American and Anglo cultures and traditions, and is also listed on the National Register of Historic Places. It is managed by the National Park Service. History The property originally consisted of a 40,000 acre estate owned by Clemente and Josefa Gutiérrez who willed it to their great-granddaughter, Julianita. Sometime later, Julianita married James Lawrence "Santiago" Hubbell in 1849. The Gutiérrez family was a prominent ranching and trading ... [...More Info...] [...Related Items...] OR: [Wikipedia] [Google] [Baidu] |
O%27Keeffe Home3
O, or o, is the fifteenth letter and the fourth vowel letter in the Latin alphabet, used in the modern English alphabet, the alphabets of other western European languages and others worldwide. Its name in English is ''o'' (pronounced ), plural ''oes''. History Its graphic form has remained fairly constant from Phoenician times until today. The name of the Phoenician letter was '' ʿeyn'', meaning "eye", and indeed its shape originates simply as a drawing of a human eye (possibly inspired by the corresponding Egyptian hieroglyph, cf. Proto-Sinaitic script). Its original sound value was that of a consonant, probably , the sound represented by the cognate Arabic letter ع ''ʿayn''. The use of this Phoenician letter for a vowel sound is due to the early Greek alphabets, which adopted the letter as O "omicron" to represent the vowel . The letter was adopted with this value in the Old Italic alphabets, including the early Latin alphabet. In Greek, a variation of the for ... [...More Info...] [...Related Items...] OR: [Wikipedia] [Google] [Baidu] |
Yuma, Arizona
Yuma ( coc, Yuum) is a city in and the county seat of Yuma County, Arizona, United States. The city's population was 93,064 at the 2010 census, up from the 2000 census population of 77,515. Yuma is the principal city of the Yuma, Arizona, Metropolitan Statistical Area, which consists of Yuma County. According to the United States Census Bureau, the 2020 estimated population of the Yuma MSA is 203,247. According to Guinness World Records, Yuma is the "Sunniest City on Earth," promising "sunshine and warm weather at least 91% of the year." Anywhere from 70,000 to over 85,000 out-of-state visitors make Yuma their winter residence. Yuma's weather also makes it an agricultural powerhouse, growing over 175 types of crops, the largest of which is lettuce. Yuma County provides 90% of all leafy vegetables grown from November to March in the United States. Yuma is also known for its large military population due to several military bases, including the Marine Corps Air Station. Yum ... [...More Info...] [...Related Items...] OR: [Wikipedia] [Google] [Baidu] |
Abiquiú, New Mexico
Abiquiú (, , Tewa: ; Northern Tiwa: ) is a census-designated place in Rio Arriba County, in northern New Mexico in the southwestern United States, about 53 miles (85 km) north of Santa Fe. As of 2010, the population was 231. Abiquiú's one school, an elementary school, is part of the Española Public Schools. Abiquiú means "wild choke cherry place" in the Tewa language. It is also called Santo Tomás de Abiquiú and the Pueblo of Santo Tomás de Abiquiú. In the mid-eighteenth century, the Spanish crown provided land grants to '' Genízaros'' here and in other places to establish buffer towns to defend the frontier from raiding tribes such as the Comanche. Abiquiú was one of the homes of American artist Georgia O'Keeffe from 1929 until 1984. The Georgia O'Keeffe Home and Studio is in Abiquiú. The artist also owned property at the nearby Ghost Ranch. Many of her paintings depict scenes near Abiquiú. Demographics History Abiquiú was first settled in 1742 by 24 Tewa ... [...More Info...] [...Related Items...] OR: [Wikipedia] [Google] [Baidu] |



