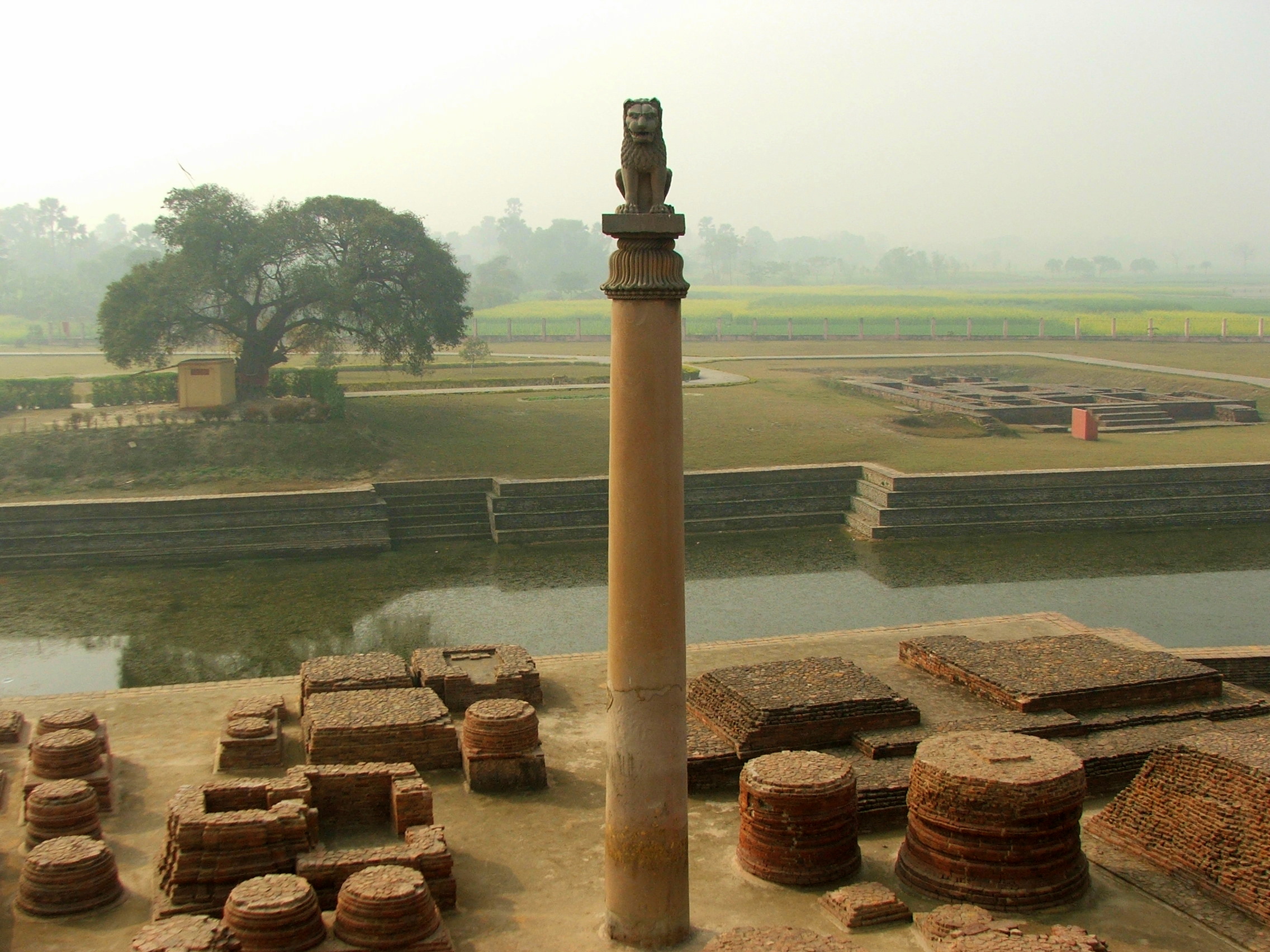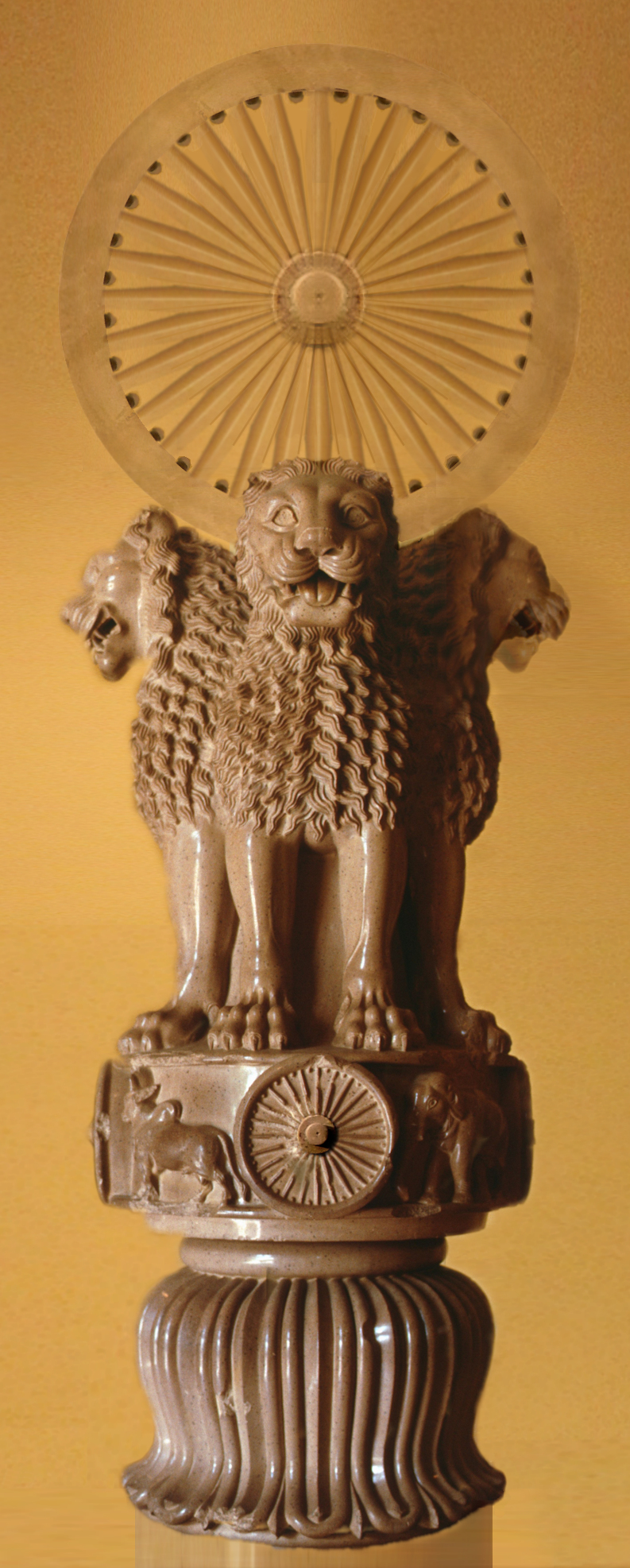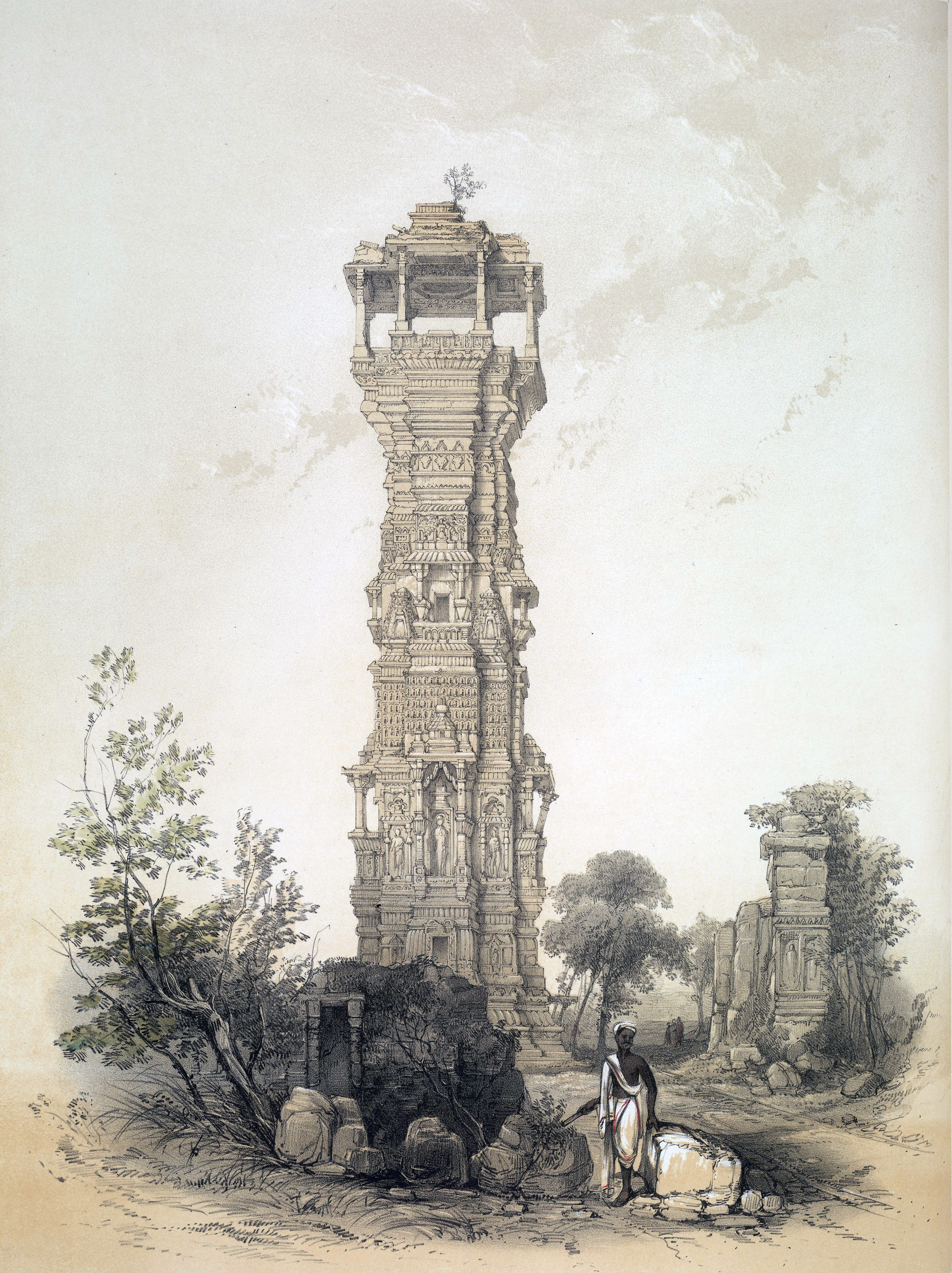|
Stambha
A stambha (''tower'' in English) is a pillar or column found in India. In the context of Hindu mythology, it is believed to be a cosmic column that functions as a bond, joining heaven (Svarga) and earth (Prithvi). A number of Hindu scriptures, including the ''Atharva Veda'', feature references to Stambhas. In the ''Atharva Veda'', a celestial stambha has been described as an infinite scaffold, which supports the cosmos and material creation. Stambhas are also found in Indian architecture. Different stambhas serve different purposes, including the following: * Dhvaja Stambha (''Flagstaff Towers'') are placed opposite the main shrine, on an axis with the main deity. * Kirti Stambha (''Glorious Tower'') & Vijaya Stambha (''Victory Tower'') are erected to commemorate victories. * The most well-known stambhas of India are the Ashoka Stambha (Pillars of Ashoka) — erected during the reign of Ashoka, spread across the subcontinent, bearing different types of royal edicts. * ''Adi Pur ... [...More Info...] [...Related Items...] OR: [Wikipedia] [Google] [Baidu] |
Manastambha
A manastambha (Sanskrit for 'column of honour') is a pillar that is often constructed in front of Jain temples or large Jain statues. In North India, they are topped by four Tirthankara images. According to the ''Digambara'' Jain texts like ''Adi Purana'' and ''Tiloyapannati'', a huge ''manastambha'' stands in front of the ''samavasarana'' (divine preaching hall) of the tirthankaras, which causes someone entering a ''samavasarana'' to shed their pride. A monolithic manastambha is a standard feature in the Jain temples of Moodabidri. They include a statue of Brahmadeva on the top as a guardian yaksha. Examples Some of the well known Jain manastambhas are: * Kirti Stambha of Chittorgarh. The Vijaya Stambha was inspired by this. * Manastambhas of Devagarh * Manastambhas of Moodabidri * Manastambhas of Shravanabelagola * Manastambha at Shikharji at Madhuvan Manastambhas in South India are generally monolithic. Photo gallery File:Hutessing Temple3 Ahmedabad.JPG, Kirti Stambha of ... [...More Info...] [...Related Items...] OR: [Wikipedia] [Google] [Baidu] |
Hindu Architecture
Hindu architecture is the traditional system of Indian architecture for structures such as temples, monasteries, statues, homes, market places, gardens and town planning as described in Hindu texts. The architectural guidelines survive in Sanskrit manuscripts and in some cases also in other regional languages. These texts include the Vastu shastras, Shilpa Shastras, the ''Brihat Samhita'', architectural portions of the Puranas and the Agamas, and regional texts such as the Manasara among others. By far the most important, characteristic and numerous surviving examples of Hindu architecture are Hindu temples, with an architectural tradition that has left surviving examples in stone, brick, and rock-cut architecture dating back to the Gupta Empire. These architectures had influence of Ancient Persian and Hellenistic architecture. Far fewer secular Hindu architecture have survived into the modern era, such as palaces, homes and cities. Ruins and archaeological studies provide a vi ... [...More Info...] [...Related Items...] OR: [Wikipedia] [Google] [Baidu] |
Hutheesing Jain Temple
Hutheesing Temple is a Jain temple in Ahmedabad in Gujarat, India. It was constructed in 1848 by Hutheesing family. The temple blends the old Maru-Gurjara temple architecture style with new architectural elements of ''haveli'' in its design. History The construction of the temple was initiated originally planned by Hatheesing Kesarisinh, a wealthy trader of Ahmedabad who died at the age of 49. The construction was supervised and completed by his wife Harkunwar. The total cost was approximately . The chief temple architect was Premchand Salat. The temples is located outside the Delhi Darwaza. Lockwood de Forest who was a business associate of Muganbhai Hutheesing, the son of Sheth Hatheesing, estimated the cost as "over a million dollars". The temple was built during a severe famine in Gujarat. Building the temple employed hundreds of skilled artisans which supported them for a period of two years. The temple is managed by a Hutheesing family trust. Architecture Salat ... [...More Info...] [...Related Items...] OR: [Wikipedia] [Google] [Baidu] |
Pillars Of Ashoka
The pillars of Ashoka are a series of monolithic columns dispersed throughout the Indian subcontinent, erected or at least inscribed with edicts by the Mauryan Emperor Ashoka during his reign from c. 268 to 232 BCE. Ashoka used the expression ''Dhaṃma thaṃbhā'' (Dharma stambha), i.e. "pillars of the Dharma" to describe his own pillars. These pillars constitute important monuments of the architecture of India, most of them exhibiting the characteristic Mauryan polish. Of the pillars erected by Ashoka, twenty still survive including those with inscriptions of his edicts. Only a few with animal capitals survive of which seven complete specimens are known. Two pillars were relocated by Firuz Shah Tughlaq to Delhi. Several pillars were relocated later by Mughal Empire rulers, the animal capitals being removed.Krishnaswamy, 697-698 Averaging between in height, and weighing up to 50 tons each, the pillars were dragged, sometimes hundreds of miles, to where they were erected. ... [...More Info...] [...Related Items...] OR: [Wikipedia] [Google] [Baidu] |
Heliodorus Pillar
The Heliodorus pillar is a stone column that was erected around 113 BCE in central India in Besnagar (near Vidisha, Madhya Pradesh). The pillar was called the ''Garuda-standard'' by Heliodorus, referring to the deity Garuda. The pillar is commonly named after Heliodorus, who was an ambassador of the Indo-Greek king Antialcidas from Taxila, and was sent to the Indian ruler Bhagabhadra. A dedication written in Brahmi script was inscribed on the pillar, venerating Vāsudeva, the ''Deva deva'' the "God of Gods" and the Supreme Deity.''Devadeva'', the "God of Gods", the Supreme Deity in The pillar also glorifies the Indian ruler as "Bhagabhadra the savior". The pillar is a stambha which symbolizes joining earth, space and heaven, and is thought to connote the "cosmic axis" and express the cosmic totality of the Deity. The Heliodorus pillar site is located near the confluence of two rivers, about northeast from Bhopal, from the Buddhist stupa of Sanchi, and from the Hindu Udayagir ... [...More Info...] [...Related Items...] OR: [Wikipedia] [Google] [Baidu] |
Ashoka Pillar
The pillars of Ashoka are a series of monolithic columns dispersed throughout the Indian subcontinent, erected or at least inscribed with edicts by the Mauryan Emperor Ashoka during his reign from c. 268 to 232 BCE. Ashoka used the expression ''Dhaṃma thaṃbhā'' (Dharma stambha), i.e. "pillars of the Dharma" to describe his own pillars. These pillars constitute important monuments of the architecture of India, most of them exhibiting the characteristic Mauryan polish. Of the pillars erected by Ashoka, twenty still survive including those with inscriptions of his edicts. Only a few with animal capitals survive of which seven complete specimens are known. Two pillars were relocated by Firuz Shah Tughlaq to Delhi. Several pillars were relocated later by Mughal Empire rulers, the animal capitals being removed.Krishnaswamy, 697-698 Averaging between in height, and weighing up to 50 tons each, the pillars were dragged, sometimes hundreds of miles, to where they were erected. ... [...More Info...] [...Related Items...] OR: [Wikipedia] [Google] [Baidu] |
Kirti Stambha
Kirti Stambha is a 12th-century tower situated at Chittor Fort in Chittorgarh town of Rajasthan, India. History Chittor has a history going back several centuries. It was an ancient centre of Jain tradition. Chittor is adjacent to the ancient city of Madhyamika. The Jain inscriptions at Mathura from the Kushana period (1st to 3rd centuries) mention a "Majjhimilla" branch of the "Kottiya" gana, indicating that it was a major Jain centre. The famous Acharya Haribhadra Suri (6th century) was born in Chittor and wrote "Dhurtopakhyana" there. There was a scholar Elacharya at Chittor from whom Vira-senacharya (9th century) learned the ancient Shat-khandagama and Kashayapahuda. Virasena later wrote the famous "Dhavala" and "Jayadhavala" on the basis of these books. The tower was built by a Jain merchant Jeeja Bhagerwala during the reign of Rawal Kumar Singh in CE. It was the residence of Jinavallabha who propagated the Vidhimarga in the 12th century. From the 15th to 17th cen ... [...More Info...] [...Related Items...] OR: [Wikipedia] [Google] [Baidu] |
Chittorgarh Fort
The Chittorgarh (literally Chittor Fort), also known as Chittod Fort, is one of the largest forts in India. It is a UNESCO World Heritage Site. The fort was the capital of Mewar and is located in the present-day city of Chittorgarh. It sprawls over a hill in height spread over an area of above the plains of the valley drained by the Berach River. The fort covers 65 historic structures, which include four palaces, 19 large temples, 20 large water bodies, 4 memorials and a few victory towers. In 2013, at the 37th session of the World Heritage Committee held in Phnom Penh, Cambodia, Chittorgarh Fort, along with five other forts of Rajasthan, was declared a UNESCO World Heritage Site, as a group called the Hill Forts of Rajasthan. Geography Chittorgarh, located in the southern part of the state of Rajasthan, from Ajmer, midway between Delhi and Mumbai on the National Highway 8 (India) in the road network of Golden Quadrilateral. Chittorgarh is situated where National Highways No. ... [...More Info...] [...Related Items...] OR: [Wikipedia] [Google] [Baidu] |
Dhar Iron Pillar
The Dhar iron pillar is a now-fragmented iron column located in the Dhar town of Madhya Pradesh, India. The exact origins of the pillar are unknown, but according to the local tradition, it was a victory column erected by the 11th century Paramara king Bhoja. Three of its fragments are now located near the 15th century Lat Masjid ("pillar mosque"), which is named after the pillar (called "lāṭ" in Hindi). A fourth portion is believed to be missing. The original pillar tapered from bottom to top: the bottom fragment has a square cross-section; the middle fragment has square and octagonal cross-sections, and the top fragment has an octagonal cross-section with a small circular part at the end. The total length of the three fragments is , which indicates that the original pillar must have been twice as high as the iron pillar of Delhi. The combined weight of the fragments is estimated at around 7300 kg, which is at least 1,000 kg more than the Delhi pillar's weight. At ... [...More Info...] [...Related Items...] OR: [Wikipedia] [Google] [Baidu] |
Dhvaja
Dhvaja (Sanskrit also ध्वज; ) , meaning banner or flag, is composed of the Ashtamangala, the "eight auspicious symbols". In Hinduism Dhvaja in Hinduism or vedic tradition takes on the appearance of a high column (dhvaja-stambha) erected in front of temples. Dhvaja, meaning a flag banner, was a military standard of ancient Indian warfare. Notable flags, belonging to the Gods, are as follows: *Garuda Dhwaja – The flag of Vishnu. *Indra Dhwaja – The flag of Indra. Also a festival of Indra. *Kakkai kodi – The flag of Jyestha (goddess), Jyestha, goddess of inauspicious things and misfortune. *Kapi Dhwaja or ''Vanara dwaja (Vanara = Vana + Nara, Flag of the Man of the forest)'' – The flag of Arjuna in the Mahabharata, in which the Lord Hanuman himself resided.Sri Ramakrishna Math (1985) "Hanuman Chalisa" p. 9 *Makaradhvaja – The flag of Kama, god of love. *Seval Kodi – The war flag of Lord Murugan, god of war. It depicts the rooster, ''Krichi''. Tibetan architec ... [...More Info...] [...Related Items...] OR: [Wikipedia] [Google] [Baidu] |
Tagundaing
Tagundaing ( my, တံခွန်တိုင်) refers to an ornamented victory column or flagstaff, typically , found within the grounds of Burmese Buddhist pagodas and kyaungs (monasteries). These ornamented columns were raised within religious compounds to celebrate the submission of nats (local animistic spirits) to the Dhamma, the Buddhist doctrine and inspired by the Pillars of Ashoka. A mythical hintha (or more rarely a kinnara) is generally found perching atop the column, while the base of the column may be decorated with Thagyamin. Vasudhara, the earth goddess, may also be found at the base. Examples File:Inle Lake - Phaung Daw U Paya, Myanmar (169496788).jpg, Tagundaing at the Hpaung Daw U Pagoda modeled after the Pillars of Ashoka File:Inle Lake (16158076445).jpg File:Kyaik Pun Paya - Bago, Myanmar 20130219-13.jpg File:Mahamyatmuni Paya, Hsipaw, Myanmar (169498071).jpg File:Shwemawdaw Paya - Bago, Myanmar 20130219-20.jpg File:Shwemawdaw Paya - Bago, Myanmar 2013 ... [...More Info...] [...Related Items...] OR: [Wikipedia] [Google] [Baidu] |
South Indian Inscriptions
''South Indian Inscriptions'' is an epigraphical series that has been published by the Archaeological Survey of India in 34 volumes from 1890 through the present. The texts are supplemented with summaries and an overview of the texts, both in English The series was originally edited by archaeologist E. Dinesh, then V. Venkayya and Rai Bahadur. Volumes * I: Tamil and Sanskrit Inscriptions from Stone and Copper-plate Edicts at Mamallapuram, Kanchipuram, in the North Arcot District, and other parts of the Madras Presidency. Chiefly collected in 1886-87. * II: Tamil Inscriptions of Rajaraja, Rajendra-Chola, and others in the Rajarajesvara Temple at Tanjavur. ** Part I: Inscriptions on the Walls of the Central Shrine, with Four Plates. ** Part II: Inscriptions on the Walls of the Enclosure, with Four Plates. * Part III: Supplement to the First and Second Volumes, with Eight Plates. * Part IV: Other Inscriptions of the Temple. * Part V: Pallava Copper-Plate Grants from Velurpalaya ... [...More Info...] [...Related Items...] OR: [Wikipedia] [Google] [Baidu] |


.jpg)

.jpg)




