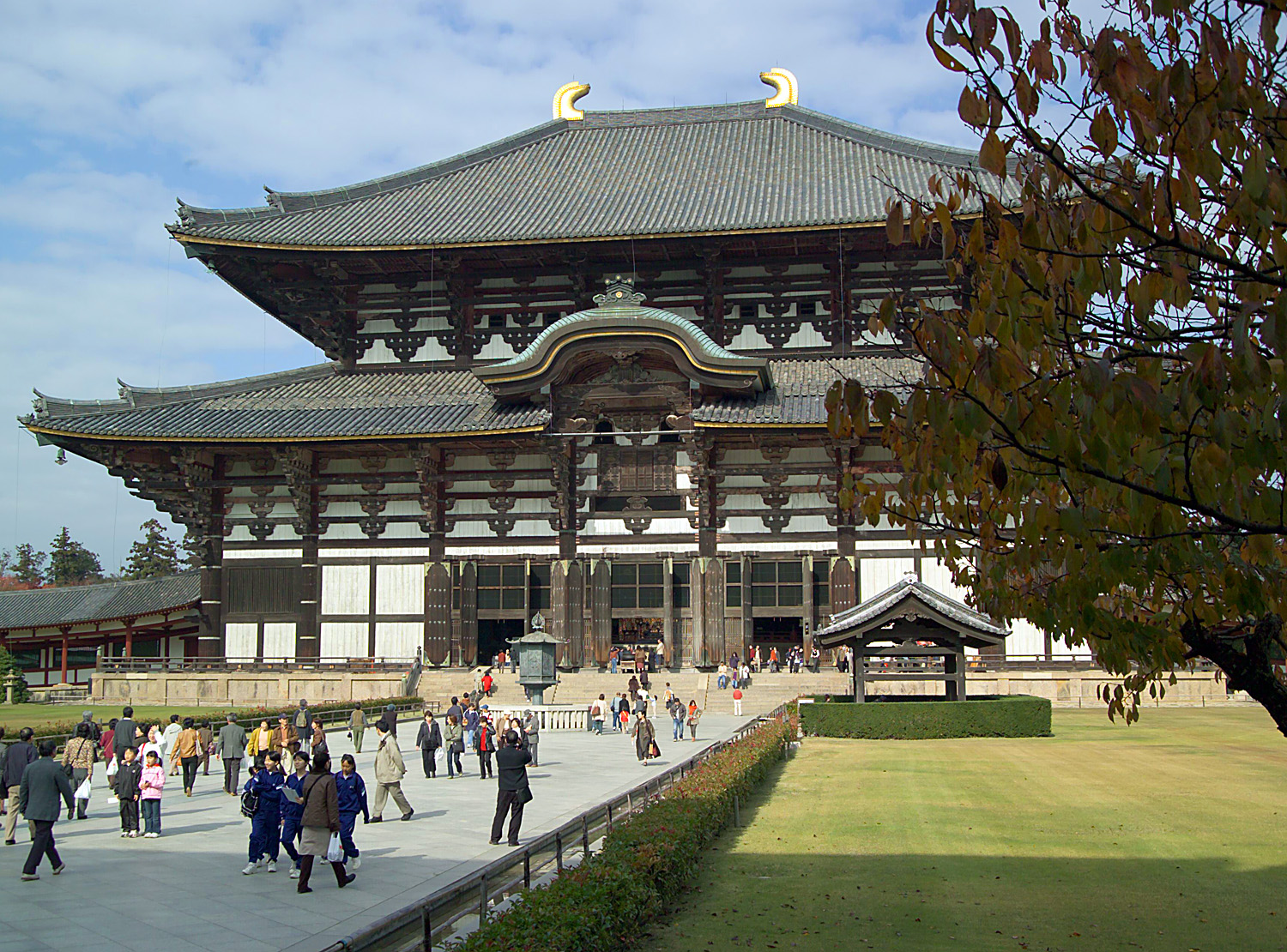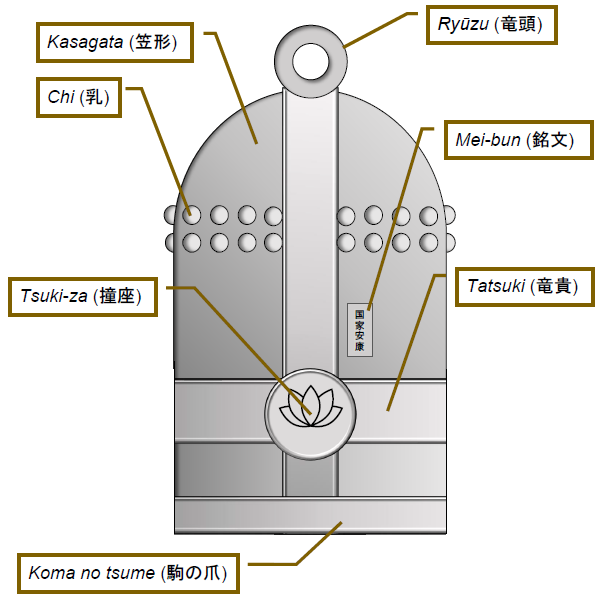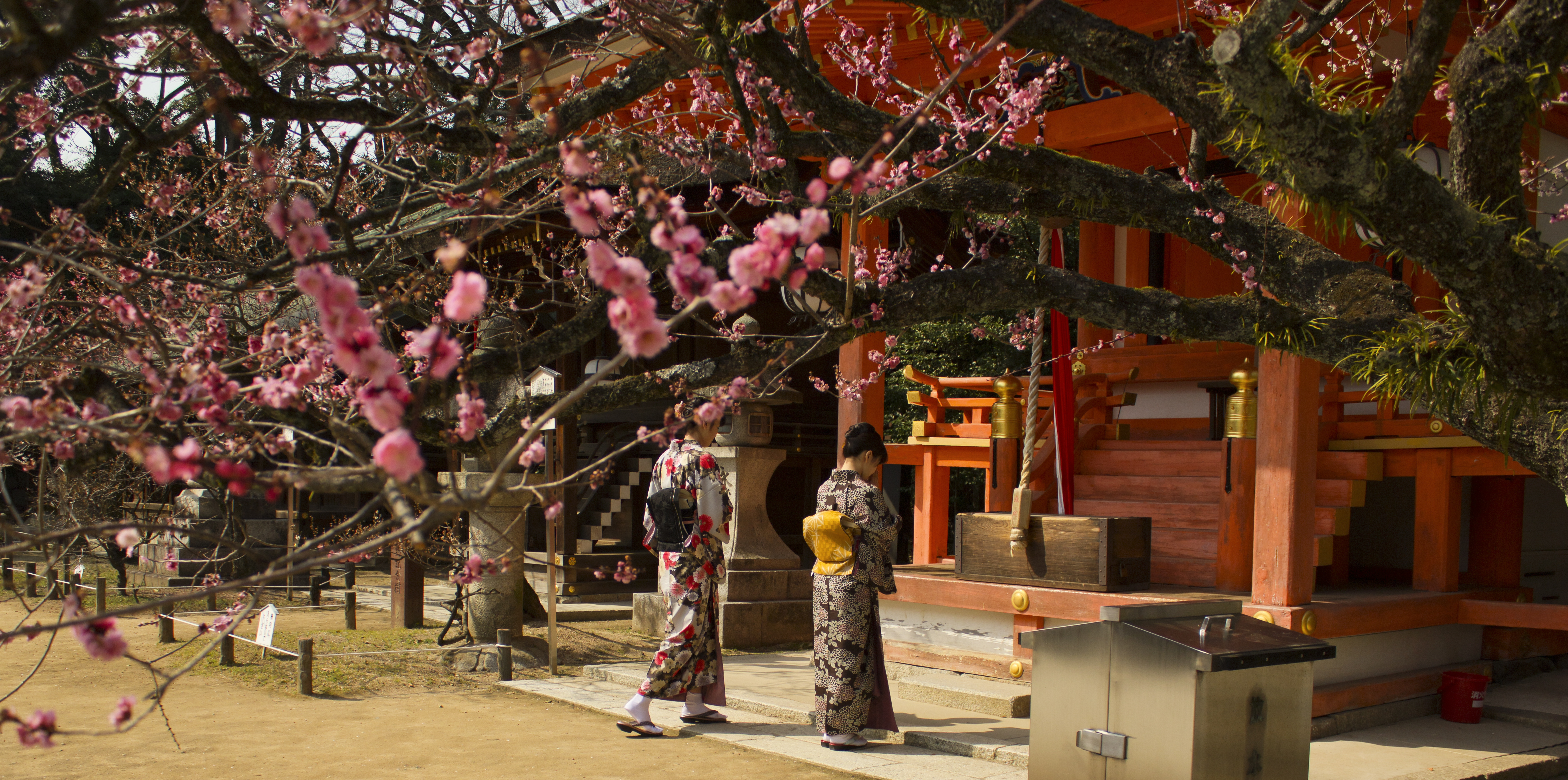|
Shōrō
The two main types of bell tower in Japan The or is the bell tower of a Buddhist temples in Japan, Buddhist temple in Japan, housing the temple's . It can also be found at some Shinto shrines which used to function as temples (see article ''Shinbutsu shūgō''), as for example Nikkō Tōshō-gū. Two main types exist, the older , which has walls, and the more recent or , which does not. History During the Nara period (710–794), immediately after the arrival of Buddhism in Japan bell towers were 3 x 2 Ken (architecture), bay, 2 storied buildings. A typical temple ''garan'' had normally two, one to the left and one to the right of the ''kyōzō'' (or ''kyō-dō''), the sūtra repository. An extant example of this style is Hōryū-ji's Sai-in Shōrō in Nara, Nara, Nara (see photo in the gallery). During the following Heian period (794–1185) was developed a new style called ''hakamagoshi'' which consisted of a two storied, hourglass-shaped building with the bell hanging f ... [...More Info...] [...Related Items...] OR: [Wikipedia] [Google] [Baidu] |
Buddhist Temples In Japan
Buddhist temples or monasteries are (along with Shinto shrines) the most numerous, famous, and important religious buildings in Japan.The term "Shinto shrine" is used in contrast to "Buddhist temple" to mirror the distinction made in Japanese between Shinto and Buddhist religious structures. In Japanese the first are called , the second . The shogunates or leaders of Japan have made it a priority to update and rebuild Buddhist temples since the Azuchi–Momoyama period, Momoyama period (late 16th century). The Japanese language, Japanese word for a Buddhist monastery is (kanji, ''kun'' reading), and the same kanji also has the pronunciation ''ji'' (''on'' reading), so temple names frequently end in ''-dera'' (rendaku, voiced) or ''-ji''. Another ending, , is normally used to refer to minor temples. Examples of temple names that have these suffixes are Kiyomizu-dera, Enryaku-ji and Kōtoku-in. Etymology The Japanese word for a Buddhist temple, , was anciently also written phonetic ... [...More Info...] [...Related Items...] OR: [Wikipedia] [Google] [Baidu] |
Japanese Buddhist Architecture
Examples of Buddhist architecture in Japan Japanese Buddhist architecture is the architecture of Buddhist temples in Japan, consisting of locally developed variants of architectural styles born in China.p=716/ref> After Buddhism arrived from the continent via the Three Kingdoms of Korea in the 6th century, an effort was initially made to reproduce the original buildings as faithfully as possible, but gradually local versions of continental styles were developed both to meet Japanese tastes and to solve problems posed by local weather, which is more rainy and humid than in China. The first Buddhist sects were Nara, Nara, Nara's six ,The six sects were called Sanron-, Jōjitsu-, Hossō-, Kusha-, Ritsu-, and Kegon-shū. followed during the Heian period by Kyoto's Shingon and Tendai. Later, during the Kamakura period, in Kamakura, Kanagawa, Kamakura were born the Jōdo and the native Japanese sect Nichiren-shū. At roughly the same time, Zen Buddhism arrived from China, strongly i ... [...More Info...] [...Related Items...] OR: [Wikipedia] [Google] [Baidu] |
Bonshō
, also known as or are large bell (instrument), bells found in Buddhist temples in Japan, Buddhist temples throughout Japan, used to summon the monks to prayer and to demarcate periods of time. Rather than containing a clapper, are struck from the outside, using either a handheld mallet or a beam suspended on ropes. The bells are usually made from bronze, using a form of Casting (metalworking)#Expendable mold casting, expendable mould casting. They are typically augmented and ornamented with a variety of Boss (architecture), bosses, raised bands and inscriptions. The earliest of these bells in Japan date to around 600 Common Era, CE, although the general design is of much earlier Chinese origin and shares some of the features seen in ancient Chinese bells. The bells' penetrating and pervasive tone carries over considerable distances, which led to their use as signals, timekeepers and alarms. In addition, the sound of the bell is thought to have supernatural properties; it is ... [...More Info...] [...Related Items...] OR: [Wikipedia] [Google] [Baidu] |
Kyōzō
in Japanese Buddhist architecture is a repository for sūtras and chronicles of the temple history. It is also called , , or . In ancient times the ''kyōzō'' was placed opposite the shōrō, belfry on the east–west axis of the temple. The earliest extant ''kyōzō'' is at Hōryū-ji, and it is a two-storied structure. An example of one-storied ''kyōzō'' is at Tōshōdai-ji in Nara, Nara, Nara. A ''kyōzō's'' usual size is 3 x 3 ken (architecture), ''ken''. All storage buildings are equipped with shelving to store the containers that hold the rolled sūtras. Some temples have circular revolving shelves for sūtra storage: a central pillar revolves, like a vertical axle, and octahedral tubes are attached to it. A revolving sūtra storage case is called . Revolving shelves are convenient because they allow priests and monks to select the needed sūtra quickly. Eventually, in some ''kyōzō'' the faithful were permitted to push the shelves around the pillar while praying—it ... [...More Info...] [...Related Items...] OR: [Wikipedia] [Google] [Baidu] |
Shinto Shrine
A Stuart D. B. Picken, 1994. p. xxiii is a structure whose main purpose is to house ("enshrine") one or more kami, , the deities of the Shinto religion. The Also called the . is where a shrine's patron is or are enshrined.Iwanami Japanese dictionary The may be absent in cases where a shrine stands on or near a sacred mountain, tree, or other object which can be worshipped directly or in cases where a shrine possesses either an altar-like structure, called a himorogi, , or an object believed to be capable of attracting spirits, called a yorishiro, , which can also serve as direct bonds to a . There may be a and other structures as well. Although only one word ("shrine") is used in English, in Japanese, Shinto shrines may carry any one of many different, non-equivalent names like , , , , , , , , , or . Miniature shrines (hokora, ) can occasionally be found on roadsides. Large shrines sometimes have on their precincts miniature shrines, or . Because the and once had differe ... [...More Info...] [...Related Items...] OR: [Wikipedia] [Google] [Baidu] |
Nara, Nara
is the capital city of Nara Prefecture, Japan. , Nara has an estimated population of 367,353 according to World Population Review, making it the largest city in Nara Prefecture and sixth-largest in the Kansai region of Honshu. Nara is a core city located in the northern part of Nara Prefecture bordering the Kyoto Prefecture. Nara was the capital of Japan during the Nara period from 710 to 784 as the seat of the Emperor before the capital was moved to Nagaoka-kyō, except for the years 740 to 745, when the capital was placed in Kuni-kyō, Naniwa-kyō and Shigaraki Palace. Nara is home to eight major historic temples, shrines, and heritage sites, specifically Tōdai-ji, Saidai-ji, Kōfuku-ji, Kasuga Shrine, Gangō-ji, Yakushi-ji, Tōshōdai-ji, and the Heijō Palace, together with Kasugayama Primeval Forest, collectively form the Historic Monuments of Ancient Nara, a UNESCO World Heritage Site. Etymology By the Heian period, a variety of different characters had ... [...More Info...] [...Related Items...] OR: [Wikipedia] [Google] [Baidu] |
Bell Towers
A bell tower is a tower that contains one or more bells, or that is designed to hold bells even if it has none. Such a tower commonly serves as part of a Christian church, and will contain church bells, but there are also many secular bell towers, often part of a municipal building, an educational establishment, or a tower built specifically to house a carillon. Church bell towers often incorporate clocks, and secular towers usually do, as a public service. The term campanile (, also , ), from the Italian ''campanile'', which in turn derives from ''campana'', meaning "bell", is synonymous with ''bell tower''; though in English usage campanile tends to be used to refer to a free standing bell tower. A bell tower may also in some traditions be called a belfry, though this term may also refer specifically to the substructure that houses the bells and the ringers rather than the complete tower. The tallest free-standing bell tower in the world, high, is the Mortegliano Bell Tow ... [...More Info...] [...Related Items...] OR: [Wikipedia] [Google] [Baidu] |
Japanese Architectural Features
Japanese may refer to: * Something from or related to Japan, an island country in East Asia * Japanese language, spoken mainly in Japan * Japanese people, the ethnic group that identifies with Japan through ancestry or culture ** Japanese diaspora, Japanese emigrants and their descendants around the world * Japanese citizens, nationals of Japan under Japanese nationality law ** Foreign-born Japanese, naturalized citizens of Japan * Japanese writing system, consisting of kanji and kana * Japanese cuisine, the food and food culture of Japan See also * List of Japanese people * * Japonica (other) * Japanese studies , sometimes known as Japanology in Europe, is a sub-field of area studies or East Asian studies involved in social sciences and humanities research on Japan. It incorporates fields such as the study of Japanese language, history, culture, litera ... {{disambiguation Language and nationality disambiguation pages ... [...More Info...] [...Related Items...] OR: [Wikipedia] [Google] [Baidu] |
Glossary Of Shinto
This is the glossary of Shinto, including major terms on the subject. Words followed by an asterisk (*) are illustrated by an image in one of the photo galleries. __NOTOC__ A * – A red papier-mâché cow bobblehead toy; a kind of ''engimono'' and an ''omiyage'' (a regional souvenir in Japan) that is considered symbolic of Aizu. * – A type of fan held by aristocratic women of the Heian period when formally dressed; it is brightly painted with tassels and streamers on the ends. Held today in Shinto by a ''miko'' in formal costume for festivals. See also ''hiôgi''. * – The term's meaning is not limited to moral evil, and includes misfortune, inferiority and unhappiness. * – A malevolent fire spirit, demon or devil. * – Also known as the ''Akujin'', the ''Kibi-no-Ananowatari-no-Kami'' and as the ''Anato-no-Kami'', ''Akuru'' is a malevolent ''kami'' that is mentioned in the ''Keikoki'' (records regarding the time of the Emperor Keiko), the ''Nihonshoki'' (Chronicles o ... [...More Info...] [...Related Items...] OR: [Wikipedia] [Google] [Baidu] |
Rōmon
The is one of two types of two-storied gates used in Japan (the other one being the '' nijūmon'', see photo in the gallery below). Even though it was originally developed by Buddhist architecture, it is now used at both Buddhist temples and Shinto shrines. Its otherwise normal upper story is inaccessible and therefore offers no usable space. It is in this respect similar to the ''tahōtō'' (a two-storied pagoda) and the multi-storied pagoda, neither of which offers, in spite of appearances, usable space beyond the first story. In the past, the name also used to be sometimes applied to double-roof gates. This extremely common single-roof gate was developed from the double-roofed ''nijūmon'', replacing the flanking roof above the first floor with a very shallow balcony with a balustrade that skirts the entire upper story. Therefore, while the ''nijūmon'' has a series of brackets ('' tokyō'') supporting the roof's eaves both at the first and at the second story, in the ''rōm ... [...More Info...] [...Related Items...] OR: [Wikipedia] [Google] [Baidu] |
Irimoya-zukuri
The East Asian hip-and-gable roof (''Xiēshān'' (歇山) in Chinese, ''Paljakjibung'' (팔작지붕) in Korean and ''Irimoya'' (入母屋) in Japanese) also known as 'resting hill roof', consists of a hip roof that slopes down on all four sides and integrates a gable on two opposing sides. It is usually constructed with two large sloping roof sections in the front and back respectively, while each of the two sides is usually constructed with a smaller roof section. The style is Chinese in origin, and has spread across much of East and Continental Asia. The original Chinese style and similar styles are not only found in the traditional architectures of Japan, Korea, and Vietnam but also other countries such as Mongolia, Buryatia, Kalmykia, Tuva, Bhutan, and Tibet, and even South Asian countries like India, Sri Lanka, and Nepal. A similar, generally taller and originally thatched hip and gable style is also traditionally used in Southeast Asia such as in the Philippines and in I ... [...More Info...] [...Related Items...] OR: [Wikipedia] [Google] [Baidu] |
Gabled Roof
A gable roof is a roof consisting of two sections whose upper horizontal edges meet to form its roof ridge, ridge. The most common roof shape in cold or temperate climates, it is constructed of rafters, roof trusses or purlins. The roof pitch, pitch of a gable roof can vary greatly. Distribution The gable roof is so common because of the simple design of the roof timbers and the rectangular shape of the roof sections. This avoids details which require a great deal of work or cost and which are prone to damage. If the pitch or the rafter lengths of the two roof sections are different, it is described as an 'asymmetrical gable roof'. A gable roof on a church tower (gable tower) is usually called a 'cheese wedge roof' (''Käsbissendach'') in Switzerland. Its versatility means that the gable roof is used in many regions of the world. In regions with strong winds and heavy rain, gable roofs are built with a steep pitch in order to prevent the ingress of water. By comparison, in al ... [...More Info...] [...Related Items...] OR: [Wikipedia] [Google] [Baidu] |









