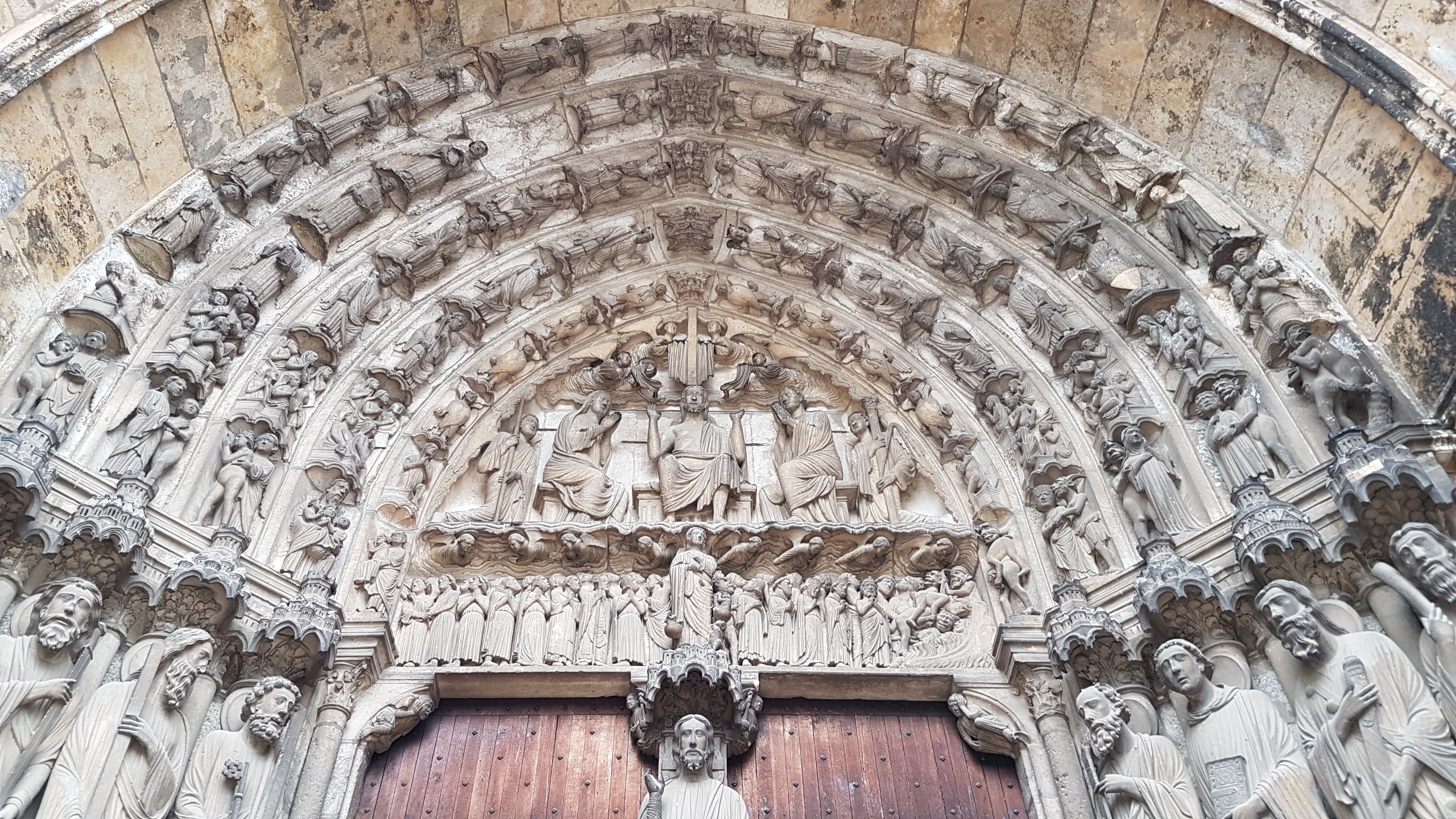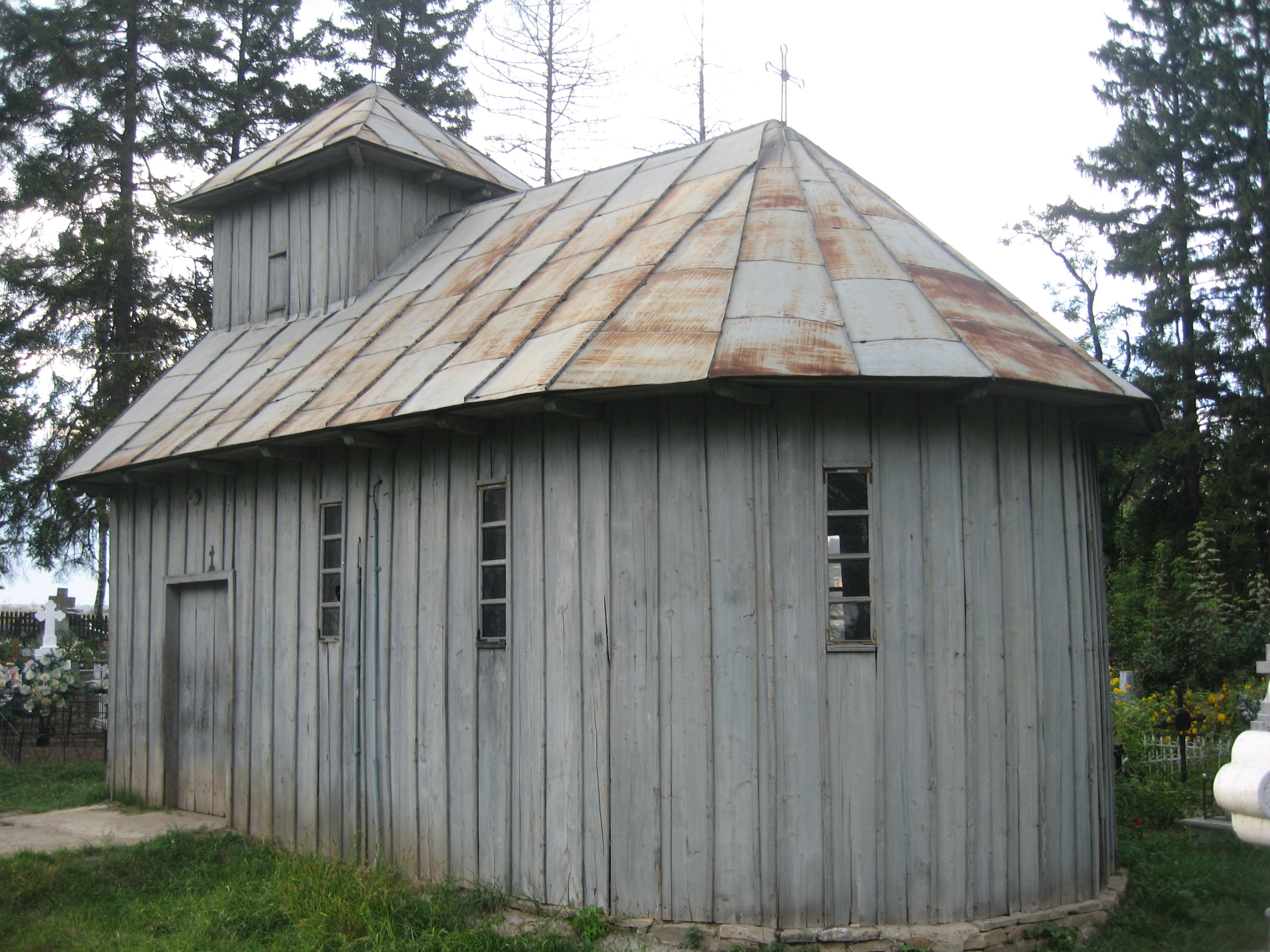|
Molding (architecture)
Moulding (spelled molding in the United States), or coving (in United Kingdom, Australia), is a strip of material with various profiles used to cover transitions between surfaces or for decoration. It is traditionally made from solid Millwork (building material), milled wood or plaster, but may be of plastic or reformed wood. In classical architecture and sculpture, the moulding is often carved in marble or other List of stone, stones. A "plain" moulding has right-angled upper and lower edges. A "sprung" moulding has upper and lower edges that bevel towards its rear, allowing mounting between two non-parallel planes (such as a wall and a ceiling), with an open space behind. Mouldings may be decorated with Patera (architecture), paterae as long, uninterrupted elements may be boring for eyes. Types Decorative mouldings have been made of wood, Rock (geology), stone and cement. Recently mouldings have been made of extruded PVC and Expanded Polystyrene (EPS) as a core with a ceme ... [...More Info...] [...Related Items...] OR: [Wikipedia] [Google] [Baidu] |
Archivolt
An archivolt (or voussure) is an ornamental moulding or band following the curve on the underside of an arch. It is composed of bands of ornamental mouldings (or other architectural elements) surrounding an arched opening, corresponding to the architrave in the case of a rectangular opening. The word is sometimes used to refer to the under-side or inner curve of the arch itself (more properly, the ''intrados''). Most commonly archivolts are found as a feature of the arches of church portals. The mouldings and sculptures on these archivolts are used to convey a theological story or depict religious figures and ideologies of the church in order to represent the gateway between the holy space of the church and the external world. The presence of archivolts on churches is seen throughout history, although their design, both architecturally and artistically, is heavily influenced by the period they were built in and the churches they were designed for. Etymology The word origin ... [...More Info...] [...Related Items...] OR: [Wikipedia] [Google] [Baidu] |
Pendant
A pendant is a loose-hanging piece of jewellery, generally attached by a small loop to a necklace, which may be known as a "pendant necklace". A pendant earring is an earring with a piece hanging down. Its name stems from the Latin word ''pendere'' and Old French word ''pendr'', both of which translate to "to hang down". In modern French, ''pendant'' is the gerund form of ''pendre'' ("to hang") and also means "during". The extent to which the design of a pendant can be incorporated into an overall necklace makes it not always accurate to treat them as separate items. In some cases, though, the separation between necklace and pendant is far clearer. Overview Pendants are among the oldest recorded types of bodily adornment. Stone, shell, pottery, and more perishable materials were used. Ancient Egyptians commonly wore pendants, some shaped like hieroglyphs. Pendants can have several functions, which may be combined: * Award (i.e., Scouting Ireland Chief Scout's Award, ... [...More Info...] [...Related Items...] OR: [Wikipedia] [Google] [Baidu] |
Batten
A batten is most commonly a strip of solid material, historically wood but can also be of plastic, metal, or fiberglass. Battens are variously used in construction, sailing, and other fields. In the lighting industry, battens refer to linear light fittings. In the steel industry, battens used as furring may also be referred to as "top hats", in reference to the profile of the metal. Roofing ''Roofing battens'' or ''battening'', also called ''roofing lath'', are used to provide the fixing point for roofing materials such as shingles or tiles. The spacing of the battens on the trusses or rafters depend on the type of roofing material and are applied horizontally like purlins. Battens are also used in metal roofing to secure the sheets called a ''batten-seam roof'' and are covered with a ''batten roll joint''. Some roofs may use a grid of battens in both directions, known as a ''counter-batten system'', which improves ventilation. Roofing battens are most commonly made ... [...More Info...] [...Related Items...] OR: [Wikipedia] [Google] [Baidu] |
Floor
A floor is the bottom surface of a room or vehicle. Floors vary from simple dirt in a cave to many layered surfaces made with modern technology. Floors may be stone, wood, bamboo, metal or any other material that can support the expected load. The levels of a building are often referred to as floors, although a more proper term is storey. Floors typically consist of a subfloor for support and a floor covering used to give a good walking surface. In modern buildings the subfloor often has electrical wiring, plumbing, and other services built in. As floors must meet many needs, some essential to safety, floors are built to strict building codes in some regions. Special floor structures Where a special floor structure like a floating floor is laid upon another floor, both may be called subfloors. Special floor structures are used for a number of purposes: * Balcony, a platform projecting from a wall * Floating floor, normally for noise or vibration reduction * Glass ... [...More Info...] [...Related Items...] OR: [Wikipedia] [Google] [Baidu] |
Wall
A wall is a structure and a surface that defines an area; carries a load; provides security, shelter, or soundproofing; or, is decorative. There are many kinds of walls, including: * Walls in buildings that form a fundamental part of the superstructure or separate interior rooms, sometimes for fire safety *Glass walls (a wall in which the primary structure is made of glass; does not include openings within walls that have glass coverings: these are windows) * Border barriers between countries * Brick walls * Defensive walls in fortifications * Permanent, solid fences * Retaining walls, which hold back dirt, stone, water, or noise sound * Stone walls * Walls that protect from oceans ( seawalls) or rivers ( levees) Etymology The term ''wall'' comes from Latin ''vallum'' meaning "...an earthen wall or rampart set with palisades, a row or line of stakes, a wall, a rampart, fortification..." while the Latin word ''murus'' means a defensive stone wall. English uses th ... [...More Info...] [...Related Items...] OR: [Wikipedia] [Google] [Baidu] |
Baseboard
In architecture, a baseboard (also called skirting board, skirting, wainscoting, mopboard, trim, floor molding, or base molding) is usually wooden or vinyl board covering the lowest part of an interior wall. Its purpose is to cover the joint between the wall surface and the floor. It covers the uneven edge of flooring next to the wall; protects the wall from kicks, abrasion, and furniture; and can serve as a decorative molding. At its simplest, baseboard consists of a simple plank nailed, screwed or glued to the wall; however, particularly in older houses, it can be made up of a number of moldings for decoration. A baseboard differs from a wainscot; a wainscot typically covers from the floor to around 1-1.5 m high (waist or chest height), whereas a baseboard is typically under 0.2 m high (ankle height). Plastic baseboard comes in various plastic compounds, the most common of which is UPVC. It is usually available in white or a flexible version in several colors ... [...More Info...] [...Related Items...] OR: [Wikipedia] [Google] [Baidu] |
Taenia (architecture)
A taenia (Latin ''taenia''; derived from the Ancient Greek ταινία ('' tainía''): "band" or "ribbon") is a small "fillet" molding near the top of the architrave in a Doric column. In classical architecture, the entire structure above the columns is called the entablature. It is commonly divided into the architrave, directly above the columns; the frieze, a strip with no horizontal molding, which is ornamented in all but the Tuscan order; and the cornice, the projecting and protective member at the top. The architrave, the lowest band, is split from bottom to top into the broad fascia, the guttae or "drips" (below the triglyph in the frieze), and the ''taenia'' (below the projecting cymatium). See also * Classical order * Roman architecture Notes References * Image: Table of architecture, Cyclopaedia, 1728, volume 1 Table may refer to: * Table (furniture), a piece of furniture with a flat surface and one or more legs * Table (landform), a flat area of land * Tab ... [...More Info...] [...Related Items...] OR: [Wikipedia] [Google] [Baidu] |
Architrave
In classical architecture, an architrave (; from it, architrave "chief beam", also called an epistyle; from Greek ἐπίστυλον ''epistylon'' "door frame") is the lintel or beam that rests on the capitals of columns. The term can also apply to all sides, including the vertical members, of a frame with mouldings around a door or window. The word "architrave" has come to be used to refer more generally to a style of mouldings (or other elements) framing a door, window or other rectangular opening, where the horizontal "head" casing extends across the tops of the vertical side casings where the elements join (forming a butt joint, as opposed to a miter joint). Classical architecture In an entablature in classical architecture, it is the lowest part, below the frieze and cornice. The word is derived from the Greek and Latin words ''arche'' and ''trabs'' combined to mean "main beam". The architrave is different in the different Classical orders. In the Tuscan ... [...More Info...] [...Related Items...] OR: [Wikipedia] [Google] [Baidu] |
Bay Laurel
''Laurus nobilis'' is an aromatic evergreen tree or large shrub with green, glabrous (smooth) leaves. It is in the flowering plant family Lauraceae. It is native to the Mediterranean region and is used as bay leaf for seasoning in cooking. Its common names include bay tree (esp. United Kingdom), bay laurel, sweet bay, true laurel, Grecian laurel, or simply laurel. ''Laurus nobilis'' figures prominently in classical Greco-Roman culture. Worldwide, many other kinds of plants in diverse families are also called "bay" or "laurel", generally due to similarity of foliage or aroma to ''Laurus nobilis''. Description The laurel is an evergreen shrub or small tree, variable in size and sometimes reaching tall. The genus ''Laurus'' includes four accepted species, whose diagnostic key characters often overlap. The bay laurel is dioecious (unisexual), with male and female flowers on separate plants. Each flower is pale yellow-green, about diameter, and they are borne in pairs bes ... [...More Info...] [...Related Items...] OR: [Wikipedia] [Google] [Baidu] |
Ribband
A ribbon or riband is a thin band of material, typically cloth but also plastic or sometimes metal, used primarily as decorative binding and tying. Cloth ribbons are made of natural materials such as silk, cotton, and jute and of synthetic materials, such as polyester, nylon, and polypropylene. Ribbon is used for useful, ornamental, and symbolic purposes. Cultures around the world use ribbon in their hair, around the body, and as ornament on non-human animals, buildings, and packaging. Some popular fabrics used to make ribbons are satin, organza, sheer, silk, velvet, and grosgrain. Etymology The word ribbon comes from Middle English ''ribban'' or ''riban'' from Old French ''ruban'', which is probably of Germanic origin. Cloth Along with that of tapes, fringes, and other smallwares, the manufacture of cloth ribbons forms a special department of the textile industries. The essential feature of a ribbon loom is the simultaneous weaving in one loom frame of two or more webs ... [...More Info...] [...Related Items...] OR: [Wikipedia] [Google] [Baidu] |







