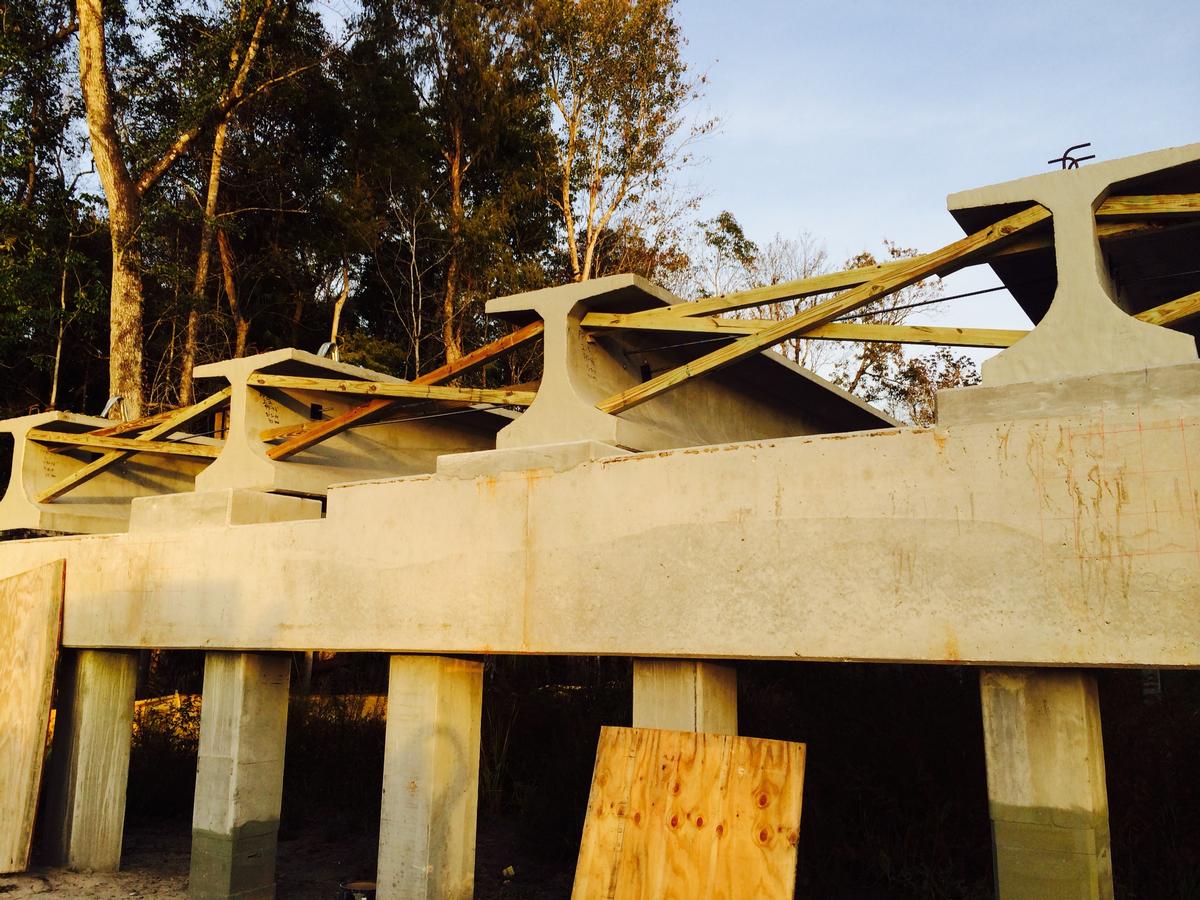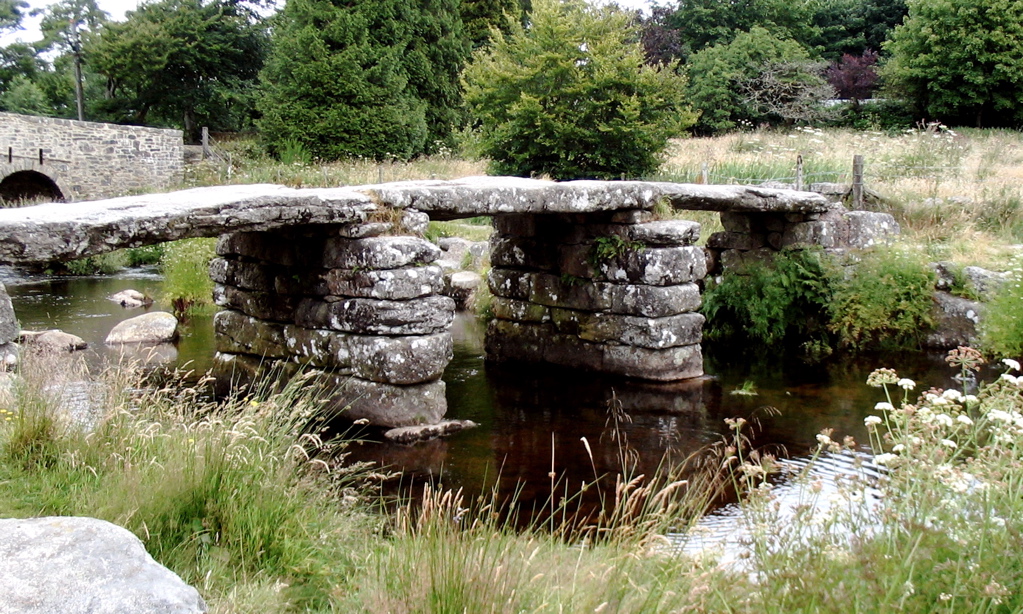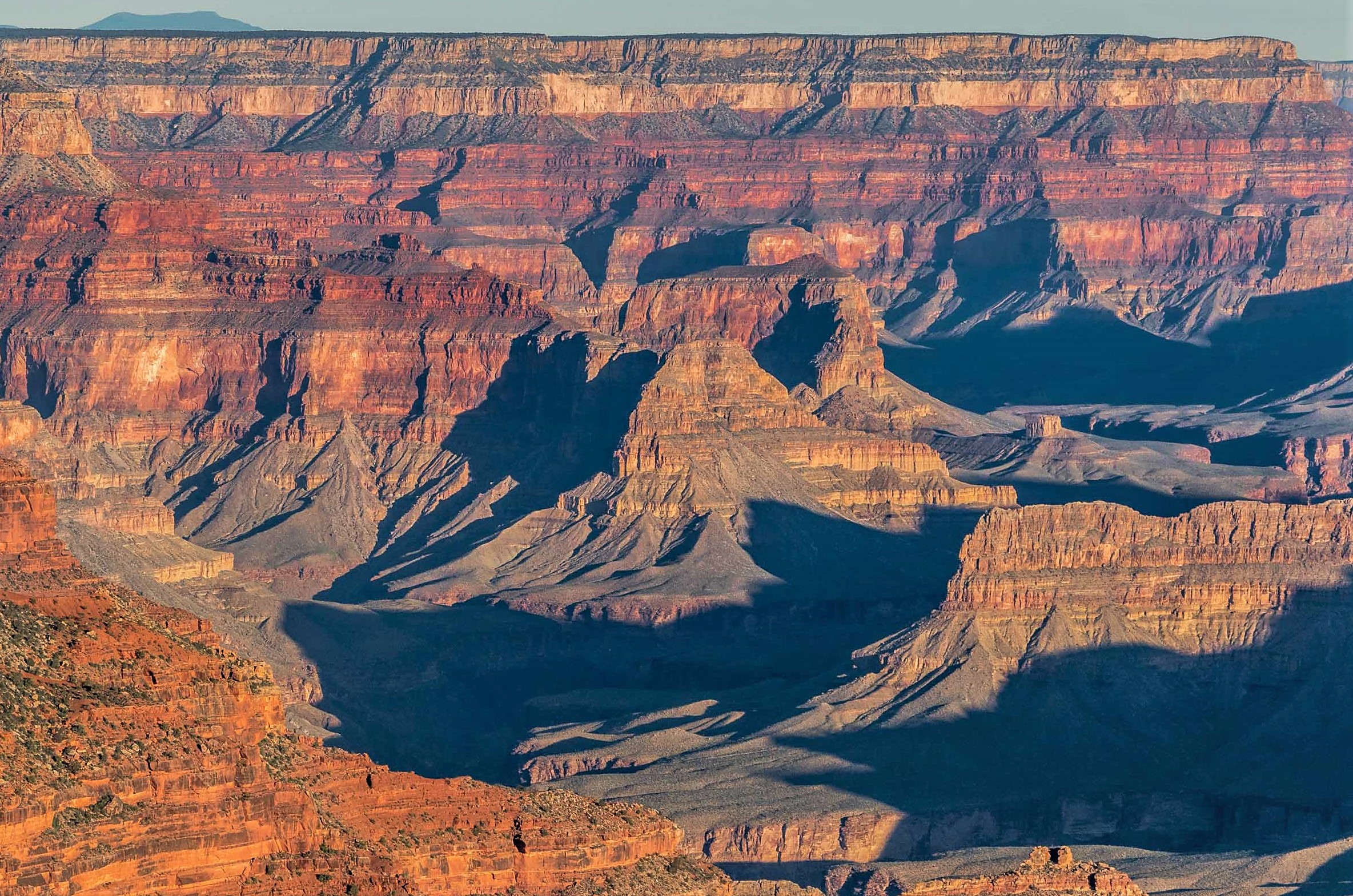|
Beam Bridge
Beam bridges are the simplest structural forms for bridge spans supported by an abutment or pier at each end. No moments are transferred throughout the support, hence their structural type is known as '' simply supported''. The simplest beam bridge could be a log (see log bridge), a wood plank, or a stone slab (see clapper bridge) laid across a stream. Bridges designed for modern infrastructure will usually be constructed of steel or reinforced concrete, or a combination of both. The concrete elements may be reinforced, prestressed or post-tensioned. Such modern bridges include girder, plate girder, and box girder bridges, all types of beam bridges. Types of construction could include having many beams side by side with a deck across the top of them, to a main beam either side supporting a deck between them. The main beams could be I-beams, trusses, or box girders. They could be half-through, or braced across the top to create a through bridge. Because no moments ... [...More Info...] [...Related Items...] OR: [Wikipedia] [Google] [Baidu] |
Box Girder Bridge
A box girder bridge, or box section bridge, is a bridge in which the main beams comprise girders in the shape of a hollow box. The box girder normally comprises prestressed concrete, structural steel, or a composite of steel and reinforced concrete. The box is typically rectangular or trapezoidal in cross-section. Box girder bridges are commonly used for highway flyovers and for modern elevated structures of light rail transport. Although the box girder bridge is normally a form of beam bridge, box girders may also be used on cable-stayed and other bridges. Development of steel box girders In 1919, Major Gifford Martel was appointed head of the Experimental Bridging Establishment at Christchurch, Hampshire, which researched the possibilities of using tanks for battlefield engineering purposes such as bridge-laying and mine-clearing. Here he continued trials on modified Mark V tanks. The bridging component involved an assault bridge, designed by Major Charles Ingli ... [...More Info...] [...Related Items...] OR: [Wikipedia] [Google] [Baidu] |
Pier (architecture)
A pier, in architecture, is an upright support for a structure or superstructure such as an arch or bridge. Sections of structural walls between openings (bays) can function as piers. External or free-standing walls may have piers at the ends or on corners. Description The simplest cross section of the pier is square, or rectangular, but other shapes are also common. In medieval architecture, massive circular supports called drum piers, cruciform (cross-shaped) piers, and compound piers are common architectural elements. Columns are a similar upright support, but stand on a round base. In buildings with a sequence of bays between piers, each opening (window or door) between two piers is considered a single bay. Bridge piers Single-span bridges have abutments at each end that support the weight of the bridge and serve as retaining walls to resist lateral movement of the earthen fill of the bridge approach. Multi-span bridges require piers to support the ends of spans betwe ... [...More Info...] [...Related Items...] OR: [Wikipedia] [Google] [Baidu] |
I-beam
An I-beam, also known as H-beam (for universal column, UC), w-beam (for "wide flange"), universal beam (UB), rolled steel joist (RSJ), or double-T (especially in Polish language, Polish, Bulgarian language, Bulgarian, Spanish language, Spanish, Italian language, Italian and German language, German), is a beam (structure), beam with an or -shaped cross section (geometry), cross-section. The horizontal elements of the are flanges, and the vertical element is the "web". I-beams are usually made of structural steel and are used in construction and civil engineering. The web resists shear forces, while the flanges resist most of the bending moment experienced by the beam. The Euler–Bernoulli beam equation shows that the I-shaped section is a very efficient form for carrying both bending and shearing (physics), shear loads in the plane of the web. On the other hand, the cross-section has a reduced capacity in the transverse direction, and is also inefficient in carrying torsion ( ... [...More Info...] [...Related Items...] OR: [Wikipedia] [Google] [Baidu] |
Beam (structure)
A beam is a structural element that primarily resists Structural load, loads applied laterally to the beam's axis (an element designed to carry primarily axial load would be a strut or column). Its mode of Deflection (engineering), deflection is primarily by bending. The loads applied to the beam result in reaction forces at the beam's support points. The total effect of all the forces acting on the beam is to produce shear forces and bending moments within the beams, that in turn induce internal stresses, strains and deflections of the beam. Beams are characterized by their manner of support, profile (shape of cross-section), equilibrium conditions, length, and their material. Beams are traditionally descriptions of building or civil engineering structural elements, where the beams are horizontal and carry vertical loads. However, any structure may contain beams, for instance automobile frames, aircraft components, machine frames, and other mechanical or structural systems. In th ... [...More Info...] [...Related Items...] OR: [Wikipedia] [Google] [Baidu] |
Plate Girder Bridge
A plate girder bridge is a bridge supported by two or more plate girders. Overview In a plate girder bridge, the plate girders are typically I-beams made up from separate structural steel plates (rather than rolled as a single cross-section), which are welded or, in older bridges, bolted or riveted together to form the vertical web and horizontal flanges of the beam. In some cases, the plate girders may be formed in a Z-shape rather than I-shape. The first tubular wrought iron plate girder bridge was built in 1846-47 by James Millholland for the Baltimore and Ohio Railroad. Plate girder bridges are suitable for short to medium spans and may support railroads, highways, or other traffic. Plate girders are usually prefabricated and the length limit is frequently set by the mode of transportation used to move the girder from the bridge shop to the bridge site. Generally, the depth of the girder is no less than the span, and for a given load bearing capacity, a depth of around ... [...More Info...] [...Related Items...] OR: [Wikipedia] [Google] [Baidu] |
Girder Bridge
A girder bridge is a bridge that uses girders as the means of supporting its deck. The two most common types of modern steel girder bridges are plate and box. The term "girder" is often used interchangeably with "beam" in reference to bridge design. However, some authors define beam bridges slightly differently from girder bridges. A girder may be made of concrete or steel. Many shorter bridges, especially in rural areas where they may be exposed to water overtopping and corrosion, utilize concrete box girder. The term "girder" is typically used to refer to a steel beam. In a beam or girder bridge, the beams themselves are the primary support for the deck, and are responsible for transferring the load down to the foundation. Material type, shape, and weight all affect how much weight a beam can hold. Due to the properties of the second moment of area, the height of a girder is the most significant factor to affect its load capacity. Longer spans, more traffic, or wider spacing o ... [...More Info...] [...Related Items...] OR: [Wikipedia] [Google] [Baidu] |
Post-tensioned Concrete
Prestressed concrete is a form of concrete used in construction. It is substantially "prestressed" ( compressed) during production, in a manner that strengthens it against tensile forces which will exist when in service. Post-tensioned concreted is "structural concrete in which internal stresses have been introduced to reduce potential tensile stresses in the concrete resulting from loads." This compression is produced by the tensioning of high-strength "tendons" located within or adjacent to the concrete and is done to improve the performance of the concrete in service. Tendons may consist of single wires, multi-wire strands or threaded bars that are most commonly made from high-tensile steels, carbon fiber or aramid fiber. The essence of prestressed concrete is that once the initial compression has been applied, the resulting material has the characteristics of high-strength concrete when subject to any subsequent compression forces and of ductile high-strength steel when subje ... [...More Info...] [...Related Items...] OR: [Wikipedia] [Google] [Baidu] |
Infrastructure
Infrastructure is the set of facilities and systems that serve a country, city, or other area, and encompasses the services and facilities necessary for its economy, households and firms to function. Infrastructure is composed of public and private physical structures such as roads, railways, bridges, tunnels, water supply, sewerage, sewers, electrical grids, and telecommunications (including Internet access, Internet connectivity and Broadband, broadband access). In general, infrastructure has been defined as "the physical components of interrelated systems providing Commodity, commodities and services essential to enable, sustain, or enhance societal quality of life, living conditions" and maintain the surrounding environment. Especially in light of the massive societal transformations needed to Climate change mitigation, mitigate and Climate change adaptation, adapt to climate change, contemporary infrastructure conversations frequently focus on sustainable development and gre ... [...More Info...] [...Related Items...] OR: [Wikipedia] [Google] [Baidu] |
Clapper Bridge
A clapper bridge is an ancient form of bridge found on the moors of the English West Country (Bodmin Moor, Dartmoor and Exmoor) and in other upland areas of the United Kingdom including Snowdonia and Anglesey, Cumbria, Derbyshire, Yorkshire, Lancashire, and in northern Wester Ross and north-west Sutherland in Scotland. It is formed by large flat slabs of stone, often granite or schist. These can be supported on stone piers across rivers, or rest on the banks of streams. History Although often credited with prehistoric origin, most were erected in medieval times, and some in later centuries. They are often situated close to a ford where carts could cross. According to the Dartmoor National Park, the word 'clapper' derives ultimately from an Anglo-Saxon word, , meaning 'bridging the stepping stones'; the ''Oxford English Dictionary'' gives the intermediate Medieval Latin form , , "of Gaulish origin", with an initial meaning of "a pile of stones".French and Provençal ''clapier'' ... [...More Info...] [...Related Items...] OR: [Wikipedia] [Google] [Baidu] |
Slab
Slab or SLAB may refer to: Physical materials * Concrete slab, a flat concrete plate used in construction * Stone slab, a flat stone used in construction * Slab (casting), a length of metal * Slab (geology), that portion of a tectonic plate that is subducting ** Slab pull force, the tectonic plate force due to subduction ** Slab suction, one of the major plate tectonic driving forces ** Slab window, a gap that forms in a subducted oceanic plate ** Slab (fossil) and counter slab, the two counterparts of a fossil impression * Slab hut, a kind of dwelling made from slabs of split or sawn timber Places * Slab Point, a rocky point in the South Shetland Islands, Antarctica United States * Slab, West Virginia, an unincorporated community in Ritchie County, West Virginia * Slab City, California, a locality in the Colorado Desert * Slab City, Wisconsin, an unincorporated community in Shawano County, Wisconsin * Slab Fork, a tributary of the Guyandotte River in southern West Virginia ... [...More Info...] [...Related Items...] OR: [Wikipedia] [Google] [Baidu] |
Stone
In geology, rock (or stone) is any naturally occurring solid mass or aggregate of minerals or mineraloid matter. It is categorized by the minerals included, its Chemical compound, chemical composition, and the way in which it is formed. Rocks form the Earth's outer solid layer, the Earth's crust, crust, and most of its interior, except for the liquid Earth's outer core, outer core and pockets of magma in the asthenosphere. The study of rocks involves multiple subdisciplines of geology, including petrology and mineralogy. It may be limited to rocks found on Earth, or it may include planetary geology that studies the rocks of other celestial objects. Rocks are usually grouped into three main groups: igneous rocks, sedimentary rocks and metamorphic rocks. Igneous rocks are formed when magma cools in the Earth's crust, or lava cools on the ground surface or the seabed. Sedimentary rocks are formed by diagenesis and lithification of sediments, which in turn are formed by the weathe ... [...More Info...] [...Related Items...] OR: [Wikipedia] [Google] [Baidu] |
Wood Plank
A plank is timber that is flat, elongated, and rectangular with parallel faces that are higher and longer than wide. Used primarily in carpentry, planks are critical in the construction of ships, houses, bridges, and many other structures. Planks also serve as supports to form shelves and tables. Usually made from sawed timber, planks are usually more than thick, and are generally wider than . In the United States, planks can be any length and are generally a minimum of deep by wide, but planks that are by and by are more commonly stocked by lumber retailers. Planks are often used as a work surface on elevated scaffolding, and need to be wide enough to provide strength without breaking when walked on. The wood is categorized as a board if its width is less than , and its thickness is less than . A plank used in a building as a horizontal supporting member that runs between foundations, walls, or beams to support a ceiling or floor is called a joist. The plank was the ... [...More Info...] [...Related Items...] OR: [Wikipedia] [Google] [Baidu] |








