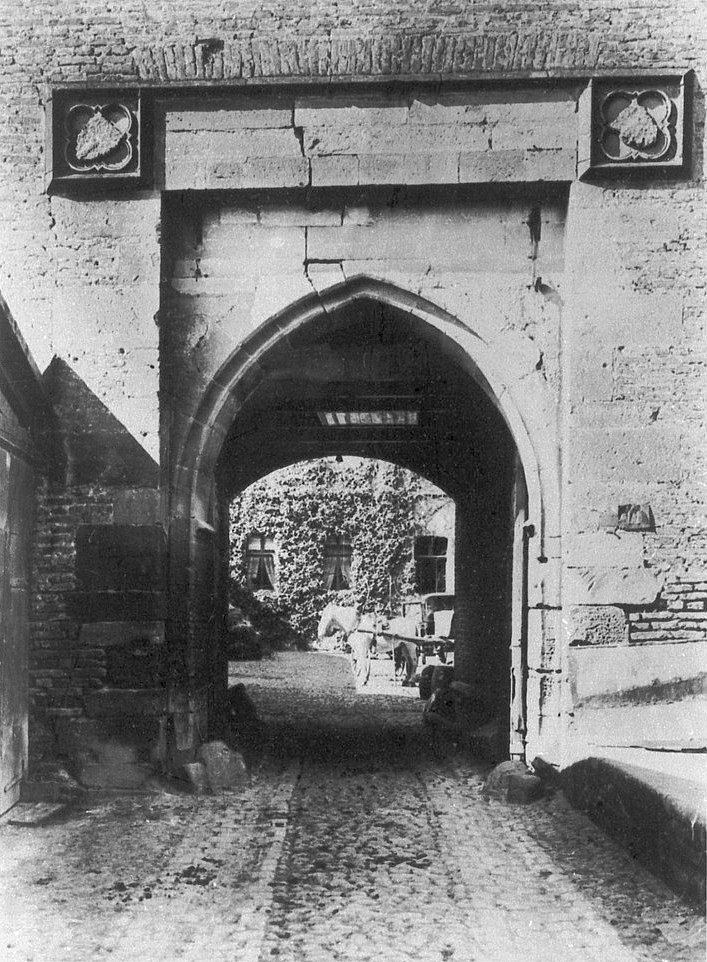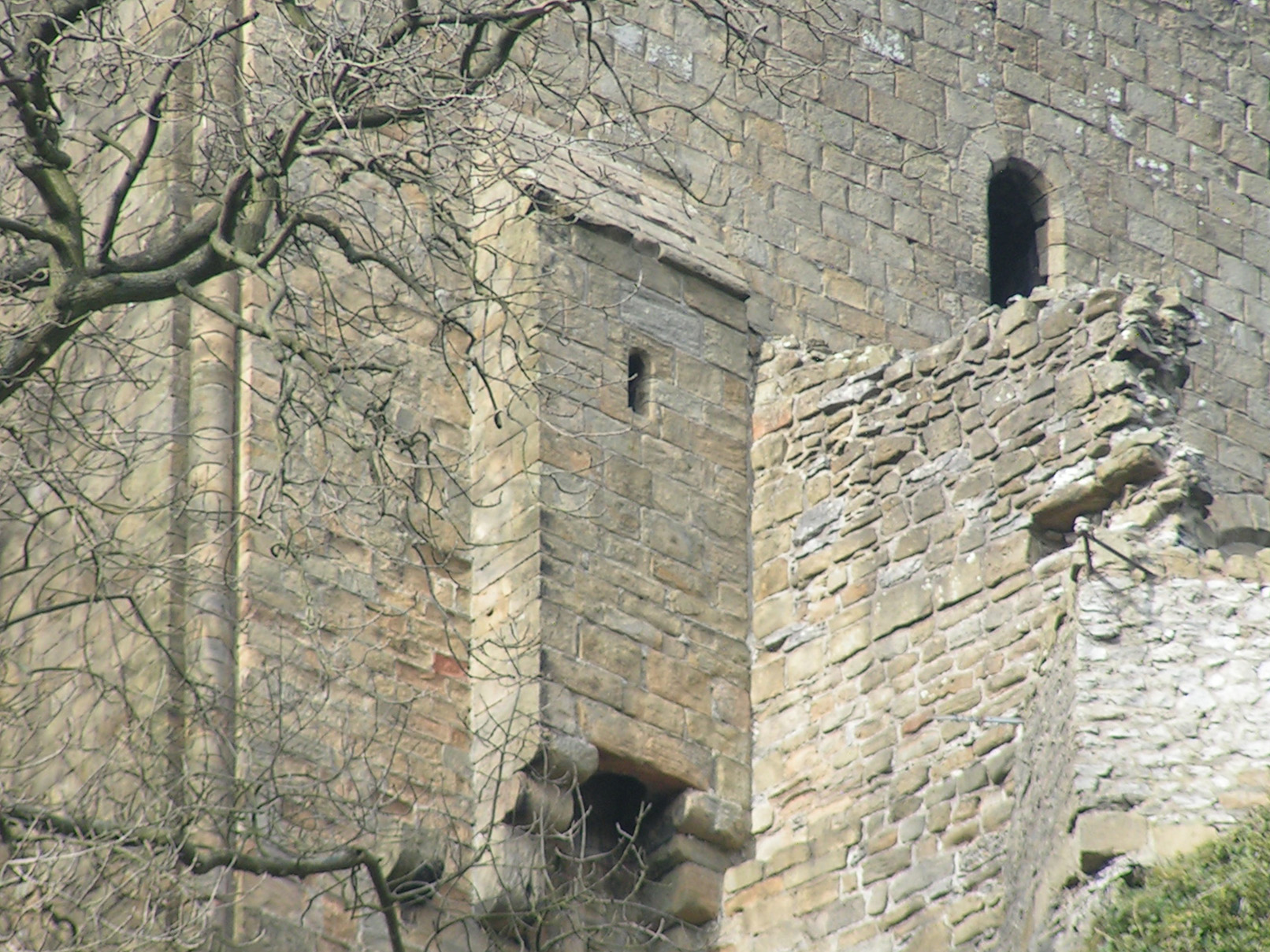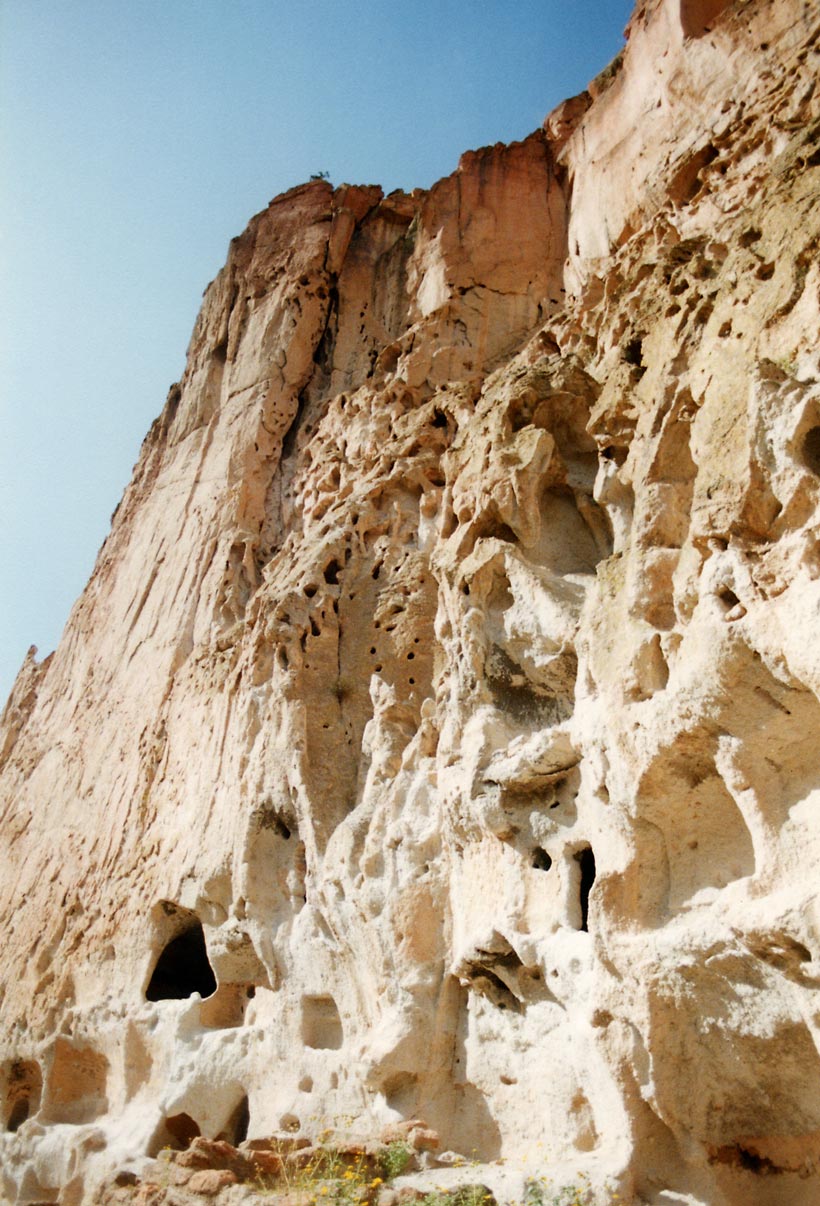|
Zülpich Castle
Zülpich Castle or the Electoral Cologne Sovereign Castle of Zülpich (german: Kurkölnische Landesburg Zülpich) is the landmark and symbol of the town of Zülpich in the German state of North Rhine-Westphalia. Its origins may be traced to a Roman Empire, Roman ''castrum''. The present site was built in the late 14th century as a symbol of sovereignty and outpost of the archbishops of Cologne against the Duchy of Jülich, County of Jülich. Razed by French troops at the end of the 17th century, the ruins of the lowland castle ended up in private hands. The Zülpich manufacturing family of Sieger opened a schnaps distillery in the castle until 1870 that operated until the 1980s. In the Second World War it was badly damaged, was partly rebuilt in the 1950s and acts today as a tourist information bureau and home of the Zülpich History Society. Description Zülpich Castle is a modest brick building with an almost rectangular plan with high towers at the corners. It is one of the c ... [...More Info...] [...Related Items...] OR: [Wikipedia] [Google] [Baidu] |
Lowland Castle
The term lowland castle or plains castle (german: Niederungsburg, Flachlandburg, Tieflandburg) describes a type of castle that is situated on a lowland, plain or valley floor, as opposed to one built on higher ground such as a hill spur. The classification is extensively used in Germany where about 34 percent of all castles are of the lowland type.Krahe, pp. 21-23 (2002) Because lowland castles do not have the defensive advantage of a site on higher ground, sites are chosen that are easy to defend, taking advantage, for example, of rivers, islands in lakes or marshes. Where such natural obstacles do not exist, artificially similar obstacles take on added significance. These include water-filled or dry moats, ramparts, palisades and curtain walls. In order to increase the height of the castle above the surrounding terrain, artificial earth mounds may be built (such as mottes), and fortified towers also fulfil this purpose. Castles of the Early Middle Ages (including Slavic an ... [...More Info...] [...Related Items...] OR: [Wikipedia] [Google] [Baidu] |
Fighting Platform
A fighting platform or terraceKaufmann, J.E. and Kaufmann, H.W (2001). ''The Medieval Fortress'', Cambridge, Massachusetts, Da Capo, p. 29. . is the uppermost defensive platform of an ancient or medieval gateway, tower (such as the fighting platform on a bergfried) and breteche. The fighting platform is surrounded by a parapet, usually a battlement. Whilst in warmer climates (for example in the Mediterranean region) the platforms were usually open, in Central Europe they were frequently covered by a roof structure (on towers by a spire or tented roof A tented roof (also known as a pavilion roof) is a type of polygonal hipped roof with steeply pitched slopes rising to a peak. W. Dean EastmanHometown Handbook: Architecture./ref> Tented roofs, a hallmark of medieval religious architecture, wer ...). References Castle architecture {{castle-stub ... [...More Info...] [...Related Items...] OR: [Wikipedia] [Google] [Baidu] |
Gothic Architecture
Gothic architecture (or pointed architecture) is an architectural style that was prevalent in Europe from the late 12th to the 16th century, during the High and Late Middle Ages, surviving into the 17th and 18th centuries in some areas. It evolved from Romanesque architecture and was succeeded by Renaissance architecture. It originated in the Île-de-France and Picardy regions of northern France. The style at the time was sometimes known as ''opus Francigenum'' (lit. French work); the term ''Gothic'' was first applied contemptuously during the later Renaissance, by those ambitious to revive the architecture of classical antiquity. The defining design element of Gothic architecture is the pointed or ogival arch. The use of the pointed arch in turn led to the development of the pointed rib vault and flying buttresses, combined with elaborate tracery and stained glass windows. At the Abbey of Saint-Denis, near Paris, the choir was reconstructed between 1140 and 1144, draw ... [...More Info...] [...Related Items...] OR: [Wikipedia] [Google] [Baidu] |
Chemins De Ronde
A ''chemin de ronde'' (French, "round path"' or "patrol path"; ), also called an allure, alure or, more prosaically, a wall-walk, is a raised protected walkway behind a castle battlement. In early fortifications, high castle walls were difficult to defend from the ground. The ''chemin de ronde'' was devised as a walkway allowing defenders to patrol the tops of ramparts, protected from the outside by the battlements or a parapet A parapet is a barrier that is an extension of the wall at the edge of a roof, terrace, balcony, walkway or other structure. The word comes ultimately from the Italian ''parapetto'' (''parare'' 'to cover/defend' and ''petto'' 'chest/breast'). Whe ..., placing them in an advantageous position for shooting or dropping. References External links * Castle architecture {{castle-stub ... [...More Info...] [...Related Items...] OR: [Wikipedia] [Google] [Baidu] |
Defensive Wall
A defensive wall is a fortification usually used to protect a city, town or other settlement from potential aggressors. The walls can range from simple palisades or earthworks to extensive military fortifications with towers, bastions and gates for access to the city. From ancient to modern times, they were used to enclose settlements. Generally, these are referred to as city walls or town walls, although there were also walls, such as the Great Wall of China, Walls of Benin, Hadrian's Wall, Anastasian Wall, and the Atlantic Wall, which extended far beyond the borders of a city and were used to enclose regions or mark territorial boundaries. In mountainous terrain, defensive walls such as ''letzis'' were used in combination with castles to seal valleys from potential attack. Beyond their defensive utility, many walls also had important symbolic functions representing the status and independence of the communities they embraced. Existing ancient walls are almost always masonry ... [...More Info...] [...Related Items...] OR: [Wikipedia] [Google] [Baidu] |
Vault (architecture)
In architecture, a vault (French ''voûte'', from Italian ''volta'') is a self-supporting arched form, usually of stone or brick, serving to cover a space with a ceiling or roof. As in building an arch, a temporary support is needed while rings of voussoirs are constructed and the rings placed in position. Until the topmost voussoir, the keystone, is positioned, the vault is not self-supporting. Where timber is easily obtained, this temporary support is provided by centering consisting of a framed truss with a semicircular or segmental head, which supports the voussoirs until the ring of the whole arch is completed. Vault types Corbelled vaults, also called false vaults, with horizontally joined layers of stone have been documented since prehistoric times; in the 14th century BC from Mycenae. They were built regionally until modern times. The real vault construction with radially joined stones was already known to the Egyptians and Assyrians and was introduced into the buil ... [...More Info...] [...Related Items...] OR: [Wikipedia] [Google] [Baidu] |
Dungeon
A dungeon is a room or cell in which prisoners are held, especially underground. Dungeons are generally associated with medieval castles, though their association with torture probably belongs more to the Renaissance period. An oubliette (from french ''oublier'' meaning to ''forget'') or bottle dungeon is a basement room which is accessible only from a hatch or hole (an ''angstloch'') in a high ceiling. Victims in oubliettes were often left to starve and dehydrate to death, making the practice akin to—and some say an actual variety of—immurement. Etymology The word ''dungeon'' comes from French ''donjon'' (also spelled ''dongeon''), which means "keep", the main tower of a castle. The first recorded instance of the word in English was near the beginning of the 14th century when it held the same meaning as ''donjon''. The proper original meaning of "keep" is still in use for academics, although in popular culture it has been largely misused and come to mean a cell or "oubliet ... [...More Info...] [...Related Items...] OR: [Wikipedia] [Google] [Baidu] |
Spiral Staircase
Stairs are a structure designed to bridge a large vertical distance between lower and higher levels by dividing it into smaller vertical distances. This is achieved as a diagonal series of horizontal platforms called steps which enable passage to the other level by stepping from one to another step in turn. Steps are very typically rectangular. Stairs may be straight, round, or may consist of two or more straight pieces connected at angles. Types of stairs include staircases (also called stairways), ladders, and escalators. Some alternatives to stairs are elevators (also called lifts), stairlifts, inclined moving walkways, and ramps. A stairwell is a vertical shaft or opening that contains a staircase. A flight (of stairs) is an inclined part of a staircase consisting of steps (and their lateral supports if supports are separate from steps). Components and terms A ''stair'', or a ''stairstep'', is one step in a flight of stairs.R.E. Putnam and G.E. Carlson, ''Architectural an ... [...More Info...] [...Related Items...] OR: [Wikipedia] [Google] [Baidu] |
Garderobe
Garderobe is a historic term for a room in a medieval castle. The ''Oxford English Dictionary'' gives as its first meaning a store-room for valuables, but also acknowledges "by extension, a private room, a bed-chamber; also a privy". The word derives from the French , meaning "robes (or clothing) protector": thus, a closet or a toilet seat that would tend to prevent clothing from getting soiled. Its most common use now is as a term for a castle toilet. Store room is the French word for "wardrobe", a lockable place where clothes and other items are stored. According to medieval architecture scholar Frank Bottomley, garderobes were "Properly, not a latrine or privy but a small room or large cupboard, usually adjoining the chamber edroomor solar iving roomand providing safe-keeping for valuable clothes and other possessions of price: cloth, jewels, spices, plate and money." Toilet The term ''garderobe'' is also used to refer to a medieval or Renaissance toilet or a close stool ... [...More Info...] [...Related Items...] OR: [Wikipedia] [Google] [Baidu] |
Tuff
Tuff is a type of rock made of volcanic ash ejected from a vent during a volcanic eruption. Following ejection and deposition, the ash is lithified into a solid rock. Rock that contains greater than 75% ash is considered tuff, while rock containing 25% to 75% ash is described as tuffaceous (for example, ''tuffaceous sandstone''). Tuff composed of sandy volcanic material can be referred to as volcanic sandstone. Tuff is a relatively soft rock, so it has been used for construction since ancient times. Because it is common in Italy, the Romans used it often for construction. The Rapa Nui people used it to make most of the ''moai'' statues on Easter Island. Tuff can be classified as either igneous or sedimentary rock. It is usually studied in the context of igneous petrology, although it is sometimes described using sedimentological terms. Tuff is often erroneously called tufa in guidebooks and in television programmes. Volcanic ash The material that is expelled in a volcanic ... [...More Info...] [...Related Items...] OR: [Wikipedia] [Google] [Baidu] |
Frieze
In architecture, the frieze is the wide central section part of an entablature and may be plain in the Ionic or Doric order, or decorated with bas-reliefs. Paterae are also usually used to decorate friezes. Even when neither columns nor pilasters are expressed, on an astylar wall it lies upon the architrave ("main beam") and is capped by the moldings of the cornice. A frieze can be found on many Greek and Roman buildings, the Parthenon Frieze being the most famous, and perhaps the most elaborate. This style is typical for the Persians. In interiors, the frieze of a room is the section of wall above the picture rail and under the crown moldings or cornice. By extension, a frieze is a long stretch of painted, sculpted or even calligraphic decoration in such a position, normally above eye-level. Frieze decorations may depict scenes in a sequence of discrete panels. The material of which the frieze is made of may be plasterwork, carved wood or other decorative medium. ... [...More Info...] [...Related Items...] OR: [Wikipedia] [Google] [Baidu] |
Ogival Arch
An ogive ( ) is the roundly tapered end of a two-dimensional or three-dimensional object. Ogive curves and surfaces are used in engineering, architecture and woodworking. Etymology The earliest use of the word ''ogive'' is found in the 13th century sketchbook of Villard de Honnecourt, from Picardy in northern France. The ''Oxford English Dictionary'' considers the French term's origin obscure; it might come from the Late Latin , the feminine perfect passive participle of , meaning the one who has met or encountered the other. However, Merriam-Webster's dictionary says it is from the "Middle English stone comprising an arch, from Middle French diagonal arch". Types and use in applied physical science and engineering In ballistics or aerodynamics, an ogive is a pointed, curved surface mainly used to form the approximately streamlined nose of a bullet or other projectile, reducing air resistance or the drag of air. In fact the French word ''ogive'' can be translated as "nose ... [...More Info...] [...Related Items...] OR: [Wikipedia] [Google] [Baidu] |

.jpg)
.jpg)





