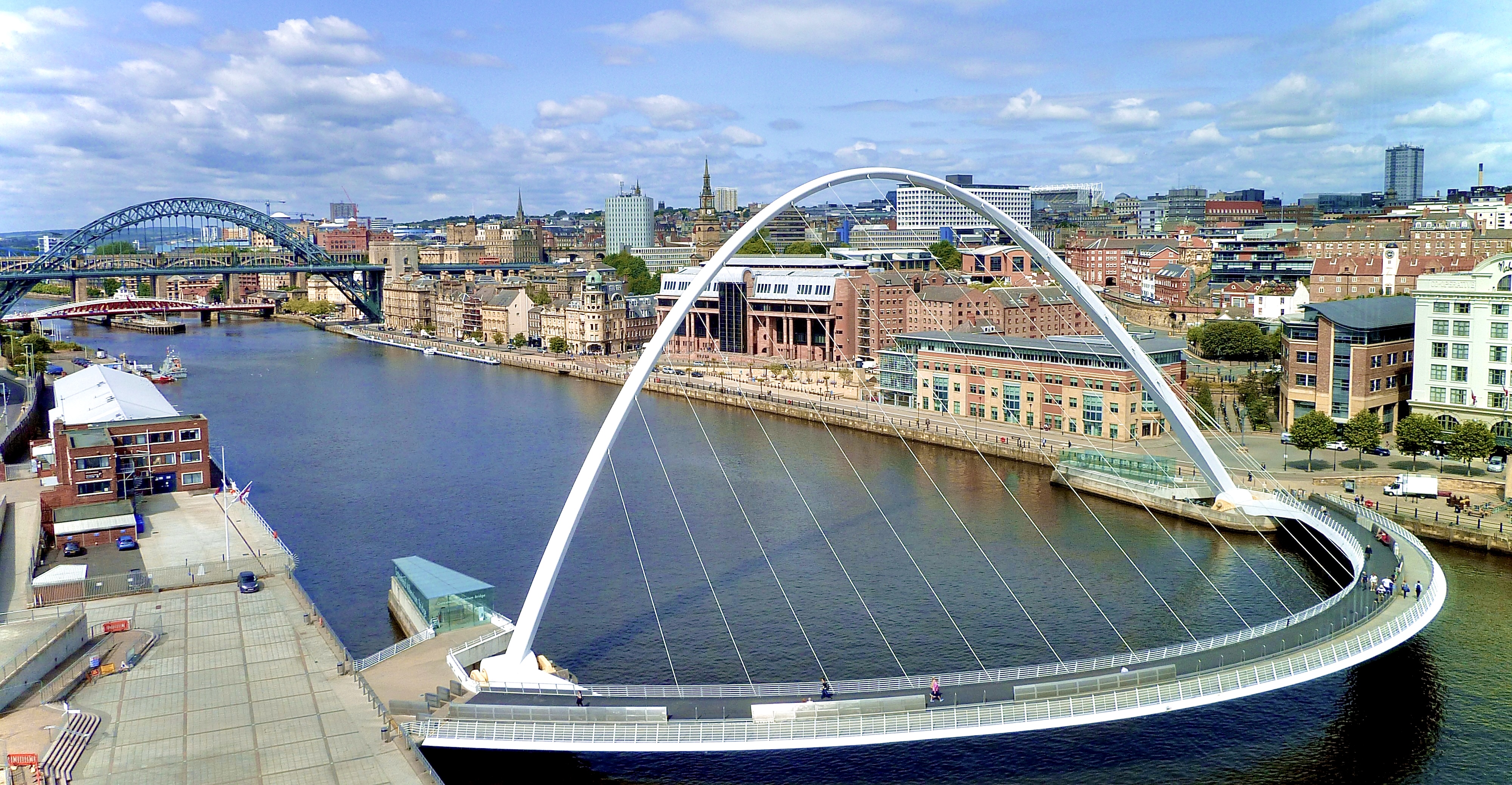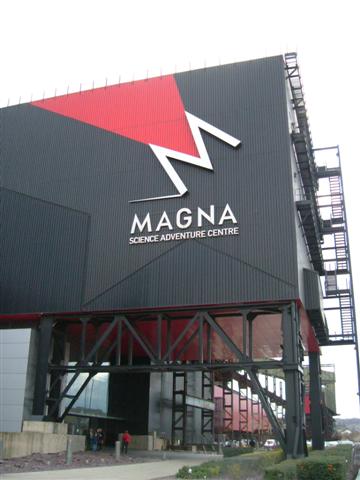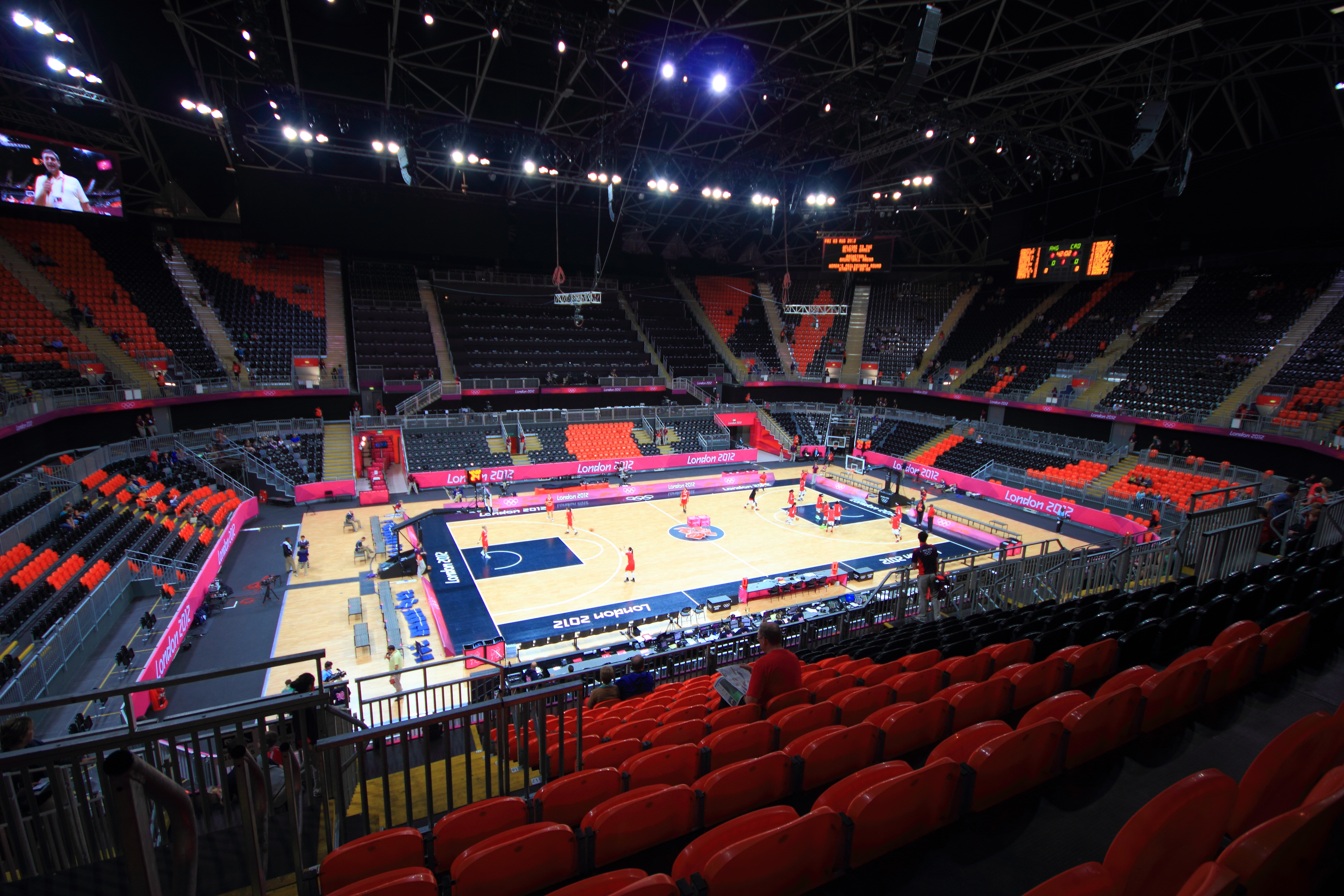|
Wilkinson Eyre Architects
WilkinsonEyre is an international architecture practice based in London, England. In 1983 Chris Wilkinson founded Chris Wilkinson Architects, he partnered with Jim Eyre in 1987 and the practice was renamed WilkinsonEyre in 1999. The practice has led the completion of many high-profiled projects such as Gateshead Millennium Bridge, Cooled Conservatories Gardens by the Bay, Oxford's Weston Library and Guangzhou International Finance Center. Project list Key projects: Bridges * Toronto Eaton Centre, Queen Street Bridge * Twin Sails Bridge, Poole * The Peace Bridge, Derry, UK * Forthside Bridge, Stirling, UK * Gateshead Millennium Bridge, Gateshead * Lille Langebro, Copenhagen, Denmark Cultural * Wellcome Collection, London, UK * Cooled Conservatories, Gardens by the Bay * Weston Library, Oxford, UK * Mary Rose Museum, Portsmouth, UK * Wellcome, The Medicine Galleries at the Science Museum, London, UK Education * Dyson Institute Village (Campus Expansion), Malmesbury * City ... [...More Info...] [...Related Items...] OR: [Wikipedia] [Google] [Baidu] |
Gateshead Millennium Bridge
The Gateshead Millennium Bridge is a pedestrian and cyclist tilt bridge spanning the River Tyne between Gateshead arts quarter on the south bank and Newcastle upon Tyne's Quayside area on the north bank. It was the first tilting bridge ever to be constructed. Opened for public use in 2001, the award-winning structure was conceived and designed by architectural practice WilkinsonEyre and structural engineering firm Gifford (company), Gifford. The bridge is sometimes called the 'Blinking Eye Bridge' or the 'Winking Eye Bridge' due to its shape and its tilting method. The Millennium Bridge stands as the List of tallest buildings and structures in Newcastle upon Tyne, twentieth tallest structure in the city, and is shorter in stature than the neighbouring Tyne Bridge. History Historical context Gateshead Millennium Bridge is part of a long history of bridges built across the River Tyne, the earliest of which was constructed in the Middle Ages. As quay-based industries grew dur ... [...More Info...] [...Related Items...] OR: [Wikipedia] [Google] [Baidu] |
Magna Science Adventure Centre
Magna Science Adventure Centre is an educational visitor attraction, appealing primarily to children, located in Rotherham's former Templeborough steelworks. Location The site used to be home to the Steel, Peech and Tozer steel works (also known as Steelos). In 50 AD it was the site of the Templeborough Roman fort. The principal exhibits are divided into four ''pavilions'': Earth, Air, Fire, and Water. There is also an outdoor Sci-Tek play area, and Aqua-Tek water play area. The 1/3 mile long site is often used for staging events, conferences and performances. It won the Enjoy England Gold Award for Business Tourism in 2006. Development The development, funding and building process was led by Stephen Feber, who selected the design team, led by architects WilkinsonEyre and exhibition designers Event Communications. Tim Caulton directed exhibition development. Magna's exhibitions won the Best Exhibition category at the 2002 Design Week Awards. The Centre won the 2001 ... [...More Info...] [...Related Items...] OR: [Wikipedia] [Google] [Baidu] |
World Architecture Festival
The World Architecture Festival (WAF) is an annual festival and awards ceremony, one of the most prestigious events dedicated to the architecture and development industry. The first four events were held in Barcelona, from 2008 to 2011, at which point the festival moved to Singapore for four years. Since 2016, host cities have included Berlin and Amsterdam. It is the only event where around 550 shortlisted architects present their projects live in crit rooms to a judging panel. One of these projects is awarded the World Building of the Year title. Each year the World Architecture Festival publishes a list of the winners of the awards on their official website. History The World Architecture Festival was first held in 2008 as a "festival and live awards competition dedicated to celebrating and sharing architectural excellence from across the globe." The first four festivals were held in Barcelona; since 2012 the annual events have been hosted by Singapore, Berlin, and Amsterdam. O ... [...More Info...] [...Related Items...] OR: [Wikipedia] [Google] [Baidu] |
British Constructional Steelwork Association
BCSA Ltd is a trade association for the structural steel industry in the UK and Ireland. It lobbies on behalf of its members, and provides them with education and technical services. A subsidiary, Steel Construction Certification Scheme Ltd, runs the UKAS accredited Steel Construction Certificate Scheme (SCCS). It provides certification for steelwork contracting organisations under ISO 9001, ISO 3834, ISO 14001 and ISO 45001. The association, its marketing initiative Steel for Life Ltd, and the Steel Construction Institute manage online resource, Steel Construction Info. In addition to London headquarters, it maintains offices near Doncaster Sheffield Airport. History The association arose from a series of mergers involving regional and sector specific associations. Five steelwork contractors in Manchester began to collaborate in 1906, and then formally established the Steelwork Society in 1908. The Rules were only finalised in 1911. Steel producers had benefited from tr ... [...More Info...] [...Related Items...] OR: [Wikipedia] [Google] [Baidu] |
Echo Arena Liverpool
Liverpool Arena, known for sponsorship reasons as the M&S Bank Arena, and previously Echo Arena, is a multi-purpose indoor arena in the city centre of Liverpool, England. The venue hosts live music, comedy performances and sporting events, and forms part of Liverpool event campus ACC Liverpool – an interconnected arena, exhibition and convention centre. The venue serves a regional population of 2.5 million people and over 6.6 million across England's North West. Architecture and design The arena was designed by Wilkinson Eyre architects and Sport Concepts. M&S Bank Arena is a flexible space offering a variety of standard and bespoke layouts. The arena has 7,513 permanent seats around three sides of a central floor suitable for hosting indoor sports events. The capacity for end-stage and in-the-round concerts is 10,600 including floor seating. With floor standing, the overall capacity of the arena is increased to 11,000. There are several corporate boxes situated ar ... [...More Info...] [...Related Items...] OR: [Wikipedia] [Google] [Baidu] |
Battersea Power Station
Battersea Power Station is a decommissioned Grade II* listed coal-fired power station, located on the south bank of the River Thames, in Nine Elms, Battersea, in the London Borough of Wandsworth. It was built by the London Power Company (LPC) to the design of Leonard Pearce, Engineer in Chief to the LPC, and CS Allott & Son Engineers. The architects were J. Theo Halliday and Giles Gilbert Scott. The station is one of the world's largest brick buildings and notable for its original, Art Deco interior fittings and decor. The building comprises two power stations, built in two stages, in a single building. Battersea A Power Station was built between 1929 and 1935 and Battersea B Power Station, to its east, between 1937 and 1941, when construction was paused owing to the worsening effects of the Second World War. The building was completed in 1955. "Battersea B" was built to a design nearly identical to that of "Battersea A", creating the iconic four-chimney structure. "Battersea ... [...More Info...] [...Related Items...] OR: [Wikipedia] [Google] [Baidu] |
Basketball Arena (London)
The Basketball Arena for the 2012 Summer Olympics and the 2012 Summer Paralympics was located in the Olympic Park in Stratford, London. The arena was designed to be fully recyclable, and was dismantled in January 2013, the seating was sold to Barnet owner Tony Kleanthous to be used in the construction of The Hive Stadium. History London's Olympic bid proposed that there would be four arenas in the Olympic Park, but the revised masterplan published in 2006 reduced this to three, with the volleyball matches being moved to Earls Court Exhibition Centre. The fencing arena was also cancelled, and the fencing took place at ExCeL. The Basketball Arena had 12,000 seats for Olympic basketball and the semi-finals and finals of Olympic handball, and 10,000 for Paralympic wheelchair basketball and wheelchair rugby. The arena was also used as a holding area for athletes during the Opening and Closing Ceremonies of the games. Concept designs by Wilkinson Eyre Architects & KSS Design Gro ... [...More Info...] [...Related Items...] OR: [Wikipedia] [Google] [Baidu] |
Splashpoint Leisure Centre
Splashpoint Leisure Centre is a leisure centre located in the centre of Worthing, West Sussex, England. It contains a 25-metre long pool and gymnasium. Designed by WilkinsonEyre it won an award at the World Architecture Festival in 2013. WilkinsonEyre won an architectural design competition held by the Royal Institute of British Architects, which attracted 109 expressions of interest. It was opened by Paralympian swimmer Ellie Simmonds on 20 June 2013. Location Splashpoint Leisure Centre lies between Brighton Road to the north and the town's beach and promenade to the south. To the west lies Beach House and its grounds, while to the east lies Bayside, a residential high-rise building. Architecture According to Chris Wilkinson, principal architect at WilkinsonEyre, the "building seeks to draw on forms already present in the town, taking on the undulating linearity of the ranks of surrounding terraced houses and the breakwater groynes on the beach." See also * Bayside, Worth ... [...More Info...] [...Related Items...] OR: [Wikipedia] [Google] [Baidu] |
10 Brock Street
10 Brock Street is a contemporary sixteen story office building designed by WilkinsonEyre and located in a London, England, The building is part of a development called Regent's Place which is made up of eight buildings. The development was commissioned by British Land. The unique visual elements include geometric angled planes, luminescent facades and angled roofline. Design The building has three different sections which produce three different roof lines. Each section appears to be a separate building. together and separate they take on a crystalline appearance. It is a 3 core design which s referred to as in the style of Renzo Piano. The office building s part of the Regent's Place development, which is a 13-acre site for the British Land company. The site includes retail, and residential in a total of eight buildings. There are 20,000 people who either work or live at the site. The original commission in 2003 called for three buildings of staggered height, but the Financ ... [...More Info...] [...Related Items...] OR: [Wikipedia] [Google] [Baidu] |
Guangzhou International Finance Centre
Guangzhou International Finance Center or Guangzhou West Tower, is a 103-story, skyscraper at Zhujiang Avenue West in the Tianhe District of Guangzhou, Guangdong. One half of the Guangzhou Twin Towers, it is the 24th tallest building in the world, completed in 2010. As of March 2018, it is the world's tallest building with a roof-top helipad, at 439 m (1,439 feet) high. The world's second-tallest building with a roof-top helipad was also completed in 2010: Beijing's China World Trade Center Tower III, whose roof-top helipad is 330 m (1,083 feet) high. Both buildings are taller than the U.S. Bank Tower, the previous record-holder from 1989 to 2010, whose roof-top helipad is only 310.3 m (1,018 feet) high. Construction of the building, designed by WilkinsonEyre, broke ground in December 2005, and was completed in 2010. The building is used as a conference center, hotel and office building. Floors 1 through 66 are used as offices, floors 67 and 68 are for mechanical equipment, flo ... [...More Info...] [...Related Items...] OR: [Wikipedia] [Google] [Baidu] |
CIBC Square
CIBC Square (known during early stages of development as Bay Park Centre) is an office complex under construction in the South Core neighbourhood of Toronto, Ontario, Canada. The complex, located on Bay Street south of Front Street, is a joint development of Ivanhoé Cambridge and Hines. It will serve as the new global operational headquarters for the Canadian Imperial Bank of Commerce (CIBC), consolidating approximately 15,000 staff from several CIBC-tenanted buildings in the Greater Toronto Area, including its existing headquarters at Commerce Court. The complex also includes the Union Station Bus Terminal constructed on behalf of Metrolinx for GO Transit and other inter-city bus services, connected directly to Union Station. The complex will also include a one acre park elevated over the rail corridor. Design The complex will consist of two towers to be completed in two phases. The 49 storey south tower (81 Bay Street) will be completed first, built on the site of a parking ... [...More Info...] [...Related Items...] OR: [Wikipedia] [Google] [Baidu] |
One Queensbridge
One Queensbridge (or Crown Queensbridge) was a proposed mixed–used supertall skyscraper to be located in the Southbank precinct of Melbourne, Australia. The skyscraper would have become the tallest building in Melbourne, surpassing the height of Australia 108, and the tallest building in Australia, eclipsing the height of Q1. In addition to being the tallest, the development would have been one of the biggest single–building projects in Australia, encompassing of floor area. Proposed by Crown Limited and the Schiavello Group, the $1.75 billion skyscraper would have reached in height, and comprised a six–star hotel of 388 rooms, in conjunction with 708 residential apartments, over 90 levels. Additionally, a footbridge was to link the project to the Crown Casino and Entertainment Complex, across Queensbridge Street. Construction was originally expected to commence in 2018, and was estimated to be completed in five to six years. However, due to slowing residential apart ... [...More Info...] [...Related Items...] OR: [Wikipedia] [Google] [Baidu] |



.jpg)


