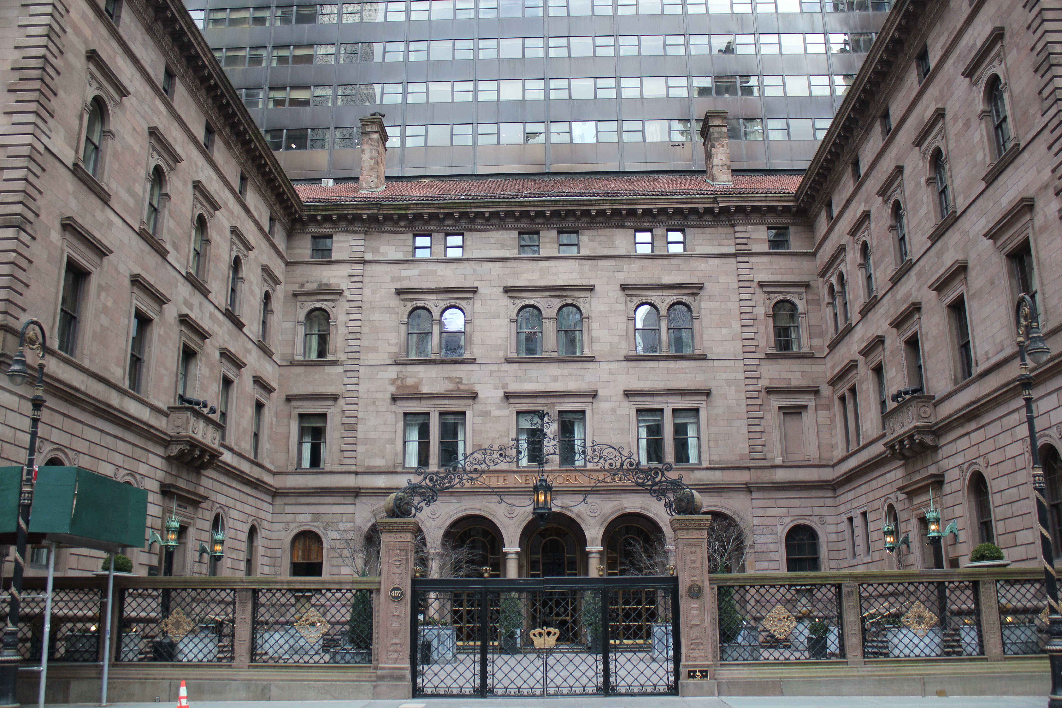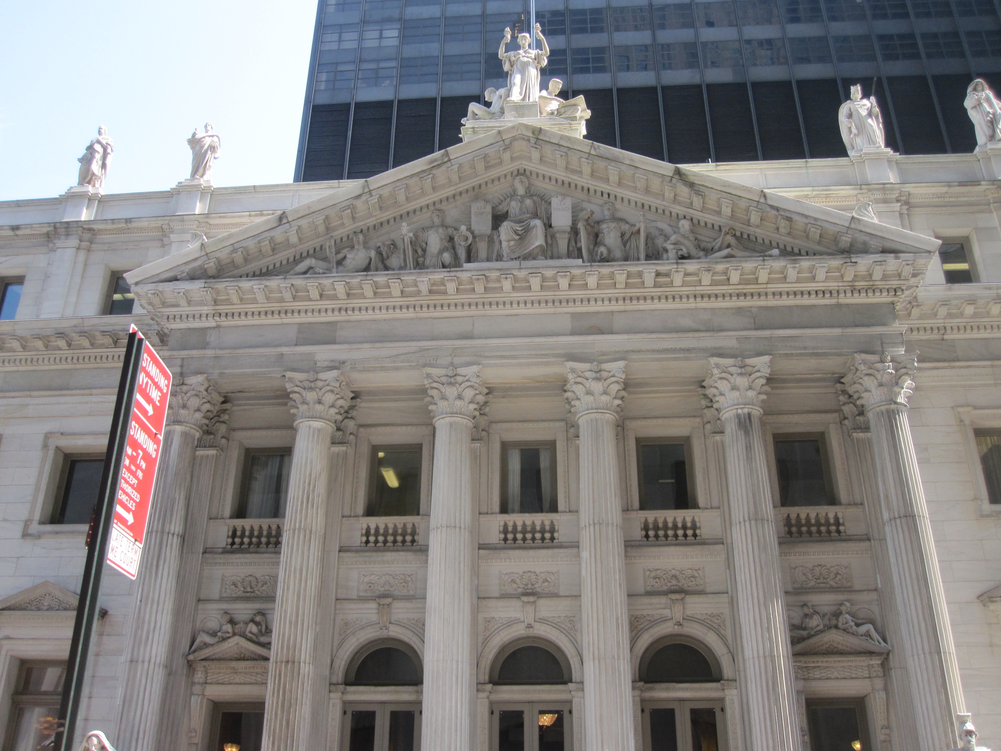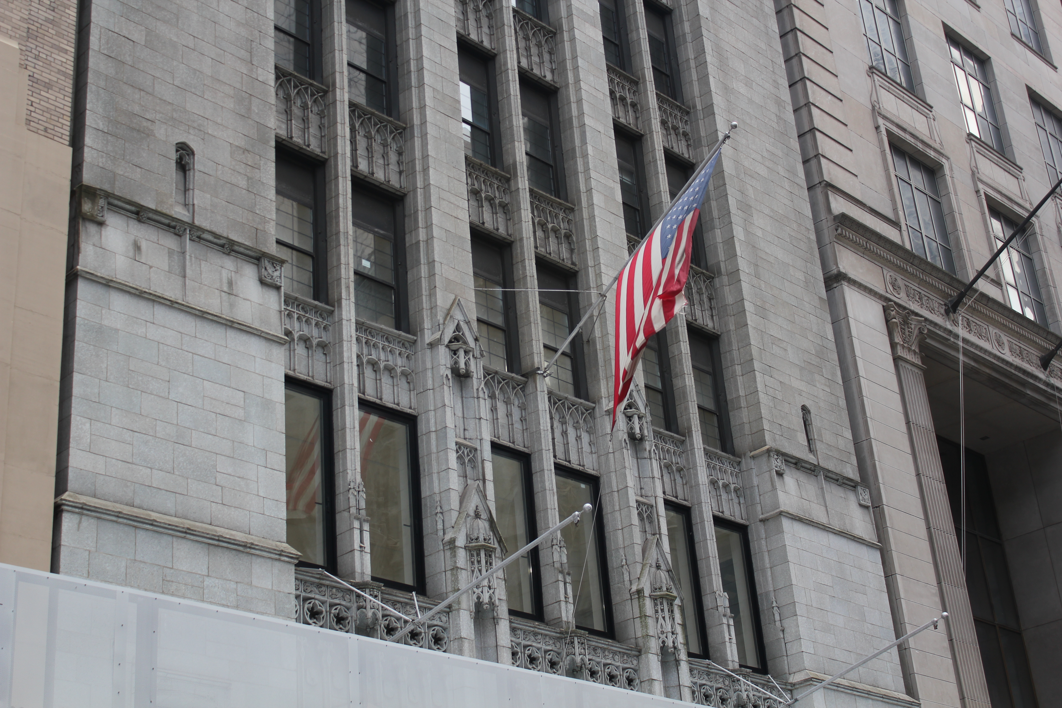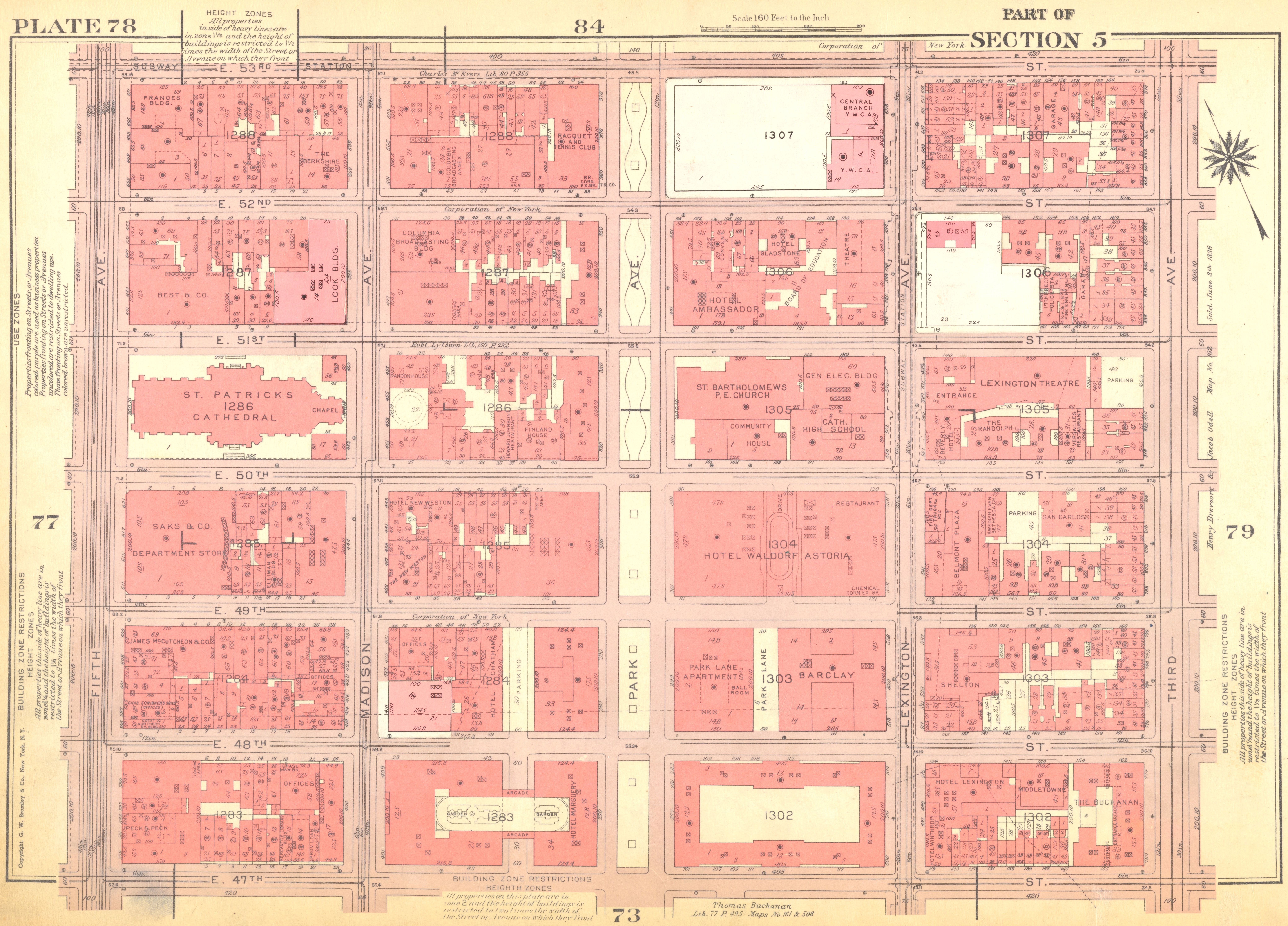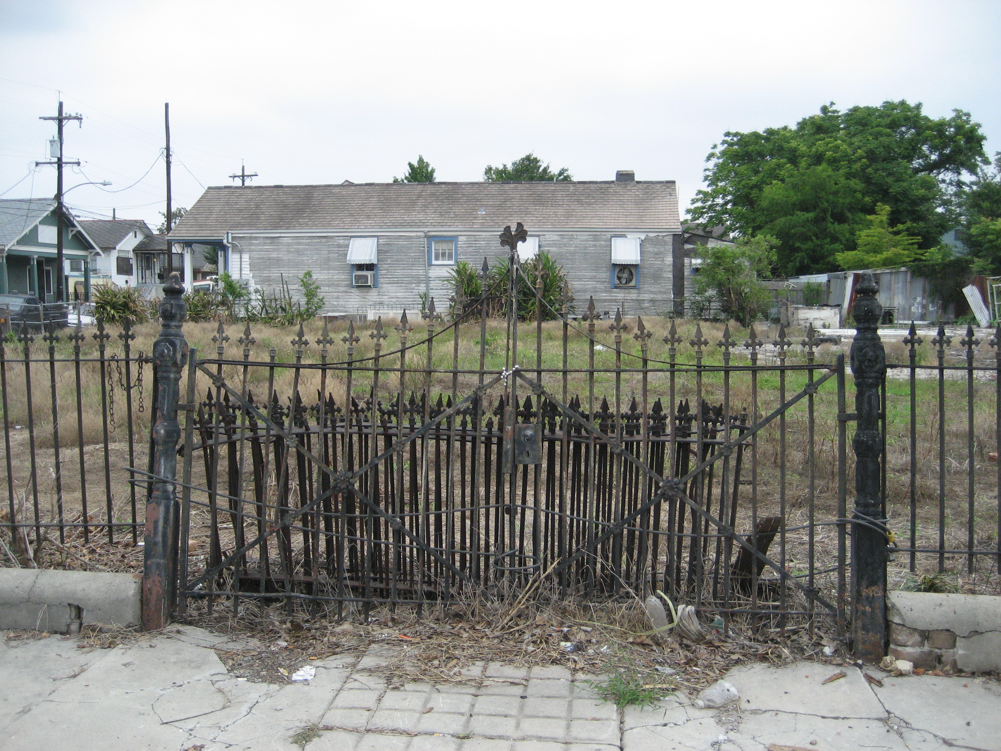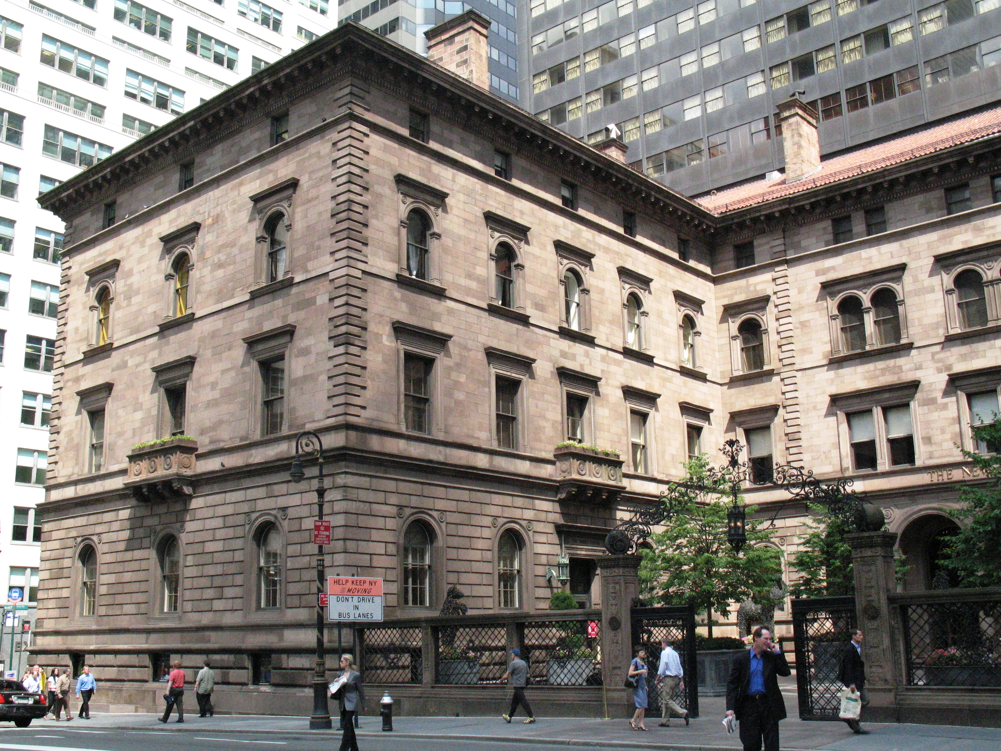|
Villard Houses
The Villard Houses are a set of former residences comprising a historic landmark at 451–457 Madison Avenue between 50th and 51st Streets in the Midtown Manhattan neighborhood of New York City. Designed by the architect Joseph Morrill Wells of McKim, Mead & White in the Renaissance Revival style, the residences were erected in 1884 for railroad magnate Henry Villard. They comprise a portion of the Lotte New York Palace Hotel, the main tower of which is to the east. The building comprises six separate residences in a "U"-shaped plan, with wings to the north, east, and south surrounding a courtyard on Madison Avenue. The facade is made of Belleville sandstone, and each house consists of a raised basement, three stories, and an attic. Among the artists who worked on the interiors were artist John La Farge, sculptor Augustus Saint-Gaudens, and painter Maitland Armstrong. Some of the more elaborate spaces, such as the Gold Room, dining room, and reception area in the south wing ... [...More Info...] [...Related Items...] OR: [Wikipedia] [Google] [Baidu] |
Lotte New York Palace Hotel
Lotte New York Palace Hotel is a luxury hotel in the Midtown Manhattan neighborhood of New York City, at the corner of 50th Street (Manhattan), 50th Street and Madison Avenue. It was originally developed between 1977 and 1980 by Harry Helmsley. The hotel consists of a portion of the Villard Houses, built in the 1880s by McKim, Mead & White, which are New York City designated landmarks and listed on the National Register of Historic Places. It also includes a 51-story skyscraper designed by Emery Roth & Sons and completed in 1980. The Villard Houses, arranged in a U-shaped plan, consist of three wings surrounding a central courtyard on the east side of Madison Avenue. The houses' center wing serves as a lobby, while the south wing serves as an event space. Behind the Villard Houses to the east is the modern skyscraper addition. , the hotel has 909 rooms and suites. The top floors of the skyscraper are known as the Towers, which consist of 176 luxury units. Among the units in the ... [...More Info...] [...Related Items...] OR: [Wikipedia] [Google] [Baidu] |
Madison Avenue
Madison Avenue is a north-south avenue in the borough of Manhattan in New York City, United States, that carries northbound one-way traffic. It runs from Madison Square (at 23rd Street) to meet the southbound Harlem River Drive at 142nd Street. In doing so, it passes through Midtown, the Upper East Side (including Carnegie Hill), East Harlem, and Harlem. It is named after and arises from Madison Square, which is itself named after James Madison, the fourth President of the United States. Madison Avenue was not part of the original Manhattan street grid established in the Commissioners' Plan of 1811, and was carved between Park Avenue (formerly Fourth) and Fifth Avenue in 1836, due to the effort of lawyer and real estate developer Samuel B. Ruggles, who had previously purchased and developed New York's Gramercy Park in 1831, and convinced the authorities to create Lexington Avenue and Irving Place between Fourth Avenue (now Park Avenue South) and Third Avenue in order to s ... [...More Info...] [...Related Items...] OR: [Wikipedia] [Google] [Baidu] |
Northern Pacific Railway
The Northern Pacific Railway was a transcontinental railroad that operated across the northern tier of the western United States, from Minnesota to the Pacific Northwest. It was approved by Congress in 1864 and given nearly of land grants, which it used to raise money in Europe for construction. Construction began in 1870 and the main line opened all the way from the Great Lakes to the Pacific when former President Ulysses S. Grant drove in the final "golden spike" in western Montana on September 8, 1883. The railroad had about of track and served a large area, including extensive trackage in the states of Idaho, Minnesota, Montana, North Dakota, Oregon, Washington, and Wisconsin. In addition, the NP had an international branch to Winnipeg, Manitoba, Canada. The main activities were shipping wheat and other farm products, cattle, timber, and minerals; bringing in consumer goods, transporting passengers; and selling land. The Northern Pacific was headquartered in Minnesota, fir ... [...More Info...] [...Related Items...] OR: [Wikipedia] [Google] [Baidu] |
Swiss Bank Tower
The Saks Fifth Avenue flagship store is a department store in Midtown Manhattan, New York City on Fifth Avenue between 49th and 50th Streets. The original 10-story structure at 611 Fifth Avenue has served as the flagship store of Saks Fifth Avenue since its completion in 1924. The store also occupies part of 623Fifth Avenue, a 36-story tower completed in 1990. The original Saks Fifth Avenue Building was designed by Starrett & van Vleck in the classical style. It contains a facade made of Indiana limestone, brick, and cast-stone, with chamfered corners on Fifth Avenue at 49th and 50th Streets. Saks Fifth Avenue was the first department store on Fifth Avenue to comply with the 1916 Zoning Resolution, with setbacks on its upper floors. The tower addition at 623 Fifth Avenue was designed by Lee Harris Pomeroy Associates and Abramovitz Kingsland Schiff. The tower is partially designed in the style of the original structure. The Saks Fifth Avenue Building was planned in the early ... [...More Info...] [...Related Items...] OR: [Wikipedia] [Google] [Baidu] |
18 East 50th Street
18 East 50th Street, also known as the Hampton Shops Building and the New York Health & Racquet Club Building, is an office building in the Midtown Manhattan neighborhood of New York City. Located on the south side of 50th Street, on the middle of the block between Fifth Avenue and Madison Avenue, it was designed by William Lawrence Rouse, Lafayette Anthony Goldstone, and Joseph L. Steinam. 18 East 50th Street is designed in the Neo-Gothic style, sometimes referred to as the Perpendicular Gothic style. The style was chosen because it complemented the St. Patrick's Cathedral complex across the street. The 11-story building has a facade of grey terracotta that resembles granite. The building has no setbacks, as it was built before zoning ordinances required them. The Hampton Shops, founded in the early 1860s as the Grand Rapids Furniture Company, sold traditionally-styled furniture. The building site was leased in 1914 and the store at 18 East 50th Street was constructed from ... [...More Info...] [...Related Items...] OR: [Wikipedia] [Google] [Baidu] |
488 Madison Avenue
488 Madison Avenue, also known as the Look Building, is a 25-story office building in the Midtown Manhattan neighborhood of New York City. It is along Madison Avenue's western sidewalk between 51st and 52nd Streets, near St. Patrick's Cathedral. 488 Madison Avenue was designed by Emery Roth & Sons in the International Style, and it was constructed and developed by Uris Brothers. The building was originally named for its primary tenant, the American magazine '' Look''. The building largely contains a facade of white brick, interspersed with horizontal strips of aluminum windows. The lowest two stories contain a main entrance on Madison Avenue as well as several glass-and-metal storefronts. The three sides are connected by curved walls. The exterior includes several setbacks to comply with the 1916 Zoning Resolution. Each of the building's stories contain an average floor area of , a feature intended to maximize usable office space. 488 Madison Avenue was constructed from 19 ... [...More Info...] [...Related Items...] OR: [Wikipedia] [Google] [Baidu] |
11 East 51st Street
Eleven or 11 may refer to: *11 (number), the natural number following 10 and preceding 12 * one of the years 11 BC, AD 11, 1911, 2011, or any year ending in 11 Literature * ''Eleven'' (novel), a 2006 novel by British author David Llewellyn *''Eleven'', a 1970 collection of short stories by Patricia Highsmith *''Eleven'', a 2004 children's novel in The Winnie Years by Lauren Myracle *''Eleven'', a 2008 children's novel by Patricia Reilly Giff *''Eleven'', a short story by Sandra Cisneros Music *Eleven (band), an American rock band * Eleven: A Music Company, an Australian record label *Up to eleven, an idiom from popular culture, coined in the movie ''This Is Spinal Tap'' Albums * ''11'' (The Smithereens album), 1989 * ''11'' (Ua album), 1996 * ''11'' (Bryan Adams album), 2008 * ''11'' (Sault album), 2022 * ''Eleven'' (Harry Connick, Jr. album), 1992 * ''Eleven'' (22-Pistepirkko album), 1998 * ''Eleven'' (Sugarcult album), 1999 * ''Eleven'' (B'z album), 2000 * ''Eleven'' (Reamonn ... [...More Info...] [...Related Items...] OR: [Wikipedia] [Google] [Baidu] |
Olympic Tower
Olympic Tower is a 51-story, building at 641 and 645 Fifth Avenue, between 51st and 52nd Streets, in the Midtown Manhattan neighborhood of New York City. Designed by Skidmore, Owings & Merrill (SOM), the mixed-use development contains condominium apartments, office space, and retail shops. The tower is named after Olympic Airlines, whose president Aristotle Onassis jointly developed the tower with the Arlen Realty and Development Corporation between 1971 and 1974. It was the first skyscraper to be constructed within a special zoning district to encourage retail and mixed-use development along Fifth Avenue. The building's glass facade is designed to reflect St. Patrick's Cathedral immediately to the south. The superstructure is made of steel on the lower stories and cast concrete on the upper stories. The first two stories contain a public atrium, Olympic Place, which connects the 51st and 52nd Street facades. The next 19 stories contain office space while the top 30 ... [...More Info...] [...Related Items...] OR: [Wikipedia] [Google] [Baidu] |
New York City Department Of City Planning
The Department of City Planning (DCP) is the department of the government of New York City responsible for setting the framework of city's physical and socioeconomic planning. The department is responsible for land use and environmental review, preparing plans and policies, and providing information to and advising the Mayor of New York City, Borough presidents, the New York City Council, Community Boards and other local government bodies on issues relating to the macro-scale development of the city. The department is responsible for changes in New York City's city map, purchase and sale of city-owned real estate and office space and of the designation of landmark and historic district status. Its regulations are compiled in title 62 of the ''New York City Rules''. The most recent Director of City Planning Marisa Lago resigned in December, 2021 following her confirmation as Under Secretary for International Trade at the United States Department of Commerce. __toc__ City Planni ... [...More Info...] [...Related Items...] OR: [Wikipedia] [Google] [Baidu] |
Frontage
Frontage is the boundary between a plot of land or a building and the road onto which the plot or building fronts. Frontage may also refer to the full length of this boundary. This length is considered especially important for certain types of commercial and retail real estate, in applying zoning bylaws and property tax. In the case of contiguous buildings individual frontages are usually measured to the middle of any party wall. In some parts of the United States, particularly New England, a frontage road is one which runs parallel to a major road or highway, and is intended primarily for local access to and egress from those properties which line it. A "river frontage" or "ocean frontage" is the length of a plot of land that faces directly onto a river or ocean respectively. Consequently, the amount of such frontage may affect the value of the plot. See also * Façade A façade () (also written facade) is generally the front part or exterior of a building. It is a ... [...More Info...] [...Related Items...] OR: [Wikipedia] [Google] [Baidu] |
Land Lot
In real estate, a lot or plot is a tract or parcel of land owned or meant to be owned by some owner(s). A plot is essentially considered a parcel of real property in some countries or immovable property (meaning practically the same thing) in other countries. Possible owner(s) of a plot can be one or more person(s) or another legal entity, such as a company/corporation, organization, government, or trust. A common form of ownership of a plot is called fee simple in some countries. A small area of land that is empty except for a paved surface or similar improvement, typically all used for the same purpose or in the same state is also often called a plot. Examples are a paved car park or a cultivated garden plot. This article covers plots (more commonly called lots in some countries) as defined parcels of land meant to be owned as units by an owner(s). Like most other types of property, lots or plots owned by private parties are subject to a periodic property tax payable by th ... [...More Info...] [...Related Items...] OR: [Wikipedia] [Google] [Baidu] |
Municipal Art Society
The Municipal Art Society of New York (MAS) is a non-profit membership organization for preservation in New York City, which aims to encourage thoughtful planning and urban design and inclusive neighborhoods across the city. The organization was founded in 1893. In January 2010, MAS relocated from its longtime home in the historic Villard Houses on 457 Madison Avenue to Steinway Hall on West 57th Street (across the street and east of Carnegie Hall). In July 2014, MAS moved into the Look Building at 488 Madison Avenue, across the street from its former Villard home. History MAS's advocacy efforts have shaped the city a great deal since its inception in 1893. Some of their early accomplishments include passage of the city's first zoning laws, contributing input to the planning of the city's subway line, and the commissioning of public art throughout the city. By the 1950s, scores of notable Manhattan buildings were lost to redevelopment around the city, and the mission of MAS ... [...More Info...] [...Related Items...] OR: [Wikipedia] [Google] [Baidu] |
