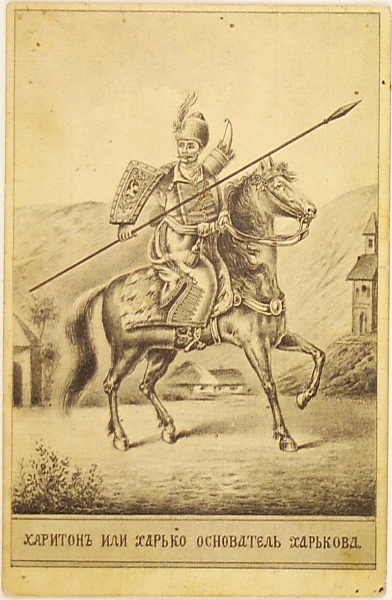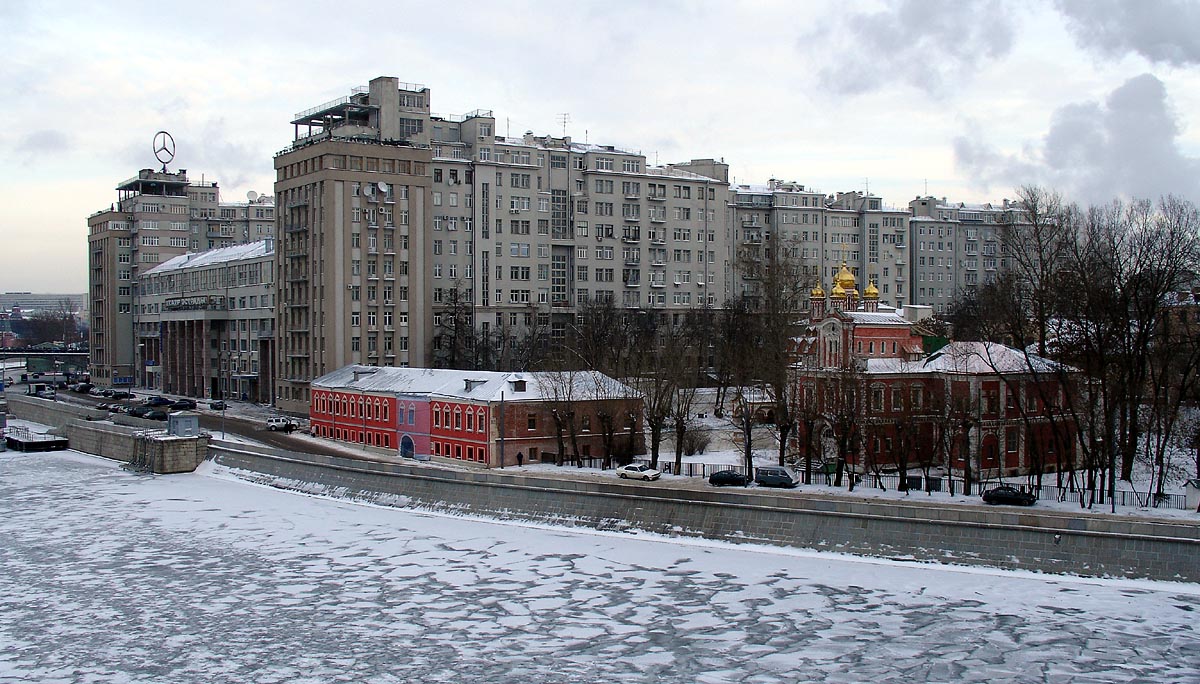|
Vladimir Gelfreikh
Vladimir Georgiyevich Helfreich or Gelfreikh (Russian: Влади́мир Гео́ргиевич Гельфре́йх; * March 24, 1885, Saint Petersburg, Russian Empire – August 7, 1967, Moscow, Soviet Union) was a Soviet and Russian architect, teacher, professor. Academician of the Russian Academy of Architecture and Construction Sciences (1947). Hero of Socialist Labour (1965). Two Stalin Prizes of the first degree (1946, 1949). Life V. Gel'freykh was born on March 24, 1885, in Saint Petersburg in the family of a civil servant. He graduated from the real school, and studied in private drawing school for two years. In 1906 he entered the Architectural Department of the Imperial Academy of Arts, which he graduated with honours in 1914, having completed the thesis project of the building of the State Council under the supervision of Professor Leon Benois. Even while studying at the Academy, he started to work in the studio of Academician Vladimir Shchuko, who had a significan ... [...More Info...] [...Related Items...] OR: [Wikipedia] [Google] [Baidu] |
Architect Gelfreich Vladimir
An architect is a person who plans, designs and oversees the construction of buildings. To practice architecture means to provide services in connection with the design of buildings and the space within the site surrounding the buildings that have human occupancy or use as their principal purpose. Etymologically, the term architect derives from the Latin ''architectus'', which derives from the Greek (''arkhi-'', chief + ''tekton'', builder), i.e., chief builder. The professional requirements for architects vary from place to place. An architect's decisions affect public safety, and thus the architect must undergo specialized training consisting of advanced education and a ''practicum'' (or internship) for practical experience to earn a license to practice architecture. Practical, technical, and academic requirements for becoming an architect vary by jurisdiction, though the formal study of architecture in academic institutions has played a pivotal role in the development of the ... [...More Info...] [...Related Items...] OR: [Wikipedia] [Google] [Baidu] |
Kharkiv
Kharkiv ( uk, wikt:Харків, Ха́рків, ), also known as Kharkov (russian: Харькoв, ), is the second-largest List of cities in Ukraine, city and List of hromadas of Ukraine, municipality in Ukraine.Kharkiv "never had eastern-western conflicts" ''Euronews'' (23 October 2014) Located in the northeast of the country, it is the largest city of the historic Sloboda Ukraine, Slobozhanshchyna region. Kharkiv is the administrative centre of Kharkiv Oblast and of the surrounding Kharkiv Raion. The latest population is Kharkiv was founded in 1654 as Kharkiv fortress, and after these humble beginnings, it grew to be a major centre of industry, trade and Ukrainian culture in the Russian Empire. At the beginning of the 20th century, ... [...More Info...] [...Related Items...] OR: [Wikipedia] [Google] [Baidu] |
Propylaea
In ancient Greek architecture, a propylaea, propylea or propylaia (; Greek: προπύλαια) is a monumental gateway. They are seen as a partition, specifically for separating the secular and religious pieces of a city. The prototypical Greek example is the propylaea that serves as the entrance to the Acropolis of Athens. In this case, the propylaea is built wider than the Acropolis of Athens in order to allow chariots through. The construction of it was part of Pericles great rebuilding program for Athens in c. 437 BCE. The project of the propylaea began once the Parthenon was almost done. It was overseen by Mnesicles (an Athenian architect). Though the work was suspended due to the Peloponnesian War, the important pieces of Mnesicles’ vision were able to come through (World History Encyclopedia). The Greek Revival Brandenburg Gate of Berlin and the Propylaea in Munich both evoke the central portion of the Athens propylaea. The architecture for the propylaea is unique in ... [...More Info...] [...Related Items...] OR: [Wikipedia] [Google] [Baidu] |
Novodevichy Cemetery
Novodevichy Cemetery ( rus, Новоде́вичье кла́дбище, Novodevichye kladbishche) is a cemetery in Moscow. It lies next to the southern wall of the 16th-century Novodevichy Convent, which is the city's third most popular tourist site. History The cemetery was designed by Ivan Mashkov and inaugurated in 1898. Its importance dates from the 1930s, when the necropolises of the medieval Muscovite monasteries ( Simonov, Danilov, Donskoy) were scheduled for demolition. Only the Donskoy survived the Joseph Stalin era relatively intact. The remains of many famous Russians buried in other abbeys, such as Nikolai Gogol and Sergey Aksakov, were disinterred and reburied at the Novodevichy. A 19th-century necropolis within the walls of the Novodevichy convent, which contained the graves of about 2000 Russian noblemen and university professors, also underwent reconstruction. The vast majority of graves were destroyed. It was at that time that the remains of Anton Chekhov w ... [...More Info...] [...Related Items...] OR: [Wikipedia] [Google] [Baidu] |
Smolenskaya Square
Smolenskaya Square (russian: Смоленская площадь) is a square in the center of Moscow. The Garden Ring crosses the square. Arbat street runs towards it and ends near the Foreign Ministry skyscraper, the main building of the Ministry of Foreign Affairs of Russia. The latter faces Smolenskaya square. The name is sometimes used as a metonym Metonymy () is a figure of speech in which a concept is referred to by the name of something closely associated with that thing or concept. Etymology The words ''metonymy'' and ''metonym'' come from grc, μετωνυμία, 'a change of name' ... for the Russian Ministry of Foreign Affairs and the Russian foreign policy in general. Squares in Moscow Arbat District {{Moscow-geo-stub ... [...More Info...] [...Related Items...] OR: [Wikipedia] [Google] [Baidu] |
Pantheon, Moscow
The Pantheon (russian: Пантеон), officially also called the ''Monument to the Eternal Glory of the Great People of the Soviet Land'' (Памятник вечной славы великих людей Советской страны), was a project to construct a monumental memorial tomb in Moscow, Soviet Union. The tomb was planned to serve as the final resting place for prominent Communist figures along with the remains of Communists who had been buried at the Kremlin Wall Necropolis. According to the plan, Vladimir Lenin's embalmed body would be transferred from Lenin's Mausoleum to the new Pantheon. The decision to build the Pantheon was taken by the Central Committee of the CPSU and Council of Ministers in a joint decision of March 6, 1953, the day following Joseph Stalin's death. It was decided that the Pantheon would be built in Moscow, but its location was not further specified. A likely location would probably have been opposite the Kremlin, on the Sophie quay by t ... [...More Info...] [...Related Items...] OR: [Wikipedia] [Google] [Baidu] |
Prospekt Mira (Koltsevaya Line)
Prospekt Mira (russian: Проспе́кт Ми́ра) is a station of the Moscow Metro's Koltsevaya line. Opened on 30 January 1952 as part of the second stage of the line, it is a pylon design by architects Vladimir Gelfreykh and Mikhail Minkus. Called initially Botanichesky Sad (Ботанический Сад) after the Botanical Garden of Moscow State University which are located nearby, the theme of this station develops the connotation of the name in the overall colour tone. The arches are faced with flared white marble and are topped with ceramic bas-relief frieze made of floral elements. In the centre are medallion bas-reliefs (work of G.Motovilov) featuring the different aspects in the development of agriculture in the Soviet Union. The station walls are laid with dark red Ural marble and chessboard floor pattern is made of grey and black granite. The ceiling vault is decorated with casts, and lighting comes from several cylindrical chandeliers. The station's vest ... [...More Info...] [...Related Items...] OR: [Wikipedia] [Google] [Baidu] |
Novokuznetskaya
Novokuznetskaya (russian: Новокузнецкая) is a Moscow Metro station on the Zamoskvoretskaya Line. The station was opened on 20 November 1943. History Construction of the station began shortly after the launch of the second stage in 1938. Despite World War II the station was opened on time. Later in 1978 the platform was lengthened. This part is in a more modern style than the rest of the station. Design The station honors the Soviet fighting men with its heavy ornamentation. The architects, I. Taranov and N. Bykova, won a USSR State Prize for their design. The decorations include seven octagonal ceiling mosaics by Vladimir Frolov on the theme of wartime industry and bas-reliefs running along the base of the ceiling (by artists N.V. Tomsky, A.E. Zelensky, S.M. Rabinovich, and N.M. Shtamm) depicting the soldiers of the Red Army in combat. The pink and white marble pylons are also decorated with cast-bronze portraits of Russian war heroes like Mikhail Kutuzov and ... [...More Info...] [...Related Items...] OR: [Wikipedia] [Google] [Baidu] |
Elektrozavodskaya (Arbatsko–Pokrovskaya Line)
Elektrozavodskaya (russian: Электрозаво́дская) is a Moscow Metro station on the Arbatsko-Pokrovskaya Line. It is one of the most spectacular and better-known stations of the system. Built as part of the third stage of the Moscow Metro and opened on 15 May 1944 during World War II, the station is one of the iconic symbols of the system, famous for its architectural decoration which is work of architects Vladimir Shchuko (who died whilst working on the station's project in 1939) and Vladimir Gelfreich, along with participation of his student Igor Rozhin. The station serves the Basmanny district and is located on the Bolshaya Semyonovskaya Street, next to the Yauza River. The railway station Elektrazavodskaya of the Kazan direction is also located nearby. In May 2007, the station was closed for a year during which the escalators were completely replaced, along with the floor panels. Most of the details and finishes including Motovilov's bas-reliefs were refurbis ... [...More Info...] [...Related Items...] OR: [Wikipedia] [Google] [Baidu] |
Stroganov Moscow State Academy Of Arts And Industry
Moscow State Stroganov Academy of Industrial and Applied Arts (russian: Московская Государственная Художественно-Промышленная Академия им. С.Г. Строганова) informally named Stroganovka (Строгановка) is one of the oldest Russian schools for the industrial, monumental and decorative art and design. The University is named after its founder, baron Sergei Grigoriyevich Stroganov. History The school was founded in 1825 by Baron Sergey Stroganov. It specialised on the applied and decorative art. In 1843 the school became state-owned. In 1860 it was renamed Stroganov School for Technical Drawing. First Free State Art Workshops After the October Revolution the school was reorganized and became one of the SVOMAS, known as the First Free State Art Workshops. Later changes Since 1930 it became the Moscow Institute for the Decorative and Applied Arts (Московский Институт Декоратив� ... [...More Info...] [...Related Items...] OR: [Wikipedia] [Google] [Baidu] |
Boris Iofan
Boris Mikhailovich Iofan ( rus, Борис Михайлович Иофан, p=ɪɐˈfan; April 28, 1891 – March 11, 1976) was a Soviet architect of Jewish origin, known for his Stalinist architecture buildings like 1931 House on the Embankment and the 1931–1933 winning draft of the Palace of the Soviets. Background Born in Odesa, Iofan graduated in 1916 from Italy's ''Regio Istituto Superiore di Belle Arti'' (now ''Accademia di Belle Arti'') in Rome with a degree in architecture, initially following the Neoclassical tradition. His first major work was a Barvikha sanatorium for the Party elite (1929), which introduced him to clients at the top of the state. In 1931, Iofan completed the elite block-wide ''House on the Embankment'' (official name Дом Правительства, ''Government Building''). The structure, containing 505 apartments, two theaters and retail stores, became an iconic example of early Stalinism. Boris Iofan was a lifelong resident of this building ... [...More Info...] [...Related Items...] OR: [Wikipedia] [Google] [Baidu] |



.jpg)


