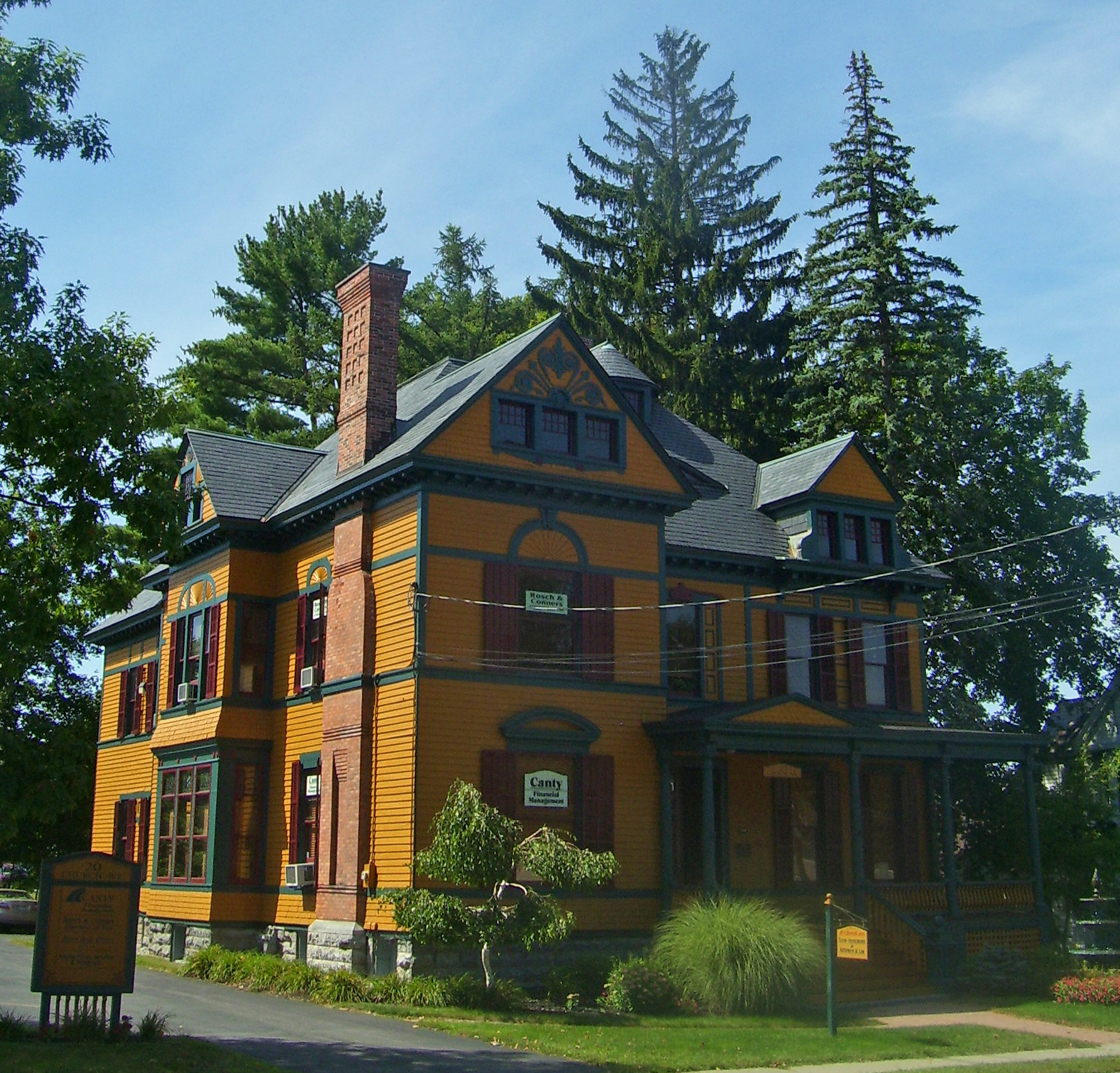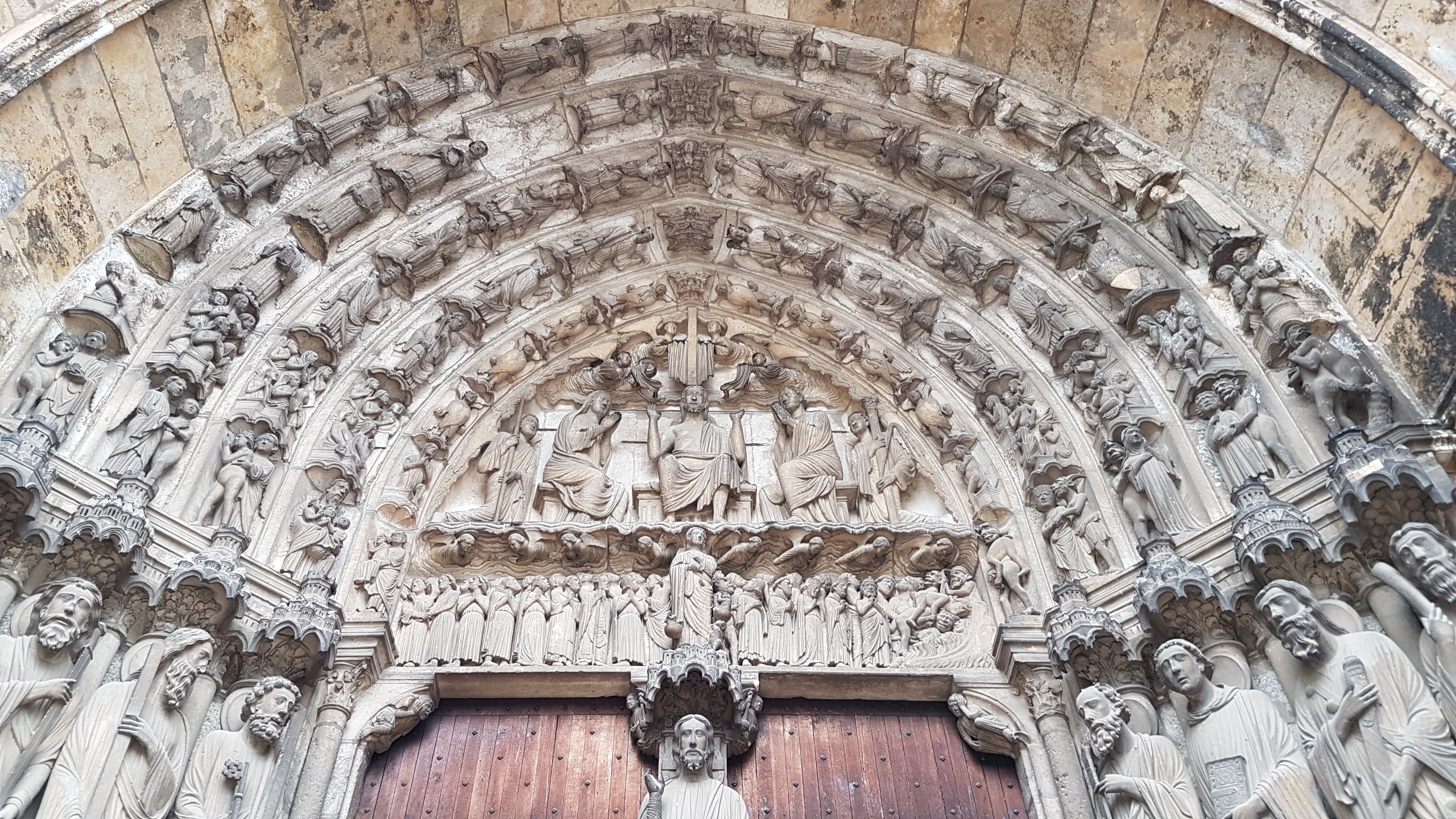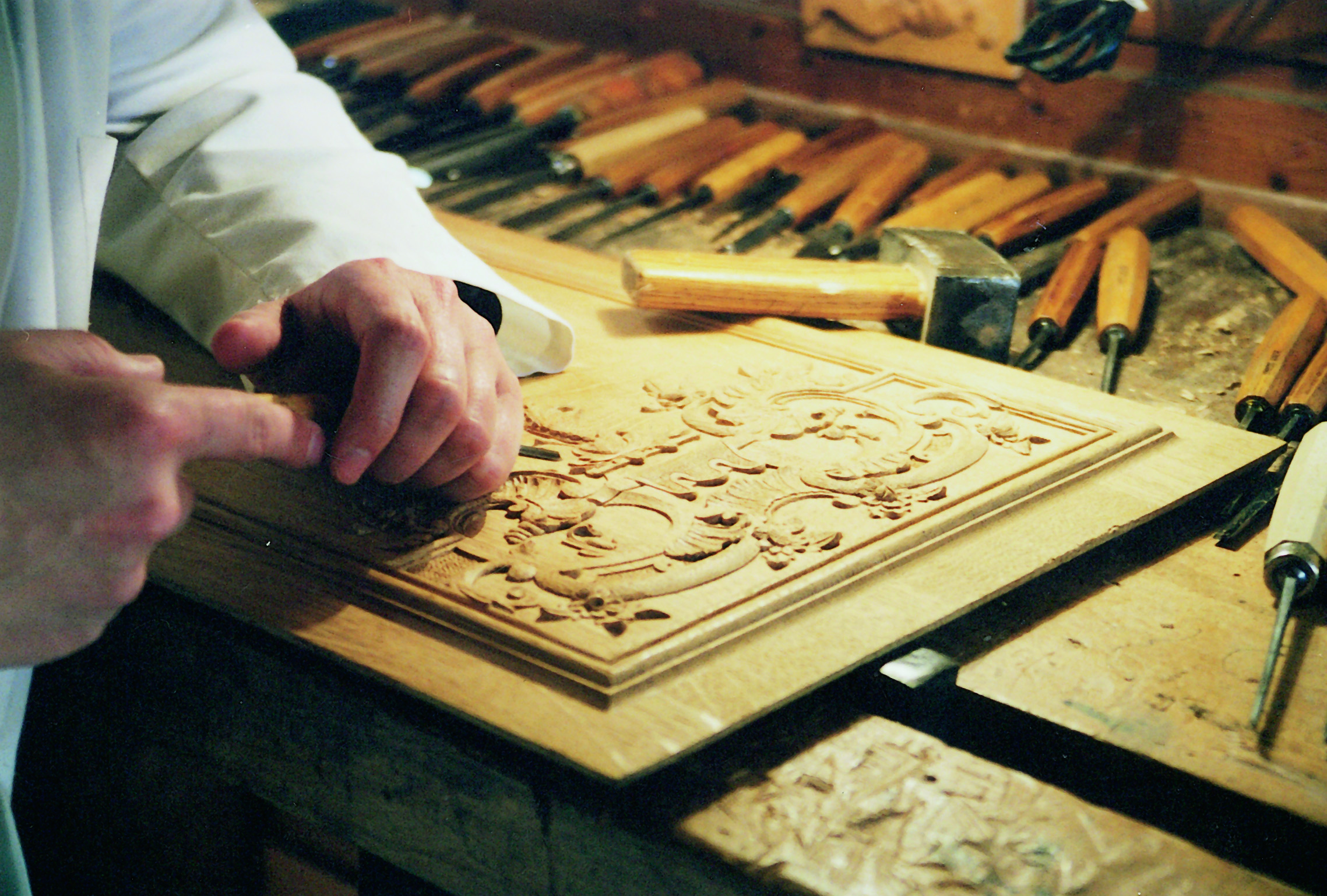|
United States Post Office (Ballston Spa, New York)
The U.S. Post Office in Ballston Spa, New York, is located on Front Street in the village's commercial center. It is a brick building constructed in the mid-1930s, serving the 12020 ZIP Code, which covers the village and the surrounding areas of the Town of Ballston, Town of Milton, and Town of Malta Designed by Louis A. Simon, supervising architect of the Treasury Department, it uses an extremely restrained version of the Colonial Revival architectural style common on most post offices in small towns from that period. Only one other post office in New York is similar to it. In 1988 it was listed on the National Register of Historic Places. Building The post office is located on the south side of Front Street at the corner of Milton Avenue (NY 50/ 67), Ballston Spa's main street. It is raised slightly above street grade and set back slightly, with some shrubbery in the front. Two large maple trees are at the corners. Across both Front and Milton are two- and three-story comme ... [...More Info...] [...Related Items...] OR: [Wikipedia] [Google] [Baidu] |
Ballston Spa, New York
Ballston Spa is a village and the county seat of Saratoga County, New York, United States, located southwest of Saratoga Springs. The population of the village, named after Rev. Eliphalet Ball, a Congregationalist clergyman and an early settler, was 5,111 at the 2020 census. Ballston Spa lies on the border of two towns, situated partly in the Town of Ballston and partly in the Town of Milton. The Ballston Spa School District encompassing most of the combined towns of Milton, Malta, and Ballston is often referred to locally as ‘Ballston Spa’ with the village proper being referred to as ‘The Village’ or 'Town'. History The village was first settled in 1771. In 1787 Benajah Douglas, grandfather of 1860 presidential candidate Stephen A. Douglas, built the first tavern and hotel at Ballston Spa. It was located near the natural spring. In 1803, Ballston Spa's Sans Souci Hotel, at the time the largest hotel in the United States, was built by Nicholas Low. Presidents, senators a ... [...More Info...] [...Related Items...] OR: [Wikipedia] [Google] [Baidu] |
Steel Frame
Steel frame is a building technique with a "skeleton frame" of vertical steel columns and horizontal I-beams, constructed in a rectangular grid to support the floors, roof and walls of a building which are all attached to the frame. The development of this technique made the construction of the skyscraper possible. Concept The rolled steel "profile" or cross section of steel columns takes the shape of the letter "". The two wide flanges of a column are thicker and wider than the flanges on a beam, to better withstand compressive stress in the structure. Square and round tubular sections of steel can also be used, often filled with concrete. Steel beams are connected to the columns with bolts and threaded fasteners, and historically connected by rivets. The central "web" of the steel I-beam is often wider than a column web to resist the higher bending moments that occur in beams. Wide sheets of steel deck can be used to cover the top of the steel frame as a "form" or corrugated ... [...More Info...] [...Related Items...] OR: [Wikipedia] [Google] [Baidu] |
Vestibule (architecture)
A vestibule (also anteroom, antechamber, or foyer) is a small room leading into a larger space such as a lobby, entrance hall or passage, for the purpose of waiting, withholding the larger space view, reducing heat loss, providing storage space for outdoor clothing, etc. The term applies to structures in both modern and classical architecture since ancient times. In modern architecture, a vestibule is typically a small room next to the outer door and connecting it with the interior of the building. In ancient Roman architecture, a vestibule ( la, vestibulum) was a partially enclosed area between the interior of the house and the street. Ancient usage Ancient Greece Vestibules were common in ancient Greek temples. Due to the construction techniques available at the time, it was not possible to build large spans. Consequently, many entranceways had two rows of columns that supported the roof and created a distinct space around the entrance. In ancient Greek houses, the prothyru ... [...More Info...] [...Related Items...] OR: [Wikipedia] [Google] [Baidu] |
Bracket (architecture)
A bracket is an architectural element: a structural or decorative member. It can be made of wood, stone, plaster, metal, or other media. It projects from a wall, usually to carry weight and sometimes to "...strengthen an angle". A corbel or console are types of brackets. In mechanical engineering a bracket is any intermediate component for fixing one part to another, usually larger, part. What makes a bracket a bracket is that it is intermediate between the two and fixes the one to the other. Brackets vary widely in shape, but a prototypical bracket is the L-shaped metal piece that attaches a shelf (the smaller component) to a wall (the larger component): its vertical arm is fixed to one (usually large) element, and its horizontal arm protrudes outwards and holds another (usually small) element. This shelf bracket is effectively the same as the architectural bracket: a vertical arm mounted on the wall, and a horizontal arm projecting outwards for another element to be attached o ... [...More Info...] [...Related Items...] OR: [Wikipedia] [Google] [Baidu] |
Wheelchair Ramp
A wheelchair ramp is an inclined plane installed in addition to or instead of stairs. Ramps permit wheelchair users, as well as people pushing strollers, carts, or other wheeled objects, to more easily access a building, or navigate between areas of different height. Ramps for accessibility may predate the wheelchair and are found in ancient Greece. A wheelchair ramp can be permanent, semi-permanent or portable. Permanent ramps are designed to be bolted or otherwise attached in place. Semi-permanent ramps rest on top of the ground or concrete pad and are commonly used for the short term. Permanent and semi-permanent ramps are usually of aluminum, concrete or wood. Portable ramps are usually aluminum and typically fold for ease of transport. Portable ramps are primarily intended for home and building use but can also be used with vans to load an unoccupied mobility device or to load an occupied mobility device when both the device and the passenger are easy to handle. Ramps mu ... [...More Info...] [...Related Items...] OR: [Wikipedia] [Google] [Baidu] |
Course (architecture)
A course is a layer of the same unit running horizontally in a wall. It can also be defined as a continuous row of any masonry unit such as bricks, concrete masonry units (CMU), stone, shingles, tiles, etc. Coursed masonry construction arranges units in regular courses. Oppositely, coursed rubble masonry construction uses random uncut units, infilled with mortar or smaller stones. If a course is the horizontal arrangement, then a wythe is a continuous vertical section of masonry one unit in thickness. A wythe may be independent of, or interlocked with, the adjoining wythe(s). A single wythe of brick that is not structural in nature is referred to as a masonry veneer. A standard 8-inch CMU block is exactly equal to three courses of brick. A bond (or bonding) pattern) is the arrangement of several courses of brickwork. The corners of a masonry wall are built first, then the spaces between them are filled by the remaining courses. Orientations Masonry coursing can be arrang ... [...More Info...] [...Related Items...] OR: [Wikipedia] [Google] [Baidu] |
Keystone (architecture)
A keystone (or capstone) is the wedge-shaped stone at the apex of a masonry arch or typically round-shaped one at the apex of a vault. In both cases it is the final piece placed during construction and locks all the stones into position, allowing the arch or vault to bear weight. In arches and vaults (such as quasi-domes) keystones are often enlarged beyond the structural requirements and decorated. A variant in domes and crowning vaults is a lantern. Keystones, as a hallmark of strength or good architecture, or their suggested form are sometimes placed in the centre of the flat top of doors, recesses and windows for decorative effect, so as to form an upward projection of a lintel. Although a masonry arch or vault cannot be self-supporting until the keystone is placed, the keystone experiences the least stress of any of the voussoirs, due to its position at the apex. Old keystones can decay due to vibration, a condition known as bald arch. Architecture In a rib-vaulted c ... [...More Info...] [...Related Items...] OR: [Wikipedia] [Google] [Baidu] |
Archivolt
An archivolt (or voussure) is an ornamental moulding or band following the curve on the underside of an arch. It is composed of bands of ornamental mouldings (or other architectural elements) surrounding an arched opening, corresponding to the architrave in the case of a rectangular opening. The word is sometimes used to refer to the under-side or inner curve of the arch itself (more properly, the ''intrados''). Most commonly archivolts are found as a feature of the arches of church portals. The mouldings and sculptures on these archivolts are used to convey a theological story or depict religious figures and ideologies of the church in order to represent the gateway between the holy space of the church and the external world. The presence of archivolts on churches is seen throughout history, although their design, both architecturally and artistically, is heavily influenced by the period they were built in and the churches they were designed for. Etymology The word originat ... [...More Info...] [...Related Items...] OR: [Wikipedia] [Google] [Baidu] |
Fanlight
A fanlight is a form of lunette window, often semicircular or semi-elliptical in shape, with glazing bars or tracery sets radiating out like an open fan. It is placed over another window or a doorway, and is sometimes hinged to a transom. The bars in the fixed glazed window spread out in the manner of a sunburst. It is also called a "sunburst light". Gallery Image:Priestley Door.jpg, Main door and fanlight, Joseph Priestley House in Northumberland, Pennsylvania Image:2007-04-08DeilingenKapelle05.jpg, Image:03576 - Porta Venezia, Milano - Dettaglio - Foto Giovanni Dall'Orto 23-Jun-2007.jpg, City gate Milan, Italy Image:Palácio-da-Pena Pátio-dos-Arcos 1 (OUT-07).jpg, Palácio Nacional da Pena, Sintra, Portugal Image:AriahParkHotelLeadlight.jpg, Hotel, Ariah Park, New South Wales File:Lunette over door.jpg, Fanlight over door with side lights See also * Lunette A lunette (French ''lunette'', "little moon") is a half-moon shaped architectural space, variously f ... [...More Info...] [...Related Items...] OR: [Wikipedia] [Google] [Baidu] |
Woodcarving
Wood carving is a form of woodworking by means of a cutting tool (knife) in one hand or a chisel by two hands or with one hand on a chisel and one hand on a mallet, resulting in a wooden figure or figurine, or in the sculptural ornamentation of a wooden object. The phrase may also refer to the finished product, from individual sculptures to hand-worked mouldings composing part of a tracery. The making of sculpture in wood has been extremely widely practised, but doesn't survive undamaged as well as the other main materials like stone and bronze, as it is vulnerable to decay, insect damage, and fire. Therefore, it forms an important hidden element in the art history of many cultures. Outdoor wood sculptures do not last long in most parts of the world, so it is still unknown how the totem pole tradition developed. Many of the most important sculptures of China and Japan, in particular, are in wood, and so are the great majority of African sculpture and that of Oceania and ... [...More Info...] [...Related Items...] OR: [Wikipedia] [Google] [Baidu] |
Coping (architecture)
Coping (from ''cope'', Latin ''capa'') is the capping or covering of a wall. A splayed or wedge coping is one that slopes in a single direction; a saddle coping slopes to either side of a central high point. A coping may be made of stone (capstone), brick, clay or terracotta, concrete or cast stone, tile, slate, wood, thatch, or various metals, including aluminum, copper, stainless steel, steel, and zinc. In all cases it should be weathered (have a slanted or curved top surface) to throw off the water. In Romanesque work, copings appeared plain and flat, and projected over the wall with a throating to form a drip. In later work a steep slope was given to the weathering (mainly on the outer side), and began at the top with an astragal; in the Decorated Gothic style there were two or three sets off; and in the later Perpendicular Gothic these assumed a wavy section, and the coping mouldings continued round the sides, as well as at top and bottom, mitring at the angles, as ... [...More Info...] [...Related Items...] OR: [Wikipedia] [Google] [Baidu] |

.jpg)


.png)



