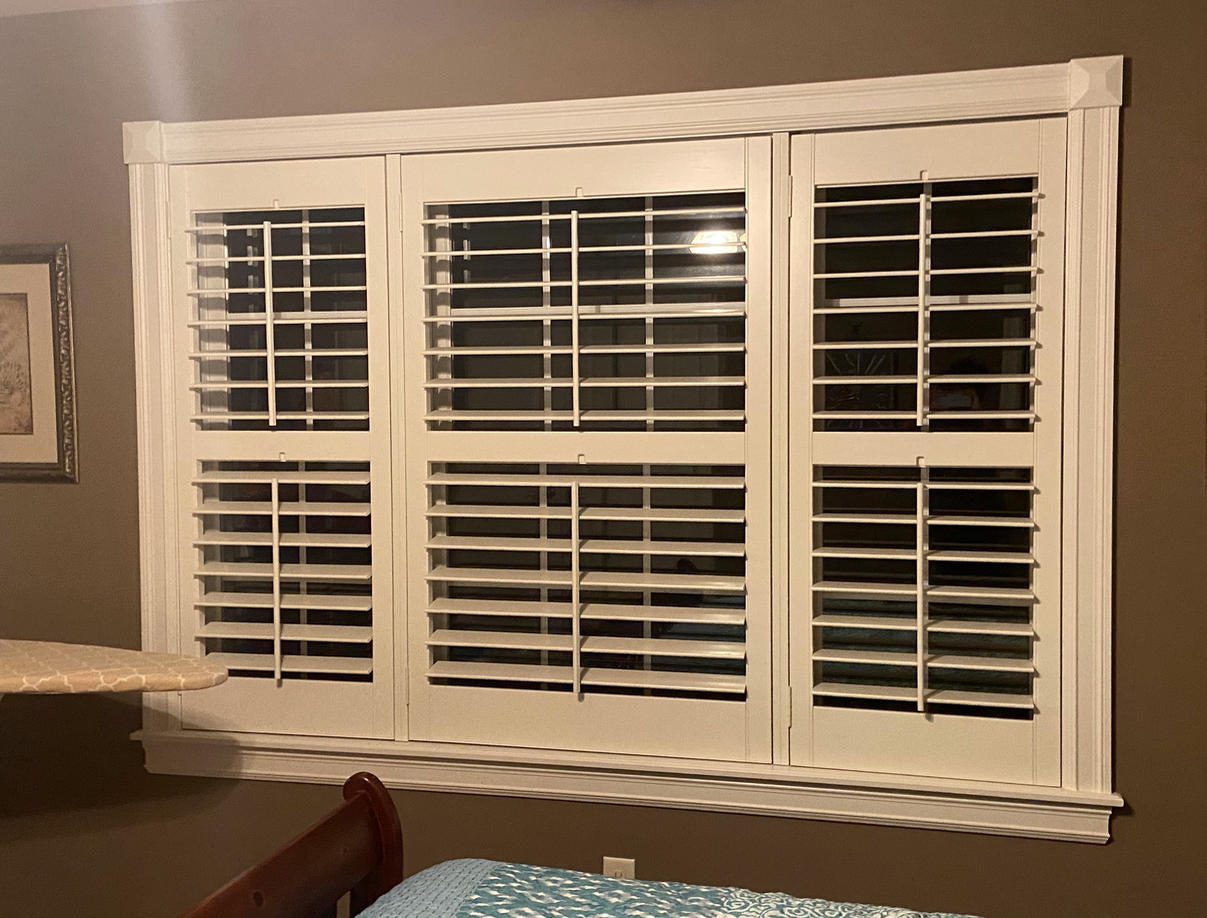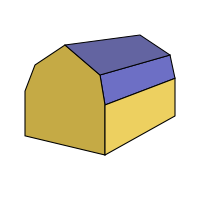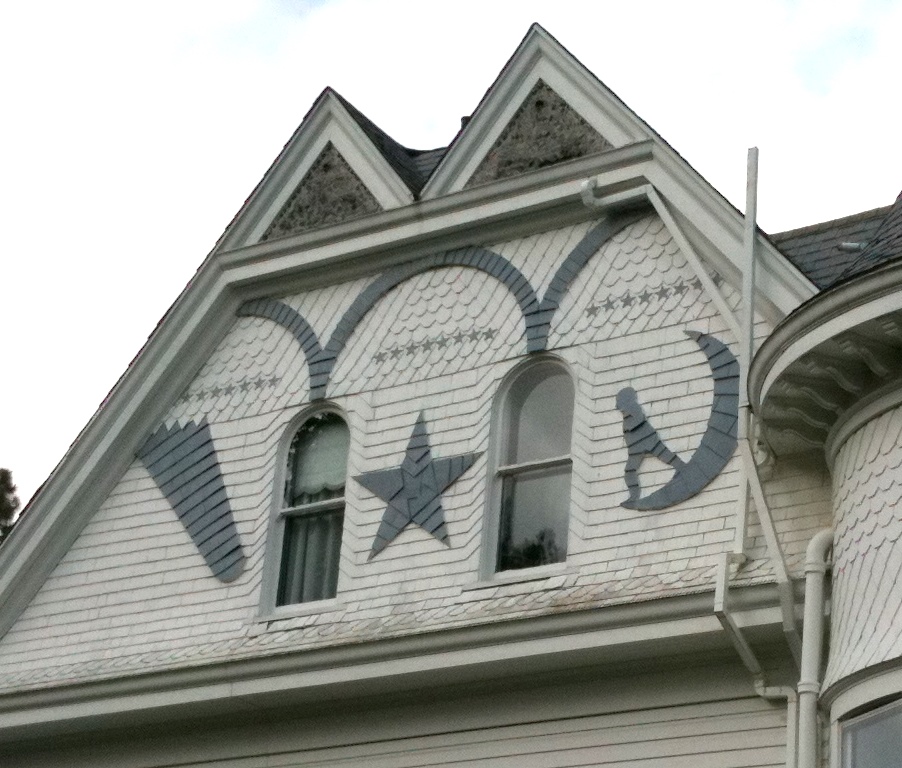|
U.S. Post Office (Hyde Park, New York)
The U.S. Post Office in Hyde Park, New York, serves the 12538 ZIP Code. It is a stone building in the Dutch Colonial Revival architectural style, located on East Market Street (Dutchess County Route 41) just east of US 9. It is a stone building modeled on an early house in the region. President Franklin D. Roosevelt, a native of Hyde Park, took a personal interest in the construction of the new building during the New Deal. A series of murals inside depict major events in local history. In 1988 it was listed on the National Register of Historic Places. Building The post office is located in the center of Hyde Park, on a corner lot at the intersection. Hyde Park Reformed Dutch Church is to the north; St. James Chapel is across East Market to the southeast. A decorative stone wellhead sits to the west, near the actual corner. Its front facade, four bays wide, faces south. The two-story main block is faced in fieldstone in a random ashlar pattern. Windows have louvered s ... [...More Info...] [...Related Items...] OR: [Wikipedia] [Google] [Baidu] |
Window Shutter
A window shutter is a solid and stable window covering usually consisting of a frame of vertical stiles and horizontal rails (top, centre and bottom). Set within this frame can be louvers (both operable or fixed, horizontal or vertical), solid panels, fabric, glass and almost any other item that can be mounted within a frame. Shutters may be employed for a variety of reasons, including controlling the amount of sunlight that enters a room, to provide privacy, security, to protect against weather or unwanted intrusion or damage and to enhance the aesthetics of a building. Depending on the application, and the construction of the window frame, shutters can be mounted to fit within the opening or to overlap the opening. The term window shutter includes both interior shutters, used on the inside of a house or building, and exterior shutters, used on the outside of a structure. On some styles of buildings it is common to have shutters to cover the doors as well as the windows. Inte ... [...More Info...] [...Related Items...] OR: [Wikipedia] [Google] [Baidu] |
Bay (architecture)
In architecture, a bay is the space between architectural elements, or a recess or compartment. The term ''bay'' comes from Old French ''baie'', meaning an opening or hole."Bay" ''Online Etymology Dictionary''. http://www.etymonline.com/index.php?allowed_in_frame=0&search=bay&searchmode=none accessed 3/10/2014 __NOTOC__ Examples # The spaces between posts, columns, or buttresses in the length of a building, the division in the widths being called aisles. This meaning also applies to overhead vaults (between ribs), in a building using a vaulted structural system. For example, the Gothic architecture period's Chartres Cathedral has a nave (main interior space) that is '' "seven bays long." '' Similarly in timber framing a bay is the space between posts in the transverse direction of the building and aisles run longitudinally."Bay", n.3. def. 1-6 and "Bay", n.5 def 2. ''Oxford English Dictionary'' Second Edition on CD-ROM (v. 4.0) © Oxford University Press 2009 # Where there a ... [...More Info...] [...Related Items...] OR: [Wikipedia] [Google] [Baidu] |
Gambrel Roof
A gambrel or gambrel roof is a usually symmetrical two-sided roof with two slopes on each side. (The usual architectural term in eighteenth-century England and North America was "Dutch roof".) The upper slope is positioned at a shallow angle, while the lower slope is steep. This design provides the advantages of a sloped roof while maximizing headroom inside the building's upper level and shortening what would otherwise be a tall roof. The name comes from the Medieval Latin word ''gamba'', meaning horse's hock or leg. The term ''gambrel'' is of American origin, the older, European name being a curb (kerb, kirb) roof. Europeans historically did not distinguish between a gambrel roof and a mansard roof but called both types a mansard. In the United States, various shapes of gambrel roofs are sometimes called Dutch gambrel or Dutch Colonial gambrel with bell-cast eaves, Swedish, German, English, French, or New England gambrel. The cross-section of a gambrel roof is similar to tha ... [...More Info...] [...Related Items...] OR: [Wikipedia] [Google] [Baidu] |
Brickwork
Brickwork is masonry produced by a bricklayer, using bricks and mortar. Typically, rows of bricks called '' courses'' are laid on top of one another to build up a structure such as a brick wall. Bricks may be differentiated from blocks by size. For example, in the UK a brick is defined as a unit having dimensions less than and a block is defined as a unit having one or more dimensions greater than the largest possible brick. Brick is a popular medium for constructing buildings, and examples of brickwork are found through history as far back as the Bronze Age. The fired-brick faces of the ziggurat of ancient Dur-Kurigalzu in Iraq date from around 1400 BC, and the brick buildings of ancient Mohenjo-daro in Pakistan were built around 2600 BC. Much older examples of brickwork made with dried (but not fired) bricks may be found in such ancient locations as Jericho in Palestine, Çatal Höyük in Anatolia, and Mehrgarh in Pakistan. These structures have survived from the Stone Ag ... [...More Info...] [...Related Items...] OR: [Wikipedia] [Google] [Baidu] |
Transom (architectural)
In architecture, a transom is a transverse horizontal structural beam or bar, or a crosspiece separating a door from a window above it. This contrasts with a mullion, a vertical structural member. Transom or transom window is also the customary U.S. word used for a transom light, the window over this crosspiece. In Britain, the transom light is usually referred to as a fanlight, often with a semi-circular shape, especially when the window is segmented like the slats of a folding hand fan. A prominent example of this is at the main entrance of 10 Downing Street, the official residence of the British prime minister. History In early Gothic ecclesiastical work, transoms are found only in belfry unglazed windows or spire lights, where they were deemed necessary to strengthen the mullions in the absence of the iron stay bars, which in glazed windows served a similar purpose. In the later Gothic, and more especially the Perpendicular Period, the introduction of transoms became common ... [...More Info...] [...Related Items...] OR: [Wikipedia] [Google] [Baidu] |
Siding (construction)
Siding or wall cladding is the protective material attached to the exterior side of a wall of a house or other building. Along with the roof, it forms the first line of defense against the elements, most importantly sun, rain/snow, heat and cold, thus creating a stable, more comfortable environment on the interior side. The siding material and style also can enhance or detract from the building's beauty. There is a wide and expanding variety of materials to side with, both natural and artificial, each with its own benefits and drawbacks. Masonry walls as such do not require siding, but any wall can be sided. Walls that are internally framed, whether with wood, or steel I-beams, however, must always be sided. Most siding consists of pieces of weather-resistant material that are smaller than the wall they cover, to allow for expansion and contraction of the materials due to moisture and temperature changes. There are various styles of joining the pieces, from board and batton, wher ... [...More Info...] [...Related Items...] OR: [Wikipedia] [Google] [Baidu] |
Clapboard (architecture)
Clapboard (), also called bevel siding, lap siding, and weatherboard, with regional variation in the definition of these terms, is wooden siding of a building in the form of horizontal boards, often overlapping. ''Clapboard'' in modern American usage is a word for long, thin boards used to cover walls and (formerly) roofs of buildings. Historically, it has also been called ''clawboard'' and ''cloboard''. In the United Kingdom, Australia and New Zealand, the term ''weatherboard'' is always used. An older meaning of "clapboard" is small split pieces of oak imported from Germany for use as barrel staves, and the name is a partial translation (from , "to fit") of Middle Dutch and related to German . Types Riven Clapboards were originally riven radially producing triangular or "feather-edged" sections, attached thin side up and overlapped thick over thin to shed water. [...More Info...] [...Related Items...] OR: [Wikipedia] [Google] [Baidu] |
Gable
A gable is the generally triangular portion of a wall between the edges of intersecting roof pitches. The shape of the gable and how it is detailed depends on the structural system used, which reflects climate, material availability, and aesthetic concerns. The term gable wall or gable end more commonly refers to the entire wall, including the gable and the wall below it. Some types of roof do not have a gable (for example hip roofs do not). One common type of roof with gables, the gable roof, is named after its prominent gables. A parapet made of a series of curves (Dutch gable) or horizontal steps (crow-stepped gable) may hide the diagonal lines of the roof. Gable ends of more recent buildings are often treated in the same way as the Classic pediment form. But unlike Classical structures, which operate through trabeation, the gable ends of many buildings are actually bearing-wall structures. Gable style is also used in the design of fabric structures, with varying degree ... [...More Info...] [...Related Items...] OR: [Wikipedia] [Google] [Baidu] |
Pediment
Pediments are gables, usually of a triangular shape. Pediments are placed above the horizontal structure of the lintel, or entablature, if supported by columns. Pediments can contain an overdoor and are usually topped by hood moulds. A pediment is sometimes the top element of a portico. For symmetric designs, it provides a center point and is often used to add grandness to entrances. The tympanum, the triangular area within the pediment, is often decorated with a pedimental sculpture which may be freestanding or a relief sculpture. The tympanum may hold an inscription, or in modern times, a clock face. Pediments are found in ancient Greek architecture as early as 600 BC (e.g. the archaic Temple of Artemis). Variations of the pediment occur in later architectural styles such as Classical, Neoclassical and Baroque. Gable roofs were common in ancient Greek temples with a low pitch (angle of 12.5° to 16°). History The pediment is found in classical Greek temples, Et ... [...More Info...] [...Related Items...] OR: [Wikipedia] [Google] [Baidu] |
Modillion
A modillion is an ornate bracket, more horizontal in shape and less imposing than a corbel. They are often seen underneath a cornice which it helps to support. Modillions are more elaborate than dentils (literally translated as small teeth). All three are selectively used as adjectival historic past participles (''corbelled, modillioned, dentillated'') as to what co-supports or simply adorns any high structure of a building, such as a terrace of a roof (flat area of a roof), parapet, pediment/entablature, balcony, cornice band or roof cornice. Modillions occur classically under a Corinthian or a Composite cornice, but may support any type of eaves cornice. They may be carved or plain. See also * Glossary of architecture Gallery Abbaye Ste Foy à Conques (25) - Frises et corbeaux du chevet.jpg, Modillions carved with animal heads in the Abbaye Ste Foy in Conques (France). 20130809 dublin036.JPG, Trinity College, in Dublin. Disegno di Modiglione (mensola, chiave di volta) a dopp ... [...More Info...] [...Related Items...] OR: [Wikipedia] [Google] [Baidu] |
Cornice
In architecture, a cornice (from the Italian ''cornice'' meaning "ledge") is generally any horizontal decorative moulding that crowns a building or furniture element—for example, the cornice over a door or window, around the top edge of a pedestal, or along the top of an interior wall. A simple cornice may be formed just with a crown, as in crown moulding atop an interior wall or above kitchen cabinets or a bookcase. A projecting cornice on a building has the function of throwing rainwater free of its walls. In residential building practice, this function is handled by projecting gable ends, roof eaves and gutters. However, house eaves may also be called "cornices" if they are finished with decorative moulding. In this sense, while most cornices are also eaves (overhanging the sides of the building), not all eaves are usually considered cornices. Eaves are primarily functional and not necessarily decorative, while cornices have a decorative aspect. A building's projecti ... [...More Info...] [...Related Items...] OR: [Wikipedia] [Google] [Baidu] |
Hip Roof
A hip roof, hip-roof or hipped roof, is a type of roof where all sides slope downwards to the walls, usually with a fairly gentle slope (although a tented roof by definition is a hipped roof with steeply pitched slopes rising to a peak). Thus, a hipped roof has no gables or other vertical sides to the roof. A square hip roof is shaped like a pyramid. Hip roofs on houses may have two triangular sides and two trapezoidal ones. A hip roof on a rectangular plan has four faces. They are almost always at the same pitch or slope, which makes them symmetrical about the centerlines. Hip roofs often have a consistent level fascia, meaning that a gutter can be fitted all around. Hip roofs often have dormer slanted sides. Construction Hip roofs are more difficult to construct than a gabled roof, requiring more complex systems of rafters or trusses. Hip roofs can be constructed on a wide variety of plan shapes. Each ridge is central over the rectangle of the building below it. The t ... [...More Info...] [...Related Items...] OR: [Wikipedia] [Google] [Baidu] |


.jpg)





