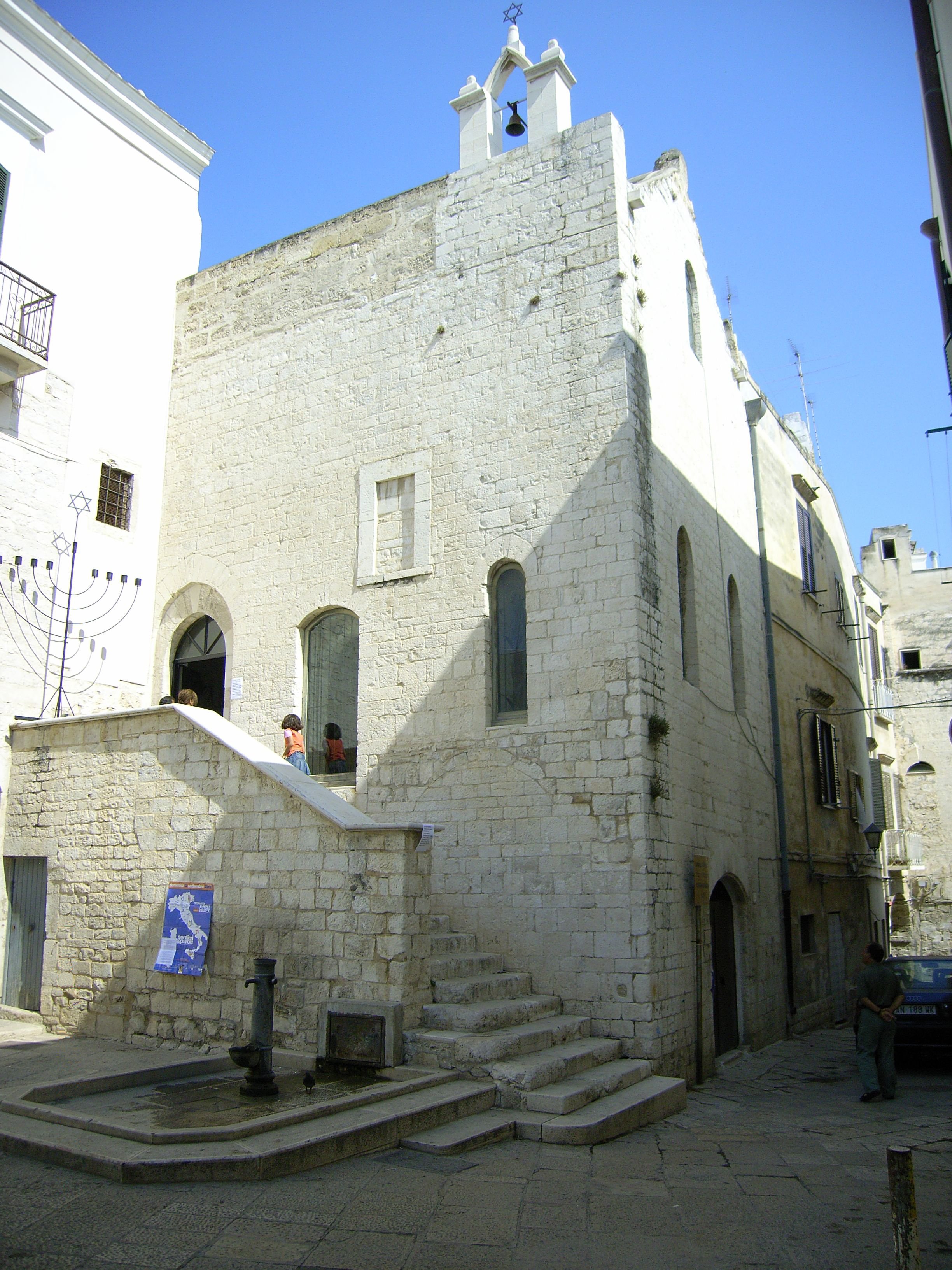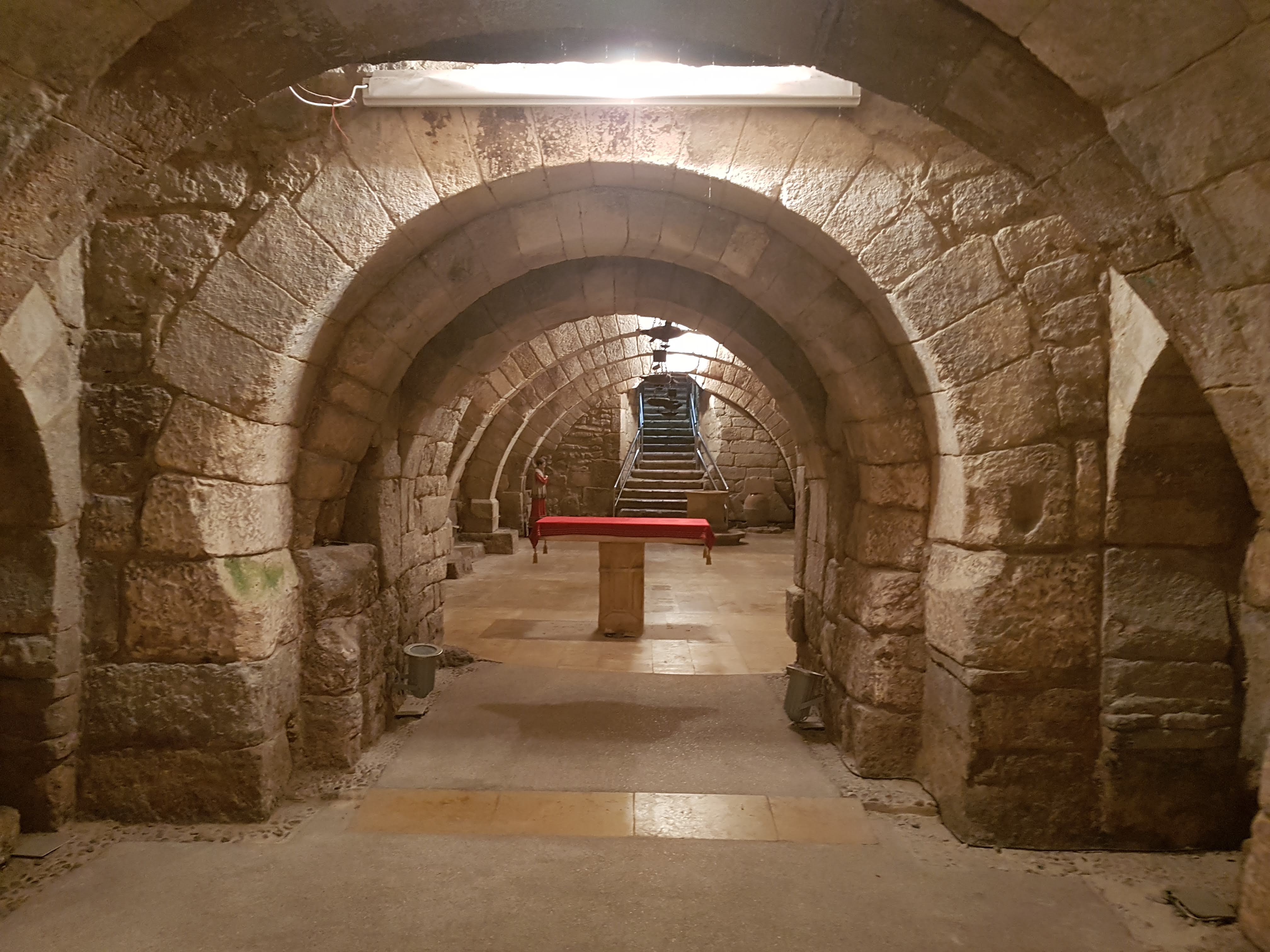|
Trani Cathedral
Trani Cathedral ( it, Cattedrale di Trani; Cattedrale di San Nicola Pellegrino) is a Roman Catholic cathedral dedicated to Saint Nicholas the Pilgrim in Trani, Apulia, south-eastern Italy. Formerly the seat of the archbishop of Trani, it is now that of the archbishop of Trani-Barletta-Bisceglie. Consecrated in 1143, is one of the main examples of Apulian Romanesque architecture. It was built using the local stone of Trani, typical of the region: a calcareous tuff, obtained from the caves of the city, characterised by its colour, an extremely light pink, almost white. The cathedral is distinguished by its showy transept and by its use of the high pointed arch in the passage beneath the bell tower, which is unusual in Romanesque architecture. History Construction began in 1099, over the earlier church of Santa Maria della Scala, which went back to the 4th century. The relics of Saint Leucius were kept here until the 8th century, when they were translated to Brindisi. The new churc ... [...More Info...] [...Related Items...] OR: [Wikipedia] [Google] [Baidu] |
Trani Cathedral BW 2016-10-14 15-44-23
Trani () is a seaport of Apulia, in southern Italy, on the Adriatic Sea, by railway west-northwest of Bari. It is one of the capital cities of the Province of Barletta-Andria-Trani. History Overview The city of ''Turenum'' appears for the first time in the Tabula Peutingeriana, a 13th-century copy of an ancient Roman itinerary. The name, also spelled ''Tirenum'', was that of the Greek hero Diomedes. The city was later occupied by the Lombards and the Byzantines. First certain news of an urban settlement in Trani, however, trace back only to the 9th century. The most flourishing age of Trani was the 11th century, when it became an episcopal see in place of Canosa, destroyed by the Saracens. Its port, well placed for the Crusades, then developed greatly, becoming the most important on the Adriatic Sea. In the year 1063 Trani issued the '' Ordinamenta et consuetudo maris'', which is "the oldest surviving maritime law code of the Latin West".Paul Oldfield, ''City and Community i ... [...More Info...] [...Related Items...] OR: [Wikipedia] [Google] [Baidu] |
Crypt
A crypt (from Latin ''crypta'' "vault") is a stone chamber beneath the floor of a church or other building. It typically contains coffins, sarcophagi, or religious relics. Originally, crypts were typically found below the main apse of a church, such as at the Abbey of Saint-Germain en Auxerre, but were later located beneath chancel, naves and transepts as well. Occasionally churches were raised high to accommodate a crypt at the ground level, such as St Michael's Church in Hildesheim, Germany. Etymology The word "Crypt" developed as an alternative form of the Latin "vault" as it was carried over into Late Latin, and came to refer to the ritual rooms found underneath church buildings. It also served as a vault for storing important and/or sacred items. The word "Crypta", however, is also the female form of ''crypto'' "hidden". The earliest known origin of both is in the Ancient Greek '' κρύπτω'' (krupto/krypto), the first person singular indicative of the verb "to conc ... [...More Info...] [...Related Items...] OR: [Wikipedia] [Google] [Baidu] |
Cross Vault
A groin vault or groined vault (also sometimes known as a double barrel vault or cross vault) is produced by the intersection at right angles of two barrel vaults. Honour, H. and J. Fleming, (2009) ''A World History of Art''. 7th edn. London: Laurence King Publishing, p. 949. The word "groin" refers to the edge between the intersecting vaults. Sometimes the arches of groin vaults are pointed instead of round. In comparison with a barrel vault, a groin vault provides good economies of material and labor. The thrust is concentrated along the groins or arrises (the four diagonal edges formed along the points where the barrel vaults intersect), so the vault need only be abutted at its four corners. Groin vault construction was first exploited by the Romans, but then fell into relative obscurity in Europe until the resurgence of quality stone building brought about by Carolingian and Romanesque architecture. It was superseded by the more flexible rib vaults of Gothic architecture i ... [...More Info...] [...Related Items...] OR: [Wikipedia] [Google] [Baidu] |
Matronaeum
A triforium is an interior gallery, opening onto the tall central space of a building at an upper level. In a church, it opens onto the nave from above the side aisles; it may occur at the level of the clerestory windows, or it may be located as a separate level below the clerestory. Masonry triforia are generally vaulted and separated from the central space by arcades. Early triforia were often wide and spacious, but later ones tend to be shallow, within the thickness of an inner wall, and may be blind arcades not wide enough to walk along. The outer wall of the triforium may itself have windows (glazed or unglazed openings), or it may be solid stone. A narrow triforium may also be called a "blind-storey", and looks like a row of window frames. History ''Triforium'' is derived from the Latin ''tres'', ''tria'' "three", and ''foris'', "door, entrance"; its Greek equivalent is τρίθυρον, which originally referred to a building with three doors. The earliest examples ... [...More Info...] [...Related Items...] OR: [Wikipedia] [Google] [Baidu] |
Bell Tower
A bell tower is a tower that contains one or more bells, or that is designed to hold bells even if it has none. Such a tower commonly serves as part of a Christian church, and will contain church bells, but there are also many secular bell towers, often part of a municipal building, an educational establishment, or a tower built specifically to house a carillon. Church bell towers often incorporate clocks, and secular towers usually do, as a public service. The term campanile (, also , ), deriving from the Italian ''campanile'', which in turn derives from ''campana'', meaning "bell", is synonymous with ''bell tower''; though in English usage campanile tends to be used to refer to a free standing bell tower. A bell tower may also in some traditions be called a belfry, though this term may also refer specifically to the substructure that houses the bells and the ringers rather than the complete tower. The tallest free-standing bell tower in the world, high, is the Mortegliano B ... [...More Info...] [...Related Items...] OR: [Wikipedia] [Google] [Baidu] |
Mullioned Windows
A mullion is a vertical element that forms a division between units of a window or screen, or is used decoratively. It is also often used as a division between double doors. When dividing adjacent window units its primary purpose is a rigid support to the glazing of the window. Its secondary purpose is to provide structural support to an arch or lintel above the window opening. Horizontal elements separating the head of a door from a window above are called transoms. History Stone mullions were used in Armenian, Saxon and Islamic architecture prior to the 10th century. They became a common and fashionable architectural feature across Europe in Romanesque architecture, with paired windows divided by a mullion, set beneath a single arch. The same structural form was used for open arcades as well as windows, and is found in galleries and cloisters. In Gothic architecture windows became larger and arrangements of multiple mullions and openings were used, both for structure and ... [...More Info...] [...Related Items...] OR: [Wikipedia] [Google] [Baidu] |
Apse
In architecture, an apse (plural apses; from Latin 'arch, vault' from Ancient Greek 'arch'; sometimes written apsis, plural apsides) is a semicircular recess covered with a hemispherical vault or semi-dome, also known as an ''exedra''. In Byzantine, Romanesque, and Gothic Christian church (including cathedral and abbey) architecture, the term is applied to a semi-circular or polygonal termination of the main building at the liturgical east end (where the altar is), regardless of the shape of the roof, which may be flat, sloping, domed, or hemispherical. Smaller apses are found elsewhere, especially in shrines. Definition An apse is a semicircular recess, often covered with a hemispherical vault. Commonly, the apse of a church, cathedral or basilica is the semicircular or polygonal termination to the choir or sanctuary, or sometimes at the end of an aisle. Smaller apses are sometimes built in other parts of the church, especially for reliquaries or shrines of saints. Hi ... [...More Info...] [...Related Items...] OR: [Wikipedia] [Google] [Baidu] |
Rose Window
Rose window is often used as a generic term applied to a circular window, but is especially used for those found in Gothic cathedrals and churches. The windows are divided into segments by stone mullions and tracery. The term ''rose window'' was not used before the 17th century and comes from the English flower name rose. The name "wheel window" is often applied to a window divided by simple spokes radiating from a central boss or opening, while the term "rose window" is reserved for those windows, sometimes of a highly complex design, which can be seen to bear similarity to a multi-petalled rose. Rose windows are also called "Catherine windows" after Saint Catherine of Alexandria, who was sentenced to be executed on a spiked breaking wheel. A circular window without tracery such as are found in many Italian churches, is referred to as an ocular window or oculus. Rose windows are particularly characteristic of Gothic architecture and may be seen in all the major Gothic Cathedr ... [...More Info...] [...Related Items...] OR: [Wikipedia] [Google] [Baidu] |
Barisano Da Trani
Barisano da Trani was an Italian sculptor of the 12th century. He is best known for his bronze relief door panels on the doors of churches such as Trani Cathedral (1185) and Monreale Cathedral in Monreale (1179). Barisano da Trani also made relief door panels for churches in Astrano and in Ravello on the Amalfi Coast. Barisano preferred panels on doors which included religious figures, often making them decorative and symbolic. His carving showed similarities with Nordic sculpture and in some works recalls the Sassanid art Sasanian art, or Sassanid art, was produced under the Sasanian Empire which ruled from the 3rd to 7th centuries AD, before the Muslim conquest of Persia was completed around 651. In 224 AD, the last Parthian king was defeated by Ardashir I. The ... of the Middle East."Le muse", De Agostini, Novara, 1964, Vol.II, pag.54-55 References 12th-century Italian sculptors Italian male sculptors {{Italy-sculptor-stub ... [...More Info...] [...Related Items...] OR: [Wikipedia] [Google] [Baidu] |




