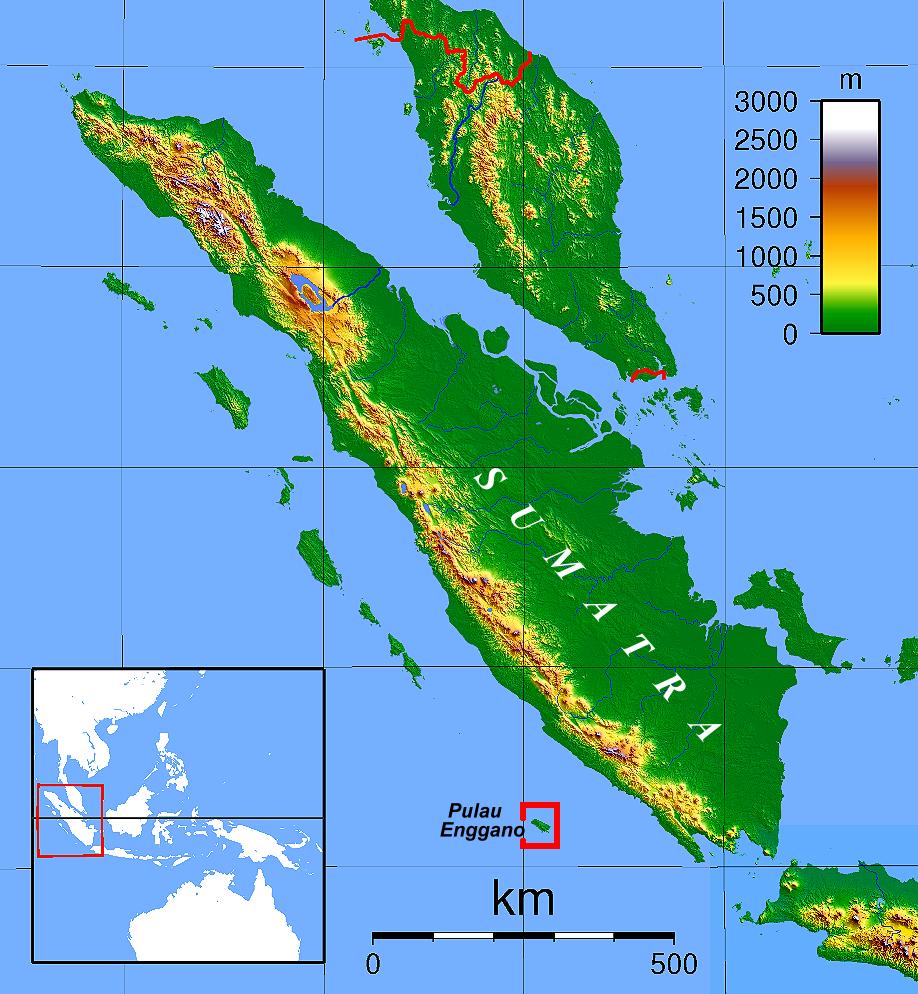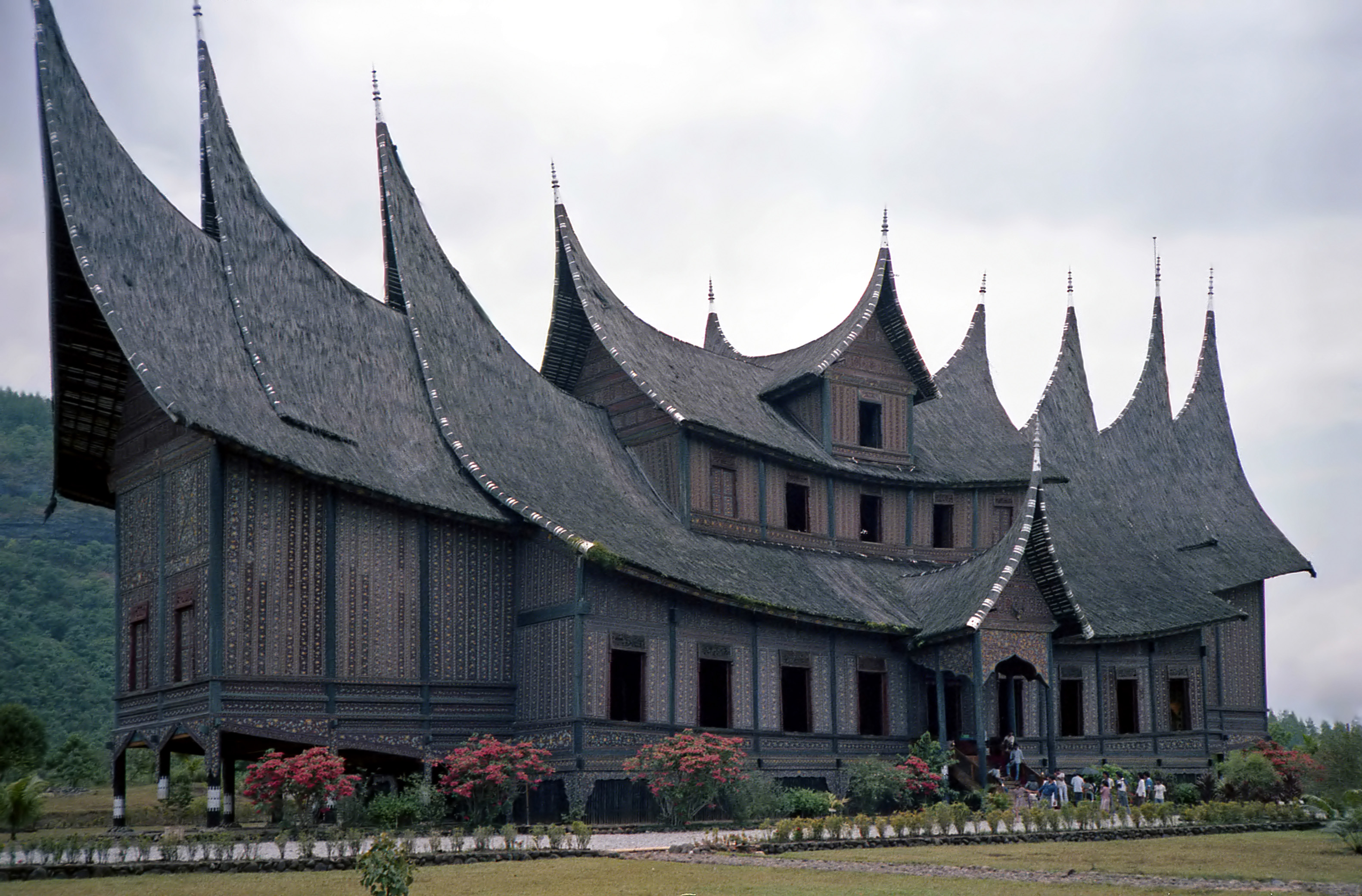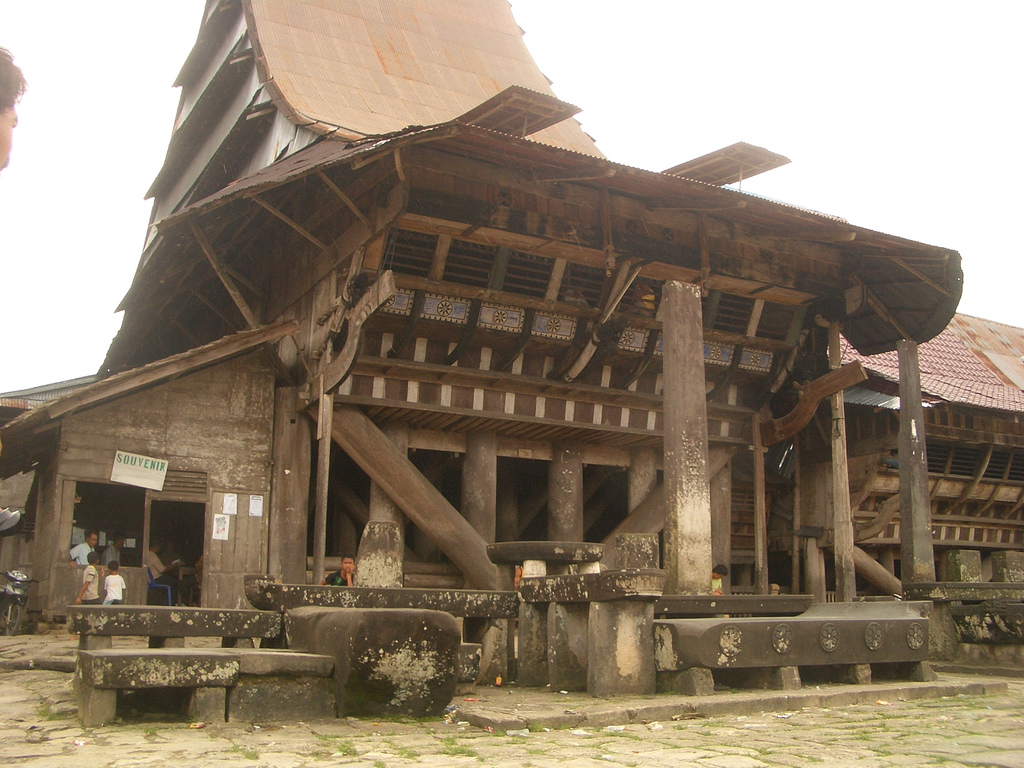|
Traditional Architecture Of Enggano
The traditional architecture of the Indonesian island of Enggano until the early 20th century consisted of unusual round beehive-shaped houses. Description Groups of round houses about 9 metres in diameter and built on piles formed Enggano villages. Wood or bamboo were used for walls, and roofs were thatched with woven rattan leaves. Two to four large planks of wood were tightly fastened to form a circular, disc-like floor, into which the roof rafters were sunk. The house interiors consisted of one large room surrounding a hearth. Adults slept in this main room, while children and adolescents slept in less substantial rooms and shelters. The houses were accessed via a notched wooden beam. A ''kadiofe'' was the public meeting hall of a village. They were rectangular pile-built structures with rattan roofs and four open sides. Unfortunately, the last of the traditional beehive houses of Enggano were likely torn down before the arrival of the Rhenish Missionary Society in 1902, and ... [...More Info...] [...Related Items...] OR: [Wikipedia] [Google] [Baidu] |
Enggano
Enggano Island is about 100 km (60 mi) southwest of Sumatra, Indonesia. It is one of the 92 officially listed outlying islands of Indonesia, though it can also be considered a barrier island of Sumatra. Enggano is about long from east to west and about wide from north to south. Its area is including four small offshore islands - Merbau, Dua, banggai and Satu. The average elevation is about , and the highest point is . Politically, it forms a district (''kecamatan'') of the North Bengkulu Regency of the Indonesian province of Bengkulu. The three largest villages on the island are Barhau, Kabuwe and Kayaapu. According to the Indonesian ''Kantor Statistik'' for Bengkulu, the island had 1420 inhabitants in 1989. This number rises, according to the ''Pukesmas'', to 1635 by 1994, with 64% of the population claiming descent from the Engganese people. [...More Info...] [...Related Items...] OR: [Wikipedia] [Google] [Baidu] |
Rattan
Rattan, also spelled ratan, is the name for roughly 600 species of Old World climbing palms belonging to subfamily Calamoideae. The greatest diversity of rattan palm species and genera are in the closed-canopy old-growth tropical forests of Southeast Asia, though they can also be found in other parts of tropical Asia and Africa. Most rattan palms are ecologically considered lianas due to their climbing habits, unlike other palm species. A few species also have tree-like or shrub-like habits. Around 20% of rattan palm species are economically important and are traditionally used in Southeast Asia in producing wickerwork furniture, baskets, canes, woven mats, cordage, and other handicrafts. Rattan canes are one of the world's most valuable non-timber forest products. Some species of rattan also have edible scaly fruit and heart of palm. Despite increasing attempts in the last 30 years at commercial cultivation, almost all rattan products still come from wild-harvested plants. ... [...More Info...] [...Related Items...] OR: [Wikipedia] [Google] [Baidu] |
Italy
Italy ( it, Italia ), officially the Italian Republic, ) or the Republic of Italy, is a country in Southern Europe. It is located in the middle of the Mediterranean Sea, and its territory largely coincides with the homonymous geographical region. Italy is also considered part of Western Europe, and shares land borders with France, Switzerland, Austria, Slovenia and the enclaved microstates of Vatican City and San Marino. It has a territorial exclave in Switzerland, Campione. Italy covers an area of , with a population of over 60 million. It is the third-most populous member state of the European Union, the sixth-most populous country in Europe, and the tenth-largest country in the continent by land area. Italy's capital and largest city is Rome. Italy was the native place of many civilizations such as the Italic peoples and the Etruscans, while due to its central geographic location in Southern Europe and the Mediterranean, the country has also historically been home ... [...More Info...] [...Related Items...] OR: [Wikipedia] [Google] [Baidu] |
Elio Modigliani
Elio Modigliani (13 June 1860 – 6 August 1932) was an Italian anthropologist, zoologist, explorer, and plant collector. Biography The son of a Florentine banker, he first made his name in the Italian scientific community at the age of 20, when he explored a cave near Genoa, discovering Neolithic remains of exceptional value. He thus was introduced to eminent scientists and explorers such as Odoardo Beccari (who had explored Malaysia and Sumatra in 1872), Giacomo Doria, and Arturo Issael. Modigliani was also a disciple of Cesare Lombroso, an eminent anthropologist, criminologist and jurist, who was the Italian herald of physiognomy. Travels to the Indonesian archipelago Between 1886 and 1894, Modigliani explored Sumatra and a number of islands off its western coast. His first trip, in 1886, was to the island of Nias, of which he explored the southern region (Nias Salatan), travelling among head-hunting tribes. He came back unscathed, and wrote his first book, ''Un viaggio ... [...More Info...] [...Related Items...] OR: [Wikipedia] [Google] [Baidu] |
Architecture Of Indonesia
The architecture of Indonesia reflects the diversity of cultural, historical and geographic influences that have shaped Indonesia as a whole. Invaders, colonizers, missionaries, merchants and traders brought cultural changes that had a profound effect on building styles and techniques. Numbers of Indonesian vernacular houses have been developed throughout the archipelago. The traditional houses and settlements of the several hundreds ethnic groups of Indonesia are extremely varied and all have their own specific history. The houses hold social significance in society and demonstrate local ingenuity in their relations to environment and spatial organisation. Traditionally, the most significant foreign influence has been Indian. However, Chinese, Arab, and European influences have also played significant roles in shaping Indonesian architecture. Religious architecture varies from indigenous forms to mosques, temples, and churches. The sultans and other rulers built palaces. T ... [...More Info...] [...Related Items...] OR: [Wikipedia] [Google] [Baidu] |
Architecture Of Sumatra
The Indonesian island of Sumatra is the sixth largest island in the world. The rich ethnic diversity and historical heritage in Sumatra is reflected in the range of architectural styles in the island. The vernacular style is the native Sumatran ethnic groups architecture of dwellings, while the Hindu-Buddhist architecture reflected through the cultural historical heritage of candis built in Sumatra. The third wave is Islamic architecture adopted in mosques and palace in Sumatra, especially in Aceh, North Sumatra, and Malay cultural sphere in the island. Vernacular architecture The traditional vernacular architecture including: * Batak architecture * Rumah uma from Mentawai * Uma (Gajo house) from the Gayo district near Aceh * Omo sebua of Nias * Rumah Gadang of the Minangkabau * Rumoh Aceh, the traditional vernacular houses of Aceh * Rumah Melayu, the traditional home of the ethnic Malays from the east coast of Sumatra (Palembang, Jambi, Bengkulu, Riau, Riau archipelago, ... [...More Info...] [...Related Items...] OR: [Wikipedia] [Google] [Baidu] |
Vernacular Architecture
Vernacular architecture is building done outside any academic tradition, and without professional guidance. This category encompasses a wide range and variety of building types, with differing methods of construction, from around the world, both historical and extant, representing the majority of buildings and settlements created in pre-industrial societies. Vernacular architecture constitutes 95% of the world's built environment, as estimated in 1995 by Amos Rapoport, as measured against the small percentage of new buildings every year designed by architects and built by engineers. Vernacular architecture usually serves immediate, local needs; is constrained by the materials available in its particular region; and reflects local traditions and cultural practices. Traditionally, the study of vernacular architecture did not examine formally schooled architects, but instead that of the design skills and tradition of local builders, who were rarely given any attribution for the w ... [...More Info...] [...Related Items...] OR: [Wikipedia] [Google] [Baidu] |
Rumah Adat
''Rumah adat'' are traditional houses built in any of the vernacular architecture styles of Indonesia, collectively belonging to the Austronesian architecture. The traditional houses and settlements of the several hundreds ethnic groups of Indonesia are extremely varied and all have their own specific history. It is the Indonesian variants of the whole Austronesian architecture found all over places where Austronesian people inhabited from the Pacific to Madagascar each having their own history, culture and style. Ethnic groups in Indonesia are often associated with their own distinctive form of ''rumah adat''.Dawson (1994), p. 10 The houses are at the centre of a web of customs, social relations, traditional laws, taboos, myths and religions that bind the villagers together. The house provides the main focus for the family and its community, and is the point of departure for many activities of its residents.Dawson (1994), p. 8 Villagers build their own homes, or a community pools ... [...More Info...] [...Related Items...] OR: [Wikipedia] [Google] [Baidu] |


_with_fruits_(7844049166).jpg)



