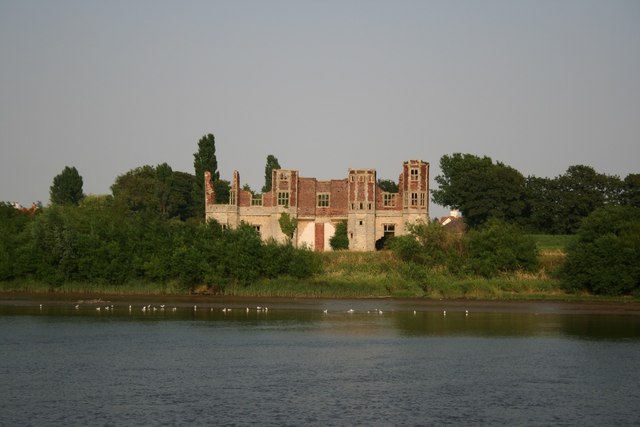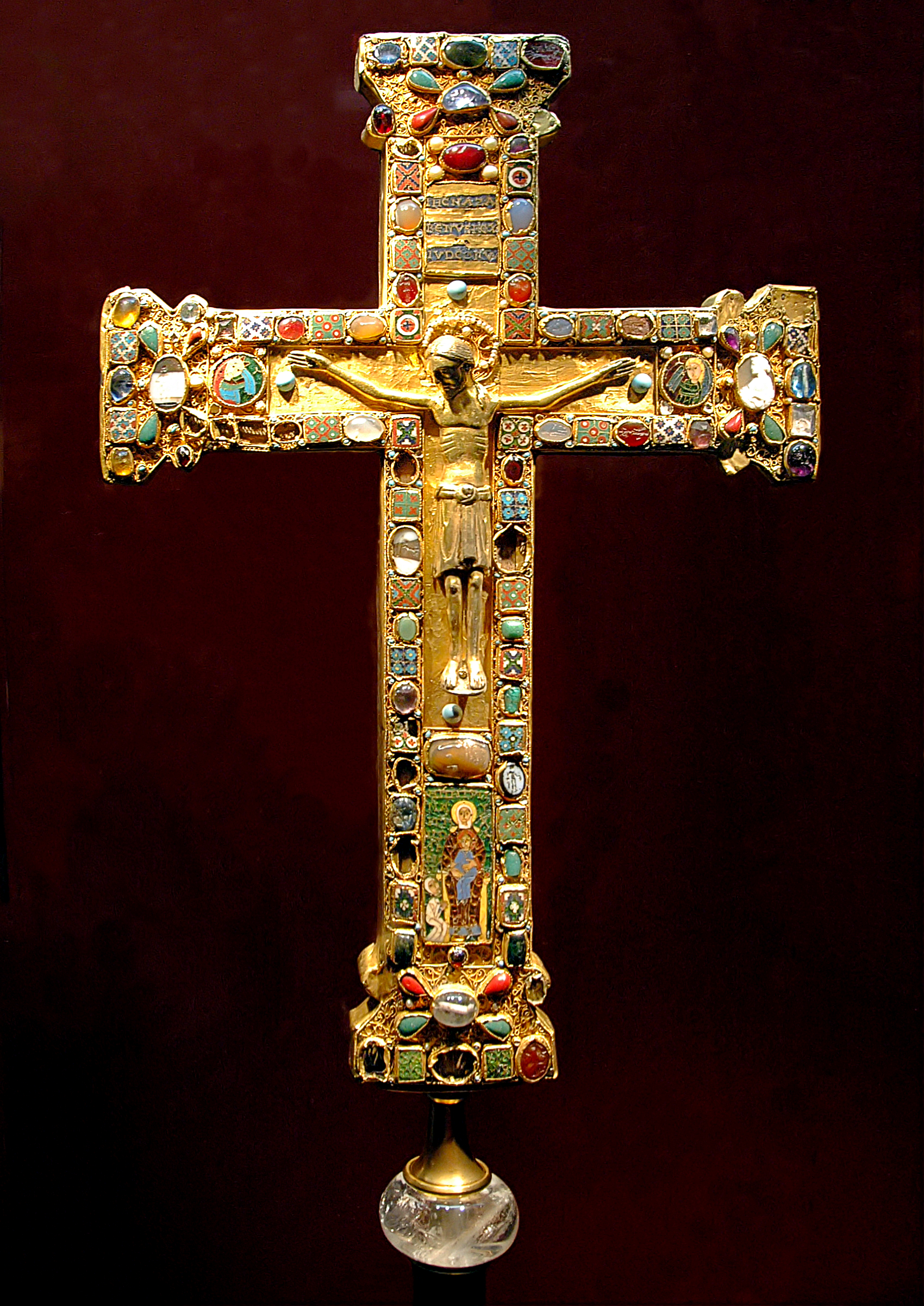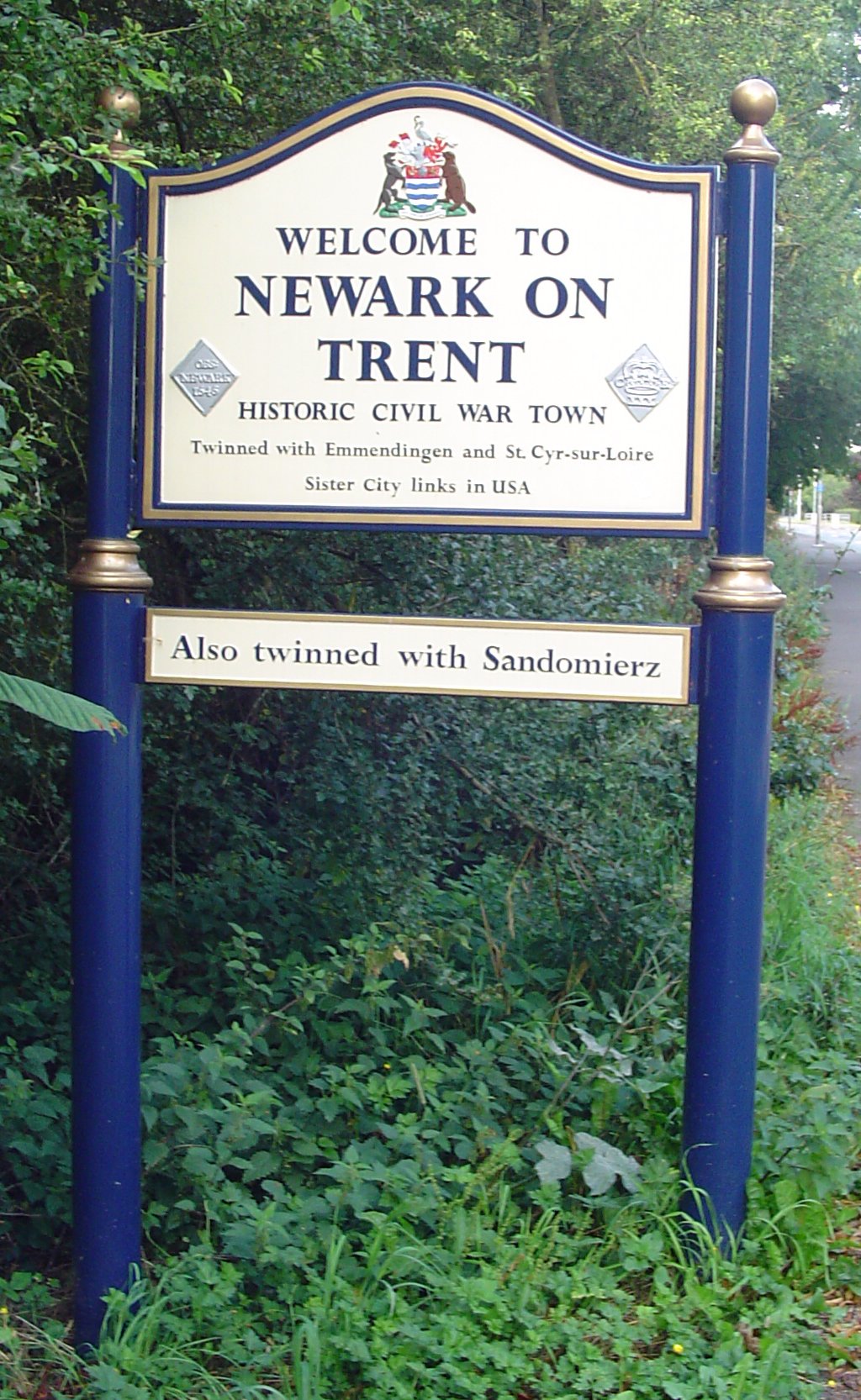|
Torksey Castle
Torksey Castle is an Elizabethan manor house located in the village of Torksey on the east bank of the River Trent in Lincolnshire, England. It is 12 miles northwest of Lincoln on the A156 road. Seven miles to the north is Gainsborough Old Hall and 10 miles southeast is Lincoln Castle. It is a 16th-century Tudor stone-built fortified manor house founded by the Jermyn family of Suffolk. It is a Grade-I listed building and a scheduled ancient monument but the building is on the Heritage at Risk Register. The site is private, with no public access and is only visible from the A156 road and a public footpath, on the west bank of the River Trent. History The country house was built by Sir Robert Jermyn in c. 1560. It may have been built as a waypoint for the Jermyn family's travels to York or as a gift to one of their sons. In 1645, the property was slighted during the English Civil War. Having been taken from the Royalist Jermyn family by Parliamentarians, it was burned by Roy ... [...More Info...] [...Related Items...] OR: [Wikipedia] [Google] [Baidu] |
Torksey Castle Across The Trent - Geograph
__NOTOC__ Torksey is a small village in the West Lindsey district of Lincolnshire, England. The population of the civil parish at the 2011 census was 875. It is situated on the A156 road, south of Gainsborough and north-west of the city of Lincoln, and on the eastern bank of the tidal River Trent, which here forms the boundary with Nottinghamshire. It is notable historically as the site of a Roman canal, a major Viking camp, the late medieval Torksey Castle and the Torksey Viaduct. History Foss Dyke, a Roman canal constructed in or about the 2nd century, joins the River Trent by way of a series of lock-gates about half a mile (800 m) south of the village. During the 9th century, Torksey was part of the Anglo-Saxon Kingdom of Lindsey. In the late 860s, a Viking invasion force known to the English as the " Great Heathen Army" conquered eastern England. In 871–2, the Vikings established a winter camp in London, but returned to Northumbria soon afterwards, following ... [...More Info...] [...Related Items...] OR: [Wikipedia] [Google] [Baidu] |
Slighted
Slighting is the deliberate damage of high-status buildings to reduce their value as military, administrative or social structures. This destruction of property sometimes extended to the contents of buildings and the surrounding landscape. It is a phenomenon with complex motivations and was often used as a tool of control. Slighting spanned cultures and periods, with especially well-known examples from the English Civil War in the 17th century. Meaning and use Slighting is the act of deliberately damaging a high-status building, especially a castle or fortification, which could include its contents and the surrounding area. The first recorded use of the word 'slighting' to mean a form of destruction was in 1613. Castles are complex structures combining military, social, and administrative uses, and the decision to slight them took these various roles into account. The purpose of slighting was to reduce the value of the building, whether military, social, or administrative. Des ... [...More Info...] [...Related Items...] OR: [Wikipedia] [Google] [Baidu] |
English Bond
Brickwork is masonry produced by a bricklayer, using bricks and mortar. Typically, rows of bricks called '' courses'' are laid on top of one another to build up a structure such as a brick wall. Bricks may be differentiated from blocks by size. For example, in the UK a brick is defined as a unit having dimensions less than and a block is defined as a unit having one or more dimensions greater than the largest possible brick. Brick is a popular medium for constructing buildings, and examples of brickwork are found through history as far back as the Bronze Age. The fired-brick faces of the ziggurat of ancient Dur-Kurigalzu in Iraq date from around 1400 BC, and the brick buildings of ancient Mohenjo-daro in Pakistan were built around 2600 BC. Much older examples of brickwork made with dried (but not fired) bricks may be found in such ancient locations as Jericho in Palestine, Çatal Höyük in Anatolia, and Mehrgarh in Pakistan. These structures have survived from the Stone Age ... [...More Info...] [...Related Items...] OR: [Wikipedia] [Google] [Baidu] |
Mullion
A mullion is a vertical element that forms a division between units of a window or screen, or is used decoratively. It is also often used as a division between double doors. When dividing adjacent window units its primary purpose is a rigid support to the glazing of the window. Its secondary purpose is to provide structural support to an arch or lintel above the window opening. Horizontal elements separating the head of a door from a window above are called transoms. History Stone mullions were used in Armenian, Saxon and Islamic architecture prior to the 10th century. They became a common and fashionable architectural feature across Europe in Romanesque architecture, with paired windows divided by a mullion, set beneath a single arch. The same structural form was used for open arcades as well as windows, and is found in galleries and cloisters. In Gothic architecture windows became larger and arrangements of multiple mullions and openings were used, both for structure and ... [...More Info...] [...Related Items...] OR: [Wikipedia] [Google] [Baidu] |
Ground Floor
A storey (British English) or story (American English) is any level part of a building with a floor that could be used by people (for living, work, storage, recreation, etc.). Plurals for the word are ''storeys'' (UK) and ''stories'' (US). The terms ''floor'', ''level'', or ''deck'' are used in similar ways, except that it is usual to speak of a "16-''storey'' building", but "the 16th ''floor''". The floor at ground or street level is called the "ground floor" (i.e. it needs no number; the floor below it is called "basement", and the floor above it is called "first") in many regions. However, in some regions, like the U.S., ''ground floor'' is synonymous with ''first floor'', leading to differing numberings of floors, depending on region – even between different national varieties of English. The words ''storey'' and ''floor'' normally exclude levels of the building that are not covered by a roof, such as the terrace on the rooftops of many buildings. Nevertheless, a flat r ... [...More Info...] [...Related Items...] OR: [Wikipedia] [Google] [Baidu] |
Renaissance
The Renaissance ( , ) , from , with the same meanings. is a period in European history marking the transition from the Middle Ages to modernity and covering the 15th and 16th centuries, characterized by an effort to revive and surpass ideas and achievements of classical antiquity. It occurred after the Crisis of the Late Middle Ages and was associated with great social change. In addition to the standard periodization, proponents of a "long Renaissance" may put its beginning in the 14th century and its end in the 17th century. The traditional view focuses more on the early modern aspects of the Renaissance and argues that it was a break from the past, but many historians today focus more on its medieval aspects and argue that it was an extension of the Middle Ages. However, the beginnings of the period – the early Renaissance of the 15th century and the Italian Proto-Renaissance from around 1250 or 1300 – overlap considerably with the Late Middle Ages, conventionally da ... [...More Info...] [...Related Items...] OR: [Wikipedia] [Google] [Baidu] |
Ornament (architecture)
An ornament is something used for decoration. Ornament may also refer to: Decoration *Ornament (art), any purely decorative element in architecture and the decorative arts *Biological ornament, a characteristic of animals that appear to serve only a decorative purpose *Bronze and brass ornamental work, decorative work that dates back to antiquity *Christmas ornament, a decoration used to festoon a Christmas tree *Dingbat, decorations in typography *Garden ornament, a decoration in a garden, landscape, or park *Hood ornament, a decoration on the hood of an automobile *Lawn ornament, a decoration in a grassy area *Ornamental plant, a decorative plant *Peak ornament, a decoration under the peak of the eaves of a gabled building Music *Ornament (music), a flourish that serves to decorate music *Ornament, a Russian band, forerunner to the band Kukuruza Other uses *Ornament (football), the football team from Hong Kong *Ornaments Rubric, a prayer of the Church of England See also Or ... [...More Info...] [...Related Items...] OR: [Wikipedia] [Google] [Baidu] |
Medieval
In the history of Europe, the Middle Ages or medieval period lasted approximately from the late 5th to the late 15th centuries, similar to the Post-classical, post-classical period of World history (field), global history. It began with the fall of the Western Roman Empire and transitioned into the Renaissance and the Age of Discovery. The Middle Ages is the middle period of the three traditional divisions of Western history: classical antiquity, the medieval period, and the modern history, modern period. The medieval period is itself subdivided into the Early Middle Ages, Early, High Middle Ages, High, and Late Middle Ages. Population decline, counterurbanisation, the collapse of centralized authority, invasions, and mass migrations of tribes, which had begun in late antiquity, continued into the Early Middle Ages. The large-scale movements of the Migration Period, including various Germanic peoples, formed new kingdoms in what remained of the Western Roman Empire. In the ... [...More Info...] [...Related Items...] OR: [Wikipedia] [Google] [Baidu] |
Crow-stepped Gable
A stepped gable, crow-stepped gable, or corbie step is a stairstep type of design at the top of the triangular gable-end of a building. The top of the parapet wall projects above the roofline and the top of the brick or stone wall is stacked in a step pattern above the roof as a decoration and as a convenient way to finish the brick courses. A stepped parapet may appear on building facades with or without gable ends, even upon a false front, however. Geography The oldest examples can be seen in Ghent (Flanders, Belgium) and date from the 12th century: the house called ''Spijker'' on ''Graslei'', and some other Romanesque buildings in this city. From there, they were spread in the whole of Northern Europe as from the 13th century, in particular in cities of the Hanseatic League (with brick Gothic style), then in Central Europe at the next century. These gables are numerous in Belgium, Netherlands, all Germany, Denmark, Sweden, Poland, Baltic States, Switzerland, and some parts ... [...More Info...] [...Related Items...] OR: [Wikipedia] [Google] [Baidu] |
English Heritage
English Heritage (officially the English Heritage Trust) is a charity that manages over 400 historic monuments, buildings and places. These include prehistoric sites, medieval castles, Roman forts and country houses. The charity states that it uses these properties to "bring the story of England to life for over 10 million people each year". Within its portfolio are Stonehenge, Dover Castle, Tintagel Castle and the best preserved parts of Hadrian's Wall. English Heritage also manages the London Blue Plaque scheme, which links influential historical figures to particular buildings. When originally formed in 1983, English Heritage was the operating name of an executive non-departmental public body of the British Government, officially titled the Historic Buildings and Monuments Commission for England, that ran the national system of heritage protection and managed a range of historic properties. It was created to combine the roles of existing bodies that had emerged from a long ... [...More Info...] [...Related Items...] OR: [Wikipedia] [Google] [Baidu] |
River Board
River boards were authorities who controlled land drainage, fisheries and river pollution and had other functions relating to rivers, streams and inland waters in England and Wales between 1950 and 1965. Background Prior to the 1930s, land drainage in the United Kingdom was regulated by the Statute of Sewers, passed by King Henry VIII in 1531, and several further acts which built upon that foundation. However, the administrative bodies with responsibility for managing the drainage of low-lying areas did not have sufficient resources to do this effectively. Complaints to the Ministry of Agriculture and Fisheries made during the 1920s by existing drainage boards and those who lived and worked in the areas they covered led to the government deciding that a thorough review of the situation should be carried out. A Royal Commission was set up, under the chairmanship of Lord Bledisloe, which produced a final report on 5 December 1927. The report described the existing laws as "vague ... [...More Info...] [...Related Items...] OR: [Wikipedia] [Google] [Baidu] |
Newark-on-Trent
Newark-on-Trent or Newark () is a market town and civil parish in the Newark and Sherwood district in Nottinghamshire, England. It is on the River Trent, and was historically a major inland port. The A1 road (Great Britain), A1 road bypasses the town on the line of the ancient Great North Road (Great Britain), Great North Road. The town's origins are likely to be Roman Britain, Roman, as it lies on a major Roman road, the Fosse Way. It grew up round Newark Castle, Nottinghamshire, Newark Castle and as a centre for the wool and cloth trades. In the English Civil War, it was besieged by Roundheads, Parliamentary forces and Relief of Newark, relieved by Cavaliers, Royalist forces under Prince Rupert. Newark has a market place lined with many historical buildings and one of its most notable landmark is Church of St Mary Magdalene, Newark-on-Trent, St Mary Magdalene church with its towering spire at high and the highest structure in the town. The church is the tallest church in Nott ... [...More Info...] [...Related Items...] OR: [Wikipedia] [Google] [Baidu] |







.jpg)
