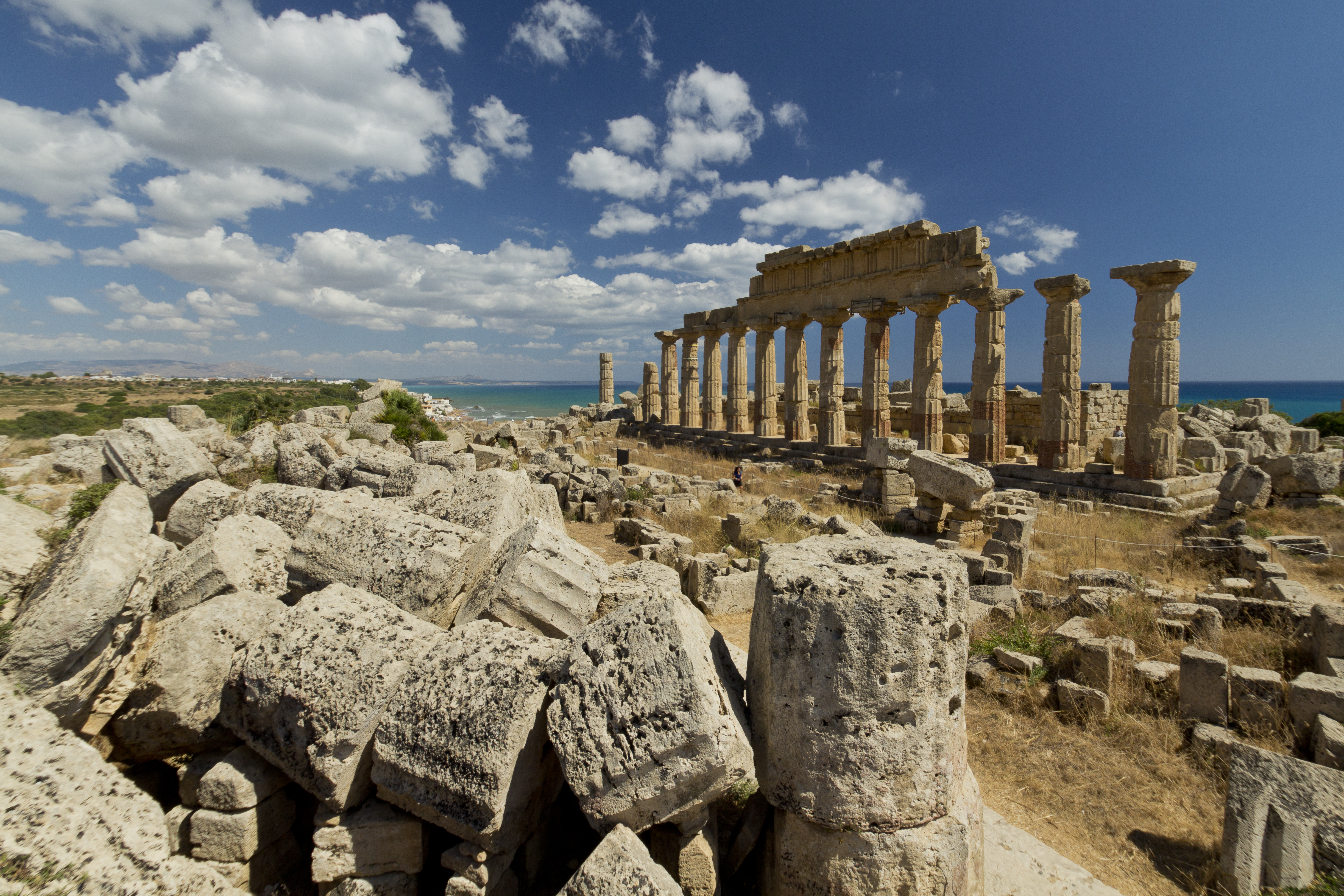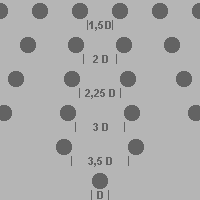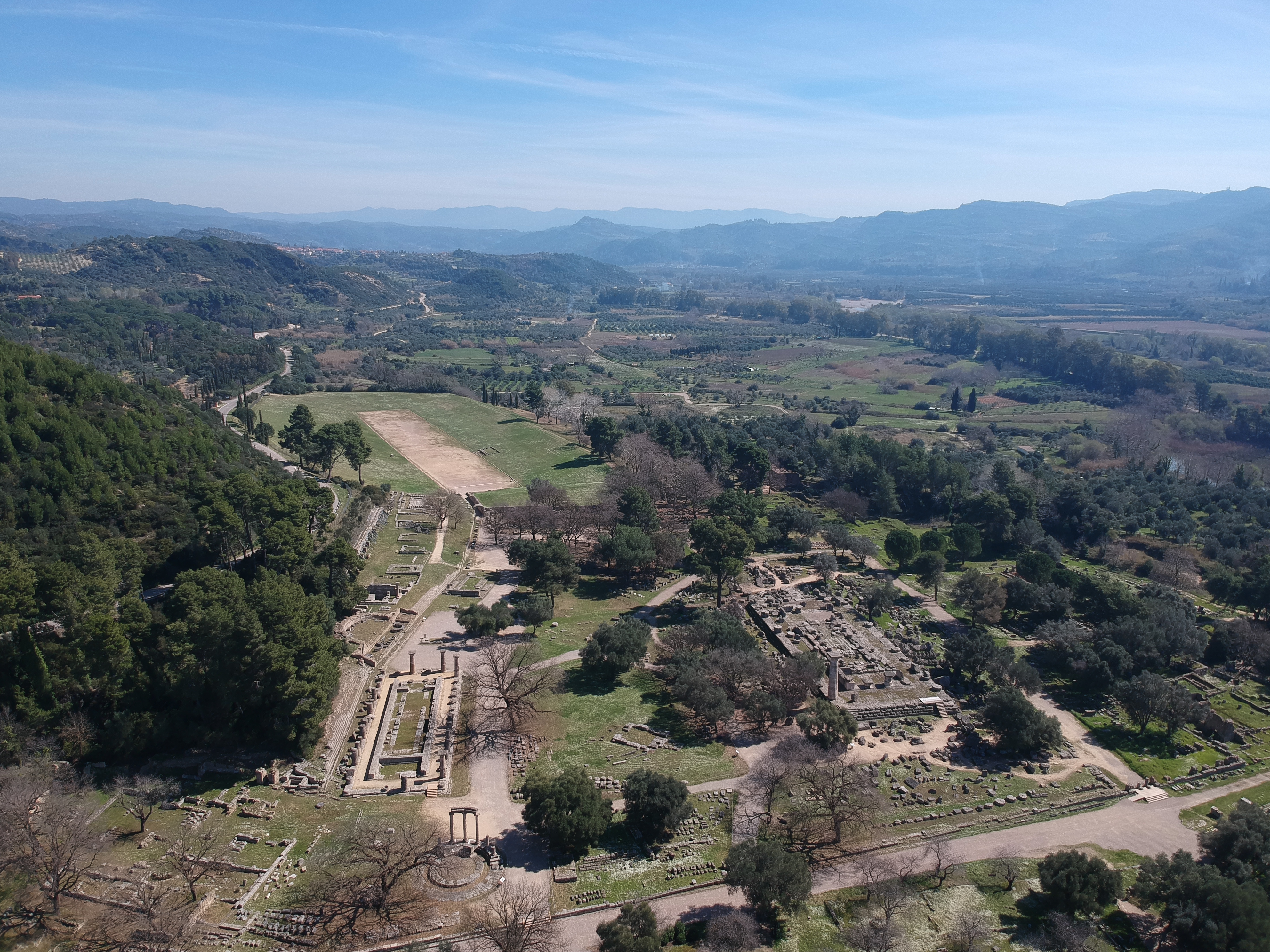|
Temple C (Selinus)
Temple C at Selinus (Sicily), is a Greek temple in the Doric style. It was one of the most ancient of the temples at Selinus, having probably been built on the acropolis a little after the middle of the sixth century BC, although its dating is controversial. The temple was the object of archaeological research in the nineteenth century and beginning of the twentieth century and later the remains of a long stretch of the northern colonnade received anastylosis (reconstruction using the original material) in 1929. After a twelve-year-long restoration, in 2011 the colonnade was freed from scaffolding and made properly visible once more. Temple C was probably used as an archive (hundreds of seals have been recovered from it) and was dedicated to Apollo, as shown by an inscription, not to Heracles.Guido & Tusa 1978 ''Guida archeologica della Sicilia'' Description Although it shows archaising aspects, it imitates the models of the Greek mainland (such as the Temple of Apollo at Co ... [...More Info...] [...Related Items...] OR: [Wikipedia] [Google] [Baidu] |
Selinunte - Tempio C
Selinunte (; grc, Σελῑνοῦς, Selīnoûs ; la, Selīnūs , ; scn, Silinunti ) was a rich and extensive ancient Greek city on the south-western coast of Sicily in Italy. It was situated between the valleys of the Cottone and Modione rivers. It now lies in the ''comune'' Castelvetrano, between the ''frazioni'' of Triscina di Selinunte in the west and Marinella di Selinunte in the east. The archaeological site contains many great temples, the earliest dating from 550 BC, with five centred on an acropolis. At its peak before 409 BC the city may have had 30,000 inhabitants, excluding slaves. It was destroyed and abandoned in 250 BC and never reoccupied. History Selinunte was one of the most important of the Greek colonies in Sicily, situated on the southwest coast of that island, at the mouth of the small river of the same name, and 6.5 km west of the Hypsas river (the modern Belice). It was founded, according to the historian Thucydides, by a colony f ... [...More Info...] [...Related Items...] OR: [Wikipedia] [Google] [Baidu] |
Entablature
An entablature (; nativization of Italian , from "in" and "table") is the superstructure of moldings and bands which lies horizontally above columns, resting on their capitals. Entablatures are major elements of classical architecture, and are commonly divided into the architrave (the supporting member immediately above; equivalent to the lintel in post and lintel construction), the frieze (an unmolded strip that may or may not be ornamented), and the cornice (the projecting member below the pediment). The Greek and Roman temples are believed to be based on wooden structures, the design transition from wooden to stone structures being called petrification. Overview The structure of an entablature varies with the orders of architecture. In each order, the proportions of the subdivisions (architrave, frieze, cornice) are defined by the proportions of the column. In Roman and Renaissance interpretations, it is usually approximately a quarter of the height of the column. Varian ... [...More Info...] [...Related Items...] OR: [Wikipedia] [Google] [Baidu] |
Intercolumniation
In architecture, intercolumniation is the proportional spacing between columns in a colonnade, often expressed as a multiple of the column diameter as measured at the bottom of the shaft. In Classical, Renaissance, and Baroque architecture, intercolumniation was determined by a system described by the first-century BC Roman architect Vitruvius (Vitruvius, ''De architectura'', iii.3.3-10). Vitruvius named five systems of intercolumniation (Pycnostyle, Systyle, Eustyle, Diastyle, and Araeostyle), and warned that when columns are placed three column-diameters or more apart, stone architraves break. According to Vitruvius, the Hellenistic architect Hermogenes (ca. 200 BC) formulated these proportions ("''symmetriae''") and perfected the Eustyle arrangement, which has an enlarged bay in the center of the façade. Standard intercolumniations The standard intercolumniations are: ; Pycnostyle : One and a half diameters ; Systyle : Two diameters ; Eustyle : Two and a quarter diam ... [...More Info...] [...Related Items...] OR: [Wikipedia] [Google] [Baidu] |
Magna Graecia
Magna Graecia (, ; , , grc, Μεγάλη Ἑλλάς, ', it, Magna Grecia) was the name given by the Romans to the coastal areas of Southern Italy in the present-day Italian regions of Calabria, Apulia, Basilicata, Campania and Sicily; these regions were extensively populated by Greek settlers. These settlers, who began arriving in the 8th century BC, brought with them their Hellenic civilization, which left a lasting imprint on Italy (such as in the culture of ancient Rome). They also influenced the native peoples, such as the Sicels and the Oenotrians, who became hellenized after they adopted the Greek culture as their own. The Greek expression ''Megálē Hellás'', later translated into Latin as ''Magna Graecia,'' first appears in Polybius' '' Histories,'' where he ascribed the term to Pythagoras and his philosophical school. Strabo also used the term to refer to the size of the territory that had been conquered by the Greeks, and the Roman poet Ovid used the term in his p ... [...More Info...] [...Related Items...] OR: [Wikipedia] [Google] [Baidu] |
Adyton
The adyton ( , 'innermost sanctuary, shrine', ) or (Latin) was a restricted area within the cella of a Greek or Roman temple. The ''adyton'' was frequently a small area at the farthest end of the cella from the entrance: at Delphi it measured just . The ''adyton'' often would house the cult image of the deity. ''Adyta'' were spaces reserved for oracles, priestesses, priests, or acolytes, and not for the general public. ''Adyta'' were found frequently associated with temples of Apollo, as at Didyma, Bassae, Clarus, Delos, and Delphi, although they were also said to have been natural phenomena (see the story of Nyx). Those sites often had been dedicated to deities whose worship preceded that of Apollo and may go back to prehistoric eras, such as Delphi, but who were supplanted by the time of Classical Greek culture. In modern usage, the term is sometimes extended to similar spaces in other cultural contexts, as in Egyptian temples or the Western mystery school, Builders of the ... [...More Info...] [...Related Items...] OR: [Wikipedia] [Google] [Baidu] |
Opisthodomos
An opisthodomos (ὀπισθόδομος, 'back room') can refer to either the rear room of an ancient Greek temple or to the inner shrine, also called the adyton ('not to be entered'). The confusion arises from the lack of agreement in ancient inscriptions. In modern scholarship, it usually refers to the rear porch of a temple. On the Athenian Acropolis especially, the opisthodomos came to be a treasury, where the revenues and precious dedications of the temple were kept. Its use in antiquity was not standardised. In part because of the ritual secrecy of such inner spaces, it is not known exactly what took place within opisthodomoi; it can safely be assumed that practice varied widely by place, date and particular temple. Architecturally, the opisthodomos (as a back room) balances the pronaos or porch of a temple, creating a plan with diaxial symmetry. The upper portion of its outer wall could be decorated with a frieze, as on the Hephaisteion and the Parthenon. Opisthodomo ... [...More Info...] [...Related Items...] OR: [Wikipedia] [Google] [Baidu] |
Pronaos
A portico is a porch leading to the entrance of a building, or extended as a colonnade, with a roof structure over a walkway, supported by columns or enclosed by walls. This idea was widely used in ancient Greece and has influenced many cultures, including most Western cultures. Some noteworthy examples of porticos are the East Portico of the United States Capitol, the portico adorning the Pantheon in Rome and the portico of University College London. Porticos are sometimes topped with pediments. Palladio was a pioneer of using temple-fronts for secular buildings. In the UK, the temple-front applied to The Vyne, Hampshire, was the first portico applied to an English country house. A pronaos ( or ) is the inner area of the portico of a Greek or Roman temple, situated between the portico's colonnade or walls and the entrance to the ''cella'', or shrine. Roman temples commonly had an open pronaos, usually with only columns and no walls, and the pronaos could be as long as the ... [...More Info...] [...Related Items...] OR: [Wikipedia] [Google] [Baidu] |
Roland Martin (archaeologist)
Roland Martin (15 April 1912, Chaux-la-Lotière, Franche-Comté – 14 January 1997, Fixin, Burgundy) was a French archaeologist. From 1934 to 1938 Martin studied at the Sorbonne and the École normale supérieure. From 1938 until 1946, he was a member of the French School at Athens. From 1936 to 1971, he taught at the University of Dijon, since 1956 as a professor. From 1965 to 1980 he was Directeur d'études at the École pratique des hautes études and from 1971 to 1980 professor of Greek Archaeology at the University Paris I. A member of the Académie des Inscriptions et Belles-Lettres, from 1958 until 1980 a member of the Centre national de la recherche scientifique, of which he was honored with the CNRS Gold medal in 1981. Roland Martin's research focus were architecture and urbanism of ancient Greece. For this purpose, but generally also in search of ancient Greek art, he wrote several general surveys. He carried out excavations on the island of Thasos. Works *1964: '' ... [...More Info...] [...Related Items...] OR: [Wikipedia] [Google] [Baidu] |
Jean Charbonneaux
Jean Marie Augustin Charbonneaux (15 January 1895 – 21 February 1969) was a 20th-century French archaeologist. He was a member of the French School at Athens from 1921 to 1925 and of the Académie des inscriptions et belles-lettres from 1962. He was successively curator, chief curator and Inspector General of the Museums of France and professor of Greek and Roman archeology at the École du Louvre from 1930 to 1965. Publications (selection) *1925: with K. Gottlob: ''La Tholos, 2: Relevés et restaurations''. In: ''Fouilles de Delphes, 2. Topographie et architecture''. E. de Boccard, Paris. *1929: ''L'art égéen''. G. van Oest, Paris and Brussels *1936: ''Les terres cuites grecques''. L. Reynaud, Paris. *1939: ''La sculpture grecque archaïque''. Éditions de Cluny, Paris; *1912–1945: ''La sculpture grecque classique''. La Guilde du livre, Lausanne; *1948: ''L'art au siècle d'Auguste''. Guilde du Livre, Lausanne. *1949: ''Les sculptures de Rodin''. F. Hazan, Paris. *1958: ... [...More Info...] [...Related Items...] OR: [Wikipedia] [Google] [Baidu] |
Crepidoma
Crepidoma is an architectural term for part of the structure of ancient Greek buildings. The crepidoma is the multilevel platform on which the superstructure of the building is erected. The crepidoma usually has three levels. Each level typically decreases in size incrementally going upwards, forming a series of steps along all or some sides of the building. The crepidoma rests on the euthynteria or foundation, which historically was constructed of locally available stone for the sake of economy. The topmost level of the crepidoma is called the stylobate, because it is the platform for the columns ( - ). The lower levels of the crepidoma are called the stereobates. The step-like arrangement of the crepidoma may extend around all four sides of a structure like a temple, for example, on the Parthenon The Parthenon (; grc, Παρθενών, , ; ell, Παρθενώνας, , ) is a former temple on the Athenian Acropolis, Greece, that was dedicated to the goddess Athena d ... [...More Info...] [...Related Items...] OR: [Wikipedia] [Google] [Baidu] |
Olympia, Greece
Olympia ( el, label=Modern Greek, Ολυμπία ; grc, Ὀλυμπία ), officially Archaia Olympia ( el, label=Modern Greek, Αρχαία Ολυμπία; grc, Ἀρχαία Ὀλυμπία, links=no; "Ancient Olympia"), is a small town in Elis on the Peloponnese peninsula in Greece, famous for the nearby archaeological site of the same name. This site was a major Panhellenic religious sanctuary of ancient Greece, where the ancient Olympic Games were held every four years throughout Classical antiquity, from the 8th century BC to the 4th century AD. They were restored on a global basis in 1894 in honor of the ideal of peaceful international contention for excellence. The sacred precinct, named the Altis, was primarily dedicated to Zeus, although other gods were worshipped there. The games conducted in his name drew visitors from all over the Greek world as one of a group of such "Panhellenic" centres, which helped to build the identity of the ancient Greeks as a nation. D ... [...More Info...] [...Related Items...] OR: [Wikipedia] [Google] [Baidu] |





