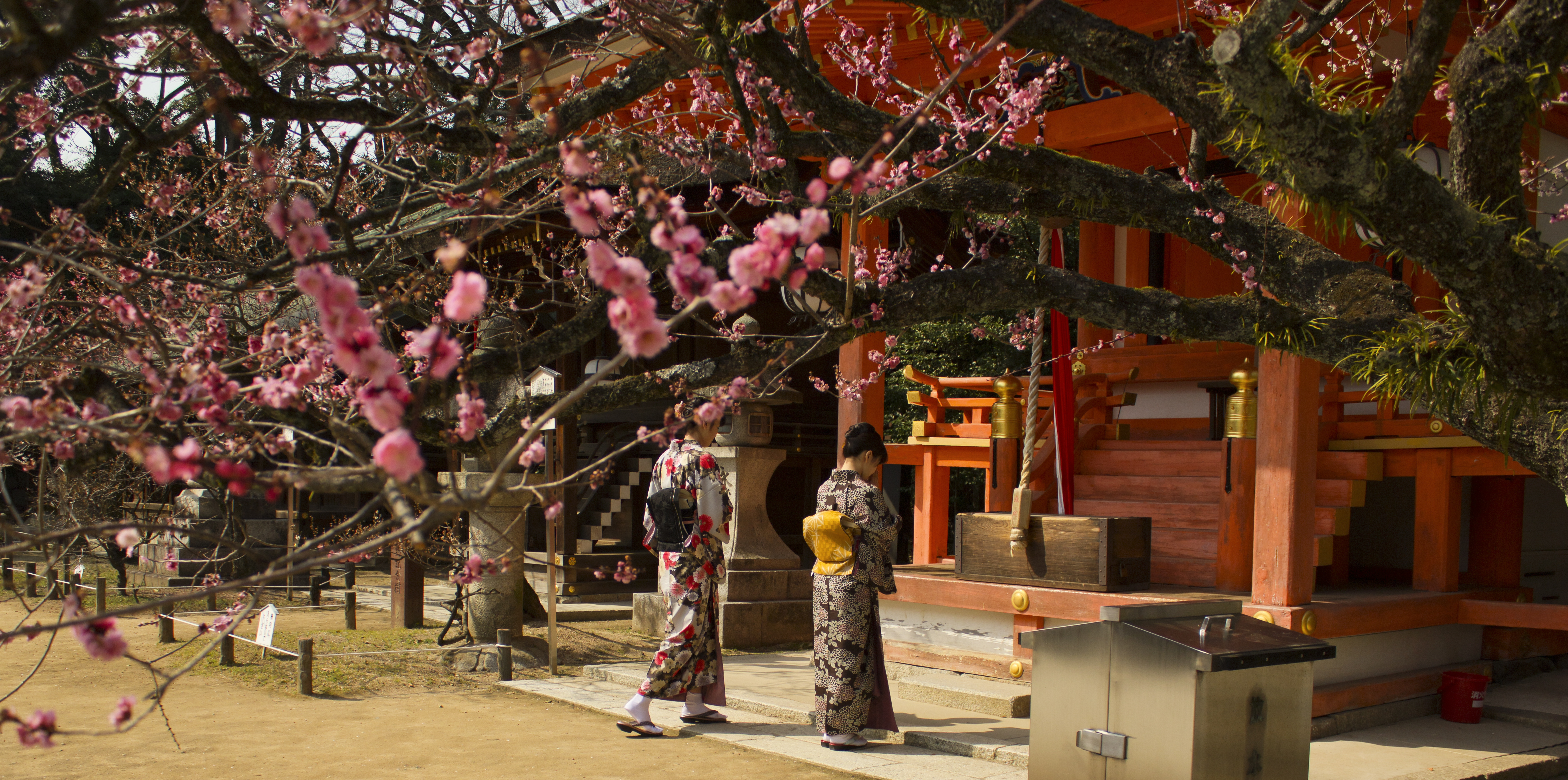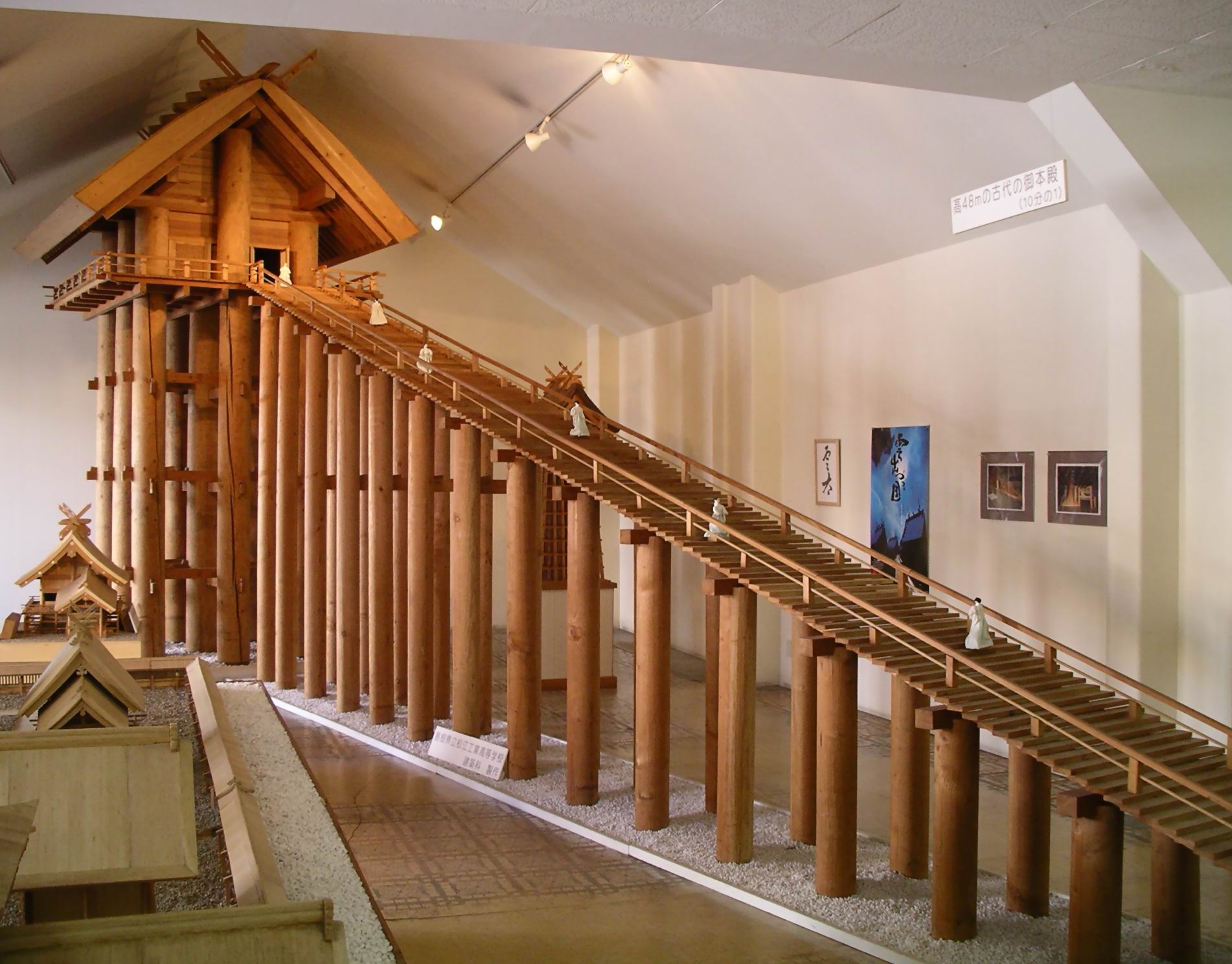|
Taisha-zukuri
Kamosu Jinja's ''honden'' and a granary at Toro is an ancient Japanese architectural style and the oldest Shinto shrine architectural style. Named after Izumo Taisha's ''honden'' (sanctuary), like Ise Grand Shrine's ''shinmei-zukuri'' style it features a bark roof decorated with poles called ''chigi'' and ''katsuogi'', plus archaic features like gable-end pillars and a single central pillar (''shin no mihashira''). The ''honden's'' floor is raised above the ground through the use of stilts (see photo). Like the ''shinmei-zukuri'' and ''sumiyoshi-zukuri'' styles, it predates the arrival of Buddhism in Japan. History Ancient shrines were constructed according to the style of dwellings (Izumo Taisha)Young & Young (2007:50)Kishida (2008:33) or storehouses (Ise Grand Shrine).Fletcher and Cruickshank (1996:724) The buildings had gabled roofs, raised floors, plank walls, and were thatched with reed or covered with hinoki cypress bark. Such early shrines did not include a space fo ... [...More Info...] [...Related Items...] OR: [Wikipedia] [Google] [Baidu] |
Shinto Shrine
A is a structure whose main purpose is to house ("enshrine") one or more ''kami'', the deities of the Shinto religion. Overview Structurally, a Shinto shrine typically comprises several buildings. The '' honden''Also called (本殿, meaning: "main hall") is where a shrine's patron ''kami'' is/are enshrined.Iwanami Japanese dictionary The ''honden'' may be absent in cases where a shrine stands on or near a sacred mountain, tree, or other object which can be worshipped directly or in cases where a shrine possesses either an altar-like structure, called a ''himorogi,'' or an object believed to be capable of attracting spirits, called a ''yorishiro,'' which can also serve as direct bonds to a ''kami''. There may be a and other structures as well. Although only one word ("shrine") is used in English, in Japanese, Shinto shrines may carry any one of many different, non-equivalent names like ''gongen'', ''-gū'', ''jinja'', ''jingū'', ''mori'', ''myōjin'', ''-sha'', ''taisha ... [...More Info...] [...Related Items...] OR: [Wikipedia] [Google] [Baidu] |
Izumo Taisha
, officially Izumo Ōyashiro, is one of the most ancient and important Shinto shrines in Japan. No record gives the date of establishment. Located in Izumo, Shimane Prefecture, it is home to two major festivals. It is dedicated to the god , famous as the Shinto deity of marriage and to Kotoamatsukami, distinguishing heavenly ''kami''. The shrine is believed by many to be the oldest Shinto shrine in Japan, even predating the Ise Grand Shrine. A style of architecture, ''taisha-zukuri'', takes its name from the main hall of Izumo-taisha. That hall, and the attached buildings, were designated National Treasures of Japan in 1952. According to tradition, the hall was previously much taller than at present. The discovery in the year 2000 of the remains of enormous pillars has lent credence to this. The shrine has been rebuilt every 60 to 70 years to maintain the power of the ''kami'' and maintain architectural techniques. This regular rebuilding process is called "Sengū" (遷宮) and ... [...More Info...] [...Related Items...] OR: [Wikipedia] [Google] [Baidu] |
Izumo-taisha Scale Model 121281969 6127ff6b17 O
, officially Izumo Ōyashiro, is one of the most ancient and important Shinto shrines in Japan. No record gives the date of establishment. Located in Izumo, Shimane Prefecture, it is home to two major festivals. It is dedicated to the god , famous as the Shinto deity of marriage and to Kotoamatsukami, distinguishing heavenly ''kami''. The shrine is believed by many to be the oldest Shinto shrine in Japan, even predating the Ise Grand Shrine. A style of architecture, ''taisha-zukuri'', takes its name from the main hall of Izumo-taisha. That hall, and the attached buildings, were designated National Treasures of Japan in 1952. According to tradition, the hall was previously much taller than at present. The discovery in the year 2000 of the remains of enormous pillars has lent credence to this. The shrine has been rebuilt every 60 to 70 years to maintain the power of the ''kami'' and maintain architectural techniques. This regular rebuilding process is called "Sengū" (遷宮) and ... [...More Info...] [...Related Items...] OR: [Wikipedia] [Google] [Baidu] |
Nishina Shinmei Shrine
is a Shinto shrine in Ōmachi, Nagano Prefecture, Japan. The shrine is the oldest extant example of ''shinmei-zukuri'', one of three architectural styles which were conceived before the arrival of Buddhism in Japan. It predates in fact the more famous Ise Shrine, which shares the style and has been since antiquity rebuilt every twenty years. It was ranked as a Prefectural Shrine under the Modern system of ranked Shinto shrines. This style is characterized by an extreme simplicity. Its basic features can be seen in Japanese architecture from the Kofun period (250–538 C.E.) onwards and it is considered the pinnacle of Japanese traditional architecture.History and Typology of Shrine Architecture Encyclopedia of Shinto accessed on November 29, 2009 It is most common in |
Matsue, Shimane
is the capital city of Shimane Prefecture, Japan, located in the Chūgoku region of Honshu. The city has an estimated population of 202,008 (February 1, 2021) following the merger with Higashiizumo from Yatsuka District. Matsue is located at the northernmost point of Shimane Prefecture, between Lake Shinji and Nakaumi on the banks of the Ohashi River connecting the two lakes, though the city proper reaches the Sea of Japan coast. Matsue is the center of the Lake Shinji-Nakaumi metropolitan area, and with a population of approximately 600,000 is the second largest on the Sea of Japan coast after Niigata and Greater Kanazawa. Matsue is home to the Tokugawa-era Matsue Castle, one of the last surviving feudal castles in Japan. History The present-day castle town of Matsue was originally established by Horio Yoshiharu, lord of the Matsue clan, when he built Matsue castle and planned the surrounding Castle town over a five-year period from 1607 to 1611. Matsue continued to be ... [...More Info...] [...Related Items...] OR: [Wikipedia] [Google] [Baidu] |
Shizuoka Prefecture
is a prefecture of Japan located in the Chūbu region of Honshu. Shizuoka Prefecture has a population of 3,637,998 and has a geographic area of . Shizuoka Prefecture borders Kanagawa Prefecture to the east, Yamanashi Prefecture to the northeast, Nagano Prefecture to the north, and Aichi Prefecture to the west. Shizuoka is the capital and Hamamatsu is the largest city in Shizuoka Prefecture, with other major cities including Fuji, Numazu, and Iwata. Shizuoka Prefecture is located on Japan's Pacific Ocean coast and features Suruga Bay formed by the Izu Peninsula, and Lake Hamana which is considered to be one of Japan's largest lakes. Mount Fuji, the tallest volcano in Japan and cultural icon of the country, is partially located in Shizuoka Prefecture on the border with Yamanashi Prefecture. Shizuoka Prefecture has a significant motoring heritage as the founding location of Honda, Suzuki, and Yamaha, and is home to the Fuji International Speedway. History Shizuoka Prefe ... [...More Info...] [...Related Items...] OR: [Wikipedia] [Google] [Baidu] |
Toro (archaeological Site)
is an archaeological site in Suruga-ku, Shizuoka, Suruga Ward in Shizuoka, Shizuoka, Shizuoka City, southwest of Tokyo, Japan. The site contains the ruins of a settlement which dates to the 1st century CE, in the late Yayoi period. Discovered in 1943, it was archaeological excavation, excavated from 1947 to 1948 and designated a Monuments of Japan, Special Historic Site of Japan in 1952. Toro is also the name of the area surrounding it in the Japanese addressing system. Background Toro is notable as the first archaeological site excavated in Japan in which remains of 1st-century CE Yayoi-era wet-rice paddy fields were found. The site was discovered in 1943 during construction work on a military munitions plant in World War II, and was excavated in 1947 and 1948. In 1965 an excavation survey was conducted before the construction of Tōmei Expressway within the planned route. As well as the agricultural remains, archaeological findings included Pit-house dwellings, midden, re ... [...More Info...] [...Related Items...] OR: [Wikipedia] [Google] [Baidu] |
Tatami
A is a type of mat used as a flooring material in traditional Japanese-style rooms. Tatamis are made in standard sizes, twice as long as wide, about 0.9 m by 1.8 m depending on the region. In martial arts, tatami are the floor used for training in a dojo and for competition. Tatami are covered with a weft-faced weave of (common rush), on a warp of hemp or weaker cotton. There are four warps per weft shed, two at each end (or sometimes two per shed, one at each end, to cut costs). The (core) is traditionally made from sewn-together rice straw, but contemporary tatami sometimes have compressed wood chip boards or extruded polystyrene foam in their cores, instead or as well. The long sides are usually with brocade or plain cloth, although some tatami have no edging. History The term ''tatami'' is derived from the verb , meaning 'to fold' or 'to pile'. This indicates that the early tatami were thin and could be folded up when not used or piled in layers.Kodansha Encyclope ... [...More Info...] [...Related Items...] OR: [Wikipedia] [Google] [Baidu] |
Chigi (architecture)
, or are forked roof finials found in Japanese and Shinto architecture. predate Buddhist influence and are an architectural element endemic to Japan. They are an important aesthetic aspect of Shinto shrines, where they are often paired with , another type of roof ornamentation. Today, and are used exclusively on Shinto buildings and distinguish them from other religious structures, such as Buddhist temples in Japan. Origin are thought to have been employed on Japanese buildings starting from the 1st century AD. Their existence during the Kofun period (250–538 AD) is well documented by numerous artifacts. Measurements for were mentioned in an early document, the , written in 804 AD. The evolutionary origins of the are not known. One theory is that they were simply interlocking bargeboard planks that were left uncut. Another is that they were part of a support system anchored on the ground to stabilize the roof. Yet another theory proposes that they were used to "pin ... [...More Info...] [...Related Items...] OR: [Wikipedia] [Google] [Baidu] |
Tsumairi
is a Japanese traditional architectural structure where the building has its main entrance on one or both of the . The ''kasuga-zukuri'', ''taisha-zukuri'', and ''sumiyoshi-zukuri is an ancient Japanese Shinto shrine architectural style which takes its name from Sumiyoshi Taisha's ''honden'' in Ōsaka. As in the case of the '' taisha-zukuri'' and '' shinmei-zukuri'' styles, its birth predates the arrival of Buddhism in Jap ...'' Shinto architectural styles all belong to this type. References {{Authority control Shinto shrines Architecture in Japan ja:切妻造#平入り・妻入り ... [...More Info...] [...Related Items...] OR: [Wikipedia] [Google] [Baidu] |






