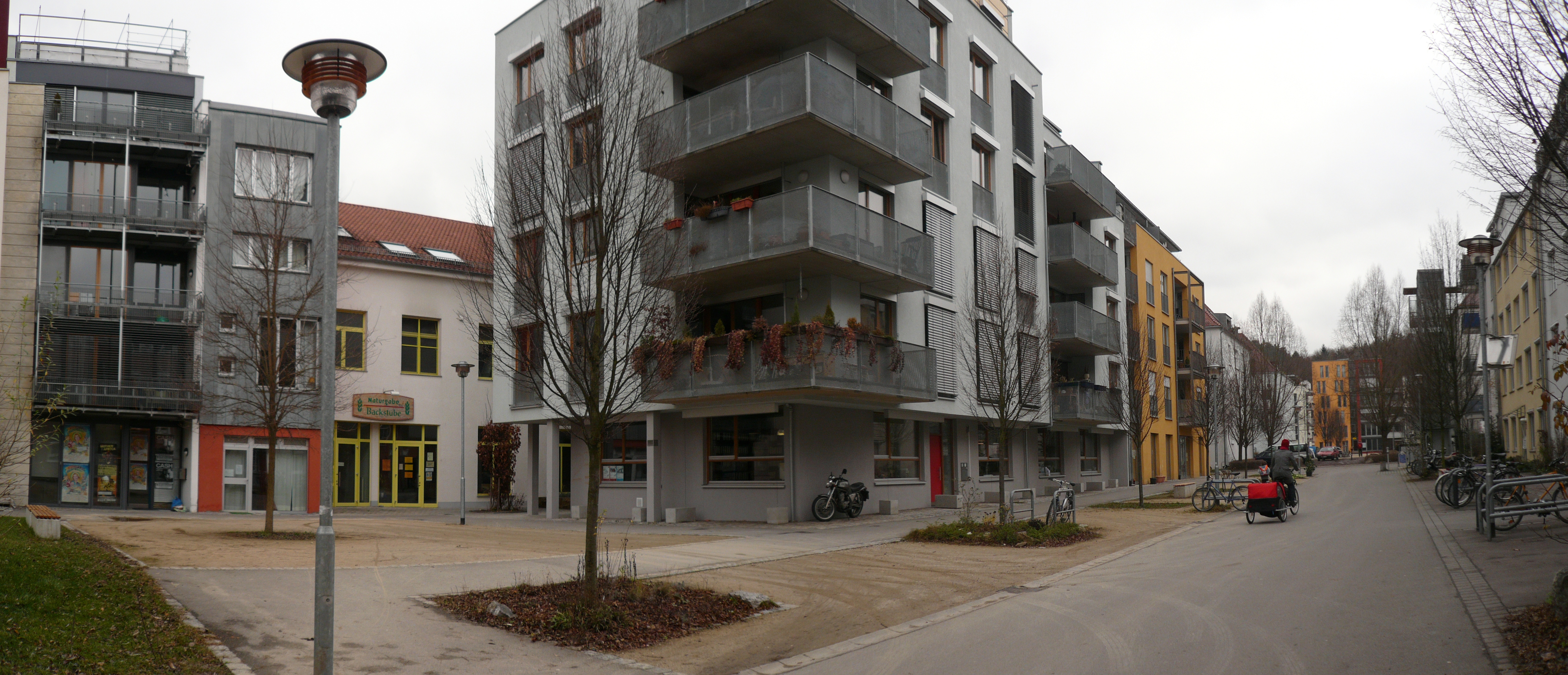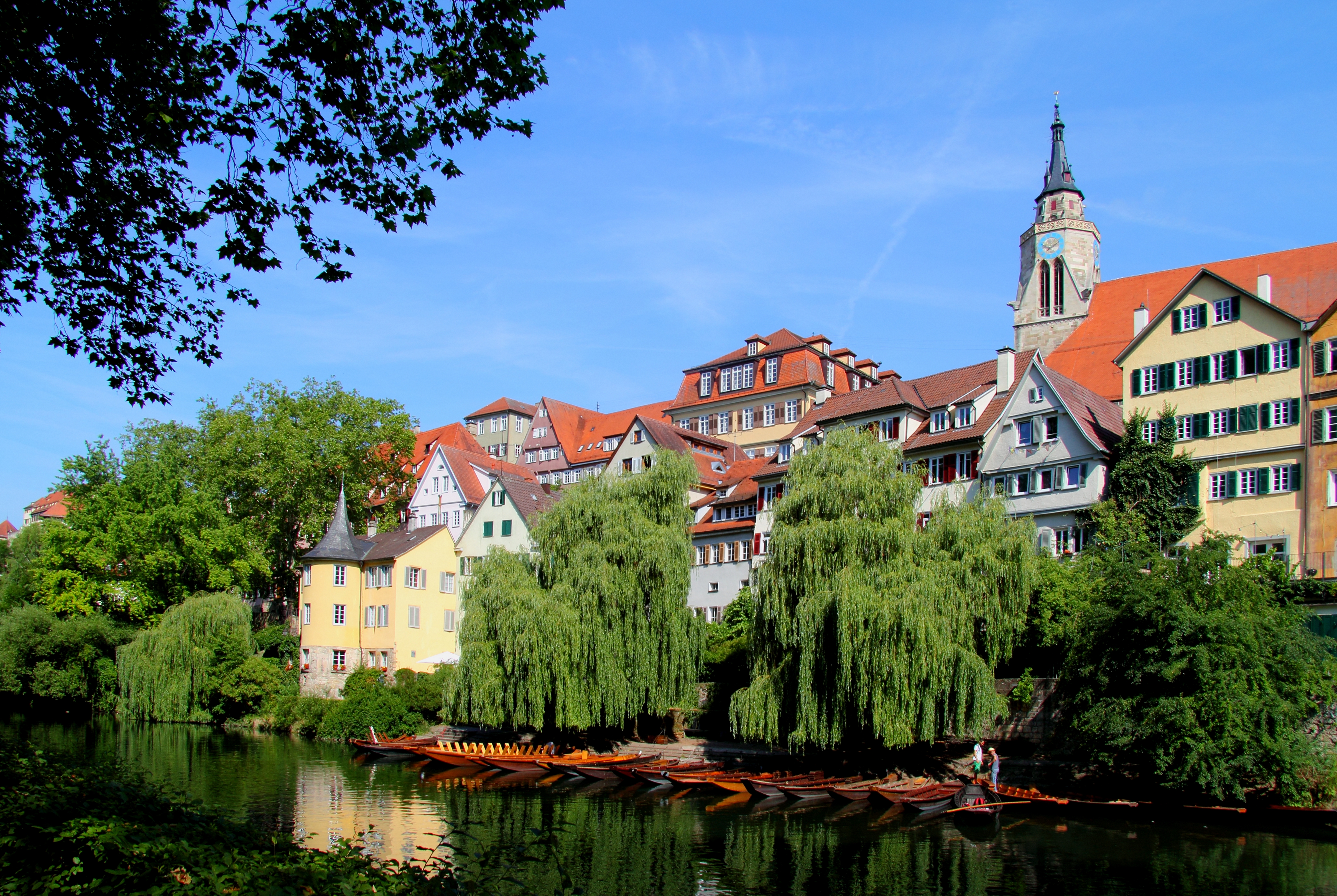|
Südstadt (Tübingen)
Südstadt is a district of Tübingen, Germany, located south of the city centre. It includes two urban renewal areas, Loretto and the French Quarter, awarded with the European Urban & Regional Planning Award in 2002. Some of its distinct features are that most development lots have been awarded to building partnerships, no land use zoning was used and car parking has been concentrated in three multi-storey automated parking facilities. CABE"Tübingen-Südstadt" retrieved 14 February 2014 See also *Vauban, Freiburg Vauban () is a neighbourhood (''Stadtteil'') to the south of the town centre in Freiburg, Germany. It was built as "a sustainable model district" on the site of a former French military base named after Sébastien Le Prestre de Vauban, the 17th c ... References {{DEFAULTSORT:Sudstadt (Tubingen) Boroughs of Tübingen ... [...More Info...] [...Related Items...] OR: [Wikipedia] [Google] [Baidu] |
Tübingen
Tübingen (, , Swabian: ''Dibenga'') is a traditional university city in central Baden-Württemberg, Germany. It is situated south of the state capital, Stuttgart, and developed on both sides of the Neckar and Ammer rivers. about one in three of the 90,000 people living in Tübingen is a student. As of the 2018/2019 winter semester, 27,665 students attend the Eberhard Karls University of Tübingen. The city has the lowest median age in Germany, in part due to its status as a university city. As of December 31, 2015, the average age of a citizen of Tübingen is 39.1 years. The city is known for its veganism and environmentalism. Immediately north of the city lies the Schönbuch, a densely wooded nature park. The Swabian Alb mountains rise about (beeline Tübingen City to Roßberg - 869 m) to the southeast of Tübingen. The Ammer and Steinlach rivers are tributaries of the Neckar river, which flows in an easterly direction through the city, just south of the medieval old t ... [...More Info...] [...Related Items...] OR: [Wikipedia] [Google] [Baidu] |
Urban Renewal
Urban renewal (also called urban regeneration in the United Kingdom and urban redevelopment in the United States) is a program of land redevelopment often used to address urban decay in cities. Urban renewal involves the clearing out of blighted areas in inner cities to slum clearance, clear out slums and create opportunities for higher class housing, businesses, and other developments. A primary purpose of urban renewal is to restore economic viability to a given area by attracting external private and public investment and by encouraging business start-ups and survival. It is controversial for its eventual Forced displacement, displacement and Destabilisation, destabilization of low-income residents, including African Americans and other marginalized groups. Historical origins Modern attempts at renewal began in the late 19th century in developed nations, and experienced an intense phase in the late 1940s under the rubric of Reconstruction (architecture), reconstruction. The ... [...More Info...] [...Related Items...] OR: [Wikipedia] [Google] [Baidu] |
ECTP-CEU
The European Council of Spatial Planners (ECTP-CEU) is the umbrella organisation for spatial planning institutes in Europe. It was founded in 1985 (when it was called the European Council of Town Planners, hence its initials in English). In June 2014 it had 32 members in 24 European countries. When they join, new member organisations sign an International Agreement on the nature of spatial planning, the responsibilities of planners, common educational standards and a code of conduct. It runs an Awards Scheme every two years, giving prizes for outstanding work in creating attractive places. Current work of ECTP-CEU includes: * Dissemination of the Charter of European Planning - a manifesto for planning European cities in the 21st century * The design of a Vision enhancing the quality and efficiency of cities and urban life in Europe * The production of a guide to spatial planning and territorial cohesion * Publishing the proceedings of conferences on European spatial development and ... [...More Info...] [...Related Items...] OR: [Wikipedia] [Google] [Baidu] |
BauNetz
BauNetz Media is a German online platform offering services for architects, planners, and designers. The online magazine ''BauNetz'' is dedicated to daily news in international architecture Architecture is the art and technique of designing and building, as distinguished from the skills associated with construction. It is both the process and the product of sketching, conceiving, planning, designing, and constructing building .... The magazine was started in 1996 and is located at Berlin Charlottenburg. BauNetz Media is part of the Paris-based grouInfopro Digital References External links * Architecture magazines Architecture websites Visual arts magazines published in Germany Magazines established in 1996 Magazines published in Berlin Online magazines 1996 establishments in Germany German-language magazines {{architecture-mag-stub ... [...More Info...] [...Related Items...] OR: [Wikipedia] [Google] [Baidu] |
Cohousing
Cohousing is an intentional community of private homes clustered around shared space. The term originated in Denmark in late 1960s. Each attached or single family home has traditional amenities, including a private kitchen. Shared spaces typically feature a common house, which may include a large kitchen and dining area, laundry, and recreational spaces. Shared outdoor space may include parking, walkways, open space, and gardens. Neighbors also share resources like tools and lawnmowers. Households have independent incomes and private lives, but neighbors collaboratively plan and manage community activities and shared spaces. The legal structure is typically a homeowner association or housing cooperative. Community activities feature regularly scheduled shared meals, meetings, and workdays. Neighbors gather for parties, games, movies, or other events. Cohousing makes it easy to form clubs, organize child and elder care, and carpool. Cohousing facilitates interaction among neig ... [...More Info...] [...Related Items...] OR: [Wikipedia] [Google] [Baidu] |
Zoning
Zoning is a method of urban planning in which a municipality or other tier of government divides land into areas called zones, each of which has a set of regulations for new development that differs from other zones. Zones may be defined for a single use (e.g. residential, industrial), they may combine several compatible activities by use, or in the case of form-based zoning, the differing regulations may govern the density, size and shape of allowed buildings whatever their use. The planning rules for each zone determine whether planning permission for a given development may be granted. Zoning may specify a variety of outright and conditional uses of land. It may indicate the size and dimensions of lots that land may be subdivided into, or the form and scale of buildings. These guidelines are set in order to guide urban growth and development. Zoning is the most common regulatory urban planning method used by local governments in developed countries. Exceptions include the Uni ... [...More Info...] [...Related Items...] OR: [Wikipedia] [Google] [Baidu] |
Automated Parking System
An automated (car) parking system (APS) is a mechanical system designed to minimize the area and/or volume required for parking cars. Like a multi-story parking garage, an APS provides parking for cars on multiple levels stacked vertically to maximize the number of parking spaces while minimizing land usage. The APS, however, utilizes a mechanical system to transport cars to and from parking spaces (rather than the driver) in order to eliminate much of the space wasted in a multi-story parking garage. While a multi-story parking garage is similar to multiple parking lots stacked vertically, an APS is more similar to an automated storage and retrieval system for cars. The paternoster (shown animated at the right) is an example of one of the earliest and most common types of APS.Sanders McDonald, Shanno"Cars, Parking and Sustainability", ''The Transportation Research Forum http://www.trforum.org/''.Retrieved on 16 October 2012. APS are also generically known by a variety of other ... [...More Info...] [...Related Items...] OR: [Wikipedia] [Google] [Baidu] |
Commission For Architecture And The Built Environment
The Commission for Architecture and the Built Environment (CABE) was an executive non-departmental public body of the UK government, established in 1999. It was funded by both the Department for Culture, Media and Sport and the Department for Communities and Local Government. It was merged into the Design Council on 1 April 2011. Function CABE was the government's advisor on architecture, urban design and public space in England. Its job was to influence and inspire the people making decisions about the built environment. It championed well-designed buildings, spaces and places, ran public campaigns and provided expert, practical advice. It worked directly with architects, planners, designers and clients. Structure CABE's board members – its commissioners – were appointed by the Secretary of State for Culture, Media and Sport. There were 16 commissioners in total. Its chair was Paul Finch, a former chair of the Design Council. CABE's chief executive was Richard Simmons. On ... [...More Info...] [...Related Items...] OR: [Wikipedia] [Google] [Baidu] |
Vauban, Freiburg
Vauban () is a neighbourhood (''Stadtteil'') to the south of the town centre in Freiburg, Germany. It was built as "a sustainable model district" on the site of a former French military base named after Sébastien Le Prestre de Vauban, the 17th century French Marshal who built fortifications in Freiburg while the region was under French rule. Construction began in 1998, and the first two residents arrived in 2001. History The site was originally developed as a military base in 1936 and was taken over after World War II by the French forces occupying the region. The military left in 1992. Over a period of some years the vacant structures were occupied by various tribes of hippies and anarchists. Following battles with the city government, squatters won the rights to four of the original twenty barracks. At the same time a group called "Forum Vauban" was pressing the City Council to develop the site in an eco-friendly way. The remaining 38 hectares were acquired by Freiburg City C ... [...More Info...] [...Related Items...] OR: [Wikipedia] [Google] [Baidu] |






.jpg)
