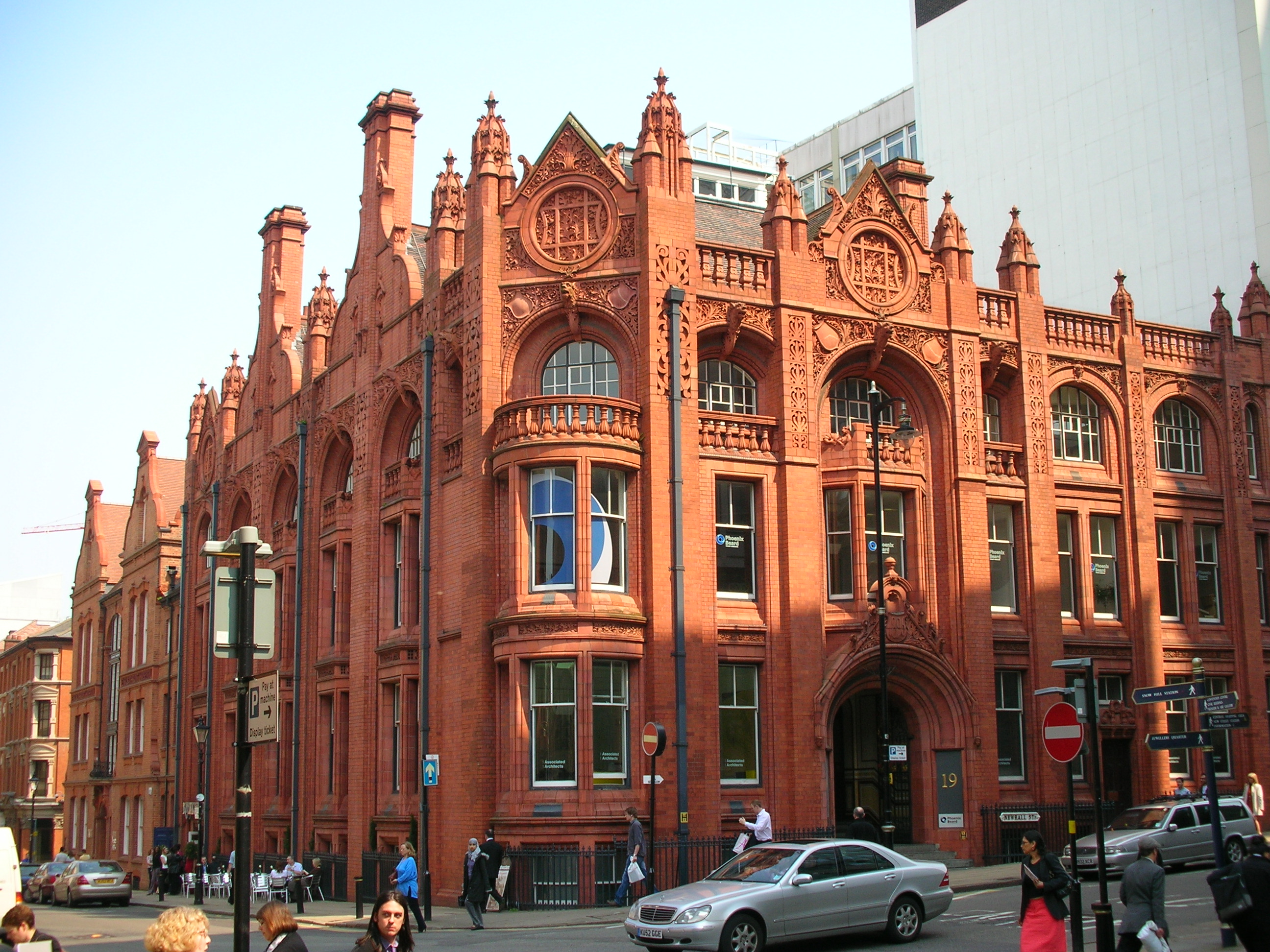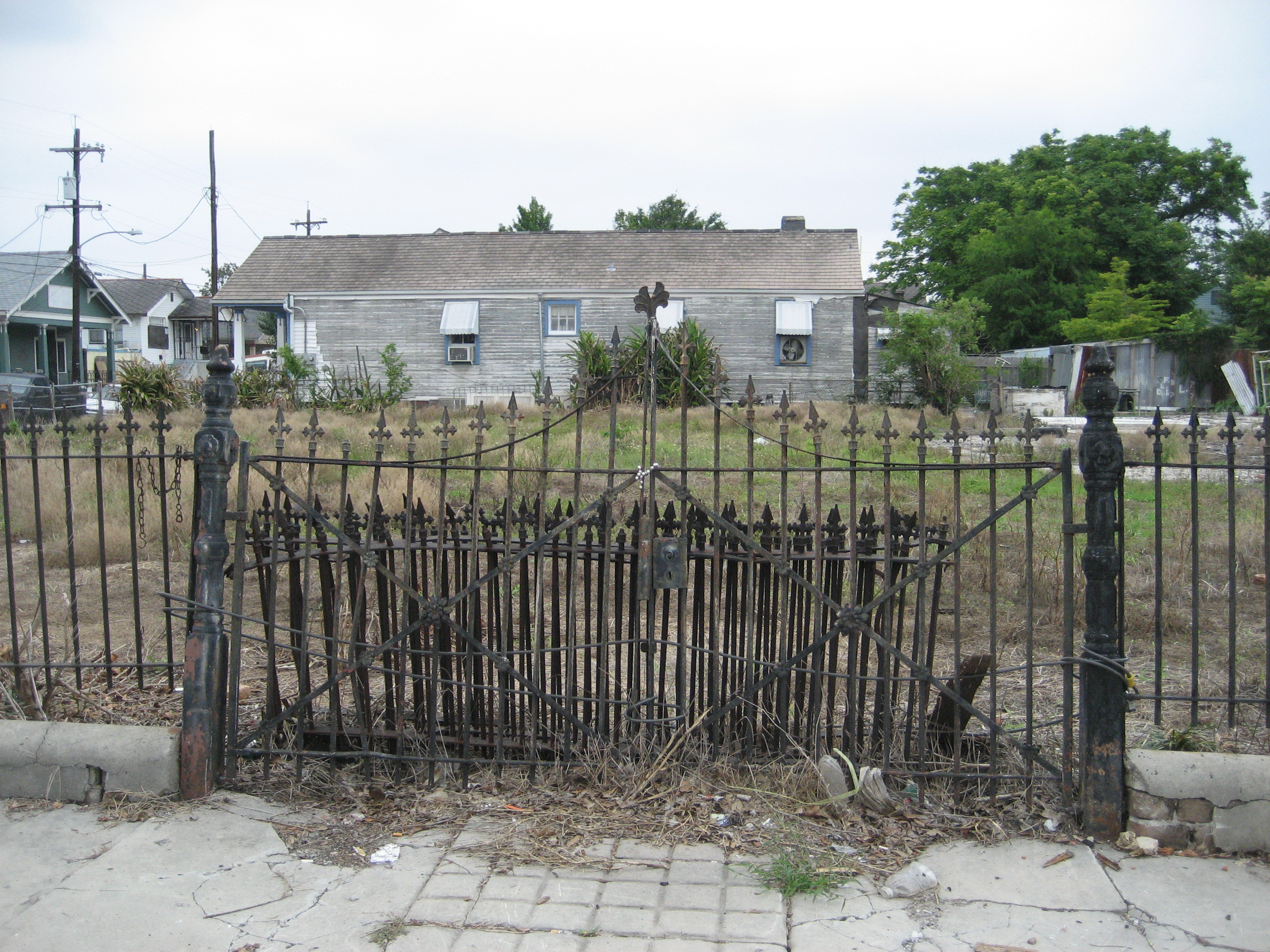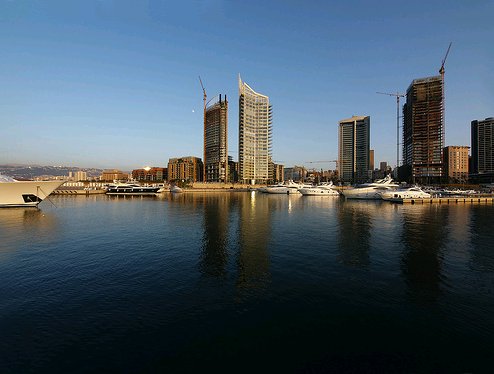|
Steinway Hall (57th Street)
111 West 57th Street, also known as Steinway Tower, is a supertall residential skyscraper in the Midtown Manhattan neighborhood of New York City. Developed by JDS Development Group and Property Markets Group, it is situated along Billionaires' Row on the north side of 57th Street near Sixth Avenue. The main portion of the building is an 84-story, tower designed by SHoP Architects and completed in 2021. Preserved at the base is the 16-story Steinway Building (also Steinway Hall), a former Steinway & Sons store designed by Warren and Wetmore and completed in 1925, which originally carried the address 111 West 57th Street. 111 West 57th Street contains 60 luxury condominiums: 14 in Steinway Hall and 46 in the tower. The residential tower has a glass facade with piers made of terracotta; its pinnacle contains setbacks on the southern side. The tower is the fourth-tallest building in the United States as of November 2022, as well as the thinnest skyscraper in the world with ... [...More Info...] [...Related Items...] OR: [Wikipedia] [Google] [Baidu] |
Manhattan
Manhattan (), known regionally as the City, is the most densely populated and geographically smallest of the five boroughs of New York City. The borough is also coextensive with New York County, one of the original counties of the U.S. state of New York. Located near the southern tip of New York State, Manhattan is based in the Eastern Time Zone and constitutes both the geographical and demographic center of the Northeast megalopolis and the urban core of the New York metropolitan area, the largest metropolitan area in the world by urban landmass. Over 58 million people live within 250 miles of Manhattan, which serves as New York City’s economic and administrative center, cultural identifier, and the city’s historical birthplace. Manhattan has been described as the cultural, financial, media, and entertainment capital of the world, is considered a safe haven for global real estate investors, and hosts the United Nations headquarters. New York City is the headquarters of ... [...More Info...] [...Related Items...] OR: [Wikipedia] [Google] [Baidu] |
Architectural Terracotta
Architectural terracotta refers to a fired mixture of clay and water that can be used in a non-structural, semi-structural, or structural capacity on the exterior or interior of a building. Terracotta pottery, as earthenware is called when not used for vessels, is an ancient building material that translates from Latin as " baked earth". Some architectural terracotta is actually the stronger stoneware. It can be unglazed, painted, slip glazed, or glazed. A piece of terracotta is composed of a hollow clay web enclosing a void space or cell. The cell can be installed in compression with mortar or hung with metal anchors. All cells are partially backfilled with mortar. By the late 19th century the version with a ceramic glaze, namely glazed architectural terracotta became more popular. Chemistry Terracotta is made of a clay or silt matrix, a fluxing agent, and grog or bits of previously fired clay. Clays are the remnants of weathered rocks that are smaller than 2 microns. They ... [...More Info...] [...Related Items...] OR: [Wikipedia] [Google] [Baidu] |
Frontage
Frontage is the boundary between a plot of land or a building and the road onto which the plot or building fronts. Frontage may also refer to the full length of this boundary. This length is considered especially important for certain types of commercial and retail real estate, in applying zoning bylaws and property tax. In the case of contiguous buildings individual frontages are usually measured to the middle of any party wall. In some parts of the United States, particularly New England, a frontage road is one which runs parallel to a major road or highway, and is intended primarily for local access to and egress from those properties which line it. A "river frontage" or "ocean frontage" is the length of a plot of land that faces directly onto a river or ocean respectively. Consequently, the amount of such frontage may affect the value of the plot. See also * Façade A façade () (also written facade) is generally the front part or exterior of a building. It is a ... [...More Info...] [...Related Items...] OR: [Wikipedia] [Google] [Baidu] |
Land Lot
In real estate, a lot or plot is a tract or parcel of land owned or meant to be owned by some owner(s). A plot is essentially considered a parcel of real property in some countries or immovable property (meaning practically the same thing) in other countries. Possible owner(s) of a plot can be one or more person(s) or another legal entity, such as a company/corporation, organization, government, or trust. A common form of ownership of a plot is called fee simple in some countries. A small area of land that is empty except for a paved surface or similar improvement, typically all used for the same purpose or in the same state is also often called a plot. Examples are a paved car park or a cultivated garden plot. This article covers plots (more commonly called lots in some countries) as defined parcels of land meant to be owned as units by an owner(s). Like most other types of property, lots or plots owned by private parties are subject to a periodic property tax payable by th ... [...More Info...] [...Related Items...] OR: [Wikipedia] [Google] [Baidu] |
Seventh Avenue (Manhattan)
Seventh Avenue – co-named Fashion Avenue in the Garment District, Manhattan, Garment District and known as Adam Clayton Powell Jr. Boulevard north of Central Park – is a thoroughfare on the West Side of the borough (New York City), borough of Manhattan in New York City. It is southbound below Central Park and a two-way street north of the park. Seventh Avenue originates in the West Village, Manhattan, West Village at Clarkson Street, where Varick Street becomes Seventh Avenue South (which becomes Seventh Avenue proper after the road crosses Greenwich Avenue and 11th Street (Manhattan), West 11th Street). It is interrupted by Central Park from 59th Street (Manhattan), 59th to 110th Street (Manhattan), 110th Street. Artisans' Gate is the 59th Street exit from Central Park to Seventh Avenue. North of Warriors' Gate at the north end of the Park, the avenue carries traffic in both directions through Harlem, where it is called Adam Clayton Powell Jr. Boulevard. Addresse ... [...More Info...] [...Related Items...] OR: [Wikipedia] [Google] [Baidu] |
Central Park
Central Park is an urban park in New York City located between the Upper West Side, Upper West and Upper East Sides of Manhattan. It is the List of New York City parks, fifth-largest park in the city, covering . It is the most visited urban park in the United States, with an estimated 42 million visitors annually , and is the most filmed location in the world. After proposals for a large park in Manhattan during the 1840s, it was approved in 1853 to cover . In 1857, landscape architects Frederick Law Olmsted and Calvert Vaux won a Architectural design competition, design competition for the park with their "Greensward Plan". Construction began the same year; existing structures, including a majority-Black settlement named Seneca Village, were seized through eminent domain and razed. The park's first areas were opened to the public in late 1858. Additional land at the northern end of Central Park was purchased in 1859, and the park was completed in 1876. After a period of de ... [...More Info...] [...Related Items...] OR: [Wikipedia] [Google] [Baidu] |
Manhattan And The Central Park From The Empire State Building
Manhattan (), known regionally as the City, is the most densely populated and geographically smallest of the five Boroughs of New York City, boroughs of New York City. The borough is also coextensive with New York County, one of the List of counties in New York, original counties of the U.S. state of New York (state), New York. Located near the southern tip of New York State, Manhattan is based in the Eastern Time Zone and constitutes both the geographical and demographic center of the Northeast megalopolis and the urban core of the New York metropolitan area, the largest metropolitan area in the world by urban area, urban landmass. Over 58 million people live within 250 miles of Manhattan, which serves as New York City’s economic and administrative center, cultural identifier, and the city’s historical birthplace. Manhattan has been described as the cultural, financial, Media in New York City, media, and show business, entertainment capital of the world, is considered a saf ... [...More Info...] [...Related Items...] OR: [Wikipedia] [Google] [Baidu] |
Topping Out
In building construction, topping out (sometimes referred to as topping off) is a builders' rite traditionally held when the last beam (or its equivalent) is placed atop a structure during its construction. Nowadays, the ceremony is often parlayed into a media event for public relations purposes. It has since come to mean more generally finishing the structure of the building, whether there is a ceremony or not. Also commonly used to determine the amount of wind on the top of the structure. History The practice of "topping out" a new building can be traced to the ancient Scandinavian religious rite of placing a tree atop a new building to appease the tree-dwelling spirits displaced in its construction. Long an important component of timber frame building, it migrated initially to England and Northern Europe, thence to the Americas. A tree or leafy branch is placed on the topmost wood or iron beam, often with flags and streamers tied to it. A toast is usually drunk and sometimes ... [...More Info...] [...Related Items...] OR: [Wikipedia] [Google] [Baidu] |
Speculative Development
Real estate development, or property development, is a business process, encompassing activities that range from the renovation and re-lease of existing buildings to the purchase of raw land and the sale of developed land or parcels to others. Real estate developers are the people and companies who coordinate all of these activities, converting ideas from paper to real property. Real estate development is different from construction or housebuilding, although many developers also manage the construction process or engage in housebuilding. Developers buy land, finance real estate deals, build or have builders build projects, develop projects in joint venture, create, imagine, control, and orchestrate the process of development from the beginning to end.New York Times, March 16, 1963, "Personality Boom is Loud for Louis Lesser" Developers usually take the greatest risk in the creation or renovation of real estate and receive the greatest rewards. Typically, developers purchase a ... [...More Info...] [...Related Items...] OR: [Wikipedia] [Google] [Baidu] |
Rotunda (architecture)
A rotunda () is any building with a circular ground plan, and sometimes covered by a dome. It may also refer to a round room within a building (a famous example being the one below the dome of the United States Capitol in Washington, D.C.). The Pantheon in Rome is a famous rotunda. A ''band rotunda'' is a circular bandstand, usually with a dome. Rotunda in Central Europe A great number of parochial churches were built in this form in the 9th to 11th centuries CE in Central Europe. These round churches can be found in great number in Hungary, Poland, Slovakia, Croatia (particularly Dalmatia) Austria, Bavaria, Germany, and the Czech Republic. It was thought of as a structure descending from the Roman Pantheon. However, it can be found mainly not on former Roman territories, but in Central Europe. Generally its size was 6–9 meters inner diameter and the apse was directed toward the east. Sometimes three or four apses were attached to the central circle and this type has relatives ... [...More Info...] [...Related Items...] OR: [Wikipedia] [Google] [Baidu] |
New York City Designated Landmark
The New York City Landmarks Preservation Commission (LPC) is the New York City agency charged with administering the city's Landmarks Preservation Law. The LPC is responsible for protecting New York City's architecturally, historically, and culturally significant buildings and sites by granting them landmark or historic district status, and regulating them after designation. It is the largest municipal preservation agency in the nation. , the LPC has designated more than 37,000 landmark properties in all five boroughs. Most of these are concentrated in historic districts, although there are over a thousand individual landmarks, as well as numerous interior and scenic landmarks. Mayor Robert F. Wagner Jr. first organized a preservation committee in 1961, and the following year, created the LPC. The LPC's power was greatly strengthened after the Landmarks Law was passed in April 1965, one and a half years after the destruction of Pennsylvania Station. The LPC has been involved ... [...More Info...] [...Related Items...] OR: [Wikipedia] [Google] [Baidu] |
Slenderness Ratio
In architecture, the slenderness ratio, or simply slenderness, is an aspect ratio, the quotient between the height and the width of a building. In structural engineering, slenderness is used to calculate the propensity of a column to buckle. It is defined as l/k where l is the effective length of the column and k is the least radius of gyration, the latter defined by k^2=I/A where A is the area of the cross-section of the column and I is the second moment of area of the cross-section. The effective length is calculated from the actual length of the member considering the rotational and relative translational boundary conditions at the ends. Slenderness captures the influence on buckling of all the geometric aspects of the column, namely its length, area, and second moment of area. The influence of the material is represented separately by the material's modulus of elasticity E. Structural engineers generally consider a skyscraper as slender if the height:width ratio exceeds 1 ... [...More Info...] [...Related Items...] OR: [Wikipedia] [Google] [Baidu] |












