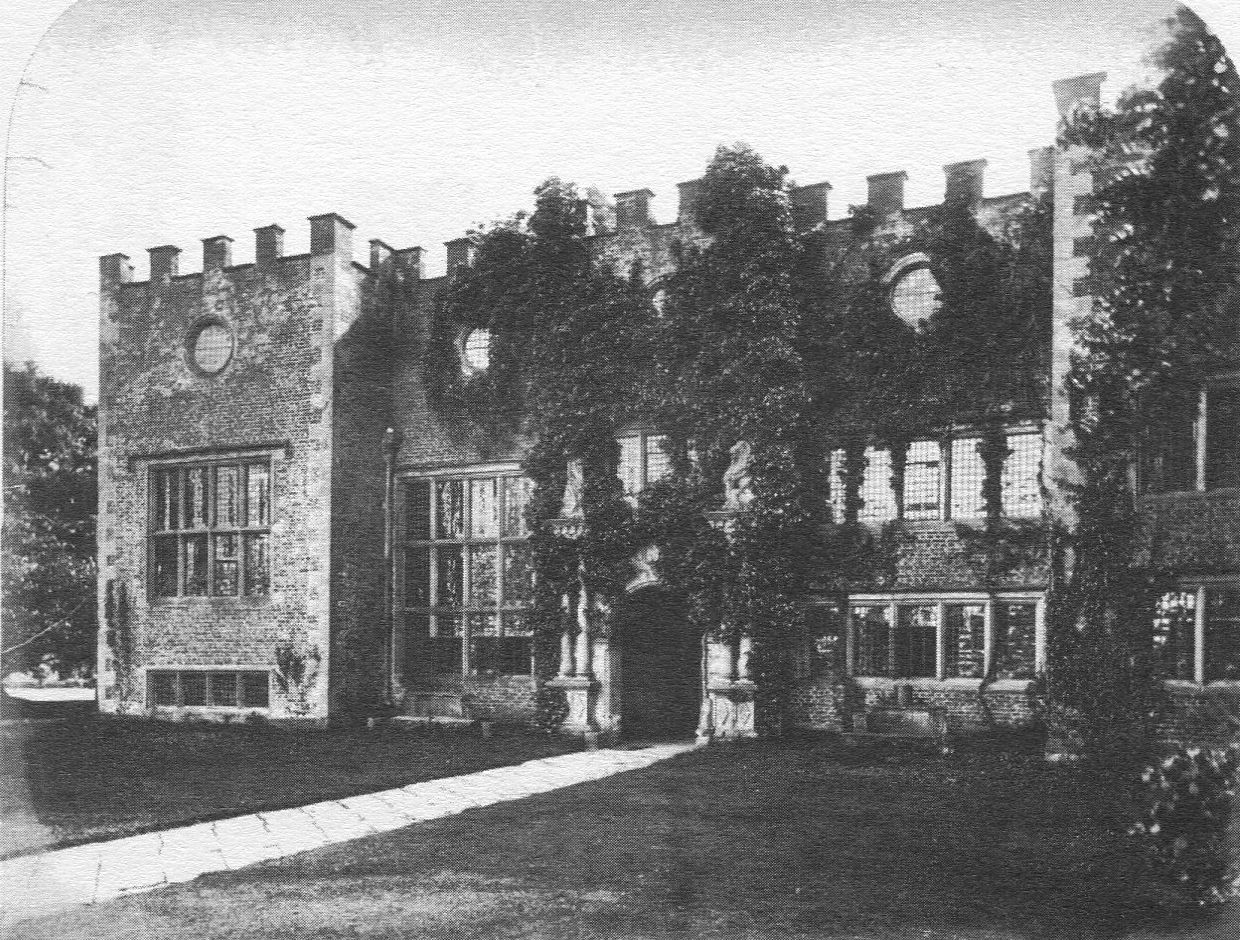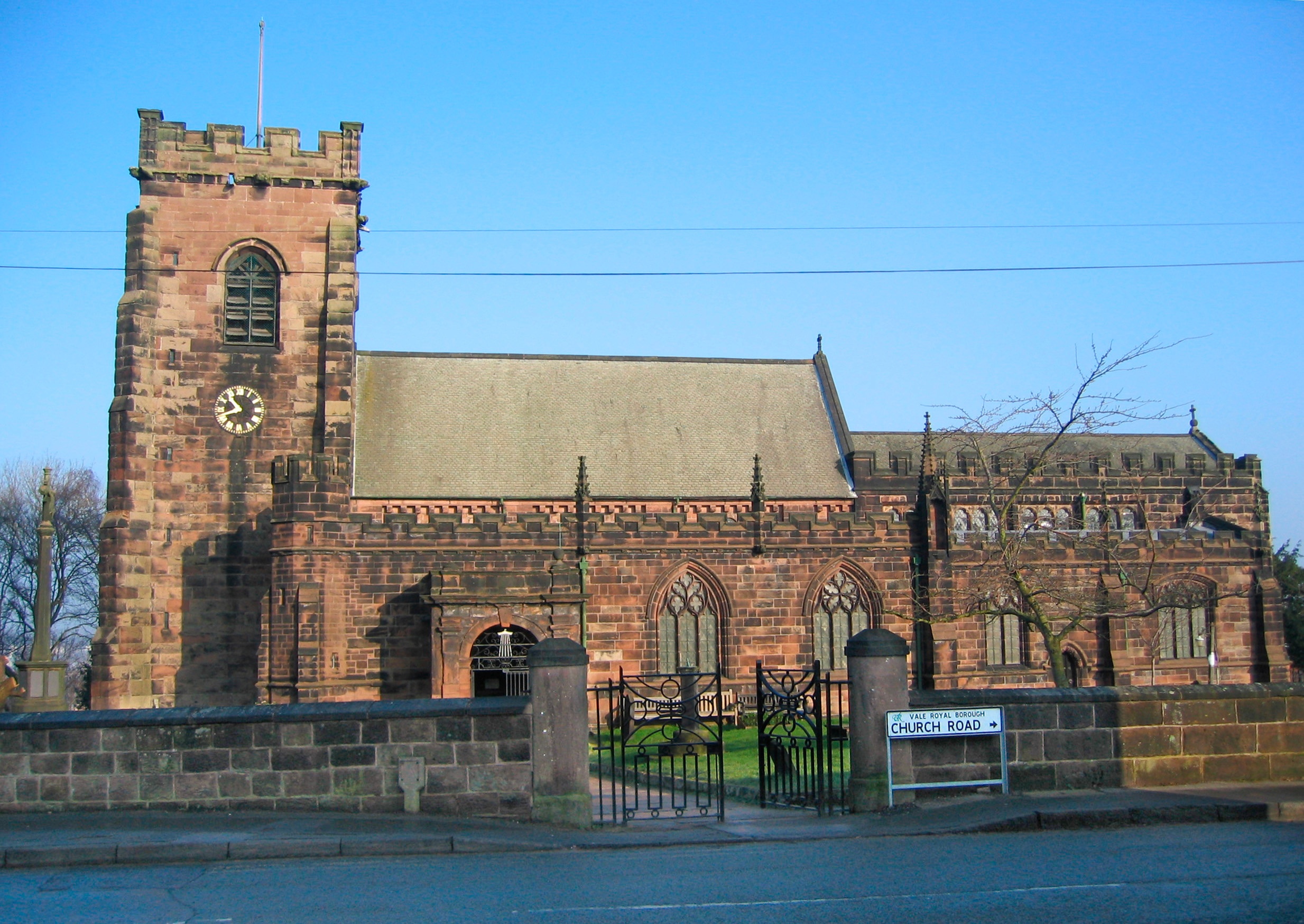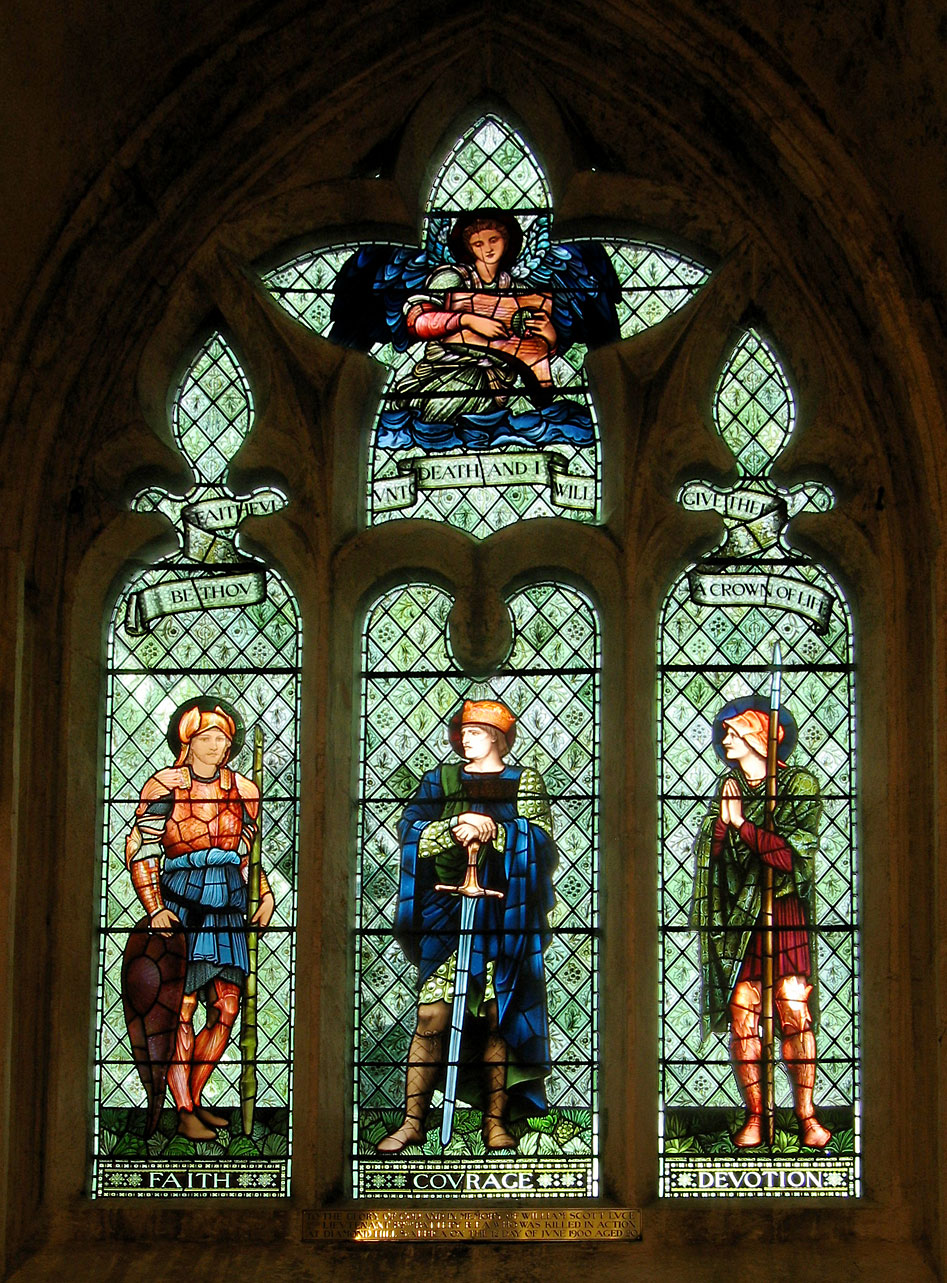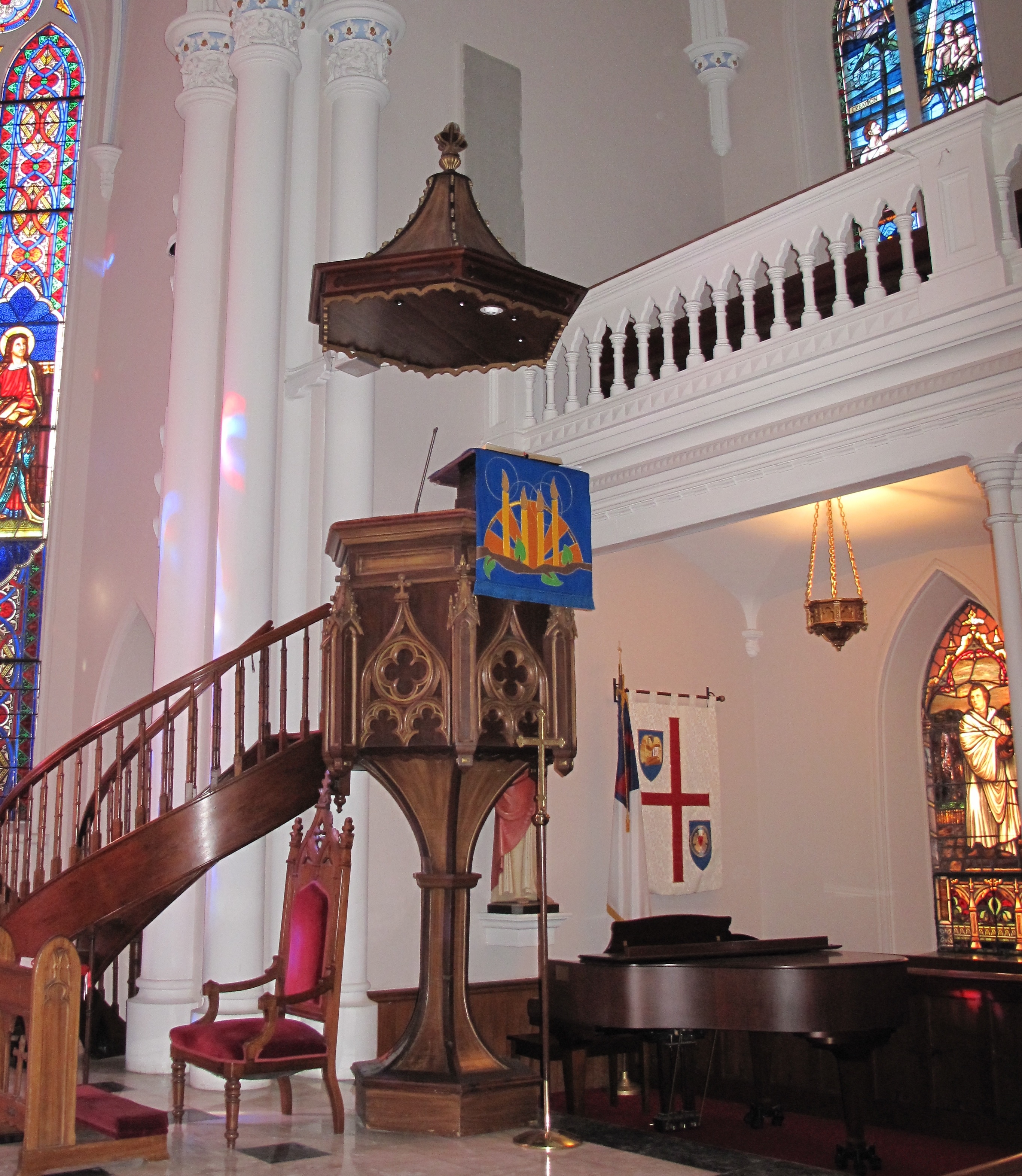|
St Peter's Church, Tabley
St Peter's Church is a chapel to the west of Tabley House near Knutsford, Cheshire, England. It is recorded in the National Heritage List for England as a designated Grade I listed building. History The chapel was originally built on an island in the lower mere called The Moat in 1675–78 beside Tabley Old Hall by Sir Peter Leycester. The tower was added around 1720. In 1927 the chapel was moved to its present position because its foundations were being undermined by brine-pumping. Architecture Structure The chapel is joined to the house by a passage. It is built in brick with stone dressings and has a stone slate roof. The plan consists of a west tower and a three-bay nave with an ante-chapel over which is a gallery. The tower is in three stages. The lowest stage has a two-light window above which is a parapet with stone balusters and ball finials. The next stage is recessed and has a diagonal clock faces on three sides. The belfry stage above this has t ... [...More Info...] [...Related Items...] OR: [Wikipedia] [Google] [Baidu] |
Tabley House
Tabley House is an English country house in Tabley Inferior (Nether Tabley), some to the west of the town of Knutsford, Cheshire. The house is recorded in the National Heritage List for England as a designated Grade I listed building. It was built between 1761 and 1769 for Sir Peter Byrne Leicester, to replace the nearby Tabley Old Hall, and was designed by John Carr. The Tabley House Collection exists as an exhibition showcased by the University of Manchester. In the early part of the 19th century, three of Carr's rooms on the west side of the house were converted to form a single room, the gallery. After Sir Peter's death, the house was re-orientated and the main entrance moved from the south to the north front. The house and estate continued to be held by the Leicester family until the death of Lt. Col. John Leicester Warren in 1975. Under the terms of his will the house, contents and estate were offered to the National Trust, which declined the offer. The h ... [...More Info...] [...Related Items...] OR: [Wikipedia] [Google] [Baidu] |
Finial
A finial (from '' la, finis'', end) or hip-knob is an element marking the top or end of some object, often formed to be a decorative feature. In architecture, it is a small decorative device, employed to emphasize the apex of a dome, spire, tower, roof, or gable or any of various distinctive ornaments at the top, end, or corner of a building or structure. A finial is typically carved in stone. Where there are several such elements they may be called pinnacles. The very top of a finial can be a floral or foliated element called a bouquet. Smaller finials in materials such as metal or wood are used as a decorative ornament on the tops or ends of poles or rods such as tent-poles or curtain rods or any object such as a piece of furniture. These are frequently seen on top of bed posts or clocks. Decorative finials are also commonly used to fasten lampshades, and as an ornamental element at the end of the handles of souvenir spoons. The charm at the end of a pull chain (such as for ... [...More Info...] [...Related Items...] OR: [Wikipedia] [Google] [Baidu] |
Churches Completed In 1678
Church may refer to: Religion * Church (building), a building for Christian religious activities * Church (congregation), a local congregation of a Christian denomination * Church service, a formalized period of Christian communal worship * Christian denomination, a Christian organization with distinct doctrine and practice * Christian Church, either the collective body of all Christian believers, or early Christianity Places United Kingdom * Church (Liverpool ward), a Liverpool City Council ward * Church (Reading ward), a Reading Borough Council ward * Church (Sefton ward), a Metropolitan Borough of Sefton ward * Church, Lancashire, England United States * Church, Iowa, an unincorporated community * Church Lake, a lake in Minnesota Arts, entertainment, and media * '' Church magazine'', a pastoral theology magazine published by the National Pastoral Life Center Fictional entities * Church (''Red vs. Blue''), a fictional character in the video web series ''Red vs. Blue'' ... [...More Info...] [...Related Items...] OR: [Wikipedia] [Google] [Baidu] |
Listed Buildings In Tabley Inferior
Tabley Inferior is a civil parish in Cheshire East, England. It contains 14 buildings that are recorded in the National Heritage List for England as designated listed buildings. Of these, two are listed at Grade I, the highest grade, one is listed at Grade II*, the middle grade, and the others are at Grade II. Much of the parish is occupied by the estate of Tabley House, and 13 of the listed buildings are associated with it, the other listed building being a timber-framed house. Key Buildings See also *Listed buildings in Plumley * Listed buildings in Toft *Listed buildings in Pickmere *Listed buildings in Tabley Superior Tabley Superior is a civil parish in Cheshire East, England. It contains nine buildings that are recorded in the National Heritage List for England as designated listed buildings, all of which are listed at Grade II. This grade is the low ... References Citations Sources * * * * * * * * * * * * * * * * * * * * {{DEFAULTSORT ... [...More Info...] [...Related Items...] OR: [Wikipedia] [Google] [Baidu] |
Grade I Listed Churches In Cheshire
Cheshire is a county in North West England. In 1974 parts of the historical county of Cheshire were transferred to Greater Manchester and to Merseyside, and parts of the historical county of Lancashire were incorporated into Cheshire, including the towns of Widnes and Warrington. The unitary authorities of Halton and Warrington were created in 1998, and in 2009 the rest of the county was divided into two further unitary authorities: Cheshire East, and Cheshire West and Chester. The ceremonial county of Cheshire consists of those four unitary authorities. In England, buildings are given listed building status by the Secretary of State for Culture, Media and Sport, acting on the recommendation of Historic England. This gives the structure national recognition and protection against alteration or demolition without authorisation. Grade I listed buildings are defined as being of "exceptional interest, sometimes considered to be internationally important"; only 2.5 per ... [...More Info...] [...Related Items...] OR: [Wikipedia] [Google] [Baidu] |
Grade I Listed Buildings In Cheshire East
There are over 9,000 Grade I listed buildings in England. This page is a list of these buildings in the unitary authority of Cheshire East. Listed buildings Notes See also * Grade I listed buildings in Cheshire ** Grade I listed buildings in Cheshire West and Chester ** Grade I listed buildings in Cheshire East ** Grade I listed buildings in Warrington ** Grade I listed buildings in Halton (borough) *Grade II* listed buildings in Cheshire The county of Cheshire is divided into four unitary authorities: Cheshire West and Chester, Cheshire East, Warrington, and Halton. As there are 390 Grade II* listed buildings in the county, they have been split into separate lists for each un ... References External links {{DEFAULTSORT:Cheshire East * ... [...More Info...] [...Related Items...] OR: [Wikipedia] [Google] [Baidu] |
Morris & Co
Morris, Marshall, Faulkner & Co. (1861–1875) was a furnishings and decorative arts manufacturer and retailer founded by the artist and designer William Morris with friends from the Pre-Raphaelites. With its successor Morris & Co. (1875–1940) the firm's medieval-inspired aesthetic and respect for hand-craftsmanship and traditional textile arts had a profound influence on the decoration of churches and houses into the early 20th century. Although its most influential period was during the flourishing of the Arts and Crafts Movement in the 1880s and 1890s, Morris & Co. remained in operation in a limited fashion from World War I until its closure in 1940. The firm's designs are still sold today under licences given to Sanderson & Sons, part of the Walker Greenbank wallpaper and fabrics business (which owns the "Morris & Co." brand,) and to Liberty of London. Early years Morris, Marshall, Faulkner & Co., "Fine Art Workmen in Painting, Carving, Furniture and the Metals", w ... [...More Info...] [...Related Items...] OR: [Wikipedia] [Google] [Baidu] |
Edward Burne-Jones
Sir Edward Coley Burne-Jones, 1st Baronet, (; 28 August, 183317 June, 1898) was a British painter and designer associated with the Pre-Raphaelite Brotherhood which included Dante Gabriel Rossetti, John Millais, Ford Madox Brown and Holman Hunt. Burne-Jones worked with William Morris as a founding partner in Morris, Marshall, Faulkner & Co in the design of decorative arts. Burne-Jones's early paintings show the influence of Dante Gabriel Rossetti, but by 1870 he had developed his own style. In 1877, he exhibited eight oil paintings at the Grosvenor Gallery (a new rival to the Royal Academy). These included ''The Beguiling of Merlin''. The timing was right and Burne-Jones was taken up as a herald and star of the new Aesthetic Movement. In the studio of Morris and Co. Burne-Jones worked as a designer of a wide range of crafts including ceramic tiles, jewellery, tapestries, and mosaics. Among his most significant and lasting designs are those for stained glass windows the p ... [...More Info...] [...Related Items...] OR: [Wikipedia] [Google] [Baidu] |
Reredos
A reredos ( , , ) is a large altarpiece, a screen, or decoration placed behind the altar in a church. It often includes religious images. The term ''reredos'' may also be used for similar structures, if elaborate, in secular architecture, for example very grand carved chimneypieces. It also refers to a simple, low stone wall placed behind a hearth. Description A reredos can be made of stone, wood, metal, ivory, or a combination of materials. The images may be painted, carved, gilded, composed of mosaics, and/or embedded with niches for statues. Sometimes a tapestry or another fabric such as silk or velvet is used. Derivation and history of the term ''Reredos'' is derived through Middle English from the 14th-century Anglo-Norman ''areredos'', which in turn is from''arere'' 'behind' +''dos'' 'back', from Latin ''dorsum''. (Despite its appearance, the first part of the word is not formed by doubling the prefix "re-", but by an archaic spelling of "rear".) In the 14th and 15t ... [...More Info...] [...Related Items...] OR: [Wikipedia] [Google] [Baidu] |
Hourglass
An hourglass (or sandglass, sand timer, sand clock or egg timer) is a device used to measure the passage of time. It comprises two glass bulbs connected vertically by a narrow neck that allows a regulated flow of a substance (historically sand) from the upper bulb to the lower one. Typically, the upper and lower bulbs are symmetric so that the hourglass will measure the same duration regardless of orientation. The specific duration of time a given hourglass measures is determined by factors including the quantity and coarseness of the particulate matter, the bulb size, and the neck width. Depictions of an hourglass as a symbol of the passage of time are found in art, especially on tombstones or other monuments, from antiquity to the present day. The form of a winged hourglass has been used as a literal depiction of the well-known idiom " time flies". History Antiquity The origin of the hourglass is unclear. Its predecessor the clepsydra, or water clock, is known to have ex ... [...More Info...] [...Related Items...] OR: [Wikipedia] [Google] [Baidu] |
Sounding Board
A sounding board, also known as a tester and abat-voix is a structure placed above and sometimes also behind a pulpit or other speaking platform that helps to project the sound of the speaker. It is usually made of wood. The structure may be specially shaped to assist the projection, for example, being formed as a parabolic reflector. In the typical setting of a church building A church, church building or church house is a building used for Christian worship services and other Christian religious activities. The earliest identified Christian church is a house church founded between 233 and 256. From the 11th thro ..., the sounding board may be ornately carved or constructed. The term "abat-voix," from the French word for the same thing (''abattre'' (“to beat down”) + ''voix'' (“voice”)), is also used in English. The term “sounding board” is also used figuratively to describe a person who listens to a speech or proposal in order that the speaker may rehearse ... [...More Info...] [...Related Items...] OR: [Wikipedia] [Google] [Baidu] |
Pulpit
A pulpit is a raised stand for preachers in a Christian church. The origin of the word is the Latin ''pulpitum'' (platform or staging). The traditional pulpit is raised well above the surrounding floor for audibility and visibility, accessed by steps, with sides coming to about waist height. From the late medieval period onwards, pulpits have often had a canopy known as the sounding board, ''tester'' or ''abat-voix'' above and sometimes also behind the speaker, normally in wood. Though sometimes highly decorated, this is not purely decorative, but can have a useful acoustic effect in projecting the preacher's voice to the congregation below. Most pulpits have one or more book-stands for the preacher to rest his or her bible, notes or texts upon. The pulpit is generally reserved for clergy. This is mandated in the regulations of the Catholic Church, and several others (though not always strictly observed). Even in Welsh Nonconformism, this was felt appropriate, and in some ... [...More Info...] [...Related Items...] OR: [Wikipedia] [Google] [Baidu] |









