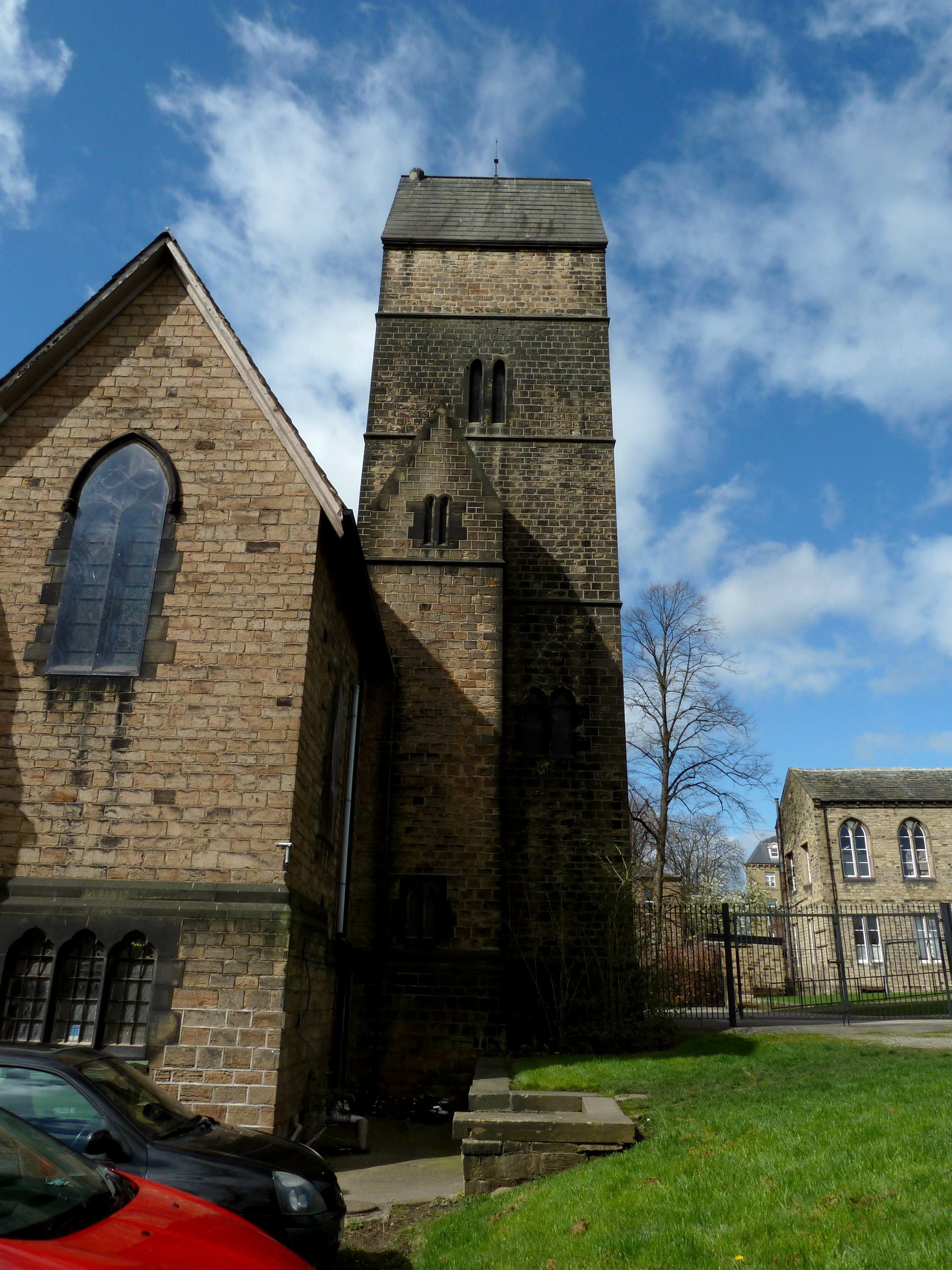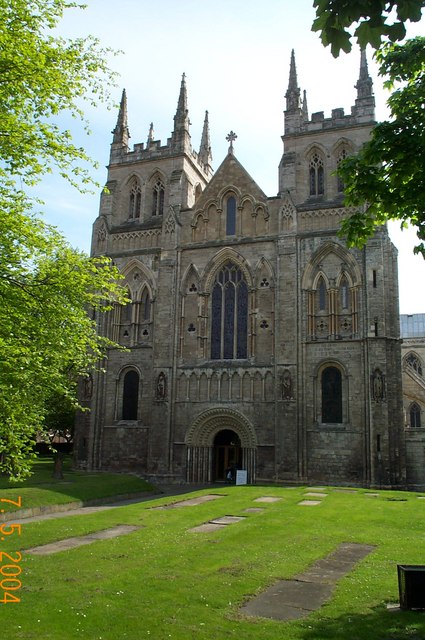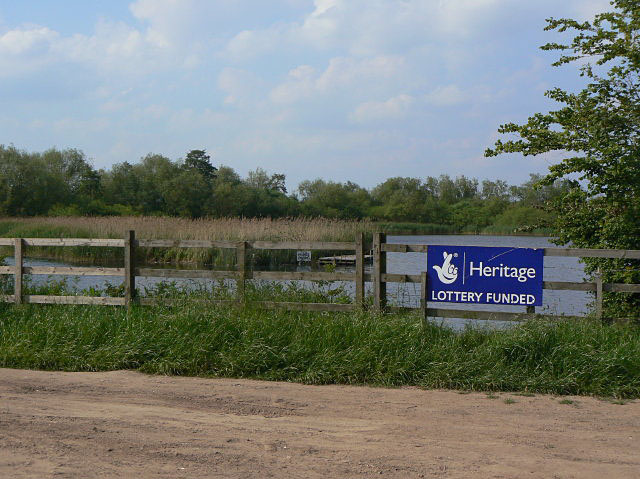|
St Mary's Church, Mirfield
St Mary's Church is the parish church of the town of Mirfield in West Yorkshire, England. The current building is a large Gothic Revival structure designed by Sir George Gilbert Scott, replacing an older structure, the tower of which still survives a short distance from the present building. These structures form Mirfield's most prominent landmark and both are listed for preservation by Historic England, the old church tower as Grade II and the present building as Grade II*. The church is notable for its Victorian architecture, medieval remains and a surviving 11th-century motte-and-bailey castle mound located within the grounds."Castle Hall, Mirfield" ''West Yorkshire Archaeology Advisory Service.'' Retrieved 29 December 2021. The church has been on the |
Mirfield
Mirfield () is a town and civil parish in Kirklees, West Yorkshire, England. Historically part of the West Riding of Yorkshire, it is on the A644 road between Brighouse and Dewsbury. At the 2011 census it had a population of 19,563. Mirfield forms part of the Heavy Woollen District. Governance From 1894 to 1974, Mirfield was an urban district in the West Riding of Yorkshire until it was merged into the Metropolitan Borough of Kirklees. In 1988 a parish council was formed, one of five in Kirklees, the others being:- Denby Dale, Meltham, Kirkburton and Holme Valley. As a parish council an additional tax precept to the Kirklees Metropolitan Borough Council tax is levied on the town's residents. It is made up of 16 councillors who serve for a fixed four-year term, and represent wards within the parish. The members elect a town mayor, who serves for a fixed one-year term. Local elections In addition to the town council Mirfield is represented by three councillors on Kirklees Metro ... [...More Info...] [...Related Items...] OR: [Wikipedia] [Google] [Baidu] |
Perpendicular Gothic
Perpendicular Gothic (also Perpendicular, Rectilinear, or Third Pointed) architecture was the third and final style of English Gothic architecture developed in the Kingdom of England during the Late Middle Ages, typified by large windows, four-centred arches, straight vertical and horizontal lines in the tracery, and regular arch-topped rectangular panelling. Perpendicular was the prevailing style of Late Gothic architecture in England from the 14th century to the 17th century. Perpendicular was unique to the country: no equivalent arose in Continental Europe or elsewhere in the British Isles. Of all the Gothic architectural styles, Perpendicular was the first to experience a second wave of popularity from the 18th century on in Gothic Revival architecture. The pointed arches used in Perpendicular were often four-centred arches, allowing them to be rather wider and flatter than in other Gothic styles. Perpendicular tracery is characterized by mullions that rise vertically as fa ... [...More Info...] [...Related Items...] OR: [Wikipedia] [Google] [Baidu] |
National Churches Trust
The National Churches Trust, formerly the Historic Churches Preservation Trust, is a British registered charity whose aim is to "promote and support church buildings of historic, architectural and community value across the UK". It carries out this aim by providing financial grants to repair and modernise church buildings, supporting projects to enable churches to remain open, collaborating with local Churches Trusts and volunteer bodies, providing practical advice, support and information, and working to promote public awareness of the needs of churches. Its forerunner was the Historic Churches Preservation Trust, whose functions it has taken over, together with those of the Incorporated Church Building Society. History By the middle of the 20th century, the fabric of many British church buildings was in a poor state of repair. This had followed socioeconomic changes in the late 19th and early 20th centuries, including population changes, followed by neglect during ... [...More Info...] [...Related Items...] OR: [Wikipedia] [Google] [Baidu] |
National Lottery Heritage Fund
The National Lottery Heritage Fund, formerly the Heritage Lottery Fund (HLF), distributes a share of National Lottery funding, supporting a wide range of heritage projects across the United Kingdom. History The fund's predecessor bodies were the National Land Fund, established in 1946, and the National Heritage Memorial Fund, established in 1980. The current body was established as the "Heritage Lottery Fund" in 1994. It was re-branded as the National Lottery Heritage Fund in January 2019. Activities The fund's income comes from the National Lottery which is managed by Camelot Group. Its objectives are "to conserve the UK's diverse heritage, to encourage people to be involved in heritage and to widen access and learning". As of 2019, it had awarded £7.9 billion to 43,000 projects. In 2006, the National Lottery Heritage Fund launched the Parks for People program with the aim to revitalize historic parks and cemeteries. From 2006 to 2021, the Fund had granted £254million ... [...More Info...] [...Related Items...] OR: [Wikipedia] [Google] [Baidu] |
Pinnacle
A pinnacle is an architectural element originally forming the cap or crown of a buttress or small turret, but afterwards used on parapets at the corners of towers and in many other situations. The pinnacle looks like a small spire. It was mainly used in Gothic architecture. The pinnacle had two purposes: # Ornamental – adding to the loftiness and verticity of the structure. They sometimes ended with statues, such as in Milan Cathedral. # Structural – the pinnacles were very heavy and often rectified with lead, in order to enable the flying buttresses to contain the stress of the structure vaults and roof. This was done by adding compressive stress (a result of the pinnacle weight) to the thrust vector and thus shifting it downwards rather than sideways. History The accounts of Jesus' temptations in Matthew's and Luke's gospels both suggest that the Second Temple in Jerusalem had one or more pinnacles ( gr, το πτερυγιον του ιερου): :Then he (Satan) br ... [...More Info...] [...Related Items...] OR: [Wikipedia] [Google] [Baidu] |
Louver
A louver (American English) or louvre (British English British English (BrE, en-GB, or BE) is, according to Lexico, Oxford Dictionaries, "English language, English as used in Great Britain, as distinct from that used elsewhere". More narrowly, it can refer specifically to the English language in ...; American and British English spelling differences#-re, -er, see spelling differences) is a window blind or window shutter, shutter with horizontal wikt:slat, slats that are angled to admit light and air, but to keep out rain and direct sunshine. The angle of the slats may be adjustable, usually in blinds and windows, or fixed. History Louvers originated in the Middle Ages as lantern-like constructions in wood that were fitted on top of roof holes in large kitchens to allow ventilation while keeping out rain and snow. They were originally rather crude constructions consisting merely of a barrel. Later they evolved into more elaborate designs made of pottery, taking th ... [...More Info...] [...Related Items...] OR: [Wikipedia] [Google] [Baidu] |
Hip Roof
A hip roof, hip-roof or hipped roof, is a type of roof where all sides slope downwards to the walls, usually with a fairly gentle slope (although a tented roof by definition is a hipped roof with steeply pitched slopes rising to a peak). Thus, a hipped roof has no gables or other vertical sides to the roof. A square hip roof is shaped like a pyramid. Hip roofs on houses may have two triangular sides and two trapezoidal ones. A hip roof on a rectangular plan has four faces. They are almost always at the same pitch or slope, which makes them symmetrical about the centerlines. Hip roofs often have a consistent level fascia, meaning that a gutter can be fitted all around. Hip roofs often have dormer slanted sides. Construction Hip roofs are more difficult to construct than a gabled roof, requiring more complex systems of rafters or trusses. Hip roofs can be constructed on a wide variety of plan shapes. Each ridge is central over the rectangle of the building below it. The t ... [...More Info...] [...Related Items...] OR: [Wikipedia] [Google] [Baidu] |
Battlement
A battlement in defensive architecture, such as that of city walls or castles, comprises a parapet (i.e., a defensive low wall between chest-height and head-height), in which gaps or indentations, which are often rectangular, occur at intervals to allow for the launch of arrows or other projectiles from within the defences. These gaps are termed " crenels" (also known as ''carnels'', or ''embrasures''), and a wall or building with them is called crenellated; alternative (older) terms are castellated and embattled. The act of adding crenels to a previously unbroken parapet is termed crenellation. The function of battlements in war is to protect the defenders by giving them something to hide behind, from which they can pop out to launch their own missiles. A defensive building might be designed and built with battlements, or a manor house might be fortified by adding battlements, where no parapet previously existed, or cutting crenellations into its existing parapet wall. A d ... [...More Info...] [...Related Items...] OR: [Wikipedia] [Google] [Baidu] |
Bishop Of Ripon (modern Diocese)
The Bishop of Ripon was a diocesan bishop's title which took its name after the city of Ripon in North Yorkshire, England. History Though one ancient Bishop of Ripon is known, the modern see of Ripon was established in 1836 from parts of the dioceses of Chester and York. In the same year, the collegiate church in Ripon was raised to the status of cathedral church. From 1905, the bishops of Ripon were assisted by the suffragan bishops of Knaresborough in overseeing the diocese. In 1999, the see changed its name to the Diocese of Ripon and Leeds, reflecting the growing importance of Leeds, the largest city within the diocese and one of the fastest-growing cities in Britain. The diocesan bishop lived in Hollin House, a six-bedroom house in Weetwood, North Leeds, having moved there from Ripon in August 2008. The only bishop of ''Ripon and Leeds'' was John Packer, who signed ''John Ripon and Leeds'', retired on 31 January 2014. The Diocese of Ripon and Leeds was dissolved on 20 ... [...More Info...] [...Related Items...] OR: [Wikipedia] [Google] [Baidu] |
Robert Bickersteth (bishop)
The Rt Rev Robert Bickersteth FRS (24 August 1816 – 15 April 1884) was the Anglican Bishop of Ripon in the mid 19th century. Life Robert Bickersteth was born into an ecclesiastical family, the son of Rev. John Bickersteth, sometime Rector of Sapcote. His brother Edward was a Dean of Lichfield. His uncle was Edward was also a priest and Edward Bickersteth, Bishop of Exeter was his cousin. Another uncle, a prominent barrister, was raised to the peerage as Baron Langdale. He was educated at Queens' College, Cambridge. Ordained in 1845, his first post was as a curate to his father. After a further curacy in Reading he became Rector of St John's, Clapham and then of St Giles in the Fields. Between 1854 and 1857 he was a canon at Salisbury Cathedral when he was elevated to the episcopate as the Bishop of Ripon, a post he held until his death. He was elected a Fellow of the Royal Society in 1858. His son, also named Robert Bickersteth, was a Liberal MP. He consecrated the chu ... [...More Info...] [...Related Items...] OR: [Wikipedia] [Google] [Baidu] |
Bank Of England
The Bank of England is the central bank of the United Kingdom and the model on which most modern central banks have been based. Established in 1694 to act as the English Government's banker, and still one of the bankers for the Government of the United Kingdom, it is the world's eighth-oldest bank. It was privately owned by stockholders from its foundation in 1694 until it was nationalised in 1946 by the Attlee ministry. The Bank became an independent public organisation in 1998, wholly owned by the Treasury Solicitor on behalf of the government, with a mandate to support the economic policies of the government of the day, but independence in maintaining price stability. The Bank is one of eight banks authorised to issue banknotes in the United Kingdom, has a monopoly on the issue of banknotes in England and Wales, and regulates the issue of banknotes by commercial banks in Scotland and Northern Ireland. The Bank's Monetary Policy Committee has devolved responsibility for ... [...More Info...] [...Related Items...] OR: [Wikipedia] [Google] [Baidu] |





.png)

