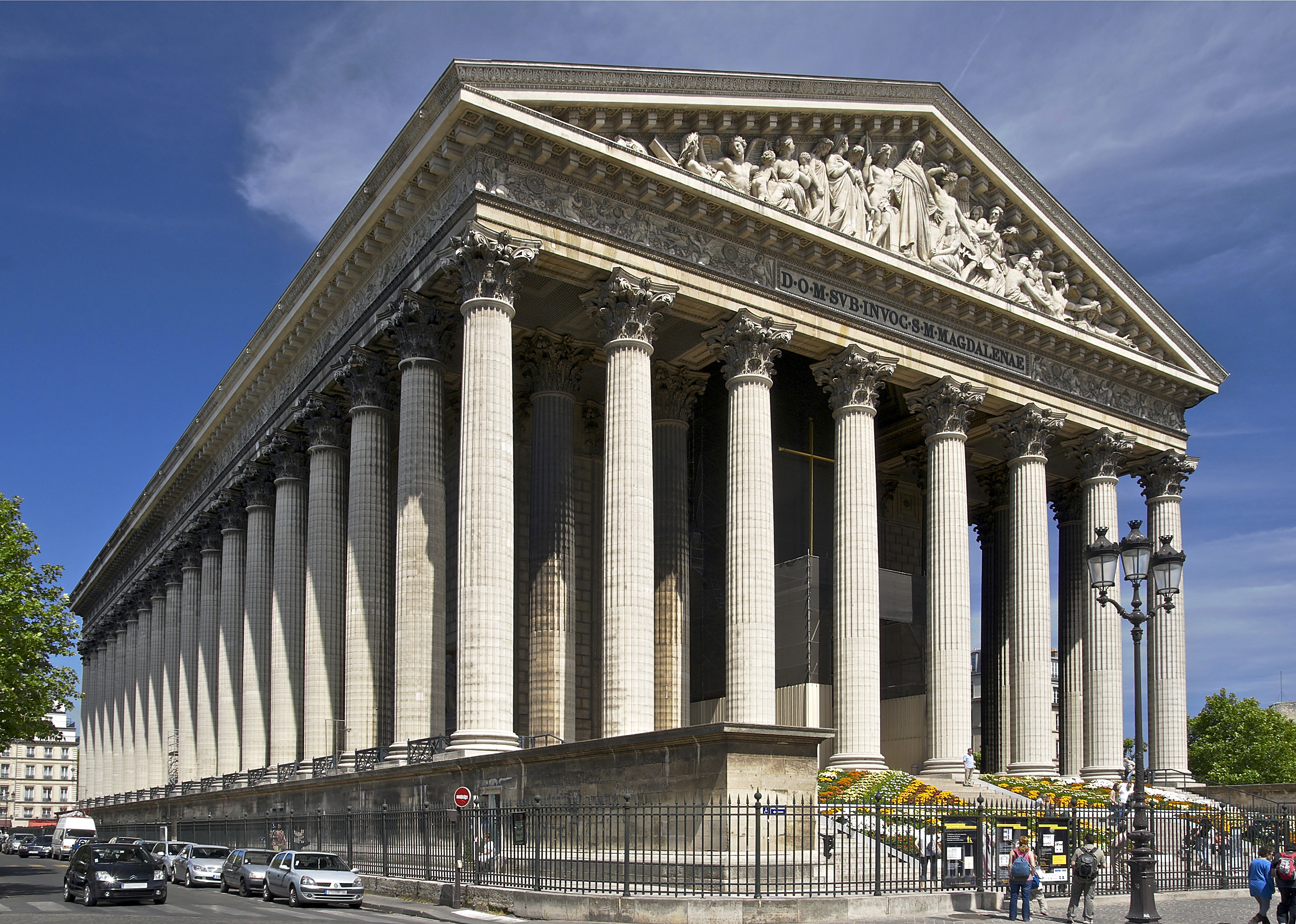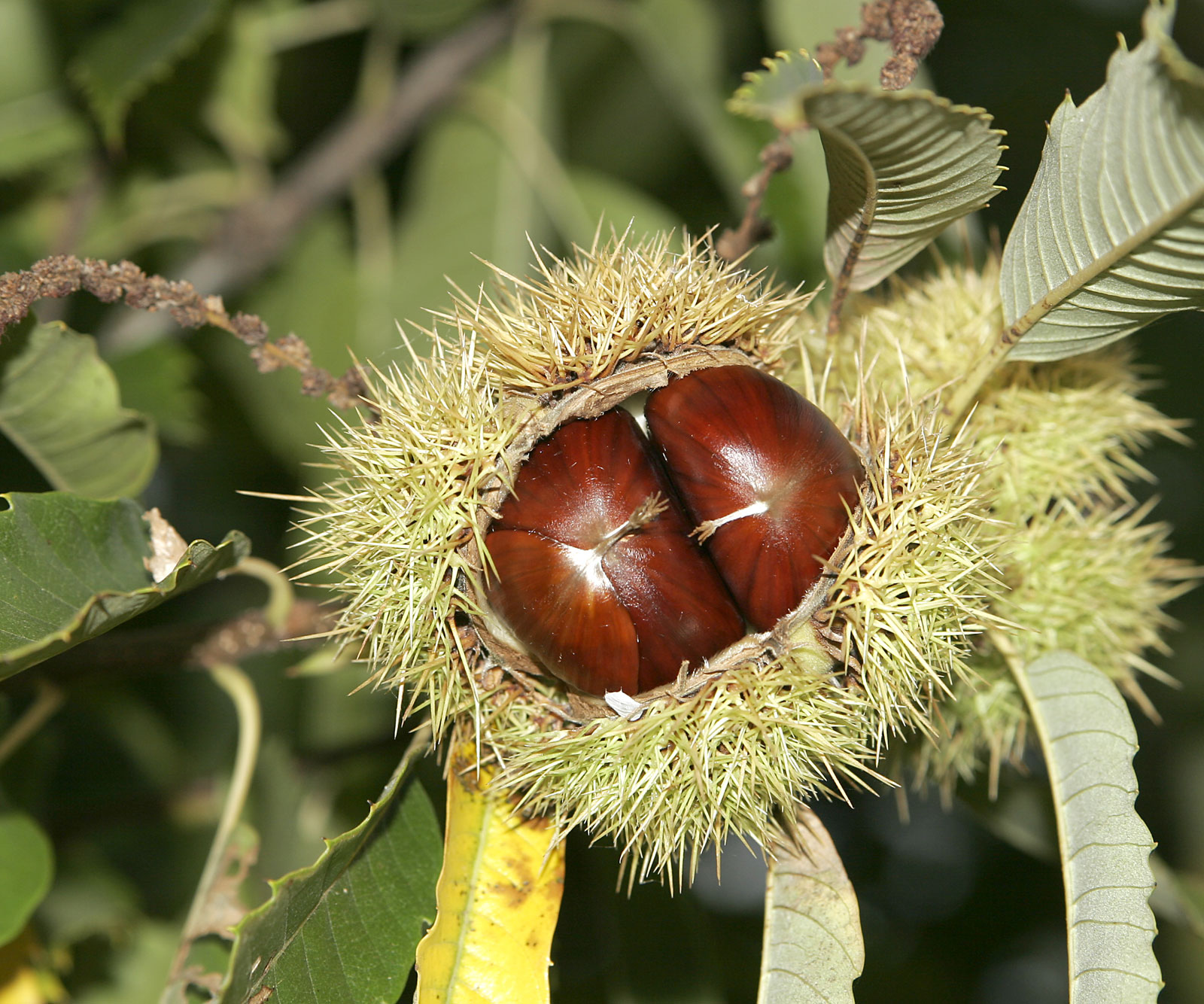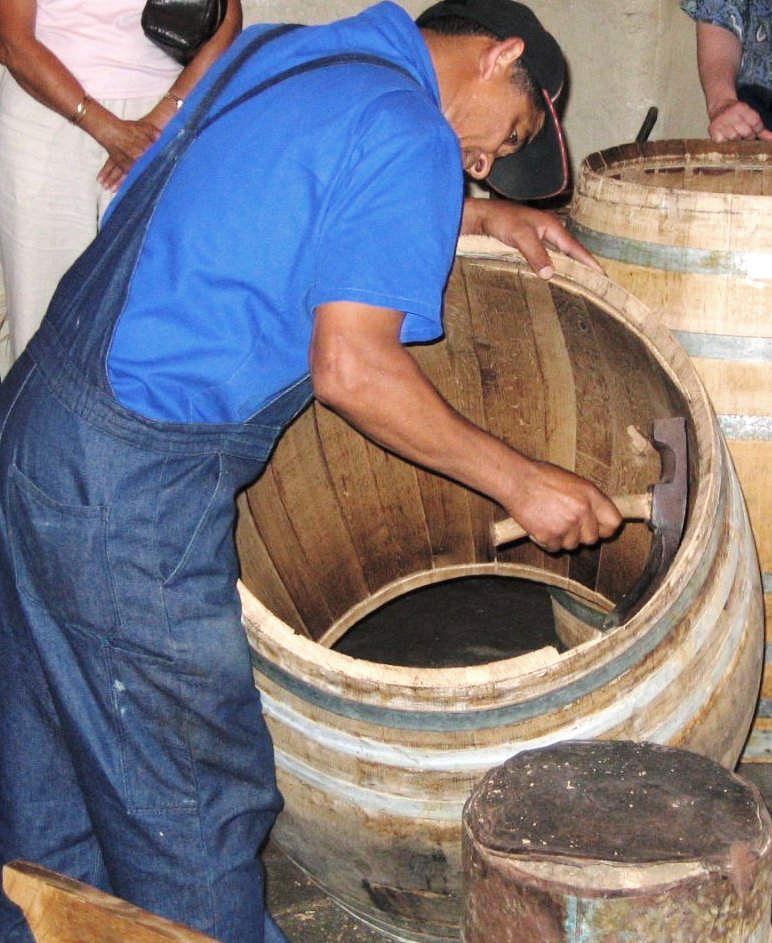|
St. Stephen's Episcopal Church (Ridgeway, South Carolina)
St. Stephen's Episcopal Church is an historic Episcopal church building located northeast of Ridgeway, South Carolina, on County Road 106. Built of wood in 1854 in the Carpenter Gothic style, it was designed by the Rev. John Dewitt McCollough, who later became its rector. The exterior was painted a maroon color. In 1920, its exterior wood was covered by brick veneer, so that it appears today as a brick Gothic Revival style building on the outside while the interior retains its Carpenter Gothic features. A wing was added in the 1940s to create space for a parish hall and Sunday school. On May 6, 1971, it was added to the National Register of Historic Places. History of parish St. Stephen's was founded in 1839 as a chapel of ease for St. John's Parish, Fairfield, and remained such until 1889 when it became a separate parish. Among its early rectors was the Rev. William Porcher DuBose William Porcher DuBose (April 11, 1836 – August 18, 1918) was an American priest, author, and ... [...More Info...] [...Related Items...] OR: [Wikipedia] [Google] [Baidu] |
Ridgeway, South Carolina
Ridgeway is a town in Fairfield County, South Carolina, United States. The population was 319 at the 2010 census. It is part of the Columbia, South Carolina Metropolitan Statistical Area. History Blink Bonnie, Camp Welfare, Century House, Hunter House, Mount Hope, Ridgeway Historic District, Ruff's Chapel, St. Stephen's Episcopal Church, Valencia, Vaughn's Stage Coach Stop, and the Monroe Wilson House are listed on the National Register of Historic Places. Geography Ridgeway is located in southeastern Fairfield County at (34.305777, -80.961390). U.S. Route 21 passes through the towns, leading north to Great Falls and south to Columbia. South Carolina Highway 34 leads west to Interstate 77 and east to Lugoff. Winnsboro, the county seat, is to the northwest via SC 34. According to the United States Census Bureau, Ridgeway has a total area of , all of it land. Demographics As of the census of 2000, there were 328 people, 138 households, and 96 families residing in th ... [...More Info...] [...Related Items...] OR: [Wikipedia] [Google] [Baidu] |
Carpenter Gothic
Carpenter Gothic, also sometimes called Carpenter's Gothic or Rural Gothic, is a North American architectural style-designation for an application of Gothic Revival architectural detailing and picturesque massing applied to wooden structures built by house-carpenters. The abundance of North American timber and the carpenter-built vernacular architectures based upon it made a picturesque improvisation upon Gothic a natural evolution. Carpenter Gothic improvises upon features that were carved in stone in authentic Gothic architecture, whether original or in more scholarly revival styles; however, in the absence of the restraining influence of genuine Gothic structures, the style was freed to improvise and emphasize charm and quaintness rather than fidelity to received models. The genre received its impetus from the publication by Alexander Jackson Davis of ''Rural Residences'' and from detailed plans and elevations in publications by Andrew Jackson Downing. History Carpenter ... [...More Info...] [...Related Items...] OR: [Wikipedia] [Google] [Baidu] |
Gothic Revival
Gothic Revival (also referred to as Victorian Gothic, neo-Gothic, or Gothick) is an architectural movement that began in the late 1740s in England. The movement gained momentum and expanded in the first half of the 19th century, as increasingly serious and learned admirers of the neo-Gothic styles sought to revive medieval Gothic architecture, intending to complement or even supersede the neoclassical styles prevalent at the time. Gothic Revival draws upon features of medieval examples, including decorative patterns, finials, lancet windows, and hood moulds. By the middle of the 19th century, Gothic had become the preeminent architectural style in the Western world, only to fall out of fashion in the 1880s and early 1890s. The Gothic Revival movement's roots are intertwined with philosophical movements associated with Catholicism and a re-awakening of high church or Anglo-Catholic belief concerned by the growth of religious nonconformism. Ultimately, the "Anglo-Catholicism" t ... [...More Info...] [...Related Items...] OR: [Wikipedia] [Google] [Baidu] |
Episcopal Church (United States)
The Episcopal Church, based in the United States with additional dioceses elsewhere, is a member church of the worldwide Anglican Communion. It is a mainline Protestant denomination and is divided into nine provinces. The presiding bishop of the Episcopal Church is Michael Bruce Curry, the first African-American bishop to serve in that position. As of 2022, the Episcopal Church had 1,678,157 members, of whom the majority were in the United States. it was the nation's 14th largest denomination. Note: The number of members given here is the total number of baptized members in 2012 (cf. Baptized Members by Province and Diocese 2002–2013). Pew Research estimated that 1.2 percent of the adult population in the United States, or 3 million people, self-identify as mainline Episcopalians. The church has recorded a regular decline in membership and Sunday attendance since the 1960s, particularly in the Northeast and Upper Midwest. The church was organized after the Americ ... [...More Info...] [...Related Items...] OR: [Wikipedia] [Google] [Baidu] |
Church (building)
A church, church building or church house is a building used for Christian worship services and other Christian religious activities. The earliest identified Christian church is a house church founded between 233 and 256. From the 11th through the 14th centuries, there was a wave of church construction in Western Europe. Sometimes, the word ''church'' is used by analogy for the buildings of other religions. ''Church'' is also used to describe the Christian religious community as a whole, or a body or an assembly of Christian believers around the world. In traditional Christian architecture, the plan view of a church often forms a Christian cross; the center aisle and seating representing the vertical beam with the Church architecture#Characteristics of the early Christian church building, bema and altar forming the horizontal. Towers or domes may inspire contemplation of the heavens. Modern churches have a variety of architectural styles and layouts. Some buildings designe ... [...More Info...] [...Related Items...] OR: [Wikipedia] [Google] [Baidu] |
Maroon (color)
Maroon ( US/ UK , Australia ) is a brownish crimson color that takes its name from the French word ''marron'', or chestnut. "Marron" is also one of the French translations for "brown". According to multiple dictionaries, there are variabilities in defining the color maroon. The ''Cambridge English Dictionary'' defines maroon as a dark reddish-purple color while its "American Dictionary" section defines maroon as dark brown-red. This suggests slight perceptual differences in the U.K. versus North America. Lexico online dictionary defines maroon as a brownish-red. Similarly, Dictionary.com defines maroon as a dark brownish-red. The ''Oxford English Dictionary'' describes maroon as "a brownish crimson (strong red) or claret (purple color) color," while the Merriam-Webster online dictionary simply defines it as a dark red. In the sRGB color model for additive color representation, the web color called maroon is created by turning down the brightness of pure red to about o ... [...More Info...] [...Related Items...] OR: [Wikipedia] [Google] [Baidu] |
Brick Veneer
Masonry veneer walls consist of a single non-structural external layer of masonry, typically made of brick, stone or manufactured stone. Masonry veneer can have an air space behind it and is technically called "anchored veneer". A masonry veneer attached directly to the backing is called "adhered veneer". The innermost element is structural, and may consist of masonry, concrete, timber or metal frame. Because brick itself isn't waterproof, the airspace also functions as a drainage plane, allowing any water that has penetrated the veneer to drain to the bottom of the air space, where it encounters flashing (weatherproofing) and is directed to the outside through weep holes, rather than entering the building. Other advantages of a masonry veneer include: * The air space can include additional insulation, which is typically in the form of rigid foam, increasing the thermal performance of the wall. * The structural framing or masonry backup can be erected first to allow the rest of ... [...More Info...] [...Related Items...] OR: [Wikipedia] [Google] [Baidu] |
National Register Of Historic Places
The National Register of Historic Places (NRHP) is the United States federal government's official list of districts, sites, buildings, structures and objects deemed worthy of preservation for their historical significance or "great artistic value". A property listed in the National Register, or located within a National Register Historic District, may qualify for tax incentives derived from the total value of expenses incurred in preserving the property. The passage of the National Historic Preservation Act (NHPA) in 1966 established the National Register and the process for adding properties to it. Of the more than one and a half million properties on the National Register, 95,000 are listed individually. The remainder are contributing resources within historic districts. For most of its history, the National Register has been administered by the National Park Service (NPS), an agency within the U.S. Department of the Interior. Its goals are to help property owners and inte ... [...More Info...] [...Related Items...] OR: [Wikipedia] [Google] [Baidu] |
Chapel Of Ease
A chapel of ease (or chapel-of-ease) is a church architecture, church building other than the parish church, built within the bounds of a parish for the attendance of those who cannot reach the parish church conveniently. Often a chapel of ease is deliberately built as such, being more accessible to some parishioners than the main church. Such a chapel may exist, for example, when a parish covers several dispersed villages, or a central village together with its satellite hamlet (place), hamlet or hamlets. In such a case the parish church will be in the main settlement, with one or more chapels of ease in the subordinate village(s) and/or hamlet(s). An example is the chapel belonging to All_Hallows_Church,_South_River, All Hallows' Parish in Maryland, US; the chapel was built in Davidsonville, Maryland, Davidsonville from 1860 to 1865 because the parish's "Brick Church" in South River was too far away at distant. A more extreme example is the Chapel-of-Ease built in 1818 on St ... [...More Info...] [...Related Items...] OR: [Wikipedia] [Google] [Baidu] |
William Porcher DuBose
William Porcher DuBose (April 11, 1836 – August 18, 1918) was an American priest, author, and theologian in the Episcopal Church in the United States. After service in the Confederate States Army during the American Civil War, in which he became a chaplain in his cousin's regiment, DuBose served as a Professor, Chaplain, and Dean of Theology at the University of the South in Sewanee, Tennessee. Later he served as Chaplain at Fairmount College in Monteagle, Tennessee (currently the DuBose Conference Center, named after William Porcher DuBose) and as priest-in-charge at the nearby Chapel of the Holy Comforter.A Brief History of the Church of the Holy Comforter Monteagle Tennessee. By Warren Leigh Starrett, Jr., Edited by James David Jones. Link to Document Scan/ref> Early life and education In 1836, William Porcher DuBose was born near Winnsboro, South Carolina, Winnsboro, Fairfield County, South Carolina (near Columbia, South Carolina) to the former Jane Sinkler Porcher (''Porc ... [...More Info...] [...Related Items...] OR: [Wikipedia] [Google] [Baidu] |
Churches On The National Register Of Historic Places In South Carolina
Church may refer to: Religion * Church (building), a building for Christian religious activities * Church (congregation), a local congregation of a Christian denomination * Church service, a formalized period of Christian communal worship * Christian denomination, a Christian organization with distinct doctrine and practice * Christian Church, either the collective body of all Christian believers, or early Christianity Places United Kingdom * Church (Liverpool ward), a Liverpool City Council ward * Church (Reading ward), a Reading Borough Council ward * Church (Sefton ward), a Metropolitan Borough of Sefton ward * Church, Lancashire, England United States * Church, Iowa, an unincorporated community * Church Lake, a lake in Minnesota Arts, entertainment, and media * '' Church magazine'', a pastoral theology magazine published by the National Pastoral Life Center Fictional entities * Church (''Red vs. Blue''), a fictional character in the video web series ''Red vs. Blue'' * Chur ... [...More Info...] [...Related Items...] OR: [Wikipedia] [Google] [Baidu] |
Carpenter Gothic Church Buildings In South Carolina
Carpentry is a skilled trade and a craft in which the primary work performed is the cutting, shaping and installation of building materials during the construction of buildings, ships, timber bridges, concrete formwork, etc. Carpenters traditionally worked with natural wood and did rougher work such as framing, but today many other materials are also used and sometimes the finer trades of cabinetmaking and furniture building are considered carpentry. In the United States, 98.5% of carpenters are male, and it was the fourth most male-dominated occupation in the country in 1999. In 2006 in the United States, there were about 1.5 million carpentry positions. Carpenters are usually the first tradesmen on a job and the last to leave. Carpenters normally framed post-and-beam buildings until the end of the 19th century; now this old-fashioned carpentry is called timber framing. Carpenters learn this trade by being employed through an apprenticeship training—normally 4 years—and ... [...More Info...] [...Related Items...] OR: [Wikipedia] [Google] [Baidu] |
.jpg)






