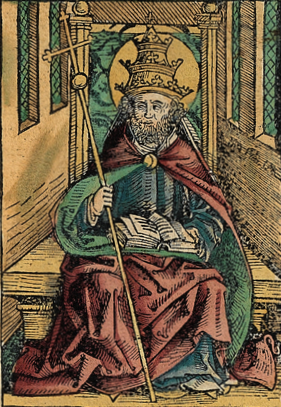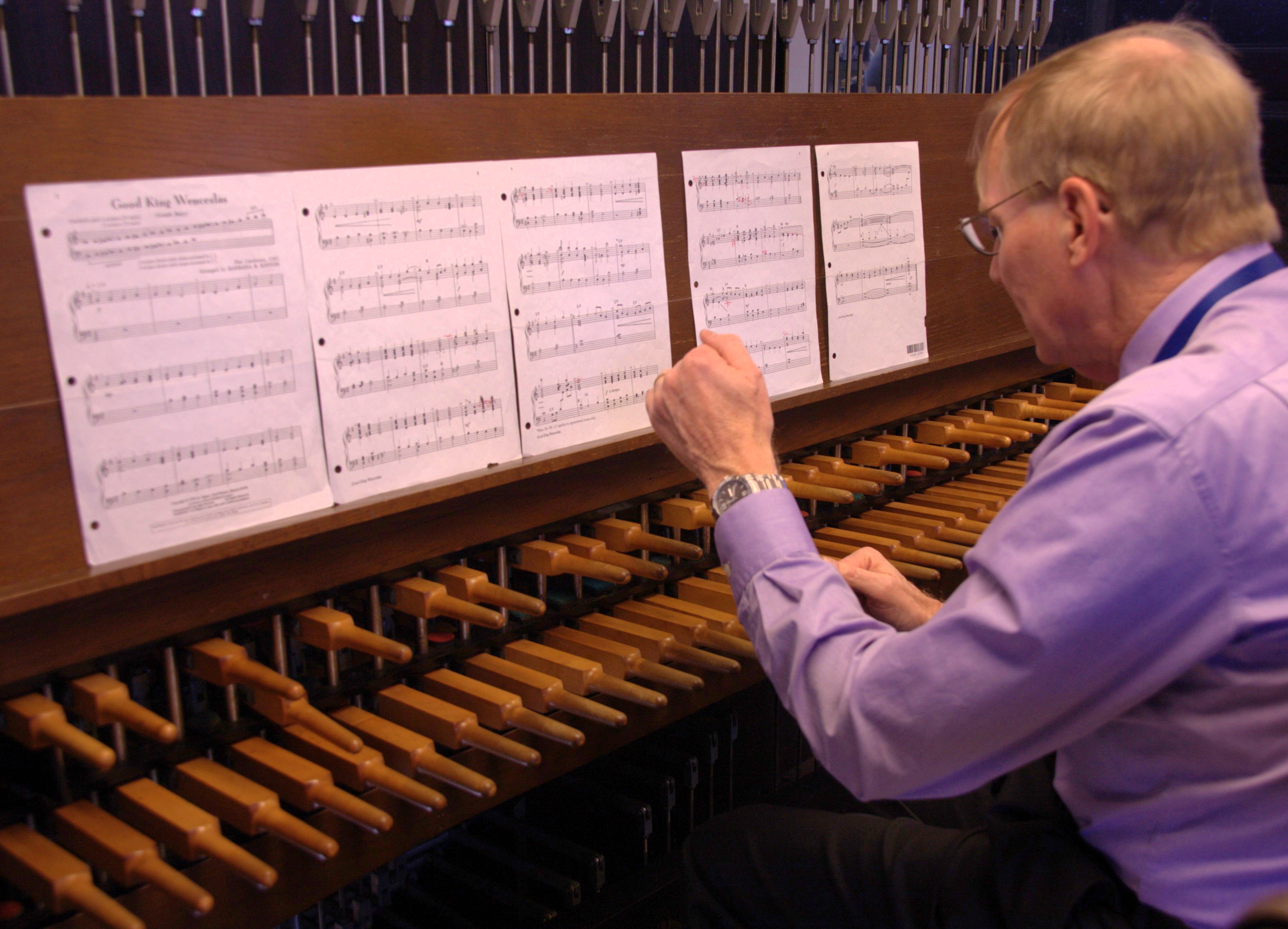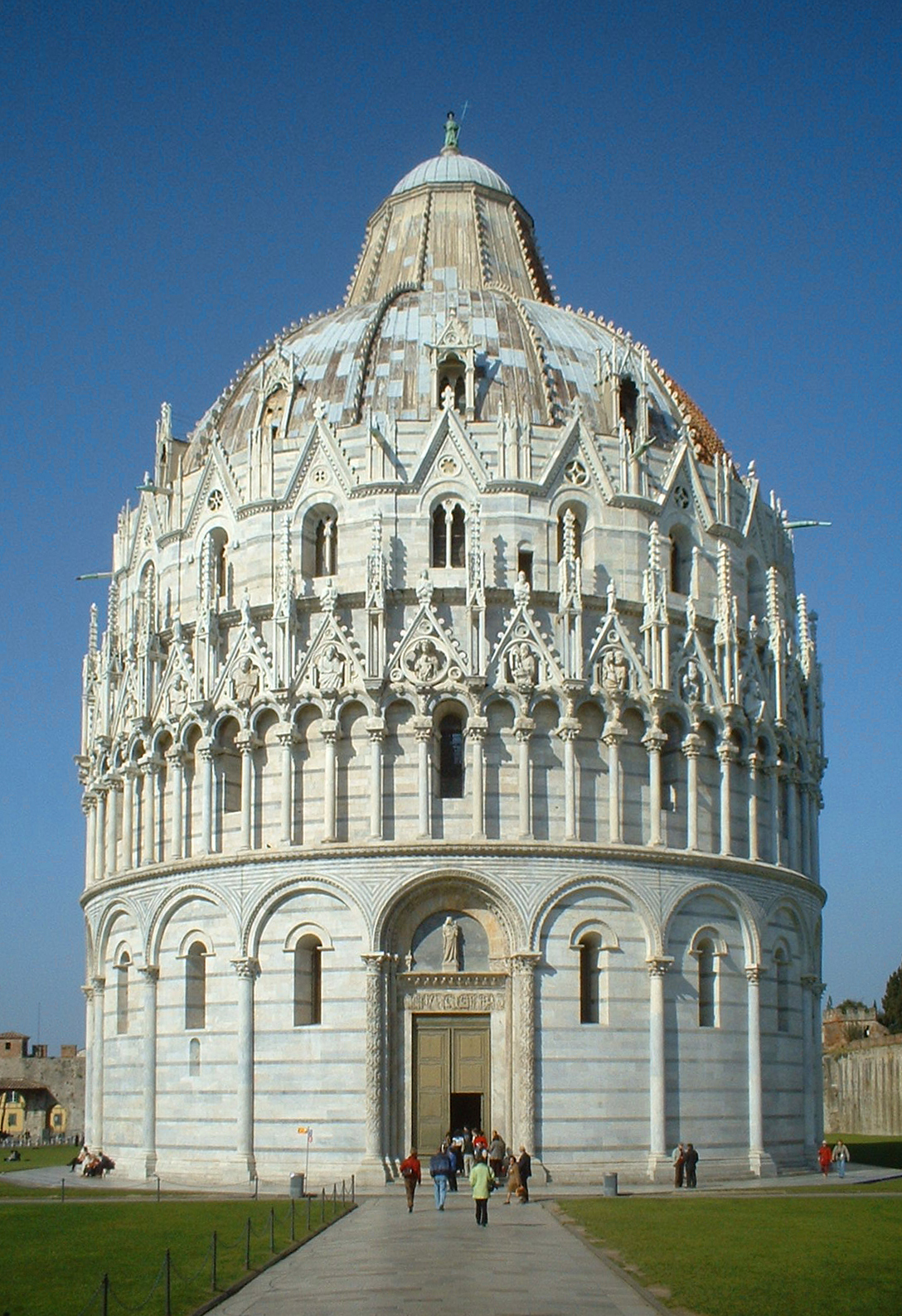|
St. Peter's Episcopal Church (Morristown, New Jersey)
St. Peter's Episcopal Church is an active and historic Episcopal church in the Diocese of Newark in Morristown, New Jersey. Located on South Street, St. Peter's congregation has roots going back to the 1760s. Officially founded in 1827, with the current building consecrated in 1911, it is notable for its gothic-revival architecture, medieval interior and fine stained glass. St. Peter's congregation has traditionally worshipped in the High Church tradition. The church was added to the National Register of Historic Places, listed as a contributing property of the Morristown District, on October 30, 1973. With History St. Peter's Church was founded on January 1, 1827, as the Episcopal church for the growing community in Morristown. Its first services were held in the home of George Macculloch –a prominent town member and builder of the Morris Canal whose mansion stands near the church. The parent Anglican and Episcopal congregation had existed in the area and called itself ... [...More Info...] [...Related Items...] OR: [Wikipedia] [Google] [Baidu] |
Morristown, New Jersey
Morristown () is a town and the county seat of Morris County, in the U.S. state of New Jersey.New Jersey County Map New Jersey Department of State. Accessed July 10, 2017. Morristown has been called "the military capital of the " because of its strategic role in the war for independence from Great Britain. Today this history is visible in a variety of locations throughout the town that collectively make up |
Apostolic Succession
Apostolic succession is the method whereby the ministry of the Christian Church is held to be derived from the apostles by a continuous succession, which has usually been associated with a claim that the succession is through a series of bishops. Those of the Anglican, Church of the East, Eastern Orthodox, Hussite, Moravian, Old Catholic, Oriental Orthodox, Roman Catholic and Scandinavian Lutheran traditions maintain that "a bishop cannot have regular or valid orders unless he has been consecrated in this apostolic succession". These traditions do not always consider the episcopal consecrations of all of the other traditions as valid. This series was seen originally as that of the bishops of a particular see founded by one or more of the apostles. According to historian Justo L. González, apostolic succession is generally understood today as meaning a series of bishops, regardless of see, each consecrated by other bishops, themselves consecrated similarly in a succession ... [...More Info...] [...Related Items...] OR: [Wikipedia] [Google] [Baidu] |
Carillon
A carillon ( , ) is a pitched percussion instrument that is played with a keyboard and consists of at least 23 cast-bronze bells. The bells are hung in fixed suspension and tuned in chromatic order so that they can be sounded harmoniously together. They are struck with clappers connected to a keyboard of wooden batons played with the hands and pedals played with the feet. Often housed in bell towers, carillons are usually owned by churches, universities, or municipalities. They can include an automatic system through which the time is announced and simple tunes are played throughout the day. Carillons come in many designs, weights, sizes, and sounds. They are among the world's heaviest instruments, and the heaviest carillon weighs over . Most weigh between . To be considered a carillon, a minimum of 23 bells are needed; otherwise, it is called a chime. Standard-sized instruments have about 50, and the world's largest has 77 bells. The appearance of a carillon depends ... [...More Info...] [...Related Items...] OR: [Wikipedia] [Google] [Baidu] |
Norman Architecture
The term Norman architecture is used to categorise styles of Romanesque architecture developed by the Normans in the various lands under their dominion or influence in the 11th and 12th centuries. In particular the term is traditionally used for English Romanesque architecture. The Normans introduced large numbers of castles and fortifications including Norman keeps, and at the same time monasteries, abbeys, churches and cathedrals, in a style characterised by the usual Romanesque rounded arches (particularly over windows and doorways) and especially massive proportions compared to other regional variations of the style. Origins These Romanesque styles originated in Normandy and became widespread in northwestern Europe, particularly in England, which contributed considerable development and where the largest number of examples survived. At about the same time, a Norman dynasty that ruled in Sicily produced a distinctive variation–incorporating Byzantine and Saracen influen ... [...More Info...] [...Related Items...] OR: [Wikipedia] [Google] [Baidu] |
Rood Screen
The rood screen (also choir screen, chancel screen, or jubé) is a common feature in late medieval church architecture. It is typically an ornate partition between the chancel and nave, of more or less open tracery constructed of wood, stone, or wrought iron. The rood screen would originally have been surmounted by a rood loft carrying the Great Rood, a sculptural representation of the Crucifixion. In English, Scottish, and Welsh cathedrals, monastic, and collegiate churches, there were commonly two transverse screens, with a rood screen or rood beam located one bay west of the pulpitum screen, but this double arrangement nowhere survives complete, and accordingly the preserved pulpitum in such churches is sometimes referred to as a rood screen. At Wells Cathedral the medieval arrangement was restored in the 20th century, with the medieval strainer arch supporting a rood, placed in front of the pulpitum and organ. Rood screens can be found in churches in many parts of Europe, h ... [...More Info...] [...Related Items...] OR: [Wikipedia] [Google] [Baidu] |
Byzantine Art
Byzantine art comprises the body of Christian Greek artistic products of the Eastern Roman Empire, as well as the nations and states that inherited culturally from the empire. Though the empire itself emerged from the decline of Rome and lasted until the Fall of Constantinople in 1453, the start date of the Byzantine period is rather clearer in art history than in political history, if still imprecise. Many Eastern Orthodox states in Eastern Europe, as well as to some degree the Islamic states of the eastern Mediterranean, preserved many aspects of the empire's culture and art for centuries afterward. A number of contemporary states with the Byzantine Empire were culturally influenced by it without actually being part of it (the "Byzantine commonwealth"). These included the Rus, as well as some non-Orthodox states like the Republic of Venice, which separated from the Byzantine Empire in the 10th century, and the Kingdom of Sicily, which had close ties to the Byzantine Empire a ... [...More Info...] [...Related Items...] OR: [Wikipedia] [Google] [Baidu] |
Baptistery
In Christian architecture the baptistery or baptistry (Old French ''baptisterie''; Latin ''baptisterium''; Greek , 'bathing-place, baptistery', from , baptízein, 'to baptize') is the separate centrally planned structure surrounding the baptismal font. The baptistery may be incorporated within the body of a church or cathedral, and provided with an altar as a chapel. In the early Church, the catechumens were instructed and the sacrament of baptism was administered in the baptistery. Design The sacramental importance and sometimes architectural splendour of the baptistery reflect the historical importance of baptism to Christians. The octagonal plan of the Lateran Baptistery, the first structure expressly built as a baptistery, provided a widely followed model. The baptistery might be twelve-sided, or even circular as at Pisa. In a narthex or anteroom, the catechumens were instructed and made their confession of faith before baptism. The main interior space centered upon the b ... [...More Info...] [...Related Items...] OR: [Wikipedia] [Google] [Baidu] |
English Gothic Architecture
English Gothic is an architectural style that flourished from the late 12th until the mid-17th century. The style was most prominently used in the construction of cathedrals and churches. Gothic architecture's defining features are pointed arches, rib vaults, buttresses, and extensive use of stained glass. Combined, these features allowed the creation of buildings of unprecedented height and grandeur, filled with light from large stained glass windows. Important examples include Westminster Abbey, Canterbury Cathedral and Salisbury Cathedral. The Gothic style endured in England much longer than in Continental Europe. The Gothic style was introduced from France, where the various elements had first been used together within a single building at the choir of the Abbey of Saint-Denis north of Paris, completed in 1144. The earliest large-scale applications of Gothic architecture in England were Canterbury Cathedral and Westminster Abbey. Many features of Gothic architecture ... [...More Info...] [...Related Items...] OR: [Wikipedia] [Google] [Baidu] |
Rhode Island State House
The Rhode Island State House, the capitol of the state of Rhode Island, is located at 900 Smith Street just below the crest of Smith Hill, on the border of downtown in Providence. It is a neoclassical building designed by McKim, Mead & White which features the fourth largest structural-stone dome in the world, topped by a gilded statue of "The Independent Man", representing freedom and independence. The building houses the Rhode Island General Assembly – the state House of Representatives is located in the west wing, and the Senate in the east – and the offices of the governor, lieutenant governor, secretary of state, and general treasurer of Rhode Island. Other state offices are located in separate buildings on a campus just north of the State House. The structure was added to the National Register of Historic Places in 1970. __TOC__ History The current Rhode Island State House is Rhode Island's seventh state house and the second in Providence after the Old ... [...More Info...] [...Related Items...] OR: [Wikipedia] [Google] [Baidu] |
Columbia University
Columbia University (also known as Columbia, and officially as Columbia University in the City of New York) is a private research university in New York City. Established in 1754 as King's College on the grounds of Trinity Church in Manhattan, Columbia is the oldest institution of higher education in New York and the fifth-oldest institution of higher learning in the United States. It is one of nine colonial colleges founded prior to the Declaration of Independence. It is a member of the Ivy League. Columbia is ranked among the top universities in the world. Columbia was established by royal charter under George II of Great Britain. It was renamed Columbia College in 1784 following the American Revolution, and in 1787 was placed under a private board of trustees headed by former students Alexander Hamilton and John Jay. In 1896, the campus was moved to its current location in Morningside Heights and renamed Columbia University. Columbia scientists and scholars have ... [...More Info...] [...Related Items...] OR: [Wikipedia] [Google] [Baidu] |
Pennsylvania Station (1910–1963)
Pennsylvania Station, often abbreviated to Penn Station, was a historic railroad station in New York City, named for the Pennsylvania Railroad (PRR), its builder and original tenant. The station occupied an plot bounded by Seventh and Eighth Avenues and 31st and 33rd Streets in Midtown Manhattan. As the station shared its name with several stations in other cities, it was sometimes called New York Pennsylvania Station. The building was designed by McKim, Mead, and White and completed in 1910, enabling direct rail access to New York City from the south for the first time. Its head house and train shed were considered a masterpiece of the Beaux-Arts style and one of the great architectural works of New York City. The station contained 11 platforms serving 21 tracks, in approximately the same layout as the current Penn Station. The original building was one of the first stations to include separate waiting rooms for arriving and departing passengers, and when built, these were ... [...More Info...] [...Related Items...] OR: [Wikipedia] [Google] [Baidu] |
McKim, Mead & White
McKim, Mead & White was an American architectural firm that came to define architectural practice, urbanism, and the ideals of the American Renaissance in fin de siècle New York. The firm's founding partners Charles Follen McKim (1847–1909), William Rutherford Mead (1846–1928) and Stanford White (1853–1906) were giants in the architecture of their time, and remain important as innovators and leaders in the development of modern architecture worldwide. They formed a school of classically trained, technologically skilled designers who practiced well into the mid-twentieth century. According to Robert A. M. Stern, only Frank Lloyd Wright was more important to the identity and character of modern American architecture. The firm's New York City buildings include Manhattan's former Pennsylvania Station, the Brooklyn Museum, and the main campus of Columbia University. Elsewhere in New York State and New England, the firm designed college, library, school and other buildings such ... [...More Info...] [...Related Items...] OR: [Wikipedia] [Google] [Baidu] |








