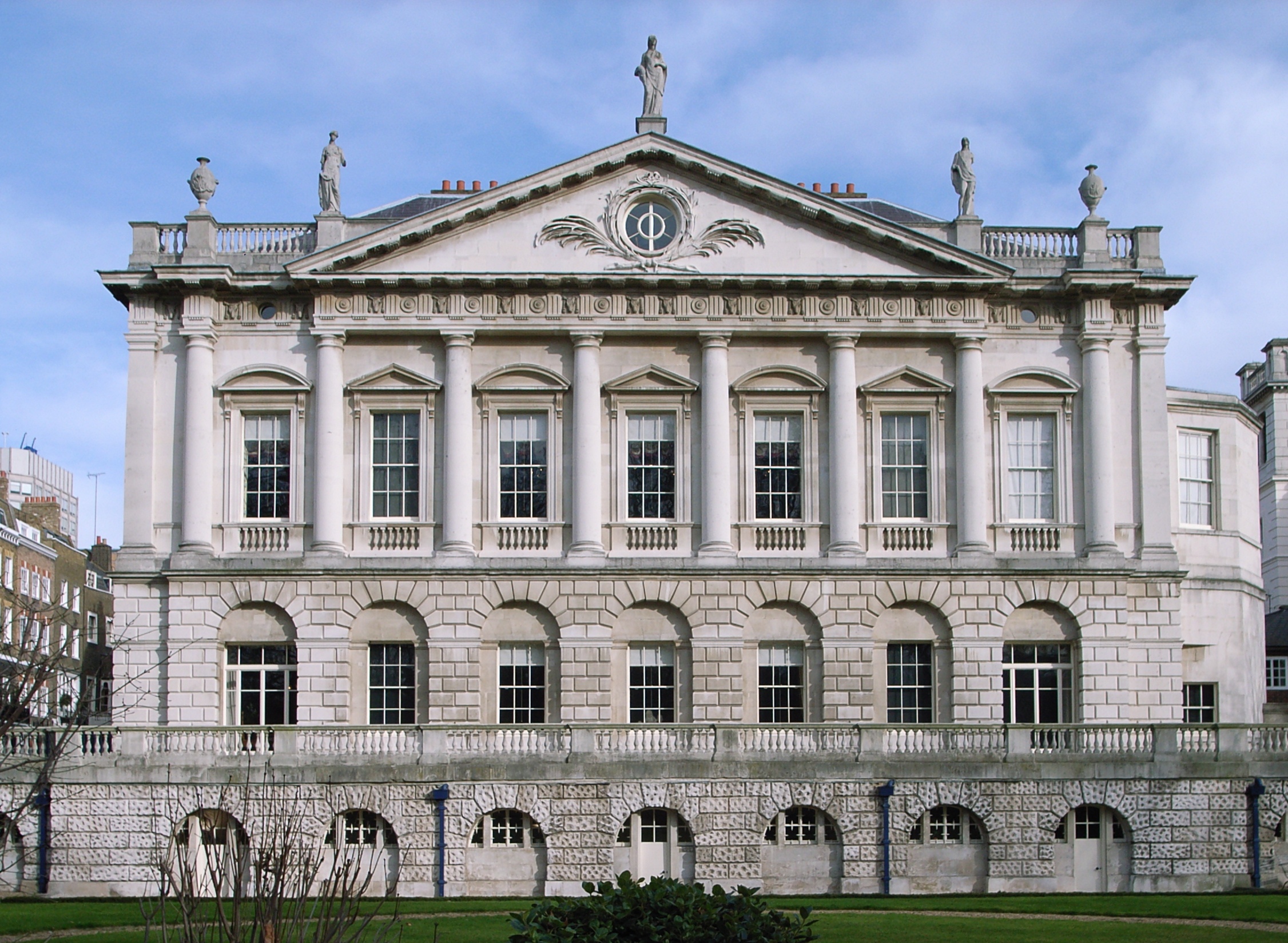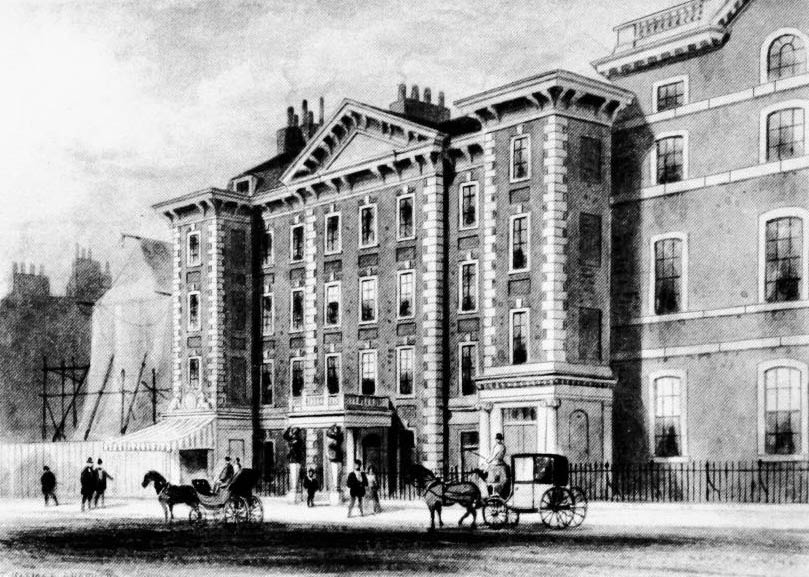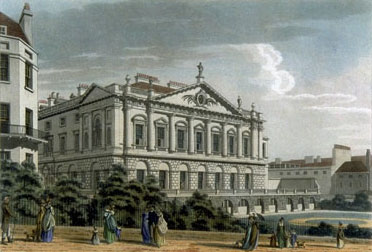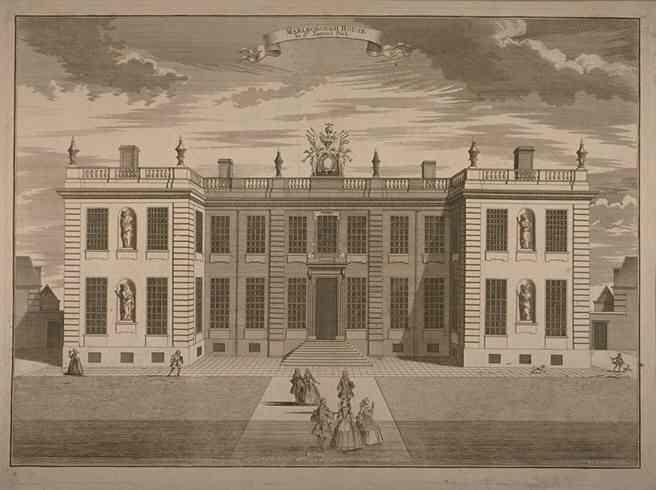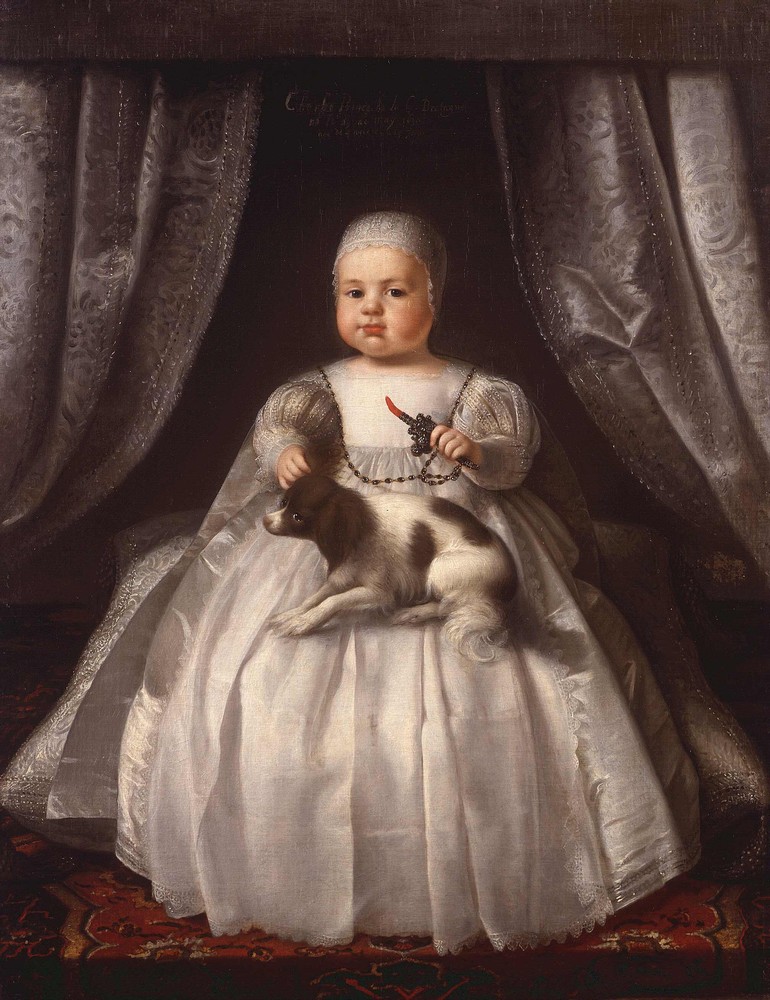|
St. James's
St James's is a central district in the City of Westminster, London, forming part of the West End. In the 17th century the area developed as a residential location for the British aristocracy, and around the 19th century was the focus of the development of gentlemen's clubs. Once part of the parish of St Martin in the Fields, much of it formed the parish of St James from 1685 to 1922. Since the Second World War the area has transitioned from residential to commercial use. St James's is bounded to the north by Piccadilly and Mayfair, to the west by Green Park, to the south by The Mall bounding St. James's Park, and to the east by Haymarket. History Toponymy The area's name is derived from the dedication of a 12th-century leper hospital to Saint James the Less. The hospital site is now occupied by St James's Palace. The area became known as "Clubland" because of the historic presence of gentlemen's clubs. The section of Regent Street (colloquially known as 'Lower Regent ... [...More Info...] [...Related Items...] OR: [Wikipedia] [Google] [Baidu] |
Cities Of London And Westminster (UK Parliament Constituency)
Cities of London and Westminster (also known as City of London and Westminster South from 1974 to 1997) is a constituency returning a single Member of Parliament (MP) to the House of Commons in the United Kingdom Parliament. It is a borough constituency for the purposes of election expenses and type of returning officer. As with all constituencies, the election is decided using the first past the post system of election. Since its creation at the 1950 general election, the constituency has always elected the candidate nominated by the Conservative Party. History Before 1950 the City of London formed a two-member constituency on its own. The Boundary Commission for England began reviewing constituencies in January 1946 using rules defined under the Representation of the People Act 1944, which excluded the City of London from the redistribution procedure; the Commission recommended that the borough of Chelsea and the City of Westminster form a single Parliamentary Borough ... [...More Info...] [...Related Items...] OR: [Wikipedia] [Google] [Baidu] |
Townhouse (Great Britain)
In British usage, the term townhouse originally referred to the town or city residence, in practice normally in London, of a member of the nobility or gentry, as opposed to their country seat, generally known as a country house or, colloquially, for the larger ones, stately home. The grandest of the London townhouses were stand-alone buildings, but many were terraced buildings. British property developers and estate agents often market new buildings as townhouses, following the North American usage of the term, to aggrandise modest dwellings and to avoid the negative connotation of cheap terraced housing built in the Victorian era to accommodate workers. The aristocratic pedigree of terraced housing, for example as survives in St James's Square in Westminster, is widely forgotten. The term is comparable to the ''hôtel particulier'', which notably housed the French nobleman in Paris, as well as to the urban ''domus'' of the ''nobiles'' of Ancient Rome. Background Historicall ... [...More Info...] [...Related Items...] OR: [Wikipedia] [Google] [Baidu] |
Bridgewater House, Westminster
Bridgewater House is a townhouse located at 14 Cleveland Row in the St James's area of London, England. It is a Grade I listed building. History The earliest known house on the site was Berkshire House, built in about 1626–27 for Thomas Howard, second son of the Earl of Suffolk and Master of the Horse to Charles I of England when he was Prince of Wales. Howard was later created Earl of Berkshire. After being occupied by Parliamentarian troops in the English Civil War, used for the Portuguese Embassy, and lived in by Edward Hyde, 1st Earl of Clarendon, the house was lived in by Charles II's mistress Barbara Villiers, who was made Duchess of Cleveland in 1670, following which the house was known as Cleveland House. She refaced the old house and added new wings. After being owned for some years by a speculator, the house was sold in 1700 to John Egerton, 3rd Earl of Bridgewater, after which it passed by inheritance until 1948. Cleveland House was re-designed in the Palazzo ... [...More Info...] [...Related Items...] OR: [Wikipedia] [Google] [Baidu] |
Norfolk House
Norfolk House, 31 St James's Square, Westminster, was built between 1748 and 1752 as his London townhouse by Edward Howard, 9th Duke of Norfolk (1686–1777) to the design of Matthew Brettingham (1699–1769), "the Elder", and was demolished in 1938. His country house and main seat was Worksop Manor in Nottinghamshire. Norfolk House was built on a site formerly occupied by two houses, namely St Albans House, the residence of the Earl of St Albans (purchased by Thomas Howard, 8th Duke of Norfolk in 1722), and the other the residence of John Belasyse, 1st Baron Belasyse (1614–1689) (purchased by the 9th Duke of Norfolk in 1748). Both these houses were demolished in 1748 by the 9th Duke of Norfolk in preparation for his new house. St Albans House St Albans House was a royal residence for a short time, after the 9th Duke of Norfolk offered it to Frederick, Prince of Wales, following his marriage in 1736 to Princess Augusta of Saxe-Gotha. The couple lived there 1737–1741 ... [...More Info...] [...Related Items...] OR: [Wikipedia] [Google] [Baidu] |
Schomberg House
Schomberg House at 80–82 Pall Mall is a prominent house on the south side of Pall Mall in central London which has a colourful history. Only the street facade survives today. It was built for The 3rd Duke of Schomberg, a Huguenot general in the service of the British Crown. It was adapted from Portland House, which in turn had been created by the Countess of Portland by converting two houses into a single residence. Work began in 1694, the year after the duke inherited his title. The street facade of Schomberg House is striking and rather unusual for a London mansion. It is of red brick, with four main storeys above the basement. The facade's street-level entrance porticoes and decorative work is made of ''Lithodipyra'' ( Coade stone) manufactured by Eleanor Coade. It is nine windows wide, with the central three bays projecting slightly and topped by a pediment, and the two end bays projecting boldly so that they form projections somewhat like small towers. The windows ... [...More Info...] [...Related Items...] OR: [Wikipedia] [Google] [Baidu] |
Spencer House, London
Spencer House is a historic mansion located at 27 St James's Place in the St James's area of London, England. The house is Grade I listed on the National Heritage List for England. Early history The house was commissioned in 1756 by John Spencer (who later became the first Earl Spencer), as he required a large townhouse in London to augment his position and status. The architect he chose was John Vardy, who had studied under William Kent. Vardy is responsible for the facades of the mansion that we see today. In 1758, James "Athenian" Stuart, who had studied the arcadian values of Ancient Greek architecture, replaced Vardy as the architect of the project. As a direct result of this, Spencer House was to have authentic Greek details in the internal decoration, and thus it became one of the first examples in London of the neoclassical style, which was to sweep the country. As the home of successive Earls and Countesses Spencer, the staterooms of the house became a theatr ... [...More Info...] [...Related Items...] OR: [Wikipedia] [Google] [Baidu] |
Lancaster House
Lancaster House (originally known as York House and then Stafford House) is a mansion in the St James's district in the West End of London. It is close to St James's Palace, and much of the site was once part of the palace complex. This Grade I listed building is now managed by the Foreign and Commonwealth Office. History Construction of the house commenced in 1825 for the Duke of York and Albany, the second son of King George III, and it was initially known as York House. Sir Robert Smirke was originally hired to design the house, until under the influence of the Duke's mistress the Duchess of Rutland, he was replaced by Benjamin Dean Wyatt who mainly designed the exterior. The house was only a shell by the time of the death of the Duke in 1827. It is constructed from Bath stone, in a neo-classical style, being the last great London mansion to use this essentially Georgian style. The lease of the house was purchased by and completed for the 2nd Marquess of Stafford (la ... [...More Info...] [...Related Items...] OR: [Wikipedia] [Google] [Baidu] |
Marlborough House
Marlborough House, a Grade I listed mansion in St James's, City of Westminster, London, is the headquarters of the Commonwealth of Nations and the seat of the Commonwealth Secretariat. It was built in 1711 for Sarah Churchill, Duchess of Marlborough, the favourite and confidante of Queen Anne. For over a century it served as the London residence of the dukes of Marlborough. It became a royal residence through the 19th century and first half of the 20th. The house was expanded for the Prince of Wales, the future king Edward VII, and became closely associated with the prince in the Victorian era. Queen Mary lived there when she was Princess of Wales and took a special interest in the house; she returned to live there in her widowhood. The building was leased by Queen Elizabeth II to the Commonwealth Secretariat beginning in 1965. Construction In 1708, the Duke of Marlborough was granted a 50-year lease of the site from the Crown Estate at a low rent from Queen Anne, which bef ... [...More Info...] [...Related Items...] OR: [Wikipedia] [Google] [Baidu] |
Clarence House
Clarence House is a royal residence on The Mall in the City of Westminster, London. It was built in 1825–1827, adjacent to St James's Palace, for the Duke of Clarence, the future king William IV. Over the years, it has undergone much extensive remodelling and reconstruction, most notably after being heavily damaged in the Second World War by enemy bombing during The Blitz where little remains of the original structure as designed by John Nash. It is Grade I listed on the National Heritage List for England. The house is open to visitors for approximately one month each summer, usually in August. The four-storey house is faced in pale stucco. Clarence House currently serves as the London residence of King Charles III and Queen Camilla. Clarence House was also the official residence of Prince William from 2003 until April 2011, and of Prince Harry from 2003 until March 2012. From 1953 until 2002 it was home to Queen Elizabeth The Queen Mother, and before her, it was the off ... [...More Info...] [...Related Items...] OR: [Wikipedia] [Google] [Baidu] |
Henry Jermyn, 1st Earl Of St Albans
Henry Jermyn, 1st Earl of Saint Albans, (25 March 1605 (baptised) – January 1684) was an English politician and courtier. He sat in the House of Commons at various times between 1625 and 1643 when he was raised to the peerage as Baron Jermyn. He was one of the most influential courtiers of the period, constantly devising and promoting schemes to involve foreign powers in the restoration of the monarchy, both before and after the execution of Charles I. Biography Jermyn was the fourth but second surviving son of Sir Thomas Jermyn (1572–1645) of Rushbrooke, Suffolk, Vice-Chamberlain to Charles I, and his wife Catherine, daughter of Sir William Killigrew of Hanworth, Middlesex (a sister of Sir Robert). He was baptised at St Margaret's Lothbury, London on 25 March 1605. In 1625 Jermyn was elected Member of Parliament for Bodmin, and was re-elected MP for the seat in 1626. He was MP for Liverpool in 1628. He won the favour of Henrietta Maria of France, Queen consort of Charl ... [...More Info...] [...Related Items...] OR: [Wikipedia] [Google] [Baidu] |
Charles II Of England
Charles II (29 May 1630 – 6 February 1685) was King of Scotland from 1649 until 1651, and King of England, Scotland and Ireland from the 1660 Restoration of the monarchy until his death in 1685. Charles II was the eldest surviving child of Charles I of England, Scotland and Ireland and Henrietta Maria of France. After Charles I's execution at Whitehall on 30 January 1649, at the climax of the English Civil War, the Parliament of Scotland proclaimed Charles II king on 5 February 1649. But England entered the period known as the English Interregnum or the English Commonwealth, and the country was a de facto republic led by Oliver Cromwell. Cromwell defeated Charles II at the Battle of Worcester on 3 September 1651, and Charles fled to mainland Europe. Cromwell became virtual dictator of England, Scotland and Ireland. Charles spent the next nine years in exile in France, the Dutch Republic and the Spanish Netherlands. The political crisis that followed Cromwell's death i ... [...More Info...] [...Related Items...] OR: [Wikipedia] [Google] [Baidu] |


