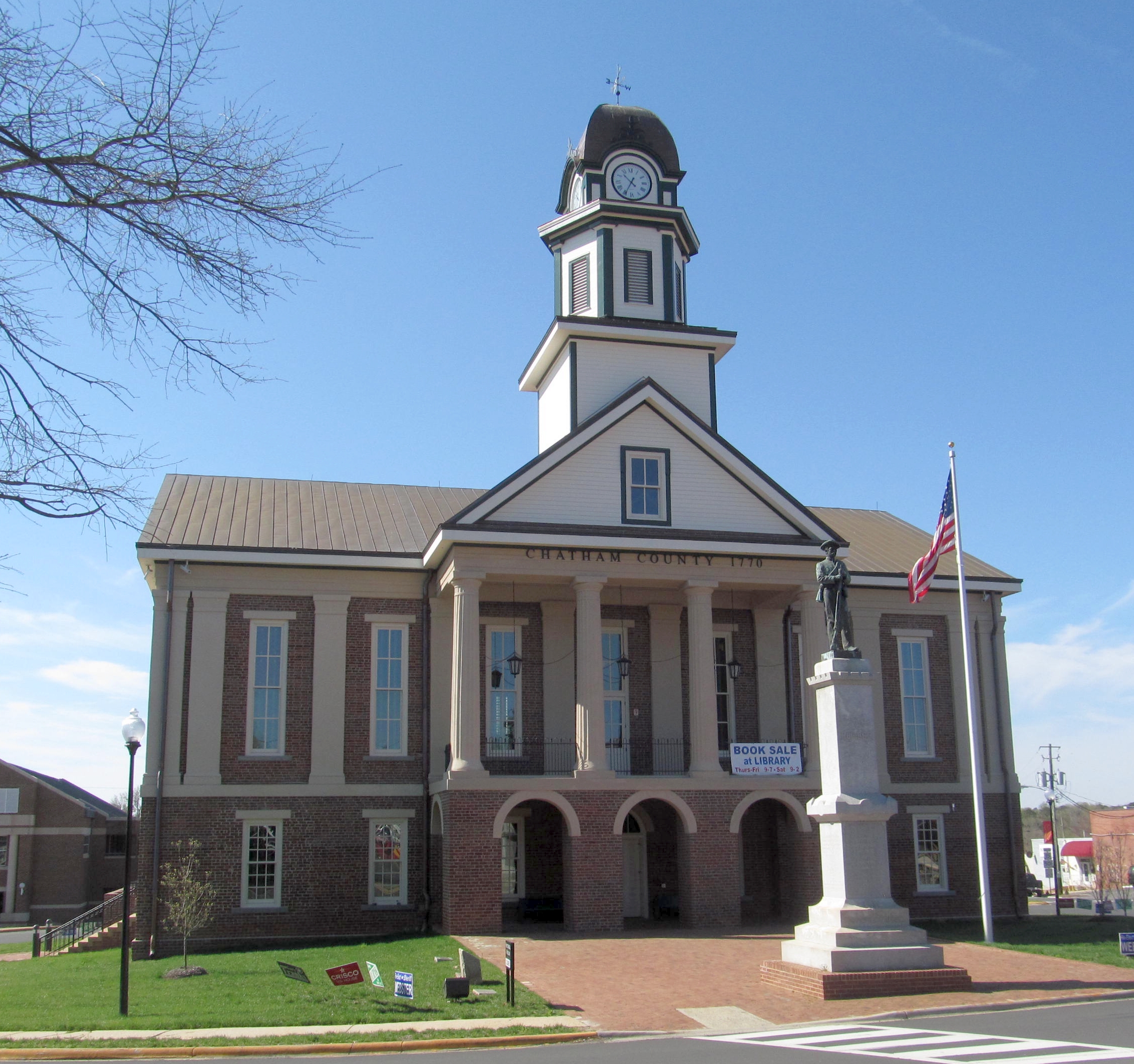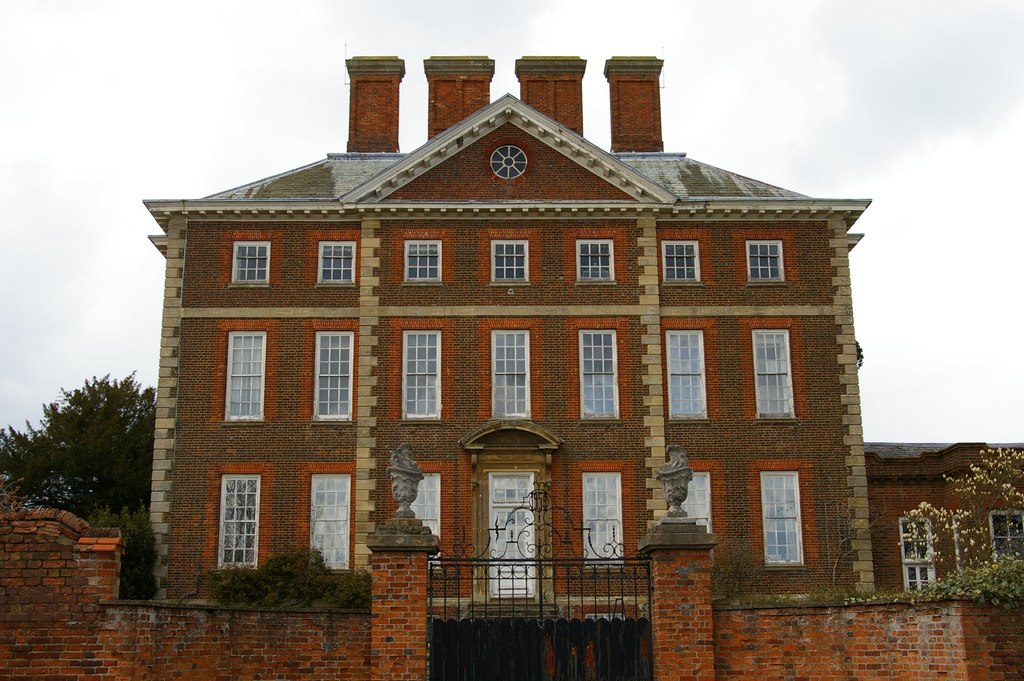|
Sheriff Stephen Wiley Brewer Farmstead
Sheriff Stephen Wiley Brewer Farmstead, also known as the Regan Property, is a historic home and farm located at Pittsboro, Chatham County, North Carolina. The main house was built about 1887, and is a two-story Italianate / Queen Anne style gable-and-wing frame dwelling. It features a gabled wing with one-story bay window and a one-story porch across the main block. Also on the property are the contributing original granary and smokehouse. It was listed on the National Register of Historic Places in 2003. References Houses on the National Register of Historic Places in North Carolina Italianate architecture in North Carolina Queen Anne architecture in North Carolina Houses completed in 1887 Houses in Chatham County, North Carolina National Register of Historic Places in Chatham County, North Carolina Pittsboro, North Carolina {{ChathamCountyNC-NRHP-stub ... [...More Info...] [...Related Items...] OR: [Wikipedia] [Google] [Baidu] |
Pittsboro, North Carolina
Pittsboro is a town in Chatham County, North Carolina, United States. The population was 3,743 at the 2010 census and 4,537 at the 2020 census. It is the county seat of Chatham County. The town was established in the late 18th century, shortly after the American Revolution, as the county seat for the newly formed Chatham County. In the years leading up to the United States civil war, the economy was dominated by small-scale farms that relied heavily on slave labor, and in the aftermath of the civil war, racial tensions were high, and the town was noted for a number of lynchings and other racial violence in the late 19th century. Industrialization came to the community in the 19th century, as a number of rivers cross the area providing locations for mills and factories. As industry moved away from the community, it has in the 21st century transitioned into a bedroom community for the nearby cities of the Research Triangle region. History Foundation and early years Pittsbor ... [...More Info...] [...Related Items...] OR: [Wikipedia] [Google] [Baidu] |
Chatham County, North Carolina
Chatham County ( ) , from the North Carolina Collection's website at the . Retrieved 2012-09-25. is a located in the area of the U.S. state of . As of the [...More Info...] [...Related Items...] OR: [Wikipedia] [Google] [Baidu] |
Italianate Architecture
The Italianate style was a distinct 19th-century phase in the history of Classical architecture. Like Palladianism and Neoclassicism, the Italianate style drew its inspiration from the models and architectural vocabulary of 16th-century Italian Renaissance architecture, synthesising these with picturesque aesthetics. The style of architecture that was thus created, though also characterised as "Neo-Renaissance", was essentially of its own time. "The backward look transforms its object," Siegfried Giedion wrote of historicist architectural styles; "every spectator at every period—at every moment, indeed—inevitably transforms the past according to his own nature." The Italianate style was first developed in Britain in about 1802 by John Nash, with the construction of Cronkhill in Shropshire. This small country house is generally accepted to be the first Italianate villa in England, from which is derived the Italianate architecture of the late Regency and early Victorian eras. ... [...More Info...] [...Related Items...] OR: [Wikipedia] [Google] [Baidu] |
Queen Anne Style Architecture
The Queen Anne style of British architecture refers to either the English Baroque architecture of the time of Queen Anne (who reigned from 1702 to 1714) or the British Queen Anne Revival form that became popular during the last quarter of the 19th century and the early decades of the 20th century. In other English-speaking parts of the world, New World Queen Anne Revival architecture embodies entirely different styles. Overview With respect to British architecture, the term is mostly used for domestic buildings up to the size of a manor house, and usually designed elegantly but simply by local builders or architects, rather than the grand palaces of noble magnates. The term is not often used for churches. Contrary to the American usage of the term, it is characterised by strongly bilateral symmetry, with an Italianate or Palladian-derived pediment on the front formal elevation. Colours were made to contrast with the use of carefully chosen red brick for the walls, with deta ... [...More Info...] [...Related Items...] OR: [Wikipedia] [Google] [Baidu] |
Granary
A granary is a storehouse or room in a barn for threshed grain or animal feed. Ancient or primitive granaries are most often made of pottery. Granaries are often built above the ground to keep the stored food away from mice and other animals and from floods. Early origins From ancient times grain has been stored in bulk. The oldest granaries yet found date back to 9500 BC and are located in the Pre-Pottery Neolithic A settlements in the Jordan Valley. The first were located in places between other buildings. However beginning around 8500 BC, they were moved inside houses, and by 7500 BC storage occurred in special rooms. The first granaries measured 3 x 3 m on the outside and had suspended floors that protected the grain from rodents and insects and provided air circulation. These granaries are followed by those in Mehrgarh in the Indus Valley from 6000 BC. The ancient Egyptians made a practice of preserving grain in years of plenty against years of scarcity. The clima ... [...More Info...] [...Related Items...] OR: [Wikipedia] [Google] [Baidu] |
Smokehouse
A smokehouse (North American) or smokery (British) is a building where meat or fish is cured with smoke Smoke is a suspension of airborne particulates and gases emitted when a material undergoes combustion or pyrolysis, together with the quantity of air that is entrained or otherwise mixed into the mass. It is commonly an unwanted by-produc .... The finished product might be stored in the building, sometimes for a year or more."Old Smokehouses" Accessed May 2010. History Traditional ...[...More Info...] [...Related Items...] OR: [Wikipedia] [Google] [Baidu] |
National Register Of Historic Places
The National Register of Historic Places (NRHP) is the United States federal government's official list of districts, sites, buildings, structures and objects deemed worthy of preservation for their historical significance or "great artistic value". A property listed in the National Register, or located within a National Register Historic District, may qualify for tax incentives derived from the total value of expenses incurred in preserving the property. The passage of the National Historic Preservation Act (NHPA) in 1966 established the National Register and the process for adding properties to it. Of the more than one and a half million properties on the National Register, 95,000 are listed individually. The remainder are contributing resources within historic districts. For most of its history, the National Register has been administered by the National Park Service (NPS), an agency within the U.S. Department of the Interior. Its goals are to help property owners and inte ... [...More Info...] [...Related Items...] OR: [Wikipedia] [Google] [Baidu] |
Houses On The National Register Of Historic Places In North Carolina
A house is a single-unit residential building. It may range in complexity from a rudimentary hut to a complex structure of wood, masonry, concrete or other material, outfitted with plumbing, electrical, and heating, ventilation, and air conditioning systems.Schoenauer, Norbert (2000). ''6,000 Years of Housing'' (rev. ed.) (New York: W.W. Norton & Company). Houses use a range of different roofing systems to keep precipitation such as rain from getting into the dwelling space. Houses may have doors or locks to secure the dwelling space and protect its inhabitants and contents from burglars or other trespassers. Most conventional modern houses in Western cultures will contain one or more bedrooms and bathrooms, a kitchen or cooking area, and a living room. A house may have a separate dining room, or the eating area may be integrated into another room. Some large houses in North America have a recreation room. In traditional agriculture-oriented societies, domestic animals such as ... [...More Info...] [...Related Items...] OR: [Wikipedia] [Google] [Baidu] |
Italianate Architecture In North Carolina
The Italianate style was a distinct 19th-century phase in the history of Classical architecture. Like Palladianism and Neoclassicism, the Italianate style drew its inspiration from the models and architectural vocabulary of 16th-century Italian Renaissance architecture, synthesising these with picturesque aesthetics. The style of architecture that was thus created, though also characterised as "Neo-Renaissance", was essentially of its own time. "The backward look transforms its object," Siegfried Giedion wrote of historicist architectural styles; "every spectator at every period—at every moment, indeed—inevitably transforms the past according to his own nature." The Italianate style was first developed in Britain in about 1802 by John Nash, with the construction of Cronkhill in Shropshire. This small country house is generally accepted to be the first Italianate villa in England, from which is derived the Italianate architecture of the late Regency and early Victorian eras. ... [...More Info...] [...Related Items...] OR: [Wikipedia] [Google] [Baidu] |
Queen Anne Architecture In North Carolina
Queen or QUEEN may refer to: Monarchy * Queen regnant, a female monarch of a Kingdom ** List of queens regnant * Queen consort, the wife of a reigning king * Queen dowager, the widow of a king * Queen mother, a queen dowager who is the mother of a reigning monarch Arts and entertainment Fictional characters * Queen (Marvel Comics), Adrianna "Ana" Soria * Evil Queen, from ''Snow White'' * Red Queen (''Through the Looking-Glass'') * Queen of Hearts (''Alice's Adventures in Wonderland'') Gaming * Queen (chess), a chess piece * Queen (playing card), a playing card with a picture of a woman on it * Queen (carrom), a piece in carrom Music * Queen (band), a British rock band ** ''Queen'' (Queen album), 1973 * ''Queen'' (Kaya album), 2011 * ''Queen'' (Nicki Minaj album), 2018 * ''Queen'' (Ten Walls album), 2017 * "Queen", a song by Estelle from the 2018 album ''Lovers Rock'' * "Queen", a song by G Flip featuring Mxmtoon, 2020 * "Queen", a song by Jessie J from the 2018 al ... [...More Info...] [...Related Items...] OR: [Wikipedia] [Google] [Baidu] |
Houses Completed In 1887
A house is a single-unit residential building. It may range in complexity from a rudimentary hut to a complex structure of wood, masonry, concrete or other material, outfitted with plumbing, electrical, and heating, ventilation, and air conditioning systems.Schoenauer, Norbert (2000). ''6,000 Years of Housing'' (rev. ed.) (New York: W.W. Norton & Company). Houses use a range of different roofing systems to keep precipitation such as rain from getting into the dwelling space. Houses may have doors or locks to secure the dwelling space and protect its inhabitants and contents from burglars or other trespassers. Most conventional modern houses in Western cultures will contain one or more bedrooms and bathrooms, a kitchen or cooking area, and a living room. A house may have a separate dining room, or the eating area may be integrated into another room. Some large houses in North America have a recreation room. In traditional agriculture-oriented societies, domestic animals such a ... [...More Info...] [...Related Items...] OR: [Wikipedia] [Google] [Baidu] |
Houses In Chatham County, North Carolina
A house is a single-unit residential building. It may range in complexity from a rudimentary hut to a complex structure of wood, masonry, concrete or other material, outfitted with plumbing, electrical, and heating, ventilation, and air conditioning systems.Schoenauer, Norbert (2000). ''6,000 Years of Housing'' (rev. ed.) (New York: W.W. Norton & Company). Houses use a range of different roofing systems to keep precipitation such as rain from getting into the dwelling space. Houses may have doors or locks to secure the dwelling space and protect its inhabitants and contents from burglars or other trespassers. Most conventional modern houses in Western cultures will contain one or more bedrooms and bathrooms, a kitchen or cooking area, and a living room. A house may have a separate dining room, or the eating area may be integrated into another room. Some large houses in North America have a recreation room. In traditional agriculture-oriented societies, domestic animals such as c ... [...More Info...] [...Related Items...] OR: [Wikipedia] [Google] [Baidu] |






