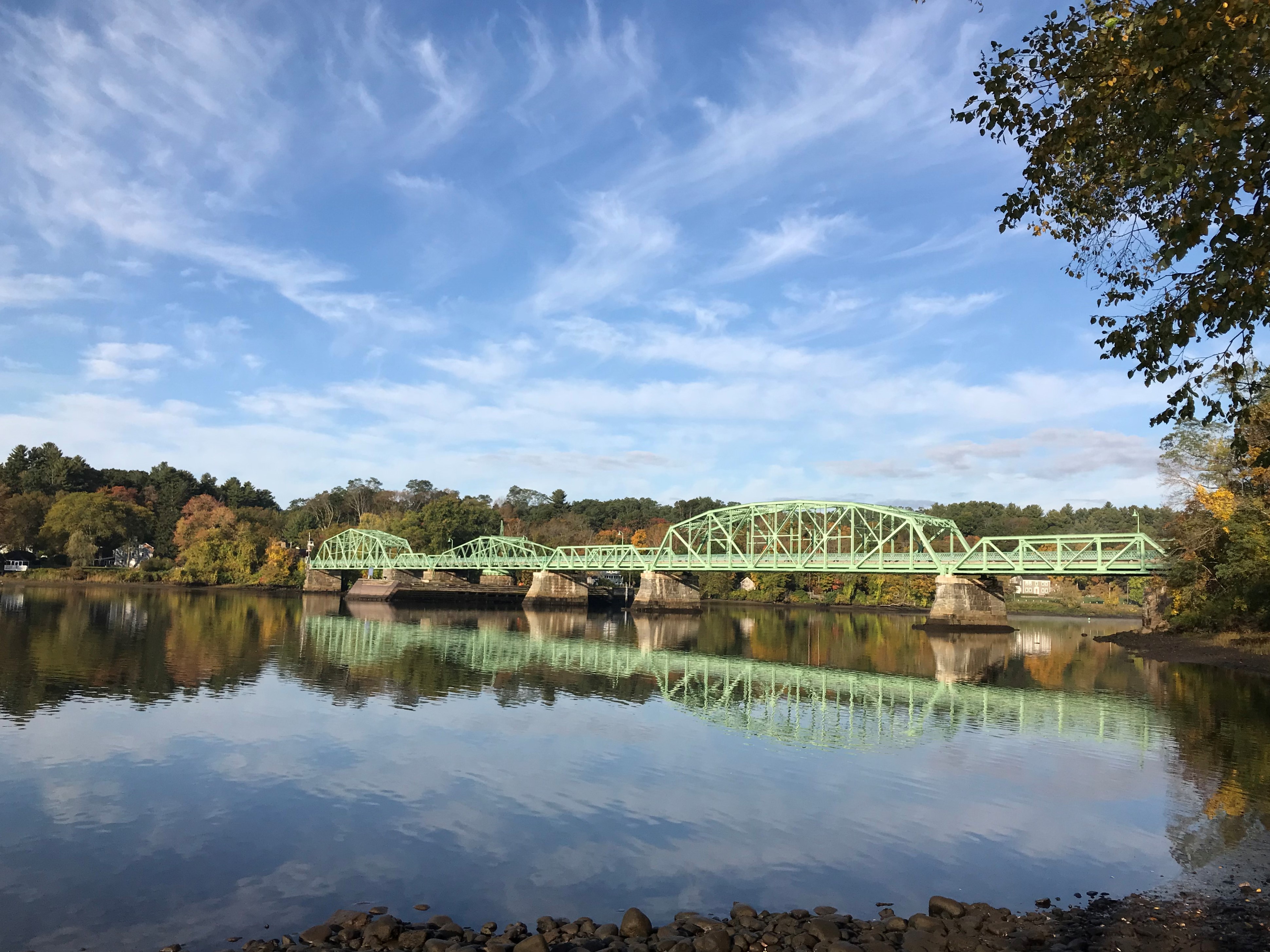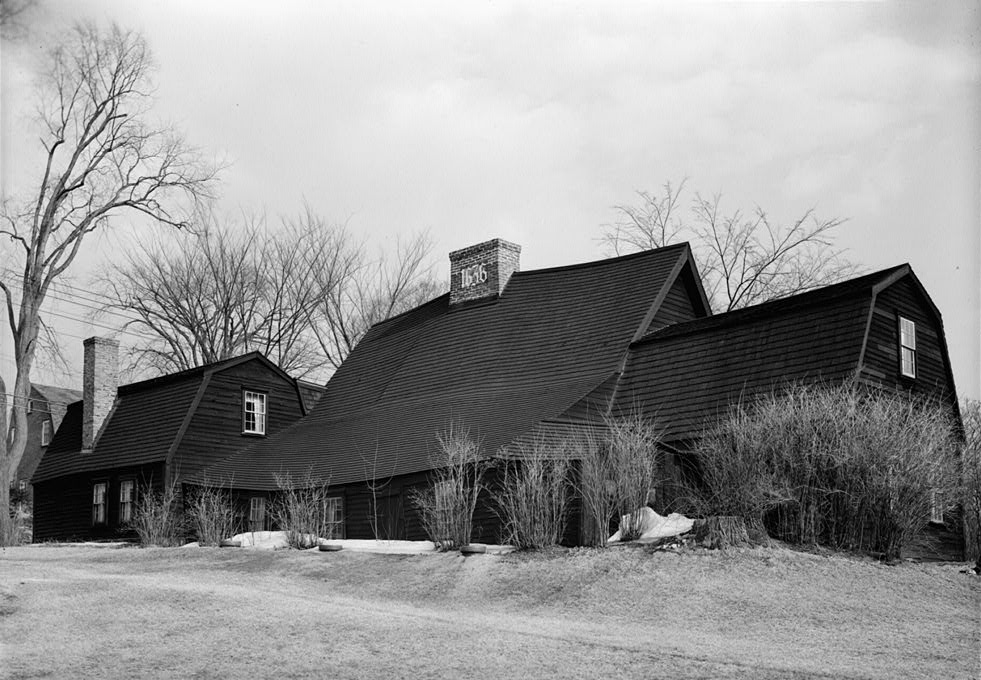|
Samuel March House
The Samuel March House is a historic First Period house in West Newbury, Massachusetts. The two-story wood-frame house was built in two sections, beginning in the later years of the 17th century. The first portion built was the right three bays of the house, which at that time included a chimney located on the left side. The second portion, also built during the First Period, added the two bays to the left. At some point during the Georgian period, the large central chimney was removed and replaced with two narrow brick chimney, a reflection of changing taste. The front facade is five bays wide, with a slightly larger central bay. The front door is framed by a Georgian surround with pilasters and an entablature. The house was listed on the National Register of Historic Places in 1990. References See also *List of the oldest buildings in Massachusetts *National Register of Historic Places listings in Essex County, Massachusetts This list is of that portion of the Natio ... [...More Info...] [...Related Items...] OR: [Wikipedia] [Google] [Baidu] |
West Newbury, Massachusetts
West Newbury is a New England town, town in Essex County, Massachusetts, Essex County, Massachusetts, United States. Situated on the Merrimack River, its population was 4,500 at the 2020 United States Census, 2020 census. History Originally inhabited by Agawam people, Agawam or Naumkeag people, Naumkeag peoples, West Newbury was settled by English colonists in 1635 as part of neighboring Newbury, Massachusetts, Newbury. After 15 years of English colonization, a 30 acre section of land around Indian Hill in current day West Newbury was purchased from an indigenous man Great Tom for three pounds. On February 18, 1819, the General Court of Massachusetts passed an act "to incorporate the town of Parsons." The initial proposals had been made in the late 18th century, but determined resistance from the town of Newbury, which had already lost Newburyport, Massachusetts, Newburyport, blocked the measure for decades. On June 14, 1820, the legislature passed another act to change the na ... [...More Info...] [...Related Items...] OR: [Wikipedia] [Google] [Baidu] |
First Period
First Period is an American architecture style in the time period between approximately 1626 and 1725, used by British colonists during the earliest English settlements in United States, particularly in Massachusetts and Virginia and later in other British colonies along the east coast. Among these cities, Essex County in Massachusetts has the highest amount of preserved First Period architecture mimicking British architecture styles. Typical features *South-facing *Central chimney *Asymmetrical rooftop *Small diamond shaped casement windows *Façade-gabled Cold weather in winter of 1630 caused mass mortality of colonists. To adapt better with geographical conditions, First Period houses are built facing south to optimize sunlight and heat up the whole house. Moreover, First Period houses are often constructed with a central chimney, distinctive style in that era, this is because it needs to maintain enough space for fireplaces and secure sufficient air is led to the stove ... [...More Info...] [...Related Items...] OR: [Wikipedia] [Google] [Baidu] |
National Register Of Historic Places
The National Register of Historic Places (NRHP) is the United States federal government's official list of districts, sites, buildings, structures and objects deemed worthy of preservation for their historical significance or "great artistic value". A property listed in the National Register, or located within a National Register Historic District, may qualify for tax incentives derived from the total value of expenses incurred in preserving the property. The passage of the National Historic Preservation Act (NHPA) in 1966 established the National Register and the process for adding properties to it. Of the more than one and a half million properties on the National Register, 95,000 are listed individually. The remainder are contributing resources within historic districts. For most of its history, the National Register has been administered by the National Park Service (NPS), an agency within the U.S. Department of the Interior. Its goals are to help property owners and inte ... [...More Info...] [...Related Items...] OR: [Wikipedia] [Google] [Baidu] |
List Of The Oldest Buildings In Massachusetts
This article lists the oldest buildings in the Commonwealth of Massachusetts in the United States of America, including the oldest houses in Massachusetts and any other surviving structures. Some dates are approximate (indicated with a "") and based on architectural studies and historical records, while other dates are based on dendrochronology. All entries should include citation with reference to: 17th century architectural features; a report by an architectural historian; or dendrochronology. Sites on the list are generally from the First Period of American architecture. Only First Period houses built prior to 1728 are suitable for inclusion on this list or the building must be the oldest of its type. The Fairbanks House (built 1641) is the oldest house verified using dendrochronology, followed by the James Blake House (built in 1661), but most First Period structures in Massachusetts have not yet been tested with dendrochronology surveys. Verified through survey The foll ... [...More Info...] [...Related Items...] OR: [Wikipedia] [Google] [Baidu] |
National Register Of Historic Places Listings In Essex County, Massachusetts
This list is of that portion of the National Register of Historic Places (NRHP) designated in Essex County, Massachusetts. The locations of these properties and districts for which the latitude and longitude coordinates are included below, may be seen in a map. There are more than 450 designated properties in the county, including 26 that are further designated as National Historic Landmarks. The municipalities of Andover, Gloucester, Ipswich, Lawrence, Lynn, Methuen, and Salem are to be found on a separate list(s) of the more than 200 identified here, except two properties are split between Methuen and Lawrence, and one between Lynn and Nahant; these entries appear on more than one list. __NOTOC__ Cities and towns listed separately Due to the number of listings in the county, some cities and towns have their sites listed separately. Current listings in other cities and towns ... [...More Info...] [...Related Items...] OR: [Wikipedia] [Google] [Baidu] |
Houses Completed In 1695
A house is a single-unit residential building. It may range in complexity from a rudimentary hut to a complex structure of wood, masonry, concrete or other material, outfitted with plumbing, electrical, and heating, ventilation, and air conditioning systems.Schoenauer, Norbert (2000). ''6,000 Years of Housing'' (rev. ed.) (New York: W.W. Norton & Company). Houses use a range of different roofing systems to keep precipitation such as rain from getting into the dwelling space. Houses may have doors or locks to secure the dwelling space and protect its inhabitants and contents from burglars or other trespassers. Most conventional modern houses in Western cultures will contain one or more bedrooms and bathrooms, a kitchen or cooking area, and a living room. A house may have a separate dining room, or the eating area may be integrated into another room. Some large houses in North America have a recreation room. In traditional agriculture-oriented societies, domestic animals such ... [...More Info...] [...Related Items...] OR: [Wikipedia] [Google] [Baidu] |
Houses In West Newbury, Massachusetts
A house is a single-unit residential building. It may range in complexity from a rudimentary hut to a complex structure of wood, masonry, concrete or other material, outfitted with plumbing, electrical, and heating, ventilation, and air conditioning systems.Schoenauer, Norbert (2000). ''6,000 Years of Housing'' (rev. ed.) (New York: W.W. Norton & Company). Houses use a range of different roofing systems to keep precipitation such as rain from getting into the dwelling space. Houses may have doors or locks to secure the dwelling space and protect its inhabitants and contents from burglars or other trespassers. Most conventional modern houses in Western cultures will contain one or more bedrooms and bathrooms, a kitchen or cooking area, and a living room. A house may have a separate dining room, or the eating area may be integrated into another room. Some large houses in North America have a recreation room. In traditional agriculture-oriented societies, domestic animals such as c ... [...More Info...] [...Related Items...] OR: [Wikipedia] [Google] [Baidu] |
Houses On The National Register Of Historic Places In Essex County, Massachusetts
A house is a single-unit residential building. It may range in complexity from a rudimentary hut to a complex structure of wood, masonry, concrete or other material, outfitted with plumbing, electrical, and heating, ventilation, and air conditioning systems.Schoenauer, Norbert (2000). ''6,000 Years of Housing'' (rev. ed.) (New York: W.W. Norton & Company). Houses use a range of different roofing systems to keep precipitation such as rain from getting into the dwelling space. Houses may have doors or locks to secure the dwelling space and protect its inhabitants and contents from burglars or other trespassers. Most conventional modern houses in Western cultures will contain one or more bedrooms and bathrooms, a kitchen or cooking area, and a living room. A house may have a separate dining room, or the eating area may be integrated into another room. Some large houses in North America have a recreation room. In traditional agriculture-oriented societies, domestic animals such ... [...More Info...] [...Related Items...] OR: [Wikipedia] [Google] [Baidu] |





