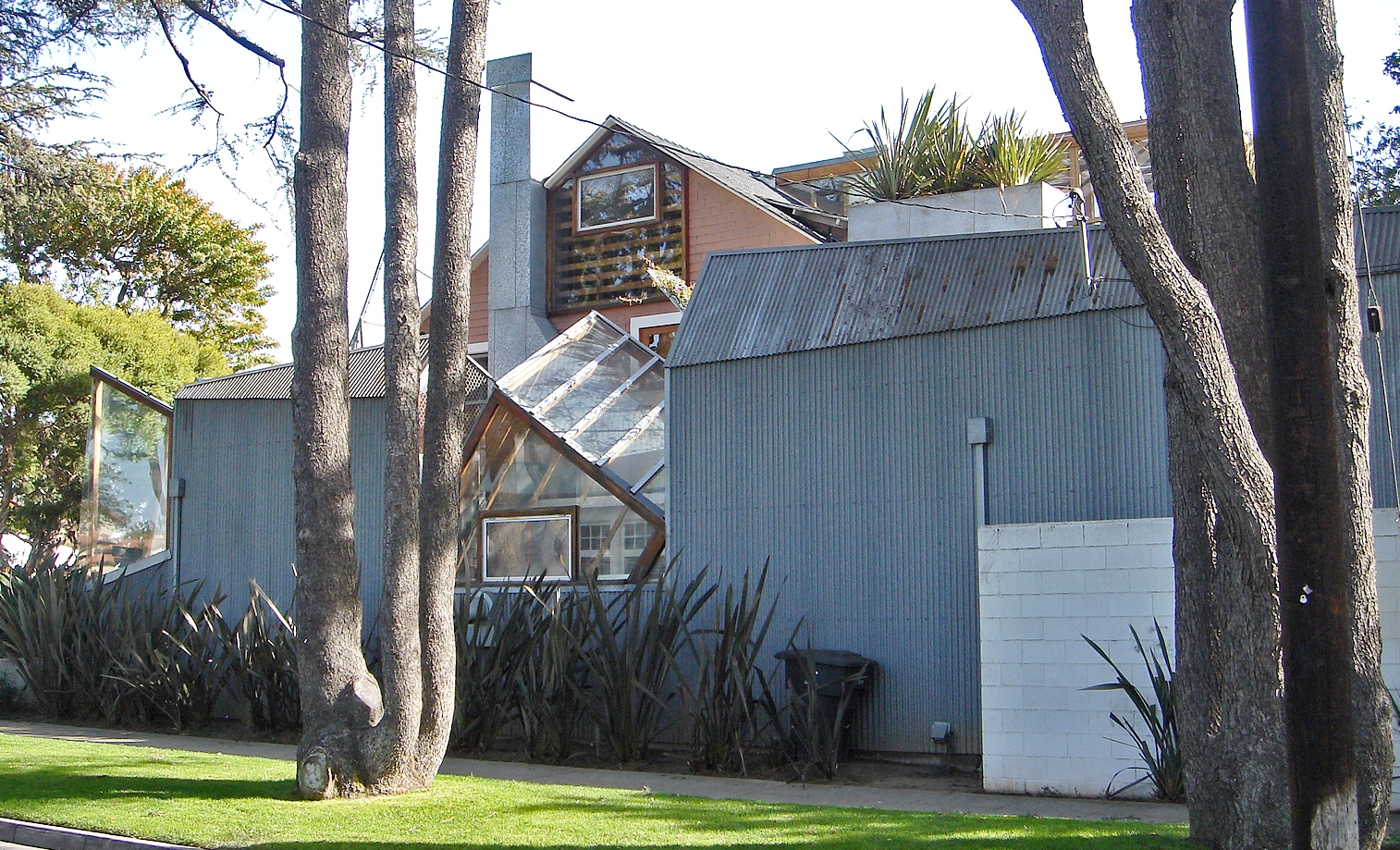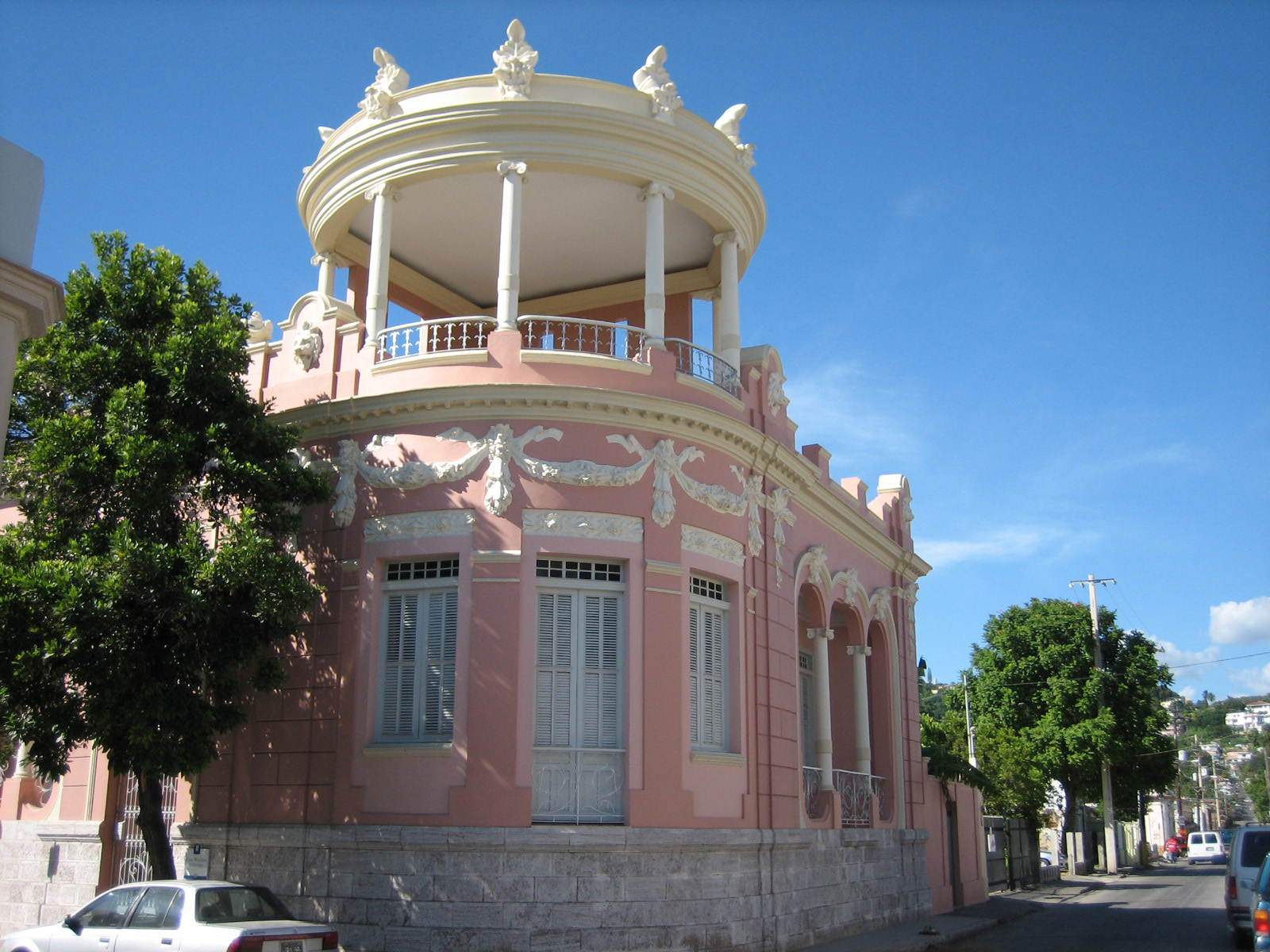|
S AM Swiss Architecture Museum
The S AM Swiss Architecture Museum (german: S AM Schweizerisches Architekturmuseum) is an architecture museum in Basel, Switzerland. Through its program of temporary exhibitions and events, it contributes to international debates on architecture and urban development as well as related socio-political aspects. In addition, the museum issues publications and holds special events in conjunction with the exhibitions. Its premises are located within the Kunsthalle Basel. Exhibitions Since its foundation, the museum has realised over 170 exhibitions. Events in the form of lectures, discussions, talks, workshops, guided tours, and numerous publications accompany the exhibitions. * 2022 Napoli Super Modern * 2021 Beton * 2021 Mock-up * 2020 Basel 2050 * 2019 Under the Radar * 2019 Swim City * 2018 Dichtelust – Forms of Urban Coexistence in Switzerland * 2017 Bengal Stream * 2017 Schweizweit * 2015 Bernhard Tschumi * 2014 Young Swiss Architects * 2012 City Inc. * 2011 The Object ... [...More Info...] [...Related Items...] OR: [Wikipedia] [Google] [Baidu] |
Basel
, french: link=no, Bâlois(e), it, Basilese , neighboring_municipalities= Allschwil (BL), Hégenheim (FR-68), Binningen (BL), Birsfelden (BL), Bottmingen (BL), Huningue (FR-68), Münchenstein (BL), Muttenz (BL), Reinach (BL), Riehen (BS), Saint-Louis (FR-68), Weil am Rhein (DE-BW) , twintowns = Shanghai, Miami Beach , website = www.bs.ch Basel ( , ), also known as Basle ( ),french: Bâle ; it, Basilea ; rm, label= Sutsilvan, Basileia; other rm, Basilea . is a city in northwestern Switzerland on the river Rhine. Basel is Switzerland's third-most-populous city (after Zürich and Geneva) with about 175,000 inhabitants. The official language of Basel is (the Swiss variety of Standard) German, but the main spoken language is the local Basel German dialect. Basel is commonly considered to be the cultural capital of Switzerland and the city is famous for its many museums, including the Kunstmuseum, which is the first collection of art accessibl ... [...More Info...] [...Related Items...] OR: [Wikipedia] [Google] [Baidu] |
Livio Vacchini
Livio Vacchini (February 27, 1933 – April 2, 2007) was a Swiss architect from Ticino. Life Livio Vacchini was born in Locarno. From 1953 to 1958 he studied architecture at Swiss Federal Institute of Technology in Zurich. After a stay in Stockholm and Paris from 1959 to 1961, he established his own architecture studio in Locarno called Studio Vacchini architetti, working closely with Luigi Snozzi and Silvia Gmür. Architecture The works of Livio Vacchini feature an extreme coherence of theme and practice. Each project is conceived ideally as the continuation of the lines of research explored by modern architects of the classical tradition such as Auguste Perret, Ludwig Mies van der Rohe, and Louis Kahn. An extreme reduction of structural elements is present in all his designs. The most important values of his works lie precisely in their intentional "untimeliness": indifferent to novelty, interested only in respecting an inner coherence, detached, far from the chatter and g ... [...More Info...] [...Related Items...] OR: [Wikipedia] [Google] [Baidu] |
Jean Prouvé
Jean Prouvé (8 April 1901 – 23 March 1984) was a French metal worker, self-taught architect and designer. Le Corbusier designated Prouvé a constructeur, blending architecture and engineering. Prouvé's main achievement was transferring manufacturing technology from industry to architecture, without losing aesthetic qualities. His design skills were not limited to one discipline. During his career Jean Prouvé was involved in architectural design, industrial design, structural design and furniture design. Biography Early years Prouvé was born in Paris, France, the second of seven children of the artist Victor Prouvé and the pianist Marie Duhamel.Alice Rawsthorn (17 August 2012)Jean Prouvé: A Testimony to Ingenuity''New York Times''. The Prouvés belonged to a lively artistic circle, which included the glass artist Emile Gallé, and the furniture designer Louis Majorelle.Alice Rawsthorn (24 September 2006)Jean Prouvé: A 'factory man' who became '90s auction star''New Yor ... [...More Info...] [...Related Items...] OR: [Wikipedia] [Google] [Baidu] |
Le Corbusier
Charles-Édouard Jeanneret (6 October 188727 August 1965), known as Le Corbusier ( , , ), was a Swiss-French architect, designer, painter, urban planner, writer, and one of the pioneers of what is now regarded as modern architecture. He was born in Switzerland and became a French citizen in 1930. His career spanned five decades, and he designed buildings in Europe, Japan, India, and North and South America. Dedicated to providing better living conditions for the residents of crowded cities, Le Corbusier was influential in urban planning, and was a founding member of the (CIAM). Le Corbusier prepared the master plan for the city of Chandigarh in India, and contributed specific designs for several buildings there, especially the government buildings. On 17 July 2016, seventeen projects by Le Corbusier in seven countries were inscribed in the list of UNESCO World Heritage Sites as The Architectural Work of Le Corbusier, The Architectural Work of Le Corbusier, an Outstanding Co ... [...More Info...] [...Related Items...] OR: [Wikipedia] [Google] [Baidu] |
Office For Metropolitan Architecture
The Office for Metropolitan Architecture (OMA) is an international architectural firm with offices in Rotterdam, New York, Hong Kong, Doha, and Australia. The firm is currently led by eight partners - Rem Koolhaas, Reinier de Graaf, Ellen van Loon, Shohei Shigematsu, Iyad Alsaka, Chris van Duijn, Jason Long, and managing partner and architect David Gianotten. History Rem Koolhaas and Elia Zenghelis started working together in the early 1970s at the Architectural Association, the London-based architecture school, where Koolhaas was a student and Zenghelis an instructor. Their first major project was the utopian/dystopian project ''Exodus, or the Voluntary Prisoners of Architecture'' (1972). This project proposed a linear structure, cutting through London like a knife. Other projects included City of the Captive Globe (1974), Hotel Sphinx (1975), New Welfare Island/Welfare Palace Hotel (1975–76), Roosevelt Island Redevelopment (1975) – all "paper" projects that were not (i ... [...More Info...] [...Related Items...] OR: [Wikipedia] [Google] [Baidu] |
Herzog & De Meuron
Herzog & de Meuron Basel Ltd., " Herzog & de Meuron. Retrieved on 11 October 2012. "Herzog & de Meuron Basel Ltd. Rheinschanze 6 4056 Basel, Switzerland" is a Swiss architecture firm with its head office in , Switzerland. The careers of founders Jacques Herzog (born 19 April 1950) and Pierre de Meuron (born 8 May 1950) closely paralleled one another, with both attending the Swiss Federal Institute of Technology (ETH) in Zurich. They are perhaps best known for their conversion of the giant [...More Info...] [...Related Items...] OR: [Wikipedia] [Google] [Baidu] |
Frank Gehry
Frank Owen Gehry, , FAIA (; ; born ) is a Canadian-born American architect and designer. A number of his buildings, including his private residence in Santa Monica, California, have become world-renowned attractions. His works are considered among the most important of contemporary architecture in the 2010 World Architecture Survey, leading '' Vanity Fair'' to call him "the most important architect of our age". He is also the designer of the National Dwight D. Eisenhower Memorial. Early life Gehry was born Frank Owen Goldberg on February 28, 1929, in Toronto, Ontario, to parents Sadie Thelma (née Kaplanski/Caplan) and Irving Goldberg. His father was born in Brooklyn, New York, to Russian Jewish parents, and his mother was a Polish Jewish immigrant born in Łódź.''Finding Your Roots'', February 2, 2016, PBS A creative child, he was encouraged by his grandmother, Leah Caplan, with whom he built little cities out of scraps of wood. With these scraps from her husband's hard ... [...More Info...] [...Related Items...] OR: [Wikipedia] [Google] [Baidu] |
Rafael Moneo
José Rafael Moneo Vallés (born 9 May 1937) is a Spanish architect. He won the Pritzker Prize for architecture in 1996, the Royal Institute of British Architects, RIBA Royal Gold Medal in 2003 and Venice Biennale, La Biennale's Golden Lion in 2021. Biography Born in Tudela, Navarre, Tudela, Spain, Moneo studied at the ETSAM, Technical University of Madrid (UPM) from which he received his architectural degree in 1961. From the Davis Museum and Cultural Center, Davis Art Museum at Wellesley College in Massachusetts and the Audrey Jones Beck, Audrey Jones Beck Building (an expansion of the Museum of Fine Arts, Houston). Moneo also designed the Chace Center, a new building for the Rhode Island School of Design. In December 2010, the Northwest Corner Building (formerly the Interdepartmental Science Building) at Columbia University in New York City first opened. Moneo's most recent work is Peretsman-Scully Hall and the Princeton Neuroscience Institute, which houses the psychology and ... [...More Info...] [...Related Items...] OR: [Wikipedia] [Google] [Baidu] |
Architecture Museum
An architecture museum is a museum dedicated to educating visitors about architecture in general or with a focus on a specific architectural style. Architecture museums may also educate visitors on the traditional history of architecture or art, which can provide useful context for many architecture exhibits. They are often chartered with the principle of advancing public education on how design can positively impact the human environment. Some architecture museums, such as the Chicago Athenaeum also educate visitors in a variety of other related fields, such as urban design, landscape design, interior design, and historic preservation. The world's first museum dedicated solely to the discipline of architecture was Shchusev Museum of Architecture in Moscow in 1934, followed by the Museum of Finnish Architecture in 1956. [...More Info...] [...Related Items...] OR: [Wikipedia] [Google] [Baidu] |
Zaha Hadid
Dame Zaha Mohammad Hadid ( ar, زها حديد ''Zahā Ḥadīd''; 31 October 1950 – 31 March 2016) was an Iraqi-British architect, artist and designer, recognised as a major figure in architecture of the late 20th and early 21st centuries. Born in Baghdad, Iraq, Hadid studied mathematics as an undergraduate and then enrolled at the Architectural Association School of Architecture in 1972. In search of an alternative system to traditional architectural drawing, and influenced by Suprematism and the Russian avant-garde, Hadid adopted painting as a design tool and abstraction as an investigative principle to "reinvestigate the aborted and untested experiments of Modernism ..to unveil new fields of building." She was described by ''The Guardian'' as the "Queen of the curve", who "liberated architectural geometry, giving it a whole new expressive identity". Her major works include the London Aquatics Centre for the 2012 Olympics, the Broad Art Museum, Rome's MAXXI Museu ... [...More Info...] [...Related Items...] OR: [Wikipedia] [Google] [Baidu] |
:en:Madelon Vriesendorp
Madelon Vriesendorp (born 1945 in Bilthoven) is a Dutch artist, painter, sculptor and art collector. She was married to Rem Koolhaas and best known as one of the co-founders of the Office of Metropolitan Architecture (OMA) in the early 1970s (together with Rem Koolhaas and Elia Zenghelis and Zoe Zenghelis). Vriesendorp would often create visuals and graphics for OMA in the early years. Biography Madelon Vriesendorp was born 1945, Bilthoven, Netherlands. She attended Rietveld Academy in Amsterdam in 1964. In 1969, she attended classes at St. Martin’s School of Art in London. For many years Vriesendorp contributed to Office of Metropolitan Architecture (OMA) by providing graphics and illustrations for the publications of their theoretical concepts. Her painting "Flagrant Delit" (English: Flagrant Crime) (1978) is recognizable and was used as the cover image for '' Delirious New York'', written by Rem Koolhaas and first published in 1978. Flagrant Delit features the Empire Sta ... [...More Info...] [...Related Items...] OR: [Wikipedia] [Google] [Baidu] |







