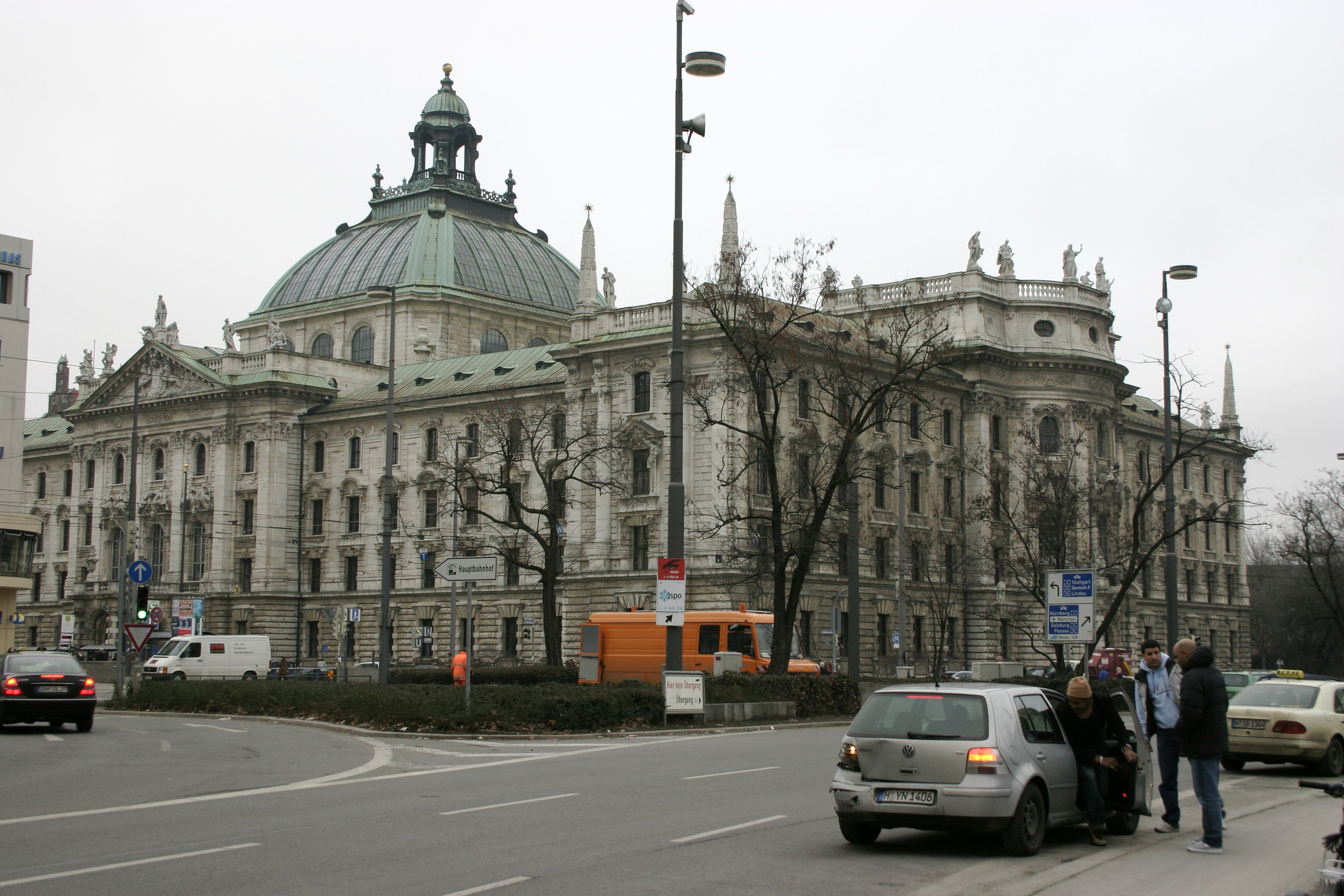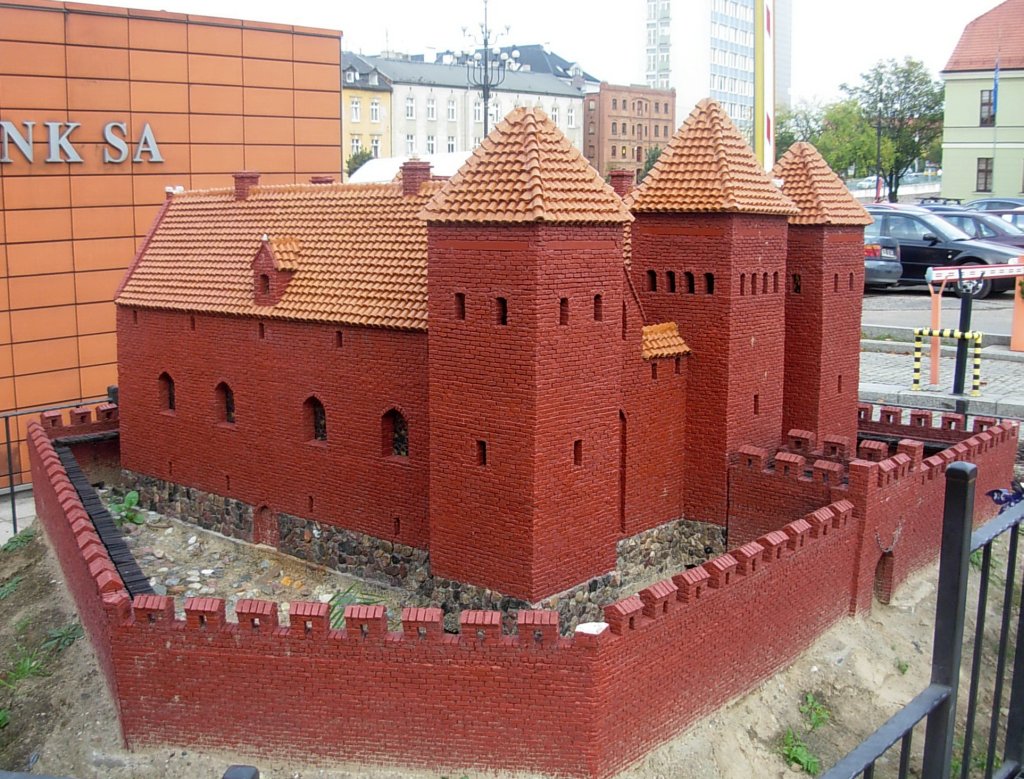|
Stary Port Street In Bydgoszcz
Stary port Street ("Old harbour street") is located in Bydgoszcz Old Town, Poland, along the northern bank of Brda river. It bears several buildings registered on the Kuyavian-Pomeranian Voivodeship Heritage List. Location Street stretches along the Brda river from the intersection with Bernardyńska street to Theatre square. On its way, the following streets intersect it from the north: * Franciszek Ksawery Drucki-Lubecki street; * Pocztowa street. The renovated walkway following the Brda river has been given in 2009 the name of Boulevard Zbigniew Urban ( "Bulwar Zbigniewa Urbanyiego"). History The street was founded with as the trail along the old road leading to the old harbour. The road already existed in the Old Polish period (before the 16th century). The river banks were used for storing stored goods and timber rafting. Earliest written mention of the street can be found on a detailed plan drawn by the Prussian geometer Gretha in 1774, where is noticed a row of granar ... [...More Info...] [...Related Items...] OR: [Wikipedia] [Google] [Baidu] |
Brda (river)
The Brda (; german: Brahe) is a river in northern Poland, a tributary of the Vistula. It has a total length of 245 km and a catchment area (all within Poland) of 4,665 km2. , p. 85-86 Navigation The Brda is part of the Odra- waterway, connecting these two river ...[...More Info...] [...Related Items...] OR: [Wikipedia] [Google] [Baidu] |
Bay-window
A bay window is a window space projecting outward from the main walls of a building and forming a bay in a room. Types Bay window is a generic term for all protruding window constructions, regardless of whether they are curved or angular, or run over one or multiple storeys. In plan, the most frequently used shapes are isosceles trapezoid (which may be referred to as a ''canted bay window'') and rectangle. But other polygonal shapes with more than two corners are also common as are curved shapes. If a bay window is curved it may alternatively be called '' bow window.'' Bay windows in a triangular shape with just one corner exist but are relatively rare. A bay window supported by a corbel, bracket or similar is called an oriel window. "Rawashin" is a traditional and distinctive style of corbelled bay window in Jeddah, Saudi Arabia (e.g., as on the frontage of Nasseef House). Uses Most medieval bay windows and up to the Baroque era are oriel windows. They frequently appear ... [...More Info...] [...Related Items...] OR: [Wikipedia] [Google] [Baidu] |
Tenement At Freedom Square 1, Bydgoszcz
Tenement Freedom Square 1 is an historic house of Bydgoszcz. It is often displayed on postcards as one of the turn of the century iconic building in Bydgoszcz. The architect, Józef Święcicki, is also the builder of the Hotel "Pod Orlem" in Bydgoszcz, "Pod Orłem" hotel (Under the Eagle), the oldest hotel in downtown Bydgoszcz. The building is located on the east side of Gdańska Street, Bydgoszcz, Gdańska Street, on the corner of Freedom Square in Bydgoszcz, Plac Wolności. History The piece of land on which the house stands, was already built in 1850. The building facing Gdańska Street was devoted to residential purposes, whereas the one giving onto Freedom Square in Bydgoszcz, Plac Wolności was used for business purposes. The property belonged from 1855 to 1876, to the widow of Fryderyki Götz, a teacher, then to another teacher, Carl Wolff; in 1895, his son, aka Captain Ernst Wolff, inherited the building. The new owner sold part of the property (at 5 Freedom Square, By ... [...More Info...] [...Related Items...] OR: [Wikipedia] [Google] [Baidu] |
Cornice
In architecture, a cornice (from the Italian ''cornice'' meaning "ledge") is generally any horizontal decorative moulding that crowns a building or furniture element—for example, the cornice over a door or window, around the top edge of a pedestal, or along the top of an interior wall. A simple cornice may be formed just with a crown, as in crown moulding atop an interior wall or above kitchen cabinets or a bookcase. A projecting cornice on a building has the function of throwing rainwater free of its walls. In residential building practice, this function is handled by projecting gable ends, roof eaves and gutters. However, house eaves may also be called "cornices" if they are finished with decorative moulding. In this sense, while most cornices are also eaves (overhanging the sides of the building), not all eaves are usually considered cornices. Eaves are primarily functional and not necessarily decorative, while cornices have a decorative aspect. A building's projecti ... [...More Info...] [...Related Items...] OR: [Wikipedia] [Google] [Baidu] |
Gable
A gable is the generally triangular portion of a wall between the edges of intersecting roof pitches. The shape of the gable and how it is detailed depends on the structural system used, which reflects climate, material availability, and aesthetic concerns. The term gable wall or gable end more commonly refers to the entire wall, including the gable and the wall below it. Some types of roof do not have a gable (for example hip roofs do not). One common type of roof with gables, the gable roof, is named after its prominent gables. A parapet made of a series of curves (Dutch gable) or horizontal steps (crow-stepped gable) may hide the diagonal lines of the roof. Gable ends of more recent buildings are often treated in the same way as the Classic pediment form. But unlike Classical structures, which operate through trabeation, the gable ends of many buildings are actually bearing-wall structures. Gable style is also used in the design of fabric structures, with varying degree ... [...More Info...] [...Related Items...] OR: [Wikipedia] [Google] [Baidu] |
Fritz Weidner (architect)
Fritz Weidner (1863–1950) was an important designer and builder in Bydgoszcz, Bromberg (Bydgoszcz, Poland). A vast majority of his works is associated with the city. He is one among many architects and builders who gave a characteristic shape to the town at the turn of the 19th and 20th centuries, dominated by eclectic buildings with various styles, including Art Nouveau or Modern Architecture, Modernism. Life Ernst Friedrich Wilhelm "Fritz" Weidner was born on March 13, 1863, in Vordamm (today part of Drezdenko, Poland). His father Julius, from Bielefeld, was the head of the railway station. His mother Antoni Marie Augusta née Herold was the daughter of Friedrich Herold, a local masonry master, also mayor of Driesen (Drezdenko). The young Fritz spent his childhood and early youth in a family home. He graduated from the local public school and later obtained the builder qualification by passing the masonry exam. He soon got the rights to work as a manager. At the beginning of ... [...More Info...] [...Related Items...] OR: [Wikipedia] [Google] [Baidu] |
Department Store
A department store is a retail establishment offering a wide range of consumer goods in different areas of the store, each area ("department") specializing in a product category. In modern major cities, the department store made a dramatic appearance in the middle of the 19th century, and permanently reshaped shopping habits, and the definition of service and luxury. Similar developments were under way in London (with Whiteleys), in Paris (Le Bon Marché) and in New York ( Stewart's). Today, departments often include the following: clothing, cosmetics, do it yourself, furniture, gardening, hardware, home appliances, houseware, paint, sporting goods, toiletries, and toys. Additionally, other lines of products such as food, books, jewellery, electronics, stationery, photographic equipment, baby products, and products for pets are sometimes included. Customers generally check out near the front of the store in discount department stores, while high-end traditional department sto ... [...More Info...] [...Related Items...] OR: [Wikipedia] [Google] [Baidu] |
Baroque Revival Architecture
The Baroque Revival, also known as Neo-Baroque (or Second Empire architecture in France and Wilhelminism in Germany), was an architectural style of the late 19th century. The term is used to describe architecture and architectural sculptures which display important aspects of Baroque style, but are not of the original Baroque period. Elements of the Baroque architectural tradition were an essential part of the curriculum of the École des Beaux-Arts in Paris, the pre-eminent school of architecture in the second half of the 19th century, and are integral to the Beaux-Arts architecture it engendered both in France and abroad. An ebullient sense of European imperialism encouraged an official architecture to reflect it in Britain and France, and in Germany and Italy the Baroque Revival expressed pride in the new power of the unified state. Notable examples * Akasaka Palace (1899–1909), Tokyo, Japan * Alferaki Palace (1848), Taganrog, Russia * Ashton Memorial (1907–1909 ... [...More Info...] [...Related Items...] OR: [Wikipedia] [Google] [Baidu] |
Józef Święcicki (architect)
Józef Święcicki (9 March 1859 – 3 November 1913) was a fecund designer and builder of Bydgoszcz, under Prussian rule. A vast majority of his eclectic-style works can still be found all around the city. Józef Swiecicki was part of architects and builders who gave a characteristic shape to the city at the turn of the 19th and 20th centuries, dominated by eclectic buildings with various styles, including Art Nouveau or Modernism. Life Józef Stanisław Święcicki was born on 9 March 1859 in Bromberg. He was the son of Franciszek (1810–1863), a shoemaker and Michalina (1827–1912). He had four brothers and three sisters, all born and baptized in Bydgoszcz. His mother left Franciszek, his father, who had turned alcoholic and died at 54 from delirium (7 December 1863). Michalina took for second husband Anton Hoffmann (1823–c.1904), a city master bricklayer, who taught young Józef construction rudiments. Around 1881, he graduated from secondary construction school and passe ... [...More Info...] [...Related Items...] OR: [Wikipedia] [Google] [Baidu] |
Grodzka Street In Bydgoszcz
Grodzka Street is a historical street in Old Town of Bydgoszcz, Poland. The street is located in the northern part of the Old Town: it stretches along Brda River waterfront, following an east-west axis. The street starts at the intersection with Bernardyńska street and ends at Tadeusz Malczewski street's crossing. Its length is approximately 430 m. The Grodzka Street was laid out in mid-14th century, when Bydgoszcz became a charter city. Grodzka Street buildings vary greatly one from the other, beginning with the three historic granaries from late 18th century, to the all-glass similar-shape modern mBank in Bydgoszcz, which became an icon of Polish architecture. History The Grodzka Street changed names numerous times in its history. It was known from 16th century to 1750 as "Platea balnealis" ( ger, Badegasse, pl, Łazienna) for the western part, "Platea castriensis" for the eastern part. During the 19th century, it was called successively Mühlenstraße (1800–1816), then Alte ... [...More Info...] [...Related Items...] OR: [Wikipedia] [Google] [Baidu] |
Wattle And Daub
Wattle and daub is a composite building method used for making walls and buildings, in which a woven lattice of wooden strips called wattle is daubed with a sticky material usually made of some combination of wet soil, clay, sand, animal dung and straw. Wattle and daub has been used for at least 6,000 years and is still an important construction method in many parts of the world. Many historic buildings include wattle and daub construction. History The wattle and daub technique was used already in the Neolithic period. It was common for houses of Linear pottery and Rössen cultures of middle Europe, but is also found in Western Asia (Çatalhöyük, Shillourokambos) as well as in North America (Mississippian culture) and South America (Brazil). In Africa it is common in the architecture of traditional houses such as those of the Ashanti people. Its usage dates back at least 6,000 years. There are suggestions that construction techniques such as lath and plaster and even cob ... [...More Info...] [...Related Items...] OR: [Wikipedia] [Google] [Baidu] |









.jpg)