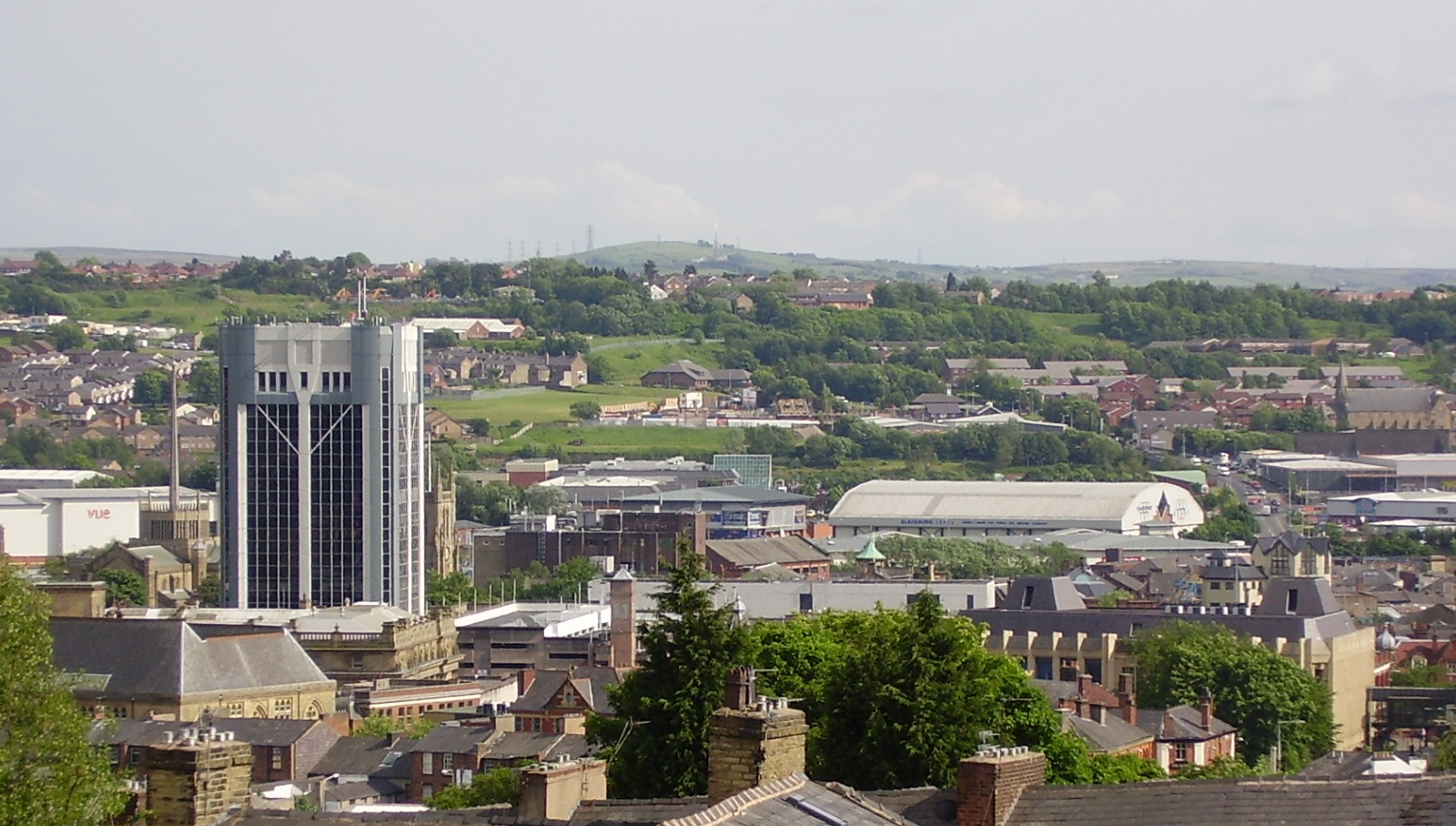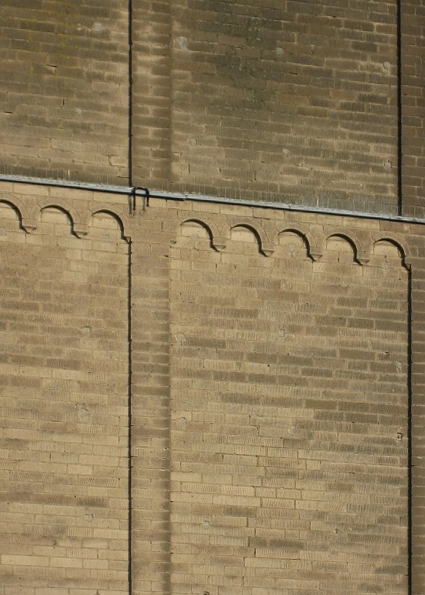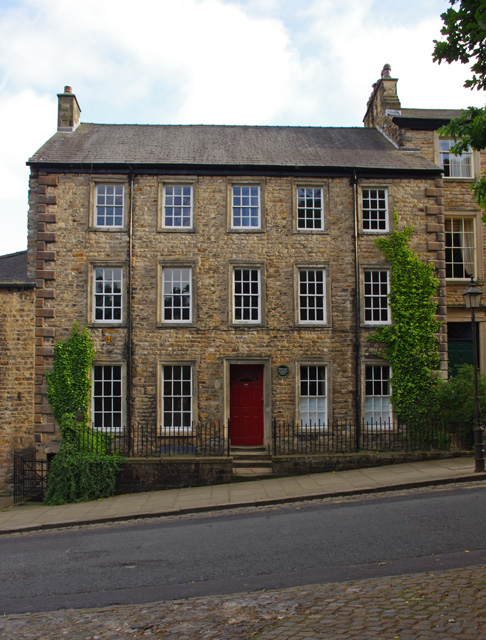|
St Mark's Church, Blackburn
St Mark's Church is in Buncer Lane, in the former parish of Witton, Blackburn, Lancashire, England. It is a redundant Anglican church in the deanery of Blackburn with Darwen, the archdeaconry of Blackburn, and the diocese of Blackburn. It was put up for sale in 2018. Originally a separate parish, in 2005 it combined with the parish of St Luke with St Philip to form the Parish of Christ the King. The church is recorded in the National Heritage List for England as a designated Grade II* listed building. History St Mark's is one of the oldest churches in the Blackburn diocese, and was founded by the Feilden family, the largest landowners in Blackburn at the time. Joseph Feilden gave the land for the church, contributed £200 towards its building and gave £50 for the stained glass windows. The church was built in 1836–38 to a Romanesque design by the Lancaster architect Edmund Sharpe. It was Sharpe's first commission, and one of his early churches in Romanesqu ... [...More Info...] [...Related Items...] OR: [Wikipedia] [Google] [Baidu] |
Blackburn
Blackburn () is an industrial town and the administrative centre of the Blackburn with Darwen borough in Lancashire, England. The town is north of the West Pennine Moors on the southern edge of the Ribble Valley, east of Preston and north-northwest of Manchester. Blackburn is the core centre of the wider unitary authority area along with the town of Darwen. It is one of the largest districts in Lancashire, with commuter links to neighbouring cities of Manchester, Salford, Preston, Lancaster, Liverpool, Bradford and Leeds. At the 2011 census, Blackburn had a population of 117,963, whilst the wider borough of Blackburn with Darwen had a population of 150,030. Blackburn had a population of 117,963 in 2011, with 30.8% being people of ethnic backgrounds other than white British. A former mill town, textiles have been produced in Blackburn since the middle of the 13th century, when wool was woven in people's houses in the domestic system. Flemish weavers who sett ... [...More Info...] [...Related Items...] OR: [Wikipedia] [Google] [Baidu] |
John Sumner (bishop)
John Bird Sumner (25 February 1780 – 6 September 1862) was a bishop in the Church of England and Archbishop of Canterbury. Early life John Bird Sumner was born in Kenilworth, Warwickshire, on 25 February 1780. He was the eldest son of the Rev. Robert Sumner, Vicar of Kenilworth, and his wife Hannah Bird, a first cousin of William Wilberforce. His brother Charles Richard Sumner was Bishop of Winchester. Sumner was educated at Eton College and King's College, Cambridge. Career In 1802, Sumner became an assistant master at his alma mater, Eton College, where he was nicknamed "Crumpety Sumner" by the boys. He was ordained in 1803. He was elected a Fellow of Eton in 1817 and in 1818 the school presented him to the living of Mapledurham, Oxfordshire. In 1819, he was chosen as a prebendary of the Durham diocese where he served until 1828, when he was consecrated to the episcopate as the Bishop of Chester. He was consecrated on 14 September 1828, by Edward Venables-Vernon-Har ... [...More Info...] [...Related Items...] OR: [Wikipedia] [Google] [Baidu] |
Gable
A gable is the generally triangular portion of a wall between the edges of intersecting roof pitches. The shape of the gable and how it is detailed depends on the structural system used, which reflects climate, material availability, and aesthetic concerns. The term gable wall or gable end more commonly refers to the entire wall, including the gable and the wall below it. Some types of roof do not have a gable (for example hip roofs do not). One common type of roof with gables, the gable roof, is named after its prominent gables. A parapet made of a series of curves ( Dutch gable) or horizontal steps ( crow-stepped gable) may hide the diagonal lines of the roof. Gable ends of more recent buildings are often treated in the same way as the Classic pediment form. But unlike Classical structures, which operate through trabeation, the gable ends of many buildings are actually bearing-wall structures. Gable style is also used in the design of fabric structures, with varying d ... [...More Info...] [...Related Items...] OR: [Wikipedia] [Google] [Baidu] |
Course (architecture)
A course is a layer of the same unit running horizontally in a wall. It can also be defined as a continuous row of any masonry unit such as bricks, concrete masonry unit A concrete masonry unit (CMU) is a standard-size rectangular block used in building construction. CMUs are some of the most versatile building products available because of the wide variety of appearances that can be achieved using them. Th ...s (CMU), stone, shingles, tiles, etc. Coursed masonry construction arranges units in regular courses. Oppositely, coursed rubble masonry construction uses random uncut units, infilled with mortar or smaller stones. If a course is the horizontal arrangement, then a wythe is a continuous vertical section of masonry one unit in thickness. A wythe may be independent of, or interlocked with, the adjoining wythe(s). A single wythe of brick that is not structural in nature is referred to as a masonry veneer. A standard 8-inch CMU block is exactly equal to three cours ... [...More Info...] [...Related Items...] OR: [Wikipedia] [Google] [Baidu] |
Capital (architecture)
In architecture the capital (from the Latin ''caput'', or "head") or chapiter forms the topmost member of a column (or a pilaster). It mediates between the column and the load thrusting down upon it, broadening the area of the column's supporting surface. The capital, projecting on each side as it rises to support the abacus, joins the usually square abacus and the usually circular shaft of the column. The capital may be convex, as in the Doric order; concave, as in the inverted bell of the Corinthian order; or scrolling out, as in the Ionic order. These form the three principal types on which all capitals in the classical tradition are based. The Composite order established in the 16th century on a hint from the Arch of Titus, adds Ionic volutes to Corinthian acanthus leaves. From the highly visible position it occupies in all colonnaded monumental buildings, the capital is often selected for ornamentation; and is often the clearest indicator of the architectu ... [...More Info...] [...Related Items...] OR: [Wikipedia] [Google] [Baidu] |
Pilaster
In classical architecture, a pilaster is an architectural element used to give the appearance of a supporting column and to articulate an extent of wall, with only an ornamental function. It consists of a flat surface raised from the main wall surface, usually treated as though it were a column, with a capital at the top, plinth (base) at the bottom, and the various other column elements. In contrast to a pilaster, an engaged column or buttress can support the structure of a wall and roof above. In human anatomy, a pilaster is a ridge that extends vertically across the femur, which is unique to modern humans. Its structural function is unclear. Definition In discussing Leon Battista Alberti's use of pilasters, which Alberti reintroduced into wall-architecture, Rudolf Wittkower wrote: "The pilaster is the logical transformation of the column for the decoration of a wall. It may be defined as a flattened column which has lost its three-dimensional and tactile value." ... [...More Info...] [...Related Items...] OR: [Wikipedia] [Google] [Baidu] |
Lesene
A lesene, also called a pilaster strip, is an architectural term for a narrow, low-relief vertical pillar on a wall. It resembles a pilaster, but does not have a base or capital. It is typical in Lombardic and Rijnlandish architectural building styles. Function Lesenes are used in architecture to vertically divide a façade or other wall surface optically. However, unlike pilasters, lesenes are simpler, having no bases or capitals. Their function is ornamental, not just to decorate the plain surface of a wall but, in the case of corner lesenes (at the edges of a façade), to emphasise the edges of a building. Gallery File:Lisene2.jpg, Lesenes and Lombard band (arches) on a chapel File:Lisene-Ravenna.jpg, Lesenes forming blind arcades, Mausoleum of Galla Placidia, Ravenna (); dentils under the eaves. File:Gernrode-Lisene.jpg, Lesene on the staircase tower, Gernrode collegiate church (pre-1000) File:Maria Laach.jpg, Lesenes on the Maria Laach Abbey (1156) File:Saxon tower ... [...More Info...] [...Related Items...] OR: [Wikipedia] [Google] [Baidu] |
Nikolaus Pevsner
Sir Nikolaus Bernhard Leon Pevsner (30 January 1902 – 18 August 1983) was a German-British art historian and architectural historian best known for his monumental 46-volume series of county-by-county guides, '' The Buildings of England'' (1951–74). Life Nikolaus Pevsner was born in Leipzig, Saxony, the son of Anna and her husband Hugo Pevsner, a Russian-Jewish fur merchant. He attended St. Thomas School, Leipzig, and went on to study at several universities, Munich, Berlin, and Frankfurt am Main, before being awarded a doctorate by Leipzig in 1924 for a thesis on the Baroque architecture of Leipzig. In 1923, he married Carola ("Lola") Kurlbaum, the daughter of distinguished Leipzig lawyer Alfred Kurlbaum. He worked as an assistant keeper at the Dresden Gallery between 1924 and 1928. He converted from Judaism to Lutheranism early in his life. During this period he became interested in establishing the supremacy of German modernist architecture after becoming aware of ... [...More Info...] [...Related Items...] OR: [Wikipedia] [Google] [Baidu] |
Vestry
A vestry was a committee for the local secular and ecclesiastical government for a parish in England, Wales and some English colonies which originally met in the vestry or sacristy of the parish church, and consequently became known colloquially as the "vestry". Overview For many centuries, in the absence of any other authority (which there would be in an incorporated city or town), the vestries were the sole ''de facto'' local government in most of the country, and presided over local, communal fundraising and expenditure until the mid or late 19th century using local established Church chairmanship. They were concerned for the spiritual but also the temporal as well as physical welfare of parishioners and its parish amenities, collecting local rates or taxes and taking responsibility for numerous functions such as the care of the poor, the maintaining of roads, and law enforcement, etc. More punitive matters were dealt with by the manorial court and hundred court, and latte ... [...More Info...] [...Related Items...] OR: [Wikipedia] [Google] [Baidu] |
Paley And Austin
Sharpe, Paley and Austin are the surnames of architects who practised in Lancaster, Lancashire, England, between 1835 and 1946, working either alone or in partnership. The full names of the principals in their practice, which went under various names during its life, are Edmund Sharpe (1809–77); Edward Graham Paley (1823–95), who practised as E. G. Paley; Hubert James Austin (1841–1915); Henry Anderson Paley (1859–1946), son of Edward, usually known as Harry Paley; and, for a very brief period, Geoffrey Langshaw Austin (1884–1971), son of Hubert. The firm's commissions were mainly for buildings in Lancashire and what is now Cumbria, but also in Yorkshire, Cheshire, the West Midlands, North Wales, and Hertfordshire. The practice specialised in work on churches; the design of new churches, restoring older churches, and making additions or alterations. They also designed country houses, and made alterations to existing houses. Almost all their churche ... [...More Info...] [...Related Items...] OR: [Wikipedia] [Google] [Baidu] |
Victorian Restoration
The Victorian restoration was the widespread and extensive refurbishment and rebuilding of Church of England churches and cathedrals that took place in England and Wales during the 19th-century reign of Queen Victoria. It was not the same process as is understood today by the term building restoration. Against a background of poorly maintained church buildings, a reaction against the Puritan ethic manifested in the Gothic Revival, and a shortage of churches where they were needed in cities, the Cambridge Camden Society and the Oxford Movement advocated a return to a more medieval attitude to churchgoing. The change was embraced by the Church of England which saw it as a means of reversing the decline in church attendance. The principle was to "restore" a church to how it might have looked during the " Decorated" style of architecture which existed between 1260 and 1360, and many famous architects such as George Gilbert Scott and Ewan Christian enthusiastically accepted c ... [...More Info...] [...Related Items...] OR: [Wikipedia] [Google] [Baidu] |
Mausoleum
A mausoleum is an external free-standing building constructed as a monument enclosing the interment space or burial chamber of a deceased person or people. A mausoleum without the person's remains is called a cenotaph. A mausoleum may be considered a type of tomb, or the tomb may be considered to be within the mausoleum. Overview The word ''mausoleum'' (from Greek μαυσωλείον) derives from the Mausoleum at Halicarnassus (near modern-day Bodrum in Turkey), the grave of King Mausolus, the Persian satrap of Caria, whose large tomb was one of the Seven Wonders of the Ancient World. Historically, mausolea were, and still may be, large and impressive constructions for a deceased leader or other person of importance. However, smaller mausolea soon became popular with the gentry and nobility in many countries. In the Roman Empire, these were often in necropoles or along roadsides: the via Appia Antica retains the ruins of many private mausolea for kilometres ou ... [...More Info...] [...Related Items...] OR: [Wikipedia] [Google] [Baidu] |










.jpeg/1200px-Taj_Mahal_(Edited).jpeg)