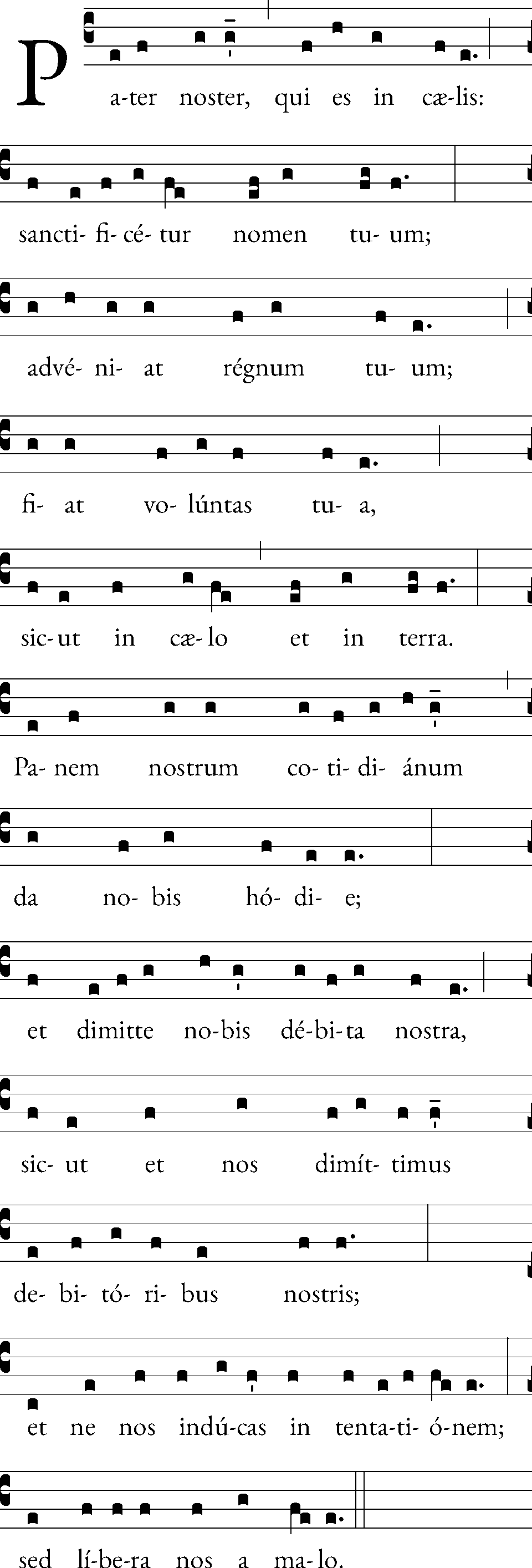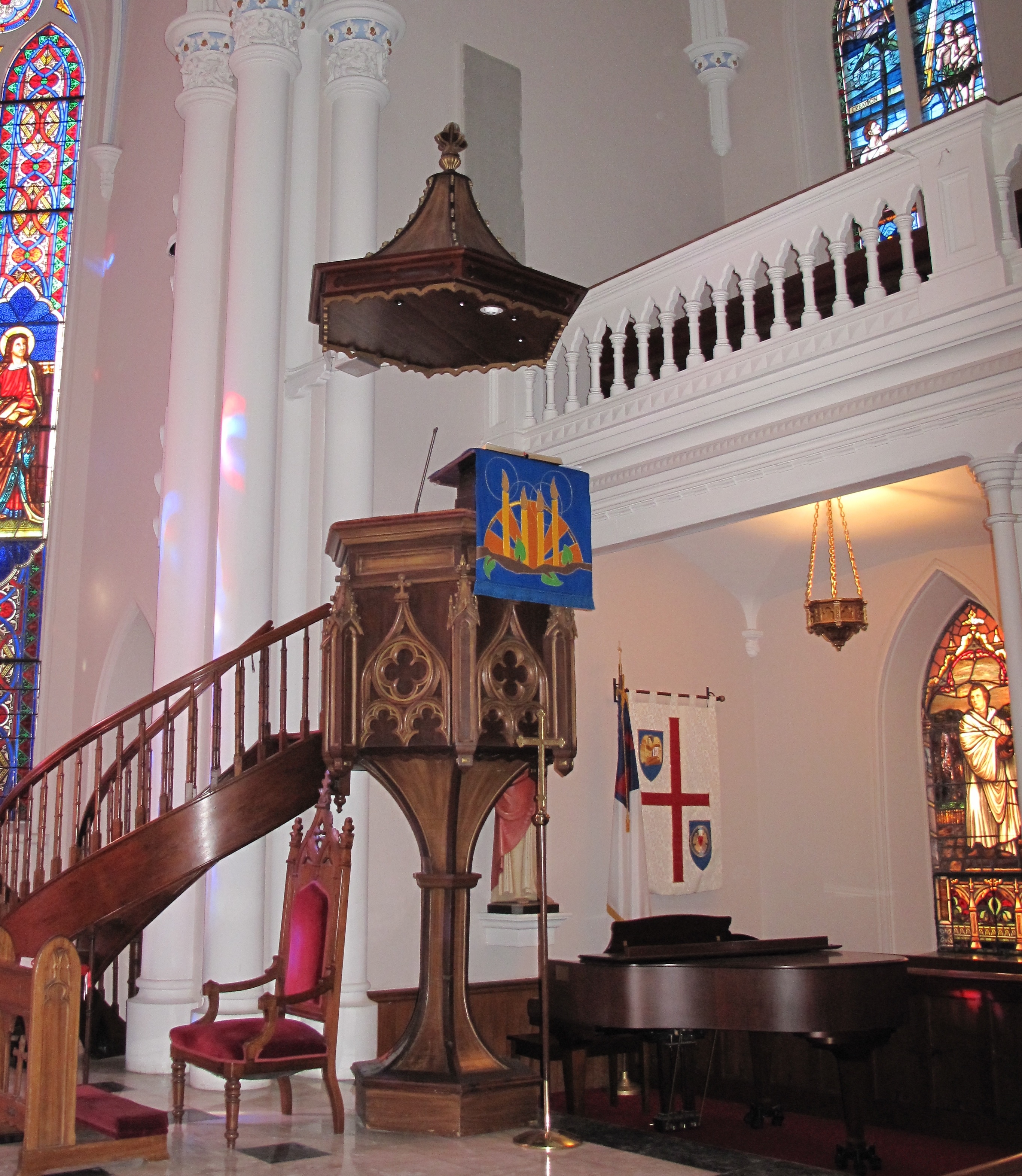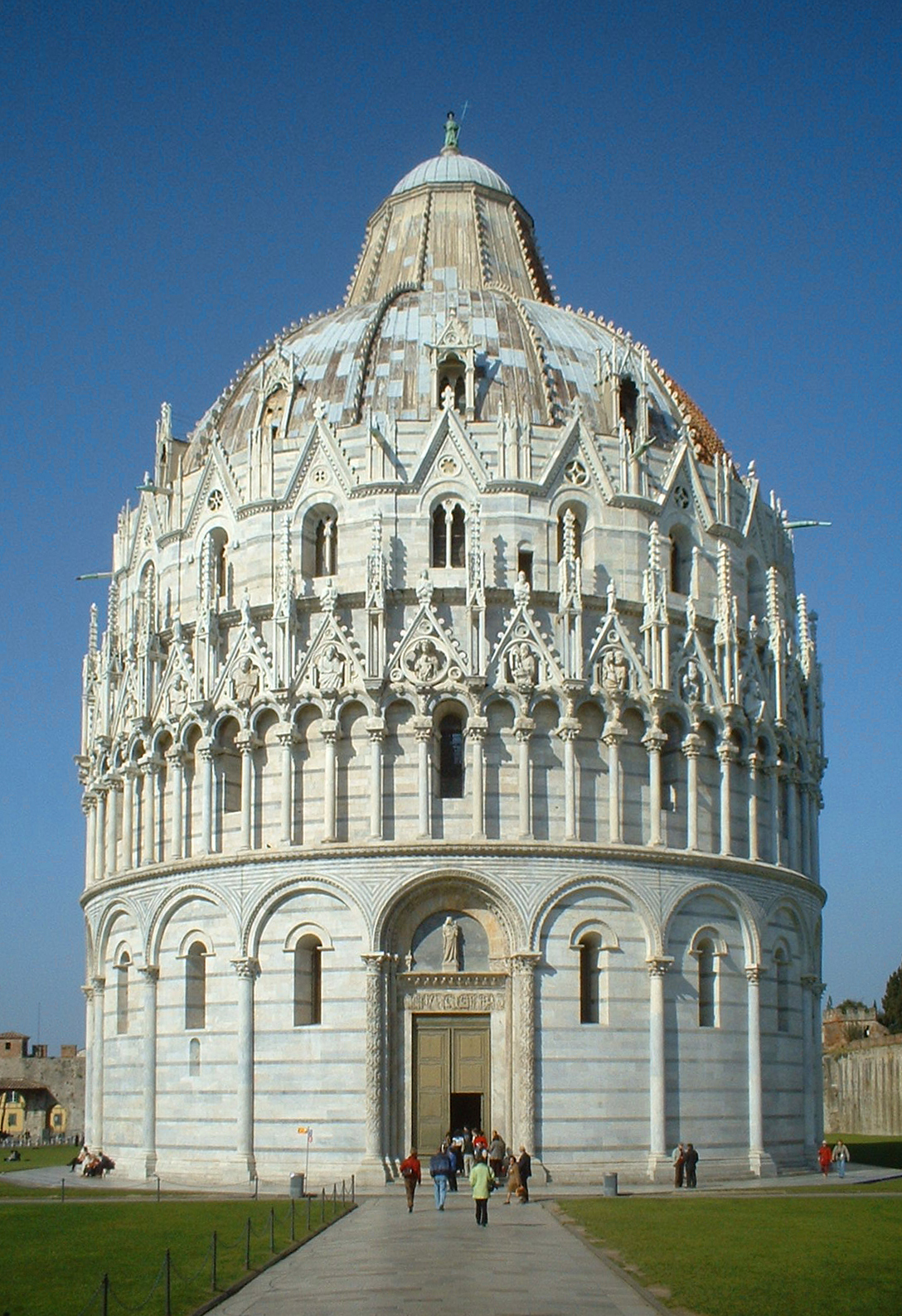|
St Anthony's Church, Cartmel Fell
St Anthony's Church, is in the village of Cartmel Fell, Cumbria, England. It is an active Anglican parish church in the deanery of Kendal, the archdeaconry of Westmorland and Furness, and the diocese of Carlisle. The church is recorded in the National Heritage List for England as a designated Grade I listed building. Just to the southeast is Ravensbarrow Lodge. History St Anthony's was built in about 1504 as a chapel of ease to Cartmel Priory. Lateral extensions were added to the north and south at the east end of the church in about 1520. The south porch was added in the 16th century, and the vestry probably in the 18th century. The church was restored in 1911 by John Curwen. Architecture Exterior It is a long and low church standing on a hillside. Constructed in roughcast stone with ashlar dressings, it has slate roofs. Its plan consists of a three-bay nave and a chancel in a single range, a south porch, north and south extensions at the east end, and a w ... [...More Info...] [...Related Items...] OR: [Wikipedia] [Google] [Baidu] |
Cartmel Fell
Cartmel Fell is a hamlet and a civil parish in the South Lakeland district of Cumbria, England. In the 2001 census the parish had a population of 309, increasing at the 2011 census to 329. The village of Cartmel and Cartmel Priory are not in this parish but in Lower Allithwaite, to the south: Cartmel Fell church is about 7 miles north of Cartmel Priory. The neighbouring civil parishes are Windermere parish to the north west, where the boundary includes some of the shore line of the lake, Windermere; Crook to the north east; Crosthwaite and Lyth to the east; Witherslack to the south east; Lindale and Newton-in-Cartmel to the south; and Staveley-in-Cartmel to the south west. St. Anthony's Church was built as a chapel of ease for Cartmel Priory in about 1504, and has changed little since. It contains some 17th-century box pews and a rare three-decker pulpit of 1698 as well as stained glass which may have come from Cartmel Priory. There was a school next to St Anthony's Churc ... [...More Info...] [...Related Items...] OR: [Wikipedia] [Google] [Baidu] |
Roughcast
Roughcast or pebbledash is a coarse plaster surface used on outside walls that consists of lime and sometimes cement mixed with sand, small gravel and often pebbles or shells. The materials are mixed into a slurry and are then thrown at the working surface with a trowel or scoop. The idea is to maintain an even spread, free from lumps, ridges or runs and without missing any background. Roughcasting incorporates the stones in the mix, whereas pebbledashing adds them on top. According to the ''Encyclopædia Britannica'' Eleventh Edition (1910–1911), roughcast had been a widespread exterior coating given to the walls of common dwellings and outbuildings, but it was then frequently employed for decorative effect on country houses, especially those built using timber framing (half timber). Variety can be obtained on the surface of the wall by small pebbles of different colours, and in the Tudor period fragments of glass were sometimes embedded. Though it is an occasional home-de ... [...More Info...] [...Related Items...] OR: [Wikipedia] [Google] [Baidu] |
Lord's Prayer
The Lord's Prayer, also called the Our Father or Pater Noster, is a central Christian prayer which Jesus taught as the way to pray. Two versions of this prayer are recorded in the gospels: a longer form within the Sermon on the Mount in the Gospel of Matthew, and a shorter form in the Gospel of Luke when "one of his disciples said to him, 'Lord, teach us to pray, as John the Baptist, John taught his disciples. Regarding the presence of the two versions, some have suggested that both were original, the Matthean version spoken by Jesus early in his ministry in Galilee, and the Lucan version one year later, "very likely in Judea". The first three of the seven petitions in Matthew address God; the other four are related to human needs and concerns. Matthew's account alone includes the "Your will be done" and the "Rescue us from the evil one" (or "Deliver us from evil") petitions. Both original Greek language, Greek texts contain the adjective ''epiousios'', which does not appear in a ... [...More Info...] [...Related Items...] OR: [Wikipedia] [Google] [Baidu] |
Royal Coat Of Arms Of The United Kingdom
The royal coat of arms of the United Kingdom, or the royal arms for short, is the arms of dominion of the British monarch, currently King Charles III. These arms are used by the King in his official capacity as monarch of the United Kingdom. Variants of the royal arms are used by other members of the British royal family, by the Government of the United Kingdom in connection with the administration and government of the country, and some courts and legislatures in a number of Commonwealth realms. A Scottish version of the royal arms is used in and for Scotland. The arms in banner of arms, banner form serve as basis for the monarch's official flag, the Royal Standard of the United Kingdom, Royal Standard. In the standard variant used outside of Scotland, the shield is quartered, depicting in the first and fourth quarters the three passant guardant lions of England; in the second, the rampant lion and double tressure fleur-de-lis#Other European monarchs and rulers, flory-counterflory ... [...More Info...] [...Related Items...] OR: [Wikipedia] [Google] [Baidu] |
Sounding Board
A sounding board, also known as a tester and abat-voix is a structure placed above and sometimes also behind a pulpit or other speaking platform that helps to project the sound of the speaker. It is usually made of wood. The structure may be specially shaped to assist the projection, for example, being formed as a parabolic reflector. In the typical setting of a church building, the sounding board may be ornately carved or constructed. The term "abat-voix," from the French word for the same thing (''abattre'' (“to beat down”) + ''voix'' (“voice”)), is also used in English. The term “sounding board” is also used figuratively to describe a person who listens to a speech or proposal in order that the speaker may rehearse or explore the proposition more fully. The term is also used inter-personally to describe one person listening to another, and especially to their ideas. When a person listens and responds with comments, they provide a perspective that otherwise would no ... [...More Info...] [...Related Items...] OR: [Wikipedia] [Google] [Baidu] |
Pulpit
A pulpit is a raised stand for preachers in a Christian church. The origin of the word is the Latin ''pulpitum'' (platform or staging). The traditional pulpit is raised well above the surrounding floor for audibility and visibility, accessed by steps, with sides coming to about waist height. From the late medieval period onwards, pulpits have often had a canopy known as the sounding board, ''tester'' or ''abat-voix'' above and sometimes also behind the speaker, normally in wood. Though sometimes highly decorated, this is not purely decorative, but can have a useful acoustic effect in projecting the preacher's voice to the congregation below. Most pulpits have one or more book-stands for the preacher to rest his or her bible, notes or texts upon. The pulpit is generally reserved for clergy. This is mandated in the regulations of the Catholic Church, and several others (though not always strictly observed). Even in Welsh Nonconformism, this was felt appropriate, and in some ... [...More Info...] [...Related Items...] OR: [Wikipedia] [Google] [Baidu] |
Reredos
A reredos ( , , ) is a large altarpiece, a screen, or decoration placed behind the altar in a church. It often includes religious images. The term ''reredos'' may also be used for similar structures, if elaborate, in secular architecture, for example very grand carved chimneypieces. It also refers to a simple, low stone wall placed behind a hearth. Description A reredos can be made of stone, wood, metal, ivory, or a combination of materials. The images may be painted, carved, gilded, composed of mosaics, and/or embedded with niches for statues. Sometimes a tapestry or another fabric such as silk or velvet is used. Derivation and history of the term ''Reredos'' is derived through Middle English from the 14th-century Anglo-Norman ''areredos'', which in turn is from''arere'' 'behind' +''dos'' 'back', from Latin ''dorsum''. (Despite its appearance, the first part of the word is not formed by doubling the prefix "re-", but by an archaic spelling of "rear".) In the 14th and 15th cent ... [...More Info...] [...Related Items...] OR: [Wikipedia] [Google] [Baidu] |
Baptismal Font
A baptismal font is an article of church furniture used for baptism. Aspersion and affusion fonts The fonts of many Christian denominations are for baptisms using a non-immersive method, such as aspersion (sprinkling) or affusion (pouring). The simplest of these fonts has a pedestal (about tall) with a holder for a basin of water. The materials vary greatly consisting of carved and sculpted marble, wood, or metal. The shape can vary. Many are eight-sided as a reminder of the new creation and as a connection to the practice of circumcision, which traditionally occurs on the eighth day. Some are three-sided as a reminder of the Holy Trinity: Father, Son, and Holy Spirit. Fonts are often placed at or near the entrance to a church's nave to remind believers of their baptism as they enter the church to pray, since the rite of baptism served as their initiation into the Church. In many churches of the Middle Ages and Renaissance there was a special chapel or even a separate build ... [...More Info...] [...Related Items...] OR: [Wikipedia] [Google] [Baidu] |
Baptistry
In Christian architecture the baptistery or baptistry (Old French ''baptisterie''; Latin ''baptisterium''; Greek , 'bathing-place, baptistery', from , baptízein, 'to baptize') is the separate centrally planned structure surrounding the baptismal font. The baptistery may be incorporated within the body of a church or cathedral, and provided with an altar as a chapel. In the early Church, the catechumens were instructed and the sacrament of baptism was administered in the baptistery. Design The sacramental importance and sometimes architectural splendour of the baptistery reflect the historical importance of baptism to Christians. The octagonal plan of the Lateran Baptistery, the first structure expressly built as a baptistery, provided a widely followed model. The baptistery might be twelve-sided, or even circular as at Pisa. In a narthex or anteroom, the catechumens were instructed and made their confession of faith before baptism. The main interior space centered upon the bap ... [...More Info...] [...Related Items...] OR: [Wikipedia] [Google] [Baidu] |
Louver
A louver (American English) or louvre (British English British English (BrE, en-GB, or BE) is, according to Lexico, Oxford Dictionaries, "English language, English as used in Great Britain, as distinct from that used elsewhere". More narrowly, it can refer specifically to the English language in ...; American and British English spelling differences#-re, -er, see spelling differences) is a window blind or window shutter, shutter with horizontal wikt:slat, slats that are angled to admit light and air, but to keep out rain and direct sunshine. The angle of the slats may be adjustable, usually in blinds and windows, or fixed. History Louvers originated in the Middle Ages as lantern-like constructions in wood that were fitted on top of roof holes in large kitchens to allow ventilation while keeping out rain and snow. They were originally rather crude constructions consisting merely of a barrel. Later they evolved into more elaborate designs made of pottery, taking th ... [...More Info...] [...Related Items...] OR: [Wikipedia] [Google] [Baidu] |
Saddleback Roof
A saddleback roof is usually on a tower, with a ridge and two sloping sides, producing a gable at each end. See also * List of roof shapes * Saddle roof A saddle roof is a roof form which follows a convex curve about one axis and a concave curve about the other. The hyperbolic paraboloid form has been used for roofs at various times since it is easily constructed from straight sections of lumber, ... References Architectural elements Roofs {{architecturalelement-stub ... [...More Info...] [...Related Items...] OR: [Wikipedia] [Google] [Baidu] |
Chancel
In church architecture, the chancel is the space around the altar, including the choir and the sanctuary (sometimes called the presbytery), at the liturgical east end of a traditional Christian church building. It may terminate in an apse. Overview The chancel is generally the area used by the clergy and choir during worship, while the congregation is in the nave. Direct access may be provided by a priest's door, usually on the south side of the church. This is one definition, sometimes called the "strict" one; in practice in churches where the eastern end contains other elements such as an ambulatory and side chapels, these are also often counted as part of the chancel, especially when discussing architecture. In smaller churches, where the altar is backed by the outside east wall and there is no distinct choir, the chancel and sanctuary may be the same area. In churches with a retroquire area behind the altar, this may only be included in the broader definition of chancel. I ... [...More Info...] [...Related Items...] OR: [Wikipedia] [Google] [Baidu] |

.jpg)





.png)
