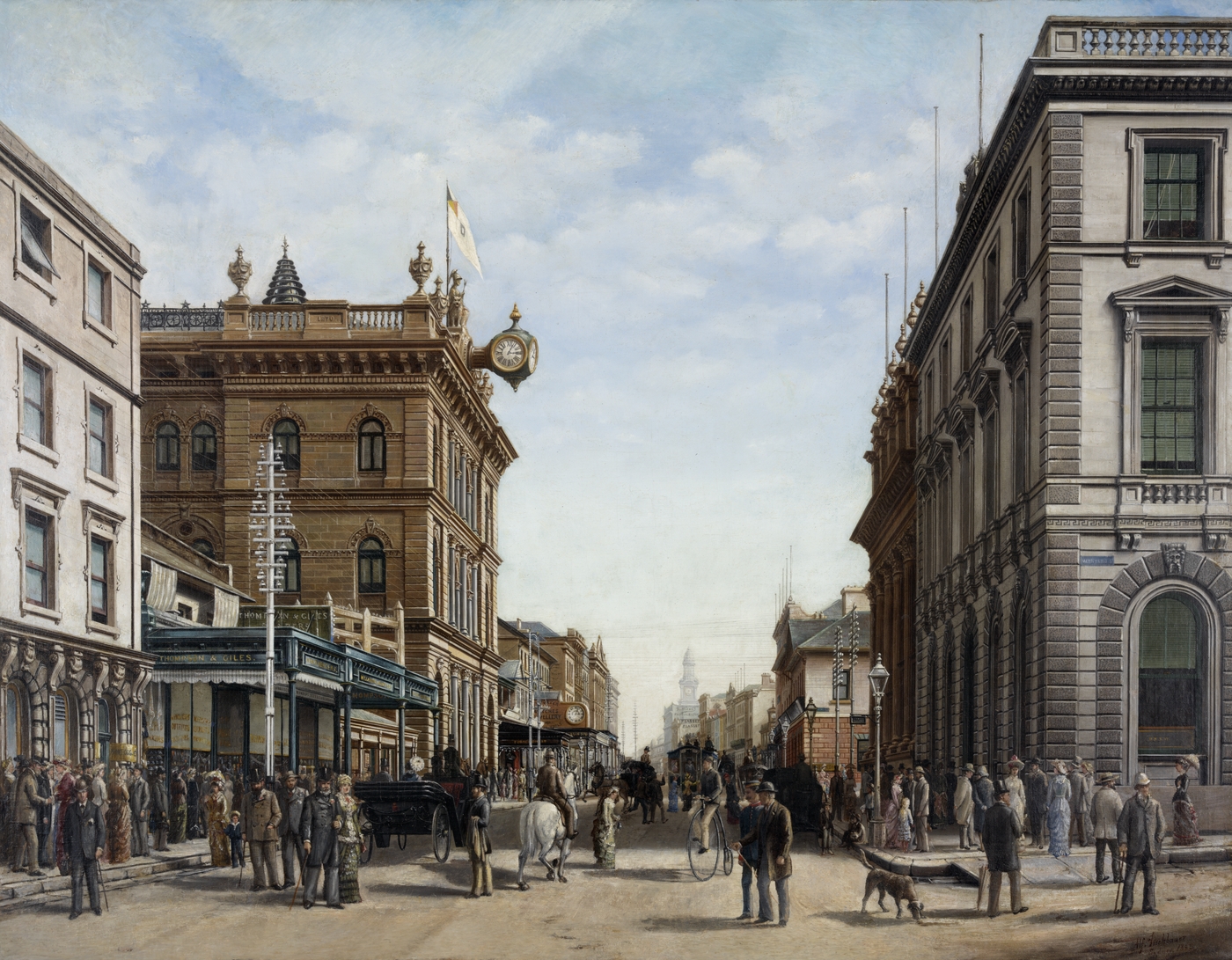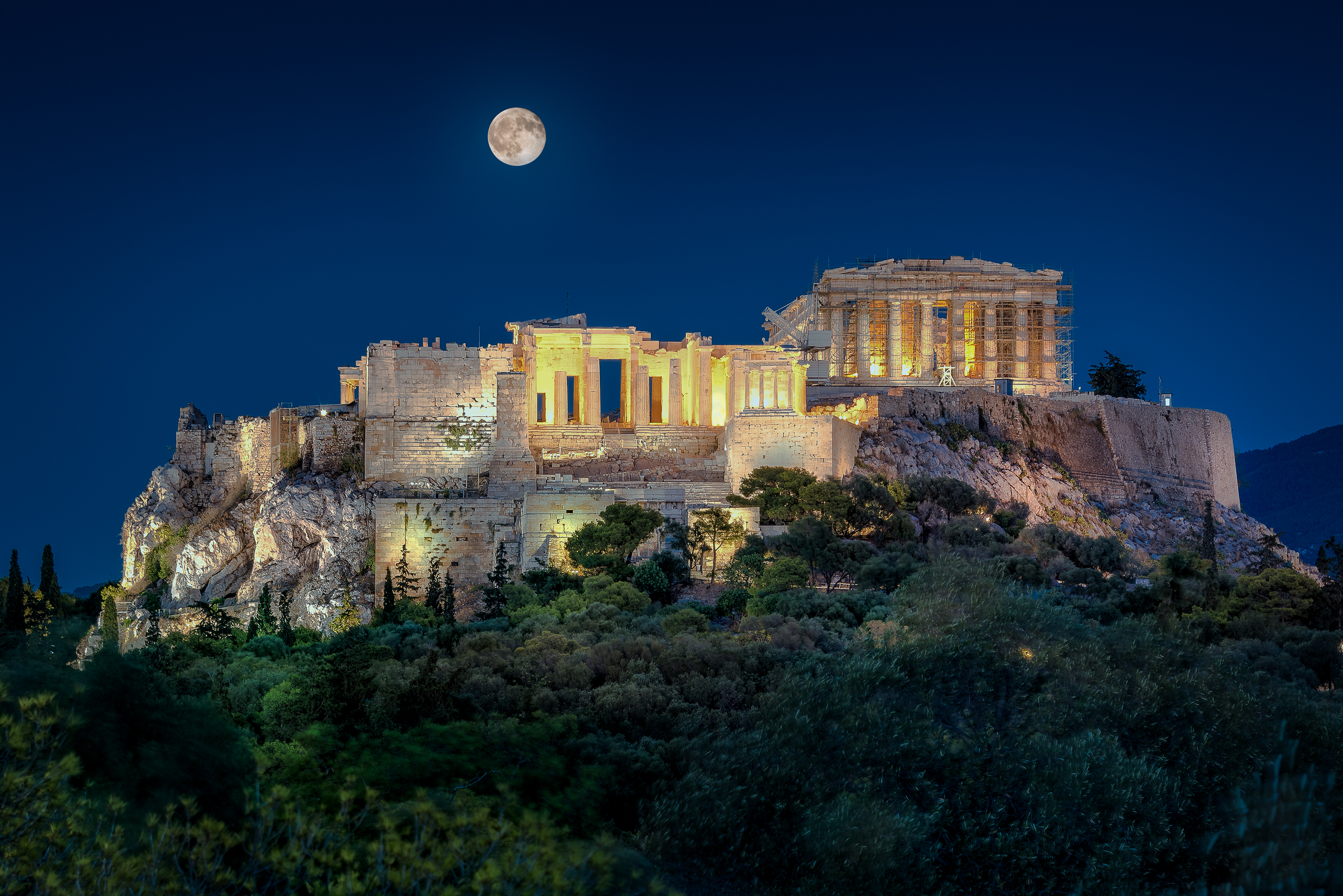|
St Alban's Anglican Church
St Alban's Anglican Church is a heritage-listed Anglican church located at Hunter Terrace, Muswellbrook in the Muswellbrook Shire local government area of New South Wales, Australia. It was designed by Sir George Gilbert Scott and built from 1864 to 1869 by Edmund Blacket, supervised by John Horbury Hunt. It is also known as St. Alban's Anglican Church and St Albans Church. The property is owned by the Trustees of the Anglican Diocese of Newcastle. The church was added to the New South Wales State Heritage Register on 2 April 1999. History In 1981 the National Trust classified the St Alban's Church precinct. Within the precinct are St Alban's Church, the Gothic fence, the bellcote, the Rectory and the Sunday School Hall with attached residence. The church is the only known design for a church executed in Australia based on the designs of Sir George Gilbert Scott. The construction was supervised by John Horbury Hunt on behalf of Edmund Blacket. The church is a superb exampl ... [...More Info...] [...Related Items...] OR: [Wikipedia] [Google] [Baidu] |
New South Wales
) , nickname = , image_map = New South Wales in Australia.svg , map_caption = Location of New South Wales in AustraliaCoordinates: , subdivision_type = Country , subdivision_name = Australia , established_title = Before federation , established_date = Colony of New South Wales , established_title2 = Establishment , established_date2 = 26 January 1788 , established_title3 = Responsible government , established_date3 = 6 June 1856 , established_title4 = Federation , established_date4 = 1 January 1901 , named_for = Wales , demonym = , capital = Sydney , largest_city = capital , coordinates = , admin_center = 128 local government areas , admin_center_type = Administration , leader_title1 = Monarch , leader_name1 = Charles III , leader_title2 = Governor , leader_name2 = Margaret Beazley , leader_title3 = Premier , leader_name3 = Dominic Perrottet ( Liberal) , national_representation = Parliament of Australia , national_representation_type1 = Sen ... [...More Info...] [...Related Items...] OR: [Wikipedia] [Google] [Baidu] |
Truss
A truss is an assembly of ''members'' such as beams, connected by ''nodes'', that creates a rigid structure. In engineering, a truss is a structure that "consists of two-force members only, where the members are organized so that the assemblage as a whole behaves as a single object". A "two-force member" is a structural component where force is applied to only two points. Although this rigorous definition allows the members to have any shape connected in any stable configuration, trusses typically comprise five or more triangular units constructed with straight members whose ends are connected at joints referred to as '' nodes''. In this typical context, external forces and reactions to those forces are considered to act only at the nodes and result in forces in the members that are either tensile or compressive. For straight members, moments ( torques) are explicitly excluded because, and only because, all the joints in a truss are treated as revolutes, as is necessary f ... [...More Info...] [...Related Items...] OR: [Wikipedia] [Google] [Baidu] |
Churches Listed On The New South Wales State Heritage Register
Church may refer to: Religion * Church (building), a building for Christian religious activities * Church (congregation), a local congregation of a Christian denomination * Church service, a formalized period of Christian communal worship * Christian denomination, a Christian organization with distinct doctrine and practice * Christian Church, either the collective body of all Christian believers, or early Christianity Places United Kingdom * Church (Liverpool ward), a Liverpool City Council ward * Church (Reading ward), a Reading Borough Council ward * Church (Sefton ward), a Metropolitan Borough of Sefton ward * Church, Lancashire, England United States * Church, Iowa, an unincorporated community * Church Lake, a lake in Minnesota Arts, entertainment, and media * '' Church magazine'', a pastoral theology magazine published by the National Pastoral Life Center Fictional entities * Church (''Red vs. Blue''), a fictional character in the video web series ''Red vs. Blue'' ... [...More Info...] [...Related Items...] OR: [Wikipedia] [Google] [Baidu] |
:Category:Anglican Churches In New South Wales
{{Portal, New South Wales, Christianity New South Wales ) , nickname = , image_map = New South Wales in Australia.svg , map_caption = Location of New South Wales in AustraliaCoordinates: , subdivision_type = Country , subdivision_name = Australia , established_title = Before federation , es ... Churches in New South Wales ... [...More Info...] [...Related Items...] OR: [Wikipedia] [Google] [Baidu] |
Sandstone
Sandstone is a clastic sedimentary rock composed mainly of sand-sized (0.0625 to 2 mm) silicate grains. Sandstones comprise about 20–25% of all sedimentary rocks. Most sandstone is composed of quartz or feldspar (both silicates) because they are the most resistant minerals to weathering processes at the Earth's surface. Like uncemented sand, sandstone may be any color due to impurities within the minerals, but the most common colors are tan, brown, yellow, red, grey, pink, white, and black. Since sandstone beds often form highly visible cliffs and other topographic features, certain colors of sandstone have been strongly identified with certain regions. Rock formations that are primarily composed of sandstone usually allow the percolation of water and other fluids and are porous enough to store large quantities, making them valuable aquifers and petroleum reservoirs. Quartz-bearing sandstone can be changed into quartzite through metamorphism, usually r ... [...More Info...] [...Related Items...] OR: [Wikipedia] [Google] [Baidu] |
Belfry (architecture)
The belfry is a structure enclosing bells for ringing as part of a building, usually as part of a bell tower or steeple. It can also refer to the entire tower or building, particularly in continental Europe for such a tower attached to a city hall or other civic building. A belfry encloses the bell chamber, the room in which the bells are housed; its walls are pierced by openings which allow the sound to escape. The openings may be left uncovered but are commonly filled with louvers to prevent rain and snow from entering and damaging the bells. There may be a separate room below the bell chamber to house the ringers. Etymology The word ''belfry'' comes from the Old North French or , meaning 'movable wooden siege tower'. The Old French word itself is derived from Middle High German , 'protecting shelter' (cf. the cognate '' bergfried''), combining the Proto-Germanic , 'to protect', or , 'mountain, high place', with , 'peace; personal security', to create , lit. 'high pl ... [...More Info...] [...Related Items...] OR: [Wikipedia] [Google] [Baidu] |
Spire
A spire is a tall, slender, pointed structure on top of a roof of a building or tower, especially at the summit of church steeples. A spire may have a square, circular, or polygonal plan, with a roughly conical or pyramidal shape. Spires are typically made of stonework or brickwork, or else of timber structures with metal cladding, ceramic tiling, roof shingles, or slates on the exterior. Since towers supporting spires are usually square, square-plan spires emerge directly from the tower's walls, but octagonal spires are either built for a pyramidal transition section called a ''broach'' at the spire's base, or else freed spaces around the tower's summit for decorative elements like pinnacles. The former solution is known as a ''broach spire''. Small or short spires are known as ''spikes'', ''spirelets'', or ''flèches''. Etymology This sense of the word spire is attested in English since the 1590s, ''spir'' having been used in Middle Low German since the 14th century, a fo ... [...More Info...] [...Related Items...] OR: [Wikipedia] [Google] [Baidu] |
Foundation (engineering)
In engineering, a foundation is the element of a structure which connects it to the ground, transferring loads from the structure to the ground. Foundations are generally considered either shallow or deep. Foundation engineering is the application of soil mechanics and rock mechanics (geotechnical engineering Geotechnical engineering is the branch of civil engineering concerned with the engineering behavior of earth materials. It uses the principles of soil mechanics and rock mechanics for the solution of its respective engineering problems. It a ...) in the design of foundation elements of structures. Purpose Foundations provide the structure's stability from the ground: * To distribute the weight of the structure over a large area in order to avoid overloading the underlying soil (possibly causing unequal settlement). * To anchor the structure against natural forces including earthquakes, floods, droughts, frost heaves, tornadoes and wind. * To provide a level su ... [...More Info...] [...Related Items...] OR: [Wikipedia] [Google] [Baidu] |
Lighting
Lighting or illumination is the deliberate use of light to achieve practical or aesthetic effects. Lighting includes the use of both artificial light sources like lamps and light fixtures, as well as natural illumination by capturing daylight. Daylighting (using windows, skylights, or light shelves) is sometimes used as the main source of light during daytime in buildings. This can save energy in place of using artificial lighting, which represents a major component of energy consumption in buildings. Proper lighting can enhance task performance, improve the appearance of an area, or have positive psychological effects on occupants. Indoor lighting is usually accomplished using light fixtures, and is a key part of interior design. Lighting can also be an intrinsic component of landscape projects. History With the discovery of fire, the earliest form of artificial lighting used to illuminate an area were campfires or torches. As early as 400,000 years ago, fire was ... [...More Info...] [...Related Items...] OR: [Wikipedia] [Google] [Baidu] |
Natural Gas
Natural gas (also called fossil gas or simply gas) is a naturally occurring mixture of gaseous hydrocarbons consisting primarily of methane in addition to various smaller amounts of other higher alkanes. Low levels of trace gases like carbon dioxide, nitrogen, hydrogen sulfide, and helium are also usually present. Natural gas is colorless and odorless, so odorizers such as mercaptan (which smells like sulfur or rotten eggs) are commonly added to natural gas supplies for safety so that leaks can be readily detected. Natural gas is a fossil fuel and non-renewable resource that is formed when layers of organic matter (primarily marine microorganisms) decompose under anaerobic conditions and are subjected to intense heat and pressure underground over millions of years. The energy that the decayed organisms originally obtained from the sun via photosynthesis is stored as chemical energy within the molecules of methane and other hydrocarbons. Natural gas can be burned for he ... [...More Info...] [...Related Items...] OR: [Wikipedia] [Google] [Baidu] |
Arcade (architecture)
An arcade is a succession of contiguous arches, with each arch supported by a colonnade of columns or piers. Exterior arcades are designed to provide a sheltered walkway for pedestrians. The walkway may be lined with retail stores. An arcade may feature arches on both sides of the walkway. Alternatively, a blind arcade superimposes arcading against a solid wall. Blind arcades are a feature of Romanesque architecture that influenced Gothic architecture. In the Gothic architectural tradition, the arcade can be located in the interior, in the lowest part of the wall of the nave, supporting the triforium and the clerestory in a cathedral, or on the exterior, in which they are usually part of the walkways that surround the courtyard and cloisters. Many medieval arcades housed shops or stalls, either in the arcaded space itself, or set into the main wall behind. From this, "arcade" has become a general word for a group of shops in a single building, regardless of the architect ... [...More Info...] [...Related Items...] OR: [Wikipedia] [Google] [Baidu] |


Saunders_Quarry-1.jpg)
.jpg)




