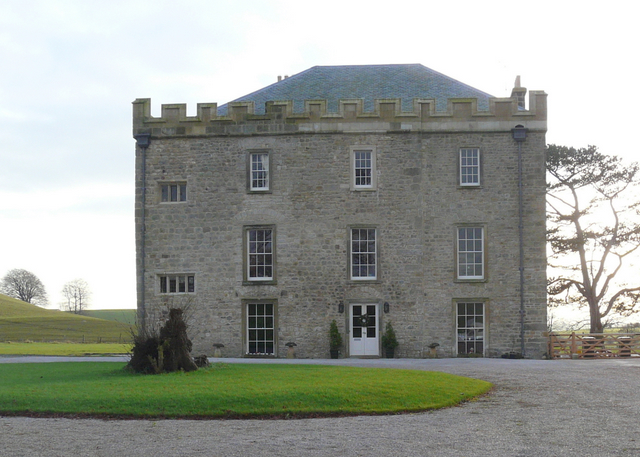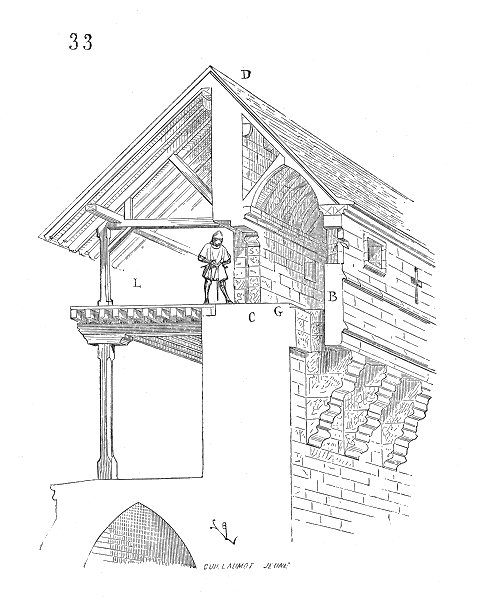|
St Aidan's Church, Hellifield
St Aidan's Church is the parish church of Hellifield, a village in North Yorkshire, in England. Until the 20th century, Hellifield was in the parish of St Mary's Church, Long Preston. The church was designed by John Wreghitt Connon and Harry Sutton Chorley, and was constructed from 1905 to 1906. It is in the Neo Tudor style, and Nikolaus Pevsner describes it as "a successful design of its kind". It was grade II listed in 1987. In 2016, £8,000 was spent on removing the choir stalls and front two pews, to create a more flexible space, a carpeted platform with oak chairs. The church is built of sandstone with a Westmorland slate roof, and consists of a nave, a north porch, a chancel with a north vestry, and a north tower. The tower has three stages, in the bottom stage is a three-light window with a pointed head, the second stage is recessed behind a splayed water table, and contains a lancet window, a clock face, and large bell openings with pointed head, and at the top is ... [...More Info...] [...Related Items...] OR: [Wikipedia] [Google] [Baidu] |
Nave
The nave () is the central part of a church, stretching from the (normally western) main entrance or rear wall, to the transepts, or in a church without transepts, to the chancel. When a church contains side aisles, as in a basilica-type building, the strict definition of the term "nave" is restricted to the central aisle. In a broader, more colloquial sense, the nave includes all areas available for the lay worshippers, including the side-aisles and transepts.Cram, Ralph Adams Nave The Catholic Encyclopedia. Vol. 10. New York: Robert Appleton Company, 1911. Accessed 13 July 2018 Either way, the nave is distinct from the area reserved for the choir and clergy. Description The nave extends from the entry—which may have a separate vestibule (the narthex)—to the chancel and may be flanked by lower side-aisles separated from the nave by an arcade. If the aisles are high and of a width comparable to the central nave, the structure is sometimes said to have three nave ... [...More Info...] [...Related Items...] OR: [Wikipedia] [Google] [Baidu] |
Church Of England Church Buildings In North Yorkshire
Church may refer to: Religion * Church (building), a place/building for Christian religious activities and praying * Church (congregation), a local congregation of a Christian denomination * Church service, a formalized period of Christian communal worship * Christian denomination, a Christian organization with distinct doctrine and practice * Christian Church, either the collective body of all Christian believers, or early Christianity Places United Kingdom * Church, a former electoral ward of Kensington and Chelsea London Borough Council that existed from 1964 to 2002 * Church (Liverpool ward), a Liverpool City Council ward * Church (Reading ward), a Reading Borough Council ward * Church (Sefton ward), a Metropolitan Borough of Sefton ward * Church, Lancashire, England United States * Church, Iowa, an unincorporated community * Church Lake, a lake in Minnesota * Church, Michigan, ghost town Arts, entertainment, and media * '' Church magazine'', a pastoral theology magazin ... [...More Info...] [...Related Items...] OR: [Wikipedia] [Google] [Baidu] |
Listed Buildings In Hellifield
Hellifield is a Civil parishes in England, civil parish in the county of North Yorkshire, England. It contains 25 Listed building#England and Wales, listed buildings that are recorded in the National Heritage List for England. Of these, two are listed at Grade II*, the middle of the three grades, and the others are at Grade II, the lowest grade. The parish contains the villages of Hellifield, Nappa, North Yorkshire, Nappa and Swinden, and the surrounding countryside. The listed buildings include houses and associated structures, cottages, farmhouses, farm buildings, milestones, a bridge, a railway station and a church. __NOTOC__ Key Buildings References Citations Sources * * * * * * * * * * * * * * * * * * * * * * * * * * * {{DEFAULTSORT:Hellifield Lists of listed buildings in North Yorkshire Hellifield, Listed ... [...More Info...] [...Related Items...] OR: [Wikipedia] [Google] [Baidu] |
Machicolation
In architecture, a machicolation () is an opening between the supporting corbels of a battlement through which defenders could target attackers who had reached the base of the defensive wall. A smaller related structure that only protects key points of a fortification are referred to as Bretèche. Machicolation, hoarding, bretèche, and murder holes are all similar defensive features serving the same purpose, that is to enable defenders atop a defensive structure to target attackers below. The primary benefit of the design allowed defenders to remain behind cover rather than being exposed when leaning over the parapet. They were common in defensive fortifications until the widespread adoption of gunpowder weapons made them obsolete. Etymology The word machicolation derives from Old French , mentioned in Medieval Latin">-4; we might wonder whether there's a point at which it's appropriate to talk of the beginnings of French, that is, when it wa ... , mentioned in Medieval Lat ... [...More Info...] [...Related Items...] OR: [Wikipedia] [Google] [Baidu] |
Embattled
A battlement, in defensive architecture, such as that of city walls or castles, comprises a parapet (a defensive low wall between chest-height and head-height), in which gaps or indentations, which are often rectangular, occur at intervals to allow for the launch of arrows or other projectiles from within the defences. These gaps are termed embrasures, also called crenels or crenelles, and a wall or building with them is described as ; alternative older terms are and . The act of adding crenels to a previously unbroken parapet is termed crenellation. The function of battlements in war is to protect the defenders by giving them part of the parapet to hide behind, from which they can quickly expose themselves to launch projectiles, then retreat behind the parapet. A defensive building might be designed and built with battlements, or a manor house might be fortified by adding battlements, where no parapet previously existed, or cutting crenellations into its existing parapet ... [...More Info...] [...Related Items...] OR: [Wikipedia] [Google] [Baidu] |
Lancet Window
A lancet window is a tall, narrow window with a sharp pointed arch at its top. This arch may or may not be a steep lancet arch (in which the compass centres for drawing the arch fall outside the opening). It acquired the "lancet" name from its resemblance to a lance. Instances of this architectural element are typical of Gothic church edifices of the earliest period. Lancet windows may occur singly, or paired under a single moulding, or grouped in an odd number with the tallest window at the centre. The lancet window first appeared in the early French Gothic period (c. 1140–1200), and later in the Early English period of Gothic architecture (1200–1275). So common was the lancet window feature that this era is sometimes known as the "Lancet Period". The term ''lancet window'' is properly applied to single-light windows of austere form, without tracery. Paired windows were sometimes surmounted by a simple opening such as a quatrefoil cut in plate tracery. This form gave way t ... [...More Info...] [...Related Items...] OR: [Wikipedia] [Google] [Baidu] |
Vestry
A vestry was a committee for the local secular and ecclesiastical government of a parish in England, Wales and some English colony, English colonies. At their height, the vestries were the only form of local government in many places and spent nearly one-fifth of the budget of the British government. They were stripped of their secular functions in 1894 (1900 in London) and were abolished in 1921. The term ''vestry'' remains in use outside of England and Wales to refer to the elected governing body and legal representative of a parish church, for example in the Episcopal Church (United States), American and Scottish Episcopal Churches. Etymology The word vestry comes from Norman language, Anglo-Norman vesterie, from Old French ''vestiaire'', ultimately from Latin language, Latin ''vestiarium'' ‘wardrobe’. In a church building a Sacristy, vestry (also known as a sacristy) is a secure room for the storage or religious valuables and for changing into vestments. The vestry m ... [...More Info...] [...Related Items...] OR: [Wikipedia] [Google] [Baidu] |
Chancel
In church architecture, the chancel is the space around the altar, including the Choir (architecture), choir and the sanctuary (sometimes called the presbytery), at the liturgical east end of a traditional Christian church building. It may terminate in an apse. Overview The chancel is generally the area used by the clergy and choir during worship, while the congregation is in the nave. Direct access may be provided by a priest's door, usually on the south side of the church. This is one definition, sometimes called the "strict" one; in practice in churches where the eastern end contains other elements such as an ambulatory and side chapels, these are also often counted as part of the chancel, especially when discussing architecture. In smaller churches, where the altar is backed by the outside east wall and there is no distinct choir, the chancel and sanctuary may be the same area. In churches with a retroquire area behind the altar, this may only be included in the broader defi ... [...More Info...] [...Related Items...] OR: [Wikipedia] [Google] [Baidu] |
Slate
Slate is a fine-grained, foliated, homogeneous, metamorphic rock derived from an original shale-type sedimentary rock composed of clay or volcanic ash through low-grade, regional metamorphism. It is the finest-grained foliated metamorphic rock. Foliation may not correspond to the original sedimentary layering, but instead is in planes perpendicular to the direction of metamorphic compression. The foliation in slate, called " slaty cleavage", is caused by strong compression in which fine-grained clay forms flakes to regrow in planes perpendicular to the compression. When expertly "cut" by striking parallel to the foliation with a specialized tool in the quarry, many slates display a property called fissility, forming smooth, flat sheets of stone which have long been used for roofing, floor tiles, and other purposes. Slate is frequently grey in color, especially when seen ''en masse'' covering roofs. However, slate occurs in a variety of colors even from a single locality; for ... [...More Info...] [...Related Items...] OR: [Wikipedia] [Google] [Baidu] |
Hellifield
Hellifield is a village and civil parish in North Yorkshire, England (). Historic counties of England, Historically part of the West Riding of Yorkshire, the village was once an important railway junction on the Settle-Carlisle Railway between the Midland Railway and the Lancashire and Yorkshire Railway, but Hellifield railway station is now a shadow of its former glory. It is situated on the A65 road, A65, between Skipton and Settle, North Yorkshire, Settle. Hellifield had a population of 1,060 residents at the 2001 census, increasing to 1,426 at the United Kingdom Census 2011, 2011 census. History In the Domesday Book of 1086, Hellifield is mentioned as Helgeflet; meaning 'Holy Marsh or Stream', translated from Anglo-Saxons, Anglo-Saxon, the village also could have been dedicated to the Anglo-Saxon Goddess 'Hel (being), Hel'. There is also the possibility that the name derives from the Old Norse language, Norse 'The Farm of Helgi'. The village name changed over the years; ... [...More Info...] [...Related Items...] OR: [Wikipedia] [Google] [Baidu] |


