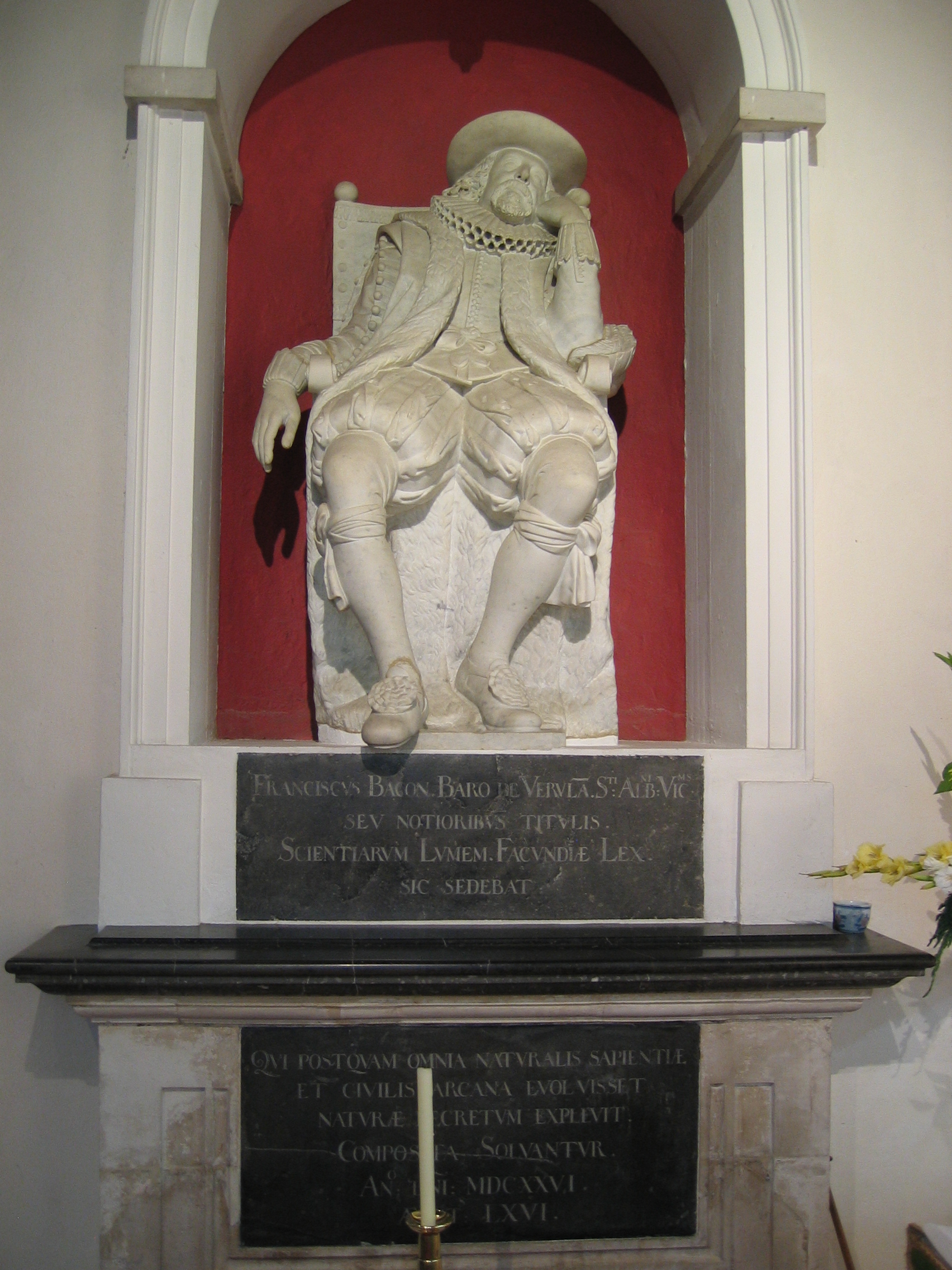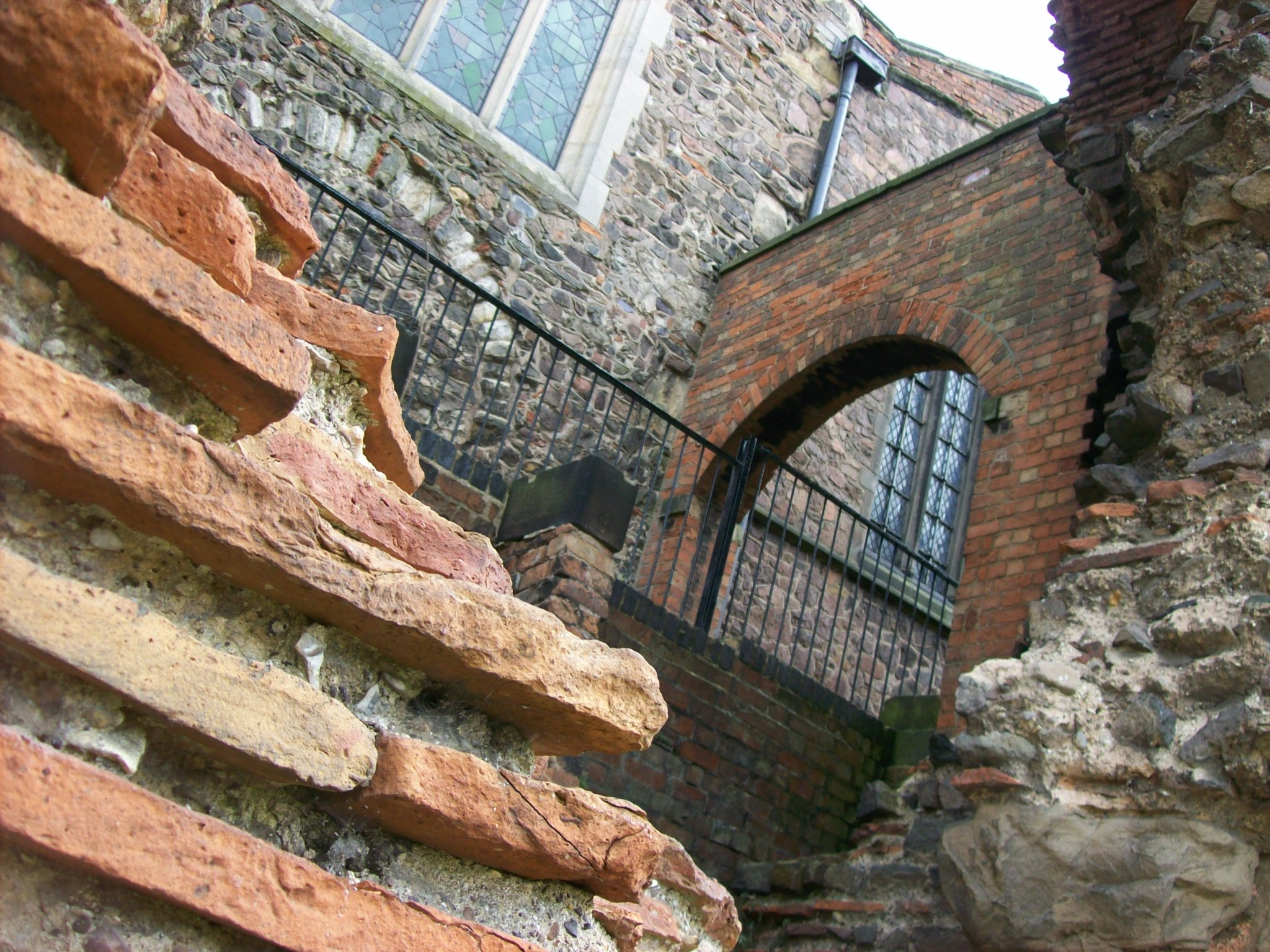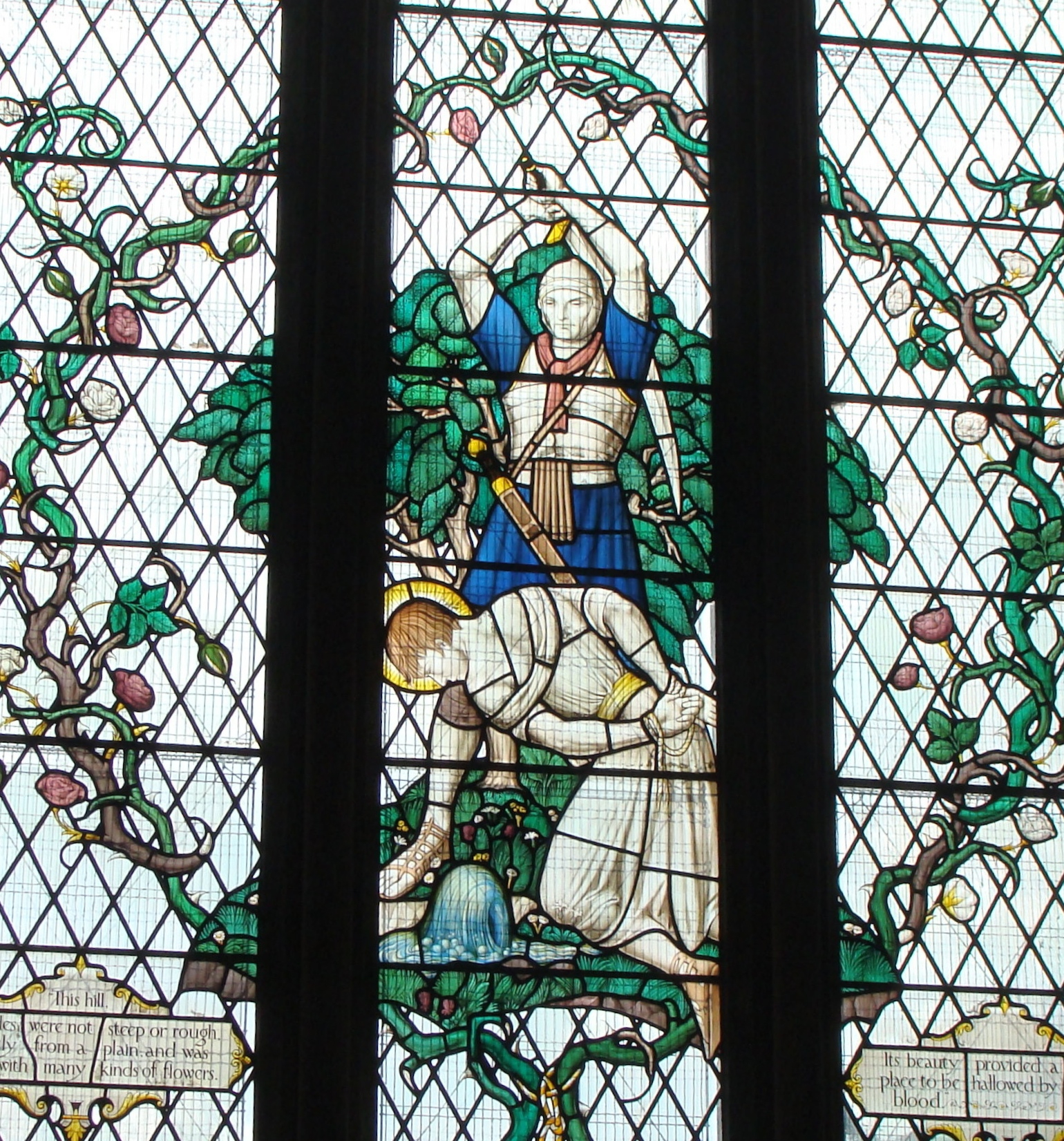|
St. Michael's Church, St. Albans
St Michael's Church is a Church of England parish church in St Albans, Hertfordshire, England. Much of the building is late 10th or early 11th century, making it the most significant surviving Anglo-Saxon building in the county. It is located near the centre of the site of Roman Verulamium to the west of the modern city. History and architecture St Michael's is built on the site of the Roman basilica of Verulamium. According to the 13th-century chronicler Matthew Paris, in AD 948 Abbot Wulsin (or Ulsinus) of St Alban's Abbey founded a church on each of the three main roads into the town of St Albans, namely St Michael's, St Peter's and St Stephen's, to serve pilgrims coming to venerate the Abbey's shrine of Saint Alban. In fact Wulsin may have been Abbot in about 860–880, and the earliest parts of the present building are at least a century later. Nevertheless, the church is certainly from the late Anglo-Saxon era and there may have been an earlier building on the present ... [...More Info...] [...Related Items...] OR: [Wikipedia] [Google] [Baidu] |
Church Of England
The Church of England (C of E) is the established Christian church in England and the mother church of the international Anglican Communion. It traces its history to the Christian church recorded as existing in the Roman province of Britain by the 3rd century and to the 6th-century Gregorian mission to Kent led by Augustine of Canterbury. The English church renounced papal authority in 1534 when Henry VIII failed to secure a papal annulment of his marriage to Catherine of Aragon. The English Reformation accelerated under Edward VI's regents, before a brief restoration of papal authority under Queen Mary I and King Philip. The Act of Supremacy 1558 renewed the breach, and the Elizabethan Settlement charted a course enabling the English church to describe itself as both Reformed and Catholic. In the earlier phase of the English Reformation there were both Roman Catholic martyrs and radical Protestant martyrs. The later phases saw the Penal Laws punish Ro ... [...More Info...] [...Related Items...] OR: [Wikipedia] [Google] [Baidu] |
Matthew Paris
Matthew Paris, also known as Matthew of Paris ( la, Matthæus Parisiensis, lit=Matthew the Parisian; c. 1200 – 1259), was an English Benedictine monk, chronicler, artist in illuminated manuscripts and cartographer, based at St Albans Abbey in Hertfordshire. He wrote a number of works, mostly historical, which he scribed and illuminated himself, typically in drawings partly coloured with watercolour washes, sometimes called "tinted drawings". Some were written in Latin, others in Anglo-Norman or French verse. His ''Chronica Majora'' is an oft-cited source, though modern historians recognise that Paris was not always reliable. He tended to glorify Holy Roman Emperor Frederick II and denigrate the pope. However, in his ''Historia Anglorum'', Paris displays a highly negative view of Frederick, going as far as to describe him as a "tyrant" who "committed disgraceful crimes". Life and work In spite of his surname and knowledge of the French language, Paris was of English birth ... [...More Info...] [...Related Items...] OR: [Wikipedia] [Google] [Baidu] |
Pier (architecture)
A pier, in architecture, is an upright support for a structure or superstructure such as an arch or bridge. Sections of structural walls between openings (bays) can function as piers. External or free-standing walls may have piers at the ends or on corners. Description The simplest cross section of the pier is square, or rectangular, but other shapes are also common. In medieval architecture, massive circular supports called drum piers, cruciform (cross-shaped) piers, and compound piers are common architectural elements. Columns are a similar upright support, but stand on a round base. In buildings with a sequence of bays between piers, each opening (window or door) between two piers is considered a single bay. Bridge piers Single-span bridges have abutments at each end that support the weight of the bridge and serve as retaining walls to resist lateral movement of the earthen fill of the bridge approach. Multi-span bridges require piers to support the ends of spans betwe ... [...More Info...] [...Related Items...] OR: [Wikipedia] [Google] [Baidu] |
Arcade (architecture)
An arcade is a succession of contiguous arches, with each arch supported by a colonnade of columns or piers. Exterior arcades are designed to provide a sheltered walkway for pedestrians. The walkway may be lined with retail stores. An arcade may feature arches on both sides of the walkway. Alternatively, a blind arcade superimposes arcading against a solid wall. Blind arcades are a feature of Romanesque architecture that influenced Gothic architecture. In the Gothic architectural tradition, the arcade can be located in the interior, in the lowest part of the wall of the nave, supporting the triforium and the clerestory in a cathedral, or on the exterior, in which they are usually part of the walkways that surround the courtyard and cloisters. Many medieval arcades housed shops or stalls, either in the arcaded space itself, or set into the main wall behind. From this, "arcade" has become a general word for a group of shops in a single building, regardless of the architectural f ... [...More Info...] [...Related Items...] OR: [Wikipedia] [Google] [Baidu] |
Aisle
An aisle is, in general, a space for walking with rows of non-walking spaces on both sides. Aisles with seating on both sides can be seen in airplanes, certain types of buildings, such as churches, cathedrals, synagogues, meeting halls, parliaments and legislatures, courtrooms, theatres, and in certain types of passenger vehicles. Their floors may be flat or, as in theatres, stepped upwards from a stage. Aisles can also be seen in shops, warehouses, and factories, where rather than seats, they have shelving to either side. In warehouses and factories, aisles may be defined by storage pallets, and in factories, aisles may separate work areas. In health club A health club (also known as a fitness club, fitness center, health spa, and commonly referred to as a gym) is a place that houses exercise equipment for the purpose of physical exercise. In recent years, the number of fitness and health se ...s, exercise equipment is normally arranged in aisles. Aisles are disti ... [...More Info...] [...Related Items...] OR: [Wikipedia] [Google] [Baidu] |
Roman Brick
Roman brick can refer either to a type of brick used in Ancient Roman architecture and spread by the Romans to the lands they conquered; or to a modern type inspired by the ancient prototypes. In both cases, it characteristically has longer and flatter dimensions than those of standard modern bricks. Ancient The Romans only developed fired clay bricks under the Empire, but had previously used mudbrick, dried only by the sun and therefore much weaker and only suitable for smaller buildings. Development began under Augustus, using techniques developed by the Greeks, who had been using fired bricks much longer, and the earliest dated building in Rome to make use of fired brick is the Theatre of Marcellus, completed in 13 BC. Subsequent uses of fired brick included the Scrongulus Amphitheatre, completed shortly after. Though its use of brick was innovative at the time, the theatre collapsed in a conflict soon thereafter. The process of drying bricks in a kiln made it so these bricks ... [...More Info...] [...Related Items...] OR: [Wikipedia] [Google] [Baidu] |
Roman Architecture
Ancient Roman architecture adopted the external language of classical Greek architecture for the purposes of the ancient Romans, but was different from Greek buildings, becoming a new architectural style. The two styles are often considered one body of classical architecture. Roman architecture flourished in the Roman Republic and to even a greater extent under the Empire, when the great majority of surviving buildings were constructed. It used new materials, particularly Roman concrete, and newer technologies such as the arch and the dome to make buildings that were typically strong and well-engineered. Large numbers remain in some form across the former empire, sometimes complete and still in use to this day. Roman architecture covers the period from the establishment of the Roman Republic in 509 BC to about the 4th century AD, after which it becomes reclassified as Late Antique or Byzantine architecture. Few substantial examples survive from before about 100 BC, and most ... [...More Info...] [...Related Items...] OR: [Wikipedia] [Google] [Baidu] |
Nave
The nave () is the central part of a church, stretching from the (normally western) main entrance or rear wall, to the transepts, or in a church without transepts, to the chancel. When a church contains side aisles, as in a basilica-type building, the strict definition of the term "nave" is restricted to the central aisle. In a broader, more colloquial sense, the nave includes all areas available for the lay worshippers, including the side-aisles and transepts.Cram, Ralph Adams Nave The Catholic Encyclopedia. Vol. 10. New York: Robert Appleton Company, 1911. Accessed 13 July 2018 Either way, the nave is distinct from the area reserved for the choir and clergy. Description The nave extends from the entry—which may have a separate vestibule (the narthex)—to the chancel and may be flanked by lower side-aisles separated from the nave by an arcade. If the aisles are high and of a width comparable to the central nave, the structure is sometimes said to have three naves. ... [...More Info...] [...Related Items...] OR: [Wikipedia] [Google] [Baidu] |
Chancel
In church architecture, the chancel is the space around the altar, including the choir and the sanctuary (sometimes called the presbytery), at the liturgical east end of a traditional Christian church building. It may terminate in an apse. Overview The chancel is generally the area used by the clergy and choir during worship, while the congregation is in the nave. Direct access may be provided by a priest's door, usually on the south side of the church. This is one definition, sometimes called the "strict" one; in practice in churches where the eastern end contains other elements such as an ambulatory and side chapels, these are also often counted as part of the chancel, especially when discussing architecture. In smaller churches, where the altar is backed by the outside east wall and there is no distinct choir, the chancel and sanctuary may be the same area. In churches with a retroquire area behind the altar, this may only be included in the broader definition of chancel. I ... [...More Info...] [...Related Items...] OR: [Wikipedia] [Google] [Baidu] |
Anglo-Saxon England
Anglo-Saxon England or Early Medieval England, existing from the 5th to the 11th centuries from the end of Roman Britain until the Norman conquest in 1066, consisted of various Anglo-Saxon kingdoms until 927, when it was united as the Kingdom of England by King Æthelstan (r. 927–939). It became part of the short-lived North Sea Empire of Cnut the Great, a personal union between England, Denmark and Norway in the 11th century. The Anglo-Saxons migrated to England from mainland northwestern Europe after the Roman Empire abandoned Britain at the beginning of the fifth century. Anglo-Saxon history thus begins during the period of sub-Roman Britain following the end of Roman control, and traces the establishment of Anglo-Saxon kingdoms in the 5th and 6th centuries (conventionally identified as seven main kingdoms: Northumbria, Mercia, East Anglia, Essex, Kent, Sussex, and Wessex); their Christianisation during the 7th century; the threat of Viking invasions and Danish settle ... [...More Info...] [...Related Items...] OR: [Wikipedia] [Google] [Baidu] |
Saint Alban
Saint Alban (; la, Albanus) is venerated as the first-recorded British Christian martyr, for which reason he is considered to be the British protomartyr. Along with fellow Saints Julius and Aaron, Alban is one of three named martyrs recorded at an early date from Roman Britain (" Amphibalus" was the name given much later to the priest he was said to have been protecting). He is traditionally believed to have been beheaded in Verulamium (modern St Albans) sometime during the 3rd or 4th century, and his cult has been celebrated there since ancient times. Hagiography Alban lived in Roman Britain, but little is known about his religious affiliations, socioeconomic status, or citizenship. According to the most elaborate version of the tale found in Bede's ''Ecclesiastical History of the English People'', in the 3rd or 4th century (see dating controversy below), Christians began to suffer "cruel persecution", and Alban was living in Verulamium. However, Gildas says he crossed the ... [...More Info...] [...Related Items...] OR: [Wikipedia] [Google] [Baidu] |
Pilgrim
A pilgrim (from the Latin ''peregrinus'') is a traveler (literally one who has come from afar) who is on Pilgrimage, a journey to a holy place. Typically, this is a physical journey (often on foot) to some place of special significance to the adherent of a particular religious belief system. In the spiritual literature of Christianity, the concept of pilgrim and pilgrimage may refer to the experience of life in World (theology), the world (considered as a period of exile) or to the inner path of the spiritual aspirant from a state of wretchedness to a state of beatitude. History Pilgrims and the making of pilgrimages are common in many religions, including the faiths of ancient Egypt, Persia in the Mithraism, Mithraic period, India, China, and Japan. The ancient Greece, Greek and Ancient Rome, Roman customs of consulting the Deity, gods at local oracles, such as those at Dodona or Delphi, both in Greece, are widely known. In Greece, pilgrimages could either be personal or state ... [...More Info...] [...Related Items...] OR: [Wikipedia] [Google] [Baidu] |










