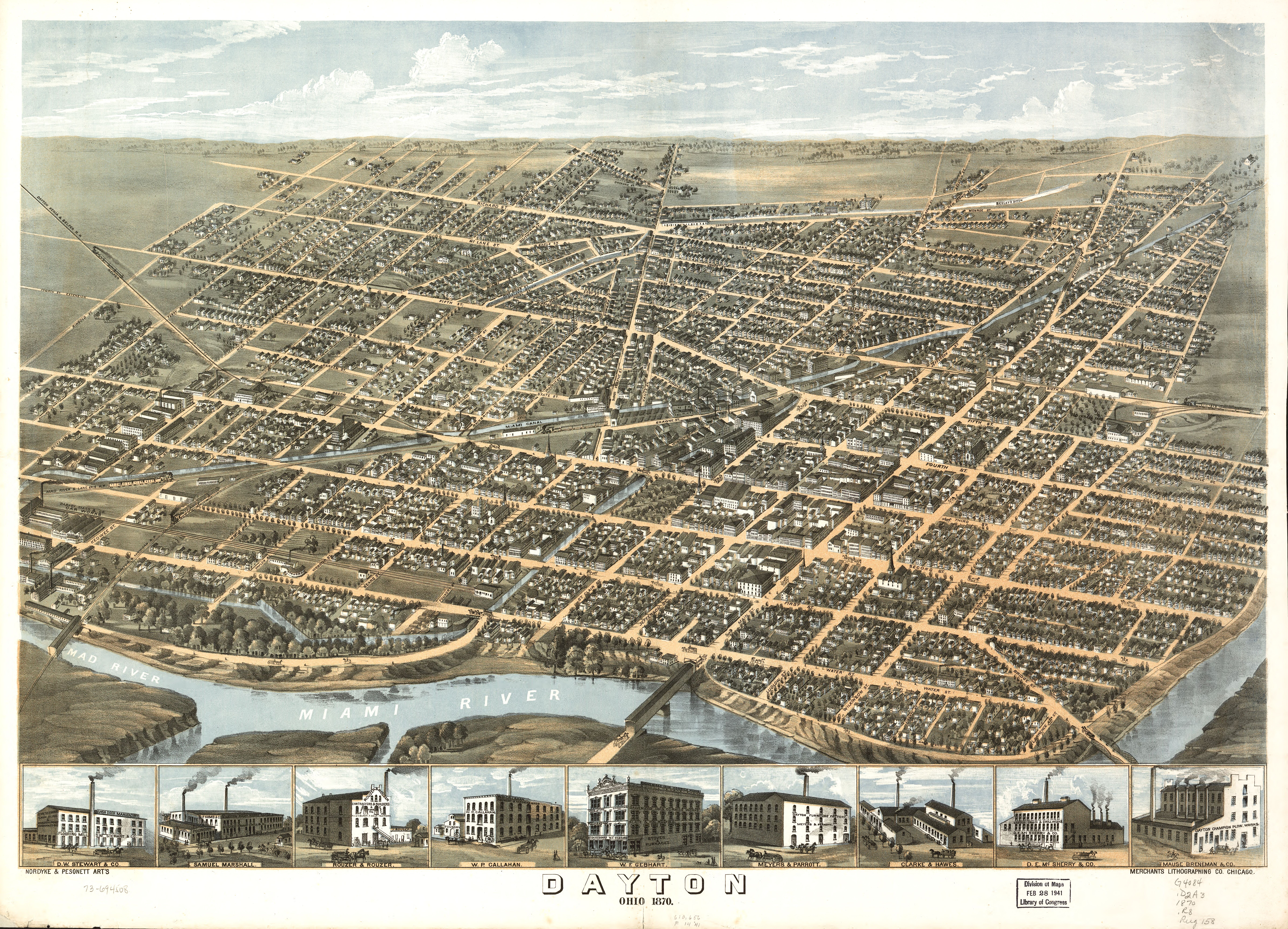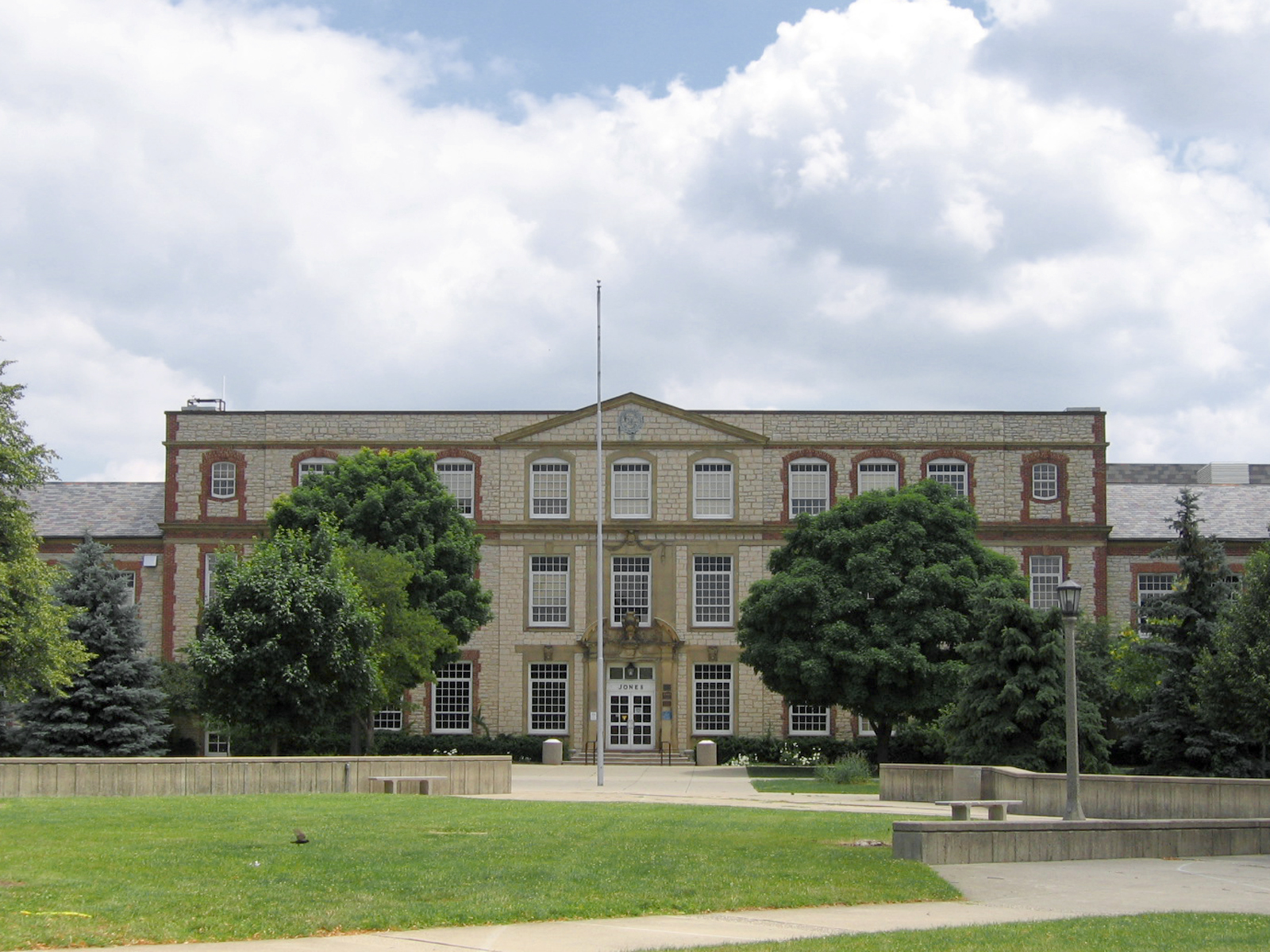|
Schenck And Williams
Schenck and Williams was an architectural firm in Dayton, Ohio. The firm's projects included the Hawthorn Hill home for Orville Wright and his sister and father, the Dayton Young Men's Christian Association Building, and the Engineers Club of Dayton building. The firm's partners were Harry J. Williams and Harry I. Schenck, both 1903 Cornell University graduates Vol. XXII No.5 October 23, 1919 Cornell Alumni News and members of the Several other Cornell graduates including Nelson J. Bell (1904), Robert E. Schenck (1912), Albert R. Reilly (1914), Wolfe Marcovitch (1915), Leslie L. Lambert (1916), Ernst W. Kurz (1917 ... [...More Info...] [...Related Items...] OR: [Wikipedia] [Google] [Baidu] |
Liberty Tower (Dayton)
The Liberty Tower is a high-rise office building in Dayton, Ohio, United States. The tower was designed by the Dayton architectural firm of Schenck & Williams. The tower is named Liberty Tower afteLiberty Savings Bank Currently, the building hosts a branch of First Financial Bank, this company having bought out a number of Liberty Savings Bank locations. History Liberty Tower, previously known as Mutual Home Savings Association Building, was the tallest building in Dayton from 1931 to 1969. At one point it was the property of the owners of the Indianapolis Motor Speedway — the Hulman Family of Terre Haute, Indiana. In 1982 Liberty Tower became listed on the National Register of Historic Places. See also * List of tallest buildings in Dayton, Ohio * National Register of Historic Places listings in Dayton, Ohio __NOTOC__ This is a list of the National Register of Historic Places listings in Dayton, Ohio. Current listings ... [...More Info...] [...Related Items...] OR: [Wikipedia] [Google] [Baidu] |
Jenet-Roetter House
The Jenet-Roetter House at 148 Squirrel Road in the Five Oaks District of Dayton, Ohio is a private home known as a notable example of Prairie School architecture made popular by famous American architect Frank Lloyd Wright. It was designed by the Dayton architectural firm Schenck and Williams, which also designed the Wright Brothers home Hawthorn Hill, which is a National Historic Landmark open to the public. The house, built in 1913, is included as a full page in the City of Dayton’s Blueprint for Preservation handbook, and in 2019 with the help of Dayton Historic Preservation Officer Rachel Bankowitz and Chief Planner/Plan Board Secretary Ann Schenking was designated as a Dayton Historic Landmark following unanimous approval by the Dayton Landmarks Commission, Dayton Plan Board, and the Dayton City Commission. According to research by writer and academic librarian Andrew Walsh, author of "Lost Dayton" and the Dayton Vistas blog, Carrie E. Jenet was born circa 1861 in Illin ... [...More Info...] [...Related Items...] OR: [Wikipedia] [Google] [Baidu] |
Dayton Power And Light Building
Dayton () is the sixth-largest city in the U.S. state of Ohio and the county seat of Montgomery County. A small part of the city extends into Greene County. The 2020 U.S. census estimate put the city population at 137,644, while Greater Dayton was estimated to be at 814,049 residents. The Combined Statistical Area (CSA) was 1,086,512. This makes Dayton the fourth-largest metropolitan area in Ohio and 73rd in the United States. Dayton is within Ohio's Miami Valley region, north of the Greater Cincinnati area. Ohio's borders are within of roughly 60 percent of the country's population and manufacturing infrastructure, making the Dayton area a logistical centroid for manufacturers, suppliers, and shippers. Dayton also hosts significant research and development in fields like industrial, aeronautical, and astronautical engineering that have led to many technological innovations. Much of this innovation is due in part to Wright-Patterson Air Force Base and its place in ... [...More Info...] [...Related Items...] OR: [Wikipedia] [Google] [Baidu] |
Graphic Arts Building (Dayton, Ohio)
The Graphic Arts Building is a historic commercial building on the edge of downtown Dayton, Ohio, United States. Built in the 1920s, it long housed the publishing house of a Protestant denomination, and it has been named a historic site. Christian Publishing Association The Ohio Christian Book Association, established in 1843,State Board Recommends 10 Ohio Nominations to the National Register of Historic Places , Ohio Historical Society, 2009-08-28. Accessed 2013-11-10. was a publishing house associated with the denomination that later became known as the [...More Info...] [...Related Items...] OR: [Wikipedia] [Google] [Baidu] |
Ashland, Kentucky
Ashland is a home rule-class city in Boyd County, Kentucky, United States. The largest city in Boyd County, Ashland is located upon a southern bank of the Ohio River at the state border with Ohio and near West Virginia. The population was 21,625 at the 2020 census. Ashland is a principal city of the Huntington-Ashland metropolitan area, referred to locally as the "Tri-State area", home to 359,862 residents as of 2020. Ashland serves as an important economic and medical center for northeastern Kentucky. History Ashland dates back to the migration of the Poage family from the Shenandoah Valley via the Cumberland Gap in 1786. They erected a homestead along the Ohio River and named it Poage's Landing. Also called Poage Settlement, the community that developed around it remained an extended-family affair until the mid-19th century.''A History of Ashland, Kentucky, 1854–2004''. Ashland Bicentennial Committee. 2004. January 2, 2007. In 1854, the city name was changed to Ashland, ... [...More Info...] [...Related Items...] OR: [Wikipedia] [Google] [Baidu] |
Ashland National Bank Building
Ashland may refer to: Places Canada *Ashland, New Brunswick United Kingdom *Simpson and Ashland, Milton Keynes, Buckinghamshire United States Historic sites *Ashland (Henry Clay estate), a historic site in Lexington, Kentucky, and the source of the name of several other Ashlands *Ashland (Upper Marlboro, Maryland), listed on the National Register of Historic Places (NRHP) in Maryland * Ashland Plantation in Darrow, Louisiana *Ashland (Ashland, North Carolina), listed on the NRHP in North Carolina *Ashland (Henderson, North Carolina), listed on the NRHP in North Carolina Communities * Ashland, Alabama *Ashland, California * Ashland, Georgia *Ashland, Illinois * Ashland, Indiana *Ashland, Kansas *Ashland, Kentucky * Clay, Kentucky, founded as Ashland *Ashland, Concordia Parish, Louisiana *Ashland, Natchitoches Parish, Louisiana *Ashland, Maine, a New England town ** Ashland (CDP), Maine, the main village in the town *Ashland, Massachusetts *Ashland, Mississippi *Ashland, Missouri ... [...More Info...] [...Related Items...] OR: [Wikipedia] [Google] [Baidu] |
Charles F
Charles is a masculine given name predominantly found in English and French speaking countries. It is from the French form ''Charles'' of the Proto-Germanic name (in runic alphabet) or ''*karilaz'' (in Latin alphabet), whose meaning was "free man". The Old English descendant of this word was '' Ċearl'' or ''Ċeorl'', as the name of King Cearl of Mercia, that disappeared after the Norman conquest of England. The name was notably borne by Charlemagne (Charles the Great), and was at the time Latinized as ''Karolus'' (as in ''Vita Karoli Magni''), later also as '' Carolus''. Some Germanic languages, for example Dutch and German, have retained the word in two separate senses. In the particular case of Dutch, ''Karel'' refers to the given name, whereas the noun ''kerel'' means "a bloke, fellow, man". Etymology The name's etymology is a Common Germanic noun ''*karilaz'' meaning "free man", which survives in English as churl (< Old English ''ċeorl''), which developed its depr ... [...More Info...] [...Related Items...] OR: [Wikipedia] [Google] [Baidu] |
National Historic Landmark
A National Historic Landmark (NHL) is a building, district, object, site, or structure that is officially recognized by the United States government for its outstanding historical significance. Only some 2,500 (~3%) of over 90,000 places listed on the country's National Register of Historic Places are recognized as National Historic Landmarks. A National Historic Landmark District may include contributing properties that are buildings, structures, sites or objects, and it may include non-contributing properties. Contributing properties may or may not also be separately listed. Creation of the program Prior to 1935, efforts to preserve cultural heritage of national importance were made by piecemeal efforts of the United States Congress. In 1935, Congress passed the Historic Sites Act, which authorized the Interior Secretary authority to formally record and organize historic properties, and to designate properties as having "national historical significance", and gave the Nation ... [...More Info...] [...Related Items...] OR: [Wikipedia] [Google] [Baidu] |
Hawthorn Hill
Hawthorn Hill in Oakwood, Ohio, USA, was the post-1914 home of Orville, Milton and Katharine Wright. Wilbur and Orville Wright intended for it to be their joint home, but Wilbur died in 1912, before the home's 1914 completion. The brothers hired the prominent Dayton architectural firm of Schenck and Williams to realize their plans. Orville and his father Milton and sister Katharine occupied the home in 1914. Though the property now comprises three acres (1.2 ha), the mansion originally sat on . The Wrights named the property after the hawthorn trees found on the property. There are at least 150 hawthorn trees on the site. Orville Wright designed some of the mechanical features of the house such as the water storage tank used to collect and recycle rainwater, and the central vacuum system; these features reflect his creative genius. For 34 years, this house was the gathering place for the greats and near-greats in the history of American aviation. The home was owned by t ... [...More Info...] [...Related Items...] OR: [Wikipedia] [Google] [Baidu] |
Pleasant Hill United Church Of Christ
The Pleasant Hill United Church of Christ is a historic church in the village of Pleasant Hill in the western part of the U.S. state of Ohio. Built in the early twentieth century, it was the fourth building used as the home of one of the area's oldest congregations, and it has been named a historic site. Founded in 1843, Pleasant Hill was originally called "Newton" in honor of Sir Isaac, after whom the surrounding township was also named. By the time it was incorporated in 1866, it had changed its name to "Pleasant Hill"; the establishment of a post office in the community led locals to wonder if their mail would be mis-sent, so a new name was chosen.The History of Miami County, Ohio'. Chicago: Beers, 1880, 366. The area's first residents were Quakers; they organized in 1813 and built their first church building in 1820. A group of Christian Connexion-affiliated people founded a church two years after the Quakers; it took the name of "Hopewell" following a naming discussion ... [...More Info...] [...Related Items...] OR: [Wikipedia] [Google] [Baidu] |
Howard Dwight Smith
Howard Dwight Smith (February 21, 1886 – April 27, 1958) was an architect most known for his designs of Ohio Stadium (completed in 1922) for which he was awarded the American Institute of Architects Gold Medal for Public Building Design. Early life and education Howard Dwight Smith was born in Dayton, Ohio on February 21, 1886, as the third child of Andrew Jackson Smith and Nancy Evaline Moore, and was named after the evangelist Dwight Moody. His father, a Civil War Hundred Days Man, had been a farmer (in Logan County, Ohio and Kansas), a teamster and salesman for a flour milling company (in Dayton), and minor political figure (elected to the Dayton Board of Education). Smith graduated from Steele High School in Dayton and graduated in 1907 from Ohio State University with a degree in Civil Engineering in Architecture. He studied architecture at Columbia University. In 1909, he worked for one year as an architectural draftsman in the Office of the Supervising Architect in ... [...More Info...] [...Related Items...] OR: [Wikipedia] [Google] [Baidu] |





