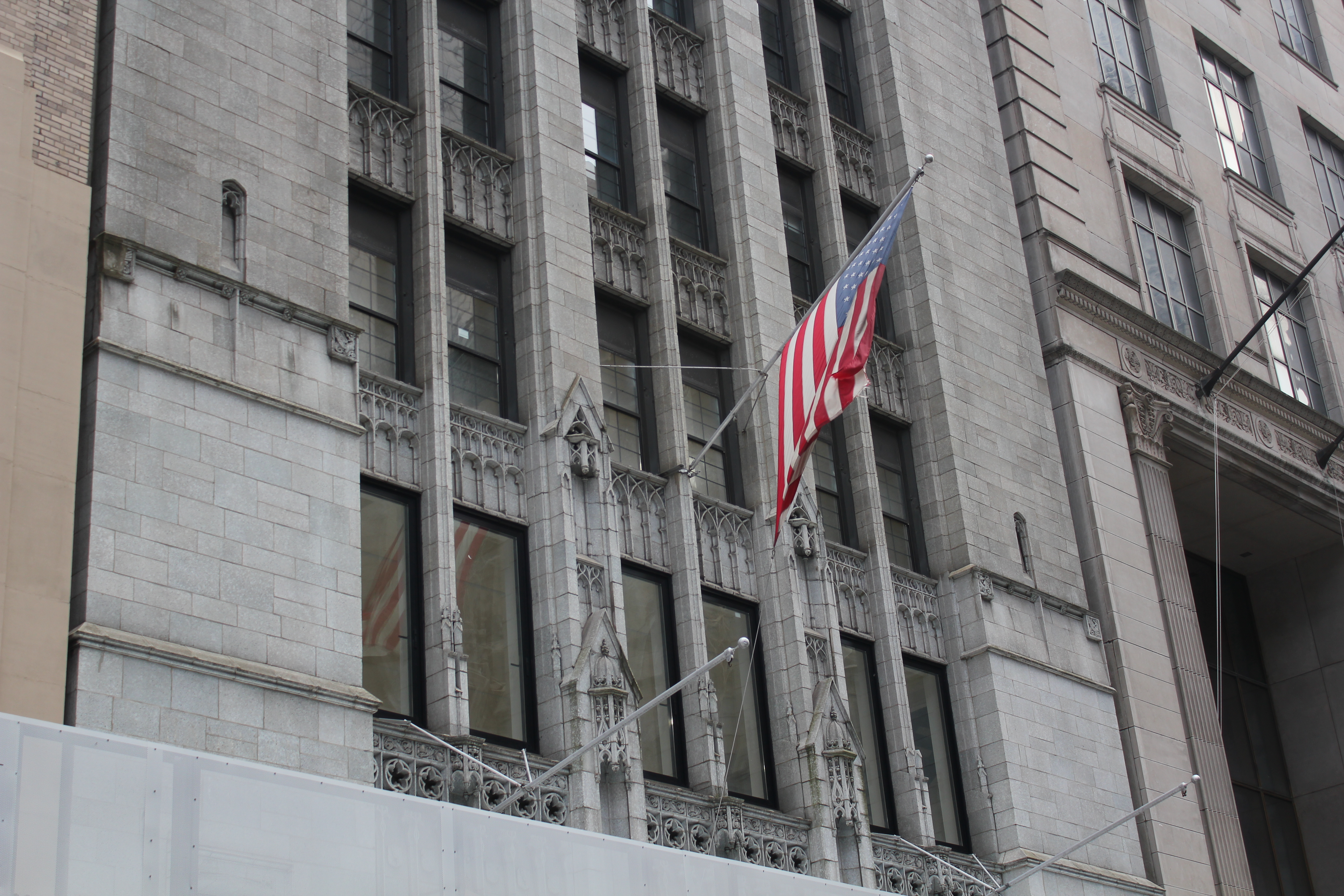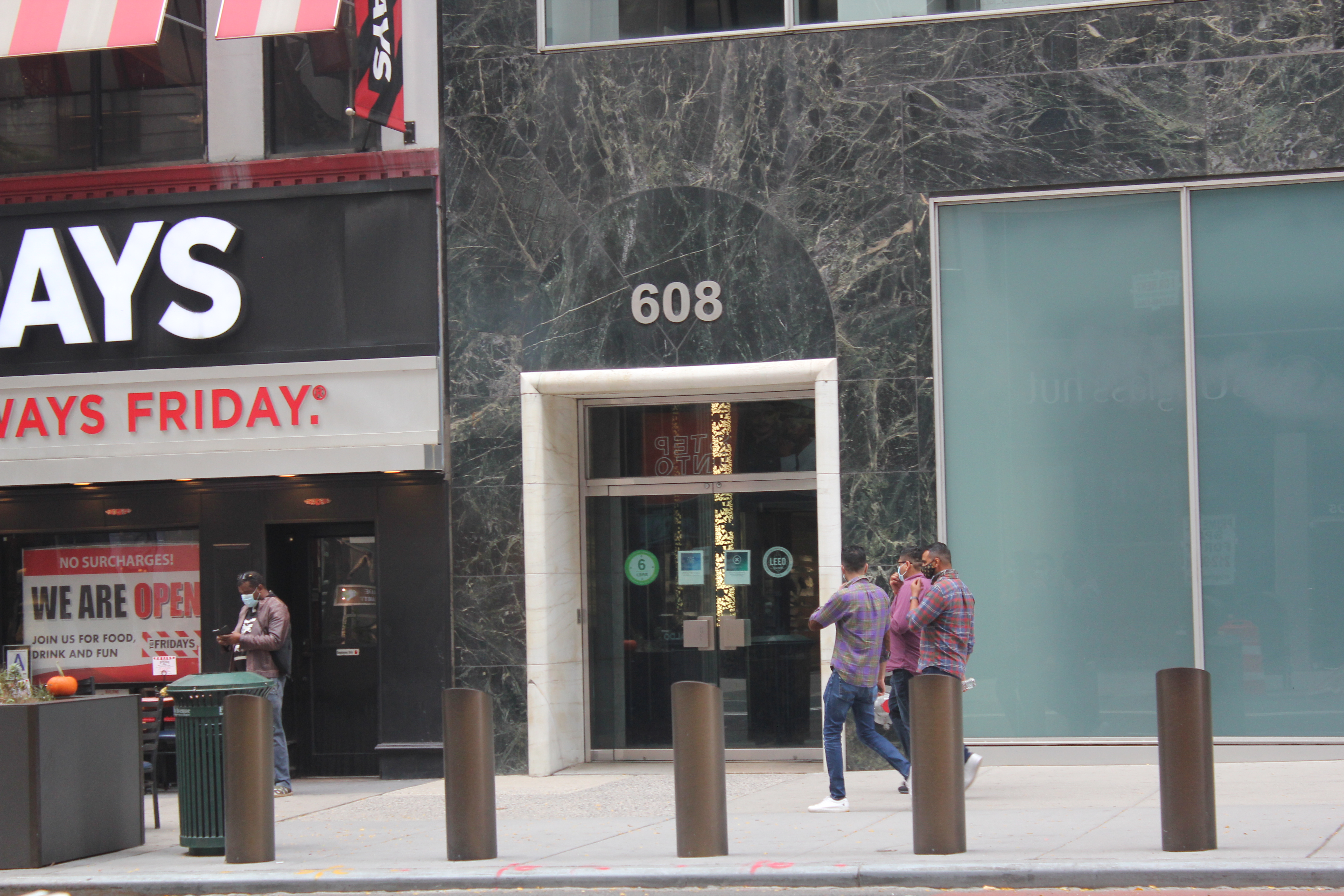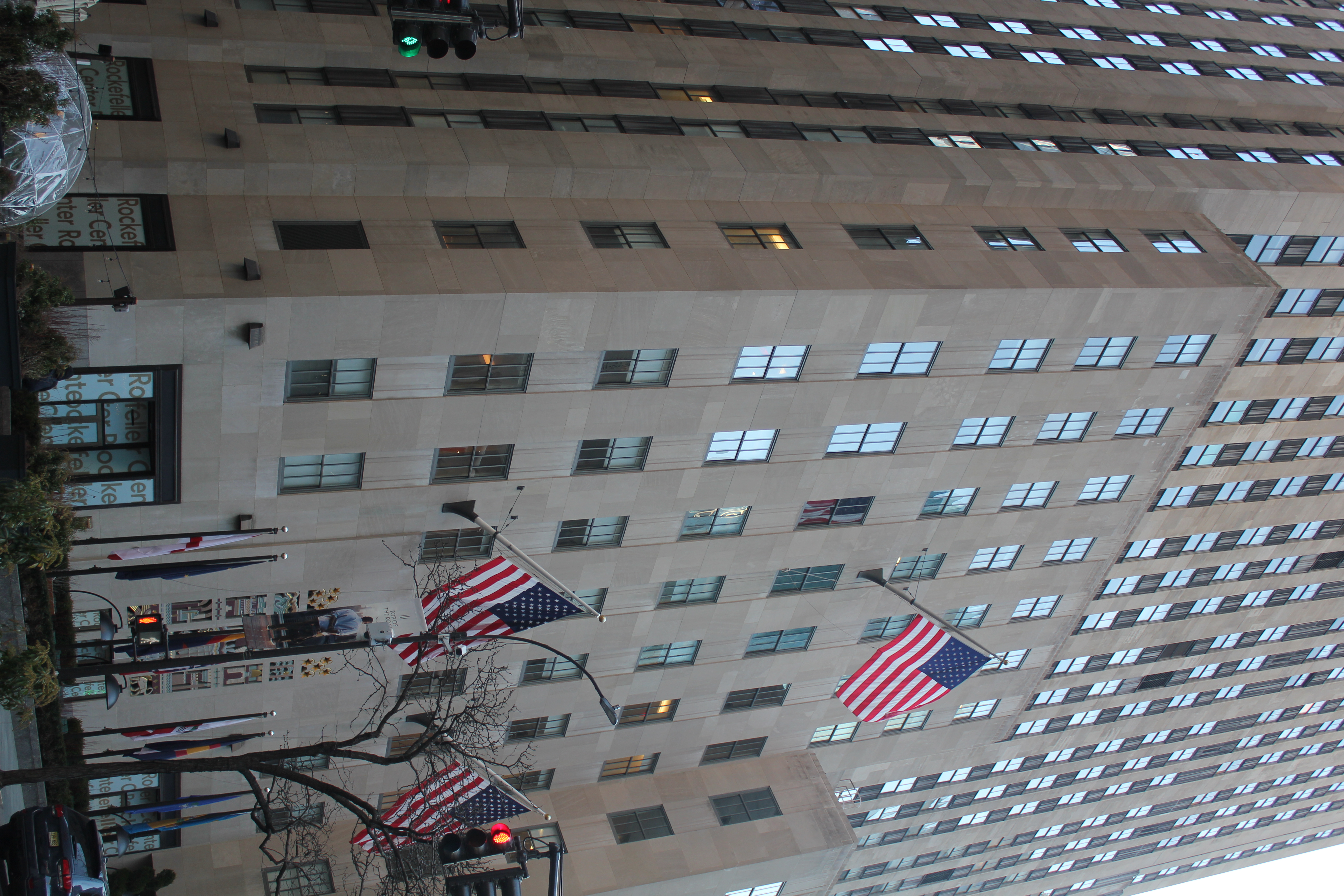|
Saks Fifth Avenue Flagship Store
The Saks Fifth Avenue flagship store is a department store on Fifth Avenue between 49th and 50th Streets in Midtown Manhattan, New York City. The original 10-story structure at 611 Fifth Avenue has served as the flagship store of Saks Fifth Avenue since its completion in 1924. The store also occupies part of 623Fifth Avenue, a 36-story tower completed in 1990. The original Saks Fifth Avenue Building was designed by Starrett & van Vleck in the classical style. It contains a facade made of Indiana limestone, brick, and cast-stone, with chamfered corners on Fifth Avenue at 49th and 50th Streets. Saks Fifth Avenue was the first department store on Fifth Avenue to comply with the 1916 Zoning Resolution, with setbacks on its upper floors. The tower addition at 623 Fifth Avenue was designed by Lee Harris Pomeroy Associates and Abramovitz Kingsland Schiff. The tower is partially designed in the style of the original structure. The Saks Fifth Avenue Building was planned in the earl ... [...More Info...] [...Related Items...] OR: [Wikipedia] [Google] [Baidu] |
Fifth Avenue
Fifth Avenue is a major thoroughfare in the borough (New York City), borough of Manhattan in New York City. The avenue runs south from 143rd Street (Manhattan), West 143rd Street in Harlem to Washington Square Park in Greenwich Village. The section in Midtown Manhattan is one of the most expensive List of shopping streets and districts by city, shopping streets in the world. Fifth Avenue carries Bidirectional traffic, two-way traffic between 135th Street (Manhattan), 143rd and 135th Streets, and one-way traffic southbound for the rest of its route. The entire avenue carried two-way traffic until 1966. From 124th Street (Manhattan), 124th to 120th Streets, Fifth Avenue is interrupted by Marcus Garvey Park, with southbound traffic diverted around the park via Mount Morris Park West and northbound to Madison Avenue. Most of the avenue has a bus lane, but no bike lane. Fifth Avenue is the traditional route for many celebratory parades in New York City and is closed to automobile tr ... [...More Info...] [...Related Items...] OR: [Wikipedia] [Google] [Baidu] |
18 East 50th Street
18 East 50th Street, also known as the Hampton Shops Building and the New York Health & Racquet Club Building, is an office building in the Midtown Manhattan neighborhood of New York City. Located on the south side of 50th Street, on the middle of the block between Fifth Avenue and Madison Avenue, it was designed by William Lawrence Rouse, Lafayette Anthony Goldstone, and Joseph L. Steinam. 18 East 50th Street is designed in the Neo-Gothic style, sometimes referred to as the Perpendicular Gothic style. The style was chosen because it complemented the St. Patrick's Cathedral complex across the street. The 11-story building has a facade of grey terracotta that resembles granite. The building has no setbacks, as it was built before zoning ordinances required them. The Hampton Shops, founded in the early 1860s as the Grand Rapids Furniture Company, sold traditionally-styled furniture. The building site was leased in 1914 and the store at 18 East 50th Street was constructed from ... [...More Info...] [...Related Items...] OR: [Wikipedia] [Google] [Baidu] |
Rustication (architecture)
image:Palazzo medici riccardi, bugnato 01.JPG, Two different styles of rustication in the Palazzo Medici-Riccardi in Florence; smooth-faced above and rough-faced below Rustication is a range of masonry techniques used in classical architecture giving visible surfaces a finish texture that contrasts with smooth, squared-block masonry called ashlar. The visible face of each individual block is cut back around the edges to make its size and placing very clear. In addition the central part of the face of each block may be given a deliberately rough or patterned surface. Rusticated masonry is usually "dressed", or squared off neatly, on all sides of the stones except the face that will be visible when the stone is put in place. This is given wide joints that emphasize the edges of each block, by angling the edges ("channel-jointed"), or dropping them back a little. The main part of the exposed face may be worked flat and smooth or left with, or worked, to give a more or less rough or ... [...More Info...] [...Related Items...] OR: [Wikipedia] [Google] [Baidu] |
Saks Fifth Avenue Windows
{{Disambiguation ...
Saks can refer to: *Saks (surname) * Saks, Alabama, a community in the United States *Saks, Inc., holding company of Saks Fifth Avenue *Saks Fifth Avenue, U.S. luxury department store See also * * *Sachs *Sachse (other) *Sacks (surname) *Sax (other) *Saxe (other) * Small-angle X-ray scattering (SAXS) *Zaks (other) *Zax (other) Zax may refer to: *Andy Zax (active since c. 1999), music producer, historian, and information archivist *"The Zax", a story by Dr. Seuss *Zax (Duke Power), a cartoon character used to educate children *Zax (tool), used for pruning slate roofing til ... [...More Info...] [...Related Items...] OR: [Wikipedia] [Google] [Baidu] |
Cast Stone
Cast stone or reconstructed stone is a refined artificial stone, a form of precast concrete. It is used as a building material to simulate natural-cut masonry in architectural features such as facings and trim; for statuary; and for garden ornaments. It may replace natural building stones including limestone, brownstone, sandstone, bluestone, granite, slate, and travertine. Cast stone can be made from white or grey cements, manufactured or natural sands, crushed stone or natural gravels, and can be coloured with mineral colouring pigments. It is cheaper and more uniform than natural stone, and allows transporting the bulk materials and casting near the place of use, which is cheaper than transporting and carving very large pieces of stone. History The earliest known use of cast stone was in the Cité de Carcassonne, France, in about 1138. It was first used extensively in London in the late 19th century and gained widespread acceptance in America in the 1920s. One of the ear ... [...More Info...] [...Related Items...] OR: [Wikipedia] [Google] [Baidu] |
New York City Planning Commission
The Department of City Planning (DCP) is the department of the government of New York City responsible for setting the framework of city's physical and socioeconomic planning. The department is responsible for land use and environmental review, preparing plans and policies, and providing information to and advising the Mayor of New York City, Borough presidents, the New York City Council, Community Boards and other local government bodies on issues relating to the macro-scale development of the city. The department is responsible for changes in New York City's city map, purchase and sale of city-owned real estate and office space and of the designation of landmark and historic district status. Its regulations are compiled in title 62 of the '' New York City Rules''. The most recent Director of City Planning Marisa Lago resigned in December, 2021 following her confirmation as Under Secretary for International Trade at the United States Department of Commerce. __TOC__ City Pl ... [...More Info...] [...Related Items...] OR: [Wikipedia] [Google] [Baidu] |
New York City Landmarks Preservation Commission
The New York City Landmarks Preservation Commission (LPC) is the Government of New York City, New York City agency charged with administering the city's Historic preservation, Landmarks Preservation Law. The LPC is responsible for protecting New York City's architecturally, historically, and culturally significant buildings and sites by granting them landmark or historic district status, and regulating them after designation. It is the largest municipal preservation agency in the nation. , the LPC has designated Lists of New York City landmarks, more than 37,800 landmark properties in all Boroughs of New York City, five boroughs. Most of these are concentrated in historic districts, although there are over a thousand individual landmarks, as well as numerous interior and New York City scenic landmarks, scenic landmarks. Mayor Robert F. Wagner Jr. first organized a preservation committee in 1961, and the following year, created the LPC. The LPC's power was greatly strengthened af ... [...More Info...] [...Related Items...] OR: [Wikipedia] [Google] [Baidu] |
608 Fifth Avenue
608 Fifth Avenue, also known as the Goelet Building or Swiss Center Building, is an office building at Fifth Avenue and West 49th Street in the Midtown Manhattan neighborhood of New York City, adjacent to Rockefeller Center. It was designed by Victor L. S. Hafner for the Goelet family, with Edward Hall Faile as structural engineer. The facade uses elements of both the Art Deco and International styles, while the lobby is designed exclusively in the Art Deco style. The building consists of a two-story base and an eight-story upper section, with a facade of green and white marble. The base includes storefronts while the upper stories contain offices. The second story is cantilevered from the bottom of the third story so the storefronts could be combined into a large department store if necessary. The building's elaborately designed lobby is divided into an entrance vestibule, an S-shaped outer lobby, and an elevator lobby. These spaces are decorated extensively with marble and a ... [...More Info...] [...Related Items...] OR: [Wikipedia] [Google] [Baidu] |
International Building (Rockefeller Center)
The International Building, also known by its addresses 630 Fifth Avenue and 45 Rockefeller Plaza, is a skyscraper at Rockefeller Center in the Midtown Manhattan neighborhood of New York City. Completed in 1935, the 41-story, building was designed in the Art Deco style by Raymond Hood, Rockefeller Center's lead architect. The main tower is set back from Fifth Avenue and includes two 6-story wings to the east, known as Palazzo d'Italia and International Building North. The wings flank an entrance plaza that contains Lee Lawrie's ''Atlas'' statue. The facade is made of limestone, with granite at the base. The wings, patterned around the British Empire Building and La Maison Francaise to the south, contain rooftop gardens. The building's entrances contain ornate decorations by numerous artists. The main entrance on Fifth Avenue leads to a four-story-tall lobby with large marble pillars and escalators. The office space is arranged around the elevator core, with all offices bein ... [...More Info...] [...Related Items...] OR: [Wikipedia] [Google] [Baidu] |
La Maison Francaise (Rockefeller Center)
La Maison Francaise (, literally ''French House''), also known by its address 610 Fifth Avenue, is a commercial building at Rockefeller Center in the Midtown Manhattan neighborhood of New York City. Completed in 1933, the six-story structure was designed in the Art Deco style by Raymond Hood, Rockefeller Center's lead architect. La Maison Francaise, along with the nearly identical British Empire Building and the high-rise International Building (Rockefeller Center), International Building to the north, comprise a group of retail-and-office structures known as the International Complex. La Maison Francaise and the British Empire Building are separated by Channel Gardens, a planted pedestrian esplanade running west to the complex's Lower Plaza. The facade is made of limestone, with a main entrance along Fifth Avenue and secondary entrances on 49th Street (Manhattan), 49th Street and Channel Gardens. The top of La Maison Francaise contains Setback (architecture), setbacks, a roofto ... [...More Info...] [...Related Items...] OR: [Wikipedia] [Google] [Baidu] |
British Empire Building
The British Empire Building, also known by its address 620 Fifth Avenue, is a commercial building at Rockefeller Center in the Midtown Manhattan neighborhood of New York City. Completed in 1933, the six-story structure was designed in the Art Deco style by Raymond Hood, Rockefeller Center's lead architect. The British Empire Building, along with the nearly identical La Maison Francaise to the south and the high-rise International Building to the north, comprise a group of retail-and-office structures known as the International Complex. La Maison Francaise and the British Empire Building are separated by Channel Gardens, a planted pedestrian esplanade running west to the complex's Lower Plaza. The facade is made of limestone, with a main entrance along Fifth Avenue and secondary entrances on 50th Street and Channel Gardens. The top of the British Empire Building contains setbacks, a rooftop garden, and a partial seventh-story penthouse. The building's entrances contain orna ... [...More Info...] [...Related Items...] OR: [Wikipedia] [Google] [Baidu] |








