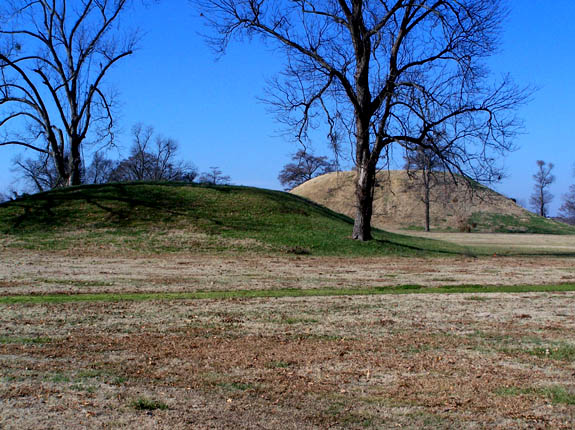|
Rufus Gray House
The Rufus Gray House is a historic house at the southeast corner of Austin and South Streets in Pangburn, Arkansas, USA. It is a single-story wood-frame structure, with a hip-roofed central section that extends to projecting gables to the front and side. The front to the left of the gable section is sheltered by a shed-roof porch supported by Doric columns. The house was built about 1912 and is one of the few surviving houses in the community from this period. The house was listed on the National Register of Historic Places in 1991. See also *National Register of Historic Places listings in White County, Arkansas __NOTOC__ This is a list of the National Register of Historic Places listings in White County, Arkansas. This is intended to be a complete list of the properties and districts on the National Register of Historic Places in White County, Arkansa ... References Houses on the National Register of Historic Places in Arkansas Houses in White County, Arkansas N ... [...More Info...] [...Related Items...] OR: [Wikipedia] [Google] [Baidu] |
Pangburn, Arkansas
Pangburn is a city in White County, Arkansas, United States. The population was 500 at the 2020 census. Geography According to the United States Census Bureau, the city has a total area of , all land. Demographics At the 2000 census there were 654 people in 275 households, including 188 families, in the city. The population density was . There were 332 housing units at an average density of . The racial makeup of the city was 98.78% White, 0.15% Black or African American, 0.15% Native American, 0.61% from other races, and 0.31% from two or more races. 1.53% of the population were Hispanic or Latino of any race. Of the 275 households 30.5% had children under the age of 18 living with them, 49.1% were married couples living together, 16.0% had a female householder with no husband present, and 31.6% were non-families. 28.4% of households were one person and 16.4% were one person aged 65 or older. The average household size was 2.38 and the average family size was 2.88. The age ... [...More Info...] [...Related Items...] OR: [Wikipedia] [Google] [Baidu] |
Arkansas
Arkansas ( ) is a landlocked state in the South Central United States. It is bordered by Missouri to the north, Tennessee and Mississippi to the east, Louisiana to the south, and Texas and Oklahoma to the west. Its name is from the Osage language, a Dhegiha Siouan language, and referred to their relatives, the Quapaw people. The state's diverse geography ranges from the mountainous regions of the Ozark and Ouachita Mountains, which make up the U.S. Interior Highlands, to the densely forested land in the south known as the Arkansas Timberlands, to the eastern lowlands along the Mississippi River and the Arkansas Delta. Arkansas is the 29th largest by area and the 34th most populous state, with a population of just over 3 million at the 2020 census. The capital and most populous city is Little Rock, in the central part of the state, a hub for transportation, business, culture, and government. The northwestern corner of the state, including the Fayetteville–Springdaleâ ... [...More Info...] [...Related Items...] OR: [Wikipedia] [Google] [Baidu] |
Vernacular Architecture
Vernacular architecture is building done outside any academic tradition, and without professional guidance. This category encompasses a wide range and variety of building types, with differing methods of construction, from around the world, both historical and extant, representing the majority of buildings and settlements created in pre-industrial societies. Vernacular architecture constitutes 95% of the world's built environment, as estimated in 1995 by Amos Rapoport, as measured against the small percentage of new buildings every year designed by architects and built by engineers. Vernacular architecture usually serves immediate, local needs; is constrained by the materials available in its particular region; and reflects local traditions and cultural practices. Traditionally, the study of vernacular architecture did not examine formally schooled architects, but instead that of the design skills and tradition of local builders, who were rarely given any attribution for the w ... [...More Info...] [...Related Items...] OR: [Wikipedia] [Google] [Baidu] |
Hip-roof
A hip roof, hip-roof or hipped roof, is a type of roof where all sides slope downwards to the walls, usually with a fairly gentle slope (although a tented roof by definition is a hipped roof with steeply pitched slopes rising to a peak). Thus, a hipped roof has no gables or other vertical sides to the roof. A square hip roof is shaped like a pyramid. Hip roofs on houses may have two triangular sides and two trapezoidal ones. A hip roof on a rectangular plan has four faces. They are almost always at the same pitch or slope, which makes them symmetrical about the centerlines. Hip roofs often have a consistent level fascia, meaning that a gutter can be fitted all around. Hip roofs often have dormer slanted sides. Construction Hip roofs are more difficult to construct than a gabled roof, requiring more complex systems of rafters or trusses. Hip roofs can be constructed on a wide variety of plan shapes. Each ridge is central over the rectangle of the building below it. The tr ... [...More Info...] [...Related Items...] OR: [Wikipedia] [Google] [Baidu] |

