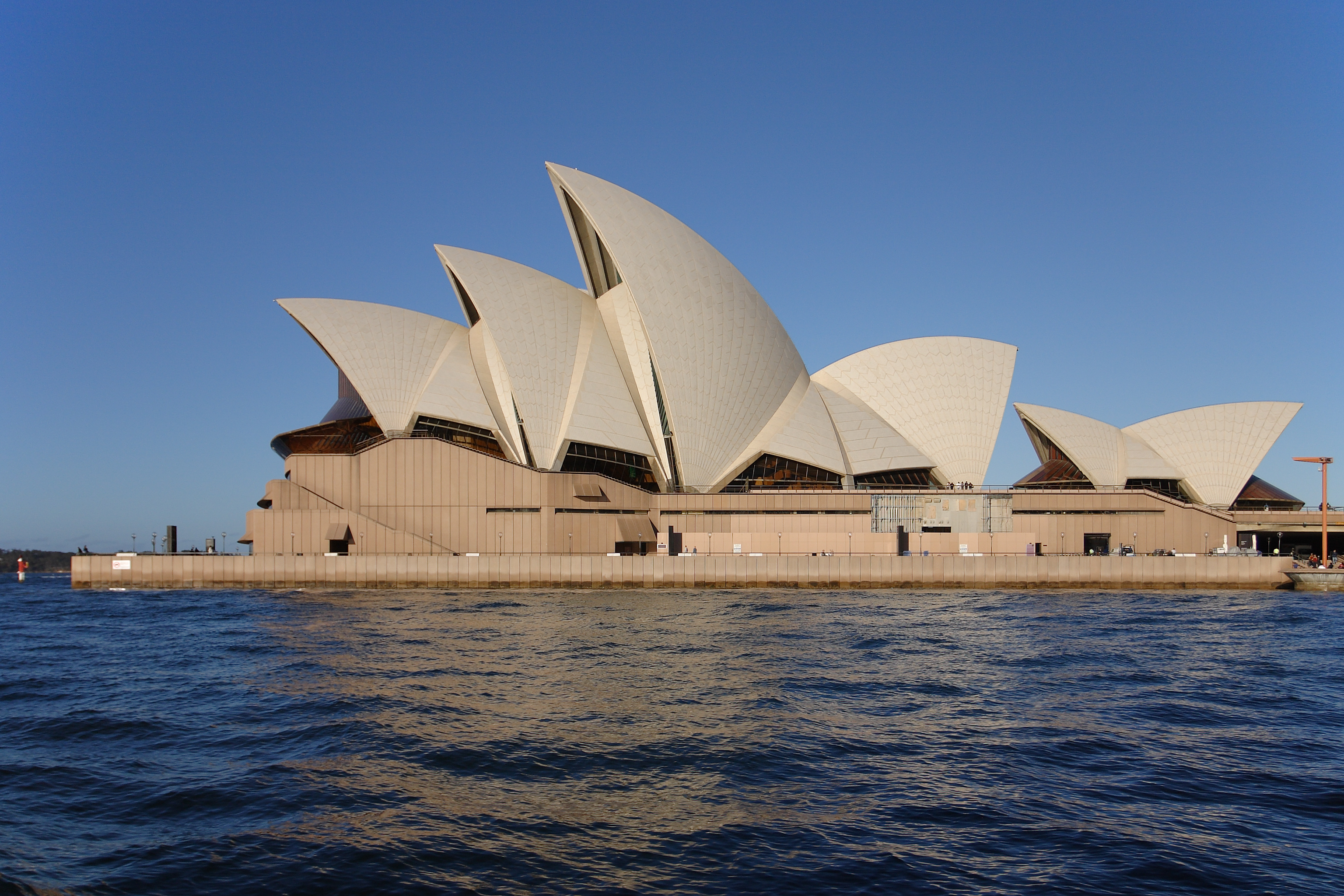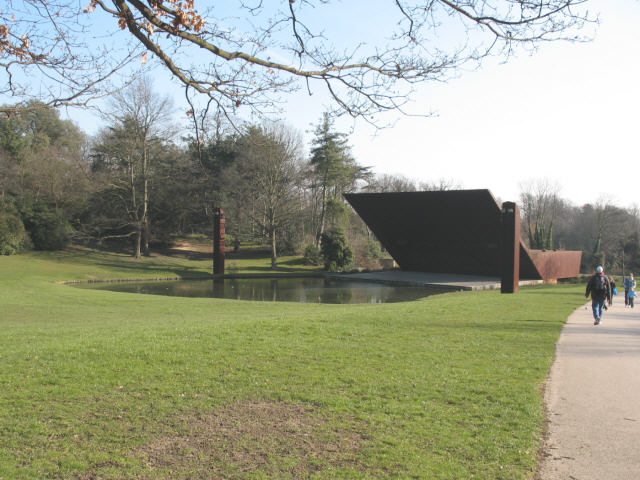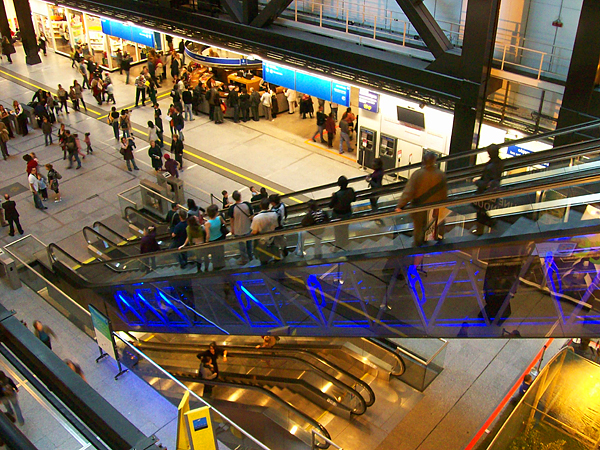|
RFR Engineers
RFR was founded in Paris in 1981 as Rice Francis Ritchie sarl, by Peter Rice (structural engineer), Martin Francis (industrial and yacht designer) and Ian Ritchie (architect). It had offices in Stuttgart, Germany; Shanghai, China; and Abu Dhabi, United Arab Emirates. RFR is a design engineering firm with its head office based in Paris and specialises in the design of complex structures and sophisticated building envelopes that reconcile engineering and architecture. RFR has designed structures intended for unique locations like the Musée du Louvre or the Louis Vuitton store on the avenue des Champs Elysées in Paris, the Capitol in Washington, the Irish Parliament and CHQ Building in Dublin, and the library of the Indian Parliament in New Delhi. Ian Ritchie retired from RFR at the end of the 1980s to focus his work on architecture from his studio in London. Martin Francis also resumed working for RFR quite soon. Peter Rice ran the office until his death in 1992. After that date, t ... [...More Info...] [...Related Items...] OR: [Wikipedia] [Google] [Baidu] |
Peter Rice
Peter Rice (16 June 1935 – 25 October 1992) was an Irish structural engineer. Born in Dublin, he grew up in 52 Castle Road, Dundalk in County Louth, and spent his childhood between the town of Dundalk, and the villages of Gyles' Quay and Inniskeen. He was educated at Queen's University of Belfast where he received his primary degree, and spent a year at Imperial College London. Rice acted as Structural Engineer on three of the most important architectural works of the 20th century: the Sydney Opera House (with Ove Arup), Pompidou Centre and the Lloyd's Building and was renowned for his innate ability to act as both engineer and designer. He originally studied Aeronautical Engineering but switched to Civil Engineering. Taken on by Ove Arup & Partners, his first job was the roof of the Sydney Opera House. He married Sylvia Watson in 1960 and they had one son and three daughters. Jonathan Glancey in his obituary said "Rice was, perhaps, the James Joyce of structural engin ... [...More Info...] [...Related Items...] OR: [Wikipedia] [Google] [Baidu] |
Ian Ritchie (architect)
Ian Ritchie (born 24 June 1947) is a British architect who founded Ian Ritchie Architects in 1981. His projects include the RIBA Award-winning Susie Sainsbury Theatre and Angela Burgess Recital Hall for the Royal Academy of Music, Sainsbury Wellcome Centre for Neural Circuits and Behaviour, University College London and the American Institute of Architects Award-winning Royal Shakespeare Company Courtyard Theatre. Ritchie was the first foreign architect to receive the French Academie d'Architecture Grand Silver Medal for Innovation. Career Born in Sussex, England, Ritchie graduated from Liverpool John Moores University School of Architecture in 1968. He went on to research Urban Studies for a year in Oita-Osaka, Japan and graduated with a Diploma in Architecture with Distinction from PCL, London (now University of Westminster) in 1972. After working with Norman Foster (1972–76), Ritchie spent two years in France designing and constructing projects before joining Arup's L ... [...More Info...] [...Related Items...] OR: [Wikipedia] [Google] [Baidu] |
CHQ Building
The CHQ Building, formerly known as Stack A, is an industrial building in Dublin, Ireland. CHQ stands for "Custom House Quay", named for the nearby Custom House. Known as the Tobacco Store to dockworkers, it was built in 1820 to store cargos of tobacco, tea and spirits. Tobacco and tea were kept in separate compartments above ground. Wine and spirit casks were stored in the vaults below ground. Description The building was designed by the Scottish engineer John Rennie, with his son of the same name working as his principal assistant. When it was constructed, the building had one of the largest single interior spaces in the city, and its brick external walls enclosed a space of more than 8,000sqm. The structure was supported by a cast iron frame supporting a slated roof. No wood was used in the construction. The building measures 155m by 55m and of the original nine vaults that run west to east and cover the entire footprint of the building, eight and a half remain after the ... [...More Info...] [...Related Items...] OR: [Wikipedia] [Google] [Baidu] |
Artelia
Artelia is a French design firm specializing in engineering, project management, and consultancy. Launched in 2010, Artelia is active building construction, water, energy, environment, industry, maritime operations, transportation, urban development, and multi-site projects. The group also participates in public-private partnership. Artelia is ranked 83rd among international design firms. History Coteba was founded in 1961 as a subsidiary of Compagnie Générale des Eaux.Coteba repris par ses dirigeants Les Échos, 25 September 2003 It was known as one of the leading French companies specializing in project management of large-scale building construction projects. Coteba expanded its activities to include engineering, transportation and major urban infrastructur ... [...More Info...] [...Related Items...] OR: [Wikipedia] [Google] [Baidu] |
Tribunal De Grande Instance De Paris
The ''Tribunal judiciaire de Paris'' (abbreviated TJ; in English: ''Judicial Court of Paris''), located at the Judicial Campus of Paris in Batignolles, is the largest court in France by caseload. It replaced the capital's former ''Tribunal de grande instance'' (''Court of major instance'') and ''Tribunal d'instance'' (''court of petty instance'') under an amalgamation of jurisdictions that came into effect on January 1, 2020. Jurisdiction The jurisdiction of the Paris judicial court is nationwide for matters of: * crimes against humanity and war crimes, * crimes committed outside the territory by members of the French armed forces or against them in peacetime (since the removal of the Tribunal of the armies of Paris in 2012), * corruption and tax evasion. The financial prosecutor of the Republic is located near the court. * terrorism. The court has inter-regional jurisdiction in matters of: * complex economic and financial affairs (one of eight specialized interregional cou ... [...More Info...] [...Related Items...] OR: [Wikipedia] [Google] [Baidu] |
Renzo Piano
Renzo Piano (; born 14 September 1937) is an Italian architect. His notable buildings include the Centre Georges Pompidou in Paris (with Richard Rogers, 1977), The Shard in London (2012), the Whitney Museum of American Art in New York City (2015), İstanbul Modern in Istanbul (2022) and Stavros Niarchos Foundation Cultural Center in Athens (2016). He won the Pritzker Architecture Prize in 1998. Piano has been a Senator for Life in the Italian Senate since 2013. Early life and first buildings Piano was born and raised in Genoa, Italy, into a family of builders. His grandfather had created a masonry enterprise, which had been expanded by his father, Carlo Piano, and his father's three brothers, into the firm Fratelli Piano. The firm prospered after World War II, constructing houses and factories and selling construction materials. When his father retired, the enterprise was led by Renzo's older brother, Ermanno, who studied engineering at the University of Genoa. Renzo stud ... [...More Info...] [...Related Items...] OR: [Wikipedia] [Google] [Baidu] |
Saint-Denis Pleyel (Paris Métro)
Saint-Denis Pleyel is a future Paris Métro station located in Saint-Denis, in the northern suburbs of Paris. Currently under construction as part of the Grand Paris Express project, the station is proposed to open in 2024 as the terminus of Line 14. In future, the station will serve the orbital Line 15 and be the terminus of lines 16 and 17. Location Located in Saint-Denis, the station will be built west of the Paris-Lille railway lines, at the corner of Rue Pleyel and Francisque-Poulbot. Within walking distance of the station will be the Carrefour Pleyel station on Line 13. A bridge will also connect the station to Stade de France–Saint-Denis on RER D. Design The station will be designed by Japanese architect Kengo Kuma. An artwork will be installed in the station, designed by Belgian singer, songwriter and rapper Stromae and his younger brother. Built over 9 levels, the station will be able to accommodate 250,000 passengers a day - comparable to Châtelet–Les ... [...More Info...] [...Related Items...] OR: [Wikipedia] [Google] [Baidu] |
Kengo Kuma
is a Japanese architect and professor in the Department of Architecture (Graduate School of Engineering) at the University of Tokyo. Frequently compared to contemporaries Shigeru Ban and Kazuyo Sejima, Kuma is also noted for his prolific writings. He is the designer of the Japan National Stadium in Tokyo, which was built for the 2020 Summer Olympics. Early life and education Kuma was born in Kanagawa, and attended Eiko Gakuen Junior and Senior High School. After graduating in Architecture from the University of Tokyo in 1979, he worked for a time at and . He then moved to New York City for further studies at Columbia University as a visiting researcher from 1985 to 1986. Career In 1987, Kuma founded the Spatial Design Studio, and in 1990, he established his own firm, Kengo Kuma & Associates. He has taught at Columbia University, the University of Illinois at Urbana-Champaign, and Keio University, where in 2008, Kuma was awarded a Ph.D. degree in architecture. As a professor at ... [...More Info...] [...Related Items...] OR: [Wikipedia] [Google] [Baidu] |
Louvre Pyramid
The Louvre Pyramid (Pyramide du Louvre) is a large glass and metal structure designed by the Chinese-American architect I. M. Pei. The pyramid is in the main courtyard ( Cour Napoléon) of the Louvre Palace in Paris, surrounded by three smaller pyramids. The large pyramid serves as the main entrance to the Louvre Museum. Completed in 1988 as part of the broader Grand Louvre project, it has become a landmark of the city of Paris. Design and construction The Grand Louvre project was announced in 1981 by François Mitterrand, then President of France. In 1983 the Chinese-American architect I. M. Pei was selected as its architect. The pyramid structure was initially designed by Pei in late 1983 and presented to the public in early 1984. Constructed entirely with glass segments and metal poles, it reaches a height of . Its square base has sides of and a base surface area of . It consists of 603 rhombus-shaped and 70 triangular glass segments. The pyramid structure was engin ... [...More Info...] [...Related Items...] OR: [Wikipedia] [Google] [Baidu] |
Cité Des Sciences Et De L'Industrie
The Cité des Sciences et de l'Industrie ("City of Science and Industry", abbreviated la CSI) or simply CSI is the biggest science museum in Europe. Located in the Parc de la Villette in Paris, France, it is one of the three dozen French Cultural Centers of Science, Technology and Industry (CCSTI), promoting science and science culture. About five million people visit the Cité each year. Attractions include a planetarium, a submarine (the Argonaute), an IMAX theatre (La Géode) and special areas for children and teenagers. The CSI is classified as a public establishment of an industrial and commercial character, an establishment specialising in the fostering of scientific and technical culture. Created on the initiative of President Giscard d'Estaing, the goal of the Cité is to spread scientific and technical knowledge among the public, particularly for youth, and to promote public interest in science, research and industry. The most notable features of the "bioclimatic fac ... [...More Info...] [...Related Items...] OR: [Wikipedia] [Google] [Baidu] |
Charles De Gaulle International Airport
Paris Charles de Gaulle Airport (french: Aéroport de Paris-Charles-de-Gaulle, ), also known as Roissy Airport or simply Paris CDG, is the principal airport serving the French capital, Paris ( and its metropolitan area), and the largest international airport in France. Opened in 1974, it is in Roissy-en-France, northeast of Paris and is named after statesman Charles de Gaulle (1890–1970), whose initials (CDG) is used as its IATA airport code. Charles de Gaulle Airport serves as the principal hub for Air France and a destination for other legacy carriers (from Star Alliance, Oneworld and SkyTeam), as well as a focus city for low-cost carriers easyJet and Vueling. It is operated by Groupe ADP under the brand Paris Aéroport. In 2019, the airport handled 76,150,007 passengers and 498,175 aircraft movements, thus making it the world's ninth busiest airport and Europe's second busiest airport (after Heathrow) in terms of passenger numbers. Charles de Gaulle is also the busies ... [...More Info...] [...Related Items...] OR: [Wikipedia] [Google] [Baidu] |
World Trade Center (Amsterdam)
The World Trade Center Amsterdam is a commercial center located at the Zuidas in Amsterdam, the Netherlands. It was officially opened in 1985, and renovated between 1998 and 2004. Renovatie en nieuwbouw World Trade Center Retrieved on 2008-01-21. The center consists of nine buildings—labeled from A to I—with of offices and office facilities. Tower H is the highest building, it has 27 levels and measures . The center is a member of the international . [...More Info...] [...Related Items...] OR: [Wikipedia] [Google] [Baidu] |




