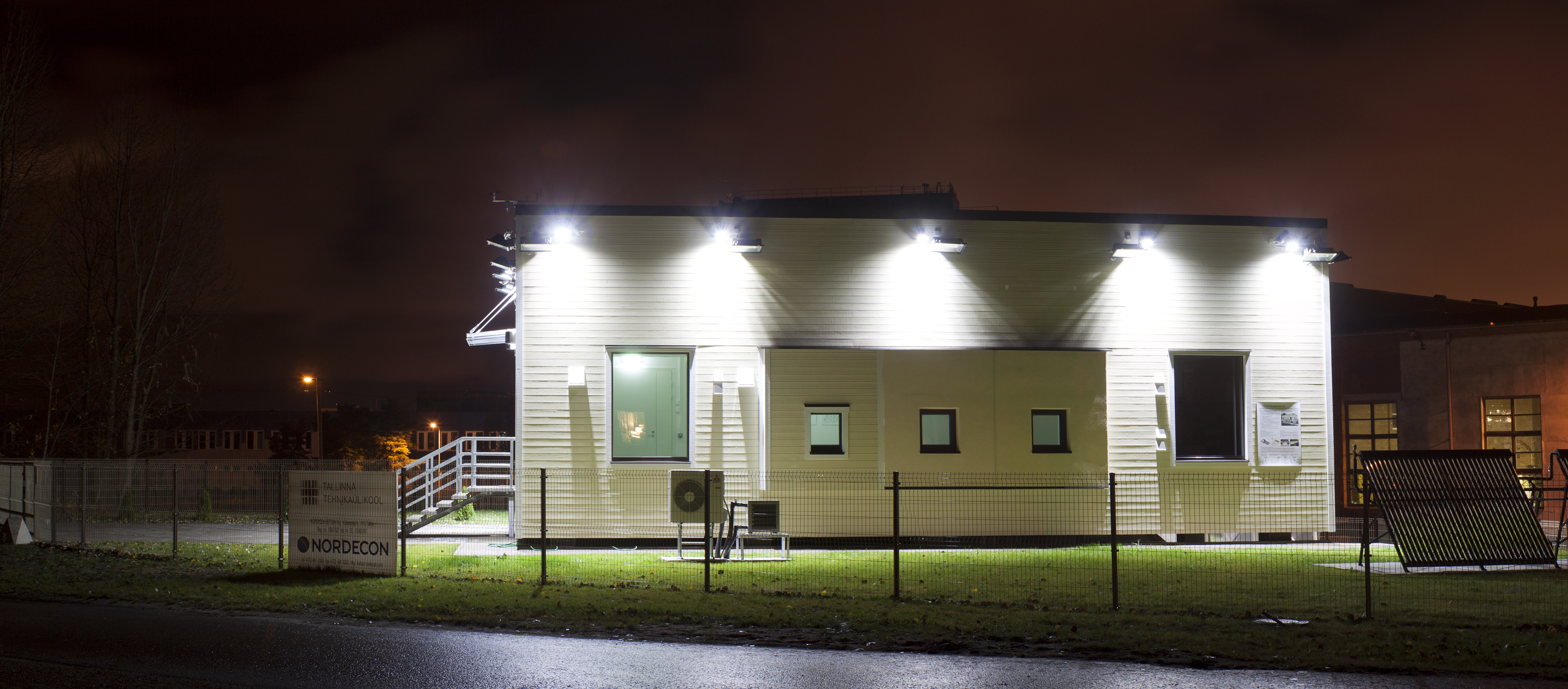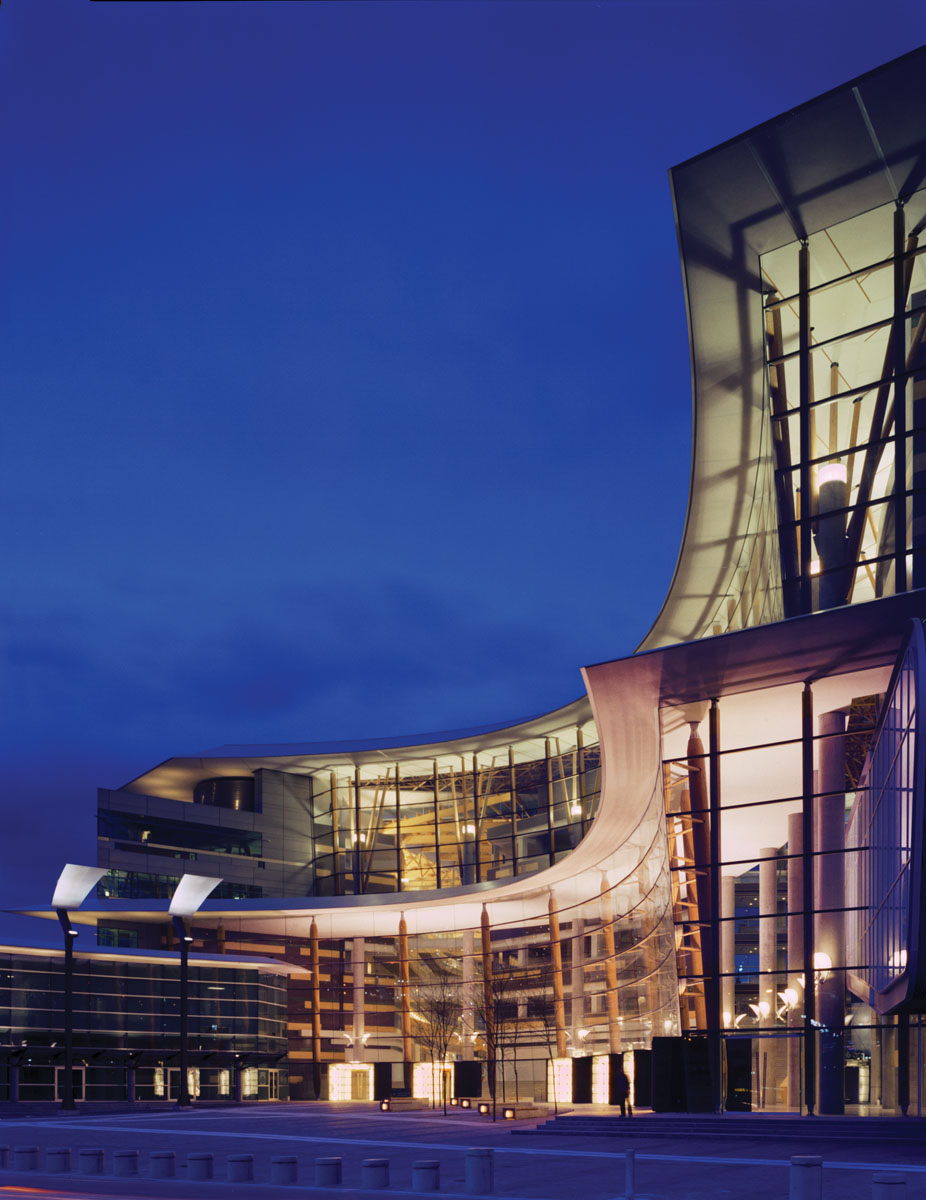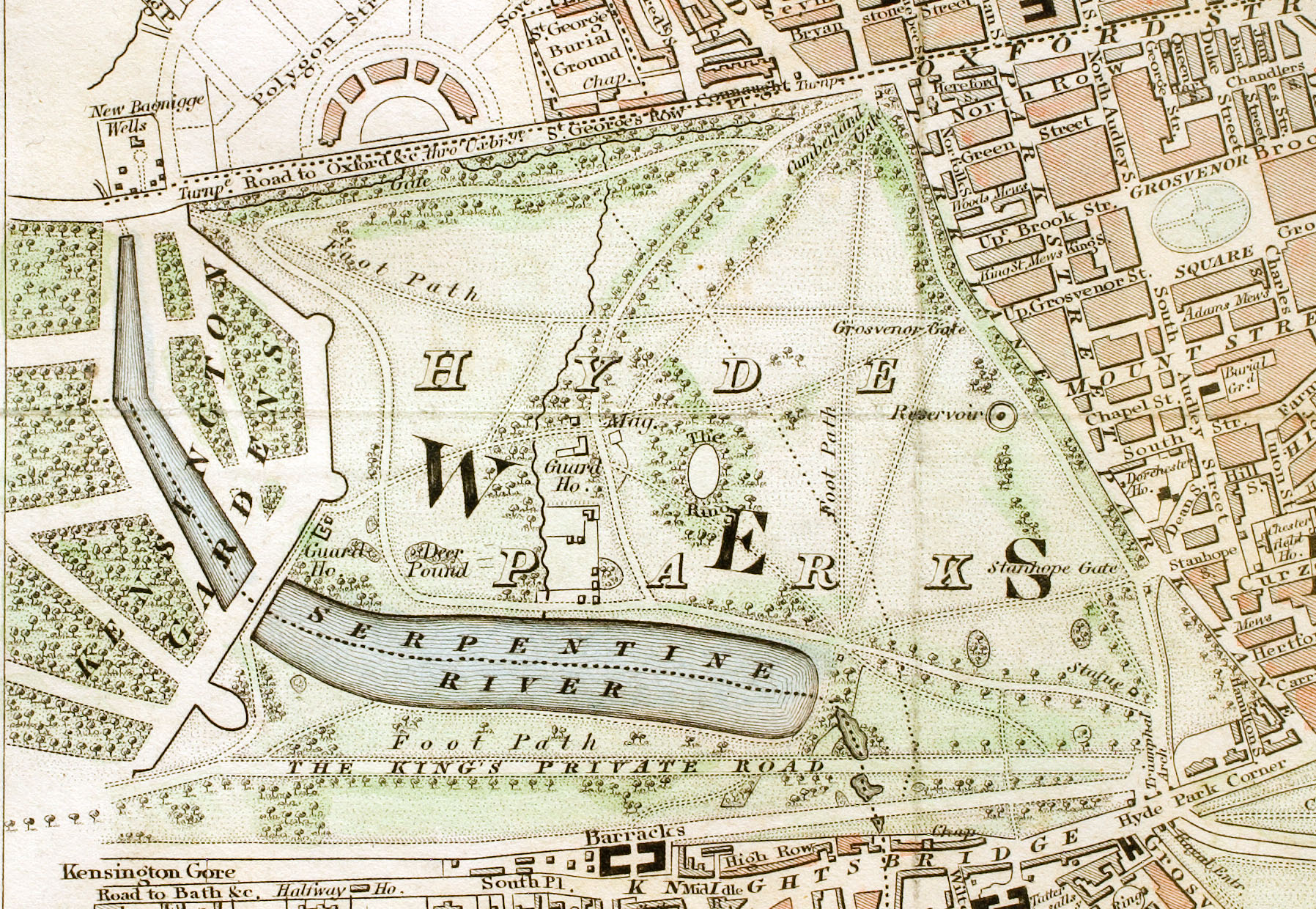|
Ronald Lu
Ronald Lu & Partners (RLP, ) is a Hong Kong architecture and interior design firm founded by Ronald Lu in 1976. The practice provides architecture, interior design and master planning services in various sectors including culture and community, education, mix-used, commercial, residential, hotel and retail, transit-oriented development. It is headquartered in Wan Chai, Hong Kong, with offices in Beijing, Shanghai, Guangzhou and Shenzhen as well as a non-PRC office in Taipei, Taiwan. History Ronald Lu & Partners was established in 1976, founded by Ronald Lu in Hong Kong. It is a design-led firm providing services mainly in architectural design, interior design and master planning. It first started with small housing projects and now participates in various large-scaled, mix-used developments locally and internationally. Projects include West Kowloon Cultural District Conceptual Plan, Chinese Opera House, revitalisation of the Peak Tower, Hong Kong Disneyland Hotel, City ... [...More Info...] [...Related Items...] OR: [Wikipedia] [Google] [Baidu] |
Hong Kong
Hong Kong ( (US) or (UK); , ), officially the Hong Kong Special Administrative Region of the People's Republic of China ( abbr. Hong Kong SAR or HKSAR), is a city and special administrative region of China on the eastern Pearl River Delta in South China. With 7.5 million residents of various nationalities in a territory, Hong Kong is one of the most densely populated places in the world. Hong Kong is also a major global financial centre and one of the most developed cities in the world. Hong Kong was established as a colony of the British Empire after the Qing Empire ceded Hong Kong Island from Xin'an County at the end of the First Opium War in 1841 then again in 1842.. The colony expanded to the Kowloon Peninsula in 1860 after the Second Opium War and was further extended when Britain obtained a 99-year lease of the New Territories in 1898... British Hong Kong was occupied by Imperial Japan from 1941 to 1945 during World War II; British administration resume ... [...More Info...] [...Related Items...] OR: [Wikipedia] [Google] [Baidu] |
China Resources Building
China Resources Building () is a 48-floor office building located at 26 Harbour Road in Wan Chai North, Hong Kong. It was built in 1983. Tenants * China Resources Enterprise * Consulate of North Korea See also * Great Eagle Centre * China Resources Enterprise China Resources Enterprise is the subsidiary and the listed company of China Resources Holdings. It is a conglomerate enterprise focusing on retailing, beverage, food processing and distribution, textiles and real estate in Hong Kong and Ma ... External links * Alternate URL {{coord, 22.280162, 114.175435, display=title Buildings and structures in Hong Kong Wan Chai ... [...More Info...] [...Related Items...] OR: [Wikipedia] [Google] [Baidu] |
Kowloon Bay
Kowloon Bay is a body of water within Victoria Harbour and an area within Kowloon, Hong Kong. The bay is located at the east of the Kowloon Peninsula and north of Hong Kong Island. It is the eastern portion of Victoria Harbour, between Hung Hom and Lei Yue Mun. The bay was divided into half when the 13/31 runway of the former Kai Tak Airport, Kai Tak International Airport was constructed in the middle of the bay in the mid-1950s. The land reclamation in Hong Kong, reclamation of north-eastern Kowloon Bay near Ngau Tau Kok is also named Kowloon Bay. It was formerly known as Ngau Tau Kok Industrial Area. After the construction of Kowloon Bay station, MTR Kowloon Bay station, the area is referred to as Kowloon Bay. The area near the MTR station is residential while the area near the shore is industrial. The area is traditionally an extension of Ngau Tau Kok, and thus facilities such as Ngau Tau Kok Police Station are located there. Administration Administratively, the recl ... [...More Info...] [...Related Items...] OR: [Wikipedia] [Google] [Baidu] |
Zero Carbon Building
A Zero Energy Building (ZEB), also known as a Net Zero Energy (NZE) building, is a building with net zero energy consumption, meaning the total amount of energy used by the building on an annual basis is equal to the amount of renewable energy created on the site or in other definitions by renewable energy sources offsite, using technology such as heat pumps, high efficiency windows and insulation, and solar panels. The goal is that these buildings contribute less overall greenhouse gas to the atmosphere during operations than similar non-ZNE buildings. They do at times consume non-renewable energy and produce greenhouse gases, but at other times reduce energy consumption and greenhouse gas production elsewhere by the same amount. The development of zero-energy buildings is encouraged by the desire to have less of an impact on the environment, and by tax breaks and savings on energy costs that make zero-energy buildings financially viable. Terminology tends to vary between cou ... [...More Info...] [...Related Items...] OR: [Wikipedia] [Google] [Baidu] |
Bing Thom Architects
Bing Wing Thom, (Chinese: 譚秉榮; 8 December 1940 – 4 October 2016) was a Canadian architect and urban designer. Born in Hong Kong, he immigrated to Vancouver, British Columbia, Canada with his family in 1950.Bing Wing Thom at "Encyclopedia of Music in Canada", retrieved 1 September 2019 His paternal grandfather originally immigrated to Vancouver in the 1890s and his father was born in before moving to Hong Kong after being unable to practice as a pharmacist in Canada. Career Thom received a Bachelor of Architecture in 1966 from the |
Foster + Partners
Foster + Partners is a British architectural, engineering, and integrated design practice founded in 1967 as Foster Associates by Norman Foster. It is the largest architectural firm in the UK with over 1,500 employees in 13 studios worldwide. History Established by Norman Foster as Foster Associates in 1967 shortly after leaving Team 4, the firm was renamed Sir Norman Foster and Partners Ltd in 1992 and shortened to Foster & Partners Ltd in 1999 to more accurately reflect the influence of the other lead architects. In 2007, the private equity company 3i took a stake in the practice. This was bought back by the practice in June 2014 to become wholly owned by the 140 partners. In October 2021, Foster + Partners was bought by a Canadian private investment firm Hennick & Company for an undisclosed sum, making it the single biggest shareholder of the practice. Foster will retain a controlling interest. Major projects Major projects, by year of completion and ordered by type, ar ... [...More Info...] [...Related Items...] OR: [Wikipedia] [Google] [Baidu] |
Central Park
Central Park is an urban park in New York City located between the Upper West Side, Upper West and Upper East Sides of Manhattan. It is the List of New York City parks, fifth-largest park in the city, covering . It is the most visited urban park in the United States, with an estimated 42 million visitors annually , and is the most filmed location in the world. After proposals for a large park in Manhattan during the 1840s, it was approved in 1853 to cover . In 1857, landscape architects Frederick Law Olmsted and Calvert Vaux won a Architectural design competition, design competition for the park with their "Greensward Plan". Construction began the same year; existing structures, including a majority-Black settlement named Seneca Village, were seized through eminent domain and razed. The park's first areas were opened to the public in late 1858. Additional land at the northern end of Central Park was purchased in 1859, and the park was completed in 1876. After a period of de ... [...More Info...] [...Related Items...] OR: [Wikipedia] [Google] [Baidu] |
Hyde Park, London
Hyde Park is a Grade I-listed major park in Westminster, Greater London, the largest of the four Royal Parks that form a chain from the entrance to Kensington Palace through Kensington Gardens and Hyde Park, via Hyde Park Corner and Green Park past the main entrance to Buckingham Palace. The park is divided by the Serpentine and the Long Water lakes. The park was established by Henry VIII in 1536 when he took the land from Westminster Abbey and used it as a hunting ground. It opened to the public in 1637 and quickly became popular, particularly for May Day parades. Major improvements occurred in the early 18th century under the direction of Queen Caroline. Several duels took place in Hyde Park during this time, often involving members of the nobility. The Great Exhibition of 1851 was held in the park, for which The Crystal Palace, designed by Joseph Paxton, was erected. Free speech and demonstrations have been a key feature of Hyde Park since the 19th century. Speakers' Cor ... [...More Info...] [...Related Items...] OR: [Wikipedia] [Google] [Baidu] |
Public Park
An urban park or metropolitan park, also known as a municipal park (North America) or a public park, public open space, or municipal gardens ( UK), is a park in cities and other incorporated places that offer recreation and green space to residents of, and visitors to, the municipality. The design, operation, and maintenance is usually done by government agencies, typically on the local level, but may occasionally be contracted out to a park conservancy, "friends of" group, or private sector company. Common features of municipal parks include playgrounds, gardens, hiking, running and fitness trails or paths, bridle paths, sports fields and courts, public restrooms, boat ramps, and/or picnic facilities, depending on the budget and natural features available. Park advocates claim that having parks near urban residents, including within a 10-minute walk, provide multiple benefits. History A park is an area of open space provided for recreational use, usually owned and mainta ... [...More Info...] [...Related Items...] OR: [Wikipedia] [Google] [Baidu] |
Yau Ma Tei
Yau Ma Tei is an area in the Yau Tsim Mong District in the south of the Kowloon Peninsula in Hong Kong. Name ''Yau Ma Tei'' is a phonetic transliteration of the name (originally written as ) in Cantonese. It can also be spelt as Yaumatei, Yau Ma Ti, Yaumati or Yau-ma-Tee. ''Yau'' ( 油) literally means "oil", ''Ma'' ( 麻 or 蔴) can either refer to "sesame" or "jute", and ''Tei'' (地) means "field" or "open ground". Hence, ''Yau Ma Tei'' can be interpreted to mean either "oil-sesame field" or "oil and jute ground". This dual-interpretation is perhaps the reason for there being two explanations for the origin of the place name.Architectural Conservation Office, HKSAR Governmen ... [...More Info...] [...Related Items...] OR: [Wikipedia] [Google] [Baidu] |









