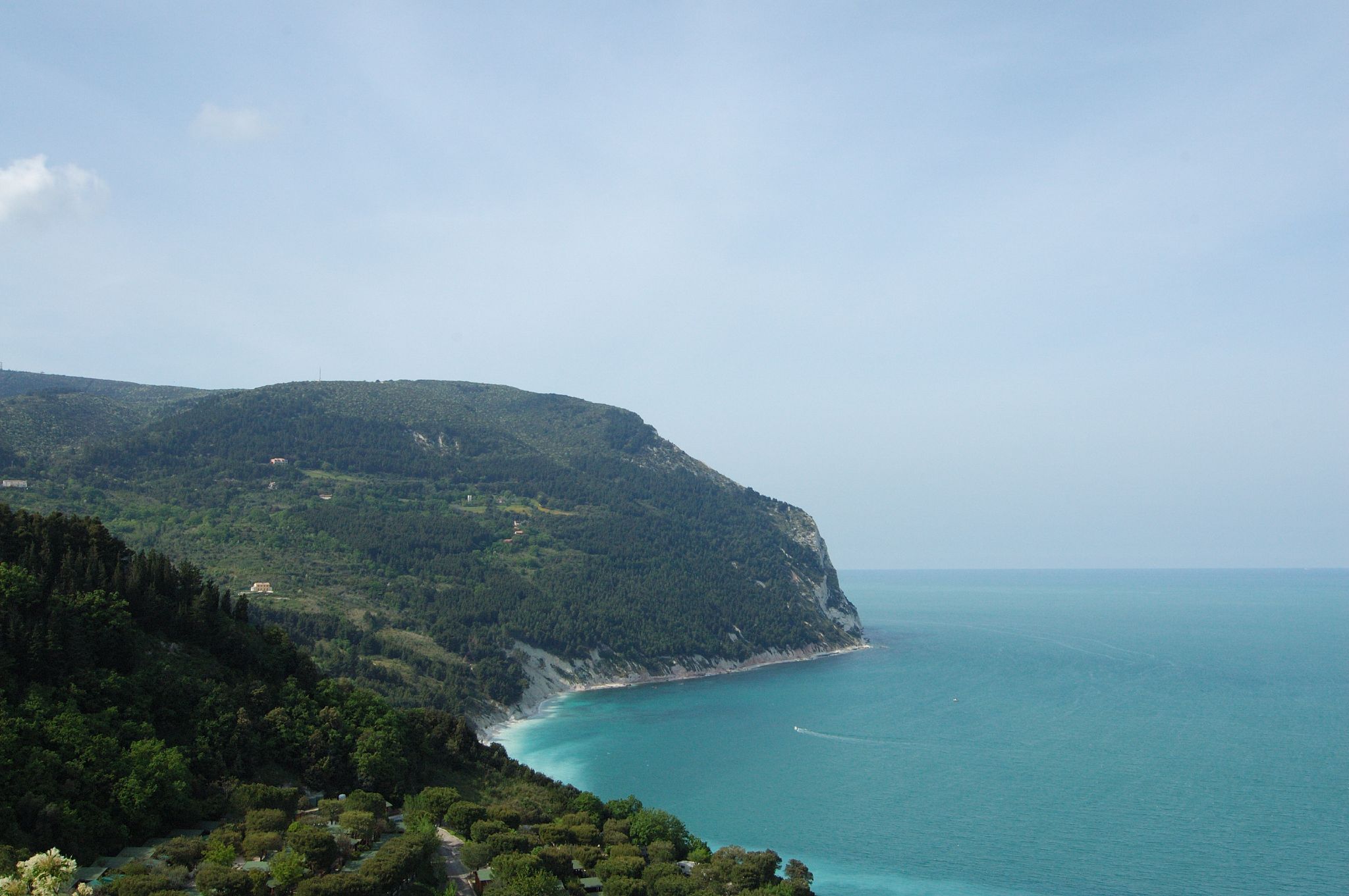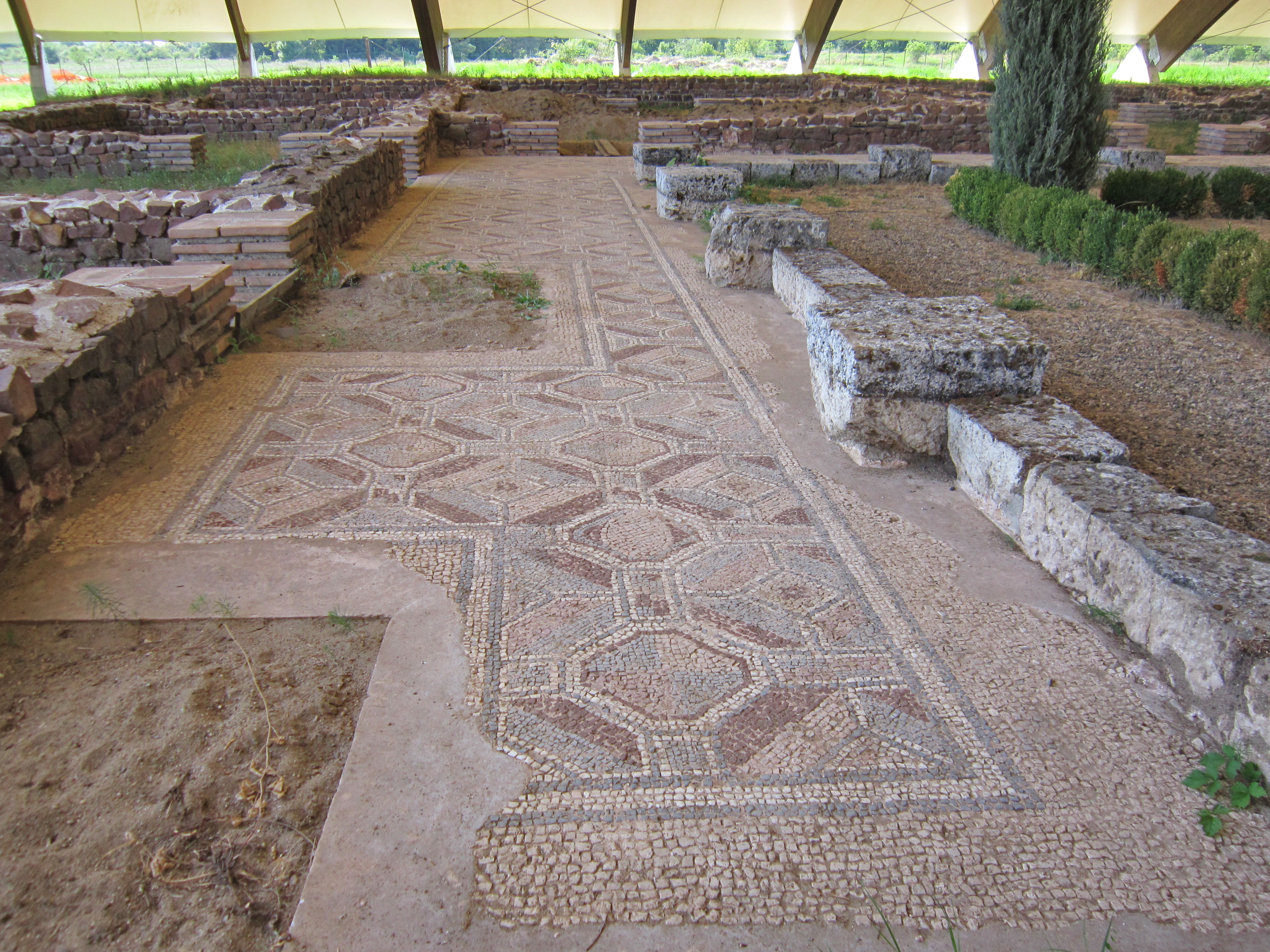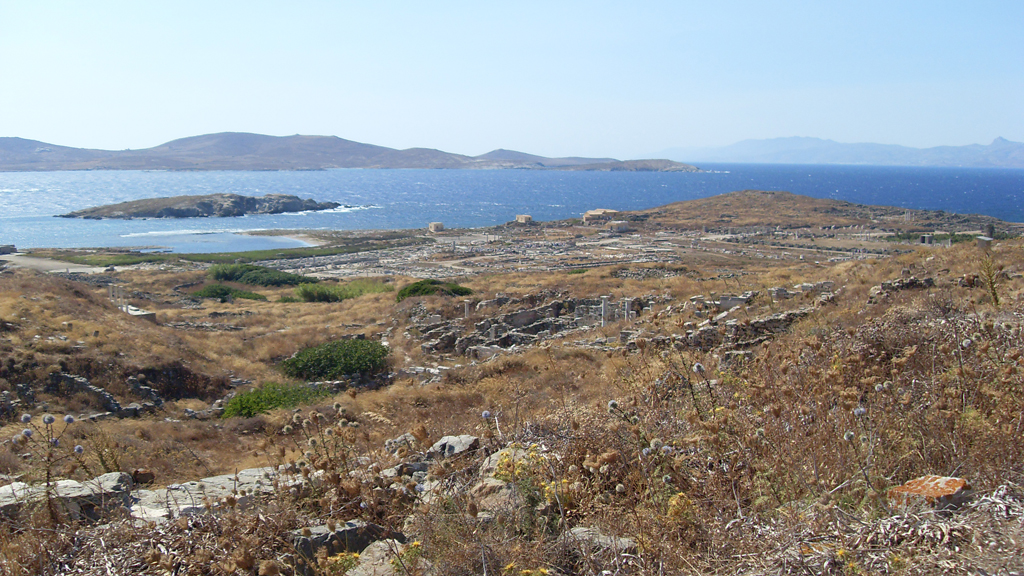|
Roman Villa Of Ossaia
The imperial ancient Roman villa of Ossaia was a large luxurious ''villa rustica'' in the rural locality of modern Ossaia, 5 km south of the ancient and modern town of Cortona. It belonged at one time to the family of Augustus, namely his grandsons Gaius Caesar and Lucius Caesar. History The villa was built over an Etruscan sanctuary from the 5th c. BC. The architectural and decorative models for the luxurious villa of Ossaia were derived from about 100 BC from Rome where similar grand villas were built on the slopes of the Palatine Hill. The large, terraced villa was built (shown by tile stamps) by C. Avilius (or Annius) Capitus in the late 2nd or eariy 1st c. BC. Later in the 1st c. BC the villa was monumentalised by the consular family Vibii Pansae and then later by their heirs, Gaius Caesar and Lucius Caesar, grandsons and heirs to the throne of emperor Augustus. During the second century the villa underwent major architectural changes when residential rooms we ... [...More Info...] [...Related Items...] OR: [Wikipedia] [Google] [Baidu] |
Villa Romana De La Tufa A Ossaia, Mosaico Del Cubicolo, Età Augustea, 02
A villa is a type of house that was originally an ancient Roman upper class country house. Since its origins in the Roman villa, the idea and function of a villa have evolved considerably. After the fall of the Roman Republic, villas became small farming compounds, which were increasingly fortified in Late Antiquity, sometimes transferred to the Church for reuse as a monastery. Then they gradually re-evolved through the Middle Ages into elegant upper-class country homes. In the Early Modern period, any comfortable detached house with a garden near a city or town was likely to be described as a villa; most survivals have now been engulfed by suburbia. In modern parlance, "villa" can refer to various types and sizes of residences, ranging from the suburban semi-detached double villa to, in some countries, especially around the Mediterranean, residences of above average size in the countryside. Roman Roman villas included: * the ''villa urbana'', a suburban or countr ... [...More Info...] [...Related Items...] OR: [Wikipedia] [Google] [Baidu] |
Pompey
Gnaeus Pompeius Magnus (; 29 September 106 BC – 28 September 48 BC), known in English as Pompey or Pompey the Great, was a leading Roman general and statesman. He played a significant role in the transformation of Rome from republic to empire. He was (for a time) a student of Roman general Sulla as well as the political ally, and later enemy, of Julius Caesar. A member of the senatorial nobility, Pompey entered into a military career while still young. He rose to prominence serving the dictator Sulla as a commander in the civil war of 83–82 BC. Pompey's success as a general while young enabled him to advance directly to his first Roman consulship without following the traditional '' cursus honorum'' (the required steps to advance in a political career). He was elected as Roman consul on three occasions. He celebrated three Roman triumphs, served as a commander in the Sertorian War, the Third Servile War, the Third Mithridatic War, and in va ... [...More Info...] [...Related Items...] OR: [Wikipedia] [Google] [Baidu] |
Peristyle
In ancient Greek and Roman architecture, a peristyle (; from Greek ) is a continuous porch formed by a row of columns surrounding the perimeter of a building or a courtyard. Tetrastoön ( grc, τετράστῳον or τετράστοον, lit=four arcades, label=none) is a rarely used archaic term for this feature. The peristyle in a Greek temple is a peristasis (). In the Christian ecclesiastical architecture that developed from the Roman basilica, a courtyard peristyle and its garden came to be known as a cloister. Etymology The Greek word περίστυλον ''perístylon'' is composed of περί ''peri'', "around" or "surrounded", and στῦλος ''stylos'', "column" or "pillar", together meaning "surrounded by columns/pillars". It was Latinised into synonyms ''peristylum'' and ''peristylium''. In Roman architecture In rural settings, a wealthy Roman could surround a villa with terraced gardens; within the city, Romans created their gardens inside the '' domus''. The ... [...More Info...] [...Related Items...] OR: [Wikipedia] [Google] [Baidu] |
Atrium (architecture)
In architecture, an atrium (plural: atria or atriums) is a large open-air or skylight-covered space surrounded by a building. Atria were a common feature in Ancient Roman dwellings, providing light and ventilation to the interior. Modern atria, as developed in the late 19th and 20th centuries, are often several stories high, with a glazed roof or large windows, and often located immediately beyond a building's main entrance doors (in the lobby). Atria are a popular design feature because they give their buildings a "feeling of space and light." The atrium has become a key feature of many buildings in recent years. Atria are popular with building users, building designers and building developers. Users like atria because they create a dynamic and stimulating interior that provides shelter from the external environment while maintaining a visual link with that environment. Designers enjoy the opportunity to create new types of spaces in buildings, and developers see atria as prest ... [...More Info...] [...Related Items...] OR: [Wikipedia] [Google] [Baidu] |
Nymphaeum
A ''nymphaeum'' or ''nymphaion'' ( grc, νυμφαῖον), in ancient Greece and Rome, was a monument consecrated to the nymphs, especially those of springs. These monuments were originally natural grottoes, which tradition assigned as habitations to the local nymphs. They were sometimes so arranged as to furnish a supply of water, as at Pamphylian Side. A nymphaeum dedicated to a local water nymph, Coventina, was built along Hadrian's Wall, in the northernmost reach of the Roman Empire. Subsequently, artificial grottoes took the place of natural ones. Roman period The nymphaeum in Jerash, Jordan (''illustration, above right''), was constructed in 191 AD. The fountain was originally embellished with marble facing on the lower level, painted plaster on the upper level, and topped with a half-dome roof, forming a giant niche. Water cascaded through seven carved lion's heads into small basins on the sidewalk. The nymphaea of the Roman period, which extended the sacral use to p ... [...More Info...] [...Related Items...] OR: [Wikipedia] [Google] [Baidu] |
Campana Reliefs
Campana reliefs (also Campana tiles) are Ancient Roman terracotta reliefs made from the middle of the first century BC until the first half of the second century AD. They are named after the Italian collector Giampietro Campana, who first published these reliefs (1842). The reliefs were used as friezes at the top of a wall below the roof, and in other exterior locations, such as ridge tiles and antefixes, but also as decoration of interiors, typically with a number of sections forming a horizontal frieze. They were produced in unknown quantities of copies from moulds and served as decoration for temples as well as public and private buildings, as cheaper imitations of carved stone friezes. They originated in the terracotta tiled roofs of the Etruscan temples. A wide variety of motifs from mythology and religion featured on the reliefs as well as images of everyday Roman life, landscapes and ornamental themes. Originally they were painted in colour, of which only traces of this occ ... [...More Info...] [...Related Items...] OR: [Wikipedia] [Google] [Baidu] |
Constantine The Great
Constantine I ( , ; la, Flavius Valerius Constantinus, ; ; 27 February 22 May 337), also known as Constantine the Great, was Roman emperor from AD 306 to 337, the first one to Constantine the Great and Christianity, convert to Christianity. Born in Naissus, Dacia Mediterranea (now Niš, Serbia), he was the son of Constantius Chlorus, Flavius Constantius, a Roman army officer of Illyrians, Illyrian origin who had been one of the four rulers of the Tetrarchy. His mother, Helena, mother of Constantine I, Helena, was a Greeks, Greek Christian of low birth. Later canonized as a saint, she is traditionally attributed with the conversion of her son. Constantine served with distinction under the Roman emperors Diocletian and Galerius. He began his career by campaigning in the eastern provinces (against the Sasanian Empire, Persians) before being recalled in the west (in AD 305) to fight alongside his father in Roman Britain, Britain. After his father's death in 306, Constantine be ... [...More Info...] [...Related Items...] OR: [Wikipedia] [Google] [Baidu] |
Portico
A portico is a porch leading to the entrance of a building, or extended as a colonnade, with a roof structure over a walkway, supported by columns or enclosed by walls. This idea was widely used in ancient Greece and has influenced many cultures, including most Western cultures. Some noteworthy examples of porticos are the East Portico of the United States Capitol, the portico adorning the Pantheon in Rome and the portico of University College London. Porticos are sometimes topped with pediments. Palladio was a pioneer of using temple-fronts for secular buildings. In the UK, the temple-front applied to The Vyne, Hampshire, was the first portico applied to an English country house. A pronaos ( or ) is the inner area of the portico of a Greek or Roman temple, situated between the portico's colonnade or walls and the entrance to the ''cella'', or shrine. Roman temples commonly had an open pronaos, usually with only columns and no walls, and the pronaos could be as long as th ... [...More Info...] [...Related Items...] OR: [Wikipedia] [Google] [Baidu] |
Opus Vittatum
''Opus vittatum'' ("banded work"), also called ''opus listatum'', was an ancient Roman construction technique introduced at the beginning of the fourth century, made by parallel horizontal courses of tuff blocks alternated with brick A brick is a type of block used to build walls, pavements and other elements in masonry construction. Properly, the term ''brick'' denotes a block composed of dried clay, but is now also used informally to denote other chemically cured cons ...s. Coarelli (1974), p. 340 This technique was adopted during the whole 4th century, and is typical of the works of Maxentius and Constantine the great, Constantine. See also * * * * * * References Sources * Roman construction techniques {{architecture-stub ... [...More Info...] [...Related Items...] OR: [Wikipedia] [Google] [Baidu] |
Delos
The island of Delos (; el, Δήλος ; Attic: , Doric: ), near Mykonos, near the centre of the Cyclades archipelago, is one of the most important mythological, historical, and archaeological sites in Greece. The excavations in the island are among the most extensive in the Mediterranean; ongoing work takes place under the direction of the Ephorate of Antiquities of Cyclades, and many of the artifacts found are on display at the Archaeological Museum of Delos and the National Archaeological Museum of Athens. Delos had a position as a holy sanctuary for a millennium before Olympian Greek mythology made it the birthplace of Apollo and Artemis. From its Sacred Harbour, the horizon shows the three conical mounds that have identified landscapes sacred to a goddess (it is predicted that the deity's name is Athena) - in other sites: one, retaining its Pre-Greek name Mount Cynthus, is crowned with a sanctuary of Zeus. In 1990, UNESCO inscribed Delos on the World Heritage List, citi ... [...More Info...] [...Related Items...] OR: [Wikipedia] [Google] [Baidu] |
Palestrina
Palestrina (ancient ''Praeneste''; grc, Πραίνεστος, ''Prainestos'') is a modern Italian city and ''comune'' (municipality) with a population of about 22,000, in Lazio, about east of Rome. It is connected to the latter by the Via Prenestina. It is built upon the ruins of the ancient city of Praeneste. Palestrina is the birthplace of composer Giovanni Pierluigi da Palestrina. Geography Palestrina is sited on a spur of the Monti Prenestini, a mountain range in the central Apennines. Modern Palestrina borders the following municipalities: Artena, Castel San Pietro Romano, Cave, Gallicano nel Lazio, Labico, Rocca di Cave, Rocca Priora, Rome, San Cesareo, Valmontone, Zagarolo. History Ancient Praeneste Ancient mythology connected the origin of Praeneste to Ulysses, or to other fabled characters such as Caeculus, Telegonus, Erulus or ''Praenestus''. The name probably derives from the word ''Praenesteus'', referring to its overlooking location. Early burials show that ... [...More Info...] [...Related Items...] OR: [Wikipedia] [Google] [Baidu] |
Temple Of Fortuna Primigenia
The sanctuary of Fortuna Primigenia was an ancient Roman, religious complex in Praeneste (now Palestrina, 35 km east of Rome) founded in 204 BC by Publius Sempronius Tuditanus. The temple within the sanctuary was dedicated to the goddess , or Fortune of the First Born. Parents brought their newly-born first child to the temple in order to improve its likelihood of surviving infancy and perpetuating the . The remains of the sanctuary still standing today were built sometime around 120 BC as a spectacular series of terraces, exedras and porticos on four levels down the hillside, linked by monumental stairs and ramps. The inspiration for this feat of integrated urbanistic design lay not in republican Rome but in the Hellenistic monarchies of the eastern Mediterranean, such as the sanctuaries of Delos and Kos. Praeneste foreshadowed the grandiose Imperial style of the following generation. The sanctuary of Fortune occupies a series of five vast terraces, which, resting on gigantic ... [...More Info...] [...Related Items...] OR: [Wikipedia] [Google] [Baidu] |








