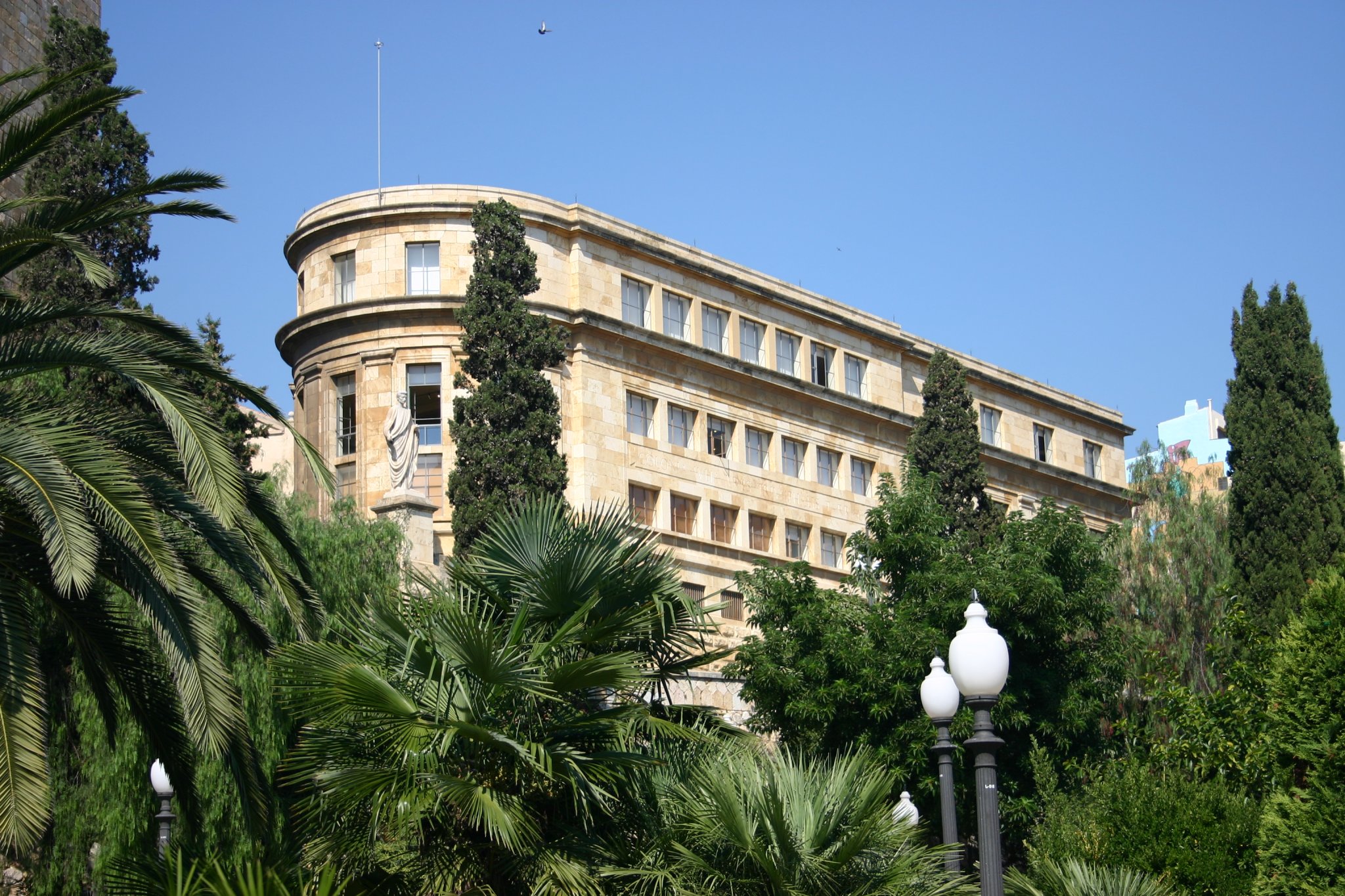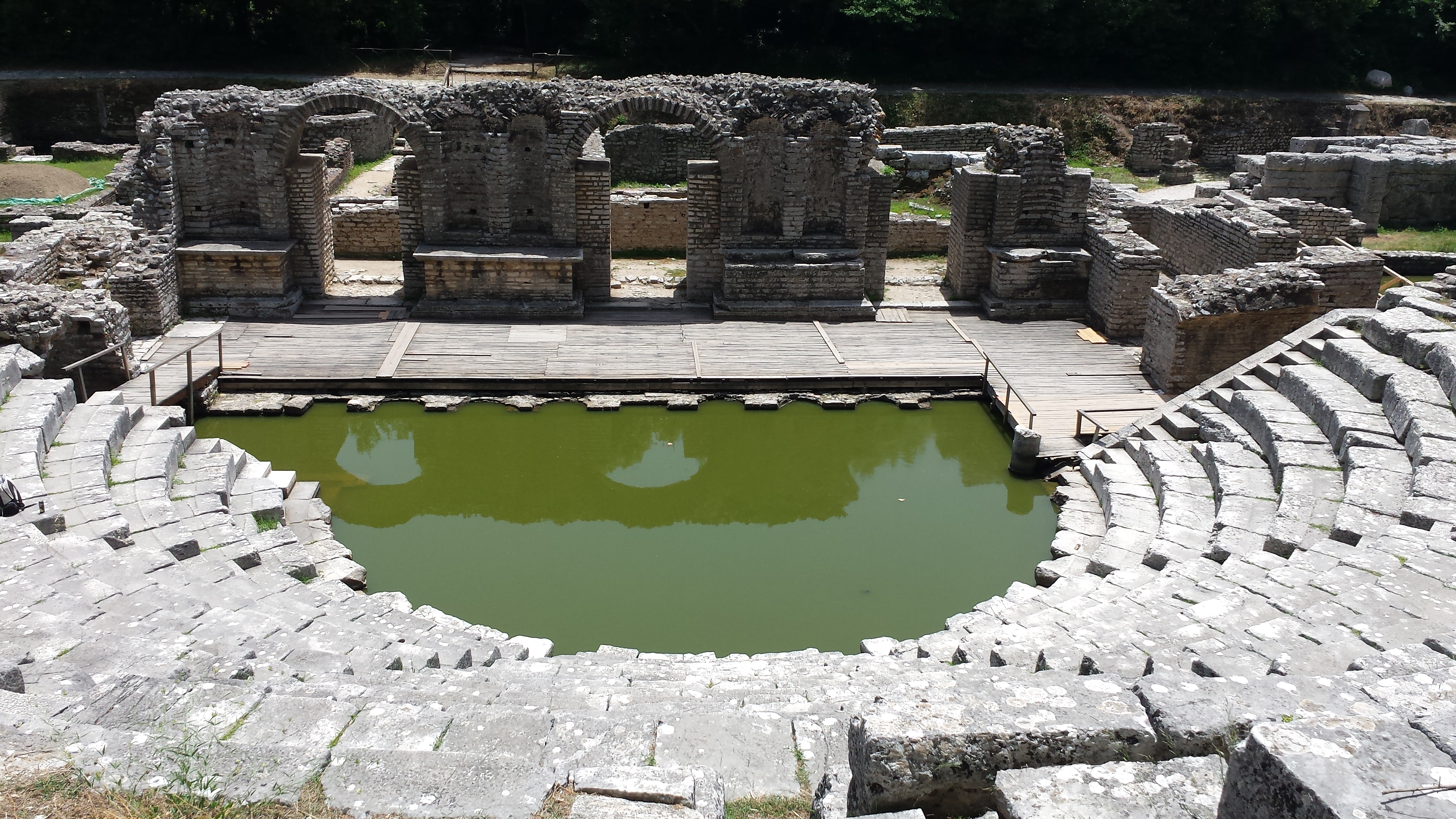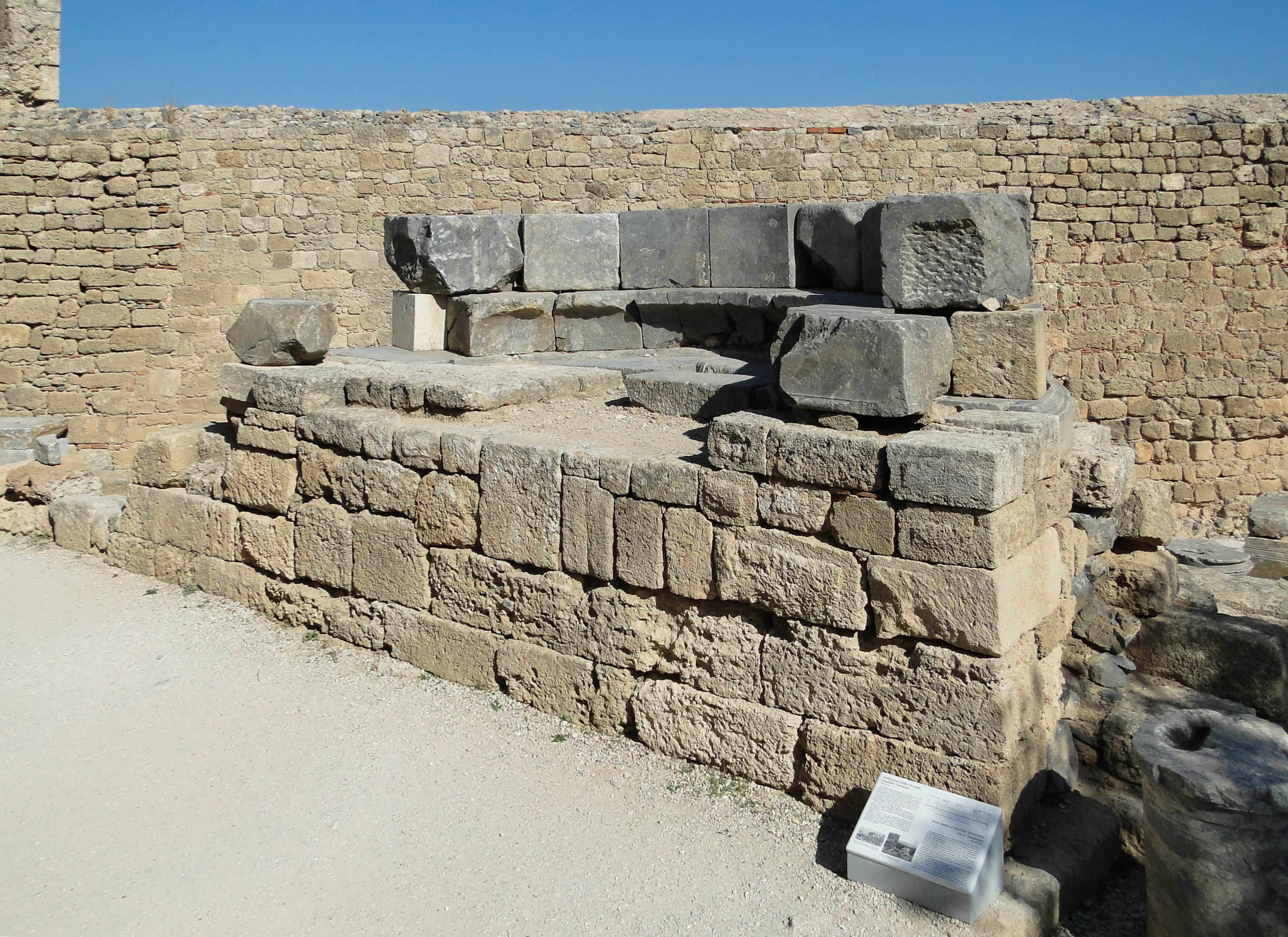|
Roman Theatre Of Tarraco
The Roman Theatre of Tarraco is a Roman theatre in the Roman '' colonia'' of Tarraco –present-day Tarragona, Spain–, capital of the Roman province of Hispania Tarraconensis. Built at the end of the 1st century BC, in the time of Augustus, in the area of the local forum and the port, it was used for Roman theatrical performances. The planners took advantage of the steep slope of the hill to build part of the seating. Despite much of it having been destroyed during the 20th century, the remains of three fundamental parts of the structure are still visible; the ''cavea'' (seating), the ''orchestra'' and the ''scaena''. The ruins can be seen from the purpose-built lookout point. ( MNAT). Nowadays, it is part of the |
Tarragona
Tarragona (, ; Phoenician: ''Tarqon''; la, Tarraco) is a port city located in northeast Spain on the Costa Daurada by the Mediterranean Sea. Founded before the fifth century BC, it is the capital of the Province of Tarragona, and part of Tarragonès and Catalonia. Geographically, it is bordered on the north by the Province of Barcelona and the Province of Lleida. The city has a population of 201,199 (2014). History Origins One Catalan legend holds that Tarragona was named for ''Tarraho'', eldest son of Tubal in c. 2407 BC; another (derived from Strabo and Megasthenes) attributes the name to ' Tearcon the Ethiopian', a seventh-century BC pharaoh who campaigned in Spain. The real founding date of Tarragona is unknown. The city may have begun as an Iberian town called or , named for the Iberian tribe of the region, the Cossetans, though the identification of Tarragona with Kesse is not certain. William Smith suggests that the city was probably founded by the Phoenicians, w ... [...More Info...] [...Related Items...] OR: [Wikipedia] [Google] [Baidu] |
MNAT
The National Archaeological Museum of Tarragona (Catalan: ''Museu Nacional Arqueològic de Tarragona'', MNAT) is a public museum located in the city of Tarragona (Catalonia, Spain) focusing on its rich historical heritage and ancient remains. It includes archaeological findings of Tarraco's Roman and Early Christian past, as well as a library. The museum's origins lay in the 19th century, making it the oldest of its kind in Catalonia, with some collections assembling objects found from the 16th century onwards, but with most discoveries having taken place in the last 150 years. It is part of the Roman Europe network of museums. Gallery File:Mosaic de la Medusa2.JPG, ''Mosaic of Medusa (Detail)'' File:Mosaic de la Medusa1.JPG, ''Mosaic of Medusa (Detail, Perseus and Andromeda)'' File:Pintura amb paó.JPG, ''Mural Painting of a Peacock'' File:Nero Julius Caesar.JPG, ''Nero Julius Caesar, Son of Germanicus'' File:Estàtua de Marc Aureli.JPG, ''Portrait of Marcus Aurelius'' File:Tarr ... [...More Info...] [...Related Items...] OR: [Wikipedia] [Google] [Baidu] |
Buildings And Structures In Tarragona
A building, or edifice, is an enclosed structure with a roof and walls standing more or less permanently in one place, such as a house or factory (although there's also portable buildings). Buildings come in a variety of sizes, shapes, and functions, and have been adapted throughout history for a wide number of factors, from building materials available, to weather conditions, land prices, ground conditions, specific uses, prestige, and aesthetic reasons. To better understand the term ''building'' compare the list of nonbuilding structures. Buildings serve several societal needs – primarily as shelter from weather, security, living space, privacy, to store belongings, and to comfortably live and work. A building as a shelter represents a physical division of the human habitat (a place of comfort and safety) and the ''outside'' (a place that at times may be harsh and harmful). Ever since the first cave paintings, buildings have also become objects or canvasses of much art ... [...More Info...] [...Related Items...] OR: [Wikipedia] [Google] [Baidu] |
Torre Dels Escipions
Torre dels Escipions is a funerary tower built by the Romans on the outskirts of Tarraco, ancient Roman city that corresponds to the present city of Tarragona (Catalonia, Spain). The Torre dels Escipions is one of the elements of the Archaeological Ensemble of Tarraco, declared a World Heritage Site by UNESCO, the tower being identified with the code 875-010. History It was built during the 1st century AD, six kilometers from the city of Tarraco, capital of the Hispania Citerior, in the course of the Via Augusta, the Roman road that crossed the entire peninsula from the Pyrenees to Gades ( Cadiz) and is one of the most important funerary monuments of the Roman era that still remains in the Iberian Peninsula. Architectural features Is a Turriform monument with three floors superimposed on a declining basis. It is built with rectangular blocks. In the intermediate body are two reliefs of the god of Phrygian Attis deity of death and resurrection, son of Pessinunte and also ... [...More Info...] [...Related Items...] OR: [Wikipedia] [Google] [Baidu] |
Les Ferreres Aqueduct
The Ferreres Aqueduct ( ca, Aqüeducte de les Ferreres ), also known as the Pont del Diable (; en, "Devil's Bridge"), is an ancient bridge, part of the Roman aqueduct The Romans constructed aqueducts throughout their Republic and later Empire, to bring water from outside sources into cities and towns. Aqueduct water supplied public baths, latrines, fountains, and private households; it also supported mining o ... built to supply water to the ancient city of Tarraco, today Tarragona in Catalonia, Spain. The bridge is located 4 kilometers north of the city and it is part of the Archaeological Ensemble of Tarraco (listed as a UNESCO's World Heritage Site since 2000). Description The Tarraco aqueduct took water from the Francolí river, 15 kilometers north of Tarragona. It probably dates from the time of the emperor Augustus. Les Ferreres Aqueduct is composed of two levels of arches: the upper section has 25 arches, and the lower one has 11. All arches have the same d ... [...More Info...] [...Related Items...] OR: [Wikipedia] [Google] [Baidu] |
Wall Of Tarragona
{{Spain-struct-stub ...
The Wall of Tarragona (Catalan and Spanish: ''Muralla de Tarragona'') is a wall located in Tarragona, Catalonia, Spain. It was declared ''Bien de Interés Cultural'' in 1884. References See also * List of Bien de Interés Cultural in the Province of Tarragona Bien de Interés Cultural landmarks in the Province of Tarragona Tarragona Tarragona (, ; Phoenician: ''Tarqon''; la, Tarraco) is a port city located in northeast Spain on the Costa Daurada by the Mediterranean Sea. Founded before the fifth century BC, it is the capital of the Province of Tarragona, and part of Tar ... [...More Info...] [...Related Items...] OR: [Wikipedia] [Google] [Baidu] |
Tarragona Amphitheatre
Tarragona Amphitheatre is a Roman amphitheatre in the city of Tarraco, now Tarragona, in the Catalonia region of north-east Spain. It was built in the 2nd century AD, sited close to the forum of this provincial capital.The public structures of Roman Tarraco are extensively discussed in Duncan Fishwick, ''The Imperial Cult in the Latin West'' The amphitheatre could house up to 15,000 spectators, and measured . History It was built at the end of 1st century AD and the start of 2nd century AD, down from the walls and facing the sea. There are remains of a large inscription dating to the reign of Elagabalus (3rd century AD) and located in the podium. In 259, during the persecution of Christians by Emperor Valerian, the city's bishop, Fructuosus Saint Fructuosus of Tarragona (, ca, Sant Fructuós, died 259) was a Christian saint, bishop and martyr. His is an important name in the early history of Christianity in Hispania. He was bishop of Tarragona and was arrested during the ... [...More Info...] [...Related Items...] OR: [Wikipedia] [Google] [Baidu] |
List Of Roman Theatres
Roman theatres built during the Roman period may be found all over the Roman Empire. Some were older theatres that were re-worked. See also * Roman architecture * Roman amphitheatre * Theatre of ancient Rome The architectural form of theatre in Rome has been linked to later, more well-known examples from the 1st century BC to the 3rd Century AD. The theatre of ancient Rome referred to as a period of time in which theatrical practice and performance t ... Notes Bibliography * * {{Ancient Roman architecture lists *List Theatres Roman ... [...More Info...] [...Related Items...] OR: [Wikipedia] [Google] [Baidu] |
Frieze
In architecture, the frieze is the wide central section part of an entablature and may be plain in the Ionic or Doric order, or decorated with bas-reliefs. Paterae are also usually used to decorate friezes. Even when neither columns nor pilasters are expressed, on an astylar wall it lies upon the architrave ("main beam") and is capped by the moldings of the cornice. A frieze can be found on many Greek and Roman buildings, the Parthenon Frieze being the most famous, and perhaps the most elaborate. This style is typical for the Persians. In interiors, the frieze of a room is the section of wall above the picture rail and under the crown moldings or cornice. By extension, a frieze is a long stretch of painted, sculpted or even calligraphic decoration in such a position, normally above eye-level. Frieze decorations may depict scenes in a sequence of discrete panels. The material of which the frieze is made of may be plasterwork, carved wood or other decorative me ... [...More Info...] [...Related Items...] OR: [Wikipedia] [Google] [Baidu] |
Capital (architecture)
In architecture the capital (from the Latin ''caput'', or "head") or chapiter forms the topmost member of a column (or a pilaster). It mediates between the column and the load thrusting down upon it, broadening the area of the column's supporting surface. The capital, projecting on each side as it rises to support the abacus, joins the usually square abacus and the usually circular shaft of the column. The capital may be convex, as in the Doric order; concave, as in the inverted bell of the Corinthian order; or scrolling out, as in the Ionic order. These form the three principal types on which all capitals in the classical tradition are based. The Composite order established in the 16th century on a hint from the Arch of Titus, adds Ionic volutes to Corinthian acanthus leaves. From the highly visible position it occupies in all colonnaded monumental buildings, the capital is often selected for ornamentation; and is often the clearest indicator of the architectu ... [...More Info...] [...Related Items...] OR: [Wikipedia] [Google] [Baidu] |
Exedra
An exedra (plural: exedras or exedrae) is a semicircular architectural recess or platform, sometimes crowned by a semi-dome, and either set into a building's façade or free-standing. The original Greek sense (''ἐξέδρα'', a seat out of doors) was applied to a room that opened onto a stoa, ringed with curved high-backed stone benches, a suitable place for conversation. An exedra may also be expressed by a curved break in a colonnade, perhaps with a semicircular seat. The exedra would typically have an apsidal podium that supported the stone bench. The free-standing (open air) exedra, often supporting bronze portrait sculpture, is a familiar Hellenistic structure, characteristically sited along sacred ways or in open places in sanctuaries, such as at Delos or Epidaurus. Some Hellenistic exedras were built in relation to a city's agora, as in Priene. Monument architects have also used this free-standing style in modern times. Rise The exedra achieved particular popula ... [...More Info...] [...Related Items...] OR: [Wikipedia] [Google] [Baidu] |
Cryptoporticus
In Ancient Roman architecture a cryptoporticus (from atin''crypta'' and '' porticus'') is a covered corridor or passageway. The usual English is "cryptoportico". The cryptoportico is a semi-subterranean gallery whose vaulting supports portico structures aboveground and which is lit from openings at the tops of its arches. On sloping sites the open side of a cryptoporticus is often partially at ground level and supports a structure such as a forum or Roman villa, in which case it served as ''basis villae''. It is often vaulted and lit by openings in the vault. In the letters of Pliny the Younger,Pliny, ''Epistles'' ii.17.16ff; v.6.27-28; vii.21.2;ix.36.3. the term is used as a synonym of crypt. The shade and semi-excavated site of a cryptoportico provided cool and moderated temperatures useful for storage of perishables, while it offered a level and slightly raised podium for the superstructure. Examples Coimbra The cryptoporticus of Coimbra, the old Roman city of Ae ... [...More Info...] [...Related Items...] OR: [Wikipedia] [Google] [Baidu] |







