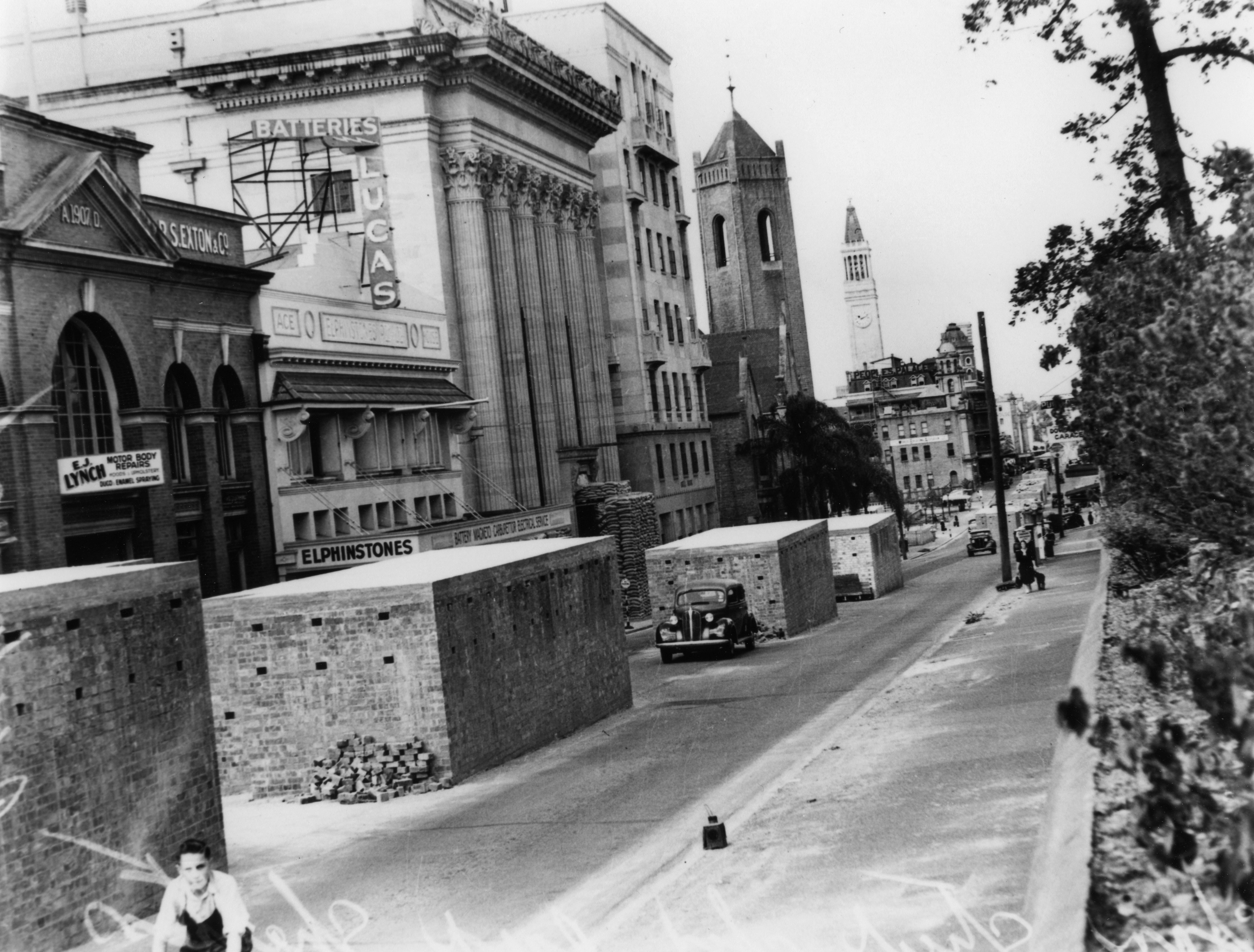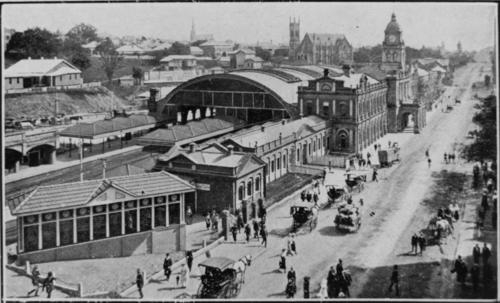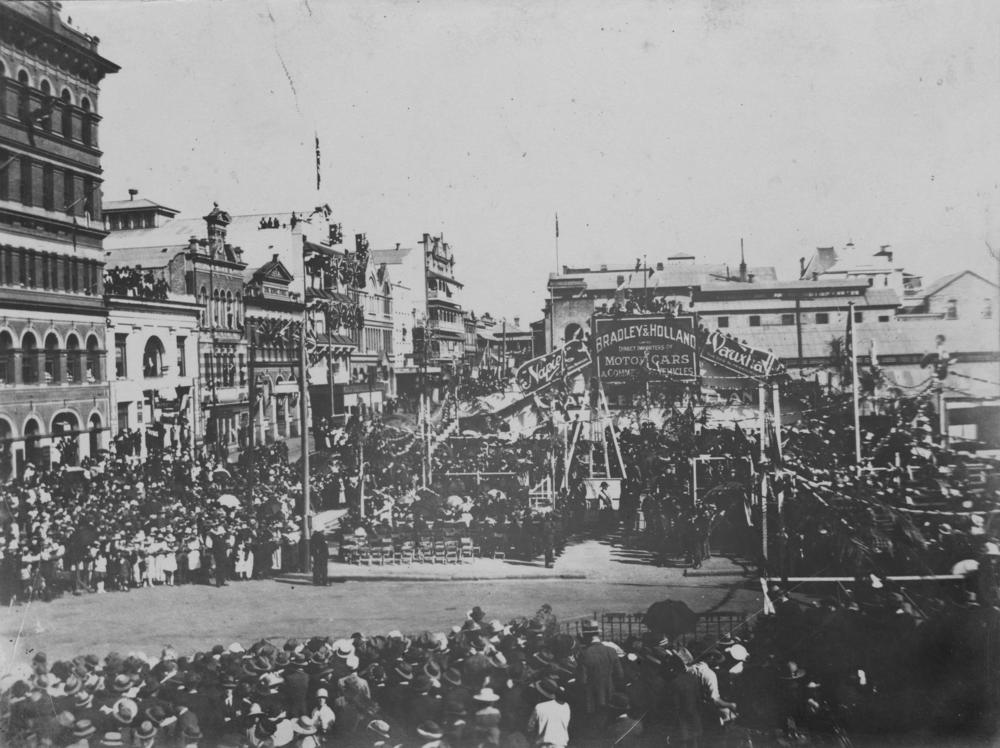|
RS Exton And Co
RS Exton and Co Building is a heritage-listed warehouse facade at 333 Ann Street, Brisbane City, City of Brisbane, Queensland, Australia. It was designed by Claude William Chambers and built in 1907. It is also known as Ace House. It was added to the Queensland Heritage Register on 17 December 1999. History The former RS Exton and Co Building was constructed in 1907 as the premises of the renowned painters and decorators, RS Exton and Co. The warehouse was designed by Brisbane architect, Claude W Chambers. Recently, the building was partially demolished and the facade only survives. Robert Skerrett Exton was a prolific painter, decorator and glazier who practiced in Brisbane from 1882 until 1921. In 1882 Robert Skerrit Exton established a painting and decorating partnership with George Gough. Both men were from Lincolnshire, England. Exton arrived in Brisbane and in the 1870s established himself as a glazier in Harcourt Street, Fortitude Valley. By 1880 Exton had moved to ... [...More Info...] [...Related Items...] OR: [Wikipedia] [Google] [Baidu] |
Ann Street, Brisbane
Ann Street runs parallel to Adelaide Street and is the northernmost street in the Brisbane CBD in Queensland, Australia. The street is named for Anne, Queen of Great Britain, as part of the CBD street naming series of female British royalty. It is a major thoroughfare, linking as a four-lane one-way street the suburb of Fortitude Valley in the northeast with the Riverside Expressway in the southwest; house numbers run the opposite direction. Parks and buildings along Ann Street include the State Law Building, Central Railway Station, Brisbane City Hall, King George Square, King George Central, and also ANZAC Square and the Shrine of Remembrance (both of which commemorate Australia's and New Zealand's war dead). The now demolished Canberra Hotel (1929–1987) was located on the corner of Ann and Edward Streets. Each year, on Anzac Day (25 April), a dawn memorial service is held at the Shrine of Remembrance, with wreaths being laid around the eternal flame in memory of thos ... [...More Info...] [...Related Items...] OR: [Wikipedia] [Google] [Baidu] |
Customs House, Brisbane
Customs House is a heritage-listed customs house at 427 Queen Street, Brisbane CBD, Brisbane, Queensland, Australia. It was designed by Charles H McLay and built from 1886 to 1889 at a cost of £38,346 by John Petrie & Son. It was originally used for the collection of customs duty and was opened in 1889, when Queensland was a British colony, replacing the original Customs House located at Petrie Bight. It was added to the Queensland Heritage Register on 7 February 2005. The collection of custom duties on imported products was particularly important to Queensland where the manufacturing sector was slow to develop. Brisbane was declared a port city in 1846. In 1908, seven years after federation, the building was acquired by the federal government. Customs House is within reach of the CityCat catamaran ferry service, as well as the Free Loop Bus. History The Brisbane Customs House was erected at the northern end of the Town Reach of the Brisbane River, near Petrie's Bight, ... [...More Info...] [...Related Items...] OR: [Wikipedia] [Google] [Baidu] |
Shell House, Brisbane
Shell House is a heritage-listed building at 301 Ann Street in the Brisbane central business district. It was entered in the Register of the National Estate on 30 May 1995, when it was called the CPS Credit Society Centre. History Designed by Brisbane architects Hall & Phillips (1929–1948), it opened in 1933 as an office building for the Shell company. It was part of a series of state offices built at that time by Shell: Shell House Adelaide in 1932, followed by Brisbane and Perth, Shell Corner in Melbourne in 1933, and at Wynyard Square in Sydney in 1938. To the left of Shell House, which features extensive Art Deco elements, is the neoclassical Masonic Temple (1930), on its right the neo-Romanesque St Andrew's Uniting Church (1905). Before Shell House, the site was home to a stonemason. The building – consisting of seven storeys and a basement, serviced by three lifts and a mail chute – was opened by the Deputy Premier of Queensland and Lands Minister, Percy Pease ... [...More Info...] [...Related Items...] OR: [Wikipedia] [Google] [Baidu] |
Masonic Temple, Brisbane
The Masonic Temple is a heritage-listed masonic temple at 311 Ann Street, Brisbane City, City of Brisbane, Queensland, Australia. It was designed by Lange Leopold Powell of Atkinson, Powell and Conrad and was built from 1928 to 1930 by George Alexander Stronach & Son. It is also known as the Masonic Memorial Temple. It was added to the Queensland Heritage Register on 21 October 1992. History The Masonic Temple was constructed between 1928 and 1930. In April 1921 the United Grand Lodge of Queensland was formed by the union of the 281 Freemasons' lodges in Queensland. To commemorate the union the Grand Lodge agreed to construct a centrally located temple. In December 1921 land in Ann Street, with a frontage and depth of , was purchased. In December 1922 an additional was acquired to make the site symmetrical. The total cost of the land was £6 874. In June 1923 a competition was held to produce a design for the temple. On 8 December 1924 the plans of Lange Powell (a free ... [...More Info...] [...Related Items...] OR: [Wikipedia] [Google] [Baidu] |
Creek Street, Brisbane
Creek Street is a major street in the central business district of Brisbane, Queensland, Australia. The street follows a one-way south–north direction, starting at the beginning of Charlotte Street and cutting through Elizabeth Street, Queen Street, Adelaide Street, and Ann Street before coming to an end at Turbot Street in the northern end of the CBD. Creek Street was named for the filled-in creek over which it was constructed, and is an exception to the convention of parallel streets in the CBD being named after male royals. History In 2008 it was announced that the Brisbane City Council was going to convert the street into a two-way road to improve traffic flow in the CBD as part of its Town Reach project. Doubts emerged later in the year due to cost blowouts and traffic planners who questioned the new design's effectiveness. After traffic tests proved the new design was not feasible, the plan was put on hold indefinitely. Heritage listings Creek Street has a nu ... [...More Info...] [...Related Items...] OR: [Wikipedia] [Google] [Baidu] |
St Andrew's Uniting Church, Brisbane
St Andrews Uniting Church is a heritage-listed church at 131 Creek Street (corner with Ann Street), Brisbane CBD, City of Brisbane, Queensland, Australia. It was designed by George David Payne and built in 1905 by Alexander Lind & Son. Initially St Andrews Presbyterian Church, it became part of the Uniting Church following the merger of the Presbyterian, Methodist and Congregational Churches in 1977. It was added to the Queensland Heritage Register on 21 October 1992. History St Andrews Church was constructed in 1905 for the local parish of the Presbyterian Church previously located on land now used as part of Brisbane Central Railway Station. The building was designed by innovative architect, George D. Payne. The Presbyterian congregation who eventually built St Andrew's, constructed their first church at the corner of Wickham Terrace and Creek Street in 1863. This building, designed by Benjamin Backhouse, was known as the Union Presbyterian Church in commemoration of th ... [...More Info...] [...Related Items...] OR: [Wikipedia] [Google] [Baidu] |
Canberra Hotel
The Canberra Hotel was a temperance hotel on the western corner of Ann Street, Brisbane, Ann and Edward Street, Brisbane, Edward Streets, Brisbane, Queensland, Australia. Temperance Hall The site had long been associated with the temperance movement, having formerly been occupied by the Temperance Hall operated by the Brisbane Total Abstinence Society and located directly opposite the People's Palace, Brisbane, People's Palace (another temperance hotel operated by the Salvation Army). The foundation stone for the Temperance Hall was laid on 28 March 1864 by the Queensland Governor George Bowen, at which time the site was criticised as ''scarcely so central as one might desire''. However, the Temperance Hall itself was not built until 5 years later at a cost of £716. Planning for a temperance hotel The Canberra Hotel was built by the Queensland Prohibition League (later the Queensland Temperance League). The foundation stone was laid on Saturday 30 July 1927 by the Lord Mayo ... [...More Info...] [...Related Items...] OR: [Wikipedia] [Google] [Baidu] |
Central Railway Station, Brisbane
Central railway station is located on the North Coast line in Queensland, Australia. It is the principal station on the City network and is located in the north of the Brisbane central business district. Central station is one of four inner city stations that form a core corridor through the centre of Brisbane. History The first building for Central railway station was a structure of wood and corrugated galvanised iron, and opened on 18 August 1889 as the terminus of the line when it was extended from Roma Street railway station. In 1891, the tunnel to Brunswick Street station (now Fortitude Valley) was opened so trains could run directly from Central to northern destinations. An elegant new station was constructed and opened in 1899 with arches of corrugated galvanised iron over the platforms and a portico on Ann Street. A new entrance with its distinctive row of clocks was constructed in 1901 in sandstone from nearby quarries. In 1904, Central had the only electro-pne ... [...More Info...] [...Related Items...] OR: [Wikipedia] [Google] [Baidu] |
Albert Street, Brisbane
Albert Street is a street in the Brisbane CBD, Queensland, Australia. It was named after Prince Albert, the Prince Consort of Queen Victoria of the United Kingdom. Albert Street railway station is being built directly beneath the street and is expected to open in 2024. The station precinct includes partial road closures as planned in the 2014 City Centre Master Plan, for the creation of a new public space. Geography The street forms a key city axis. The southern part of Albert Street is low-lying and prone to flooding; it was part of the historic Frog's Hollow district. The Brisbane City Council has a vision to turn Albert Street into a subtropical boulevard linking the Roma Street Parklands and Wickham Park with the City Botanic Gardens. In the 2014 City Centre Master Plan, Albert Street is marked as a park to park link. In the plan the street aims to cater for casual outdoor dining as well as pedestrian access to large scale events at the King George Square and Riverstage ... [...More Info...] [...Related Items...] OR: [Wikipedia] [Google] [Baidu] |
Regent Theatre (Brisbane)
Regent Theatre was a heritage-listed cinema at 167 Queen Street, Brisbane, Australia. It was designed by Richard Gailey, Charles N Hollinshed and Aaron Bolot and built from 1928 to 1929 by J & E L Rees and A J Dickenson. It was one of the original Hoyts' Picture Palaces from the 1920s. It is also known as Regent Building. The auditorium interior was largely lost when it was converted into a 4 screen complex in 1979-80, but the building, including the surviving entrance and main foyer, was added to the Queensland Heritage Register on 21 October 1992. History The Regent Theatre in Brisbane was constructed as the first and only American-style picture palace to be built in Queensland. It reflects the opulence and grandeur of the great Hollywood era and was one of many operated by Hoyts in Australia. Other significant Regent Cinemas around Australia were the Regent in George Street, Sydney (now demolished), the Regent on the Rundle Mall in Adelaide which is now converted into a sho ... [...More Info...] [...Related Items...] OR: [Wikipedia] [Google] [Baidu] |
Brisbane City Hall
Brisbane City Hall, in Brisbane, Queensland, Australia, is the seat of the Brisbane City Council. It is located adjacent to King George Square, where the rectangular City Hall has its main entrance. The City Hall also has frontages and entrances in both Ann Street and Adelaide Street. The building design is based on a combination of the Roman Pantheon, and St Mark's Campanile in Venice and is considered one of Brisbane's finest buildings. It was listed on the Register of the National Estate in 1978 and on the Queensland Heritage Register in 1992. It is also iconic for its Westminster chimes which sound on the quarter-hour. The building has been used for royal receptions, pageants, orchestral concerts, the Lord Mayor's Seniors Christmas Concerts, civic greetings, flower shows, school graduations and political meetings. In 2008, it was discovered that the building had severe structural problems. After a three-year restoration, it re-opened on 6 April 2013. History The City Hal ... [...More Info...] [...Related Items...] OR: [Wikipedia] [Google] [Baidu] |
St Patricks Church, Fortitude Valley
St Patricks Church is a heritage-listed Roman Catholic church at 58 Morgan Street, Fortitude Valley, City of Brisbane, Queensland, Australia. It was designed by Andrea Giovanni Stombuco and built from 1880 to 1882 by John Arthur Manis O'Keefe. It was added to the Queensland Heritage Register on 21 October 1992. History This stone Gothic-styled church was erected in 1880–1882, to accommodate the growing Catholic population in Fortitude Valley. It replaced an earlier St Patrick's, erected in Wickham Street, opposite Duncan Street, in 1861, one block from the residence of the first Roman Catholic Bishop of Brisbane, James O'Quinn. In the 1860s, Irish Catholics, brought to Queensland through the efforts of O'Quinn's Queensland Immigration Society, congregated in Fortitude Valley and adjacent suburbs. St Patrick's parish extended from Spring Hill, through Fortitude Valley to Newstead, Teneriffe and New Farm. By the late 1870s, the parish had outgrown the Wickham Street churc ... [...More Info...] [...Related Items...] OR: [Wikipedia] [Google] [Baidu] |




