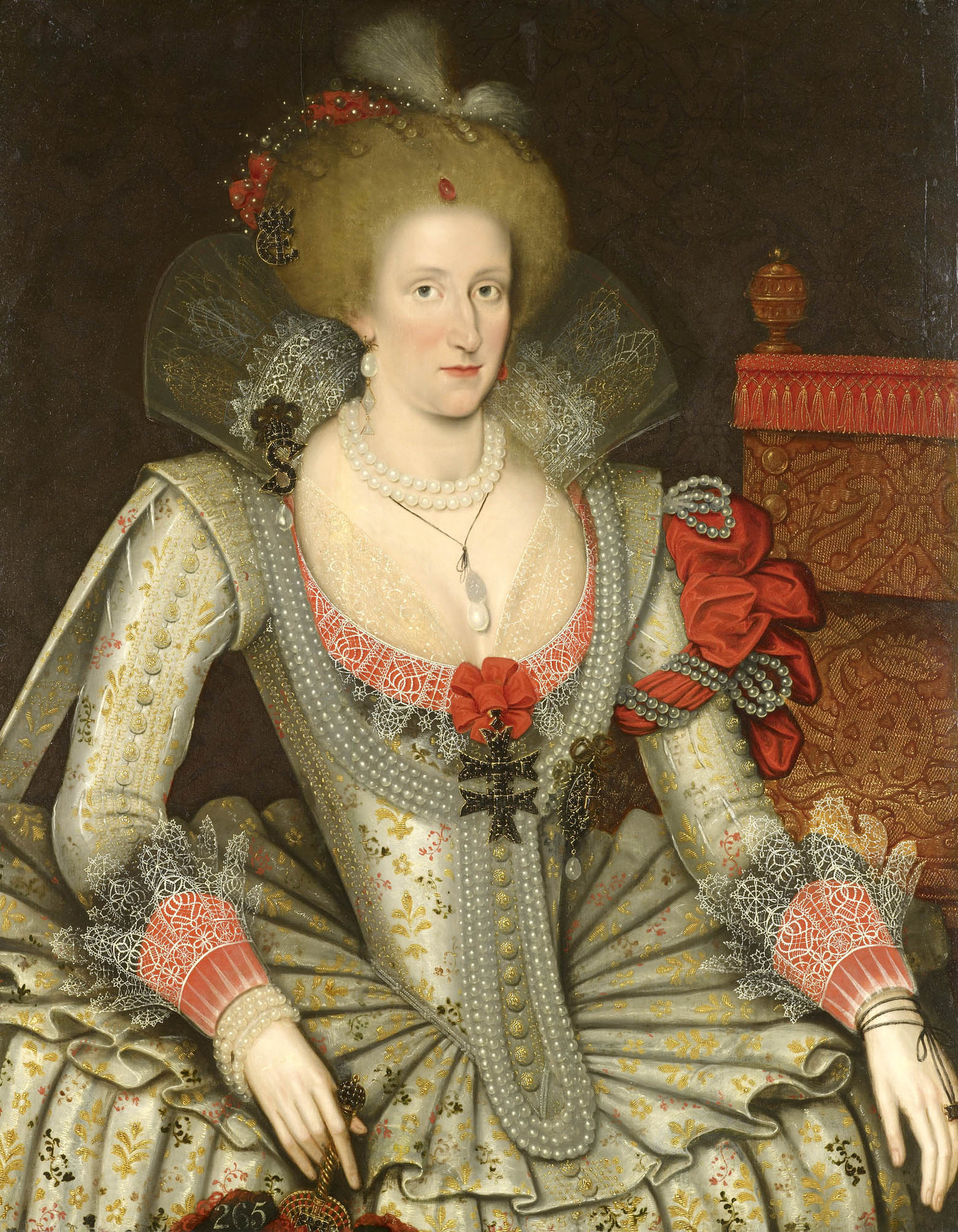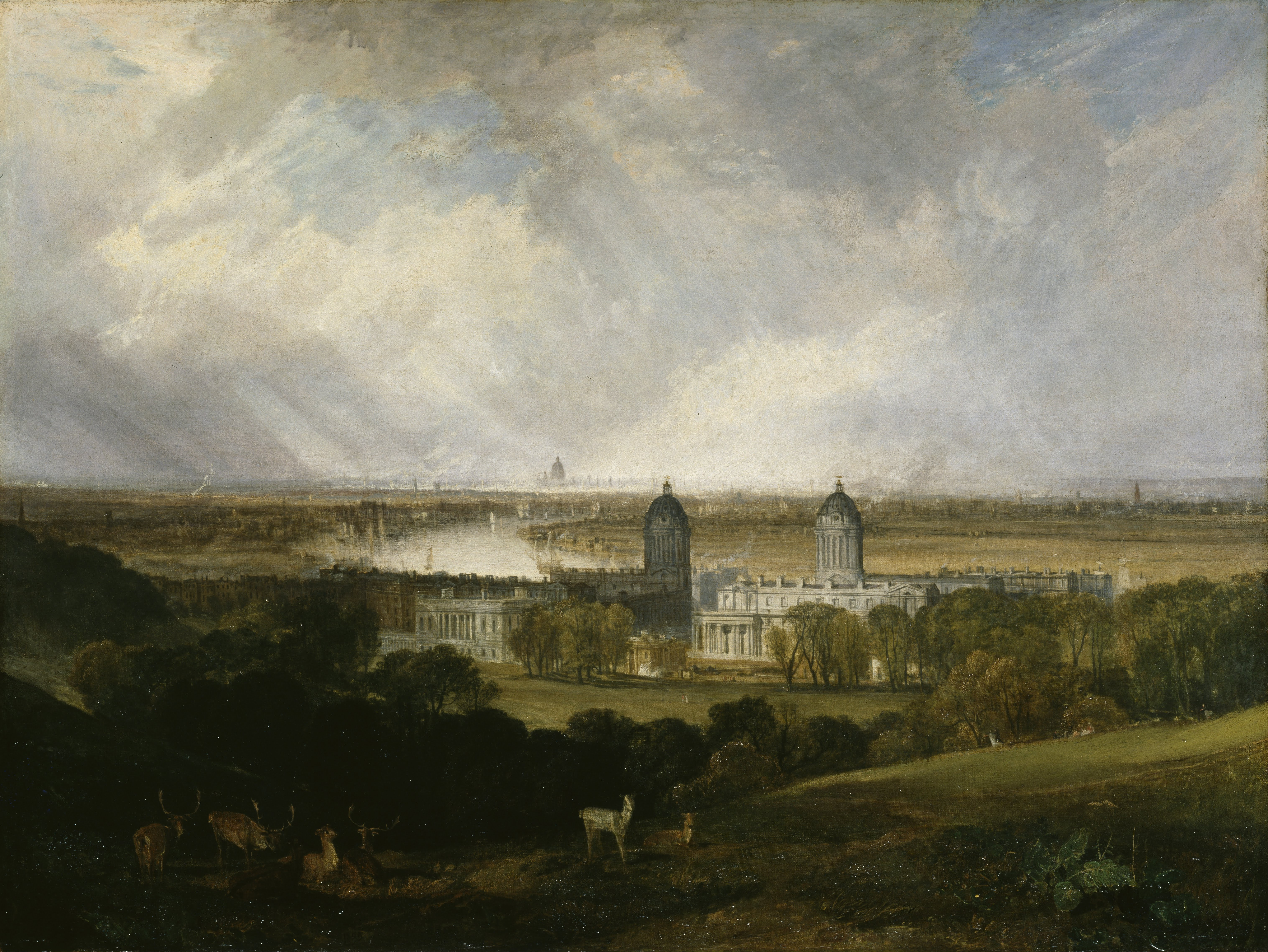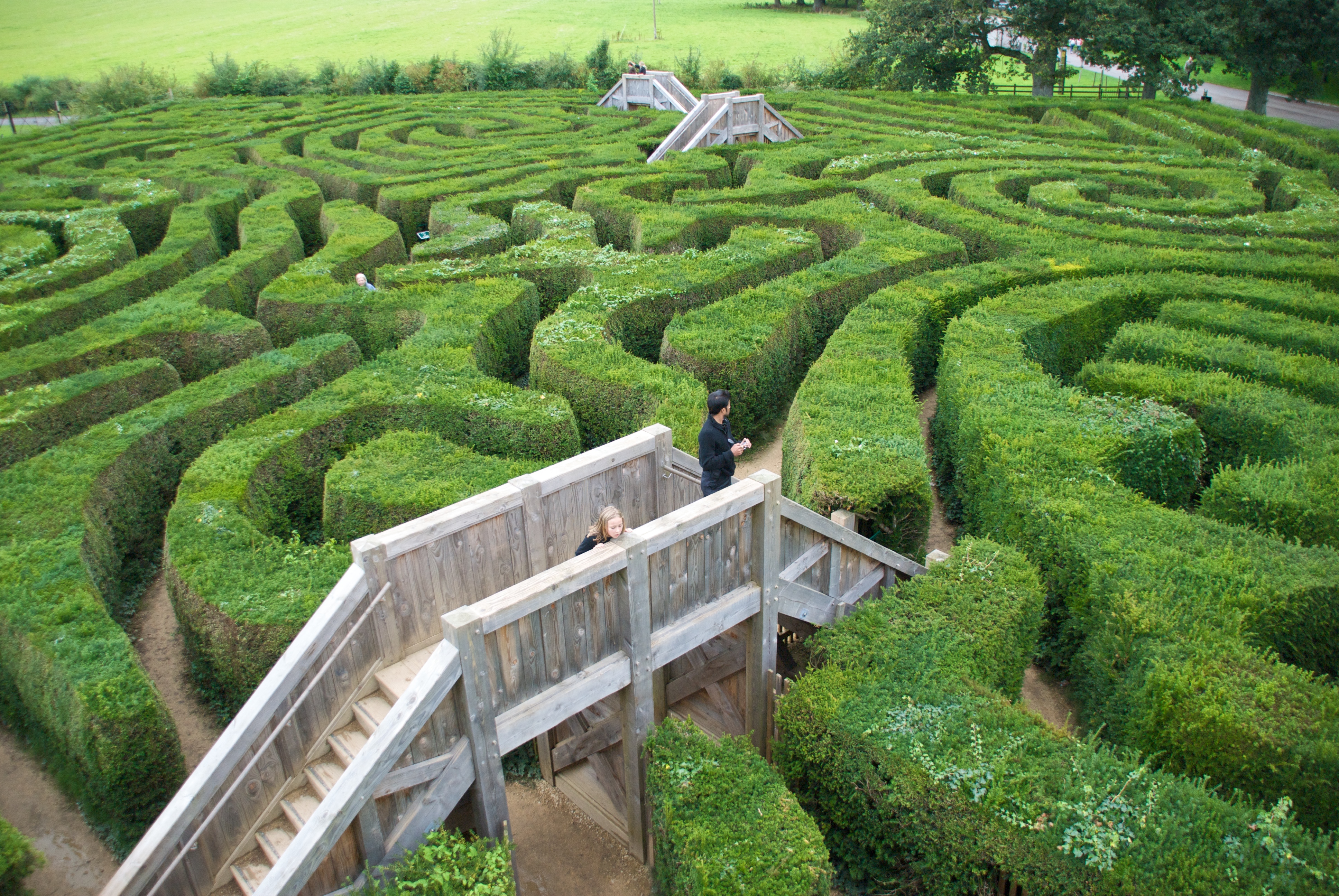|
Queen's House
Queen's House is a former royal residence in the London borough of Greenwich, which presently serves as a public art gallery. It was built between 1616 and 1635 on the grounds of the now demolished Greenwich Palace, a few miles downriver from the City of London. In its current setting, it forms a central focus of the Old Royal Naval College with a grand vista leading to the River Thames, a World Heritage Site called, Maritime Greenwich. The Queen's House architect, Inigo Jones, was commissioned by Queen Anne of Denmark in 1616 and again to finish the house in 1635 by Queen Henrietta Maria. The House was commissioned by both Anne and Henrietta as a retreat and place to display and enjoy the artworks they had accumulated and commissioned; this includes a ceiling of the Great Hall that features a work by Orazio Gentileschi titled ''Allegory of Peace and the Arts.'' Queen's House is one of the most important buildings in British architectural history, due to it being the firs ... [...More Info...] [...Related Items...] OR: [Wikipedia] [Google] [Baidu] |
Anne Of Denmark
Anne of Denmark (; 12 December 1574 – 2 March 1619) was the wife of King James VI and I. She was List of Scottish royal consorts, Queen of Scotland from their marriage on 20 August 1589 and List of English royal consorts, Queen of England and Ireland from the union of the Scottish and English crowns on 24 March 1603 until Death and funeral of Anne of Denmark, her death in 1619. The second daughter of King Frederick II of Denmark and Sophie of Mecklenburg-Güstrow, Anne married James at age 14. They had three children who survived infancy: Henry Frederick, Prince of Wales, who predeceased his parents; Elizabeth Stuart, Queen of Bohemia, Princess Elizabeth, who became Queen of Bohemia; and James's future successor, Charles I of England, Charles I. Anne demonstrated an independent streak and a willingness to use factional Scottish politics in her conflicts with James over the custody of Prince Henry and his treatment of her friend Barbara Ruthven, Beatrix Ruthven. Anne app ... [...More Info...] [...Related Items...] OR: [Wikipedia] [Google] [Baidu] |
Classical Architecture
Classical architecture typically refers to architecture consciously derived from the principles of Ancient Greek architecture, Greek and Ancient Roman architecture, Roman architecture of classical antiquity, or more specifically, from ''De architectura'' (c. 10 AD) by the Roman architect Vitruvius. Variations of classical architecture have arguably existed since the Carolingian Renaissance, and became especially prominent during the Italian Renaissance and the later period known as neoclassical architecture or Classical revival. While classical styles of architecture can vary, they generally share a common "vocabulary" of decorative and structural elements. Across much of the Western world, classical architectural styles have dominated the history of architecture from the Renaissance until World War II. Classical architecture continues to influence contemporary architects. The term ''classical architecture'' can also refer to any architectural tradition that has evolved to a highl ... [...More Info...] [...Related Items...] OR: [Wikipedia] [Google] [Baidu] |
Henrietta Maria Of France
Henrietta Maria of France ( French: ''Henriette Marie''; 25 November 1609 – 10 September 1669) was Queen of England, Scotland and Ireland from her marriage to King Charles I on 13 June 1625 until his execution on 30 January 1649. She was the mother of Charles II and James II and VII. Under a decree of her husband, she was known in England as Queen Mary, but she did not like this name and signed her letters "Henriette" or "Henriette Marie". Henrietta Maria's Roman Catholicism made her unpopular in England, and also prohibited her from being crowned in a Church of England service; therefore, she never had a coronation. She immersed herself in national affairs as civil war loomed, and in 1644, following the birth of her youngest daughter, Henrietta, during the height of the First English Civil War, was compelled to seek refuge in France. The execution of Charles I in 1649 left her impoverished. She settled in Paris and returned to England after the Restoration of Charle ... [...More Info...] [...Related Items...] OR: [Wikipedia] [Google] [Baidu] |
Henry VII Of England
Henry VII (28 January 1457 – 21 April 1509), also known as Henry Tudor, was King of England and Lord of Ireland from his seizure of the crown on 22 August 1485 until his death in 1509. He was the first monarch of the House of Tudor. Henry was the son of Edmund Tudor, 1st Earl of Richmond, and Lady Margaret Beaufort. His mother was a great-granddaughter of John of Gaunt, an English prince who founded the Lancastrian cadet branch of the House of Plantagenet. His father was the half-brother of the Lancastrian king Henry VI. Edmund Tudor died three months before his son was born, and Henry was raised by his uncle Jasper Tudor, a Lancastrian, and William Herbert, a supporter of the Yorkist branch of the House of Plantagenet. During Henry's early years, his uncles and the Lancastrians fought a series of civil wars against the Yorkist claimant, Edward IV. After Edward retook the throne in 1471, Henry spent 14 years in exile in Brittany. He attained the throne when his f ... [...More Info...] [...Related Items...] OR: [Wikipedia] [Google] [Baidu] |
Palace Of Placentia
The Palace of Placentia, also known as Greenwich Palace, was an English royal residence that was initially built by Prince Humphrey, Duke of Gloucester, in 1443. Over the centuries it took several different forms, until it was turned into a hospital in the 1690s. The palace was a place designed for pleasure, entertainment and an escape from the city. It was located at Greenwich on the south bank of the River Thames, downstream from London. On a hill behind his palace, the duke built Duke Humphrey's Tower, later known as Greenwich Castle; the "castle" was subsequently demolished to make way for the Royal Observatory, Greenwich, which survives. The original river-side residence was extensively rebuilt around 1500 by King Henry VII. A detached residence, the Queen's House, was built on the estate in the early 1600s and also survives. In 1660, the old main palace was demolished by Charles II to make way for a proposed new palace, which was only partly constructed in the east wi ... [...More Info...] [...Related Items...] OR: [Wikipedia] [Google] [Baidu] |
National Maritime Museum
The National Maritime Museum (NMM) is a maritime museum in Greenwich, London. It is part of Royal Museums Greenwich, a network of museums in the Maritime Greenwich World Heritage Site. Like other publicly funded national museums in the United Kingdom, it has no general admission charge; there are admission charges for most side-gallery temporary exhibitions, usually supplemented by many loaned works from other museums. Creation and official opening The museum was created by the National Maritime Museum Act 1934 under a Board of Trustees, appointed by HM Treasury. It is based on the generous donations of Sir James Caird (1864–1954). King George VI formally opened the museum on 27 April 1937 when his daughter Princess Elizabeth accompanied him for the journey along the Thames from London. The first director was Sir Geoffrey Callender. Collection Since the earliest times Greenwich has had associations with the sea and navigation. It was a landing place for the Romans, ... [...More Info...] [...Related Items...] OR: [Wikipedia] [Google] [Baidu] |
Scheduled Monument
In the United Kingdom, a scheduled monument is a nationally important archaeological site or historic building, given protection against unauthorised change. The various pieces of legislation that legally protect heritage assets from damage, visual disturbance, and destruction are grouped under the term "Designation (heritage assets), designation". The protection provided to scheduled monuments is given under the Ancient Monuments and Archaeological Areas Act 1979, which is a different law from that used for listed buildings (which fall within the town and country planning system). A heritage asset is a part of the historic environment that is valued because of its historic, archaeological, architectural or artistic interest. Only some of these are judged to be important enough to have extra legal protection through designation. There are about 20,000 scheduled monuments in England representing about 37,000 heritage assets. Of the tens of thousands of scheduled monuments in the UK ... [...More Info...] [...Related Items...] OR: [Wikipedia] [Google] [Baidu] |
Listed Building
In the United Kingdom, a listed building is a structure of particular architectural or historic interest deserving of special protection. Such buildings are placed on one of the four statutory lists maintained by Historic England in England, Historic Environment Scotland in Scotland, in Wales, and the Historic Environment Division of the Department for Communities in Northern Ireland. The classification schemes differ between England and Wales, Scotland, and Northern Ireland (see sections below). The term has also been used in the Republic of Ireland, where buildings are protected under the Planning and Development Act 2000, although the statutory term in Ireland is "Record of Protected Structures, protected structure". A listed building may not be demolished, extended, or altered without permission from the local planning authority, which typically consults the relevant central government agency. In England and Wales, a national amenity society must be notified of any work to ... [...More Info...] [...Related Items...] OR: [Wikipedia] [Google] [Baidu] |
Greenwich Hospital (London)
Greenwich Hospital was a permanent home for retired sailors of the Royal Navy, which operated from 1692 to 1869. Its buildings, initially Greenwich Palace, in Greenwich, London, were later used by the Royal Naval College, Greenwich and the University of Greenwich, and are now known as the Old Royal Naval College. The word "hospital" was used in its original sense of a place providing hospitality for those in need of it, and did not refer to medical care, although the buildings included an infirmary which, after Greenwich Hospital closed, operated as Dreadnought Seaman's Hospital until 1986. The foundation which operated the hospital still exists, for the benefit of former Royal Navy personnel and their dependants. It now provides sheltered housing on other sites. History The hospital was created as the Royal Hospital for Seamen at Greenwich on the instructions of Mary II of England, Queen Mary II, who had been inspired by the sight of wounded sailors returning from the Battles ... [...More Info...] [...Related Items...] OR: [Wikipedia] [Google] [Baidu] |
Burghley House
Burghley House () is a grand sixteenth-century English country house near Stamford, Lincolnshire. It is a leading example of the Elizabethan prodigy house, built and still lived in by the senior (Exeter) branch of the Cecil family and is Grade I listed. The exterior largely retains its Elizabethan appearance, but most of the interiors date from remodellings before 1800. The house is open to the public on a seasonal basis and displays a circuit of grand and richly furnished state apartments. Its park was laid out by Capability Brown. The house is on the boundary of the civil parishes of Barnack and St Martin's Without in the City of Peterborough, Peterborough unitary authority of Cambridgeshire. It was formerly part of the Soke of Peterborough, an historic area that was traditionally associated with Northamptonshire. It lies south of Stamford and northwest of Peterborough city centre. The house is now run by the Burghley House Preservation Trust, which is controlled by the ... [...More Info...] [...Related Items...] OR: [Wikipedia] [Google] [Baidu] |
Longleat
Longleat is a stately home about west of Warminster in Wiltshire, England. A leading and early example of the Elizabethan prodigy house, it is a Grade I listed building and the seat of the Marquesses of Bath. Longleat is set in of parkland landscaped by Capability Brown, along with of let farmland and of woodland, which includes a Center Parcs holiday village. It was the first stately home to open to the public, and the Longleat estate has the first safari park outside Africa and other attractions including a hedge maze. The house was built by Sir John Thynne and designed mainly by Robert Smythson, after Longleat Priory was destroyed by fire in 1567. It took 12 years to complete and is widely regarded as one of the finest examples of Elizabethan architecture in Britain. It continues to be the seat of the Thynn family, who have held the title of Marquess of Bath since 1789; the eighth and present Marquess is Ceawlin Thynn. History Longleat was previously an ... [...More Info...] [...Related Items...] OR: [Wikipedia] [Google] [Baidu] |
Palladian Architecture
Palladian architecture is a European architectural style derived from the work of the Venetian architect Andrea Palladio (1508–1580). What is today recognised as Palladian architecture evolved from his concepts of symmetry, perspective and the principles of formal classical architecture from ancient Greek and Roman traditions. In the 17th and 18th centuries, Palladio's interpretation of this classical architecture developed into the style known as Palladianism. Palladianism emerged in England in the early 17th century, led by Inigo Jones, whose Queen's House at Greenwich has been described as the first English Palladian building. Its development faltered at the onset of the English Civil War. After the Stuart Restoration, the architectural landscape was dominated by the more flamboyant English Baroque. Palladianism returned to fashion after a reaction against the Baroque in the early 18th century, fuelled by the publication of a number of architectural books, including Pal ... [...More Info...] [...Related Items...] OR: [Wikipedia] [Google] [Baidu] |












