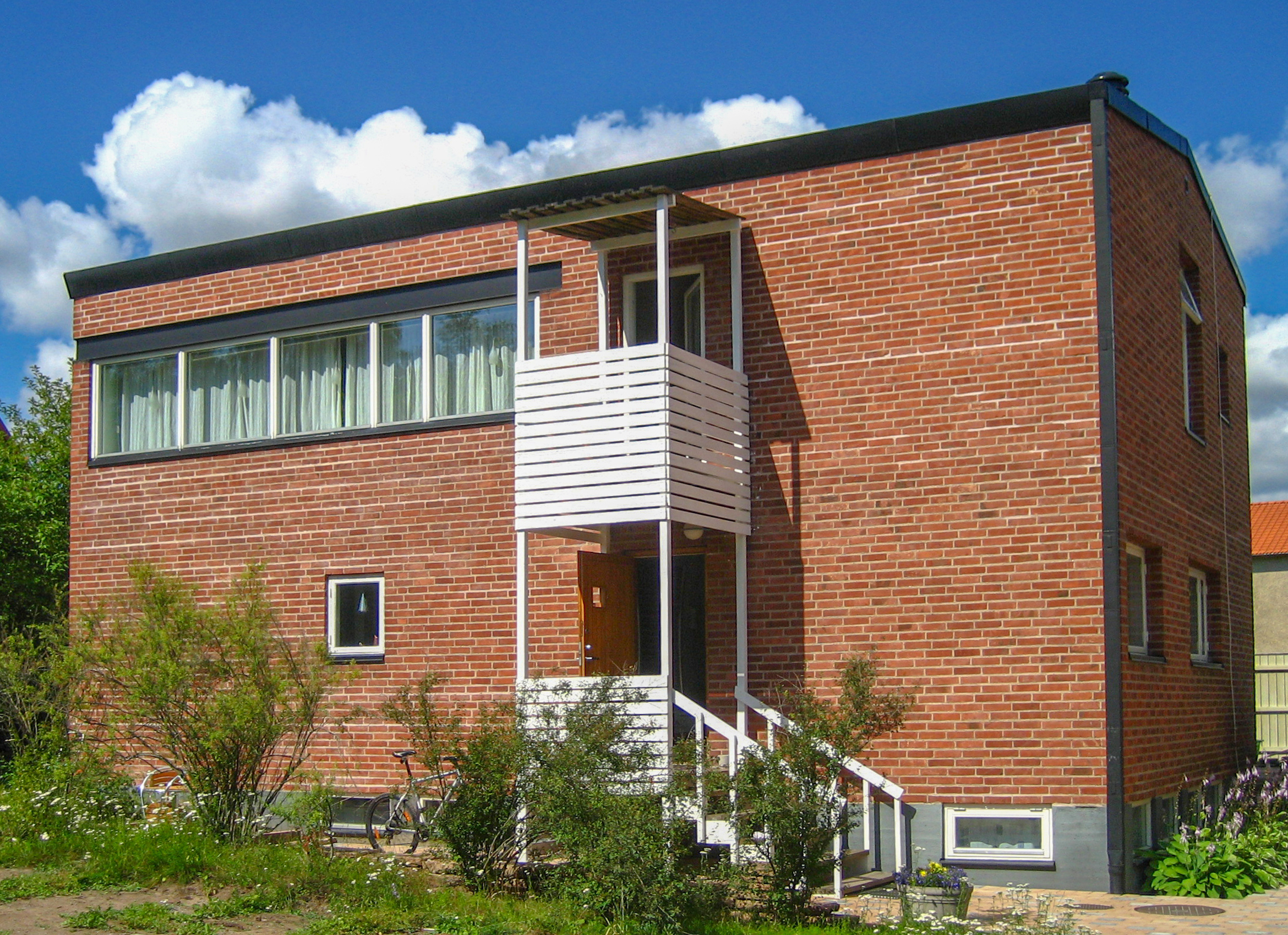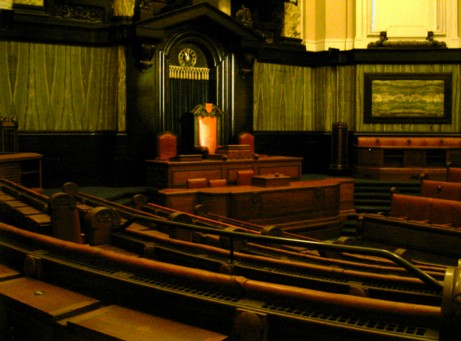|
Purcell Room
The Purcell Room is a concert and performance venue which forms part of the Southbank Centre, one of central London's leading cultural complexes. It is named after the 17th century England, English composer Henry Purcell and has 370 seats. The Purcell Room has hosted a wide range of chamber music, jazz, mime artist, mime and poetry recitals. In the context of the Southbank Centre it is the smallest of a set of three venues, the other two being the Royal Festival Hall, a large symphony hall, and the QEH, which is used for orchestral, chamber and contemporary amplified music. The Purcell Room was built at the same time as the QEH, with which it shared a common foyer building and architectural features as an example of Brutalist architecture. The focus of the building is its interior space and it makes few concessions to external decoration. From outside, even its position within Southbank Centre is not easy to discern. The QEH and Purcell Room were designed, with The Hayward, as ... [...More Info...] [...Related Items...] OR: [Wikipedia] [Google] [Baidu] |
London Literature Festival Event At The Purcell Room, Southbank Centre (2663195633)
London is the capital and largest city of England and the United Kingdom, with a population of just under 9 million. It stands on the River Thames in south-east England at the head of a estuary down to the North Sea, and has been a major settlement for two millennia. The City of London, its ancient core and financial centre, was founded by the Romans as ''Londinium'' and retains its medieval boundaries.See also: Independent city § National capitals The City of Westminster, to the west of the City of London, has for centuries hosted the national government and parliament. Since the 19th century, the name "London" has also referred to the metropolis around this core, historically split between the counties of Middlesex, Essex, Surrey, Kent, and Hertfordshire, which largely comprises Greater London, governed by the Greater London Authority.The Greater London Authority consists of the Mayor of London and the London Assembly. The London Mayor is distinguished from the Lord Mayo ... [...More Info...] [...Related Items...] OR: [Wikipedia] [Google] [Baidu] |
The Hayward
The Hayward Gallery is an art gallery within the Southbank Centre in central London, England and part of an area of major arts venues on the South Bank of the River Thames. It is sited adjacent to the other Southbank Centre buildings (the Royal Festival Hall and the Queen Elizabeth Hall/Purcell Room) and also the National Theatre and BFI Southbank repertory cinema. Following a rebranding of the South Bank Centre to Southbank Centre in early 2007, the Hayward Gallery was known as the Hayward until early 2011. Description The Hayward Gallery was built by Higgs and Hill and opened on 9 July 1968. Its massing and extensive use of exposed concrete construction are features typical of Brutalist architecture. The initial concept was designed, with the Queen Elizabeth Hall and Purcell Room, as an addition to the Southbank Centre arts complex by team leader Norman Engleback, assisted by John Attenborough, Ron Herron and Warren Chalk, two members of the later founded group Archigram, of ... [...More Info...] [...Related Items...] OR: [Wikipedia] [Google] [Baidu] |
Buildings And Structures In The London Borough Of Lambeth
A building, or edifice, is an enclosed structure with a roof and walls standing more or less permanently in one place, such as a house or factory (although there's also portable buildings). Buildings come in a variety of sizes, shapes, and functions, and have been adapted throughout history for a wide number of factors, from building materials available, to weather conditions, land prices, ground conditions, specific uses, prestige, and aesthetic reasons. To better understand the term ''building'' compare the list of nonbuilding structures. Buildings serve several societal needs – primarily as shelter from weather, security, living space, privacy, to store belongings, and to comfortably live and work. A building as a shelter represents a physical division of the human habitat (a place of comfort and safety) and the ''outside'' (a place that at times may be harsh and harmful). Ever since the first cave paintings, buildings have also become objects or canvasses of much artistic ... [...More Info...] [...Related Items...] OR: [Wikipedia] [Google] [Baidu] |
Brutalist Architecture In London
Brutalist architecture is an architectural style that emerged during the 1950s in the United Kingdom, among the reconstruction projects of the post-war era. Brutalist buildings are characterised by minimalist constructions that showcase the bare building materials and structural elements over decorative design. The style commonly makes use of exposed, unpainted concrete or brick, angular geometric shapes and a predominantly monochrome colour palette; other materials, such as steel, timber, and glass, are also featured. Descending from the modernist movement, Brutalism is said to be a reaction against the nostalgia of architecture in the 1940s. Derived from the Swedish phrase ''nybrutalism,'' the term "New Brutalism" was first used by British architects Alison and Peter Smithson for their pioneering approach to design. The style was further popularised in a 1955 essay by architectural critic Reyner Banham, who also associated the movement with the French phrases '' béton brut' ... [...More Info...] [...Related Items...] OR: [Wikipedia] [Google] [Baidu] |
Lloyd's Building
The Lloyd's building (sometimes known as the Inside-Out Building) is the home of the insurance institution Lloyd's of London. It is located on the former site of East India House in Lime Street, in London's main financial district, the City of London. The building is a leading example of radical Bowellism architecture in which the services for the building, such as ducts and elevators, are located on the exterior to maximise space in the interior. In 2011, twenty-five years after its completion in 1986 the building received Grade I listing; at this time it was the youngest structure ever to obtain this status. It is said by Historic England to be "universally recognised as one of the key buildings of the modern epoch". However, its innovation of having key service pipes, etc routed outside the walls has led to very expensive maintenance costs due to their exposure to the elements. History The first Lloyd's building (address 12 Leadenhall Street) had been built on this site ... [...More Info...] [...Related Items...] OR: [Wikipedia] [Google] [Baidu] |
Centre Georges Pompidou
The Centre Pompidou (), more fully the Centre national d'art et de culture Georges-Pompidou ( en, National Georges Pompidou Centre of Art and Culture), also known as the Pompidou Centre in English, is a complex building in the Beaubourg area of the 4th arrondissement of Paris, near Les Halles, rue Montorgueil, and the Marais. It was designed in the style of high-tech architecture by the architectural team of Richard Rogers, Su Rogers, Renzo Piano, along with Gianfranco Franchini. It houses the Bibliothèque publique d'information (Public Information Library), a vast public library; the Musée National d'Art Moderne, which is the largest museum for modern art in Europe; and IRCAM, a centre for music and acoustic research. Because of its location, the centre is known locally as Beaubourg (). It is named after Georges Pompidou, the President of France from 1969 to 1974 who commissioned the building, and was officially opened on 31 January 1977 by President Valéry Giscard d'Esta ... [...More Info...] [...Related Items...] OR: [Wikipedia] [Google] [Baidu] |
Helmholtz Resonator
Helmholtz resonance or wind throb is the phenomenon of air resonance in a cavity, such as when one blows across the top of an empty bottle. The name comes from a device created in the 1850s by Hermann von Helmholtz, the ''Helmholtz resonator'', which he used to identify the various frequencies or musical pitches present in music and other complex sounds.Helmholtz, Hermann von (1885), ''On the sensations of tone as a physiological basis for the theory of music'' Second English Edition, translated by Alexander J. Ellis. London: Longman ... [...More Info...] [...Related Items...] OR: [Wikipedia] [Google] [Baidu] |
Waterloo Bridge
Waterloo Bridge () is a road and foot traffic bridge crossing the River Thames in London, between Blackfriars Bridge and Hungerford Bridge and Golden Jubilee Bridges. Its name commemorates the victory of the British, Dutch and Prussians at the Battle of Waterloo in 1815. Thanks to its location at a strategic bend in the river, the bridge offers good views of Westminster, the South Bank and the London Eye to the west, and of the City of London and Canary Wharf to the east. History First bridge The first bridge on the site was designed in 1807–10 by John Rennie for the Strand Bridge of Life and opened in 1817 as a toll bridge. The granite bridge had nine arches, each of span, separated by double Doric stone columns, and was long, including approaches– between abutments–and wide between the parapets. Before its opening it was known as the ''Strand Bridge''. During the 1840s the bridge gained a reputation as a popular place for suicide attempts. In 1841, the Americ ... [...More Info...] [...Related Items...] OR: [Wikipedia] [Google] [Baidu] |
Greater London Council
The Greater London Council (GLC) was the top-tier local government administrative body for Greater London from 1965 to 1986. It replaced the earlier London County Council (LCC) which had covered a much smaller area. The GLC was dissolved in 1986 by the Local Government Act 1985 and its powers were devolved to the London boroughs and other entities. A new administrative body, known as the Greater London Authority (GLA), was established in 2000. Creation The GLC was established by the London Government Act 1963, which sought to create a new body covering more of London rather than just the inner part of the conurbation, additionally including and empowering newly created London boroughs within the overall administrative structure. In 1957 a Royal Commission on Local Government in Greater London had been set up under Edwin Herbert, Baron Tangley, Sir Edwin Herbert, and this reported in 1960, recommending the creation of 52 new London boroughs as the basis for local government. It ... [...More Info...] [...Related Items...] OR: [Wikipedia] [Google] [Baidu] |
Hubert Bennett
Sir Hubert Bennett, FRIBA (4 September 1909 – 13 December 2000) was a British architect. He was Architect to the Greater London Council (formerly the London County Council) and Superintending Architect of Metropolitan Buildings from 1956 to 1971, in succession to Sir Leslie Martin. In that role, he oversaw many controversial post-war housing projects in London. He was knighted in 1970. Work * Hammersmith flyover, West London (1961) * Draper House, Elephant and Castle, London (1965) * (with Jack Whittle) Queen Elizabeth Hall and Purcell Room, London (1967) * (with Jack Whittle) Hayward Gallery, London (1968) * (with François Druet) Palais des Festivals et des Congrès, Cannes, France (1982) * Altar of Tuxlith Chapel, Milland, West Sussex West Sussex is a county in South East England on the English Channel coast. The ceremonial county comprises the shire districts of Adur, Arun, Chichester, Horsham, and Mid Sussex, and the boroughs of Crawley and Worthing. Coverin ... [...More Info...] [...Related Items...] OR: [Wikipedia] [Google] [Baidu] |
Brutalist Architecture
Brutalist architecture is an architectural style that emerged during the 1950s in the United Kingdom, among the reconstruction projects of the post-war era. Brutalist buildings are characterised by minimalist constructions that showcase the bare building materials and structural elements over decorative design. The style commonly makes use of exposed, unpainted concrete or brick, angular geometric shapes and a predominantly monochrome colour palette; other materials, such as steel, timber, and glass, are also featured. Descending from the modernist movement, Brutalism is said to be a reaction against the nostalgia of architecture in the 1940s. Derived from the Swedish phrase ''nybrutalism,'' the term "New Brutalism" was first used by British architects Alison and Peter Smithson for their pioneering approach to design. The style was further popularised in a 1955 essay by architectural critic Reyner Banham, who also associated the movement with the French phrases '' béton bru ... [...More Info...] [...Related Items...] OR: [Wikipedia] [Google] [Baidu] |
.jpg)







