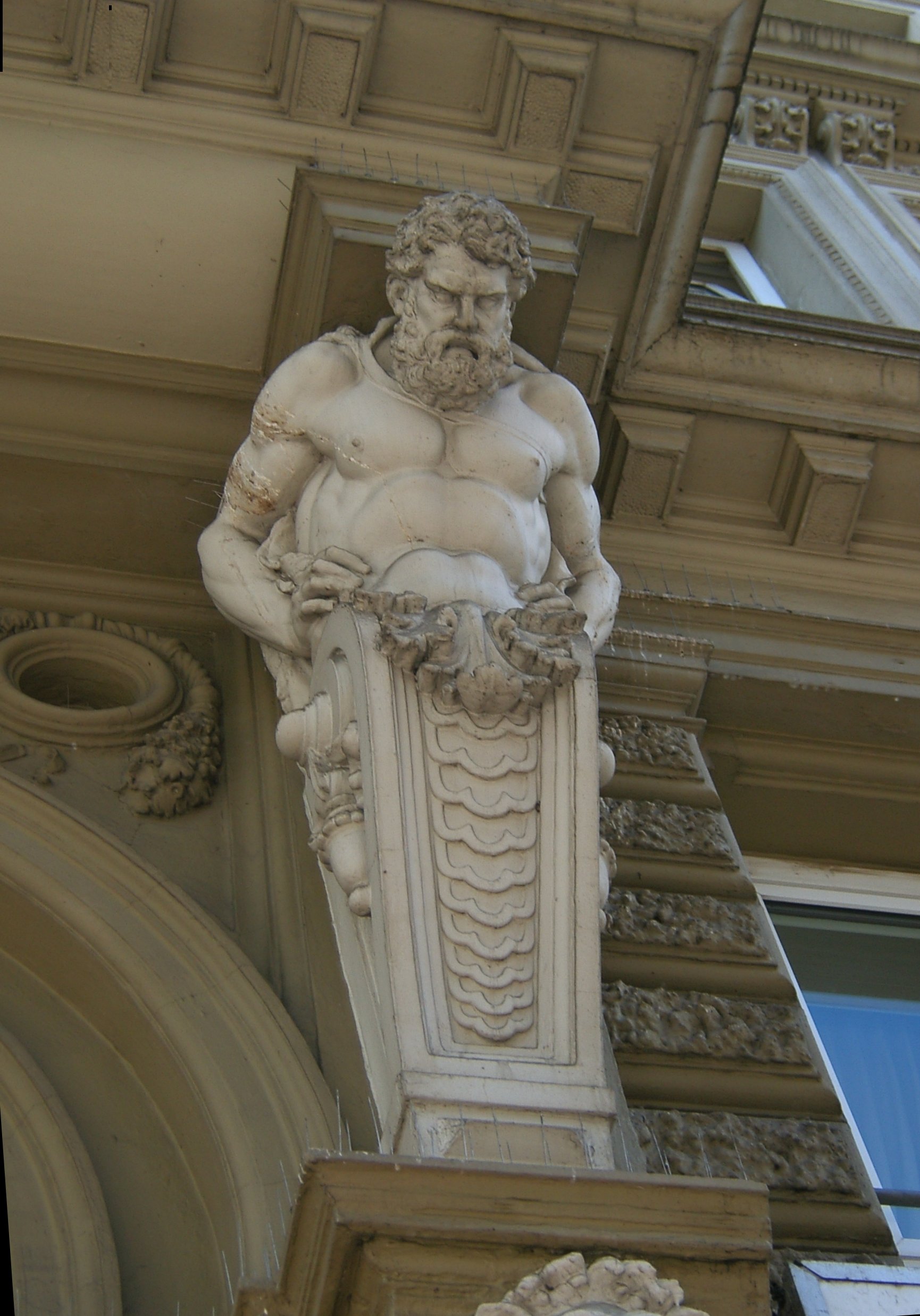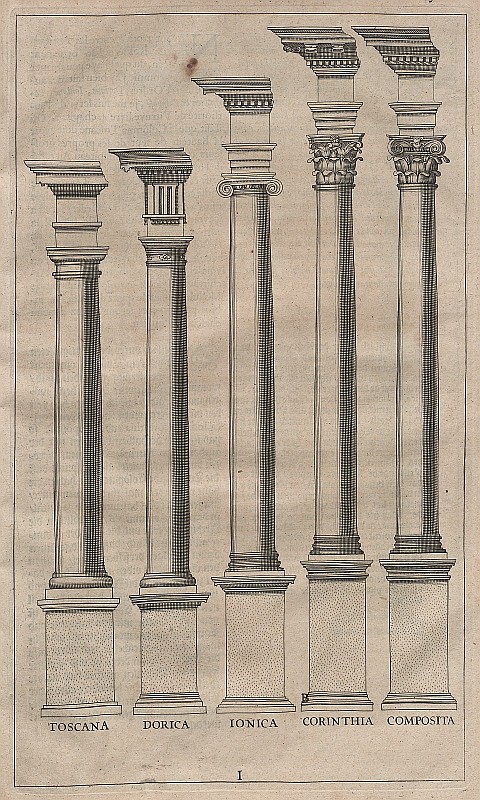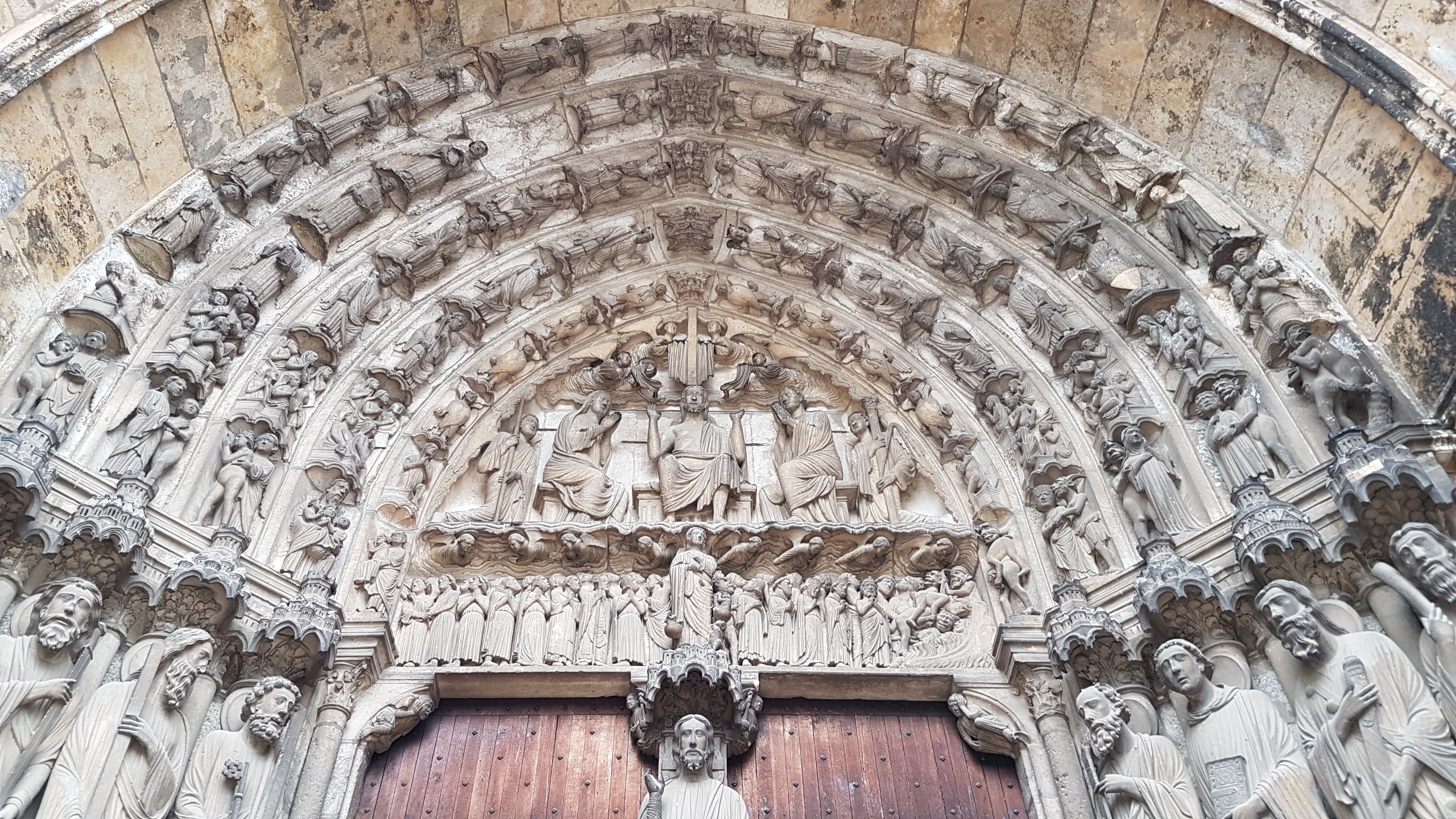|
Popov Mansion
The Popov Mansion (russian: Особняк Попова) is a building in Rostov-on-Don located on Karl Marx Square, Rostov-on-Don, Karl Marx Square. The house was built in 1890 — 1891 and belonged to the landowner and cattle dealer Lusegen Popov. In 1928, a maternity hospital was housed in the mansion. It closed for reconstruction in 2012, and reopened in 2014. The Popov Mansion has the status of Russian cultural heritage register, an object of cultural heritage of regional significance. History The two-storey mansion was built in 1890 — 1891 on the central square of the city of Nakhichevan-on-Don (now part of , Rostov-on-Don). The house belonged to the well-known landowner and cattle dealer Lusegen Popov. The architect is believed to have designed the mansion. The ground floor of the mansion was rented by various offices and shops, while the owner's apartments were on the upper floor. According to data for 1907 and 1916, the building belonged to Manuk Mikhaylovich Popov, t ... [...More Info...] [...Related Items...] OR: [Wikipedia] [Google] [Baidu] |
Karl Marx Square, Rostov-on-Don
Karl may refer to: People * Karl (given name), including a list of people and characters with the name * Karl der Große, commonly known in English as Charlemagne * Karl Marx, German philosopher and political writer * Karl of Austria, last Austrian Emperor * Karl (footballer) (born 1993), Karl Cachoeira Della Vedova Júnior, Brazilian footballer In myth * Karl (mythology), in Norse mythology, a son of Rig and considered the progenitor of peasants (churl) * ''Karl'', giant in Icelandic myth, associated with Drangey island Vehicles * Opel Karl, a car * ST Karl, ST ''Karl'', Swedish tugboat requisitioned during the Second World War as ST ''Empire Henchman'' Other uses * Karl, Germany, municipality in Rhineland-Palatinate, Germany * ''Karl-Gerät'', AKA Mörser Karl, 600mm German mortar used in the Second World War * KARL project, an open source knowledge management system * Korean Amateur Radio League, a national non-profit organization for amateur radio enthusiasts in South Korea ... [...More Info...] [...Related Items...] OR: [Wikipedia] [Google] [Baidu] |
Atlas (architecture)
In European architectural sculpture, an atlas (also known as an atlant, or atlante or atlantid; plural atlantes)''Aru-Az , Michael Delahunt ArtLex Art Dictionary , 1996–2008. is a support sculpted in the form of a man, which may take the place of a , a or a . The Roman term for such a sculptural support is |
Eclectic Architecture
Eclecticism is a 19th and 20th century architectural style in which a single piece of work incorporates a mixture of elements from previous historical styles to create something that is new and original. In architecture and interior design, these elements may include structural features, furniture, decorative motives, distinct historical ornament, traditional cultural motifs or styles from other countries, with the mixture usually chosen based on its suitability to the project and overall aesthetic value. The term is also used of the many architects of the 19th and early 20th centuries who designed buildings in a variety of styles according to the wishes of their clients, or their own. The styles were typically revivalist, and each building might be mostly or entirely consistent within the style selected, or itself an eclectic mixture. Gothic Revival architecture, especially in churches, was most likely to strive for a relatively "pure" revival style from a particular medieval ... [...More Info...] [...Related Items...] OR: [Wikipedia] [Google] [Baidu] |
Cultural Heritage Monuments In Rostov-on-Don
Culture () is an umbrella term which encompasses the social behavior, institutions, and norms found in human societies, as well as the knowledge, beliefs, arts, laws, customs, capabilities, and habits of the individuals in these groups.Tylor, Edward. (1871). Primitive Culture. Vol 1. New York: J.P. Putnam's Son Culture is often originated from or attributed to a specific region or location. Humans acquire culture through the learning processes of enculturation and socialization, which is shown by the diversity of cultures across societies. A cultural norm codifies acceptable conduct in society; it serves as a guideline for behavior, dress, language, and demeanor in a situation, which serves as a template for expectations in a social group. Accepting only a monoculture in a social group can bear risks, just as a single species can wither in the face of environmental change, for lack of functional responses to the change. Thus in military culture, valor is counted a typica ... [...More Info...] [...Related Items...] OR: [Wikipedia] [Google] [Baidu] |
Buildings And Structures In Rostov-on-Don
A building, or edifice, is an enclosed structure with a roof and walls standing more or less permanently in one place, such as a house or factory (although there's also portable buildings). Buildings come in a variety of sizes, shapes, and functions, and have been adapted throughout history for a wide number of factors, from building materials available, to weather conditions, land prices, ground conditions, specific uses, prestige, and aesthetic reasons. To better understand the term ''building'' compare the list of nonbuilding structures. Buildings serve several societal needs – primarily as shelter from weather, security, living space, privacy, to store belongings, and to comfortably live and work. A building as a shelter represents a physical division of the human habitat (a place of comfort and safety) and the ''outside'' (a place that at times may be harsh and harmful). Ever since the first cave paintings, buildings have also become objects or canvasses of much artis ... [...More Info...] [...Related Items...] OR: [Wikipedia] [Google] [Baidu] |
Tourist Attractions In Rostov-on-Don
Tourism is travel for pleasure or business; also the theory and practice of touring (other), touring, the business of attracting, accommodating, and entertaining tourists, and the business of operating tour (other), tours. The World Tourism Organization defines tourism more generally, in terms which go "beyond the common perception of tourism as being limited to holiday activity only", as people "travelling to and staying in places outside their usual environment for not more than one consecutive year for leisure and not less than 24 hours, business and other purposes". Tourism can be Domestic tourism, domestic (within the traveller's own country) or International tourism, international, and international tourism has both incoming and outgoing implications on a country's balance of payments. Tourism numbers declined as a result of a strong economic slowdown (the late-2000s recession) between the second half of 2008 and the end of 2009, and in consequence of t ... [...More Info...] [...Related Items...] OR: [Wikipedia] [Google] [Baidu] |
Cartouche (design)
A cartouche (also cartouch) is an oval or oblong design with a slightly convex surface, typically edged with ornamental scrollwork. It is used to hold a painted or low-relief design. Since the early 16th century, the cartouche is a scrolling frame device, derived originally from Italian . Such cartouches are characteristically stretched, pierced and scrolling. Another cartouche figures prominently in the 16th-century title page of Giorgio Vasari's '' Lives of the Most Excellent Painters, Sculptors, and Architects'', framing a minor vignette with a pierced and scrolling papery cartouche. The engraved trade card of the London clockmaker Percy Webster shows a vignette of the shop in a scrolling cartouche frame of Rococo design that is composed entirely of scrolling devices. Gallery Ostia, horrea epagathiana 01.JPG, Roman rectangular cartouche on the frieze of the entrance of Horrea Epagathiana et Epaphroditiana, Ostia, Rome, 145-150 AD Heiligtum mainz4.jpg, Roman rectangular ca ... [...More Info...] [...Related Items...] OR: [Wikipedia] [Google] [Baidu] |
Frieze
In architecture, the frieze is the wide central section part of an entablature and may be plain in the Ionic or Doric order, or decorated with bas-reliefs. Paterae are also usually used to decorate friezes. Even when neither columns nor pilasters are expressed, on an astylar wall it lies upon the architrave ("main beam") and is capped by the moldings of the cornice. A frieze can be found on many Greek and Roman buildings, the Parthenon Frieze being the most famous, and perhaps the most elaborate. This style is typical for the Persians. In interiors, the frieze of a room is the section of wall above the picture rail and under the crown moldings or cornice. By extension, a frieze is a long stretch of painted, sculpted or even calligraphic decoration in such a position, normally above eye-level. Frieze decorations may depict scenes in a sequence of discrete panels. The material of which the frieze is made of may be plasterwork, carved wood or other decorative medium. ... [...More Info...] [...Related Items...] OR: [Wikipedia] [Google] [Baidu] |
Composite Order
The Composite order is a mixed order, combining the volutes of the Ionic order capital with the acanthus leaves of the Corinthian order.Henig, Martin (ed.), ''A Handbook of Roman Art'', p. 50, Phaidon, 1983, In many versions the composite order volutes are larger, however, and there is generally some ornament placed centrally between the volutes. The column of the composite order is typically ten diameters high, though as with all the orders these details may be adjusted by the architect for particular buildings. The Composite order is essentially treated as Corinthian except for the capital, with no consistent differences to that above or below the capital. The Composite order is not found in ancient Greek architecture and until the Renaissance was not ranked as a separate order. Instead it was considered as an imperial Roman form of the Corinthian order. Though the Arch of Titus, in the forum in Rome and built in 82 AD, is sometimes cited as the first prominent survivin ... [...More Info...] [...Related Items...] OR: [Wikipedia] [Google] [Baidu] |
Pilaster
In classical architecture Classical architecture usually denotes architecture which is more or less consciously derived from the principles of Greek and Roman architecture of classical antiquity, or sometimes even more specifically, from the works of the Roman architect V ..., a pilaster is an :Architectural elements, architectural element used to give the appearance of a supporting column and to articulate an extent of wall, with only an ornamental function. It consists of a flat surface raised from the main wall surface, usually treated as though it were a column, with a Capital (architecture), capital at the top, plinth (base) at the bottom, and the various other column elements. In contrast to a pilaster, an engaged column or buttress can support the structure of a wall and roof above. In human anatomy, a pilaster is a ridge that extends vertically across the femur, which is unique to modern humans. Its structural function is unclear. Definition In discussing Leon Battis ... [...More Info...] [...Related Items...] OR: [Wikipedia] [Google] [Baidu] |
Caryatid
A caryatid ( or or ; grc, Καρυᾶτις, pl. ) is a sculpted female figure serving as an architectural support taking the place of a column or a pillar supporting an entablature on her head. The Greek term ''karyatides'' literally means "maidens of Karyai", an ancient town on the Peloponnese. Karyai had a temple dedicated to the goddess Artemis in her aspect of Artemis Karyatis: "As Karyatis she rejoiced in the dances of the nut-tree village of Karyai, those Karyatides, who in their ecstatic round-dance carried on their heads baskets of live reeds, as if they were dancing plants". An atlas or telamon is a male version of a caryatid, i.e. a sculpted male statue serving as an architectural support. Etymology The term is first recorded in the Latin form ''caryatides'' by the Roman architect Vitruvius. He stated in his 1st century BC work ''De architectura'' (I.1.5) that the female figures of the Erechtheion represented the punishment of the women of Caryae, a town near Spart ... [...More Info...] [...Related Items...] OR: [Wikipedia] [Google] [Baidu] |
Archivolt
An archivolt (or voussure) is an ornamental moulding or band following the curve on the underside of an arch. It is composed of bands of ornamental mouldings (or other architectural elements) surrounding an arched opening, corresponding to the architrave in the case of a rectangular opening. The word is sometimes used to refer to the under-side or inner curve of the arch itself (more properly, the ''intrados''). Most commonly archivolts are found as a feature of the arches of church portals. The mouldings and sculptures on these archivolts are used to convey a theological story or depict religious figures and ideologies of the church in order to represent the gateway between the holy space of the church and the external world. The presence of archivolts on churches is seen throughout history, although their design, both architecturally and artistically, is heavily influenced by the period they were built in and the churches they were designed for. Etymology The word originat ... [...More Info...] [...Related Items...] OR: [Wikipedia] [Google] [Baidu] |







