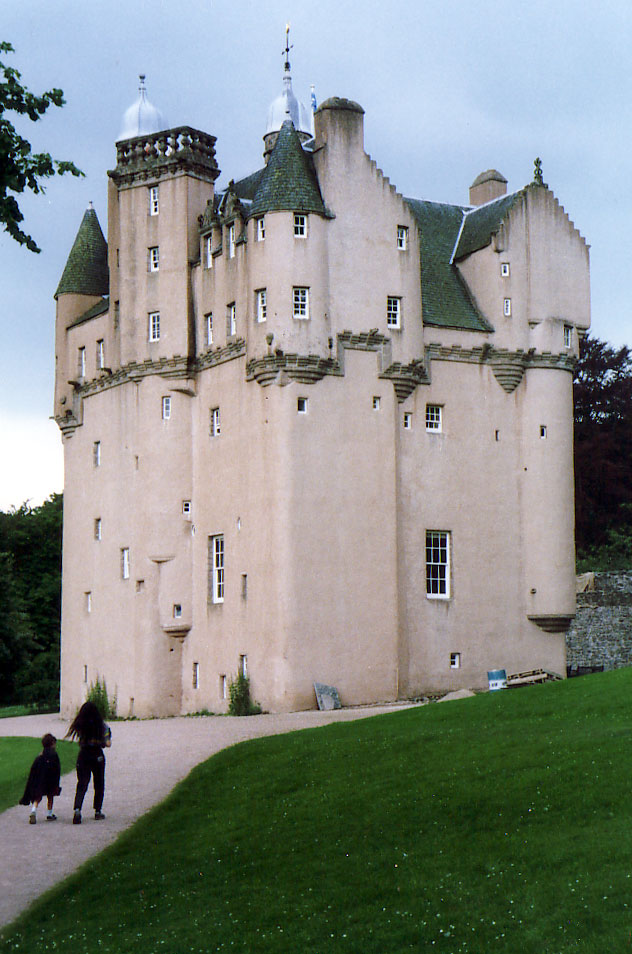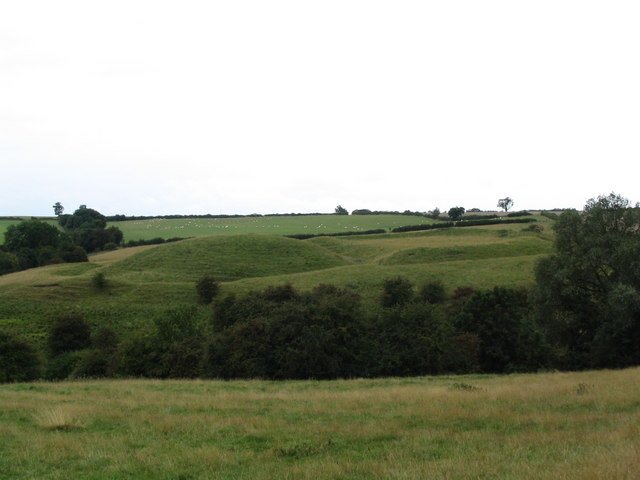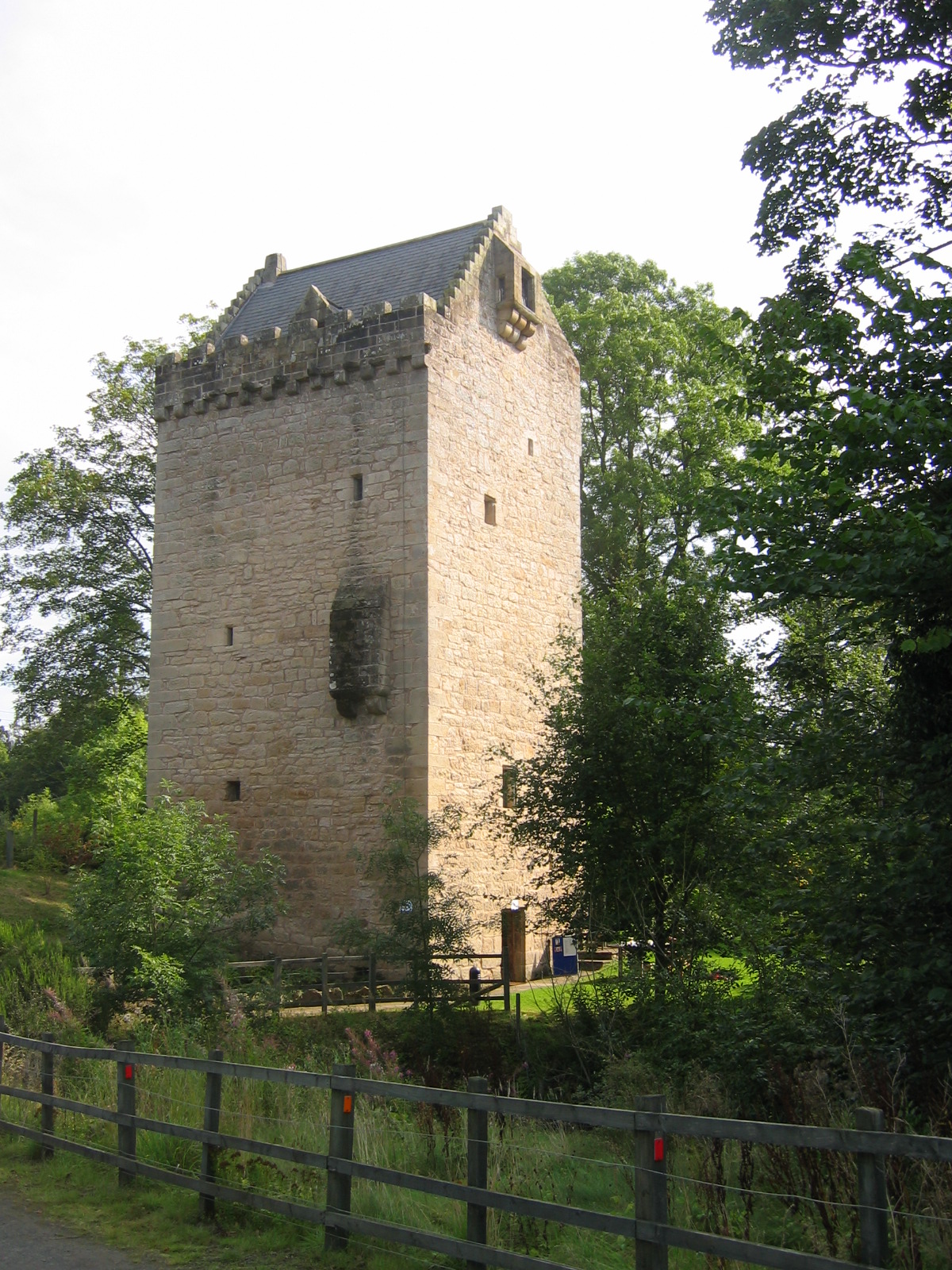|
Pittulie Castle
Pittulie Castle is an oblong tower house probably dating from 1596,Lindsay, Maurice (1986) ''The Castles of Scotland''. Constable. p.398 half a mile from Pitsligo Castle, Rosehearty, Aberdeenshire, Scotland. It is a scheduled monument. Built by the Frasers of Philorth, it was described by W. Douglas Simpson as one of the nine castles of the Knuckle, referring to the rocky headland of north-east Aberdeenshire. History The present castle probably replaces a previous castle on the site. It is thought that the castle was built for the marriage of Alexander Fraser and Margaret Abernethy of Saltoun in 1596. This marriage led to the Frasers inheriting the Saltoun peerage. The Cumines acquired and enlarged the property. It was purchased by Sir William Forbes, 6th Baronet, towards the end of the 18th century, but subsequently abandoned. Structure The castle comprises an oblong block, which has a square tower at the corner to the north-east. There are angle turrets, where are nota ... [...More Info...] [...Related Items...] OR: [Wikipedia] [Google] [Baidu] |
Sir William Forbes, 6th Baronet
Sir William Forbes, 6th Baronet of Monymusk and Pitsligo, usually known as William Forbes of Pitsligo (1739–1806), was a Scottish banker. He was known also as an improving landlord, philanthropist, and writer. Life and career He was born in Edinburgh on 5 April 1739. His father Willam Forbes, heir to a Nova Scotia baronetcy, was an advocate; the family estate at Monymusk in Aberdeenshire had been sold by his grandfather. Forbes's maternal grandmother was a sister of Alexander Forbes, 4th Lord Forbes of Pitsligo, whose activities in 1745 led to the forfeiture of his estate, also in Aberdeenshire. His mother, Christian Forbes, was a member of a collateral branch of the Monymusk family, and was left a widow when William, the elder of two surviving boys from a family of five, was only four years old. She settled in Aberdeen in 1745 for the education of her children, who were brought up as Scottish episcopalians. The younger boy died in 1749, and in October 1753 Lady Forbes, ... [...More Info...] [...Related Items...] OR: [Wikipedia] [Google] [Baidu] |
Castles In Aberdeenshire
A castle is a type of fortified structure built during the Middle Ages predominantly by the nobility or royalty and by military orders. Scholars debate the scope of the word ''castle'', but usually consider it to be the private fortified residence of a lord or noble. This is distinct from a palace, which is not fortified; from a fortress, which was not always a residence for royalty or nobility; from a ''pleasance'' which was a walled-in residence for nobility, but not adequately fortified; and from a fortified settlement, which was a public defence – though there are many similarities among these types of construction. Use of the term has varied over time and has also been applied to structures such as hill forts and 19th-20th century homes built to resemble castles. Over the approximately 900 years when genuine castles were built, they took on a great many forms with many different features, although some, such as curtain walls, arrowslits, and portcullises, were ... [...More Info...] [...Related Items...] OR: [Wikipedia] [Google] [Baidu] |
List Of Castles In Scotland
This is a list of castles in Scotland. A castle is a type of fortified structure built primarily during the Middle Ages. Scholars debate the scope of the word "castle", but usually consider it to be the private fortified residence of a lord or noble. This is distinct from a fortress, which was not a home, although this distinction is not absolute and the same structure may have had different uses from time to time. The term has been popularly applied to structures as diverse as hill forts and country houses. Over the approximately 900 years that castles were built, they took on a great many forms. In Scotland, earlier fortifications had included hill forts, brochs, and duns; and many castles were on the site of these earlier buildings. The first castles were built in Scotland in the 11th and 12th centuries, with the introduction of Anglo-Norman influence.Lindsay, Maurice (1986) ''The Castles of Scotland''. Constable. p.17 These motte and bailey castles were replaced with the fi ... [...More Info...] [...Related Items...] OR: [Wikipedia] [Google] [Baidu] |
Castles In Great Britain And Ireland
Castles have played an important military, economic and social role in Great Britain and Ireland since their introduction following the Norman invasion of England in 1066. Although a small number of castles had been built in England in the 1050s, the Normans began to build motte and bailey and ringwork castles in large numbers to control their newly occupied territories in England and the Welsh Marches. During the 12th century the Normans began to build more castles in stone – with characteristic square keep – that played both military and political roles. Royal castles were used to control key towns and the economically important forests, while baronial castles were used by the Norman lords to control their widespread estates. David I invited Anglo-Norman lords into Scotland in the early 12th century to help him colonise and control areas of his kingdom such as Galloway; the new lords brought castle technologies with them and wooden castles began to be established over th ... [...More Info...] [...Related Items...] OR: [Wikipedia] [Google] [Baidu] |
Corbel
In architecture, a corbel is a structural piece of stone, wood or metal jutting from a wall to carry a superincumbent weight, a type of bracket. A corbel is a solid piece of material in the wall, whereas a console is a piece applied to the structure. A piece of timber projecting in the same way was called a "tassel" or a "bragger" in England. The technique of corbelling, where rows of corbels deeply keyed inside a wall support a projecting wall or parapet, has been used since Neolithic (New Stone Age) times. It is common in medieval architecture and in the Scottish baronial style as well as in the vocabulary of classical architecture, such as the modillions of a Corinthian cornice. The corbel arch and corbel vault use the technique systematically to make openings in walls and to form ceilings. These are found in the early architecture of most cultures, from Eurasia to Pre-Columbian architecture. A console is more specifically an "S"-shaped scroll bracket in the classical ... [...More Info...] [...Related Items...] OR: [Wikipedia] [Google] [Baidu] |
Oriel Window
An oriel window is a form of bay window which protrudes from the main wall of a building but does not reach to the ground. Supported by corbels, brackets, or similar cantilevers, an oriel window is most commonly found projecting from an upper floor but is also sometimes used on the ground floor. Oriel windows are seen in Arab architecture in the form of mashrabiya and in Turkish are known as ''şahnişin'' or ''cumba''. In Islamic culture, these windows and balconies project from the street-front of a house, providing an area in which women could peer out and see the activities below while remaining invisible. Origins According to the ''Oxford English Dictionary'', the term ''oriel'' is derived from Anglo-Norman ' and Late Latin ', both meaning "gallery" or "porch", perhaps from Classical Latin ' ("curtain"). * Oriel College, Oxford, took its name from a balcony or oriel window forming a feature of a building which occupied the site the college now stands on. * Oriel C ... [...More Info...] [...Related Items...] OR: [Wikipedia] [Google] [Baidu] |
Pediment
Pediments are gables, usually of a triangular shape. Pediments are placed above the horizontal structure of the lintel, or entablature, if supported by columns. Pediments can contain an overdoor and are usually topped by hood moulds. A pediment is sometimes the top element of a portico. For symmetric designs, it provides a center point and is often used to add grandness to entrances. The tympanum, the triangular area within the pediment, is often decorated with a pedimental sculpture which may be freestanding or a relief sculpture. The tympanum may hold an inscription, or in modern times, a clock face. Pediments are found in ancient Greek architecture as early as 600 BC (e.g. the archaic Temple of Artemis). Variations of the pediment occur in later architectural styles such as Classical, Neoclassical and Baroque. Gable roofs were common in ancient Greek temples with a low pitch (angle of 12.5° to 16°). History The pediment is found in classical Greek templ ... [...More Info...] [...Related Items...] OR: [Wikipedia] [Google] [Baidu] |
Armorial
A roll of arms (or armorial) is a collection of coats of arms, usually consisting of rows of painted pictures of shields, each shield accompanied by the name of the person bearing the arms. The oldest extant armorials date to the mid-13th century, and armorial manuscripts continued to be produced throughout the Early Modern period. '' Siebmachers Wappenbuch'' of 1605 was an early instance of a printed armorial. Medieval armorials usually include a few hundred coats of arms, in the late medieval period sometimes up to some 2,000. In the early modern period, the larger armorials develop into encyclopedic projects, with the ''Armorial général de France'' (1696), commissioned by Louis XIV of France, listing more than 125,000 coats of arms. In the modern period, the tradition develops into projects of heraldic dictionaries edited in multiple volumes, such as the ''Dictionary of British Arms'' in four volumes (1926–2009), or ''J. Siebmacher's großes Wappenbuch'' in seven vo ... [...More Info...] [...Related Items...] OR: [Wikipedia] [Google] [Baidu] |
Saltoun
East Saltoun and West Saltoun are separate villages in East Lothian, Scotland, about 5 miles (8 kilometres) south-west of Haddington and 20 miles (32 kilometres) east of Edinburgh. Geography The villages of East Saltoun and West Saltoun, together with a large number of farms and hamlets, form the rural and mainly agricultural parish of Saltoun. The two villages lie in the foothills of the Lammermuirs and are separated from each other by about one mile. To the south the villages are largely bordered by woodland: Petersmuir Wood, Dryden, and Saltoun Big Wood. History In the 12th century David I gave lands in Saltoun to Hugh de Moreville. In 1643 the lands and barony were sold to Andrew Fletcher, Lord Innerpeffer, (grandfather of Andrew Fletcher, the Patriot), and it was the Fletcher family who attempted to make Saltoun a centre of manufacturing in the early 18th century. Most industry was sited in West Saltoun (formerly Milton), on the Birns Water. At the instigation ... [...More Info...] [...Related Items...] OR: [Wikipedia] [Google] [Baidu] |
Tower House
A tower house is a particular type of stone structure, built for defensive purposes as well as habitation. Tower houses began to appear in the Middle Ages, especially in mountainous or limited access areas, in order to command and defend strategic points with reduced forces. At the same time, they were also used as an aristocrat's residence, around which a castle town was often constructed. Europe After their initial appearance in Ireland, Scotland, the Frisian lands, Basque Country and England during the High Middle Ages, tower houses were also built in other parts of western Europe, especially in parts of France and Italy. In Italian medieval communes, urban ''palazzi'' with a very tall tower were increasingly built by the local highly competitive patrician families as power centres during times of internal strife. Most north Italian cities had a number of these by the end of the Middles Ages, but few now remain, notably two towers in Bologna, twenty towers in Pa ... [...More Info...] [...Related Items...] OR: [Wikipedia] [Google] [Baidu] |
.jpg)







