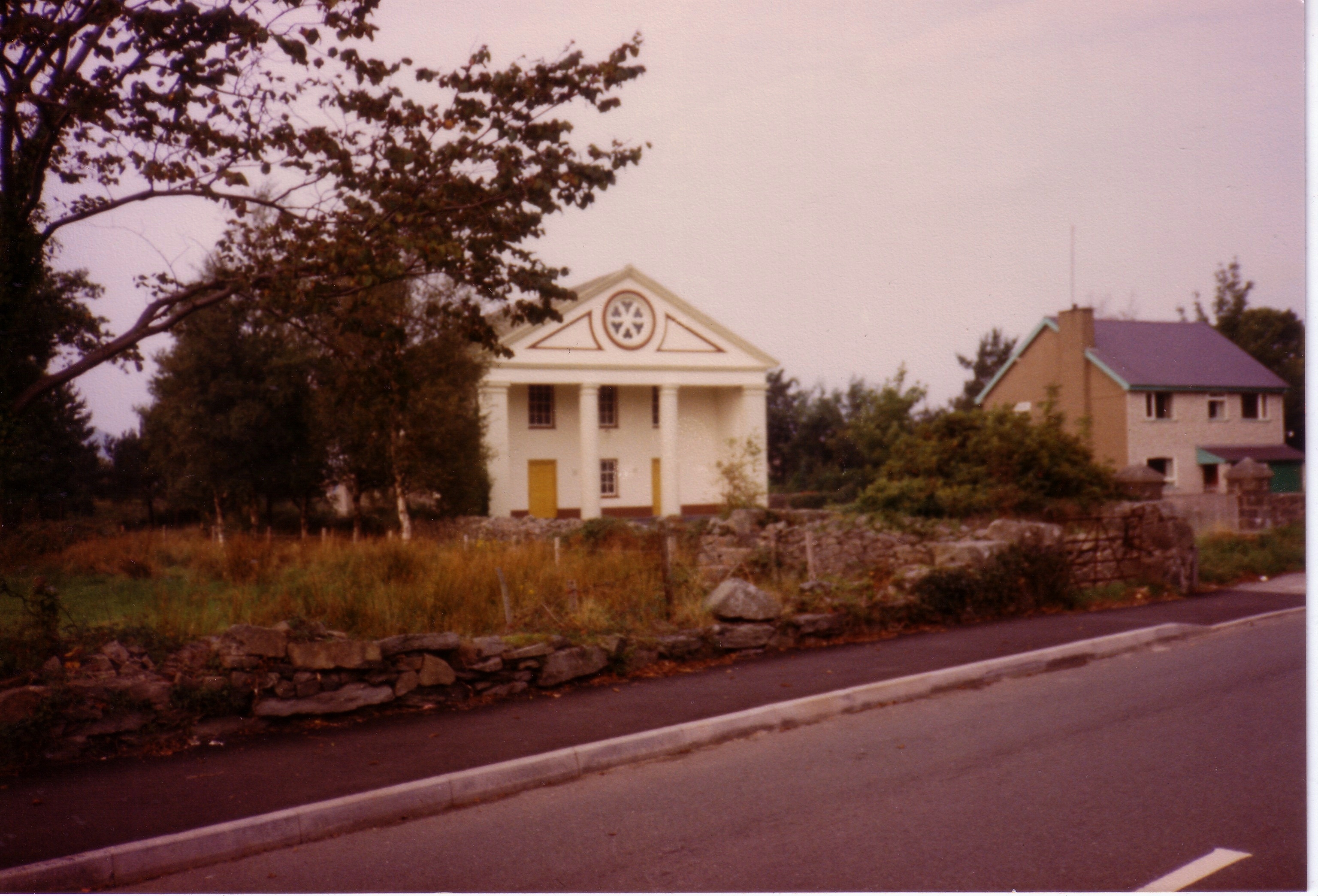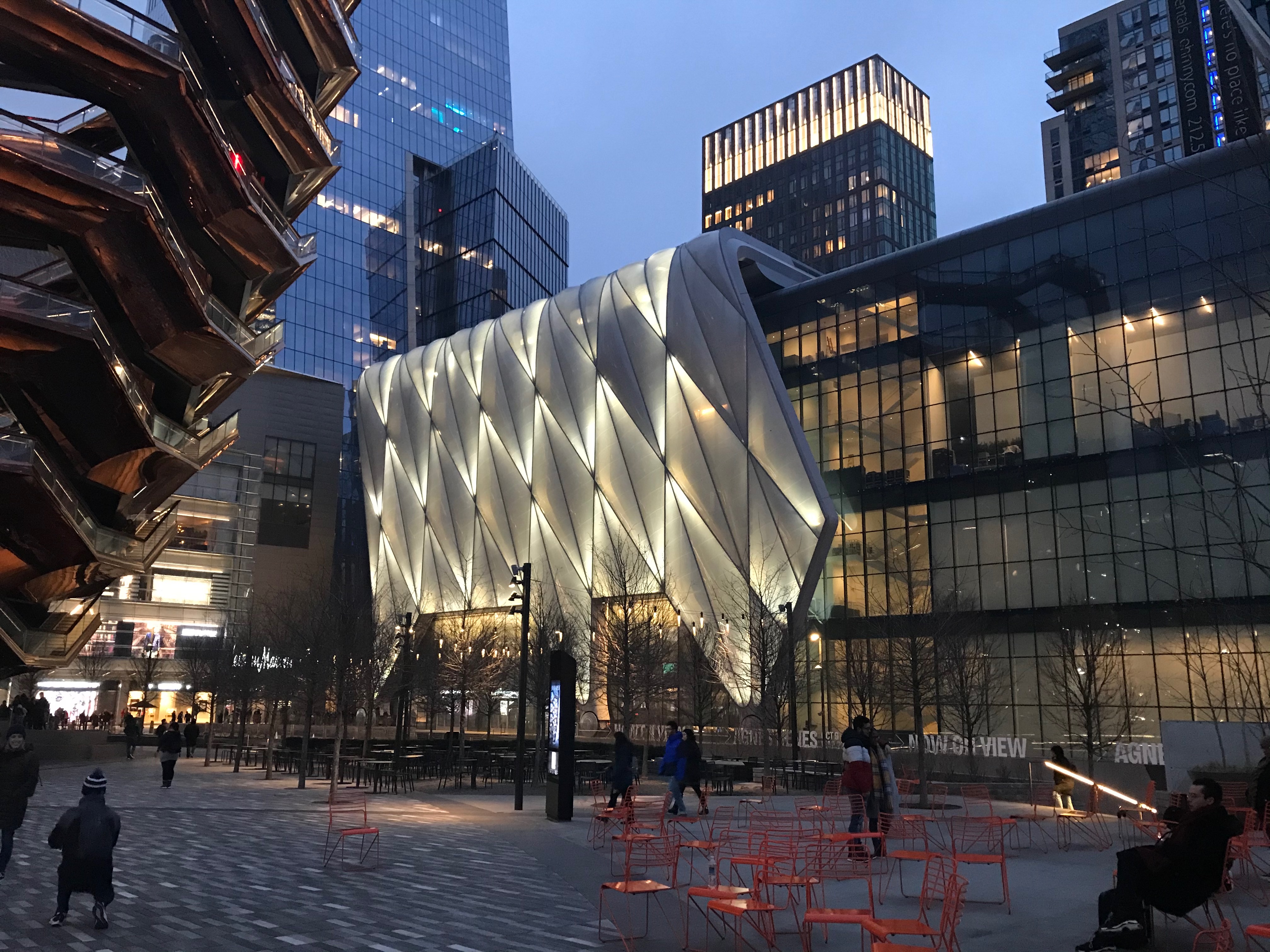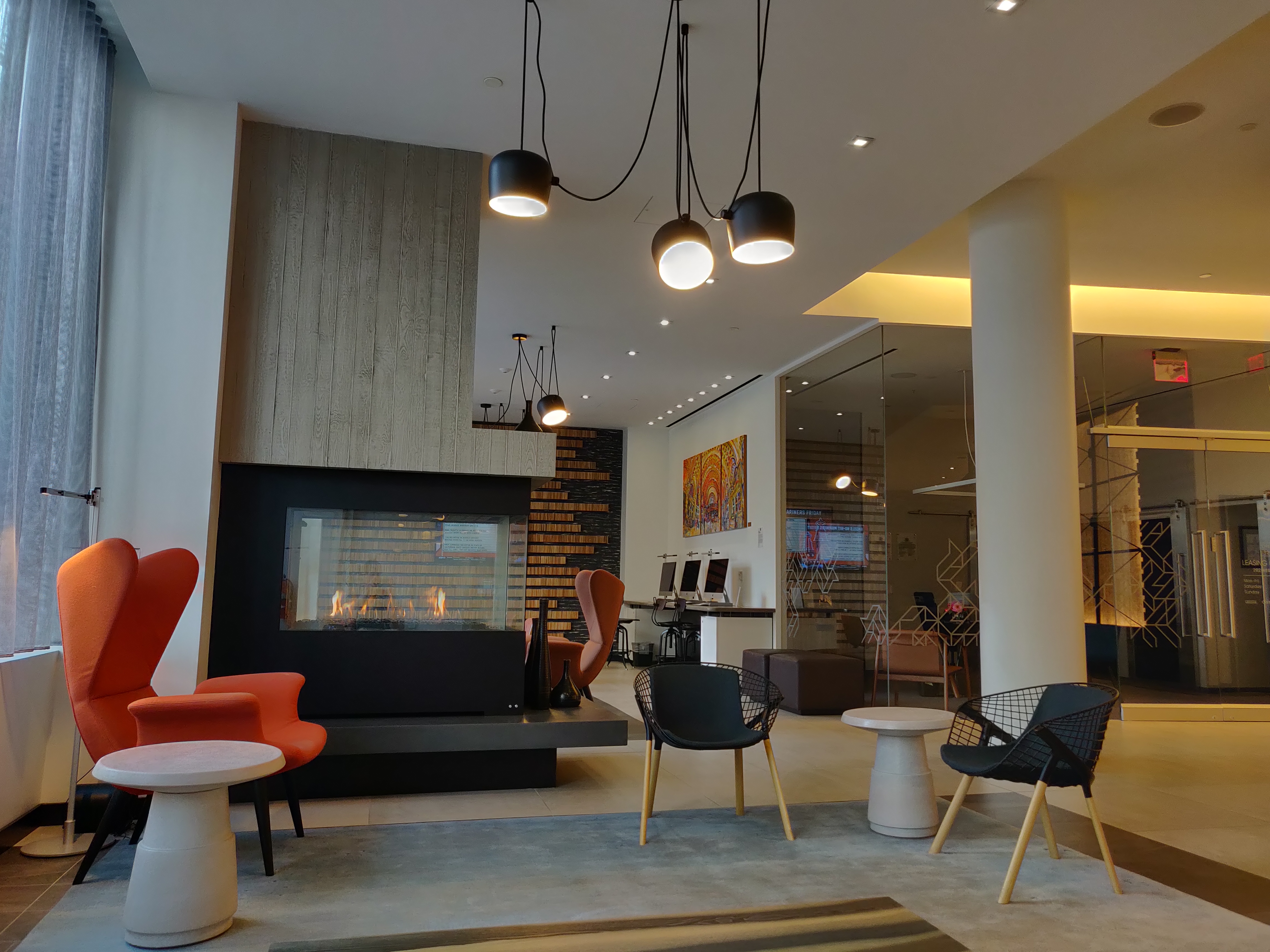|
Peniel Chapel
Peniel Chapel ( cy, Capel Peniel) is a former Calvinistic Methodist chapel in Tremadog, Gwynedd. It is one of five Grade I-listed nonconformist chapels in Wales. It is in a neoclassical style inspired by mid-17th century St Paul's Church in Covent Garden, London. Its interior theater auditorium concept influenced Welsh church architecture from the nineteenth century. History William Alexander Madocks was the founder of the planned settlement of Tremadog in the early nineteenth century. Peniel Chapel was one of the first buildings to be constructed for the settlement. Construction was started in 1808–09. It was completed enough to open on 18 February 1810. The clergyman Thomas Charles of Bala presided over the opening ceremony in English with Madocks and other prominent people in attendance on opening day. There were about 300 people living in the village at the time. The chapel, registered as ''Peniel'' and built under the general design of Madocks, was ultimately finis ... [...More Info...] [...Related Items...] OR: [Wikipedia] [Google] [Baidu] |
Capel Peniel Set Back
Capel may refer to: People *Capell, surname, includes a list of people with the surnames Capel and Capell *Capel (given name), includes a list of people with the given name Capel Places England *Capel, Kent, a village and civil parish near Tunbridge Wells *Capel, Surrey, a village and civil parish *Capel-le-Ferne, Kent *Capel St Andrew, Suffolk * Capel St Mary, Suffolk *RNAS Capel, a First World War airship station near Folkestone, Kent Australia *Capel, Western Australia *Shire of Capel, Western Australia *Electoral district of Capel, Western Australia, a Legislative Assembly electorate from 2005 to 2008 *Capel River The Capel River is a river in the South West region of Western Australia that rises in the Darling Range east of Mullalyup, and flows into the Indian Ocean at Peppermint Grove Beach. The Capel River is the largest in the Geographe catchment. I ..., Western Australia Other uses * HMS ''Capel'', two Royal Navy ships * Cooperativa Agrícola Pisquera Elqui Li ... [...More Info...] [...Related Items...] OR: [Wikipedia] [Google] [Baidu] |
Theater (building)
A theater, theatre or playhouse, is a structure where theatrical works, performing arts and musical concerts are presented. The theater building serves to define the performance and audience spaces. The facility usually is organized to provide support areas for performers, the technical crew and the audience members, as well as the stage where the performance takes place. There are as many types of theaters as there are types of performance. Theaters may be built specifically for a certain types of productions, they may serve for more general performance needs or they may be adapted or converted for use as a theater. They may range from open-air amphitheaters to ornate, cathedral-like structures to simple, undecorated rooms or black box theaters. A theatre used for opera performances is called an opera house. A theater is not required for performance (as in environmental theater or street theater), this article is about structures used specifically for performance. Some theat ... [...More Info...] [...Related Items...] OR: [Wikipedia] [Google] [Baidu] |
Baluster
A baluster is an upright support, often a vertical moulded shaft, square, or lathe-turned form found in stairways, parapets, and other architectural features. In furniture construction it is known as a spindle. Common materials used in its construction are wood, stone, and less frequently metal and ceramic. A group of balusters supporting a handrail, coping, or ornamental detail are known as a balustrade. The term baluster shaft is used to describe forms such as a candlestick, upright furniture support, and the stem of a brass chandelier. The term banister (also bannister) refers to a baluster or to the system of balusters and handrail of a stairway. It may be used to include its supporting structures, such as a supporting newel post. Etymology According to the ''Oxford English Dictionary'', "baluster" is derived through the french: balustre, from it, balaustro, from ''balaustra'', "pomegranate flower" rom a resemblance to the swelling form of the half-open flower (''illust ... [...More Info...] [...Related Items...] OR: [Wikipedia] [Google] [Baidu] |
Lathe
A lathe () is a machine tool that rotates a workpiece about an axis of rotation to perform various operations such as cutting, sanding, knurling, drilling, deformation, facing, and turning, with tools that are applied to the workpiece to create an object with symmetry about that axis. Lathes are used in woodturning, metalworking, metal spinning, thermal spraying, parts reclamation, and glass-working. Lathes can be used to shape pottery, the best-known design being the Potter's wheel. Most suitably equipped metalworking lathes can also be used to produce most solids of revolution, plane surfaces and screw threads or helices. Ornamental lathes can produce three-dimensional solids of incredible complexity. The workpiece is usually held in place by either one or two ''centers'', at least one of which can typically be moved horizontally to accommodate varying workpiece lengths. Other work-holding methods include clamping the work about the axis of rotation using a chuck or col ... [...More Info...] [...Related Items...] OR: [Wikipedia] [Google] [Baidu] |
Soffit
A soffit is an exterior or interior architectural feature, generally the horizontal, aloft underside of any construction element. Its archetypal form, sometimes incorporating or implying the projection of beams, is the underside of eaves (to connect a retaining wall to projecting edge(s) of the roof). The vertical band at the edge of the roof is called a fascia. Etymology The term ''soffit'' is from it, soffitto, formed as a ceiling; and directly from ''suffictus'' for ''suffixus'', la, suffigere, to fix underneath). Soffits in homes and offices In architecture, soffit is the underside (but not base) of any construction element. Examples include: Under the eaves of a roof In foremost use ''soffit'' is the first definition in the table above. In spatial analysis, it is one of the two necessary planes of any (3-dimensional) optionally built area, eaves, which projects, for such area to be within the building's space. In two-dimensional face analysis it is a discrete f ... [...More Info...] [...Related Items...] OR: [Wikipedia] [Google] [Baidu] |
Rose Window
Rose window is often used as a generic term applied to a circular window, but is especially used for those found in Gothic cathedrals and churches. The windows are divided into segments by stone mullions and tracery. The term ''rose window'' was not used before the 17th century and comes from the English flower name rose. The name "wheel window" is often applied to a window divided by simple spokes radiating from a central boss or opening, while the term "rose window" is reserved for those windows, sometimes of a highly complex design, which can be seen to bear similarity to a multi-petalled rose. Rose windows are also called "Catherine windows" after Saint Catherine of Alexandria, who was sentenced to be executed on a spiked breaking wheel. A circular window without tracery such as are found in many Italian churches, is referred to as an ocular window or oculus. Rose windows are particularly characteristic of Gothic architecture and may be seen in all the major Gothic Cathedr ... [...More Info...] [...Related Items...] OR: [Wikipedia] [Google] [Baidu] |
Gothic Revival Architecture
Gothic Revival (also referred to as Victorian Gothic, neo-Gothic, or Gothick) is an architectural movement that began in the late 1740s in England. The movement gained momentum and expanded in the first half of the 19th century, as increasingly serious and learned admirers of the neo-Gothic styles sought to revive medieval Gothic architecture, intending to complement or even supersede the neoclassical styles prevalent at the time. Gothic Revival draws upon features of medieval examples, including decorative patterns, finials, lancet windows, and hood moulds. By the middle of the 19th century, Gothic had become the preeminent architectural style in the Western world, only to fall out of fashion in the 1880s and early 1890s. The Gothic Revival movement's roots are intertwined with philosophical movements associated with Catholicism and a re-awakening of high church or Anglo-Catholic belief concerned by the growth of religious nonconformism. Ultimately, the "Anglo-Catholicism" t ... [...More Info...] [...Related Items...] OR: [Wikipedia] [Google] [Baidu] |
Balcony
A balcony (from it, balcone, "scaffold") is a platform projecting from the wall of a building, supported by columns or console brackets, and enclosed with a balustrade, usually above the ground floor. Types The traditional Maltese balcony is a wooden closed balcony projecting from a wall. By contrast, a Juliet balcony does not protrude out of the building. It is usually part of an upper floor, with a balustrade only at the front, like a small loggia. A modern Juliet balcony often involves a metal barrier placed in front of a high window that can be opened. In the UK, the technical name for one of these was officially changed in August 2020 to a ''Juliet guarding''. Juliet balconies are named after William Shakespeare's Juliet, who, in traditional stagings of the play ''Romeo and Juliet'', is courted by Romeo while she is on her balcony—though the play itself, as written, makes no mention of a balcony, but only of a window at which Juliet appears. Various types of balcony ha ... [...More Info...] [...Related Items...] OR: [Wikipedia] [Google] [Baidu] |
Lobby (room)
A lobby is a room in a building used for entry from the outside. Sometimes referred to as a foyer, reception area or an entrance hall, it is often a large room or complex of rooms (in a theatre, opera house, concert hall, showroom, cinema, etc.) adjacent to the auditorium. It may be a repose area for spectators, especially used before performance and during intermissions, but also as a place of celebrations or festivities after performance. Since the mid-1980s, there has been a growing trend to think of lobbies as more than just ways to get from the door to the elevator but instead as social spaces and places of commerce. Some research has even been done to develop scales to measure lobby atmosphere to improve hotel lobby design. Many office buildings, hotels and skyscrapers go to great lengths to decorate their lobbies to create the right impression and convey an image. [...More Info...] [...Related Items...] OR: [Wikipedia] [Google] [Baidu] |
Portico
A portico is a porch leading to the entrance of a building, or extended as a colonnade, with a roof structure over a walkway, supported by columns or enclosed by walls. This idea was widely used in ancient Greece and has influenced many cultures, including most Western cultures. Some noteworthy examples of porticos are the East Portico of the United States Capitol, the portico adorning the Pantheon in Rome and the portico of University College London. Porticos are sometimes topped with pediments. Palladio was a pioneer of using temple-fronts for secular buildings. In the UK, the temple-front applied to The Vyne, Hampshire, was the first portico applied to an English country house. A pronaos ( or ) is the inner area of the portico of a Greek or Roman temple, situated between the portico's colonnade or walls and the entrance to the ''cella'', or shrine. Roman temples commonly had an open pronaos, usually with only columns and no walls, and the pronaos could be as long as th ... [...More Info...] [...Related Items...] OR: [Wikipedia] [Google] [Baidu] |
Tuscan Order
The Tuscan order (Latin ''Ordo Tuscanicus'' or ''Ordo Tuscanus'', with the meaning of Etruscan order) is one of the two classical orders developed by the Romans, the other being the composite order. It is influenced by the Doric order, but with un-fluted columns and a simpler entablature with no triglyphs or guttae. While relatively simple columns with round capitals had been part of the vernacular architecture of Italy and much of Europe since at least Etruscan architecture, the Romans did not consider this style to be a distinct architectural order (for example, the Roman architect Vitruvius did not include it alongside his descriptions of the Greek Doric, Ionic, and Corinthian orders). Its classification as a separate formal order is first mentioned in Isidore of Seville's ''Etymologies'' and refined during the Italian Renaissance. Sebastiano Serlio described five orders including a "Tuscan order", "the solidest and least ornate", in his fourth book of ''Regole generali di ... [...More Info...] [...Related Items...] OR: [Wikipedia] [Google] [Baidu] |
Conwy County Borough
Conwy County Borough ( cy, Bwrdeistref Sirol Conwy) is a county borough in Wales. It borders Gwynedd to the west and south, and Denbighshire to the east. Other settlements in the county borough include Abergele, Betws-y-Coed, Colwyn Bay, Conwy, Llandudno, Llandudno Junction, Llanfairfechan, Llanrwst, and Penmaenmawr. Geography The River Conwy, after which the county borough is named, lies wholly within the area: rising in Snowdonia and flowing through Llanrwst and Trefriw en route to the Irish Sea by Conwy. The river here marks the border between the historic counties of Caernarfonshire and Denbighshire. One third of the land area of the county borough lies in the Snowdonia National Park, and the council appoint three of the 18 members of the Snowdonia National Park Authority. Its total area is , making it slightly larger than Hong Kong. The eastern part includes the larger section of Denbigh Moors. The vast majority of the population live on the coast; the only settlement o ... [...More Info...] [...Related Items...] OR: [Wikipedia] [Google] [Baidu] |






