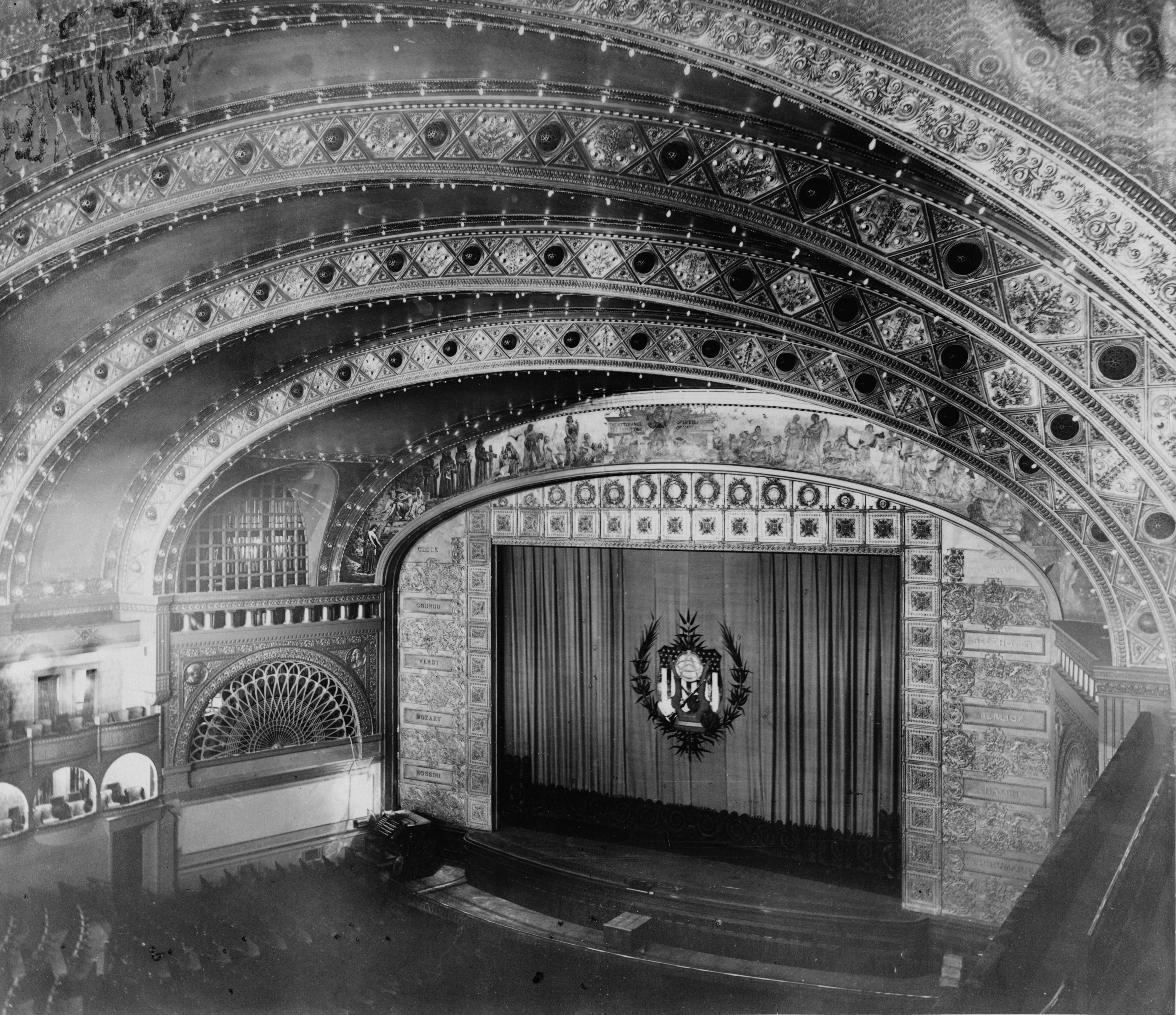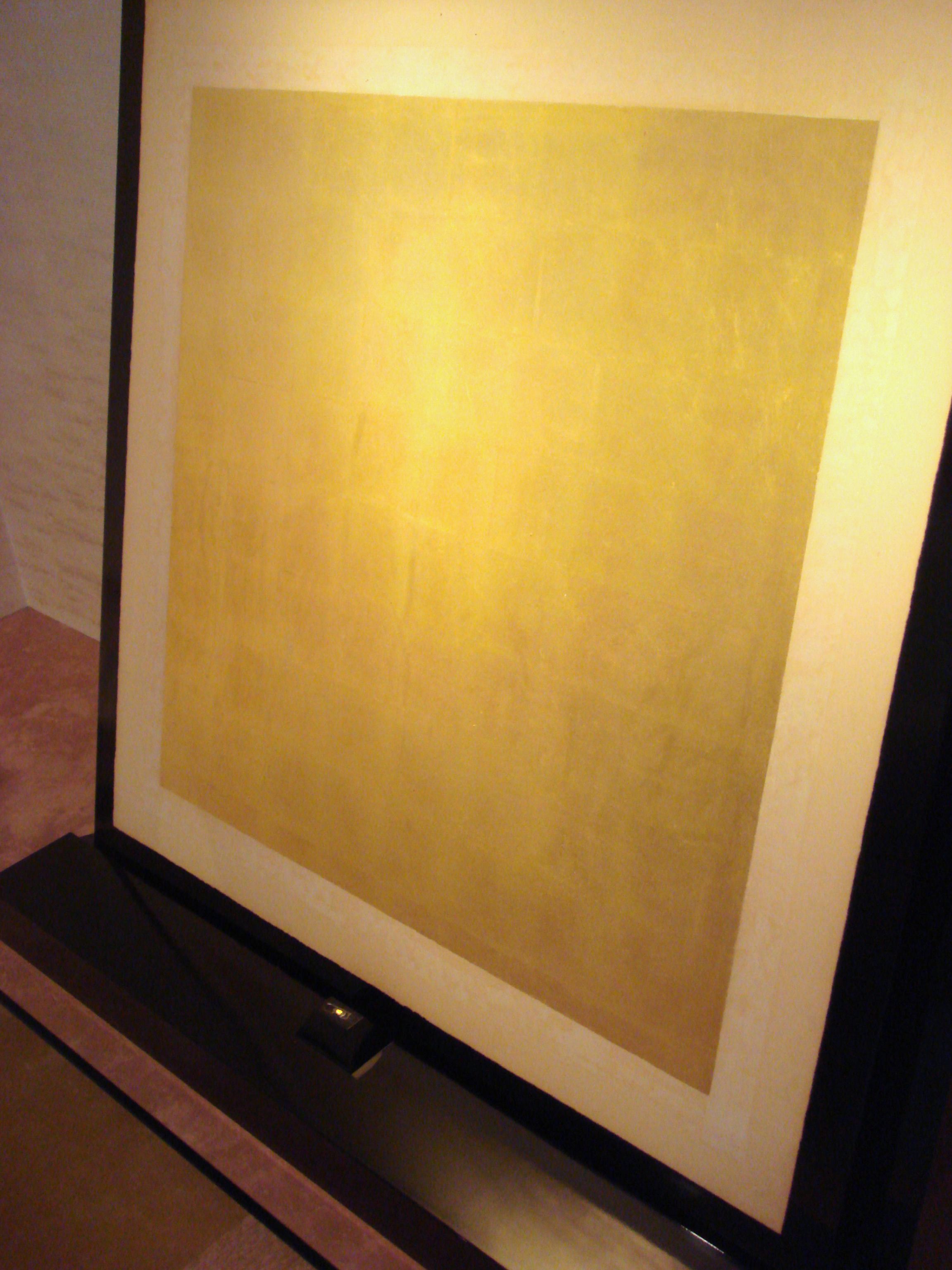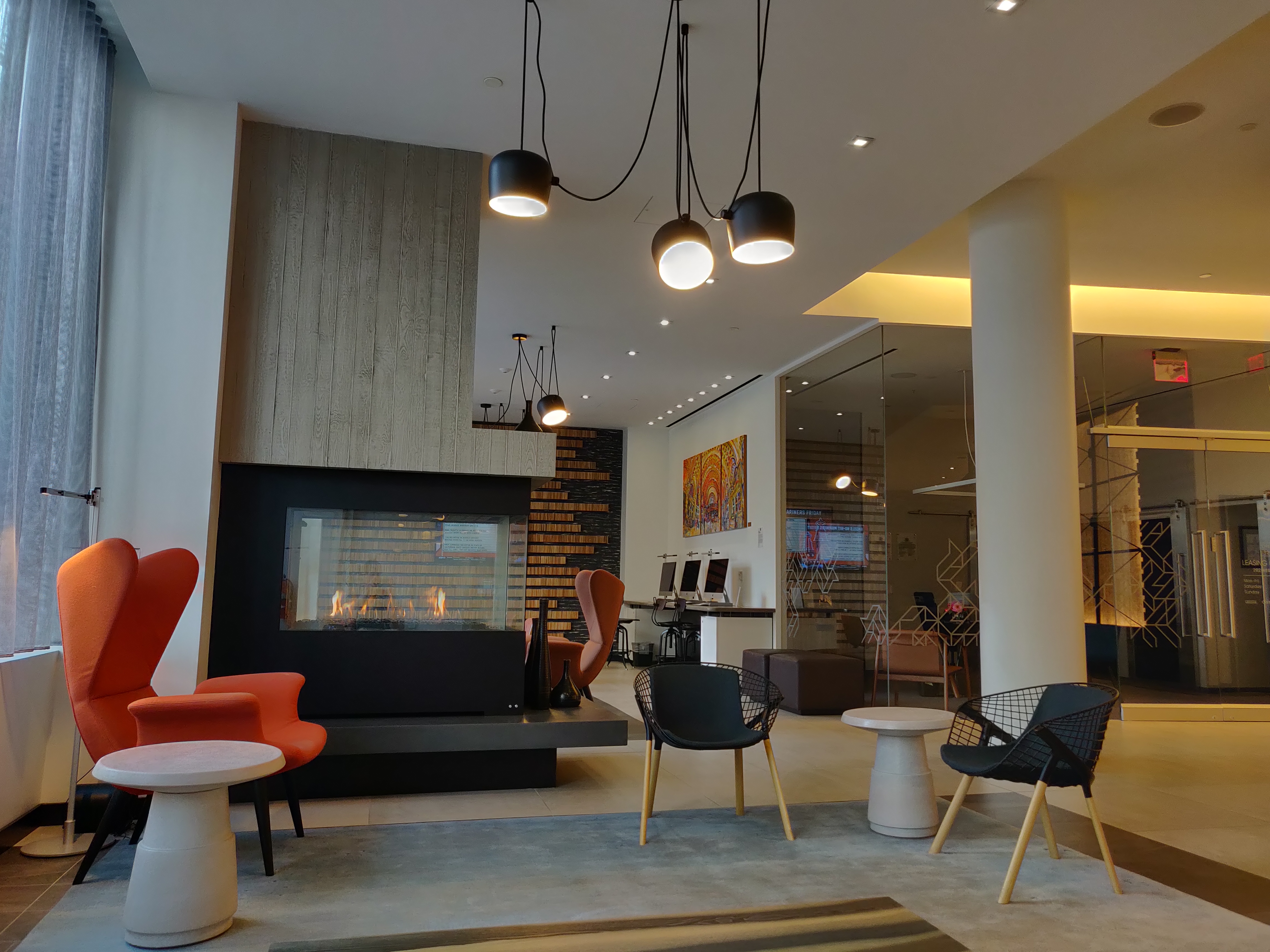|
Proctor's Theater (Troy, New York)
Proctor's Theater is located on Fourth Street (northbound US 4) in Troy, New York, United States. It was listed on the National Register of Historic Places in 1979, and is a contributing property to the Central Troy Historic District, added to the Register in 1986. It was built in 1914 for vaudeville performances by Capital District entrepreneur Frederick Freeman Proctor, who also built another theater with his name in nearby Schenectady. Its double-balcony auditorium made it easily adaptable for showing motion pictures when that entertainment came into fashion soon after it opened. The building is credited to architect Arland W. Johnson. In the late 1970s it closed. Since then it has been through several owners, including Rensselaer Polytechnic Institute (RPI), which have had various plans, including renovating it into office space or reusing it as a theater. In 2014, it was announced that Columbia Development would be renovating the building for the Rensselaer County Chamber ... [...More Info...] [...Related Items...] OR: [Wikipedia] [Google] [Baidu] |
Troy, New York
Troy is a city in the U.S. state of New York and the county seat of Rensselaer County. The city is located on the western edge of Rensselaer County and on the eastern bank of the Hudson River. Troy has close ties to the nearby cities of Albany and Schenectady, forming a region popularly called the Capital District. The city is one of the three major centers for the Albany metropolitan statistical area, which has a population of 1,170,483. At the 2020 census, the population of Troy was 51,401. Troy's motto is ''Ilium fuit, Troja est'', which means "Ilium was, Troy is". Today, Troy is home to Rensselaer Polytechnic Institute, the oldest private engineering and technical university in the US, founded in 1824. It is also home to Emma Willard School, an all-girls high school started by Emma Willard, a women's education activist, who sought to create a school for girls equal to their male counterparts. Due to the confluence of major waterways and a geography that supported water power ... [...More Info...] [...Related Items...] OR: [Wikipedia] [Google] [Baidu] |
Brick
A brick is a type of block used to build walls, pavements and other elements in masonry construction. Properly, the term ''brick'' denotes a block composed of dried clay, but is now also used informally to denote other chemically cured construction blocks. Bricks can be joined using mortar, adhesives or by interlocking them. Bricks are usually produced at brickworks in numerous classes, types, materials, and sizes which vary with region and time period, and are produced in bulk quantities. ''Block'' is a similar term referring to a rectangular building unit composed of similar materials, but is usually larger than a brick. Lightweight bricks (also called lightweight blocks) are made from expanded clay aggregate. Fired bricks are one of the longest-lasting and strongest building materials, sometimes referred to as artificial stone, and have been used since circa 4000 BC. Air-dried bricks, also known as mud-bricks, have a history older than fired bricks, and have an additi ... [...More Info...] [...Related Items...] OR: [Wikipedia] [Google] [Baidu] |
Proscenium
A proscenium ( grc-gre, προσκήνιον, ) is the metaphorical vertical plane of space in a theatre, usually surrounded on the top and sides by a physical proscenium arch (whether or not truly "arched") and on the bottom by the stage floor itself, which serves as the frame into which the audience observes from a more or less unified angle the events taking place upon the stage during a theatrical performance. The concept of the fourth wall of the theatre stage space that faces the audience is essentially the same. It can be considered as a social construct which divides the actors and their stage-world from the audience which has come to witness it. But since the curtain usually comes down just behind the proscenium arch, it has a physical reality when the curtain is down, hiding the stage from view. The same plane also includes the drop, in traditional theatres of modern times, from the stage level to the "stalls" level of the audience, which was the original meaning of t ... [...More Info...] [...Related Items...] OR: [Wikipedia] [Google] [Baidu] |
Gold Leaf
Gold leaf is gold that has been hammered into thin sheets (usually around 0.1 µm thick) by goldbeating and is often used for gilding. Gold leaf is available in a wide variety of karats and shades. The most commonly used gold is 22-karat yellow gold. Gold leaf is a type of metal leaf, but the term is rarely used when referring to gold leaf. The term ''metal leaf'' is normally used for thin sheets of metal of any color that do not contain any real gold. Pure gold is 24 karat. Real, yellow gold leaf is approximately 91.7% pure (i.e. 22-karat) gold. Silver-colored white gold is about 50% pure gold. Layering gold leaf over a surface is called gold leafing or gilding. Traditional water gilding is the most difficult and highly regarded form of gold leafing. It has remained virtually unchanged for hundreds of years and is still done by hand. In art Gold leaf is sometimes used in art in a "raw" state, without a gilding process. In cultures including the European Bronze Age it ... [...More Info...] [...Related Items...] OR: [Wikipedia] [Google] [Baidu] |
Foyer
A lobby is a room in a building used for entry from the outside. Sometimes referred to as a foyer, reception area or an entrance hall, it is often a large room or complex of rooms (in a theatre, opera house, concert hall, showroom, cinema, etc.) adjacent to the auditorium. It may be a repose area for spectators, especially used before performance and during intermissions, but also as a place of celebrations or festivities after performance. Since the mid-1980s, there has been a growing trend to think of lobbies as more than just ways to get from the door to the elevator but instead as social spaces and places of commerce. Some research has even been done to develop scales to measure lobby atmosphere to improve hotel lobby design. Many office buildings, hotels and skyscrapers go to great lengths to decorate their lobbies to create the right impression and convey an image. [...More Info...] [...Related Items...] OR: [Wikipedia] [Google] [Baidu] |
Paneling
Panelling (or paneling in the U.S.) is a millwork wall covering constructed from rigid or semi-rigid components. These are traditionally interlocking wood, but could be plastic or other materials. Panelling was developed in antiquity to make rooms in stone buildings more comfortable both by insulating the room from the stone, and reflecting radiant heat from wood fires, making heat more evenly distributed in the room. In more modern buildings, such panelling is often installed for decorative purposes. Panelling, such as wainscoting and boiserie in particular, may be extremely ornate and is particularly associated with 17th and 18th century interior design, Victorian architecture in Britain, and its international contemporaries. Wainscot panelling The term wainscot ( or ) originally applied to high quality riven oak boards. Wainscot oak came from large, slow-grown forest trees, and produced boards that were knot-free, low in tannin, light in weight, and easy to work wit ... [...More Info...] [...Related Items...] OR: [Wikipedia] [Google] [Baidu] |
Arch
An arch is a vertical curved structure that spans an elevated space and may or may not support the weight above it, or in case of a horizontal arch like an arch dam, the hydrostatic pressure against it. Arches may be synonymous with vaults, but a vault may be distinguished as a continuous arch forming a roof. Arches appeared as early as the 2nd millennium BC in Mesopotamian brick architecture, and their systematic use started with the ancient Romans, who were the first to apply the technique to a wide range of structures. Basic concepts An arch is a pure compression form. It can span a large area by resolving forces into compressive stresses, and thereby eliminating tensile stresses. This is sometimes denominated "arch action". As the forces in the arch are transferred to its base, the arch pushes outward at its base, denominated "thrust". As the rise, i. e. height, of the arch decreases the outward thrust increases. In order to preserve arch action and prevent collapse ... [...More Info...] [...Related Items...] OR: [Wikipedia] [Google] [Baidu] |
Lobby (room)
A lobby is a room in a building used for entry from the outside. Sometimes referred to as a foyer, reception area or an entrance hall, it is often a large room or complex of rooms (in a theatre, opera house, concert hall, showroom, cinema, etc.) adjacent to the auditorium. It may be a repose area for spectators, especially used before performance and during intermissions, but also as a place of celebrations or festivities after performance. Since the mid-1980s, there has been a growing trend to think of lobbies as more than just ways to get from the door to the elevator but instead as social spaces and places of commerce. Some research has even been done to develop scales to measure lobby atmosphere to improve hotel lobby design. Many office buildings, hotels and skyscrapers go to great lengths to decorate their lobbies to create the right impression and convey an image. [...More Info...] [...Related Items...] OR: [Wikipedia] [Google] [Baidu] |
Tile
Tiles are usually thin, square or rectangular coverings manufactured from hard-wearing material such as ceramic, stone, metal, baked clay, or even glass. They are generally fixed in place in an array to cover roofs, floors, walls, edges, or other objects such as tabletops. Alternatively, tile can sometimes refer to similar units made from lightweight materials such as perlite, wood, and mineral wool, typically used for wall and ceiling applications. In another sense, a tile is a construction tile or similar object, such as rectangular counters used in playing games (see tile-based game). The word is derived from the French word ''tuile'', which is, in turn, from the Latin word ''tegula'', meaning a roof tile composed of fired clay. Tiles are often used to form wall and floor coverings, and can range from simple square tiles to complex or mosaics. Tiles are most often made of ceramic, typically glazed for internal uses and unglazed for roofing, but other materials are also c ... [...More Info...] [...Related Items...] OR: [Wikipedia] [Google] [Baidu] |
Escutcheon (heraldry)
In heraldry, an escutcheon () is a shield that forms the main or focal element in an Achievement (heraldry), achievement of arms. The word can be used in two related senses. In the first sense, an escutcheon is the shield upon which a coat of arms is displayed. In the second sense, an escutcheon can itself be a charge (heraldry), charge within a coat of arms. Escutcheon shapes are derived from actual shields that were used by knights in combat, and thus are varied and developed by region and by era. Since shields have been regarded as military equipment appropriate for men only, British ladies customarily bear their arms upon a Lozenge (heraldry), lozenge, or diamond-shape, while clergymen and ladies in continental Europe bear their arms upon a Cartouche (design), cartouche, or oval. Other shapes are also in use, such as the roundel (heraldry), roundel commonly used for arms granted to Aboriginal Canadians by the Canadian Heraldic Authority, or the Nguni shield used in Coats of ar ... [...More Info...] [...Related Items...] OR: [Wikipedia] [Google] [Baidu] |
Gargoyle
In architecture, and specifically Gothic architecture, a gargoyle () is a carved or formed grotesque with a spout designed to convey water from a roof and away from the side of a building, thereby preventing it from running down masonry walls and eroding the mortar between. Architects often used multiple gargoyles on a building to divide the flow of rainwater off the roof to minimize potential damage from rainstorms. A trough is cut in the back of the gargoyle and rainwater typically exits through the open mouth. Gargoyles are usually elongated fantastical animals because their length determines how far water is directed from the wall. When Gothic flying buttresses were used, aqueducts were sometimes cut into the buttress to divert water over the aisle walls. Etymology The term originates from the French ''gargouille,'' which in English is likely to mean "throat" or is otherwise known as the "gullet"; cf. Latin ''gurgulio, gula, gargula'' ("gullet" or "throat") and similar ... [...More Info...] [...Related Items...] OR: [Wikipedia] [Google] [Baidu] |
Column
A column or pillar in architecture and structural engineering is a structural element that transmits, through compression, the weight of the structure above to other structural elements below. In other words, a column is a compression member. The term ''column'' applies especially to a large round support (the shaft of the column) with a capital and a base or pedestal, which is made of stone, or appearing to be so. A small wooden or metal support is typically called a ''post''. Supports with a rectangular or other non-round section are usually called ''piers''. For the purpose of wind or earthquake engineering, columns may be designed to resist lateral forces. Other compression members are often termed "columns" because of the similar stress conditions. Columns are frequently used to support beams or arches on which the upper parts of walls or ceilings rest. In architecture, "column" refers to such a structural element that also has certain proportional and decorative featur ... [...More Info...] [...Related Items...] OR: [Wikipedia] [Google] [Baidu] |









