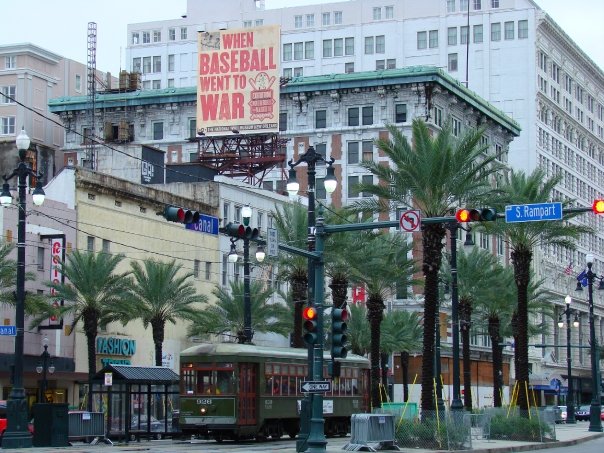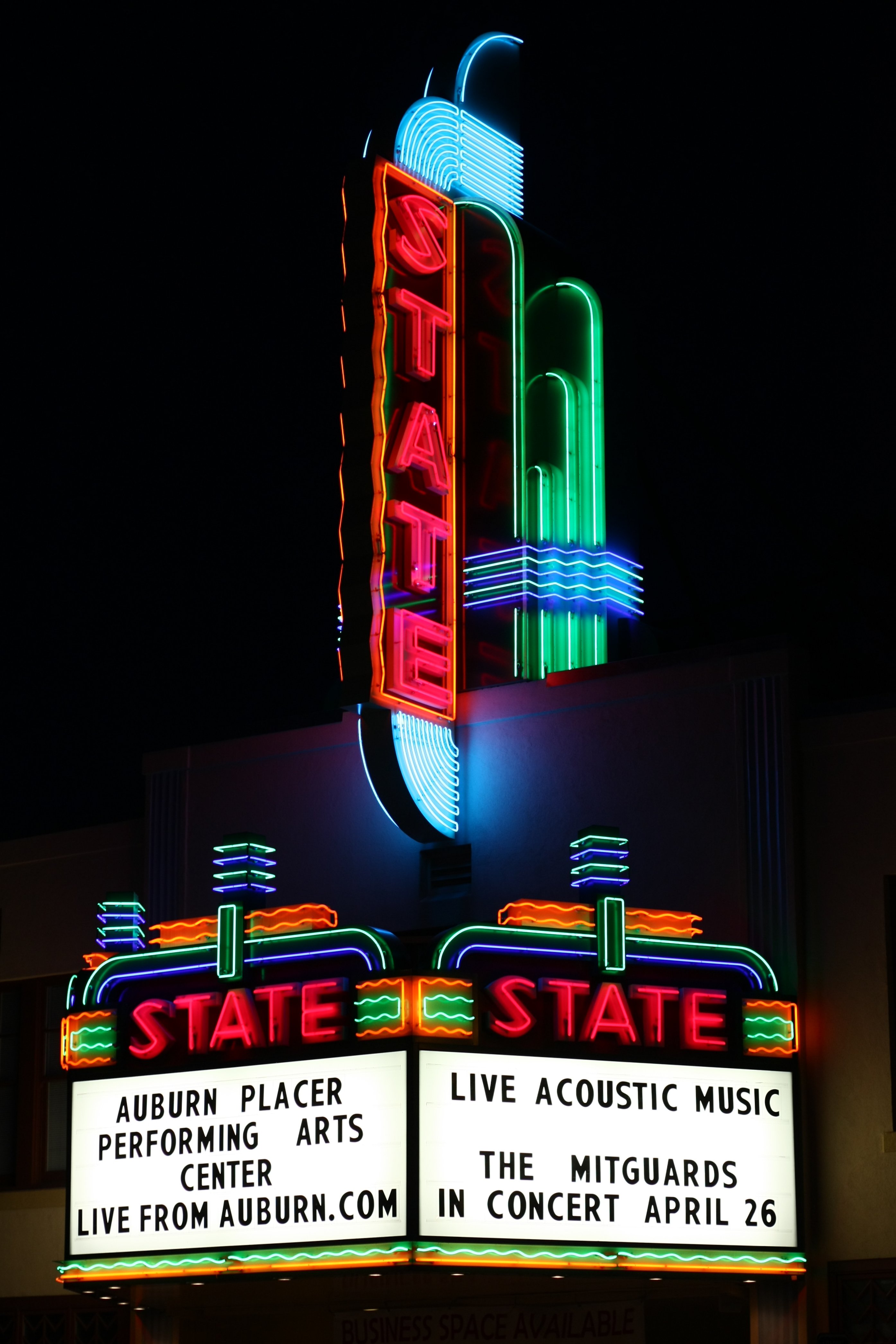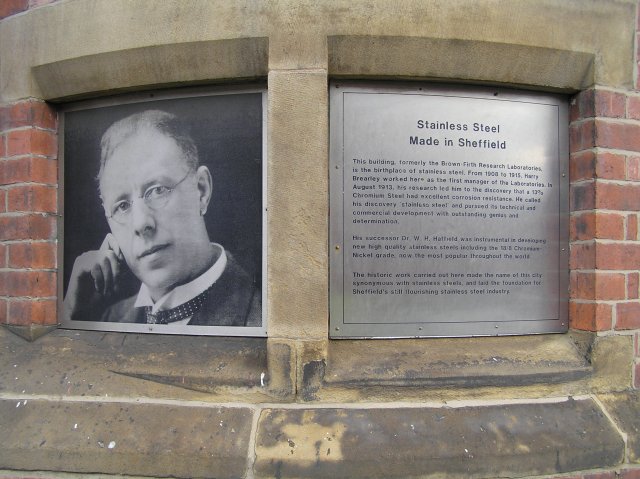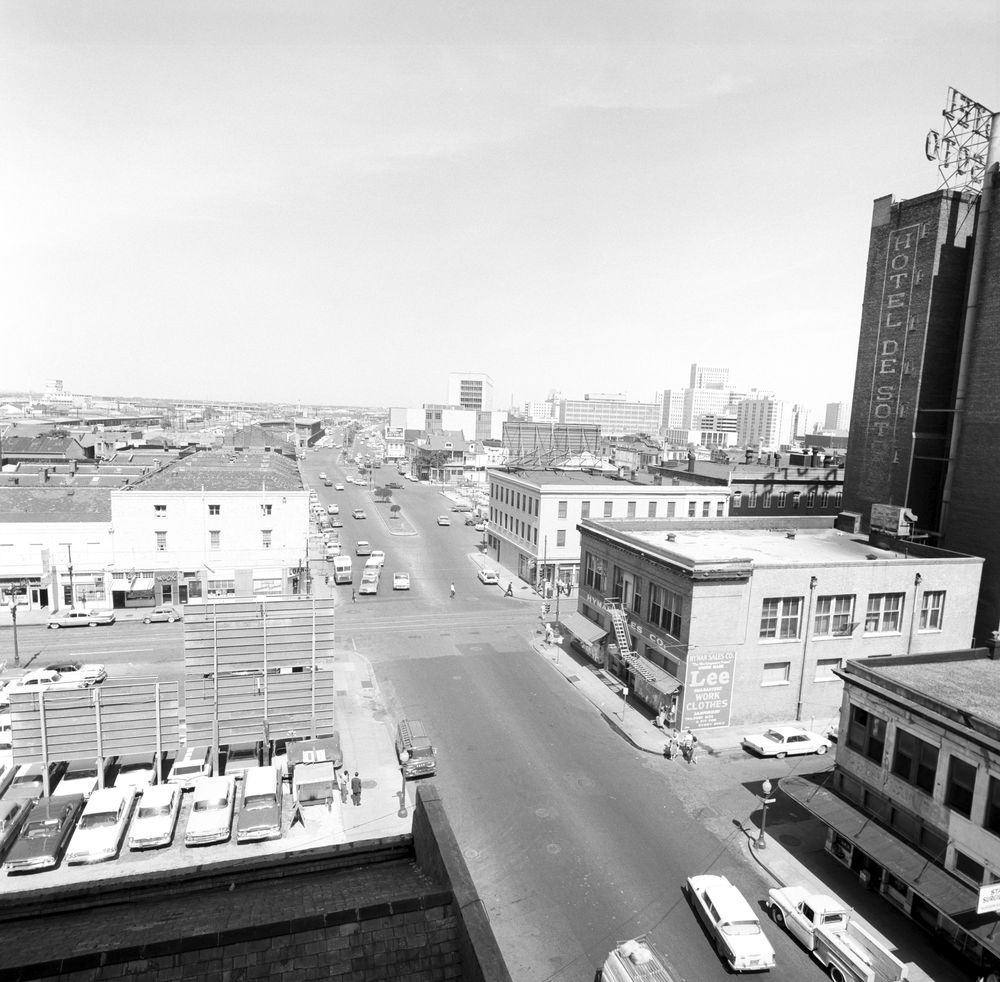|
Piazza D'Italia (New Orleans)
The Piazza d'Italia is an urban public plaza located behind the American Italian Cultural Center at Lafayette and Commerce Streets in downtown New Orleans, Louisiana. It is controlled by the New Orleans Building Corporation (NOBC), a public benefit corporation wholly owned by the City of New Orleans. Completed in 1978 according to a design by noted postmodern architect Charles Moore and Perez Architects of New Orleans, the Piazza d'Italia debuted to widespread acclaim on the part of artists and architects. Deemed an architectural masterpiece even prior to its completion, the Piazza in fact began to rapidly deteriorate as the development surrounding it was never realized. By the turn of the new millennium, the Piazza d'Italia was largely unfrequented by and unknown to New Orleanians, and was sometimes referred to as the first "postmodern ruin". The conversion of the adjacent Lykes Center to the Loews Hotel, New Orleans, completed in 2003, was accompanied by the full restorati ... [...More Info...] [...Related Items...] OR: [Wikipedia] [Google] [Baidu] |
Moon Landrieu
Moon Edwin Landrieu (born Maurice Edwin Landrieu; July 23, 1930 – September 5, 2022) was an American lawyer and politician who served as the 56th mayor of New Orleans from 1970 to 1978. A member of the Democratic Party, he represented New Orleans' Twelfth Ward in the Louisiana House of Representatives from 1960 to 1966, served on the New Orleans City Council as a member at-large from 1966 to 1970, and was the United States Secretary of Housing and Urban Development under U.S. president Jimmy Carter from 1979 to 1981. Early life and career Landrieu was born in Uptown New Orleans to Joseph Geoffrey Landrieu and Loretta Bechtel. Bechtel was of German descent, with grandparents who came to Louisiana from Alsace and Prussia. Joseph was born in 1892 in Mississippi, the son of Frenchman Victor Firmin Landrieu and Cerentha Mackey, the out-of-wedlock child of a black woman and an unknown father. Landrieu went to Jesuit High School and received a baseball scholarship to Loyola U ... [...More Info...] [...Related Items...] OR: [Wikipedia] [Google] [Baidu] |
Mississippi River
The Mississippi River is the second-longest river and chief river of the second-largest drainage system in North America, second only to the Hudson Bay drainage system. From its traditional source of Lake Itasca in northern Minnesota, it flows generally south for to the Mississippi River Delta in the Gulf of Mexico. With its many tributaries, the Mississippi's watershed drains all or parts of 32 U.S. states and two Canadian provinces between the Rocky and Appalachian mountains. The main stem is entirely within the United States; the total drainage basin is , of which only about one percent is in Canada. The Mississippi ranks as the thirteenth-largest river by discharge in the world. The river either borders or passes through the states of Minnesota, Wisconsin, Iowa, Illinois, Missouri, Kentucky, Tennessee, Arkansas, Mississippi, and Louisiana. Native Americans have lived along the Mississippi River and its tributaries for thousands of years. Most were hunter-ga ... [...More Info...] [...Related Items...] OR: [Wikipedia] [Google] [Baidu] |
French Quarter
The French Quarter, also known as the , is the oldest neighborhood in the city of New Orleans. After New Orleans (french: La Nouvelle-Orléans) was founded in 1718 by Jean-Baptiste Le Moyne de Bienville, the city developed around the ("Old Square" in English), a central square. The district is more commonly called the French Quarter today, or simply "The Quarter," related to changes in the city with American immigration after the 1803 Louisiana Purchase. Most of the extant historic buildings were constructed either in the late 18th century, during the city's period of Spanish rule, or were built during the first half of the 19th century, after U.S. purchase and statehood. The district as a whole has been designated as a National Historic Landmark, with numerous contributing buildings that are separately deemed significant. It is a prime tourist destination in the city, as well as attracting local residents. Because of its distance from areas where the levee was breached during ... [...More Info...] [...Related Items...] OR: [Wikipedia] [Google] [Baidu] |
Canal Street, New Orleans
Canal Street (french: rue du canal) is a major thoroughfare in the city of New Orleans. Forming the upriver boundary of the city's oldest neighborhood, the French Quarter or ''Vieux Carré'', it served historically as the dividing line between the colonial-era (18th-century) city and the newer American Sector, today's Central Business District. Up until the early 1800s, it was the Creoles who lived in the Vieux Carré. After the Louisiana Purchase (1803), a large influx of other cultures began to find their way into the city via the Mississippi River. A number of Americans from Kentucky and the Midwest moved into the city and settled uptown. Along the division between these two cultures, a canal was planned. The canal was never built but the street which took its place received the name. Furthermore, the median of the street became known as the neutral ground, acknowledging the cultural divide. To this day, all medians of New Orleans streets are called neutral grounds. One ... [...More Info...] [...Related Items...] OR: [Wikipedia] [Google] [Baidu] |
Corinthian Order
The Corinthian order (Greek: Κορινθιακός ρυθμός, Latin: ''Ordo Corinthius'') is the last developed of the three principal classical orders of Ancient Greek architecture and Roman architecture. The other two are the Doric order which was the earliest, followed by the Ionic order. In Ancient Greek architecture, the Corinthian order follows the Ionic in almost all respects other than the capitals of the columns. When classical architecture was revived during the Renaissance, two more orders were added to the canon: the Tuscan order and the Composite order. The Corinthian, with its offshoot the Composite, is the most ornate of the orders. This architectural style is characterized by slender fluted columns and elaborate capitals decorated with acanthus leaves and scrolls. There are many variations. The name ''Corinthian'' is derived from the ancient Greek city of Corinth, although the style had its own model in Roman practice, following precedents set by the Tem ... [...More Info...] [...Related Items...] OR: [Wikipedia] [Google] [Baidu] |
Neon Sign
In the signage industry, neon signs are electric signs lighted by long luminous gas-discharge tubes that contain rarefied neon or other gases. They are the most common use for neon lighting, which was first demonstrated in a modern form in December 1910 by Georges Claude at the Paris Motor Show. While they are used worldwide, neon signs were popular in the United States from about the 1920s to 1950s. The installations in Times Square, many originally designed by Douglas Leigh, were famed, and there were nearly 2,000 small shops producing neon signs by 1940. Pages 221–223 describe Moore tubes. Pages 369–374 describe neon tube lighting. Page 385 discusses Risler's contributions to fluorescent coatings in the 1920s. Pages 388–391 discuss the development of the commercial fluorescent at General Electric in the 1930s. In addition to signage, neon lighting is used frequently by artists and architects, and (in a modified form) in plasma display panels and televisions. Paid access ... [...More Info...] [...Related Items...] OR: [Wikipedia] [Google] [Baidu] |
Stainless Steel
Stainless steel is an alloy of iron that is resistant to rusting and corrosion. It contains at least 11% chromium and may contain elements such as carbon, other nonmetals and metals to obtain other desired properties. Stainless steel's corrosion resistance, resistance to corrosion results from the chromium, which forms a Passivation (chemistry), passive film that can protect the material and self-healing material, self-heal in the presence of oxygen. The alloy's properties, such as luster and resistance to corrosion, are useful in many applications. Stainless steel can be rolled into Sheet metal, sheets, plates, bars, wire, and tubing. These can be used in cookware, cutlery, surgical instruments, major appliances, vehicles, construction material in large buildings, industrial equipment (e.g., in paper mills, chemical plants, water treatment), and storage tanks and tankers for chemicals and food products. The biological cleanability of stainless steel is superior to both alumi ... [...More Info...] [...Related Items...] OR: [Wikipedia] [Google] [Baidu] |
Poydras Street
Poydras Street (french: Rue Poydras) is a street that serves as the main artery of the New Orleans Central Business District, in New Orleans, Louisiana. The street is named for Julien de Lallande Poydras. Many of the city of New Orleans' and the state of Louisiana's tallest buildings have been built on the street since it was widened in the mid 1960s. The street also hosts several historic structures and is the boundary between two United States National Register of Historic Places districts. History The street is named for Julien de Lallande Poydras, who helped Louisiana achieve statehood, served as the first President of the Louisiana State Senate, and Delegate from the Territory of Orleans to the United States House of Representatives, Eleventh Congress (March 4, 1809 — March 3, 1811). The street traces back to 1788 when it was first laid out, but its prominence traces back to its transformation that began in the 1960s. In the 1890s, Poydras Street and Canal Street were ear ... [...More Info...] [...Related Items...] OR: [Wikipedia] [Google] [Baidu] |
Roman Temple
Ancient Roman temples were among the most important buildings in Roman culture, and some of the richest buildings in Roman architecture, though only a few survive in any sort of complete state. Today they remain "the most obvious symbol of Roman architecture".Summerson (1980), 25 Their construction and maintenance was a major part of ancient Roman religion, and all towns of any importance had at least one main temple, as well as smaller shrines. The main room ''(cella)'' housed the cult image of the deity to whom the temple was dedicated, and often a table for supplementary offerings or libations and a small altar for incense. Behind the cella was a room or rooms used by temple attendants for storage of equipment and offerings. The ordinary worshiper rarely entered the cella, and most public ceremonies were performed outside where the sacrificial altar was located, on the portico, with a crowd gathered in the temple precinct. The most common architectural plan had a rectang ... [...More Info...] [...Related Items...] OR: [Wikipedia] [Google] [Baidu] |
Campanile
A bell tower is a tower that contains one or more bells, or that is designed to hold bells even if it has none. Such a tower commonly serves as part of a Christian church, and will contain church bells, but there are also many secular bell towers, often part of a municipal building, an educational establishment, or a tower built specifically to house a carillon. Church bell towers often incorporate clocks, and secular towers usually do, as a public service. The term campanile (, also , ), deriving from the Italian ''campanile'', which in turn derives from ''campana'', meaning "bell", is synonymous with ''bell tower''; though in English usage campanile tends to be used to refer to a free standing bell tower. A bell tower may also in some traditions be called a belfry, though this term may also refer specifically to the substructure that houses the bells and the ringers rather than the complete tower. The tallest free-standing bell tower in the world, high, is the Mortegliano Be ... [...More Info...] [...Related Items...] OR: [Wikipedia] [Google] [Baidu] |
Clock Tower
Clock towers are a specific type of structure which house a turret clock and have one or more clock faces on the upper exterior walls. Many clock towers are freestanding structures but they can also adjoin or be located on top of another building. Some other buildings also have clock faces on their exterior but these structures serve other main functions. Clock towers are a common sight in many parts of the world with some being iconic buildings. One example is the Elizabeth Tower in London (usually called "Big Ben", although strictly this name belongs only to the bell inside the tower). Definition There are many structures which may have clocks or clock faces attached to them and some structures have had clocks added to an existing structure. According to the Council on Tall Buildings and Urban Habitat a structure is defined as a building if at least fifty percent of its height is made up of floor plates containing habitable floor area. Structures that do not meet this crite ... [...More Info...] [...Related Items...] OR: [Wikipedia] [Google] [Baidu] |




.jpg)



.jpg)
