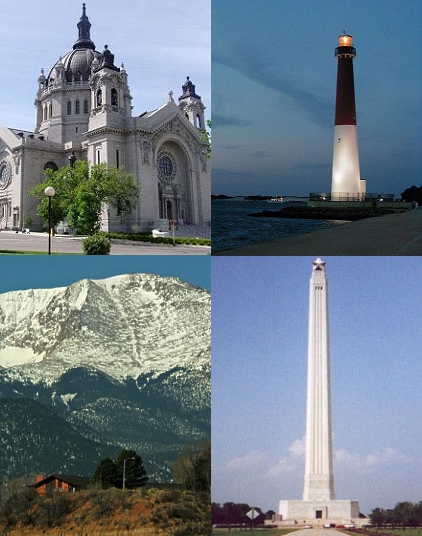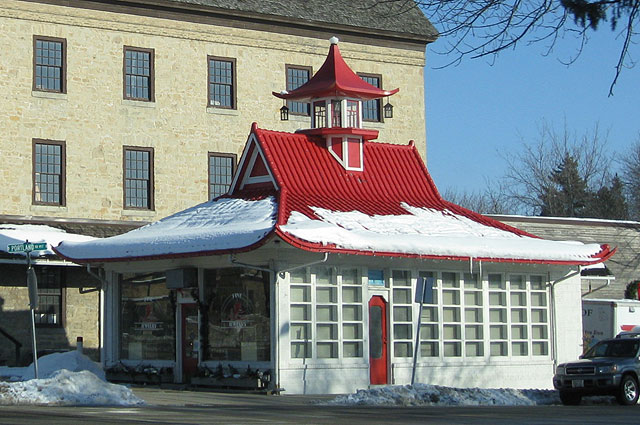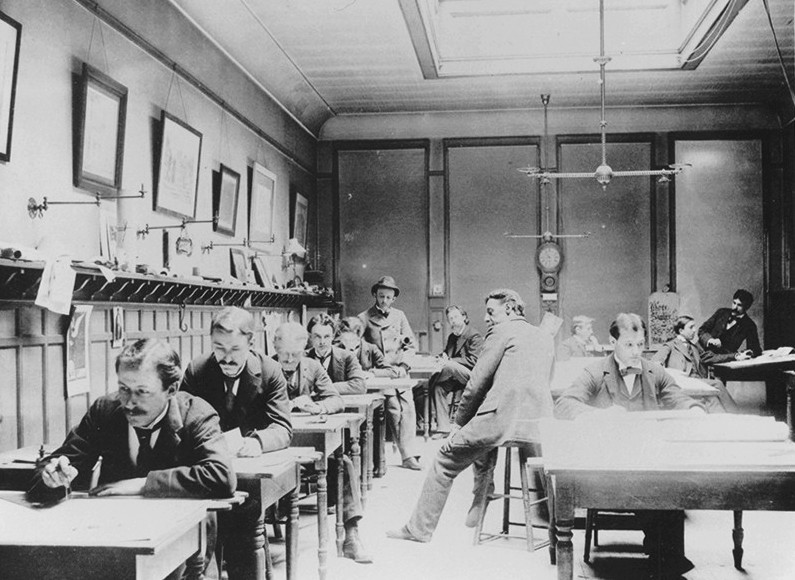|
National Register Of Historic Places Listings In Milwaukee
This list comprises buildings, sites, structures, districts, and objects in the City of Milwaukee, Wisconsin, which are listed on the National Register of Historic Places. There are 286 NRHP sites listed in Milwaukee County, including 72 outside the City of Milwaukee included in the National Register of Historic Places listings in Milwaukee County, Wisconsin and 214 in the city, listed below. One previously listed site in the city has been removed. Current listings Former listing See also *National Register of Historic Places listings in Milwaukee County, Wisconsin *List of National Historic Landmarks in Wisconsin *National Register of Historic Places listings in Wisconsin References {{National Register of Historic Places History of Milwaukee Milwaukee ... [...More Info...] [...Related Items...] OR: [Wikipedia] [Google] [Baidu] |
Property Type (National Register Of Historic Places)
The U.S. National Register of Historic Places (NRHP) classifies its listings by various types of properties. Listed properties generally fall into one of five categories, though there are special considerations for other types of properties which do not fit into these five broad categories or fit into more specialized subcategories. The five general categories for NRHP properties are: building, district, object, site, and structure. General categories Listed properties (NRHP-listed properties) generally fall into one of five categories, though there are special considerations for other types of properties which do not fit into these five broad categories or fit into more specialized subcategories. The five general categories for NRHP properties are: building, structure, object, site, and district. When multiple like properties are submitted as a group and listed together, they are known as a Multiple Property Submission. Building Buildings, as defined by the National Regist ... [...More Info...] [...Related Items...] OR: [Wikipedia] [Google] [Baidu] |
Romanesque Revival
Romanesque Revival (or Neo-Romanesque) is a style of building employed beginning in the mid-19th century inspired by the 11th- and 12th-century Romanesque architecture. Unlike the historic Romanesque style, Romanesque Revival buildings tended to feature more simplified arches and windows than their historic counterparts. An early variety of Romanesque Revival style known as Rundbogenstil ("Round-arched style") was popular in German lands and in the German diaspora beginning in the 1830s. By far the most prominent and influential American architect working in a free "Romanesque" manner was Henry Hobson Richardson. In the United States, the style derived from examples set by him are termed Richardsonian Romanesque, of which not all are Romanesque Revival. Romanesque Revival is also sometimes referred to as the " Norman style" or " Lombard style", particularly in works published during the 19th century after variations of historic Romanesque that were developed by the Normans in Eng ... [...More Info...] [...Related Items...] OR: [Wikipedia] [Google] [Baidu] |
Alexander Eschweiler
Alexander Chadbourne Eschweiler (August 10, 1865 – June 12, 1940) was an American architect with a practice in Milwaukee, Wisconsin. He designed both residences and commercial structures. His eye-catching Japonist pagoda design for filling stations for Wadham's Oil and Grease Company of Milwaukee were repeated over a hundred times, though only a very few survive. His substantial turn-of-the-20th-century residences for the Milwaukee business elite, in conservative Jacobethan or neo-Georgian idioms, have preserved their cachet in the city. Early life Eschweiler was born in Boston, Massachusetts. He studied at Marquette University and Cornell University, graduating in 1890. Eschweiler opened his practice in Milwaukee in 1892. In 1923 his sons, Alexander C. Eschweiler Jr., Theodore, and Carl joined him in practice. Career A number of Eschweiler works are listed on the National Register of Historic Places. Eighty-one surviving commissions were listed in the exhibition "Al ... [...More Info...] [...Related Items...] OR: [Wikipedia] [Google] [Baidu] |
Tudor Style Architecture
The Tudor architectural style is the final development of Medieval architecture in England and Wales, during the Tudor period (1485–1603) and even beyond, and also the tentative introduction of Renaissance architecture to Britain. It followed the Late Gothic Perpendicular style and, gradually, it evolved into an aesthetic more consistent with trends already in motion on the continent, evidenced by other nations already having the Northern Renaissance underway Italy, and especially France already well into its revolution in art, architecture, and thought. A subtype of Tudor architecture is Elizabethan architecture, from about 1560 to 1600, which has continuity with the subsequent Jacobean architecture in the early Stuart period. In the much more slow-moving styles of vernacular architecture, "Tudor" has become a designation for half-timbered buildings, although there are cruck and frame houses with half timbering that considerably predate 1485 and others well after 1603; ... [...More Info...] [...Related Items...] OR: [Wikipedia] [Google] [Baidu] |
Congregational Church
Congregational churches (also Congregationalist churches or Congregationalism) are Protestant churches in the Calvinist tradition practising congregationalist church governance, in which each congregation independently and autonomously runs its own affairs. Congregationalism, as defined by the Pew Research Center, is estimated to represent 0.5 percent of the worldwide Protestant population; though their organizational customs and other ideas influenced significant parts of Protestantism, as well as other Christian congregations. The report defines it very narrowly, encompassing mainly denominations in the United States and the United Kingdom, which can trace their history back to nonconforming Protestants, Puritans, Separatists, Independents, English religious groups coming out of the English Civil War, and other English Dissenters not satisfied with the degree to which the Church of England had been reformed. Congregationalist tradition has a presence in the United States ... [...More Info...] [...Related Items...] OR: [Wikipedia] [Google] [Baidu] |
Gothic Revival Architecture
Gothic Revival (also referred to as Victorian Gothic, neo-Gothic, or Gothick) is an architectural movement that began in the late 1740s in England. The movement gained momentum and expanded in the first half of the 19th century, as increasingly serious and learned admirers of the neo-Gothic styles sought to revive medieval Gothic architecture, intending to complement or even supersede the neoclassical styles prevalent at the time. Gothic Revival draws upon features of medieval examples, including decorative patterns, finials, lancet windows, and hood moulds. By the middle of the 19th century, Gothic had become the preeminent architectural style in the Western world, only to fall out of fashion in the 1880s and early 1890s. The Gothic Revival movement's roots are intertwined with philosophical movements associated with Catholicism and a re-awakening of high church or Anglo-Catholic belief concerned by the growth of religious nonconformism. Ultimately, the "Anglo-Catholicism" t ... [...More Info...] [...Related Items...] OR: [Wikipedia] [Google] [Baidu] |
Ferry & Clas
Ferry & Clas was an architectural firm in Wisconsin. It designed many buildings that are listed on the National Register of Historic Places. George Bowman Ferry (1851 - 1918) and Alfred Charles Clas (1859 - 1942) were partners. The partnership was established in 1890. The Book of the Office Work of Geo. B. Ferry and Alfred C. Clas, Architects, Milwaukee, Wisconsin was published in 1895. The partnership was dissolved in 1912. Notable works * First Unitarian Church (1891), 1009 E. Ogden Ave., Milwaukee, WI (Ferry & Clas) NRHP-listed *Pabst Mansion (1892), 2000 W. Wisconsin Ave., Milwaukee, WI (Ferry & Class) NRHP-listed * Central Library (1895), 814 W. Wisconsin Ave., Milwaukee, WI (Ferry & Clas) NRHP-listed *Mrs. Willis Danforth house (1897), 819 N. Cass St., Milwaukee, a 2.5-story house with half-timbering in the gable end (a Tudor Revival decoration). Contributing building in 1986-NRHP-listed Cass-Wells Street Historic District. With * L. D. Fargo Public Library (1899-190 ... [...More Info...] [...Related Items...] OR: [Wikipedia] [Google] [Baidu] |
Romanesque Revival Architecture
Romanesque Revival (or Neo-Romanesque) is a style of building employed beginning in the mid-19th century inspired by the 11th- and 12th-century Romanesque architecture. Unlike the historic Romanesque style, Romanesque Revival buildings tended to feature more simplified arches and windows than their historic counterparts. An early variety of Romanesque Revival style known as Rundbogenstil ("Round-arched style") was popular in German lands and in the German diaspora beginning in the 1830s. By far the most prominent and influential American architect working in a free "Romanesque" manner was Henry Hobson Richardson. In the United States, the style derived from examples set by him are termed Richardsonian Romanesque, of which not all are Romanesque Revival. Romanesque Revival is also sometimes referred to as the " Norman style" or " Lombard style", particularly in works published during the 19th century after variations of historic Romanesque that were developed by the Normans in En ... [...More Info...] [...Related Items...] OR: [Wikipedia] [Google] [Baidu] |
Charles Abresch Company
The Charles Abresch Company was a carriage and wagon factory and an automotive, commercial vehicle and body manufacturer based in Milwaukee, Wisconsin. Brand names were Abresch and, for trucks, the Abresch-Cramer Auto Truck Company. The company was founded in 1871 by Charles Abresch, a German immigrant who initially specialized in building beer wagons. In 1884 it was reorganized as a public company. Charles Abresch continued to lead, Andrew Hofherr, a cigar manufacturer, became Vice President and Harry P. Ellis became CFO and Secretary. Louis Schneller and H. Paul were active business partners in the company. In 1892 Abresch invested US $35,000 in the expansion of the plant. A change of name to Charles Abresch Company, Incorporated took place circa 1893, but it is unclear whether the entry in the commercial register was made at that time or earlier and was now replenished. By 1894 the company had over 800 employees. The company later transitioned to build car and truck bodies, ... [...More Info...] [...Related Items...] OR: [Wikipedia] [Google] [Baidu] |
Frederick Velguth
Frederick W. Velguth (March 13, 1838 – April 9, 1914) was an architect in Milwaukee, Wisconsin. Several buildings he designed are listed on the National Register of Historic Places. He came to Milwaukee from Magdeburg, Germany, in 1858. He began his career as a carpenter. He designed elaborate staircases. He married Sophia Junger in 1862. Work * Charles Abresch House, 2126 W. Juneau Avenue in Milwaukee, NRHP listed * Christ Evangelical Lutheran Church (1901) at 2235 W. Greenfield Avenue in Milwaukee, NRHP listed *Trinity Evangelical Lutheran Church (1878) at 1046 N. 9th Street in Milwaukee, NRHP listed; suffered a major fire in 2018. *Trinity Evangelical Lutheran Church (1884) at 10729 West Freistadt Road in Mequon, Wisconsin * Zion Lutheran Church at 912 N. Oneida Street in Appleton, Wisconsin Appleton ( mez, Ahkōnemeh) is a city in Outagamie, Calumet, and Winnebago counties in the U.S. state of Wisconsin. One of the Fox Cities, it is situated on the Fox Rive ... [...More Info...] [...Related Items...] OR: [Wikipedia] [Google] [Baidu] |
Queen Anne Style Architecture In The United States
Queen Anne style architecture was one of a number of popular Victorian architectural styles that emerged in the United States during the period from roughly 1880 to 1910. Popular there during this time, it followed the Second Empire and Stick styles and preceded the Richardsonian Romanesque and Shingle styles. Sub-movements of Queen Anne include the Eastlake movement. The style bears almost no relationship to the original Queen Anne style architecture in Britain (a toned-down version of English Baroque that was used mostly for gentry houses) which appeared during the time of Queen Anne, who reigned from 1702 to 1714, nor of Queen Anne Revival (which appeared in the latter 19th century there). The American style covers a wide range of picturesque buildings with "free Renaissance" (non-Gothic Revival) details, rather than being a specific formulaic style in its own right. The term "Queen Anne", as an alternative both to the French-derived Second Empire style and the less "d ... [...More Info...] [...Related Items...] OR: [Wikipedia] [Google] [Baidu] |
Wisconsin Central Railroad (1871–99) , a regional railroad acquired by the Canadian National Railway in 2001
{{Disambiguation ...
Wisconsin Central may refer to: * A predecessor of the Soo Line Railroad known by the names: ** Wisconsin Central Railroad (1871–1899) ** Wisconsin Central Railway (1897–1954), which also used the name "Wisconsin Central Railroad" * Wisconsin Central Ltd. Wisconsin Central Ltd. is a railroad subsidiary of Canadian National. At one time, its parent Wisconsin Central Transportation Corporation owned or operated railroads in the United States, Canada (Algoma Central Railway), the United Kingdom (DB ... [...More Info...] [...Related Items...] OR: [Wikipedia] [Google] [Baidu] |

.jpg)





