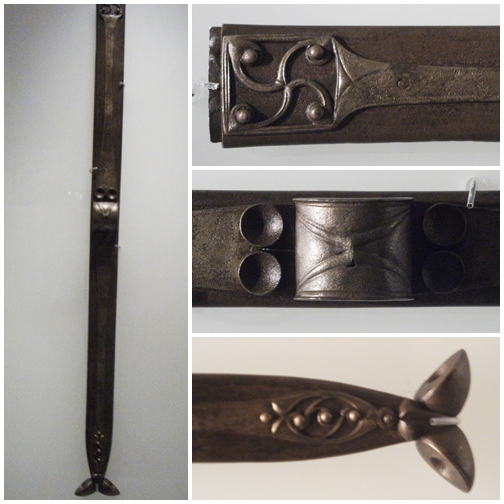|
Mortonhall
Mortonhall is an area of Edinburgh, Scotland, on the south edge of the city. The area is along the western end of the Frogston Road between Fairmilehead and Gilmerton; it is just to the south of Liberton and the Braid Hills. The area was the estate of Mortonhall House, a fine country mansion house of 1769, with an exceptional interior. It is thought to be designed by the Edinburgh architect, John Baxter, with interior work added by Thomas Bonnar. The main house has been converted into offices and flats. The stable range (now a bar) dates from around 1780 and is also particularly fine, including an intact cobbled courtyard. The immediate grounds of the Hall contain a caravan site and a garden centre. To the north, the land has been developed as Mortonhall Golf Club; to the east, there is a 1970s housing estate. The land to the south, on the far side of Frogston Road, is mostly farmland. Some half a mile to the west, on Frogston Road lies Morton House, the Dower house to Mo ... [...More Info...] [...Related Items...] OR: [Wikipedia] [Google] [Baidu] |
Mortonhall Crematorium
The Mortonhall Crematorium is a multi-denominational crematorium in Edinburgh, Scotland. It is an example of Basil Spence's post-war expressionist style. Opened in 1967, the crematorium is set in mature woodland and is a Category A listed building. A walled memorial garden opened there in December 2015. Design Architects Spence, Glover and Ferguson were commissioned by Edinburgh City Council in 1960 to build a new multi-denominational crematorium. The project is a smaller and more refined version of Spence's earlier project at Coventry Cathedral. The project architect was John 'Archie' Dewar. The City of Edinburgh also had architect Alexander Steele work on the project. The crematorium design was published in the ''Architects' Journal'' in May 1962. The main chapel has seating for 250 people and the smaller Pentland Chapel seats 50. The main chapel was built at an angle that could maximise the natural light. The windows are tall, glazed slits. The walls are constructed from ... [...More Info...] [...Related Items...] OR: [Wikipedia] [Google] [Baidu] |
