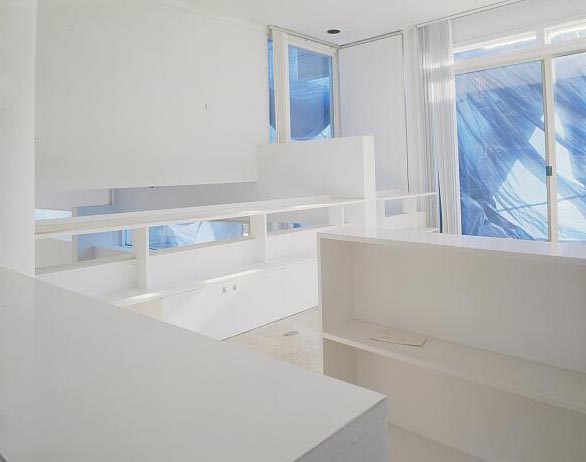|
Louis Micheels House
Louis Micheels House was a single family home in Westport, Connecticut, designed in the style of the Sarasota School of Architecture by founder Paul Rudolph (architect), Paul Rudolph. Built in 1972, it was considered an example of Modern architecture, Modern and Brutalist architecture. The home was commissioned by Louis Micheels, and it was Demolition, razed in 2007. History Construction The Louis Micheels House was a home in Westport, Connecticut, a town on Long Island Sound. It was designed by Paul Rudolph (architect), Paul Rudolph, a founder of the Sarasota School of Architecture, and completed in 1972. The building is named for the owners who commissioned the project, Dr. and Mrs. Louis Micheels. The land was purchased by the Micheels on July 12, 1971, and Rudolph was hired to design a home which had a "light, airy feeling". Demolition In 2005 Louis and Ina Micheels began trying to sell the property. The asking price was 5 million dollars and by late 2006 the buildi ... [...More Info...] [...Related Items...] OR: [Wikipedia] [Google] [Baidu] |
Modern Architecture
Modern architecture, or modernist architecture, was an architectural movement or architectural style based upon new and innovative technologies of construction, particularly the use of glass, steel, and reinforced concrete; the idea that form should follow function ( functionalism); an embrace of minimalism; and a rejection of ornament. It emerged in the first half of the 20th century and became dominant after World War II until the 1980s, when it was gradually replaced as the principal style for institutional and corporate buildings by postmodern architecture. Origins File:Crystal Palace.PNG, The Crystal Palace (1851) was one of the first buildings to have cast plate glass windows supported by a cast-iron frame File:Maison François Coignet 2.jpg, The first house built of reinforced concrete, designed by François Coignet (1853) in Saint-Denis near Paris File:Home Insurance Building.JPG, The Home Insurance Building in Chicago, by William Le Baron Jenney (1884) File:Const ... [...More Info...] [...Related Items...] OR: [Wikipedia] [Google] [Baidu] |

